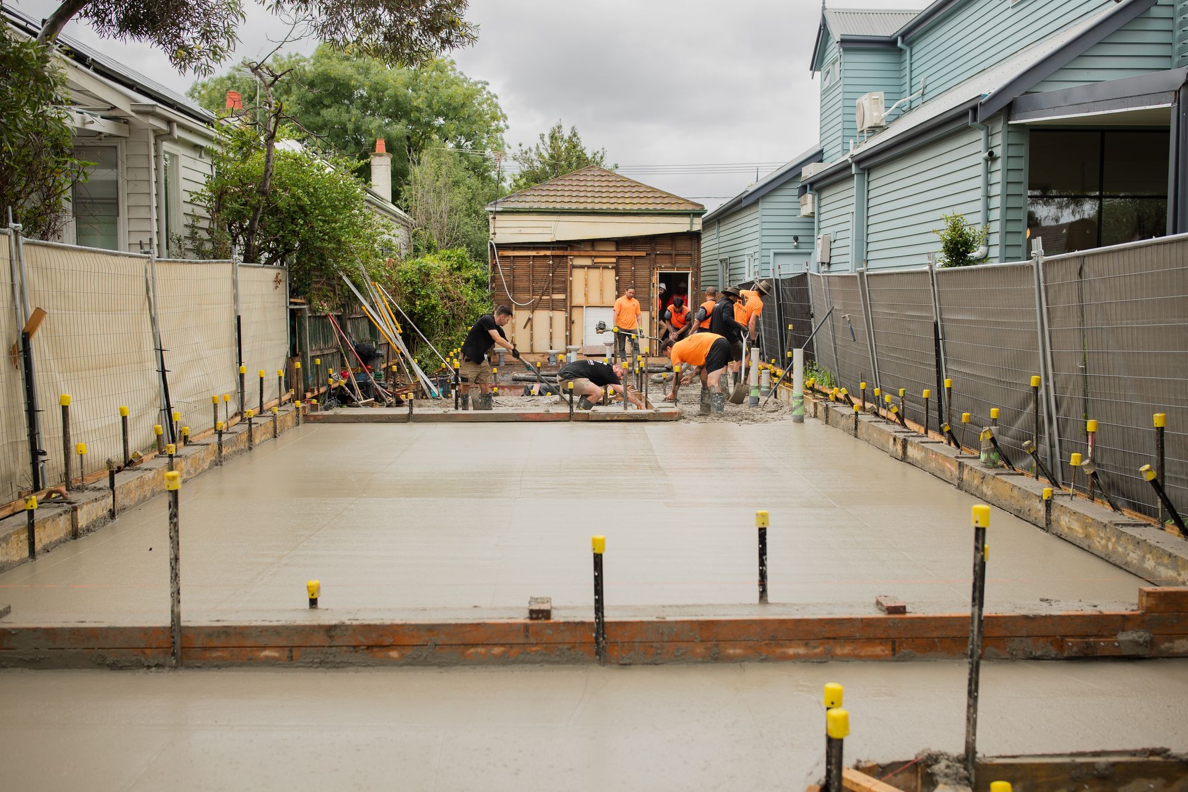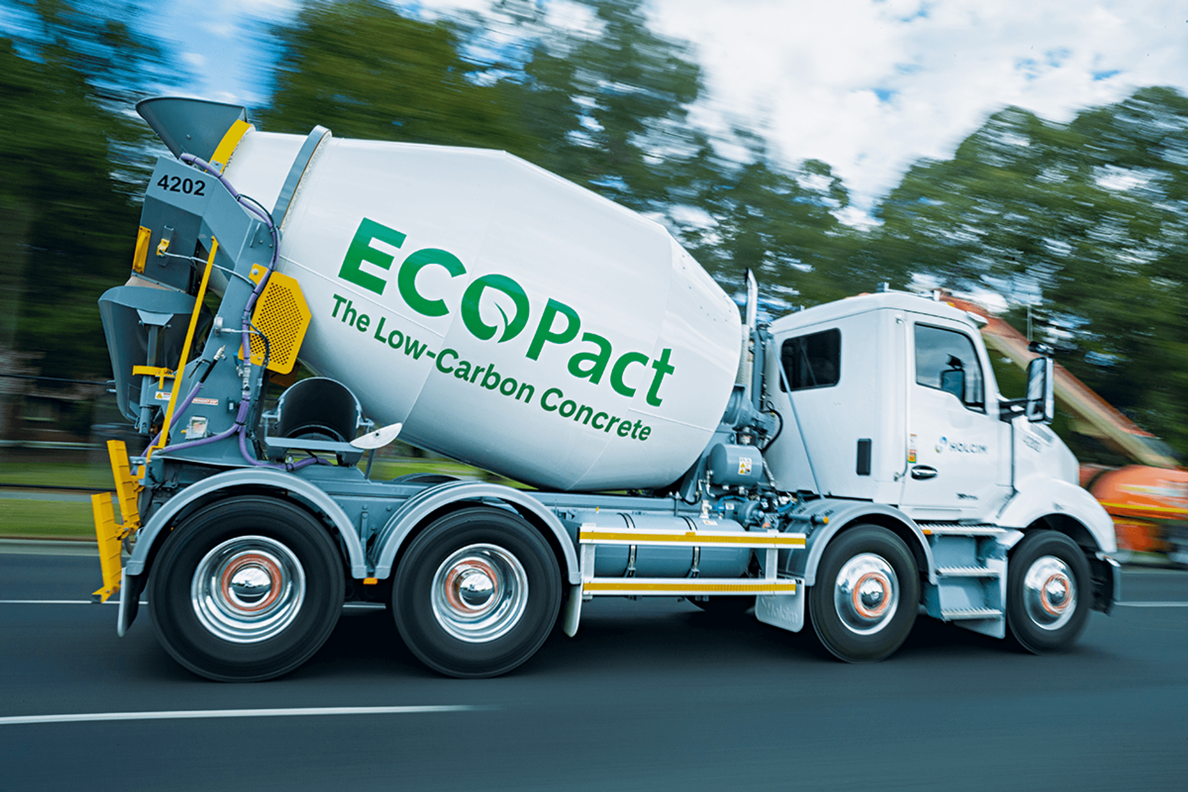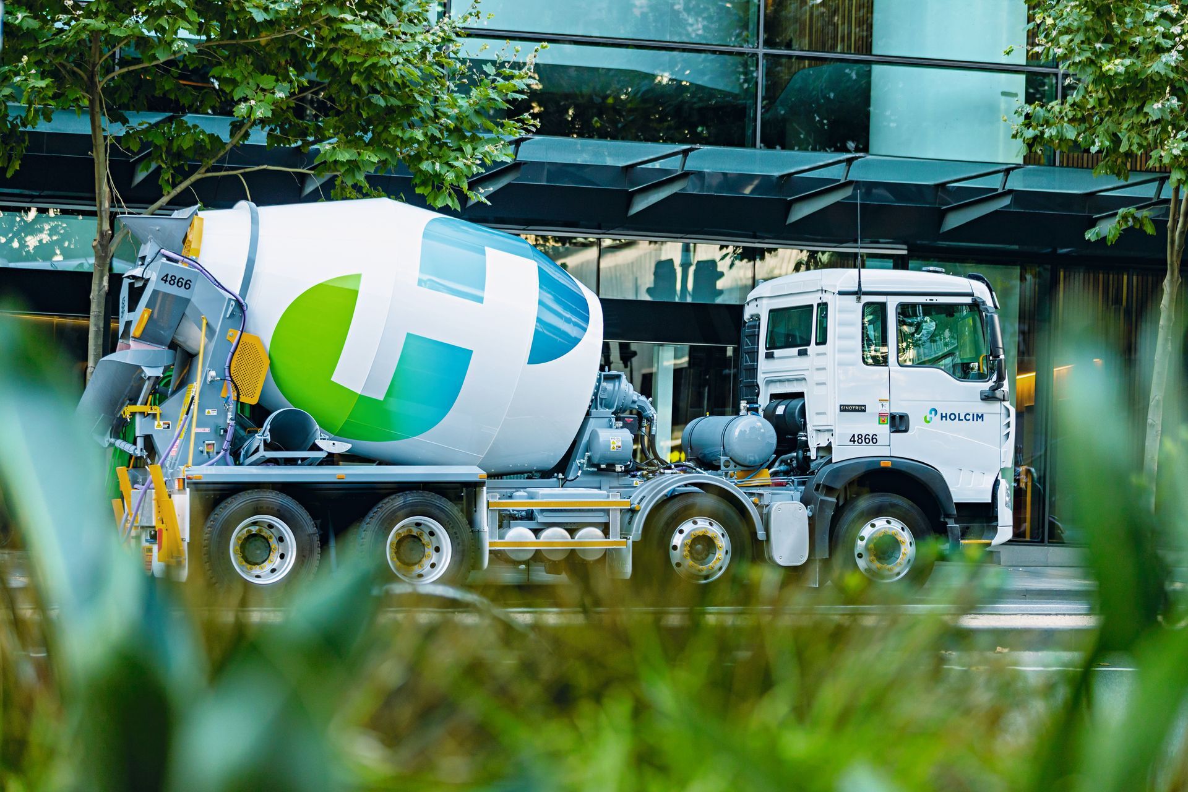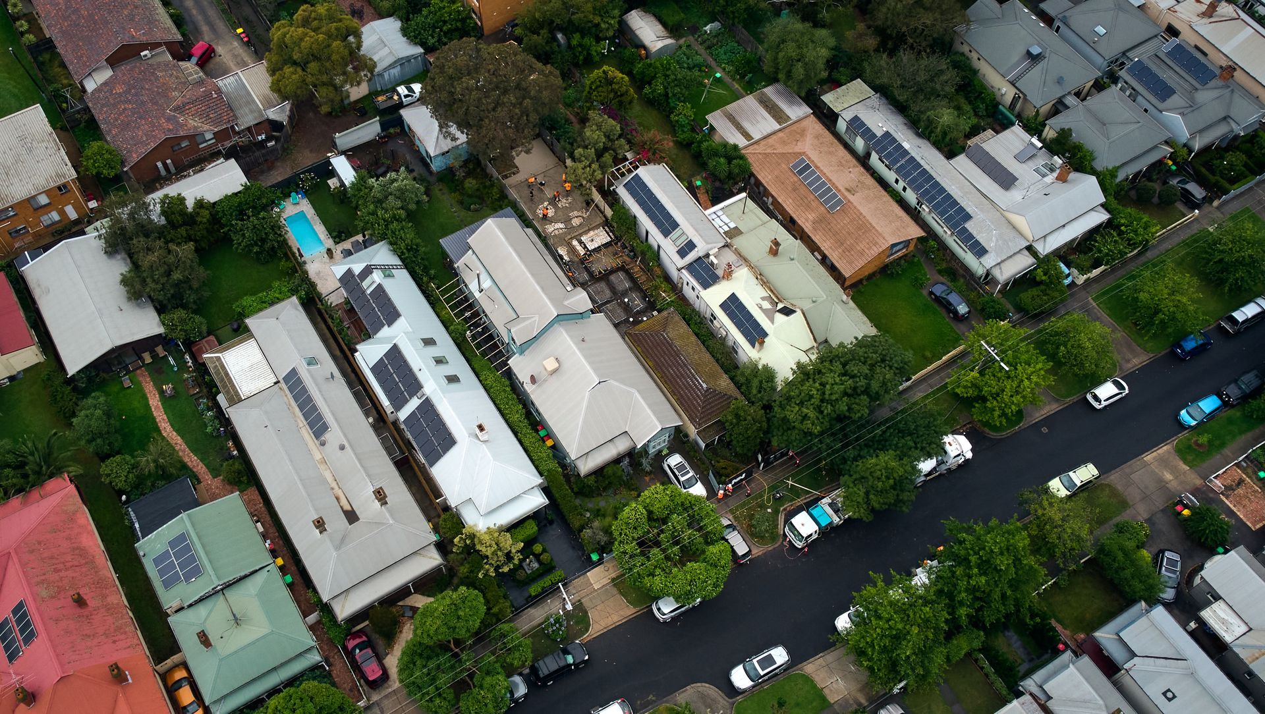Yarraville Passive House.
ArchiPro Project Summary - A Yarraville weatherboard cottage reimagined for the future, featuring Passive House performance and low-carbon ECOPact® foundations for enhanced comfort and energy efficiency, completed in 2024.
- Title:
- Yarraville Passive House
- Manufacturers and Supplier:
- Holcim New Zealand
- Category:
- Residential/
- Renovations and Extensions
- Completed:
- 2024
- Building style:
- Cottage
- Photographers:
- Holcim New Zealand

Retaining a heritage weatherboard frontage while upgrading to high-performance living, this Yarraville home pairs fabric efficiency with a low-carbon structure in Melbourne’s inner west. Holcim supplied ECOPact® for the slab and footings, cutting embodied carbon by at least 30% versus ordinary Portland cement concrete, while maintaining the strength, durability and finishability required for a Passive House-level upgrade.
The result is a resilient contemporary family home. The renovation features a future-focused foundation that supports comfort, energy efficiency and reduced upfront emissions. Passive house principles aim to improve the thermal envelope to reduce energy use while providing comfortable conditions year-round.
The ECOPact range can be used in a variety of structural components, such as foundations, columns, walls or driveways. It can also be handled, pumped and finished like conventional concrete.


Holcim New Zealand
Founded
Projects Listed
Responds within

Holcim New Zealand.
Other People also viewed
Why ArchiPro?
No more endless searching -
Everything you need, all in one place.Real projects, real experts -
Work with vetted architects, designers, and suppliers.Designed for New Zealand -
Projects, products, and professionals that meet local standards.From inspiration to reality -
Find your style and connect with the experts behind it.Start your Project
Start you project with a free account to unlock features designed to help you simplify your building project.
Learn MoreBecome a Pro
Showcase your business on ArchiPro and join industry leading brands showcasing their products and expertise.
Learn More















