About
Northland Lake House.
ArchiPro Project Summary - Elevated lake house featuring a striking stone terrace, expansive glass living area, and a harmonious blend of natural light and materials, all designed to maximize breathtaking views of Northland's lakes and rolling hills.
- Title:
- Northland Lake House
- Architect:
- RB Studio
- Category:
- Residential/
- New Builds
Project Gallery
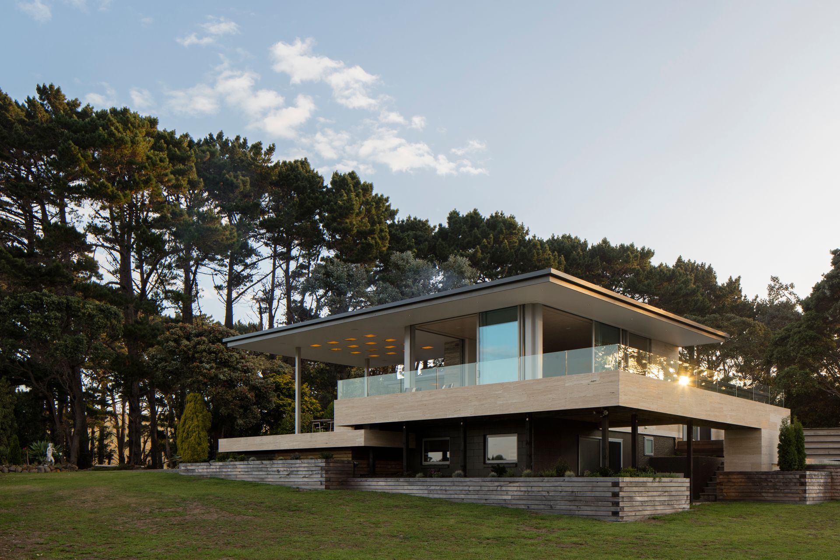
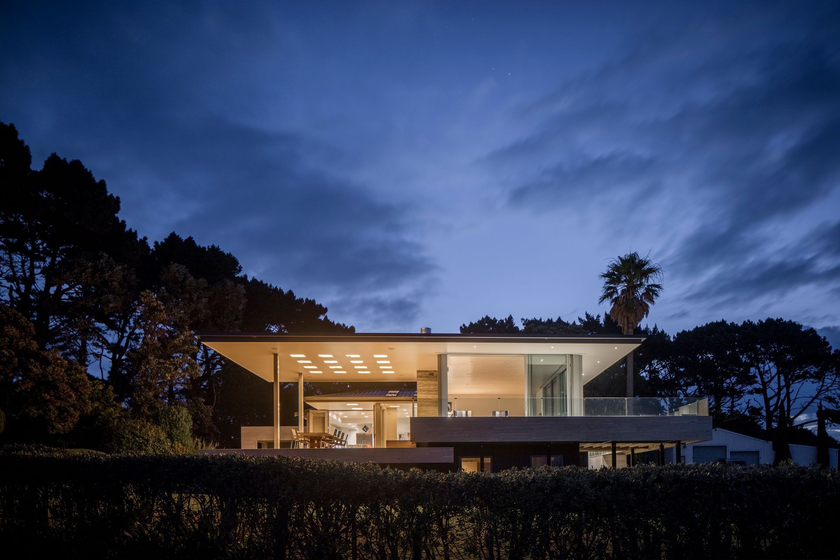
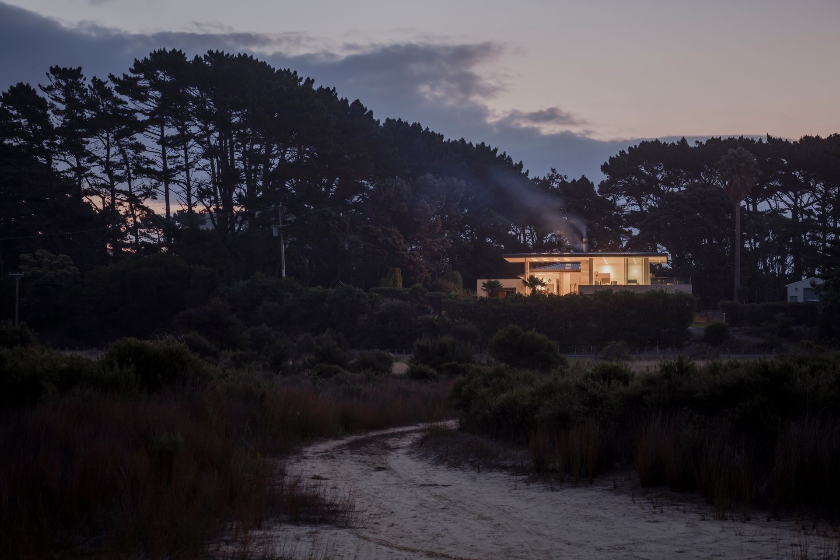
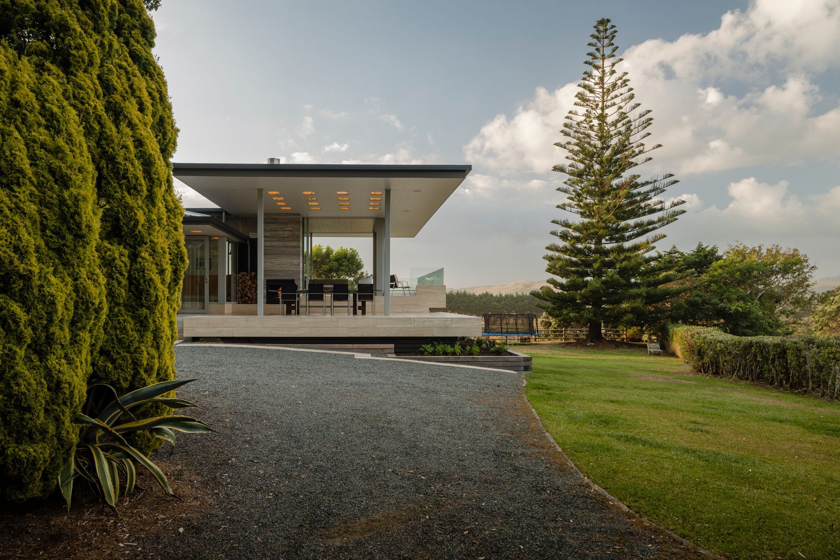
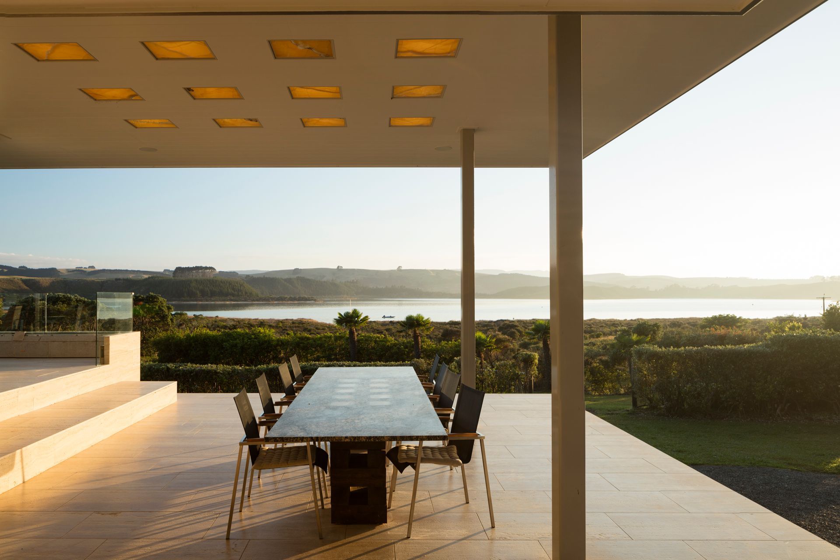
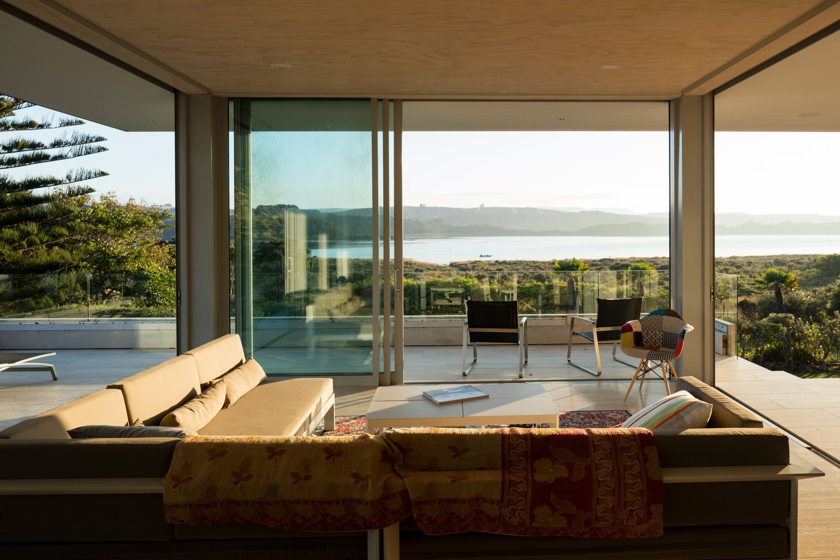
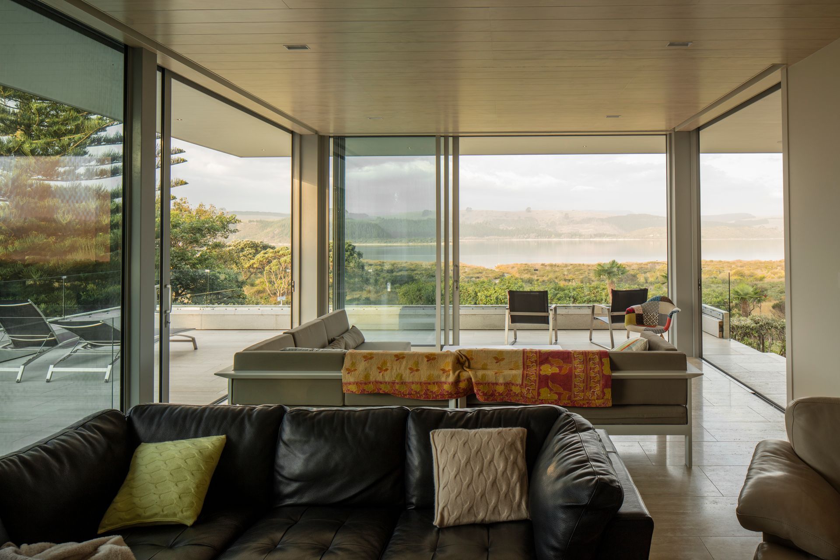
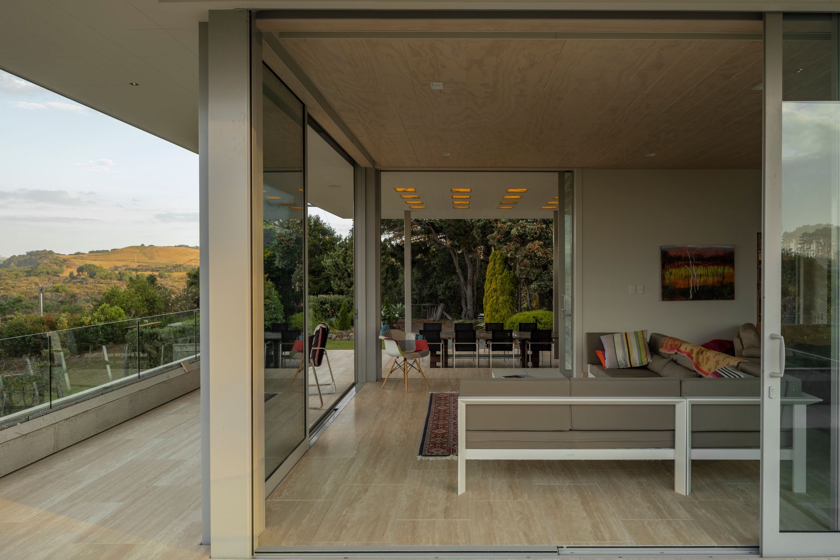
Views and Engagement
Professionals used

RB Studio. RB Studio is a design-focused practice. Quality to us means a commitment to producing buildings that endure - physically, practically and aesthetically. After careful communication, we apply innovative thinking to create solutions that transcend the brief. The client-architect relationship is fundamental to this process.
Our work is characterised by clarity, tactile materiality and the dynamic interplay of volume, light and mass. These attributes are the building blocks of good design and are the real forces that shape good architecture. Through a process of continual critique and refinement, our aim is to develop individual design solutions that meet the needs of our clients. We maintain a specialist team that focuses on projects with a cultural and artistic dimension.
As a team we strive to remain flexible, allowing us to maintain a high level of quality and consistency over the design, documentation and delivery of all work we produce. Our team are committed and dedicated toward producing well thought out architectural solutions that are practical to build and functional to occupy.
We utilise technology which includes three-dimensional coordination, graphics, colour rendering and modelling. This technology enables precision and performance, while allowing the office to maintain strong and consistent design. We develop individual design solutions that respond and reflect the client's brief. These solutions are refined over the project development. The client relationship is strengthened by on going communication and dialogue throughout the project. Communication begins with establishing values and principles that aggregate into a concept-driven design approach and outcome. We work alongside a highly skilled team of consultants including Geotechnical and Structural Engineers, Quantity Surveyors, Planners, Landscape designers and Project Manager. These consultants are engaged at critical stages in our projects to ensure performance to realistic budget and time expectations.
Year Joined
2016
Established presence on ArchiPro.
Projects Listed
9
A portfolio of work to explore.
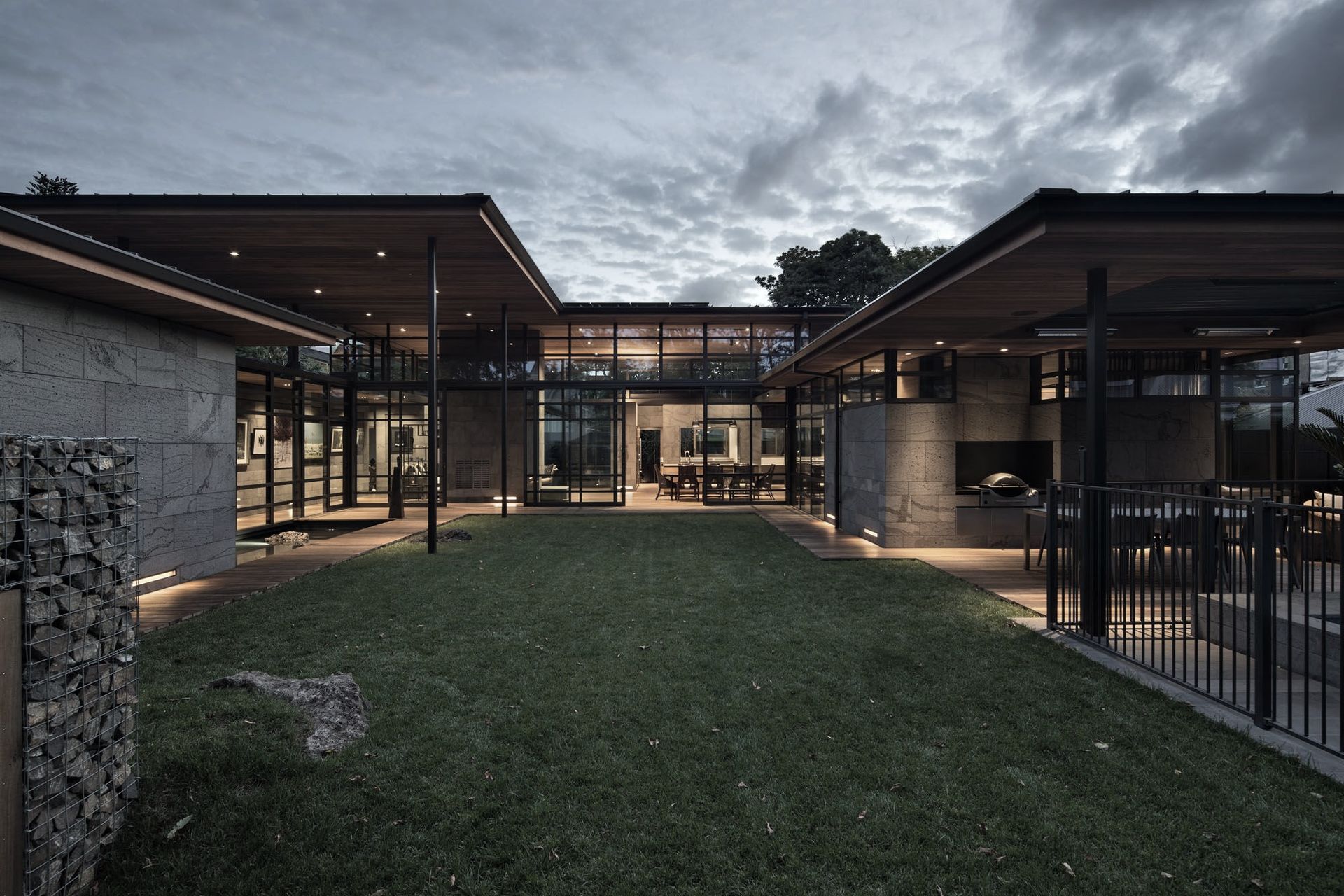
RB Studio.
Profile
Projects
Contact
Project Portfolio
Other People also viewed
Why ArchiPro?
No more endless searching -
Everything you need, all in one place.Real projects, real experts -
Work with vetted architects, designers, and suppliers.Designed for New Zealand -
Projects, products, and professionals that meet local standards.From inspiration to reality -
Find your style and connect with the experts behind it.Start your Project
Start you project with a free account to unlock features designed to help you simplify your building project.
Learn MoreBecome a Pro
Showcase your business on ArchiPro and join industry leading brands showcasing their products and expertise.
Learn More

















