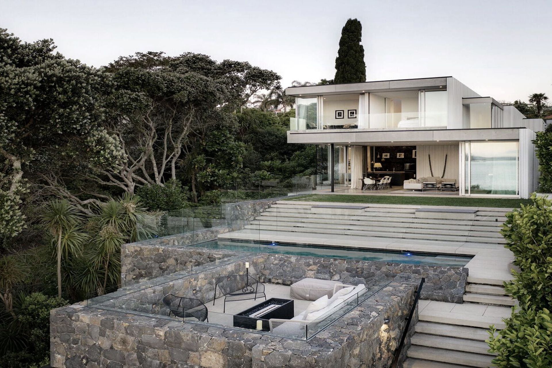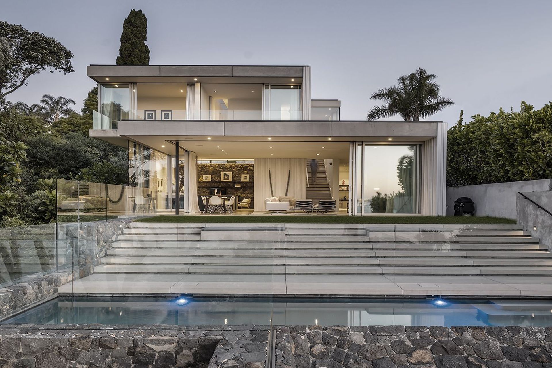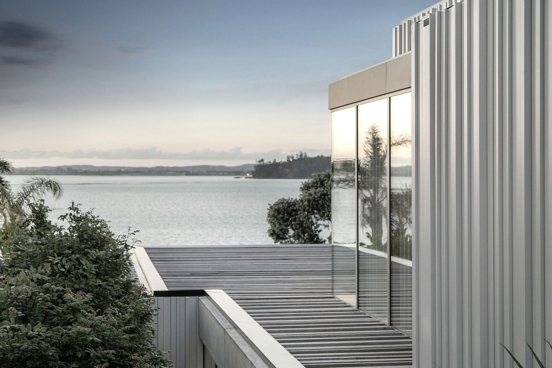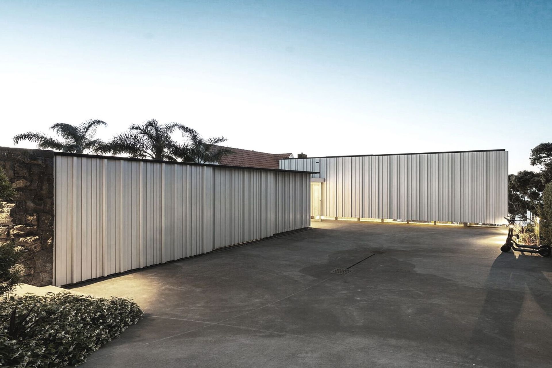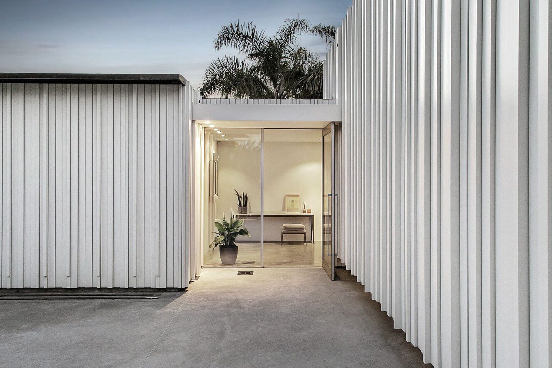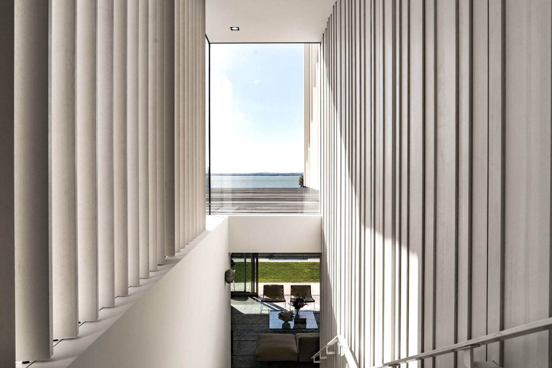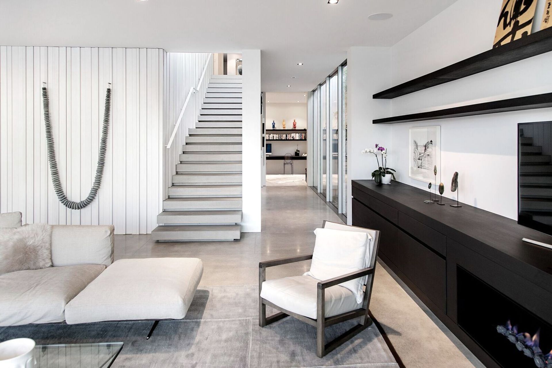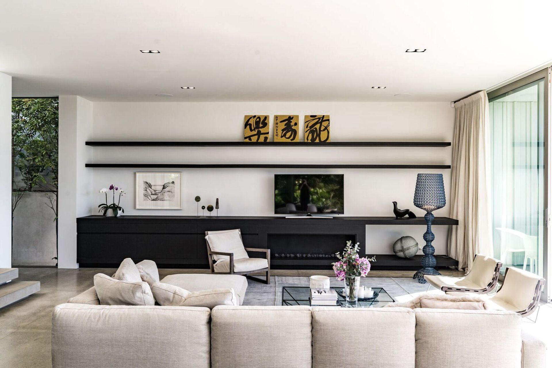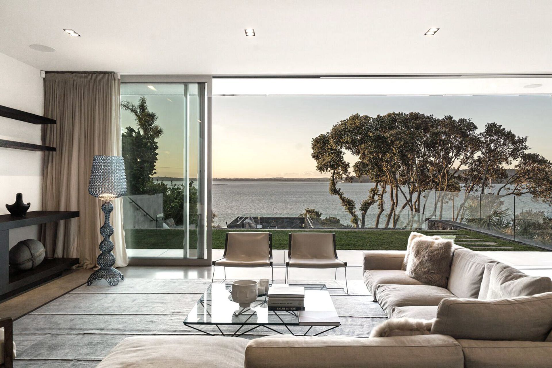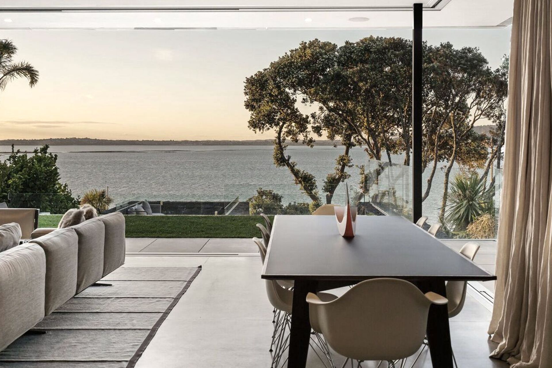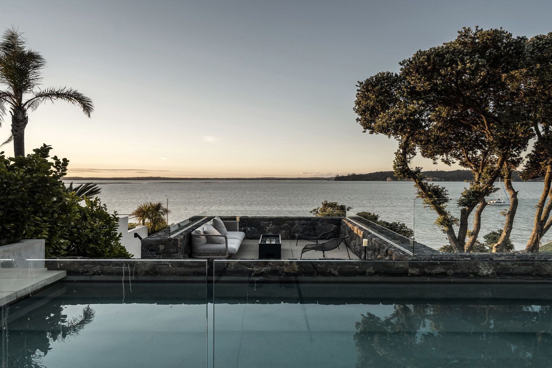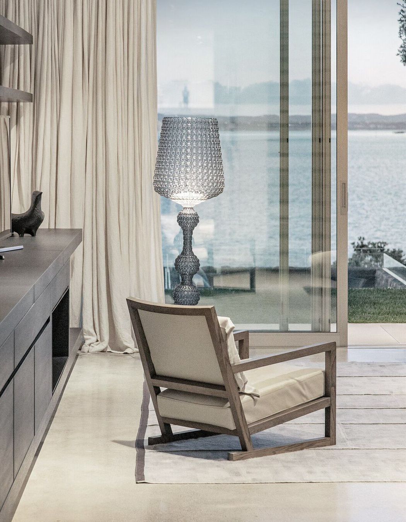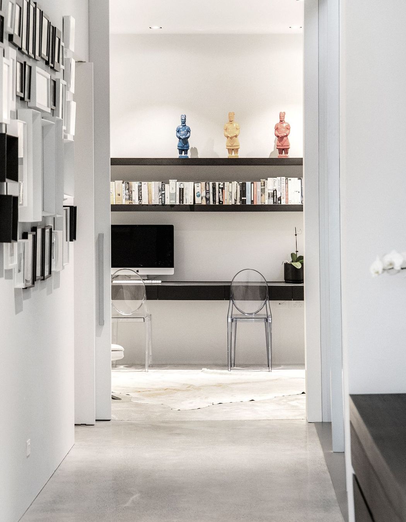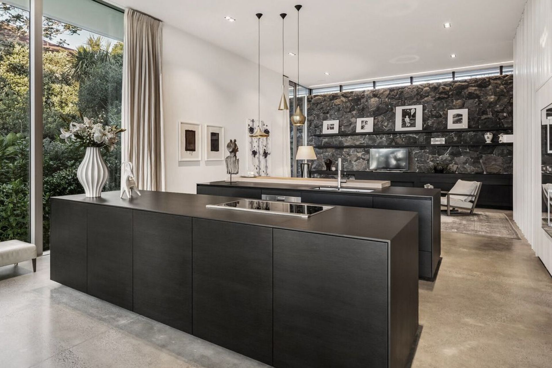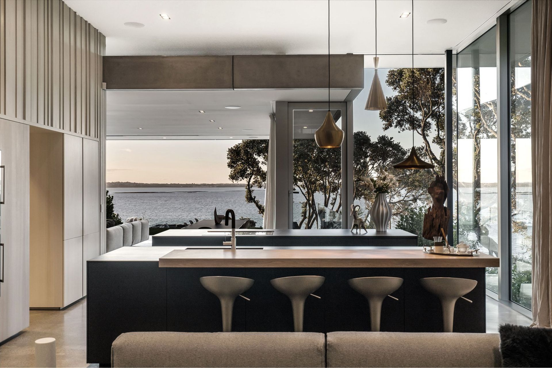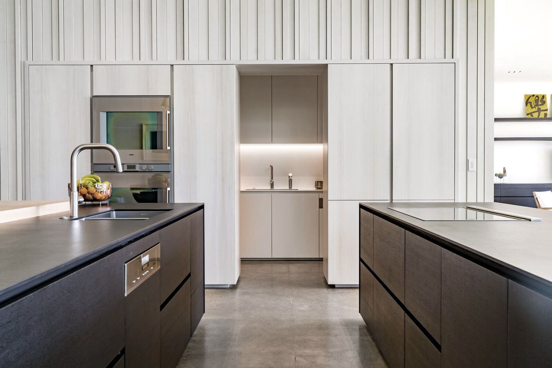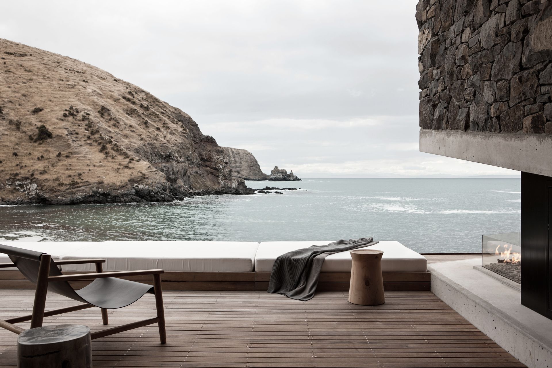On a private coastal site overlooking Auckland’s Waitematā Harbour, Sea Wall House is an oasis of calm amid the fast-paced life of the city.
It's hard to imagine that, back in the 1970s, few people wanted to live in some of Auckland’s inner-city coastal suburbs, which were often filled with run-down Victorian villas. Fast forward to 2008 and these waterfront areas now boast jaw-dropping, architect-designed dream homes that enjoy spectacular views over the Waitematā Harbour and the lushness of Auckland’s sub-tropical greenery.
Sea Wall House is one such home. On an established street, nestled into a steep site that falls away towards the harbour, the property exudes that wonderful feeling of island life. Here, you could be holidaying on Waiheke or Great Barrier islands, not on a site that’s just 10 minutes’ drive from the CBD. The sea view is framed by mature pōhutukawa trees, while an outdoor ‘lookout’ lounge with fire pit is the ideal spot to watch the boats cruise by or the kids splashing around in the swimming pool.
“When we first arrived here, the site was amazing but it was covered with a 1950s brick house that had no outdoor living at all and had mostly turned its back on the harbour,” explains architect Andrew Patterson of Patterson Associates.
“Because the old house was in such poor condition, it was really asking to be rebuilt and it was very difficult to see the site because most of it was covered by the house and you couldn’t see the views. So it was like a stealth task, where we had to imagine where all the best sun and view spots were, then we laid out the house accordingly.”
A small, bushy public reserve adjacent to the property was a lucky feature for the design team, and the owners. “We sited the house to ensure that, from inside the house, it feels as if that piece of land is also part of the property, even though it’s actually a public reserve,” says Patterson, whose Parnell-based firm is famous for designing numerous eye-catching designs, including the undulating stainless steel clad Len Lye Centre in New Plymouth and the elegant Michael Hill Clubhouse in Queenstown.
Partly due to its form, Sea Wall House has a very distinctive design, also. “There is a lovely layering of the house and, when you stand down by the pool or terrace, you really gain a sense of it,” says Patterson. The design was generated by the site, which comprises a collection of terraces that step down from the street to the harbour. “It’s like a journey down to the water with all of the experiences that you gain when you’re walking to a beach or a coastal escarpment in New Zealand,” comments Patterson.
The husband-and-wife owners briefed the architects to envision a contemporary home that would suit all stages of family life, catering to their two young children right through to becoming teenagers and, then, leaving home – so it had to be suitable for them as a couple, also.
The plan of the house includes garaging on the first terrace, along with the entranceway, which then rises slightly up to the upper terraces containing the bedrooms and a family area. A central staircase travels down to the main living space, which leads out to the pool terrace and lookout, with a studio tucked in underneath, near the water. “Each terrace forms the foreground to the view from the next terrace and so on, making the house open and welcoming,” explains Patterson.
"We all shared a passion for casual living, where you can live outside as much as inside,” explains Patterson. Consequently, the design feels calm, comfortable and relaxed, and is all the better for incorporating some of the owners’ existing furniture and artworks into the spaces, adding their personality to the interior design created by Jenny Anderson.
A cedar-clad central staircase and basalt stone walls create further character and texture to the interior, as well as tying together the different level changes. Robust, solid materials, including the house’s concrete construction with its various finishes, will ensure it remains here in years to come.
One of the most striking details is on the bedroom level at the top floor of the house, which is lifted up and set on architectural columns: “We call them pilotti, so this level floats above the rest of the house with glass all the way around to accentuate the floating aspect,” explains Patterson.
This appears as a clerestory window under the ceiling in the family room. “What that does is give us a really high stud height and it adds volume and brings in light. Often, when you nestle a house into a bank, like the way this house is sited, it can end up a little dark in the back of the house. This glazing is also a bit of fun because you can see who’s coming and going but they can’t see you.”
Patterson believes that building your own home is “one of the most fun and creative things you can do in your life. You want that to be wonderful, easy and enjoyable right the way through the process, so we want to take the stress away from people and create a great result.”
The construction process was managed by Pattersons right the way through, from the design and permitting to the tendering and construction, including the sub-consultants. “We were like a one-stop shop, which is an easier process for people building houses because they know the exact costs and have the confidence of a professional team with everyone working together and coordinated.”
This is certainly reflected in the restful vibe of the house. “If you’re living the city life, it’s nice to have a place to escape to and that’s what this home is all about,” he adds. “You come down the stairs and the view greets you. You’re completely private and the sun is coming in, the water is shimmering and nobody can affect you. You can leave everything at the door and, for me, that is what home is – family life… I would love to live here.”
“It’s very hard to build a contemporary home in a lot of countries but, in New Zealand, we’re free to respond to the views and the landscape and the sun in a contemporary way,’ he concludes. “If you’re building in a country where there is a a strong aesthetic or traditions, you really have to follow those aspects. But, here, we have the freedom to make our own designs.”
Written by Justine Harvey, ArchiPro Managing Editor.
Photography supplied by George McNabb and ArchiPro.

