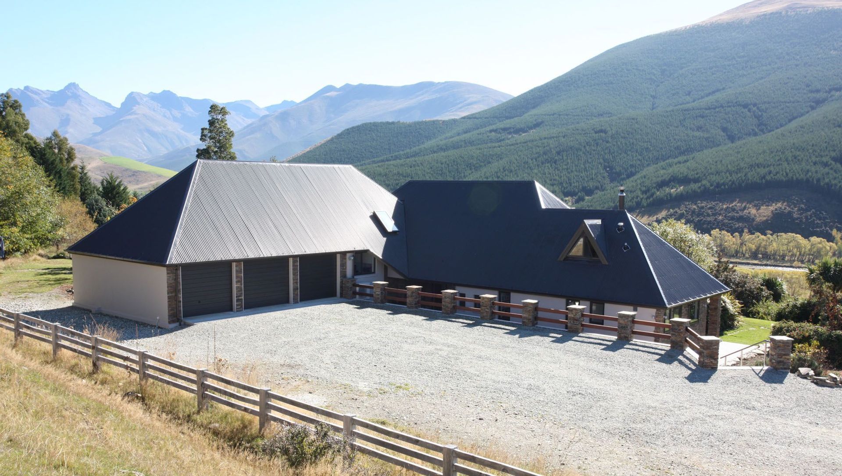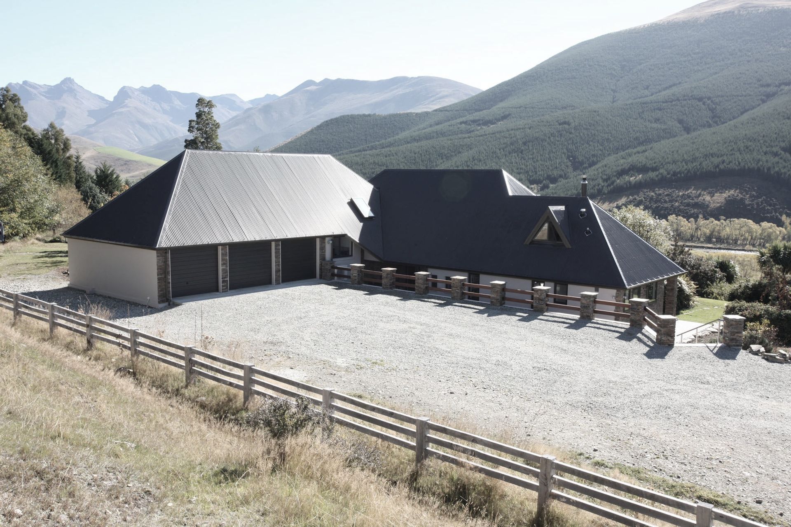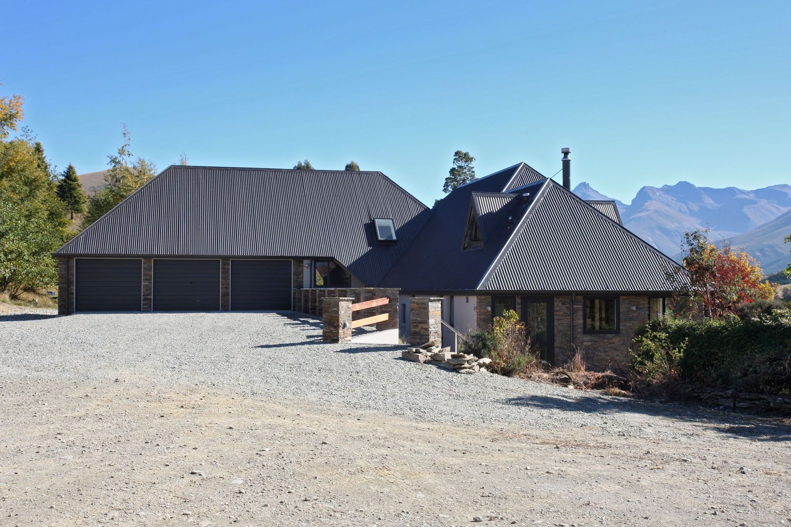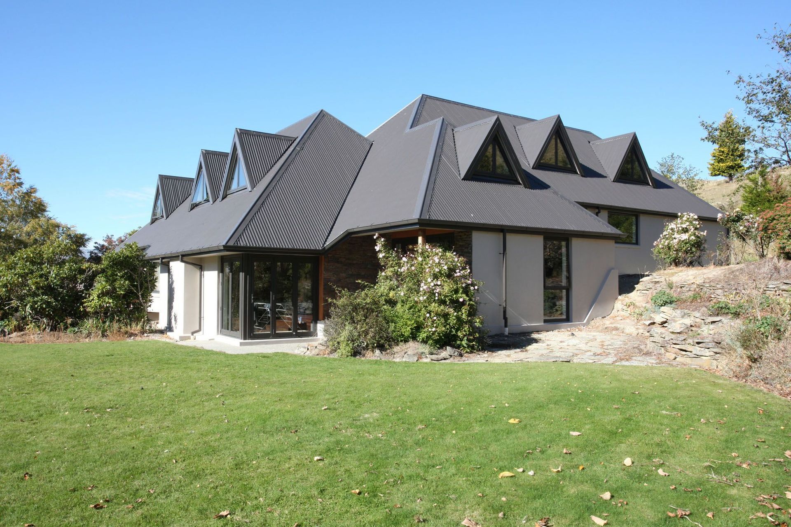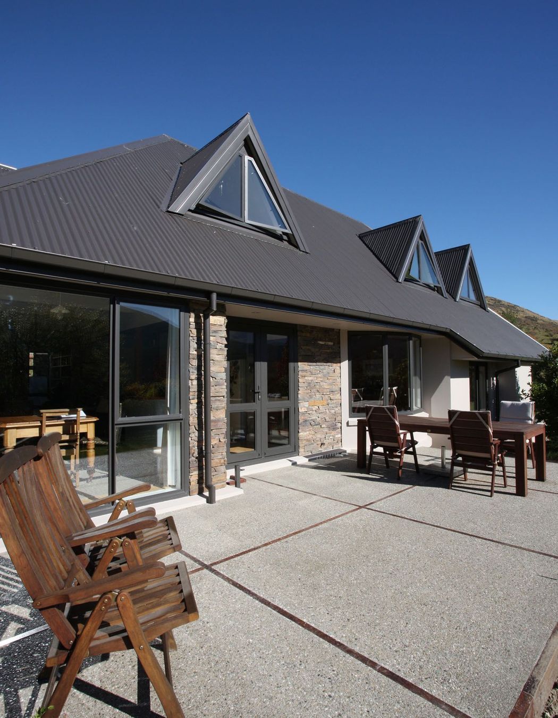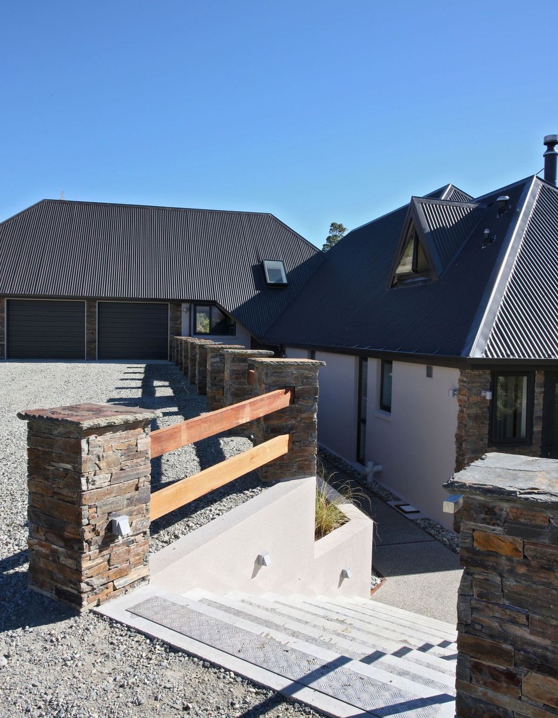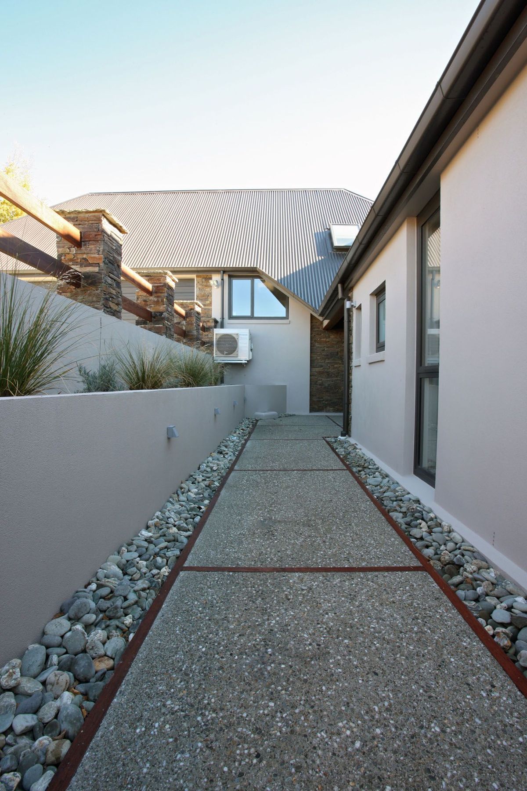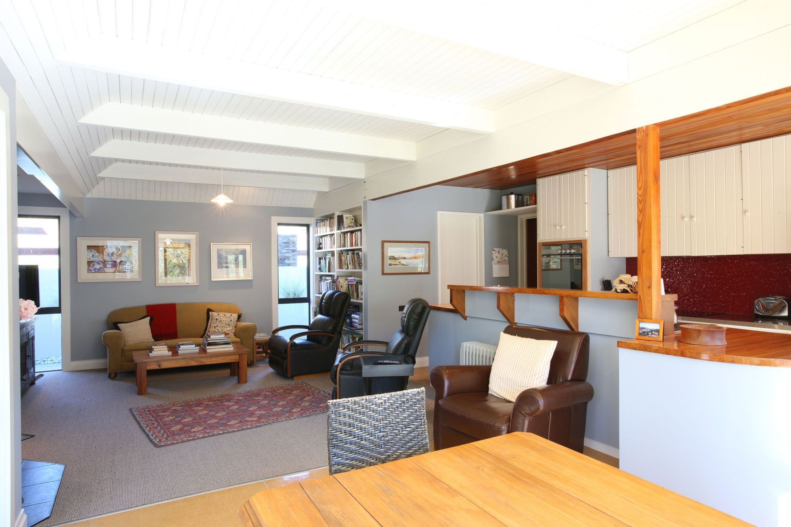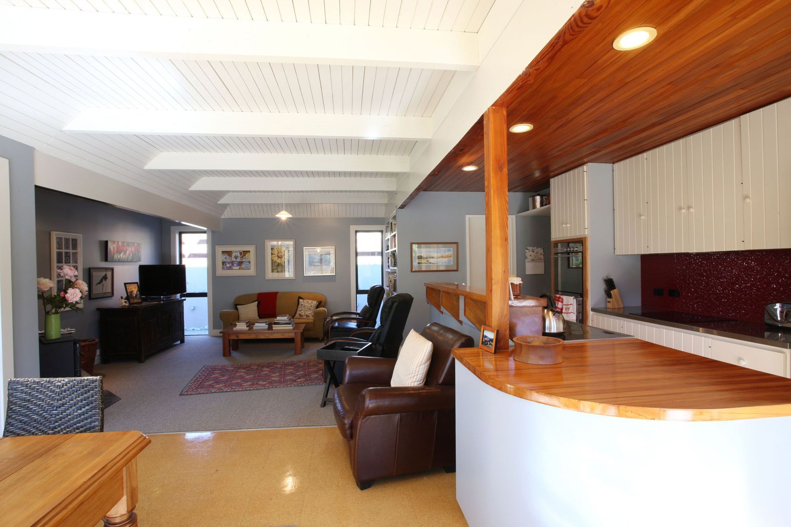About
Bronze Rural Renovation.
ArchiPro Project Summary - A thoughtfully renovated 650m2 homestead, blending natural materials and modern updates, featuring seven bedrooms, four bathrooms, and an open-plan living area, while preserving the stunning views and character of its rural landscape.
- Title:
- 2012 House of the Year Bronze, Rural Renovation
- Builder:
- C. Brown Builders Ltd
- Category:
- Residential/
- Renovations and Extensions
Project Gallery
Views and Engagement
Products used
Professionals used

C. Brown Builders Ltd. Established in 2005, C Brown Builders Ltd have forged a reputation for excellence – founded on the principal it's the little things that count.Owner Craig Brown is a qualified tradesman who has worked continuously in the building trade since beginning his apprenticeship in 1984 with Invercargill firm V R Jackson.As well as being a competent "chippie", Craig is an accomplished project manager; liaising with architects and draftsman then organising subcontractors from plumbers, electricians, joiners, tillers right through to gib-stopping and painting.His "no job too big or too small" philosophy means C Brown Builders Ltd tackle everything from door handles to new builds and bathrooms and major renovations throughout Southland and Otago.Free Quotes References available on requestNo job too big, no job too small.
Year Joined
2018
Established presence on ArchiPro.
Projects Listed
4
A portfolio of work to explore.
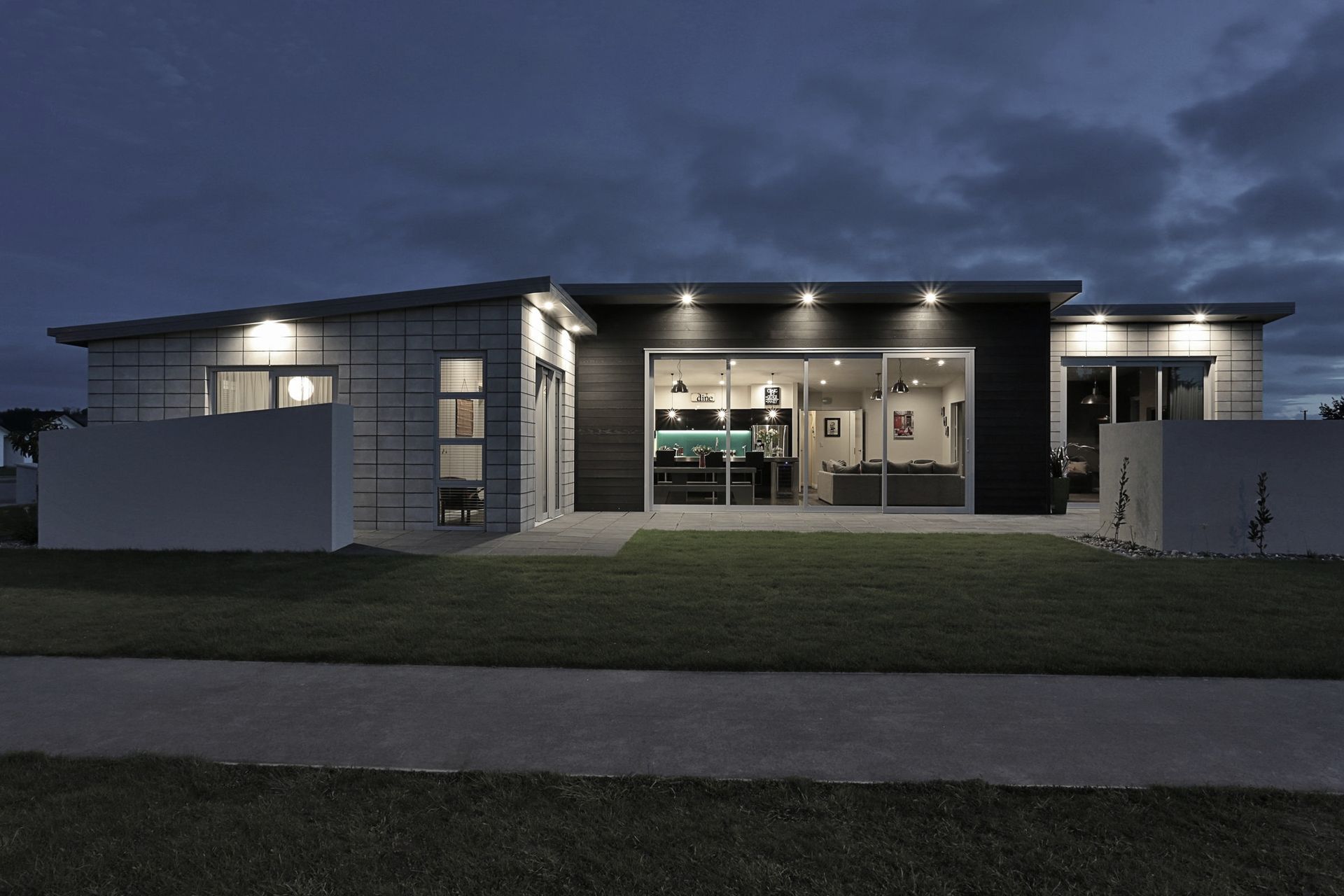
C. Brown Builders Ltd.
Profile
Projects
Contact
Other People also viewed
Why ArchiPro?
No more endless searching -
Everything you need, all in one place.Real projects, real experts -
Work with vetted architects, designers, and suppliers.Designed for New Zealand -
Projects, products, and professionals that meet local standards.From inspiration to reality -
Find your style and connect with the experts behind it.Start your Project
Start you project with a free account to unlock features designed to help you simplify your building project.
Learn MoreBecome a Pro
Showcase your business on ArchiPro and join industry leading brands showcasing their products and expertise.
Learn More