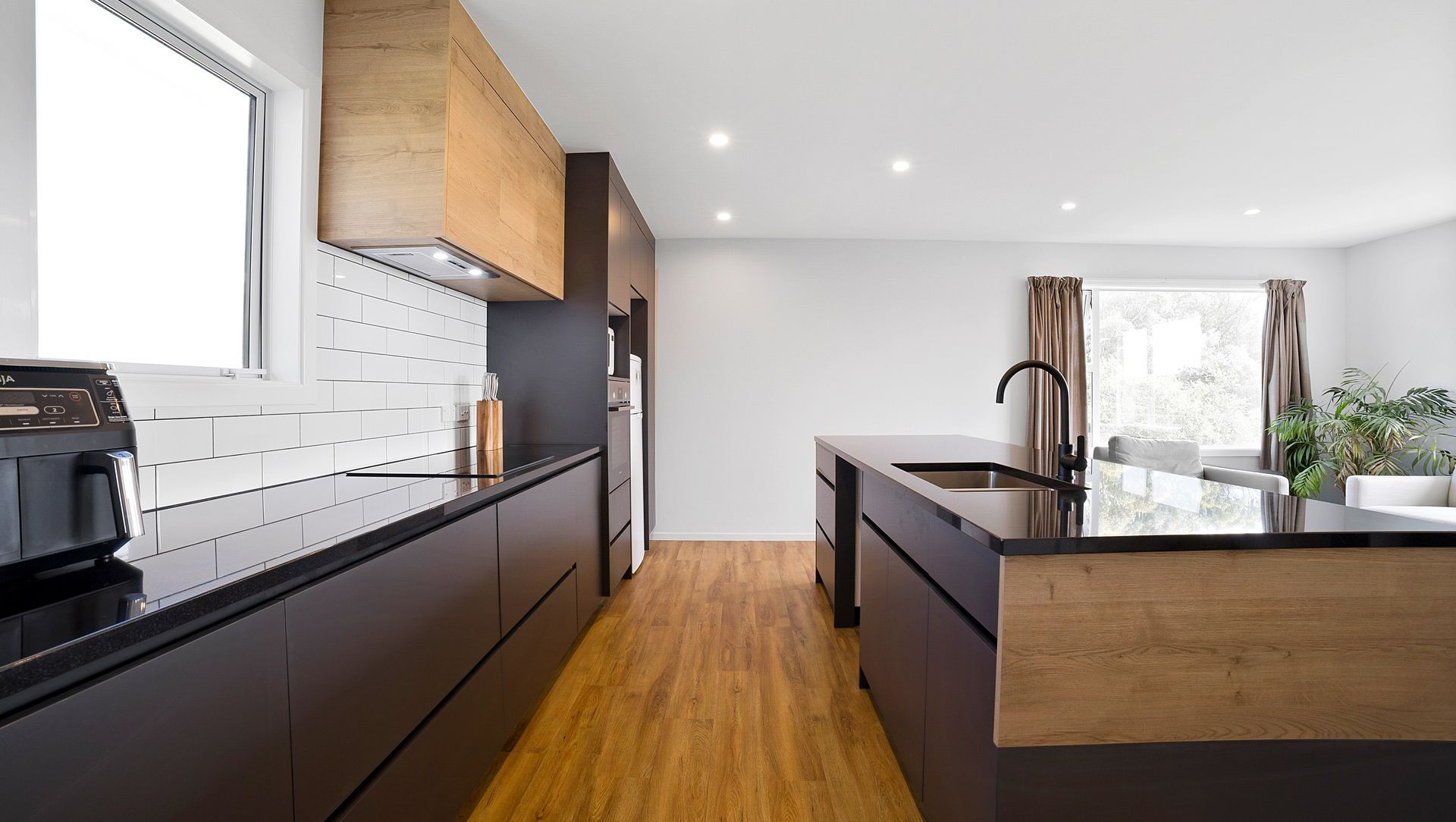About
Balanced Kitchen Lounge.
ArchiPro Project Summary - A transformative kitchen and lounge renovation in Rānui, featuring striking black engineered stone benches and a seamless layout that enhances space and functionality.
- Title:
- A Bold but Balanced Kitchen and Lounge
- Renovation:
- Refresh Renovations Wellington
- Category:
- Residential/
- Interiors
- Photographers:
- Le Tans Photography
Project Gallery
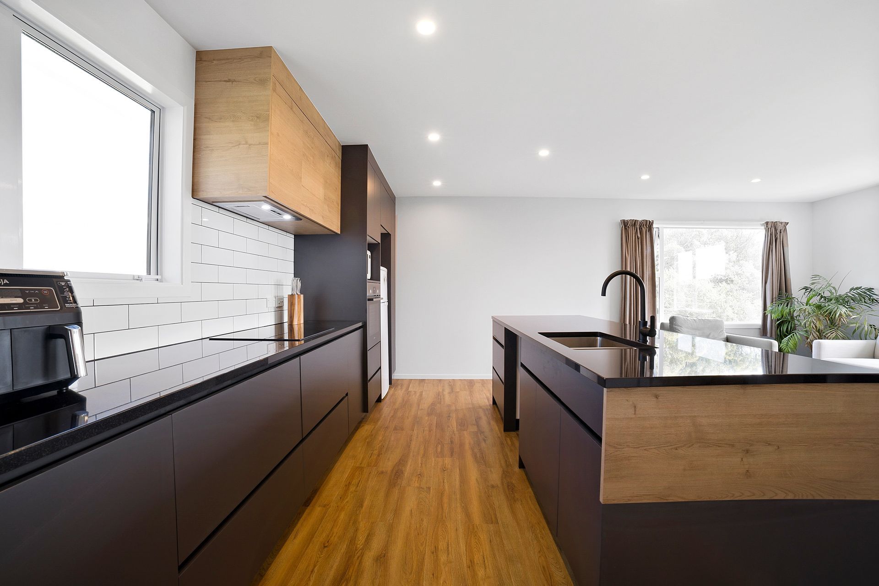
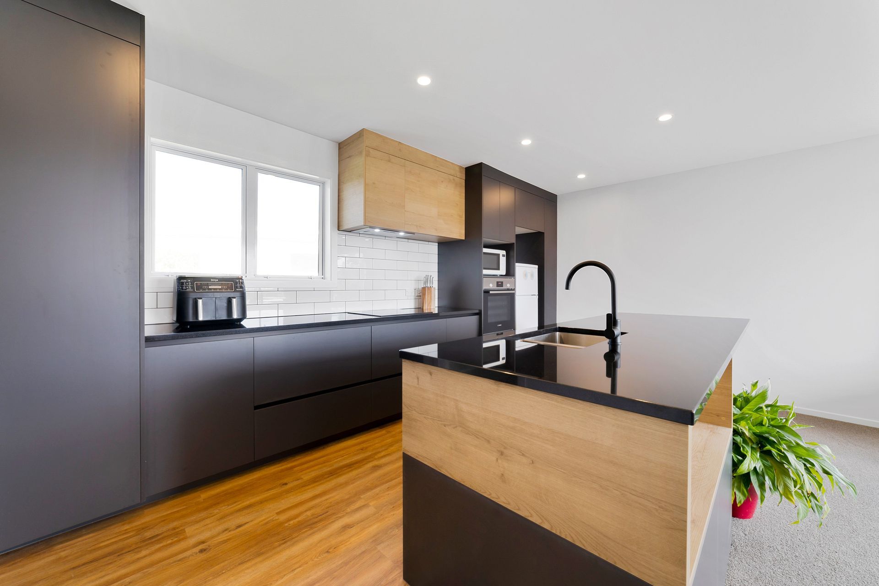
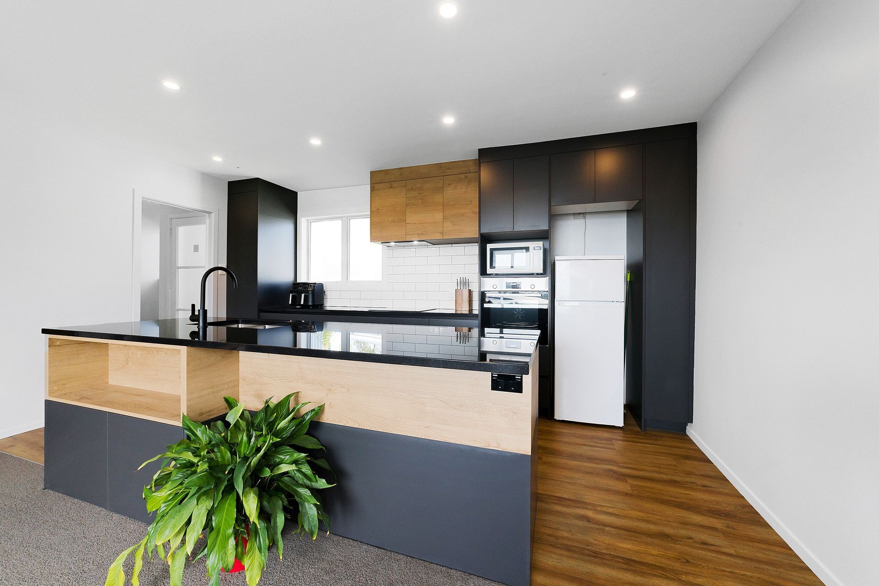
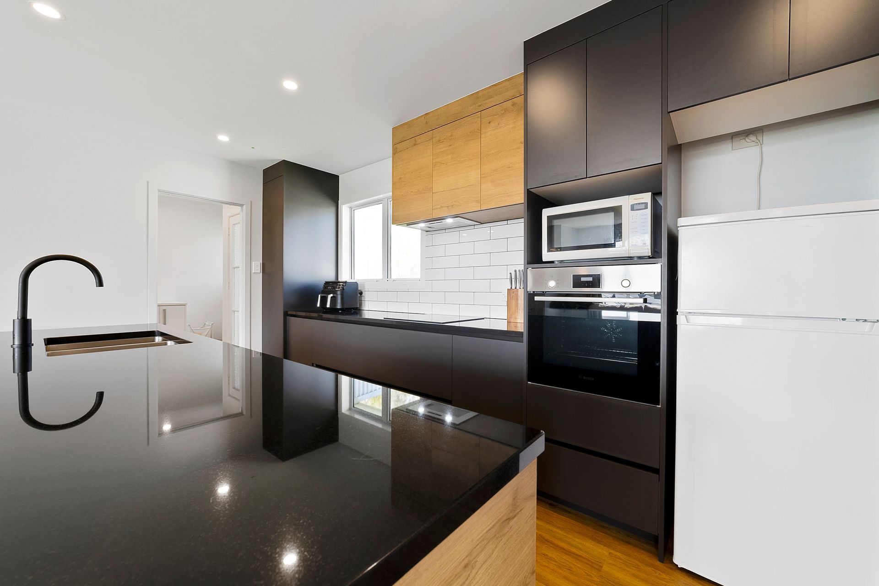
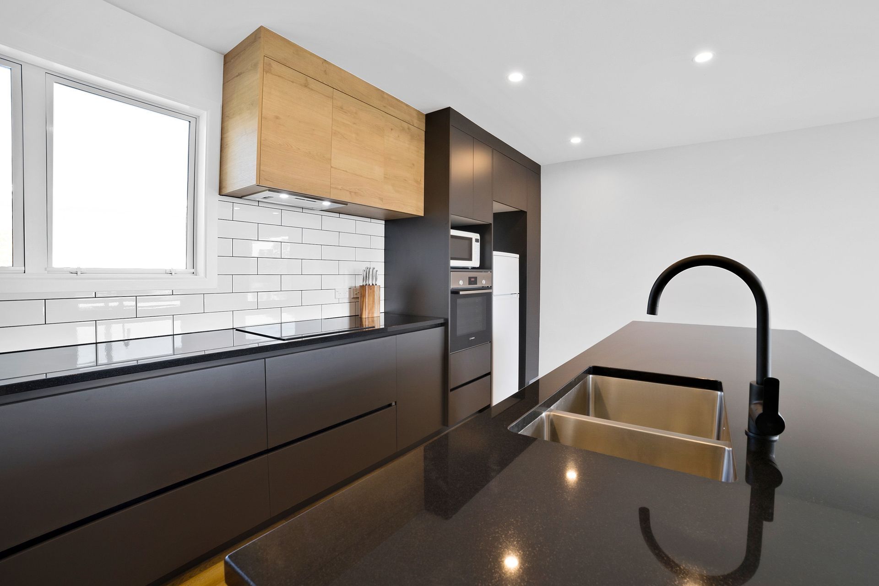
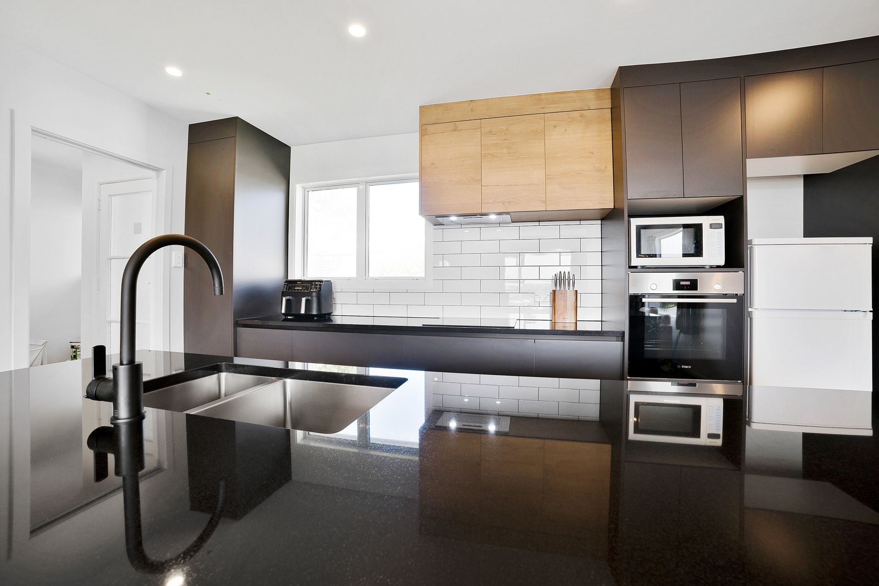
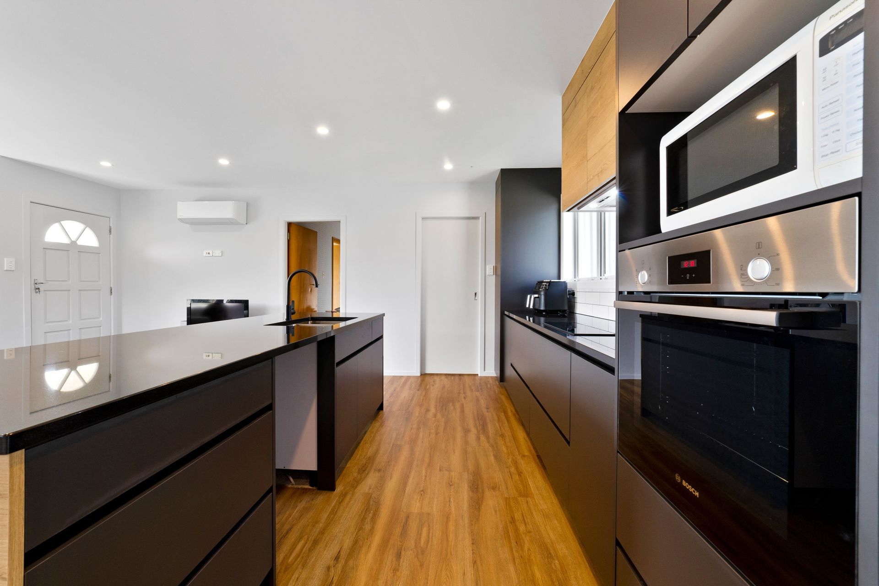
Views and Engagement
Professionals used

Refresh Renovations Wellington. Change the way you renew your home
Why wait until your renovation is finished to start relaxing? At Refresh Renovations, we are changing the way the world renovates. We put your needs at the heart of our process, then manage every step for you from “what if” to “what a result!”
The Refresh Renovations difference
The traditional approach to home renovations was a recipe for turning a dream into a nightmare! Homeowners would deal with an architect, a builder and whatever other trades were needed to hopefully deliver on the vision without going too much overtime or over budget.
At Refresh Renovations, we knew we could do better
Your Refresh Renovations Consultant is your key point of contact from day one to completion. Refresh Renovations work to understand your vision and your budget, then align all the people and resources you need to make it happen.
The result? A home you’ll feel proud of (of course!) but also a process that keeps the hassles to a minimum, your budget under control and your timeline on track.
Year Joined
2021
Established presence on ArchiPro.
Projects Listed
40
A portfolio of work to explore.
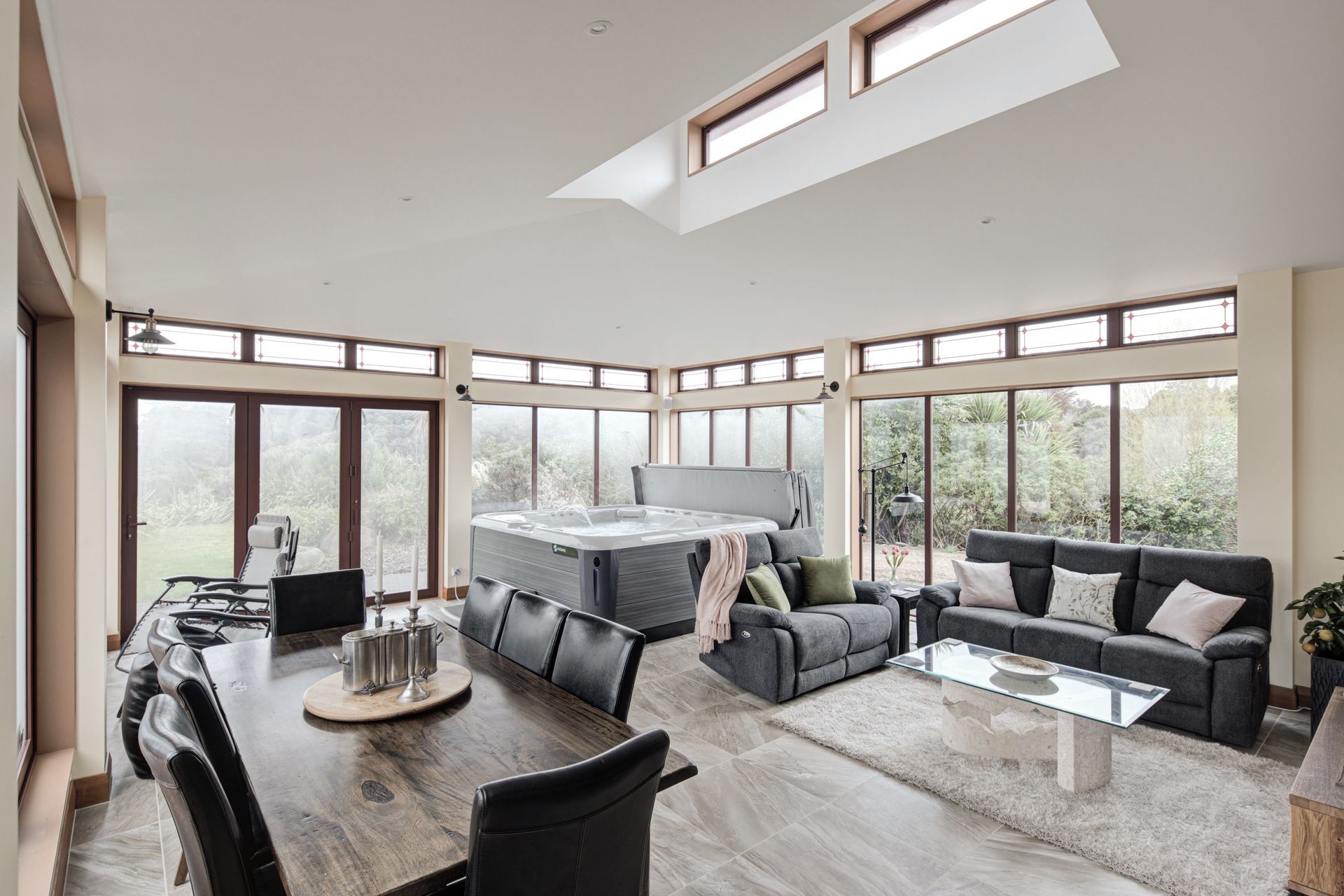
Refresh Renovations Wellington.
Profile
Projects
Contact
Project Portfolio
Other People also viewed
Why ArchiPro?
No more endless searching -
Everything you need, all in one place.Real projects, real experts -
Work with vetted architects, designers, and suppliers.Designed for New Zealand -
Projects, products, and professionals that meet local standards.From inspiration to reality -
Find your style and connect with the experts behind it.Start your Project
Start you project with a free account to unlock features designed to help you simplify your building project.
Learn MoreBecome a Pro
Showcase your business on ArchiPro and join industry leading brands showcasing their products and expertise.
Learn More