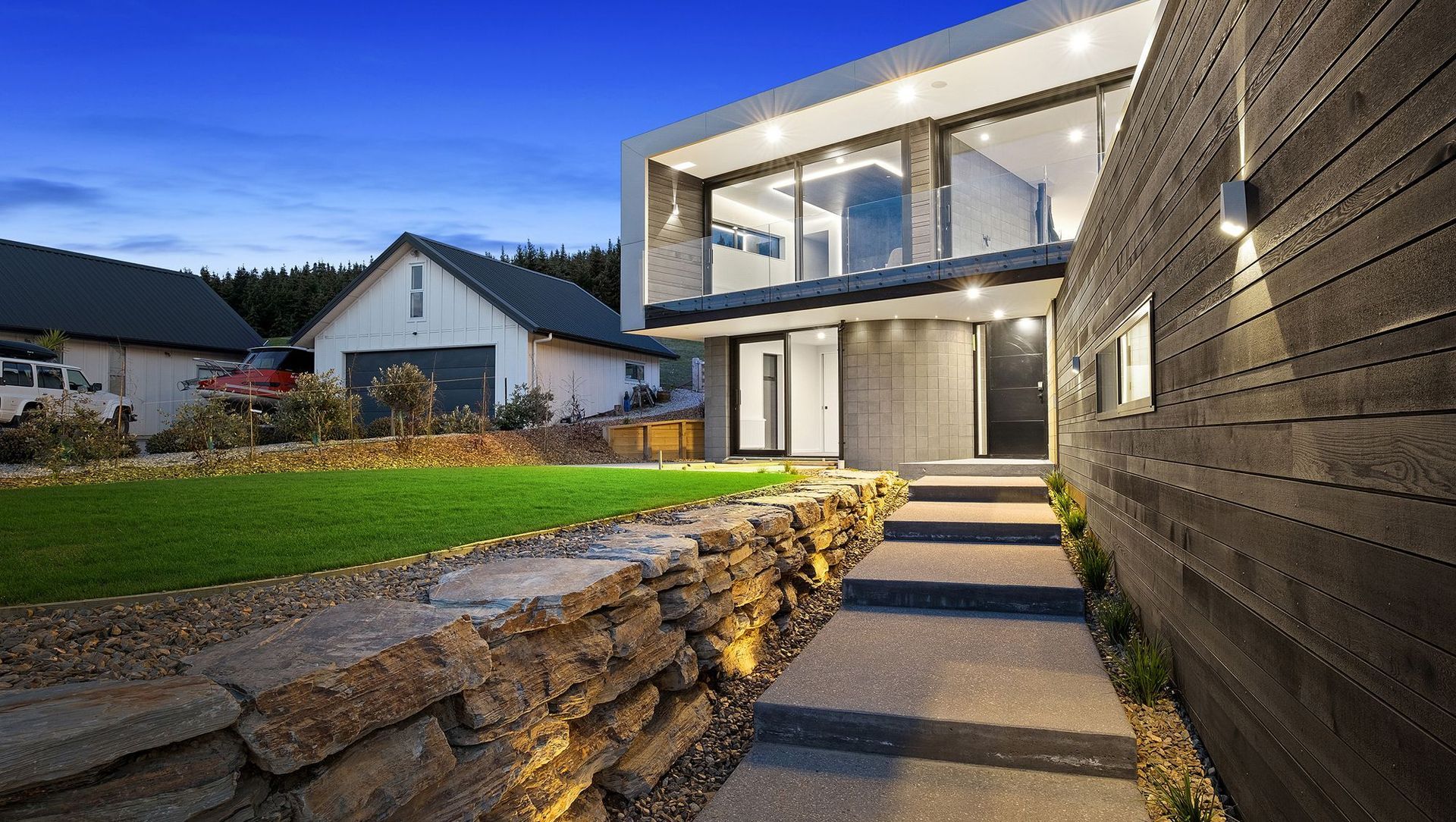About
Angular Forest Heights.
ArchiPro Project Summary - A contemporary home in Wanaka inspired by shipping containers, featuring a unique stacked structure, extensive use of natural tones, and custom-designed fixtures, seamlessly blending with the alpine landscape for a serene retreat.
- Title:
- Angular Forest Heights
- Builder:
- Home Factor
- Category:
- Residential/
- New Builds
Project Gallery

Angular Forest Heights

Angular Forest Heights
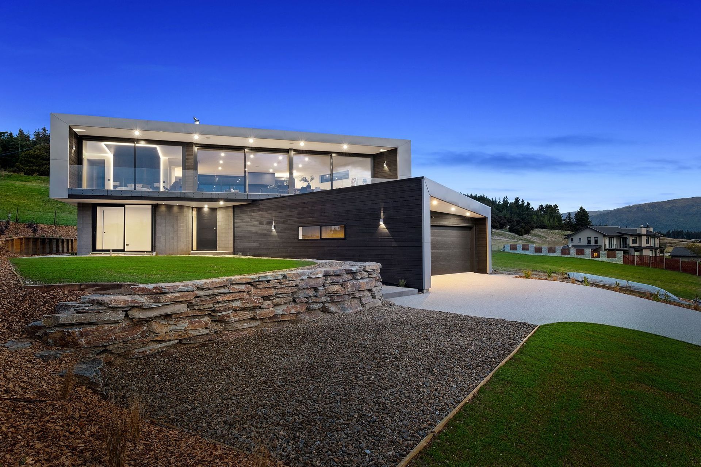
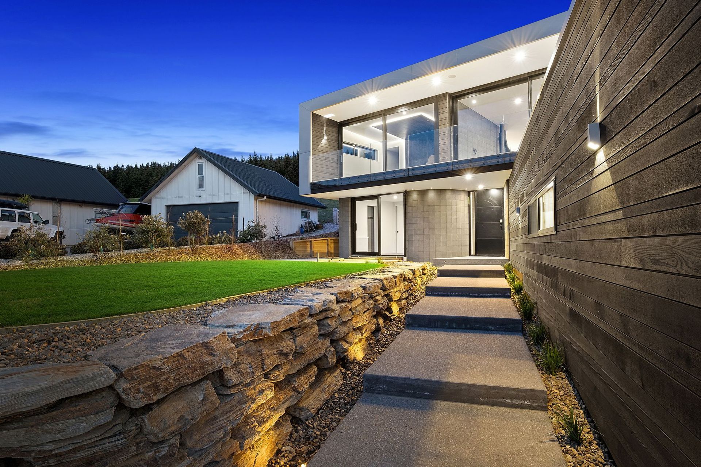
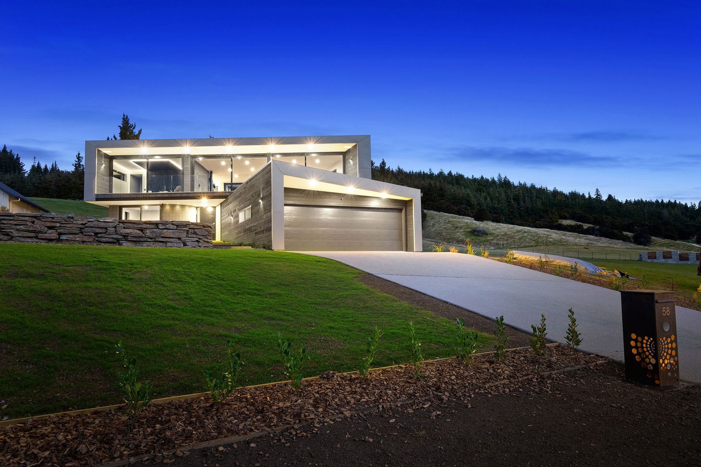
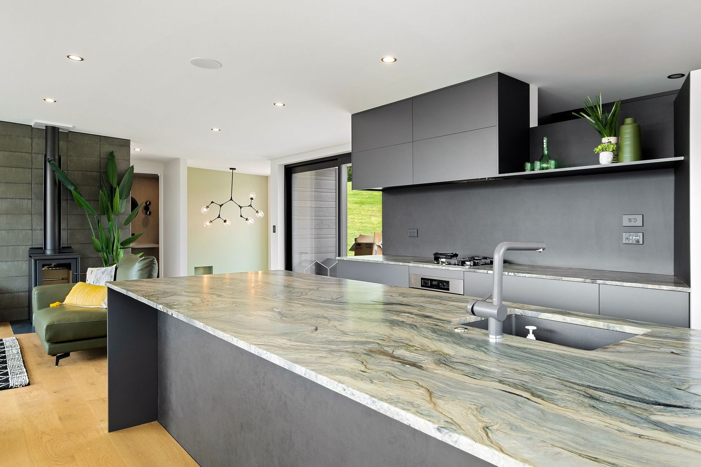
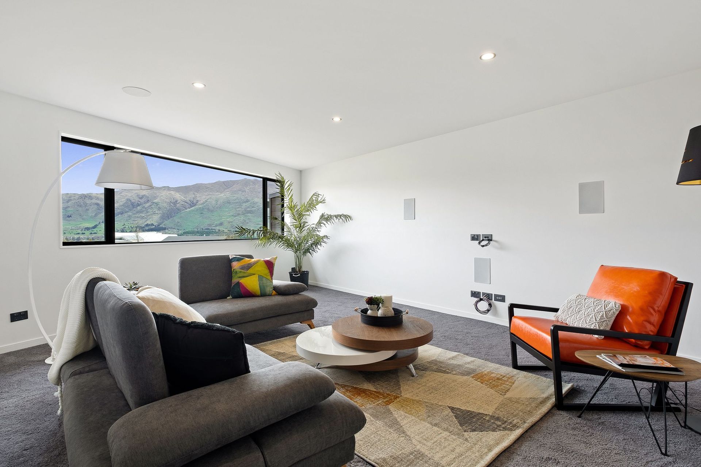
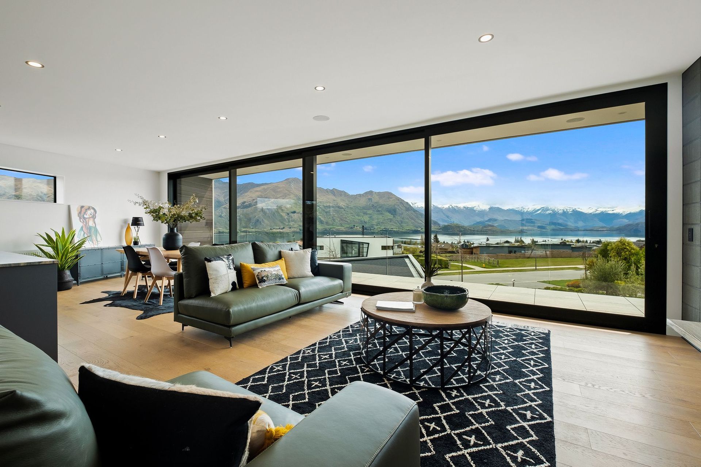
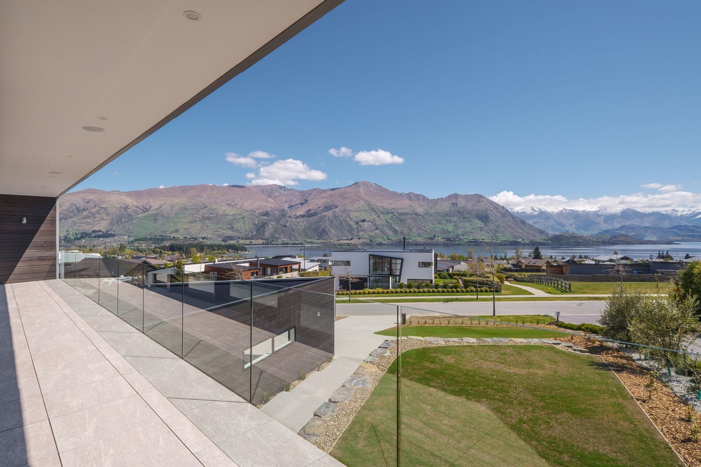
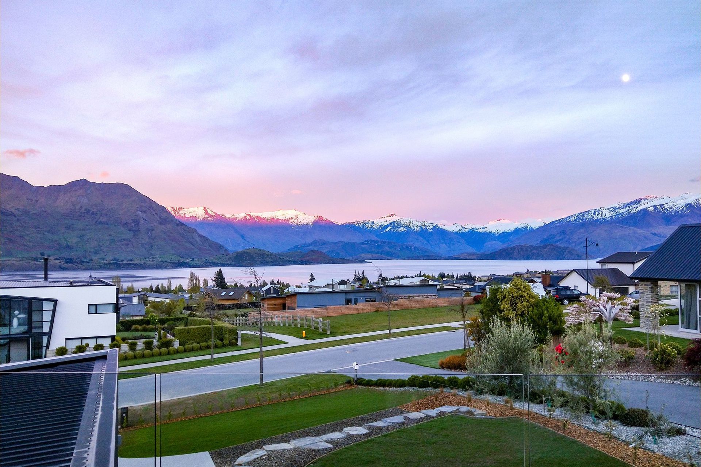
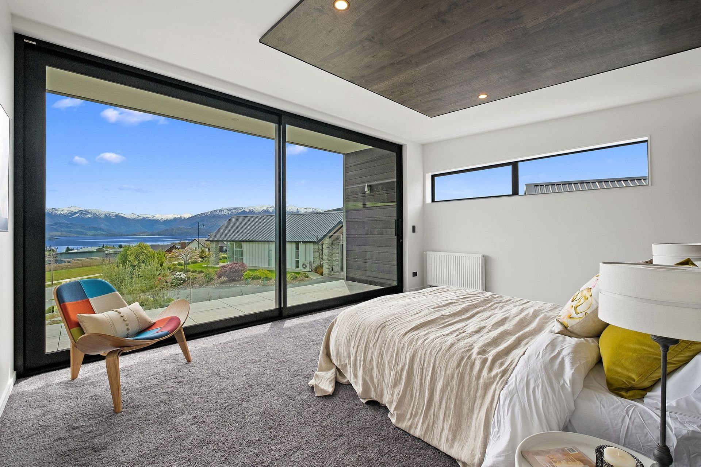
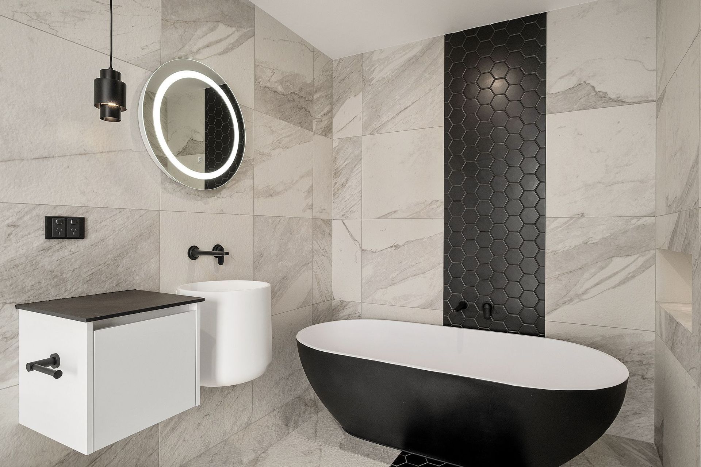
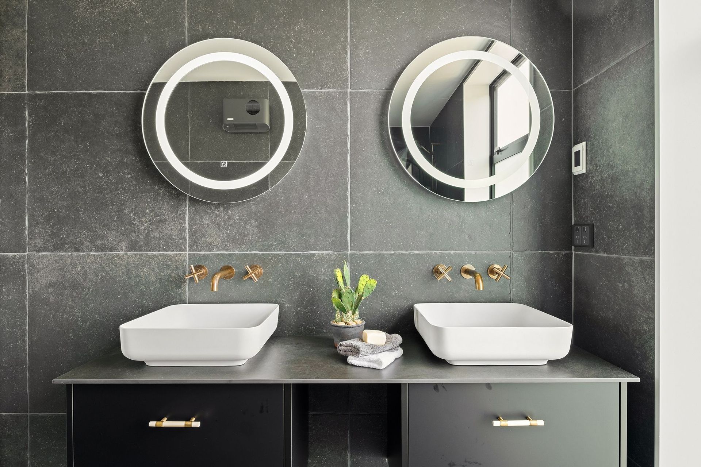
Views and Engagement
Professionals used

Home Factor. Home Factor was established in 2014 to do things differently. To do them better. To stand apart from the myriad of property development firms.
Building a home is much more than a project or transaction for us. Our entire business philosophy is centred on thinking like a customer.
Our Motto: ‘creating home advantEdge for you’.
How? We work backwards. We think about the new proud owner of one of our homes, what would make their home unique, architecturally designed, beautiful, trendy, high-quality, worth every dollar spent, maximise the location and views, and gives them a wow and pride factor. Then we create a plan to deliver just that.
Year Joined
2020
Established presence on ArchiPro.
Projects Listed
15
A portfolio of work to explore.
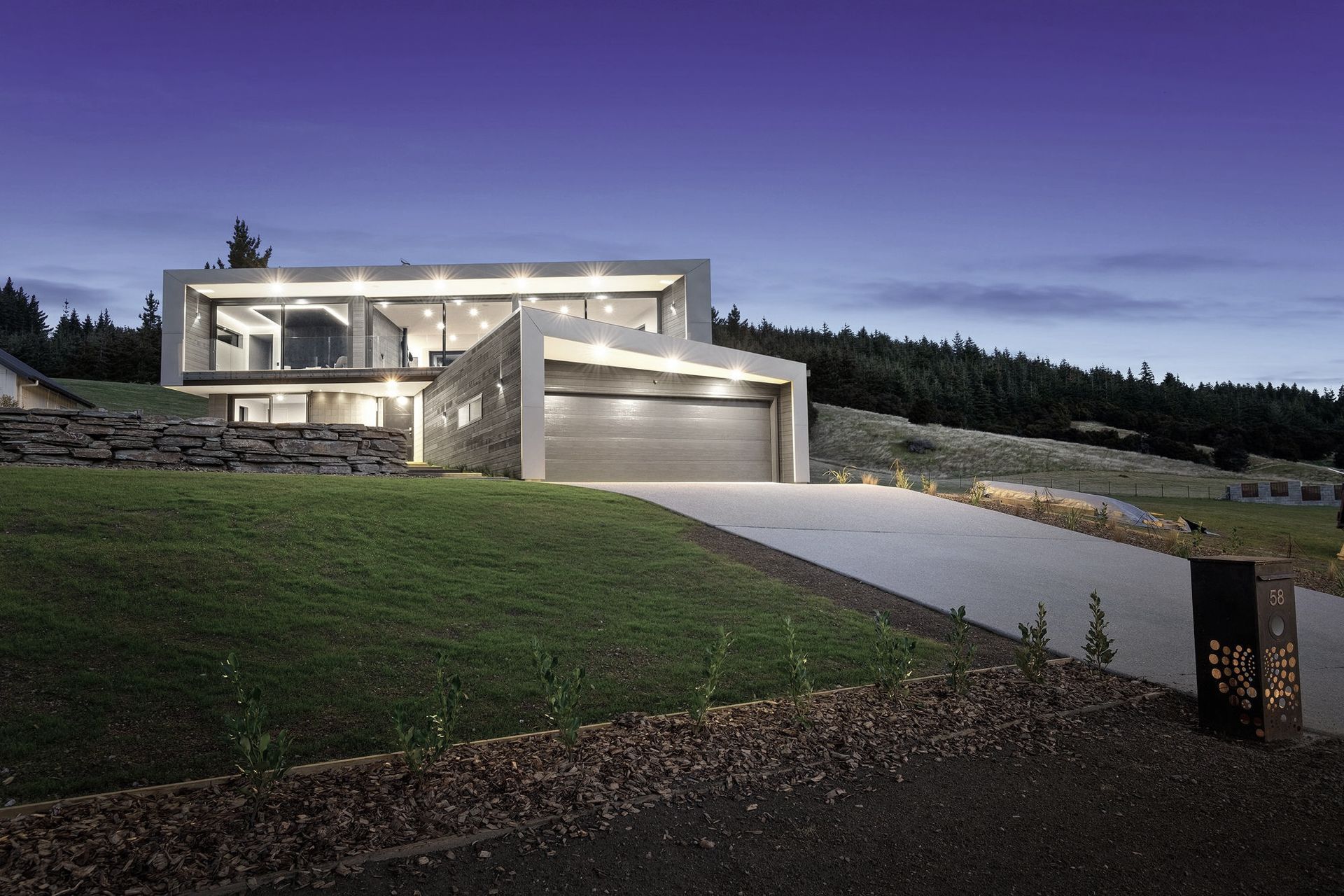
Home Factor.
Profile
Projects
Contact
Project Portfolio
Other People also viewed
Why ArchiPro?
No more endless searching -
Everything you need, all in one place.Real projects, real experts -
Work with vetted architects, designers, and suppliers.Designed for New Zealand -
Projects, products, and professionals that meet local standards.From inspiration to reality -
Find your style and connect with the experts behind it.Start your Project
Start you project with a free account to unlock features designed to help you simplify your building project.
Learn MoreBecome a Pro
Showcase your business on ArchiPro and join industry leading brands showcasing their products and expertise.
Learn More