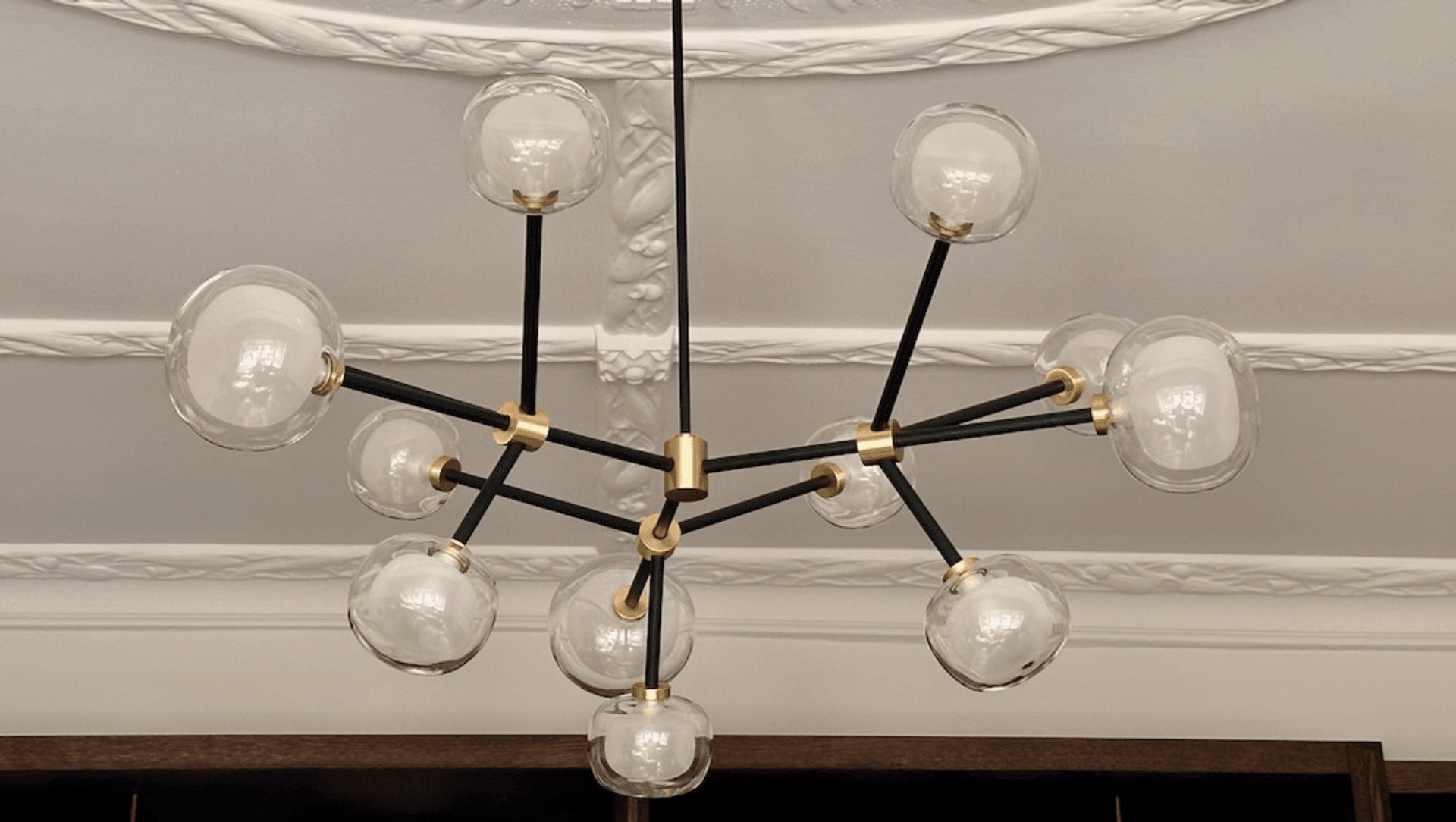About
Brighton House 3.
ArchiPro Project Summary - A classic Edwardian home in Brighton transformed into a contemporary living space with open-plan design, bespoke library, and elegant finishes, completed in 2024.
- Title:
- Brighton House 3
- Interior Designer:
- Susie Miles Design
- Category:
- Residential/
- Renovations and Extensions
- Completed:
- 2024
- Price range:
- $1m - $2m
- Building style:
- Classic
- Photographers:
- Susie Miles Design
Project Gallery

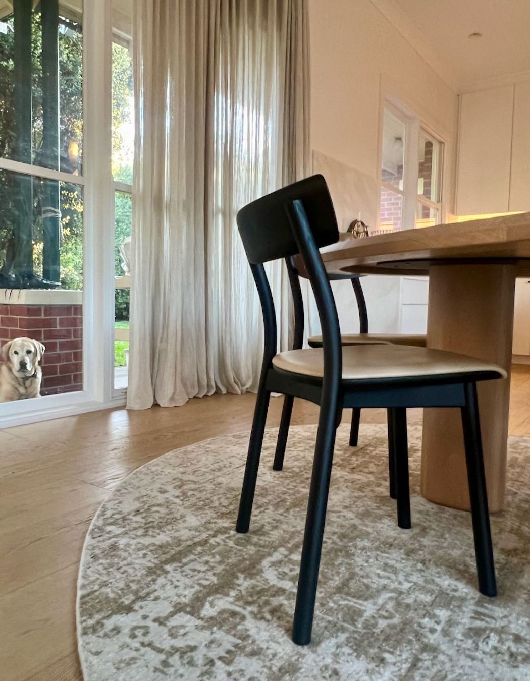
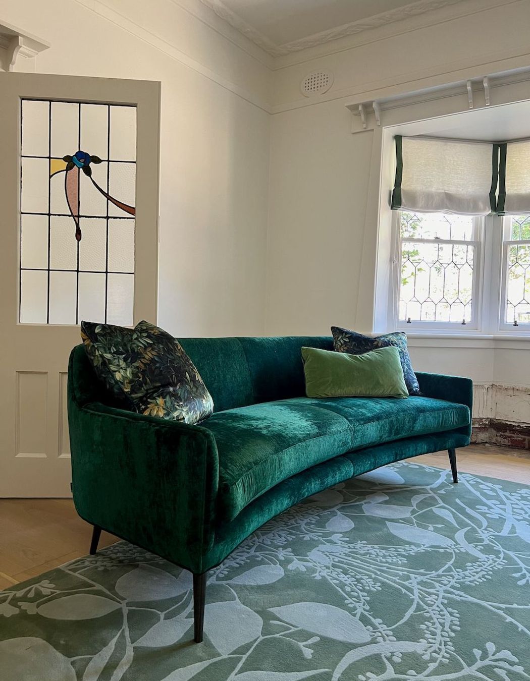
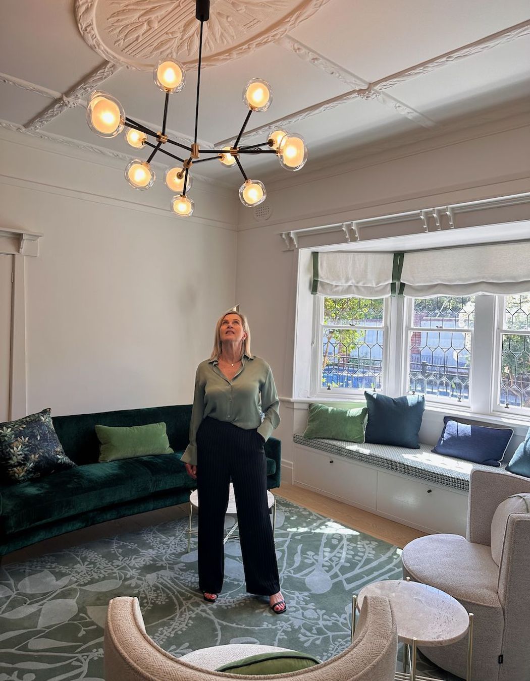
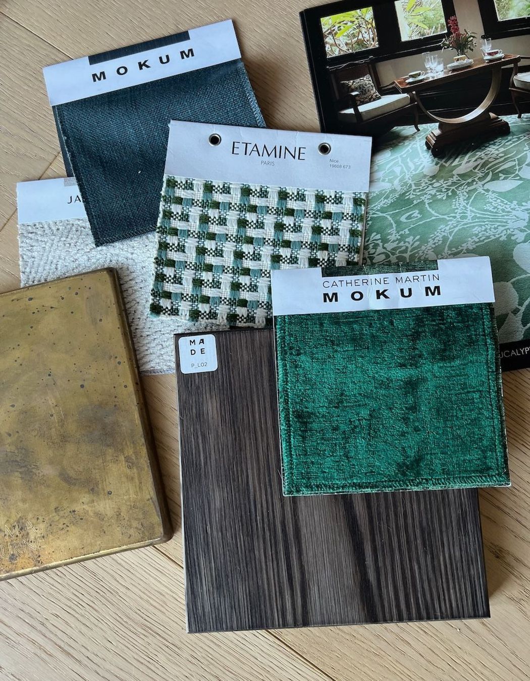
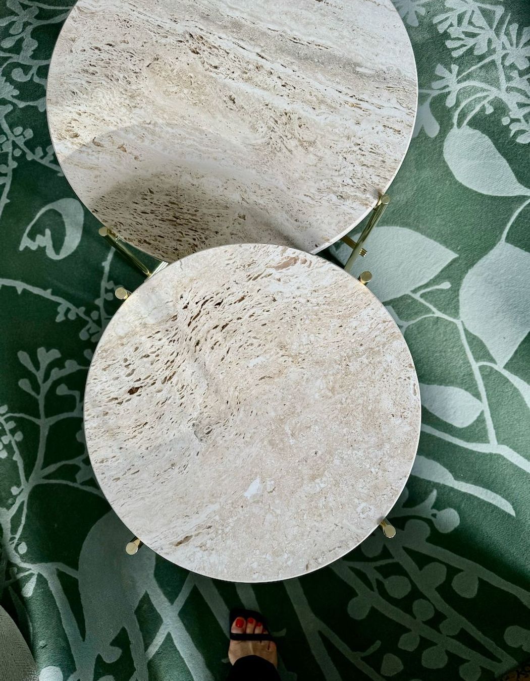
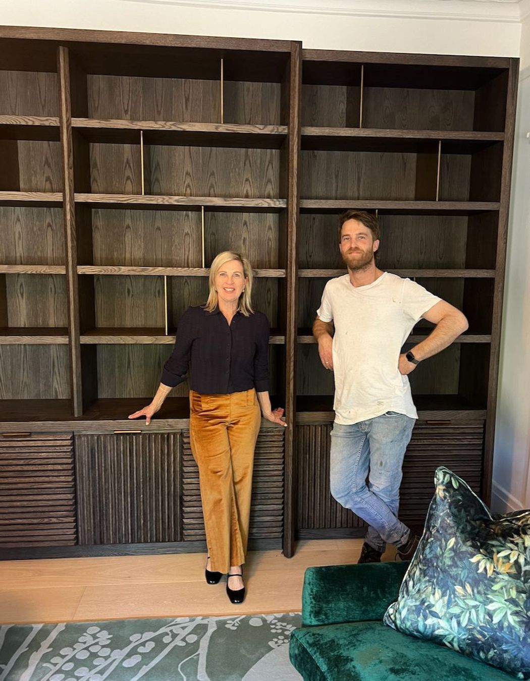
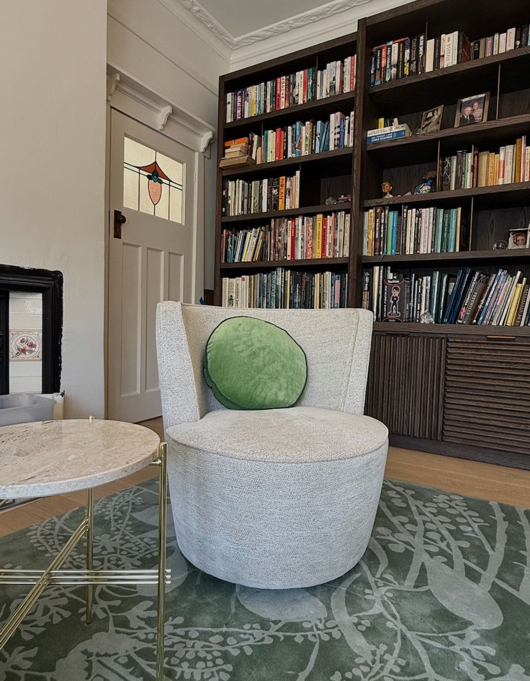
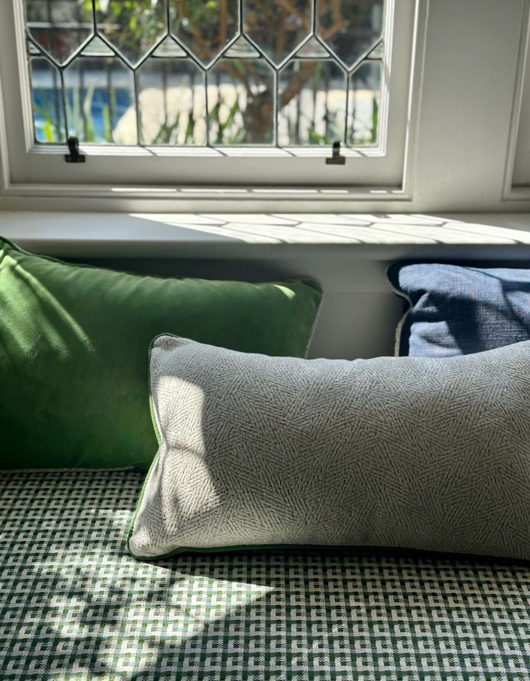
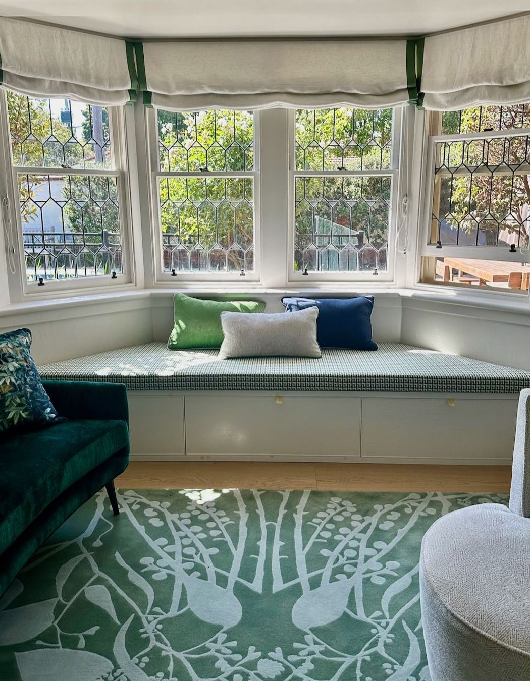

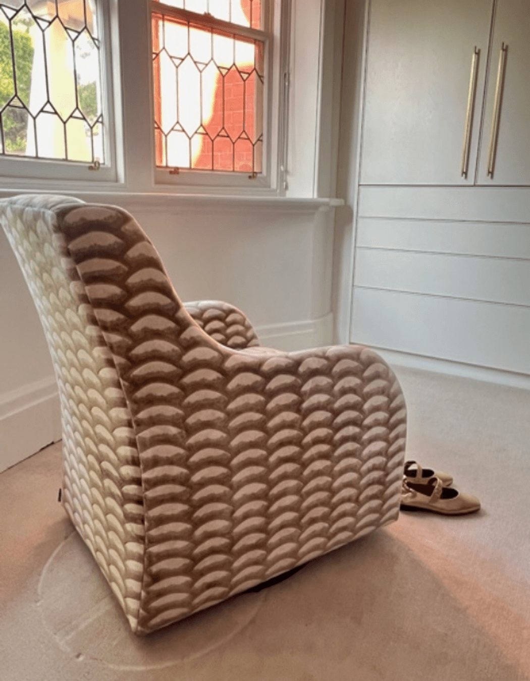
Views and Engagement
Professionals used

Susie Miles Design. We are a Bayside Melbourne interior design company offering bespoke interior design and decoration solutions for residential clients. Our list of happy clients spans Melbourne from Bayside Brighton to Beaumaris across to Richmond and suburbs in between, plus coastal areas including the Surf Coast and Mornington Peninsula.What’s the role of the interior designer and where do you start?We start by editing our clients’ ideas to come up with a design that reflects them. A good designer helps define your style, whether it’s classic, modern or contemporary interior design. We guide you through the design and selection process, a major time-consuming stage where overwhelm sometimes takes over.We maximise our client's budgetBy working with key preferred suppliers with more options available at better prices than you could get on your own, a good designer will help you avoid making expensive design mistakes and achieve an inspiring outcome for your home that looks and feels good and saves you time and money.
Founded
1997
Established presence in the industry.
Projects Listed
12
A portfolio of work to explore.
Susie Miles Design.
Profile
Projects
Contact
Project Portfolio
Other People also viewed
Why ArchiPro?
No more endless searching -
Everything you need, all in one place.Real projects, real experts -
Work with vetted architects, designers, and suppliers.Designed for New Zealand -
Projects, products, and professionals that meet local standards.From inspiration to reality -
Find your style and connect with the experts behind it.Start your Project
Start you project with a free account to unlock features designed to help you simplify your building project.
Learn MoreBecome a Pro
Showcase your business on ArchiPro and join industry leading brands showcasing their products and expertise.
Learn More