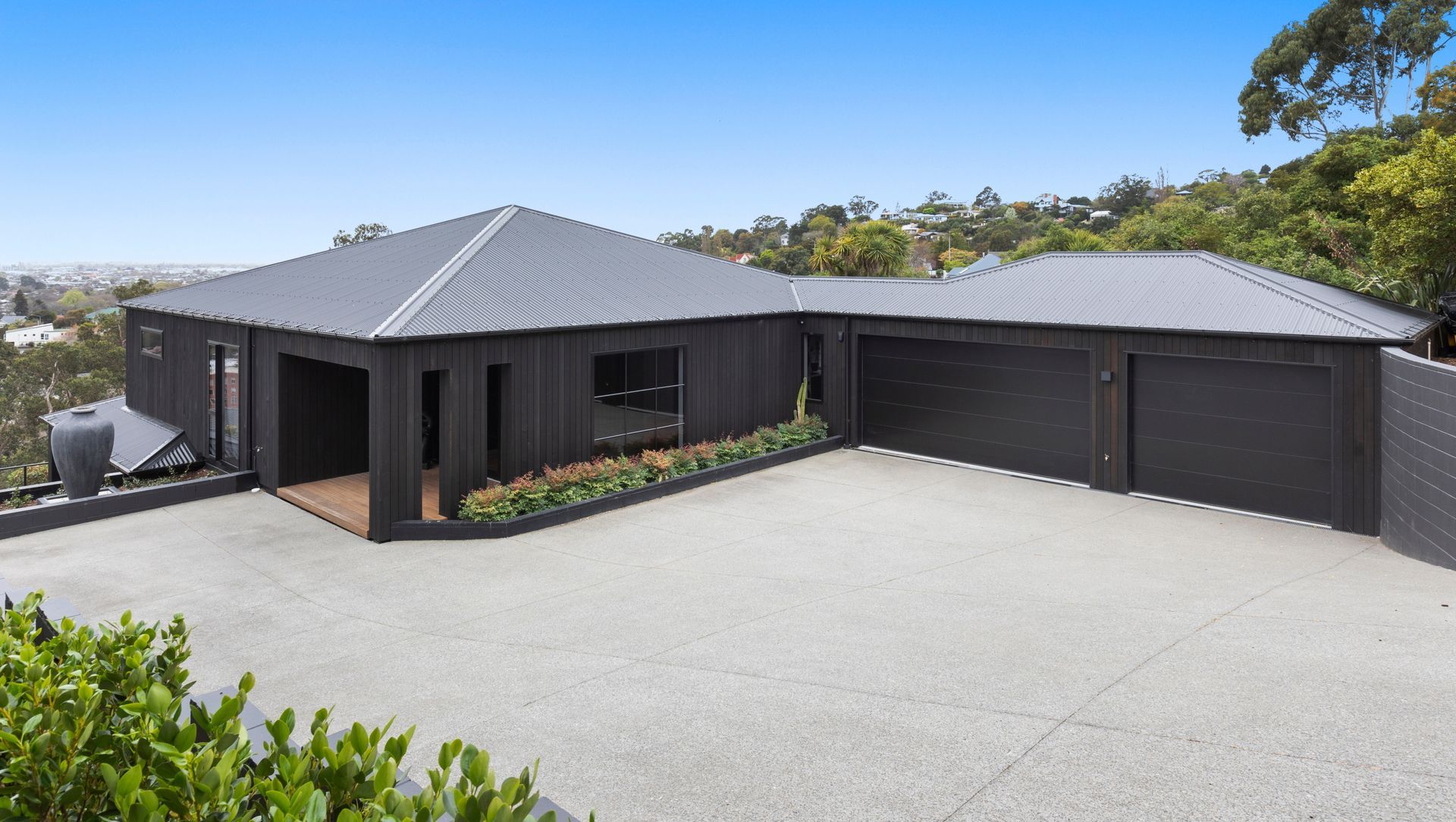About
Cashmere Renovation.
A Seamless Transformation: From Modest House to Elegant Hillside Retreat
- Title:
- Cashmere Renovation
- Builder:
- DJ Hewitt Builders
- Category:
- Residential/
- Renovations and Extensions
- Building style:
- Contemporary
- Photographers:
- Jamie Armstrong Photography
Project Gallery
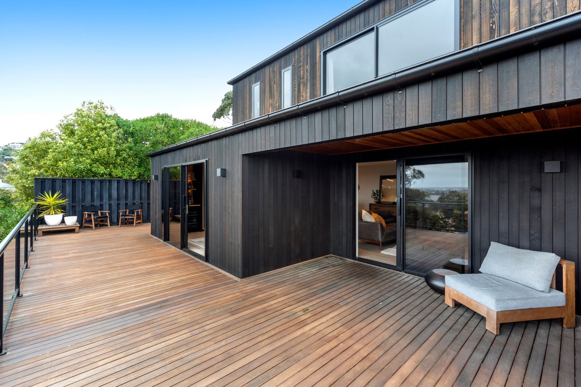
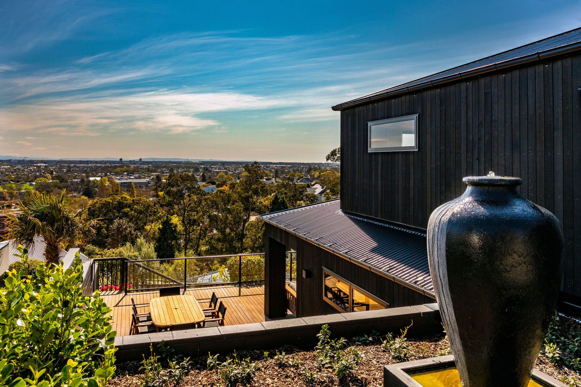
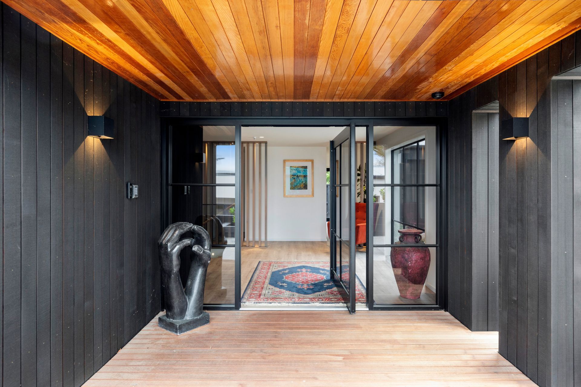
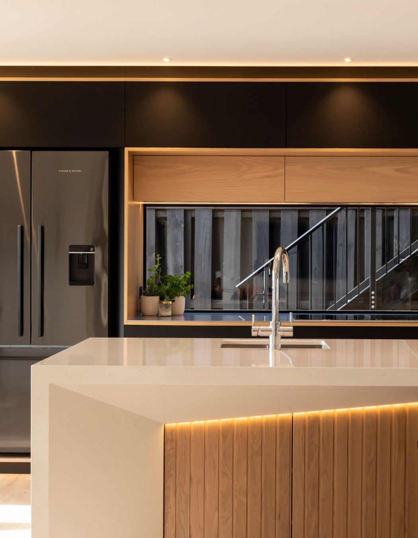
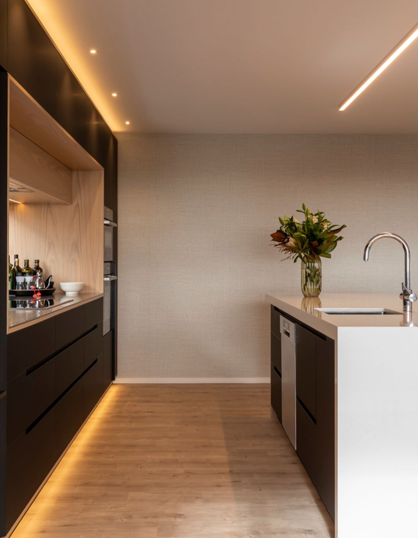
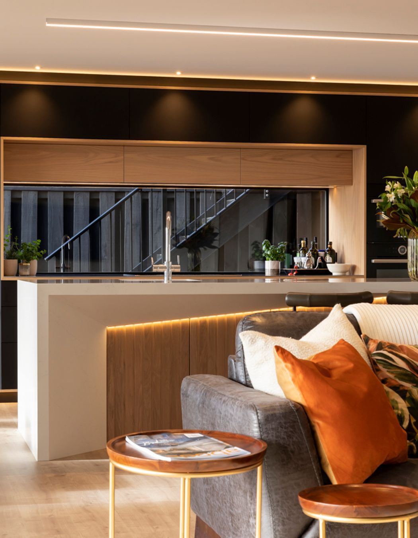
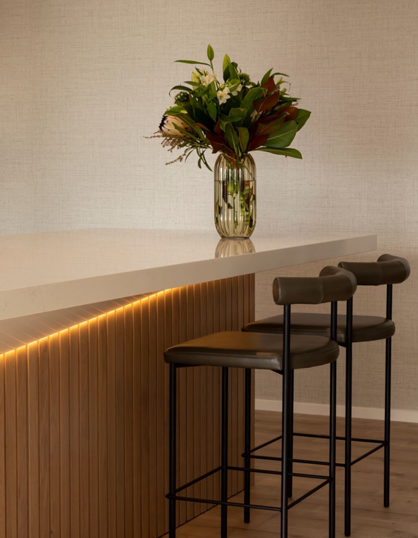
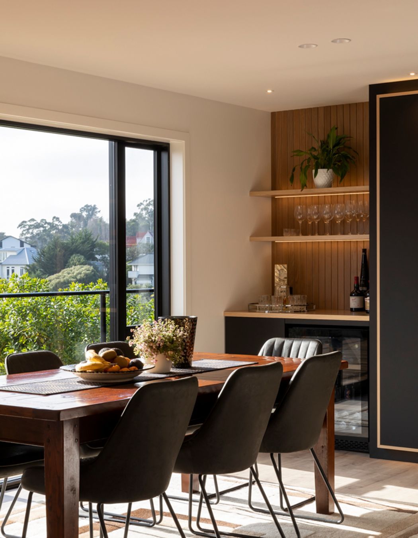
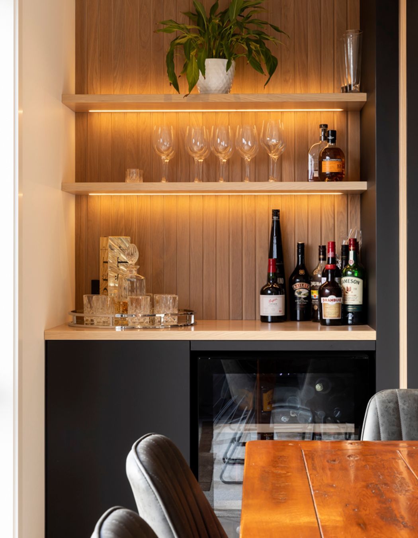
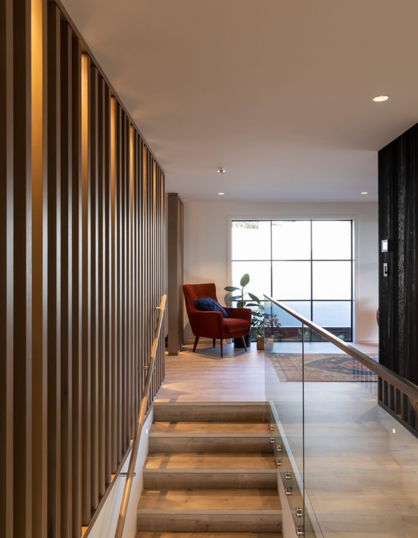
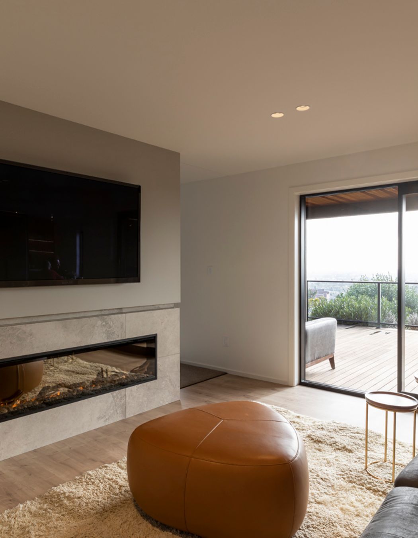

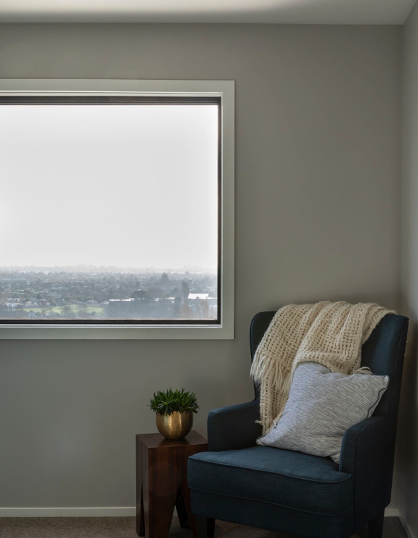
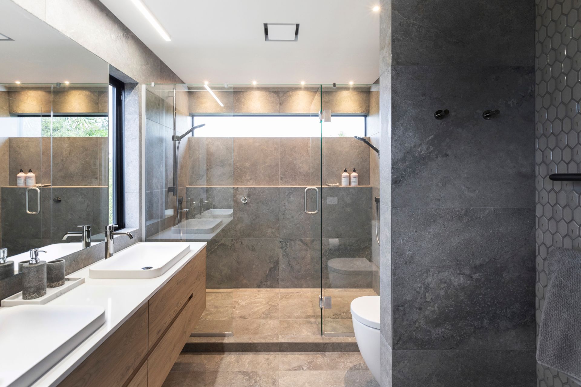
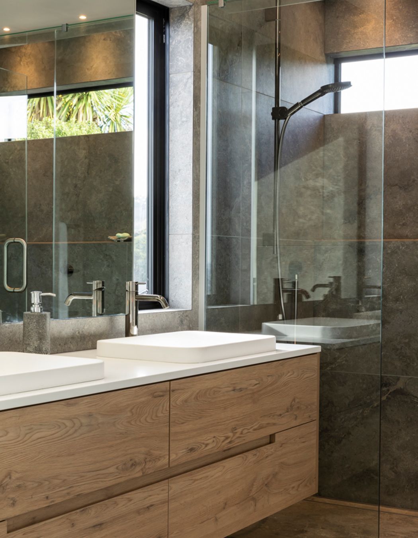
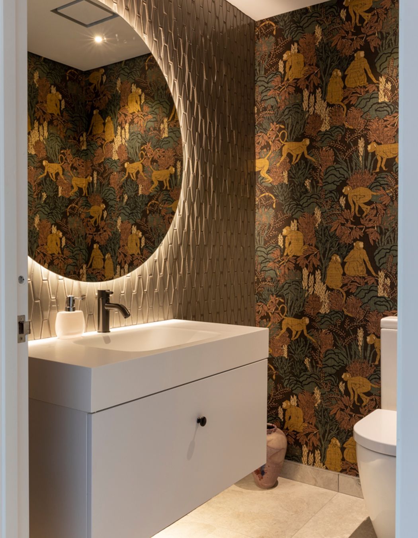
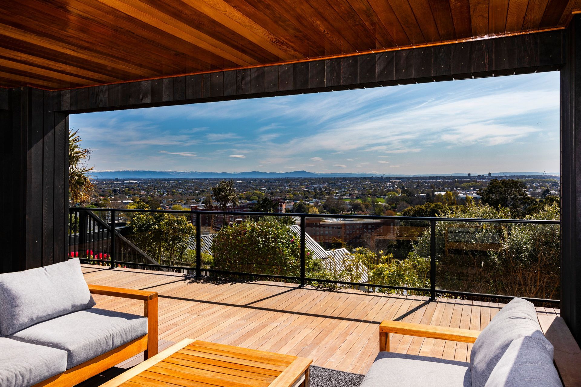
Views and Engagement
Professionals used

DJ Hewitt Builders. AWARD-WINNING CHRISTCHURCH BUILDERS
Daryl and Tara Hewitt have owned and operated D J Hewitt Builders in Christchurch for over 30 years. The company builds architecturally-designed new homes, rebuilds, large extensions and alterations particularly in the hill suburbs or work with your designer/architect on your plans.
We have a saying – ‘Start with Us’. By that we mean seeking our advice as builders even before you have chosen a site, certainly before any plans are drawn. We offer a full service to manage all plans, interiors, lighting plans, engineering, council consents, budgets and pricing, ready to start your build on time.
ABOUT D.J. HEWITT – CHRISTCHURCH BUILDING COMPANY
D.J. Hewitt Builders Ltd is an award-winning Christchurch building company formed 30 years ago by Daryl and Tara Hewitt. Daryl remains 100% passionate about building and is personally involved in most jobs to ensure that the company’s clients receive only the highest quality work.
Daryl has handpicked his team of professional builders, choosing them for their workmanship and commitment to quality. This good team workmanship extends beyond our valued employees to the loyalty, efficiency and excellence of our preferred sub-trades and suppliers.
New Zealand Master BuilderThe company has been a member of the Registered Master Builders Federation since 1998.
The Federation represents New Zealand’s premier building and construction companies – those who have been proven to deliver the highest quality houses and buildings and who offer a ten year registered Master Builders guarantee.
Award-WinningD.J. Hewitt’s commitment to quality is also reflected in its proven performance record. Since first entering the House of the Year Awards in 1998, they have won more than 50 awards in New Zealand’s House of the Year competition.
Distinctive BrandThe company has introduced a range of D.J. Hewitt Builders clothing for its team, which reflects its distinctive brand colours. You may also see our vans in Christchurch, featuring our name and logo. (Look out for that sharp paint job!)
Year Joined
2017
Established presence on ArchiPro.
Projects Listed
35
A portfolio of work to explore.

DJ Hewitt Builders.
Profile
Projects
Contact
Other People also viewed
Why ArchiPro?
No more endless searching -
Everything you need, all in one place.Real projects, real experts -
Work with vetted architects, designers, and suppliers.Designed for New Zealand -
Projects, products, and professionals that meet local standards.From inspiration to reality -
Find your style and connect with the experts behind it.Start your Project
Start you project with a free account to unlock features designed to help you simplify your building project.
Learn MoreBecome a Pro
Showcase your business on ArchiPro and join industry leading brands showcasing their products and expertise.
Learn More