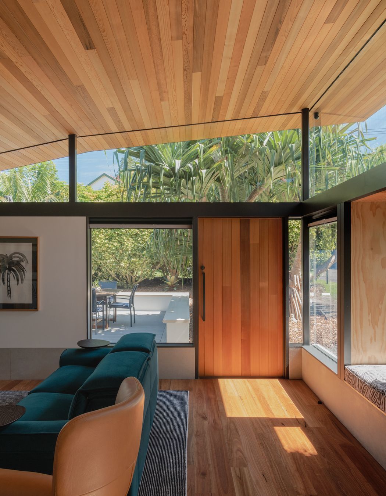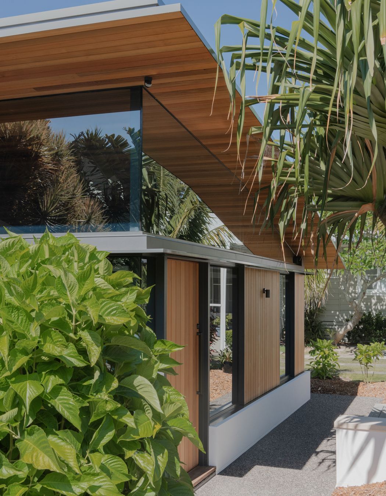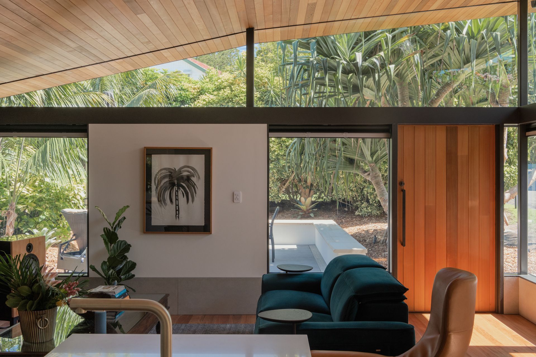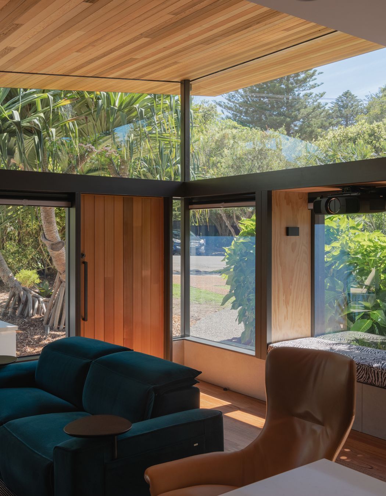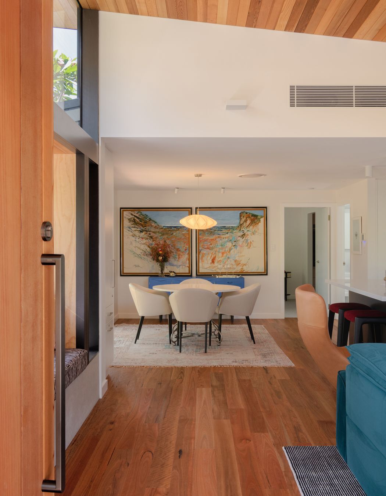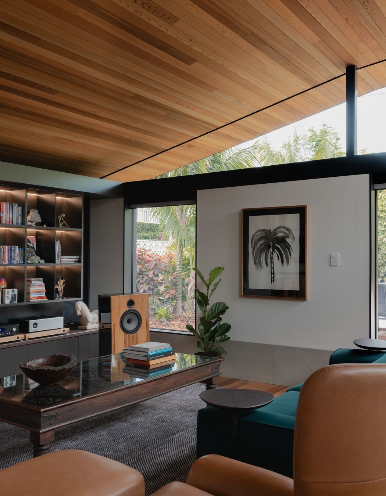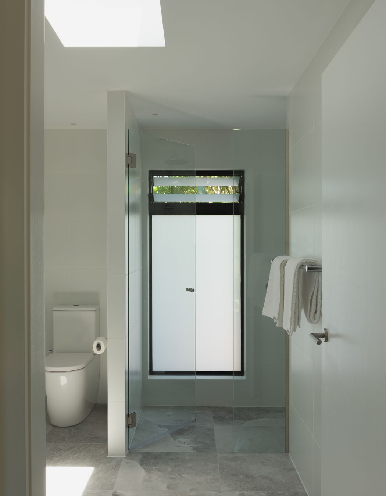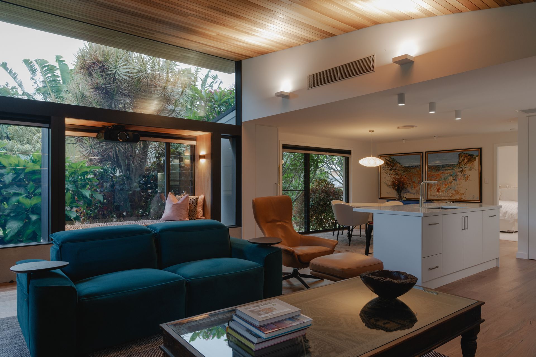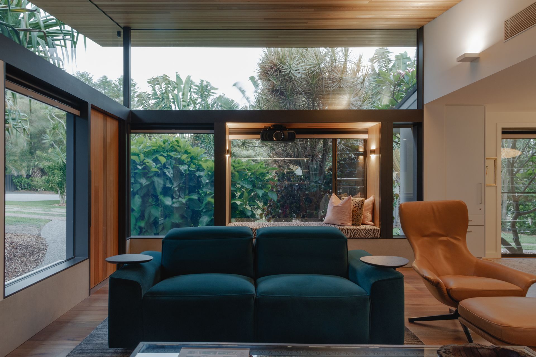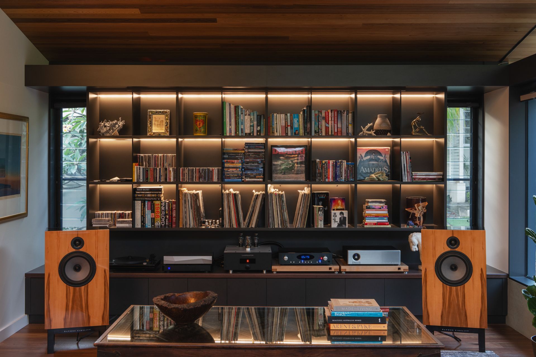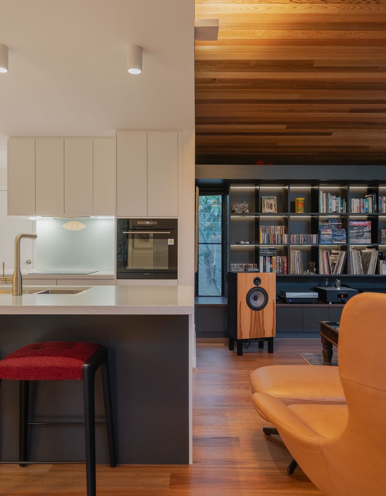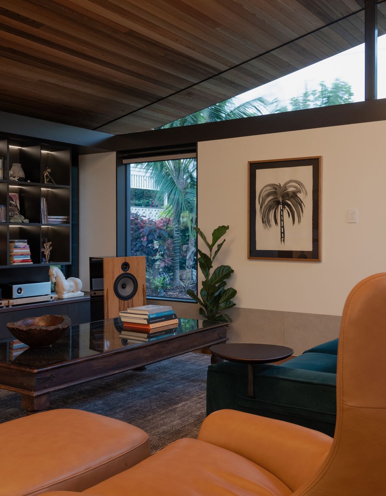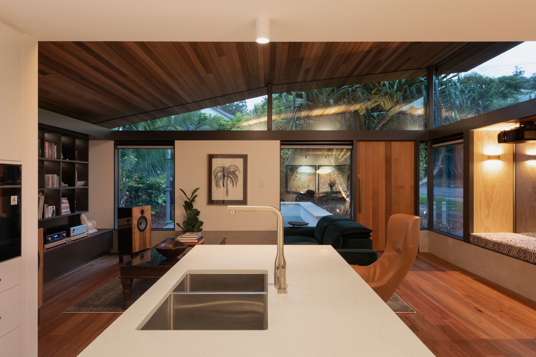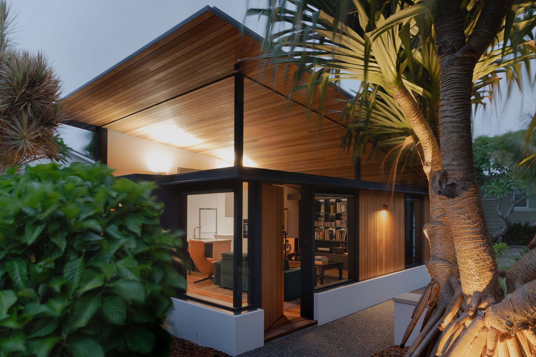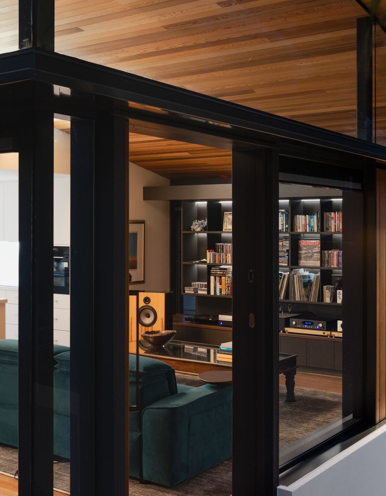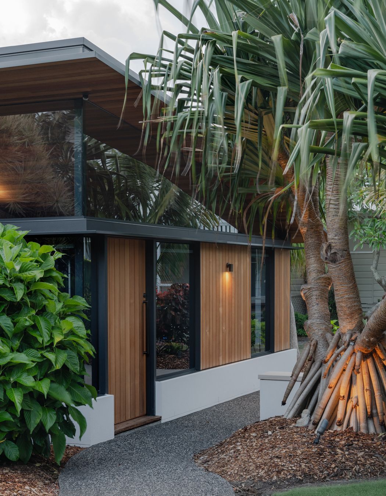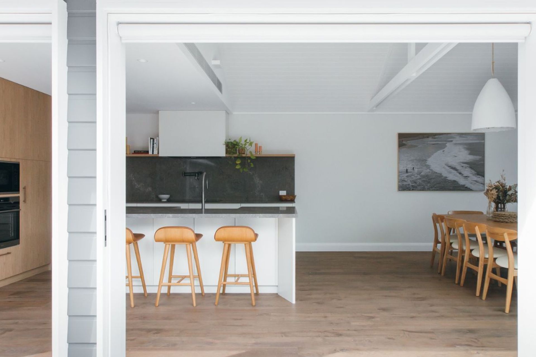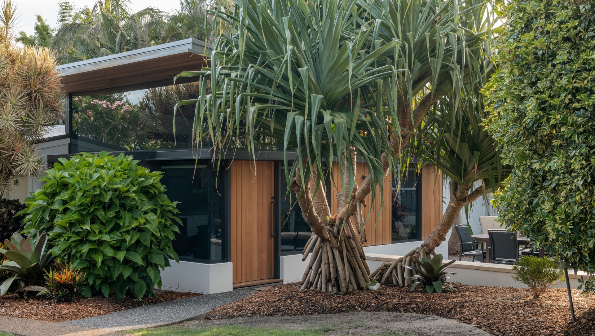The intention for Charlton House was to build something special for the retirement of our clients. It had to be completely different from the rest of the existing house, so that it felt like their very own slice of paradise.
The project included some renovation to the existing, dual occupancy, two-storey home, but focused on adding a new 1 bedroom, 1 bathroom, separate dwelling to the front end of the house.
The juxtaposition of the existing to new was key to the design brief, however the main focus and priority was to work with the already existing and thriving garden that had been established on the block. The clients wanted to create a seamless connection with the garden outdoors and create that feeling of bringing the outside in and the inside out. We understood this from the very beginning, and took particular care during the entire build to keep the plants alive and strong.
As you’ll see in the video below, our clients were so happy with the final result. It seems as though the house was built years ago and the garden was established around it, but in fact, it was the other way round, the garden was here and established, and the house has been built beautifully to nestle inside it.
Some of the striking features of this extension include the use of Western Red Cedar cladding, supplied by Modinex, externally and on the ceilings inside, as well as a handmade Western Red Cedar pivot front door. There’s also the seamless transition between the internal and external linings which you see through the clerestory windows.
The raked glazing on the front facade of the house has both aesthetic and functional impacts on the home. It not only creates a striking, modern look, and enhances the sense of openness and connection to the outdoors, it’s also one of the special detailings used to improve the performance of the home by utilising passive solar principles – due to the orientation, it optimises sunlight in winter and reduces excessive sunlight in summer, allowing for natural light and heat control.
The exposed powder-coated, cantilever awnings have a similar impact. Both the cantilever design and the exposed framework adds to the visual appeal and striking, modern look of the home. With the added benefits of the floating awnings providing shelter and reducing heat gain inside the home. While the powder-coated finish is durable and provides excellent protection against UV damage, rust and wear.
Another thing we love is the comprehensive joinery in the living room that was designed to cater for an EPIC entertainment system with projector and drop down screen – a music and movie lover’s dream! This was a must for our clients, as the owners of one of Australia’s first audio visual home entertainment stores, and the Central Coast’s home of HiFi music and home cinema, Mcleans Hi-Fi.
The renovation of the existing home included demolition of existing kitchen and bedrooms, completely rebuilding internal walls, installing new windows and relevelling the existing slabs ready for new engineered flooring. The bones of the extension were then built out of structural steel so we could achieve seamless open spaces and cantilever eave details. Some other main features included exposed steel posts located at the corners of the build behind the glass so it looks simplistic. As well as barestone infills internally, which is concrete-looking cladding, used instead of skirting to add an extra bit of texture and class.
Our clients came to us through the recommendation of their architect, Luke Farrugia Architect. We’ve worked with Luke on numerous projects, and the strong and collaborative relationship between Luke Farrugia Architect and Lou Projects is what makes projects like this such a success.
As always, the amazing trades we worked with on this project were a wonderful extension of our team, conducting themselves respectfully onsite and creating beautiful work – thank you Mitch and the team at Copper Electrical, Tom our invaluable painter from Valiant Painting Co, Ben and the team at Totally Drained Plumbing and Dan and the team at Dan Lamond Metal Roofing.
