About
Coastal Curves.
ArchiPro Project Summary - A coastal-inspired family home featuring a gracefully curved kitchen island, bespoke panelling, and seamless integration of natural timber elements, designed for harmony and functionality in open living spaces.
- Title:
- Coastal Curves
- Kitchen Cabinet Maker:
- Kitchen Studio
- Category:
- Residential/
- Interiors
- Photographers:
- Geoff Trotter
Project Gallery
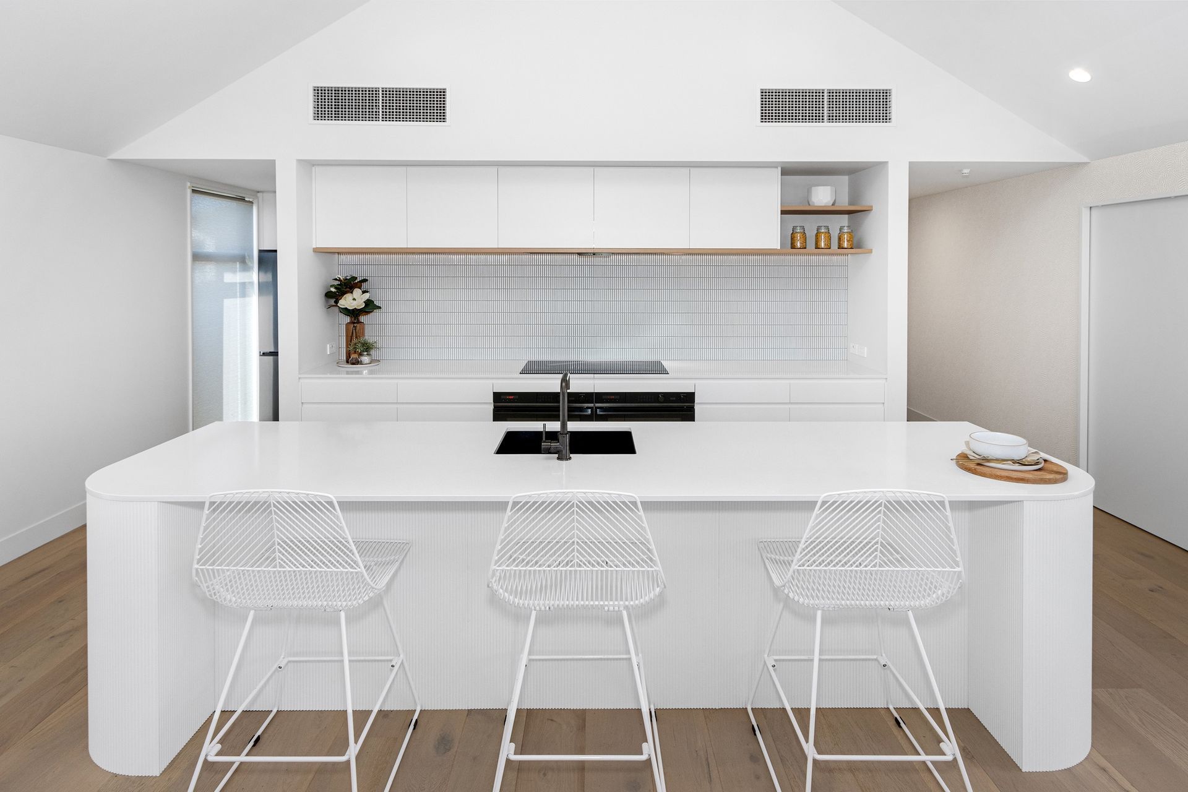
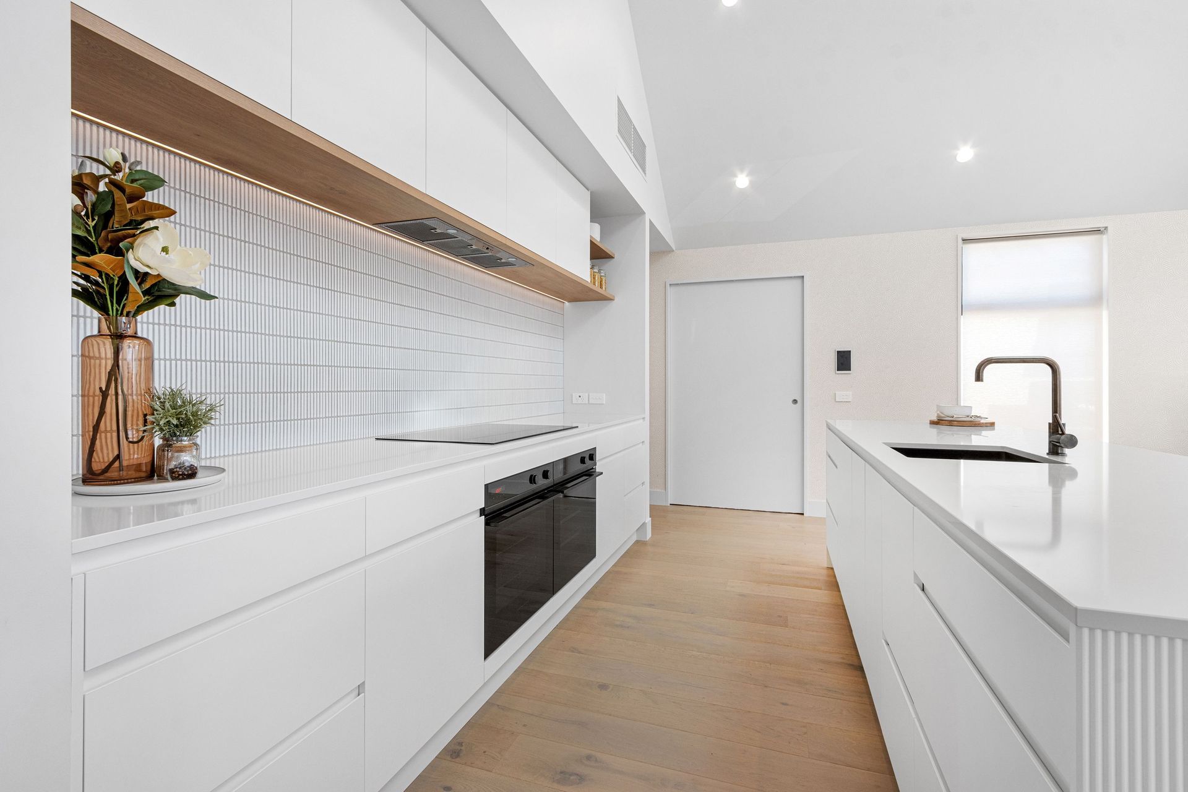
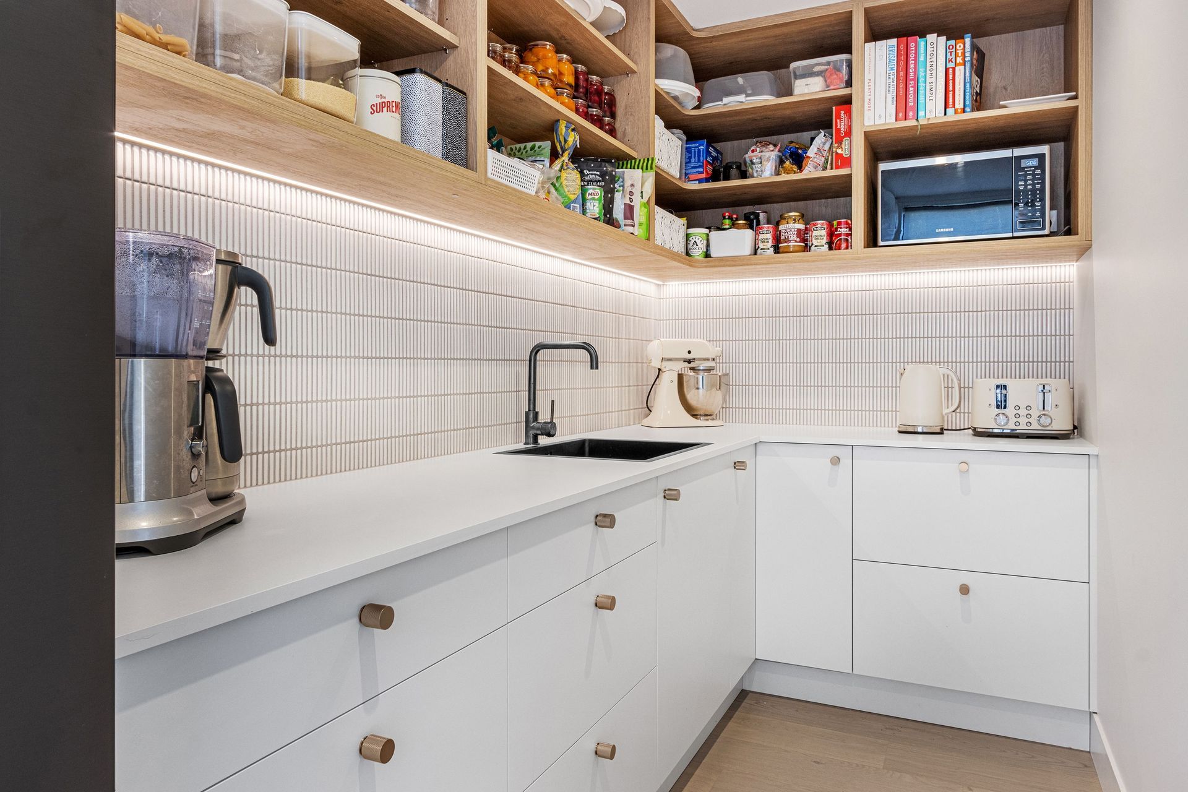
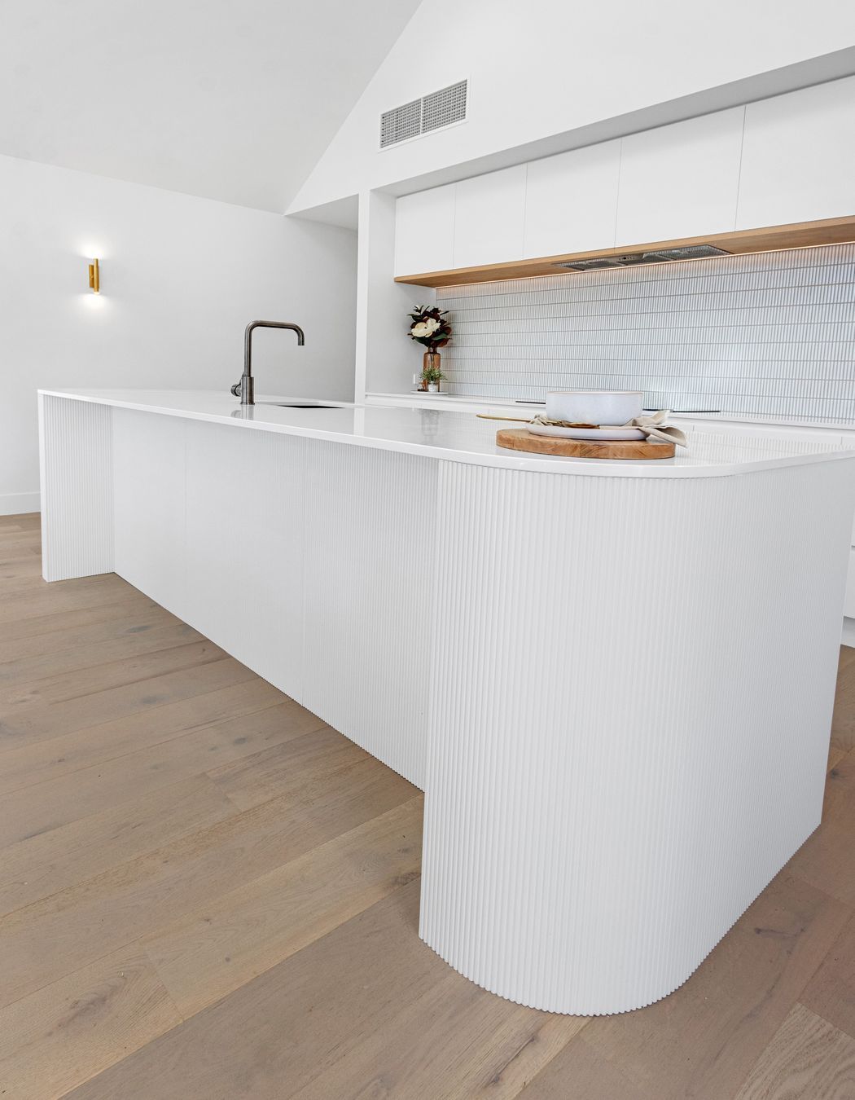
Views and Engagement
Professionals used

Kitchen Studio
Kitchen Cabinet Makers
Middleton, Christchurch, Canterbury
(+15 More)
Kitchen Studio. Kitchen Studio has been in business for 40 years and in that time we have perfected the art of kitchen design and the installation process. We understand that many people have never bought a kitchen before and even those that have, still need expert guidance. Visiting one of our kitchen design studios (we have 15 nationwide) will inspire you and give you some great ideas about kitchen design. You'll also discover how technology has revolutionised everything from bench tops to storage solutions.
Year Joined
2024
Established presence on ArchiPro.
Projects Listed
19
A portfolio of work to explore.
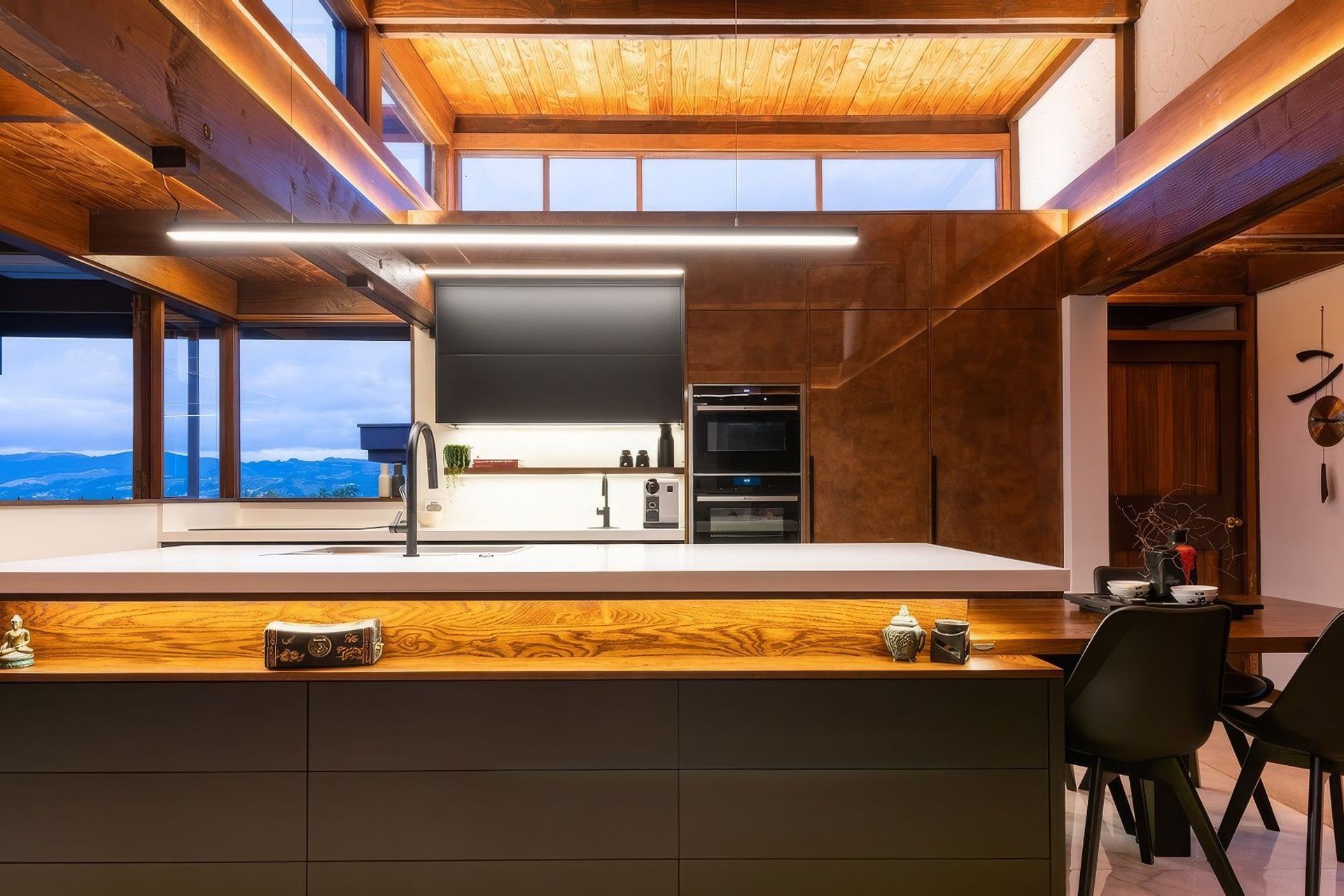
Kitchen Studio.
Profile
Projects
Contact
Project Portfolio
Other People also viewed
Why ArchiPro?
No more endless searching -
Everything you need, all in one place.Real projects, real experts -
Work with vetted architects, designers, and suppliers.Designed for New Zealand -
Projects, products, and professionals that meet local standards.From inspiration to reality -
Find your style and connect with the experts behind it.Start your Project
Start you project with a free account to unlock features designed to help you simplify your building project.
Learn MoreBecome a Pro
Showcase your business on ArchiPro and join industry leading brands showcasing their products and expertise.
Learn More

















