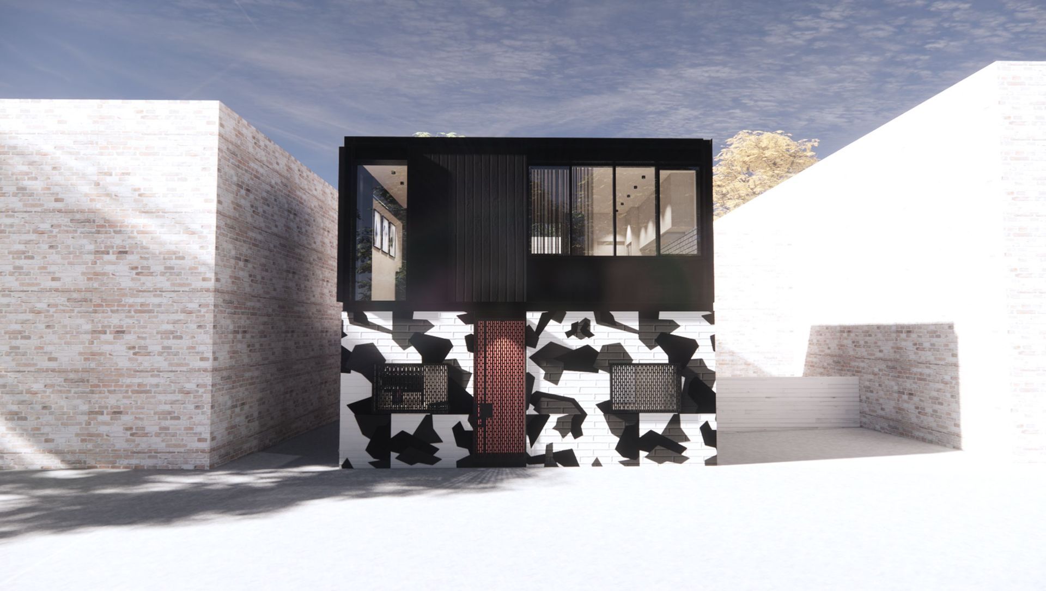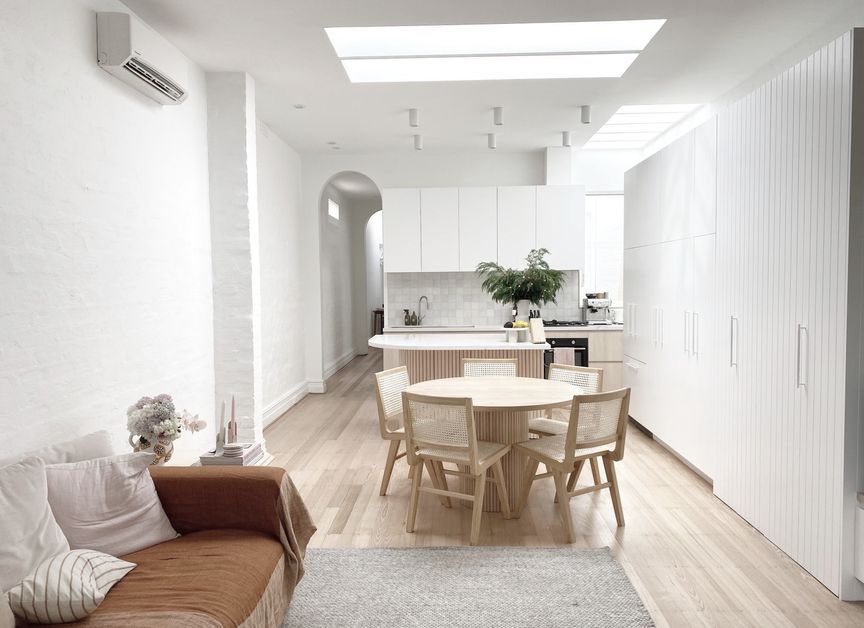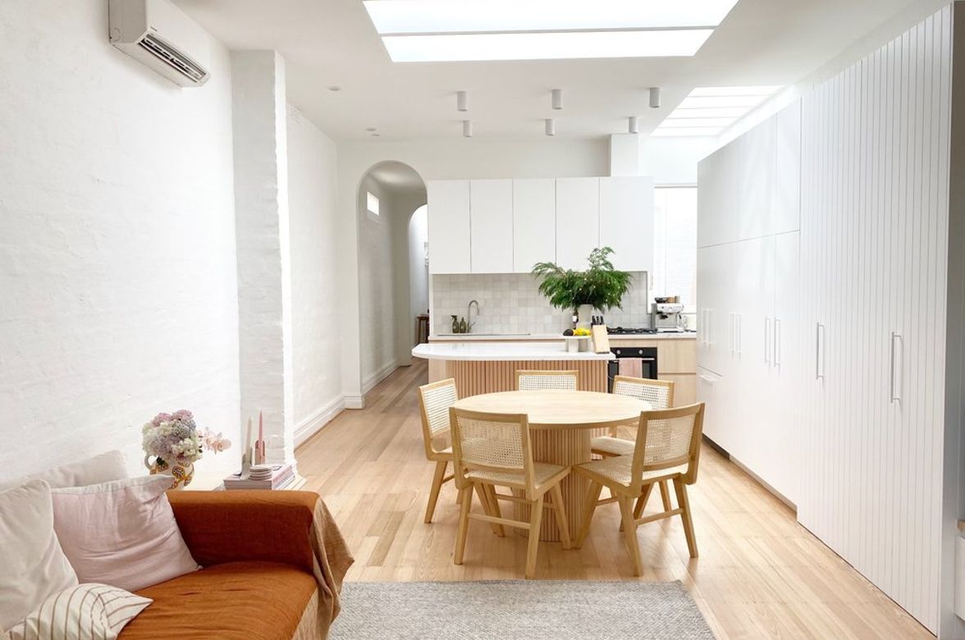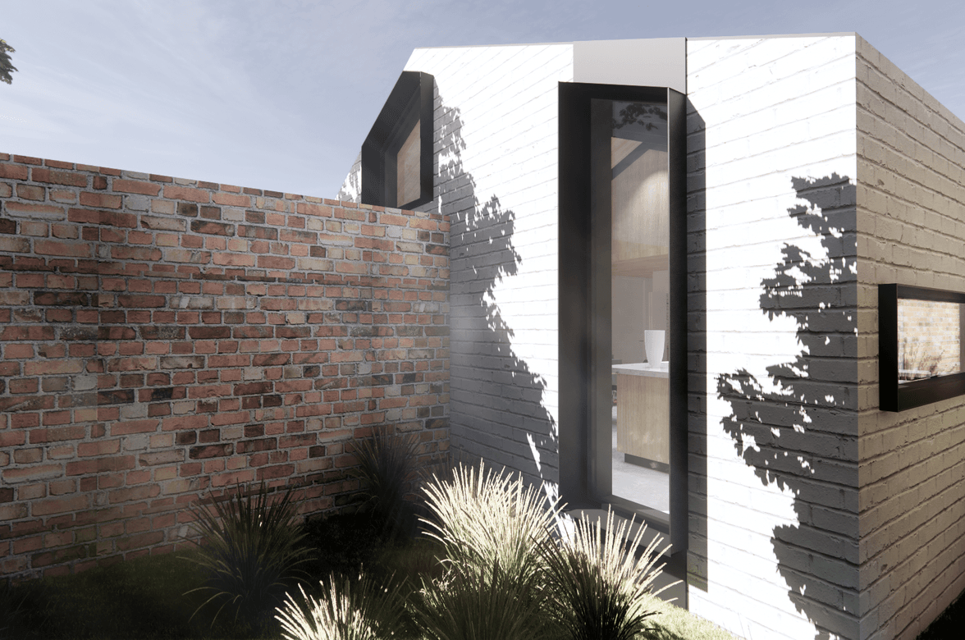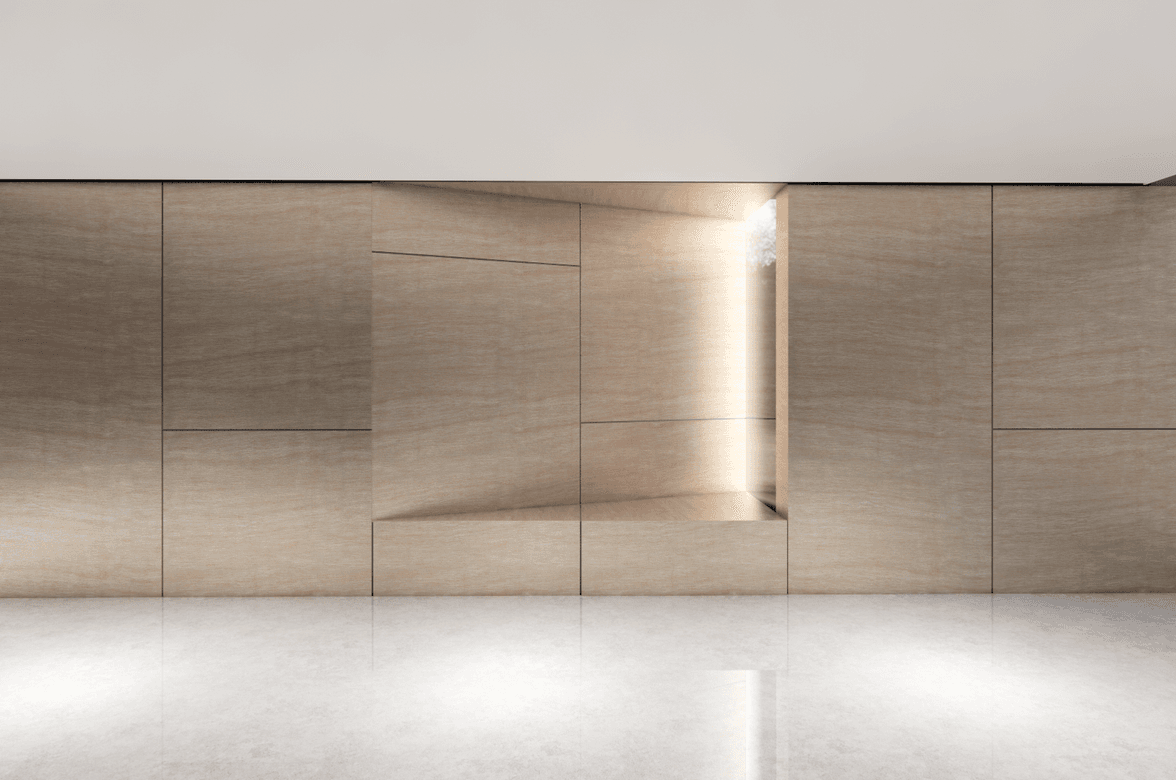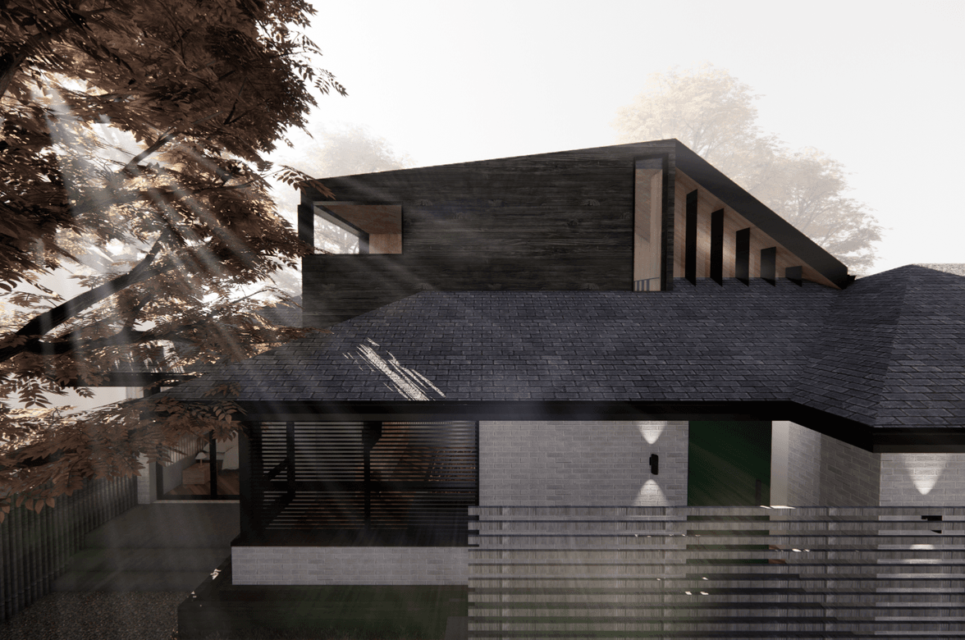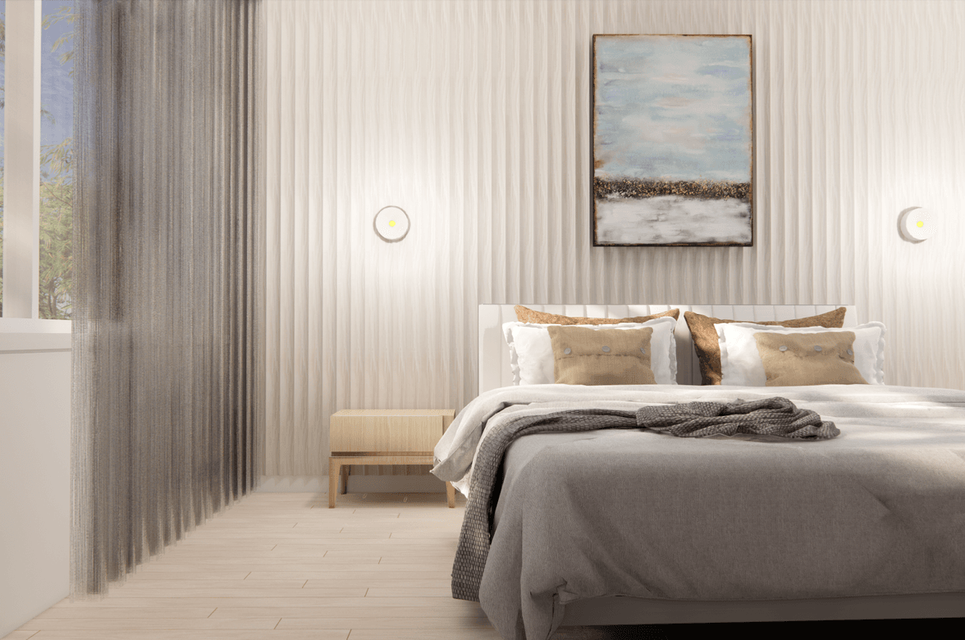About
Collingwood Cottage.
ArchiPro Project Summary - A sophisticated city-edge sanctuary blending colonial charm with contemporary design, featuring a reimagined open-plan layout, a second-floor terrace with city views, and sustainable elements like solar panels and electric vehicle charging.
- Title:
- Collingwood Cottage
- Architect:
- Edward Cookesley Architecture
- Category:
- Residential/
- Renovations and Extensions
Project Gallery
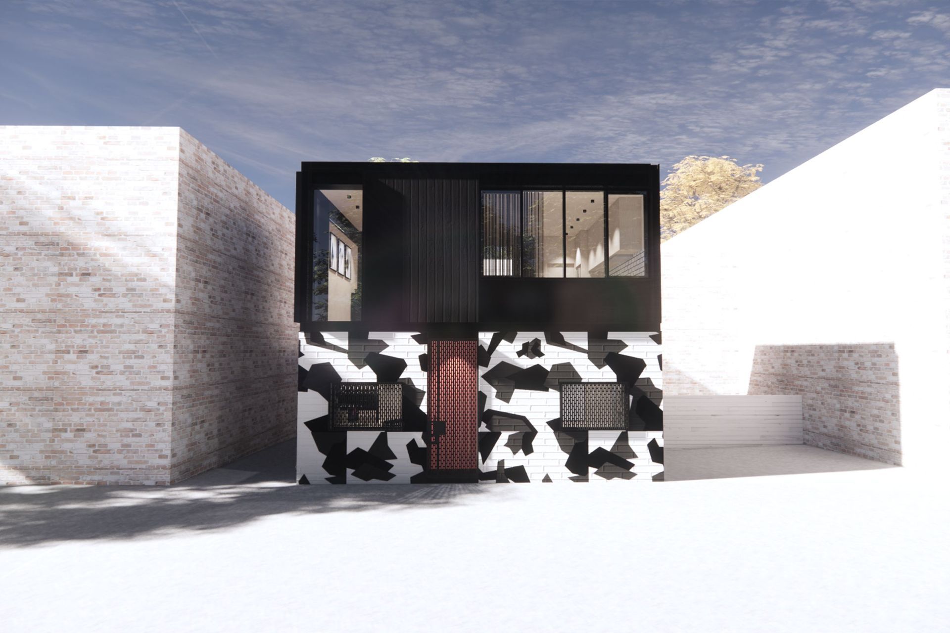
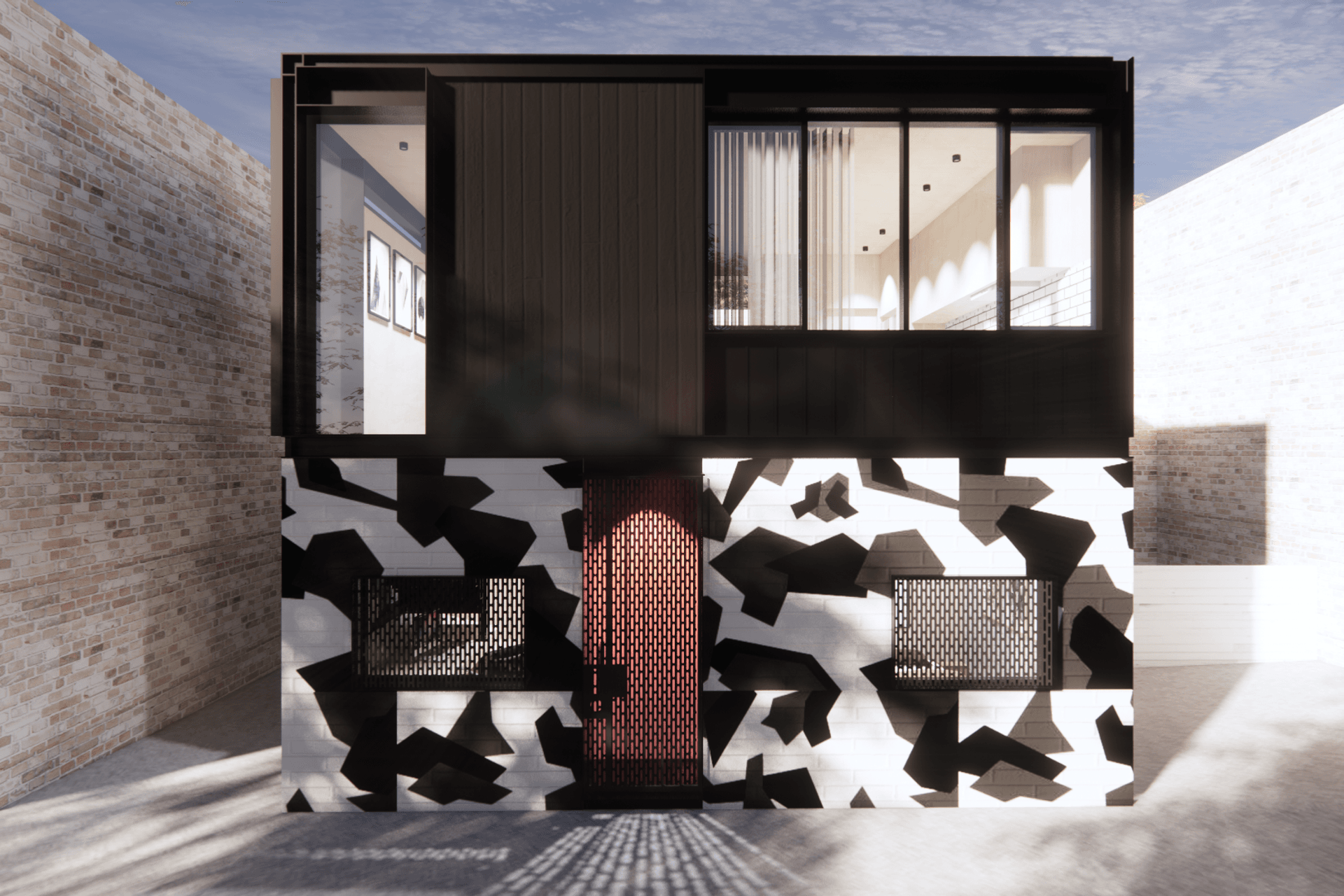
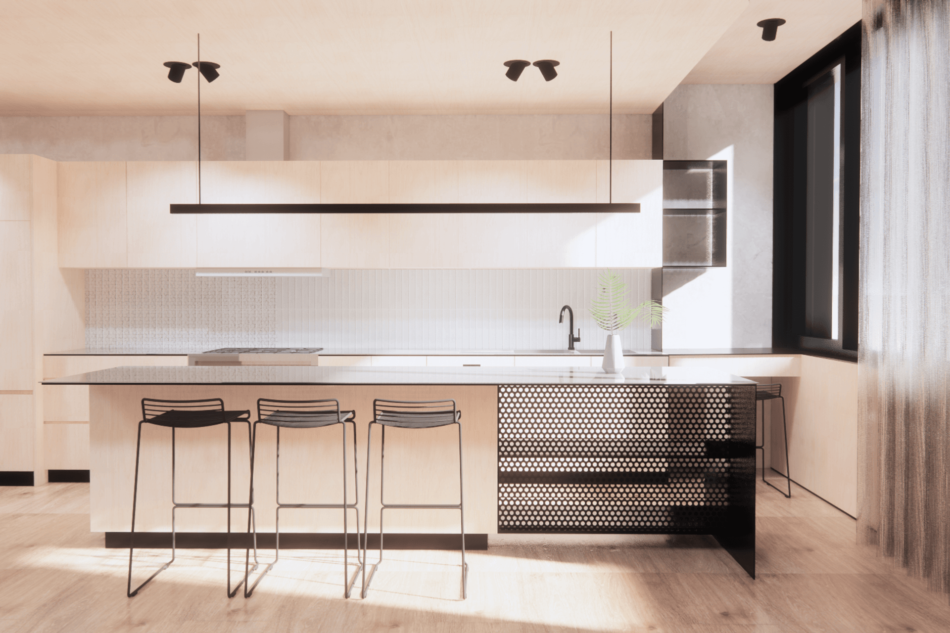
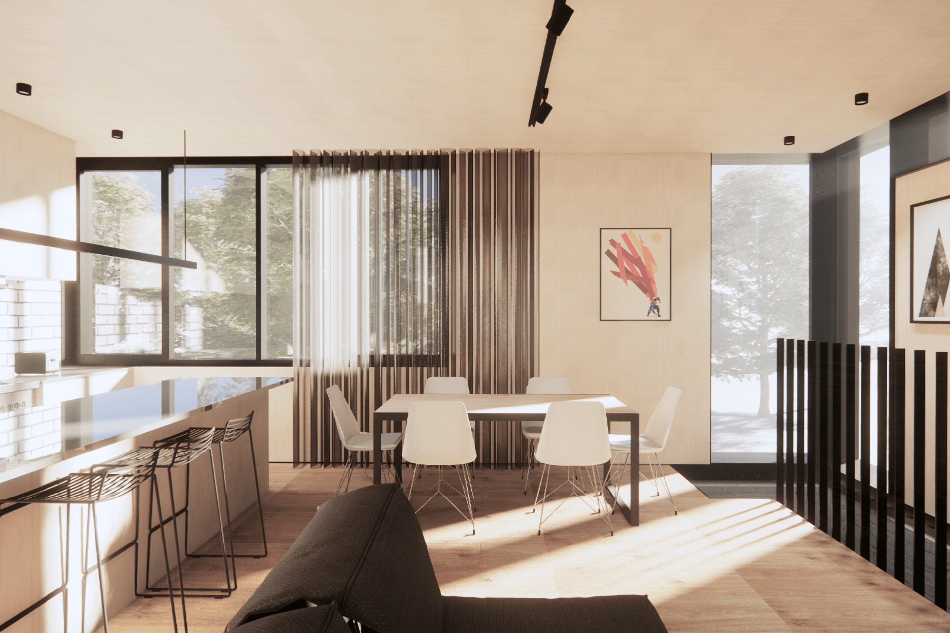
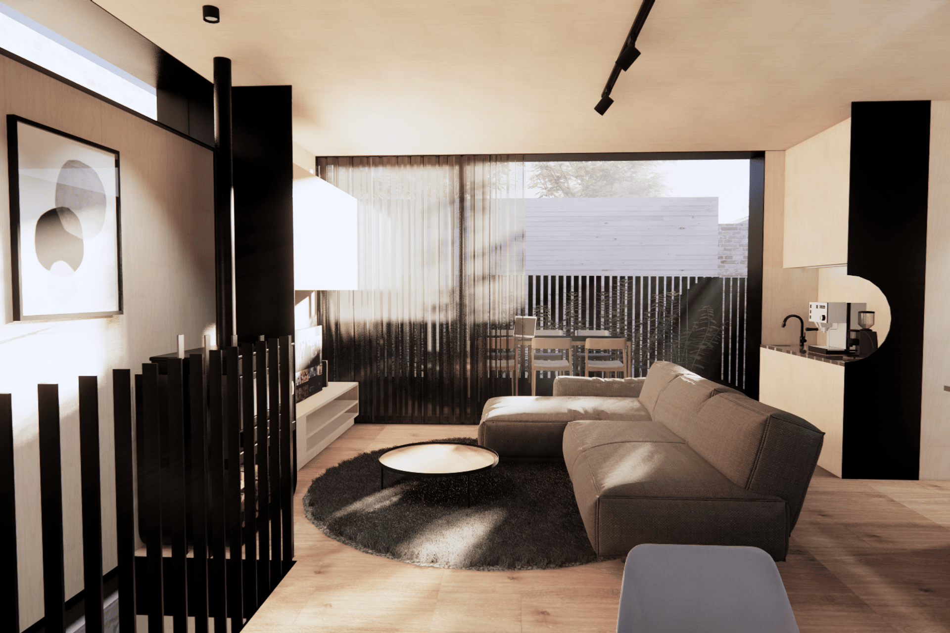
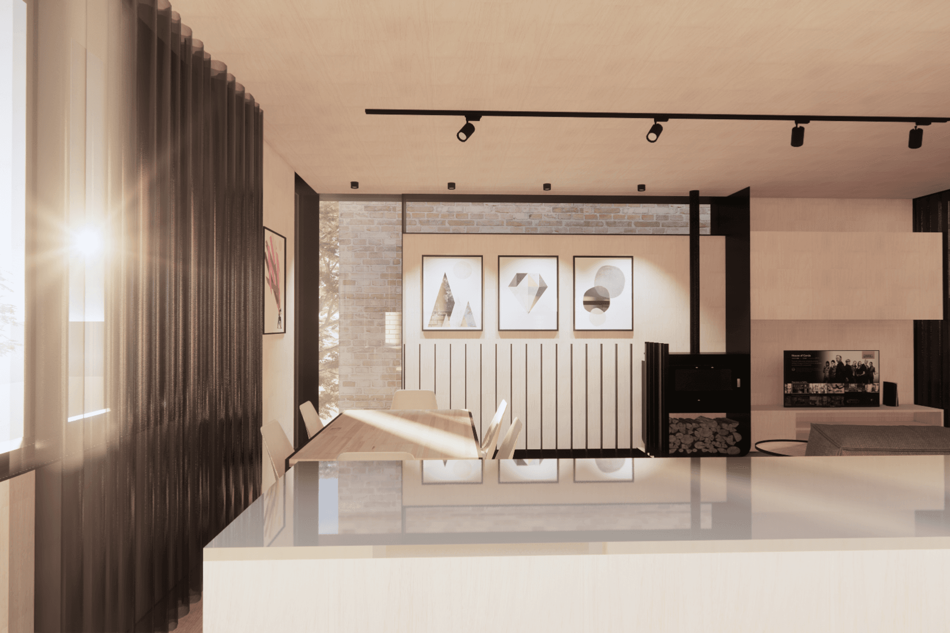
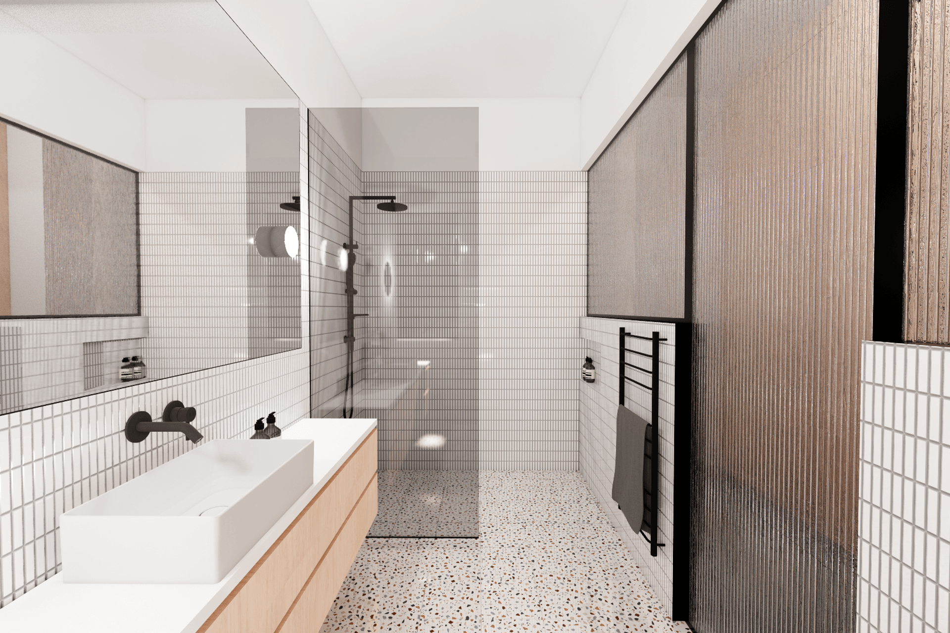
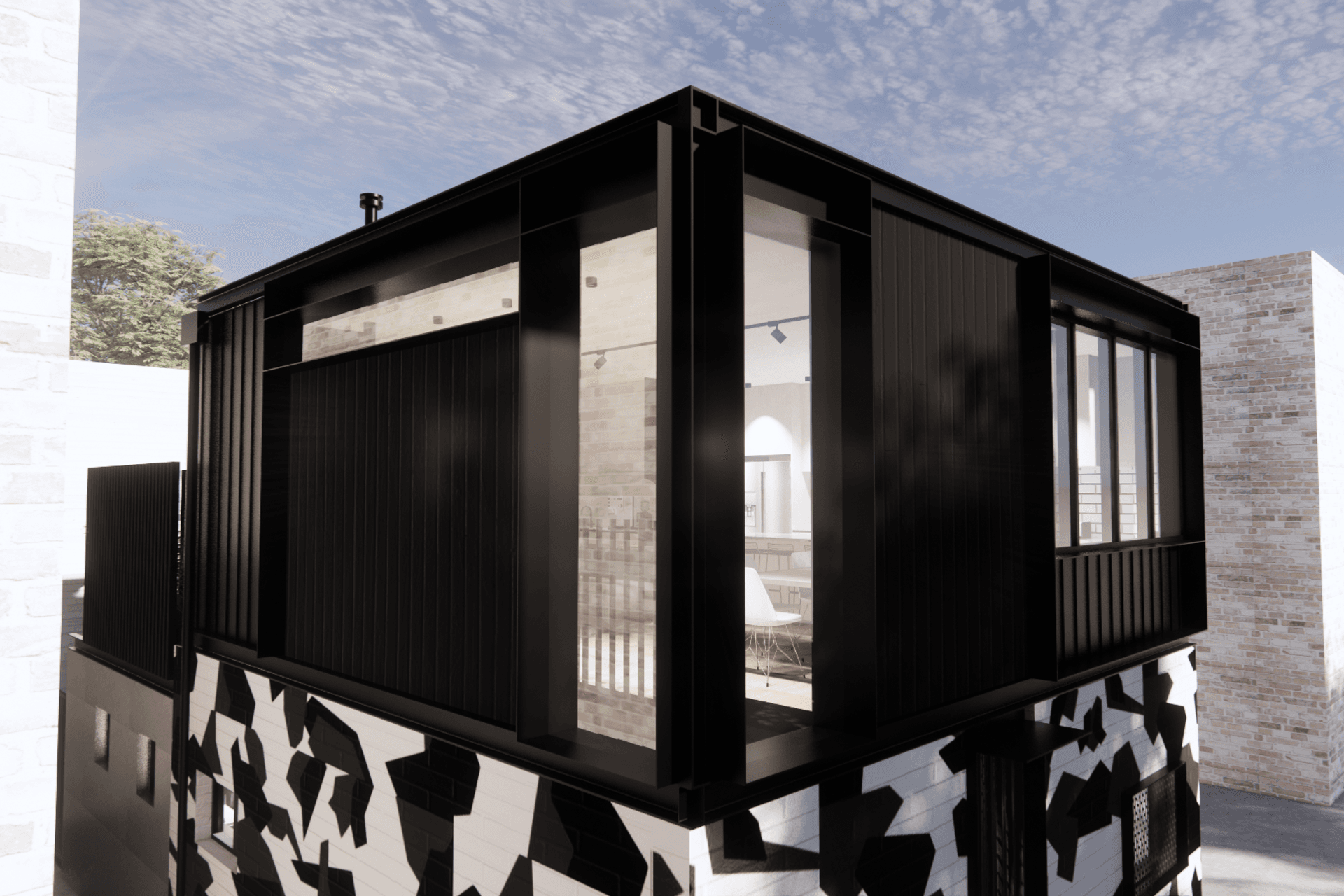
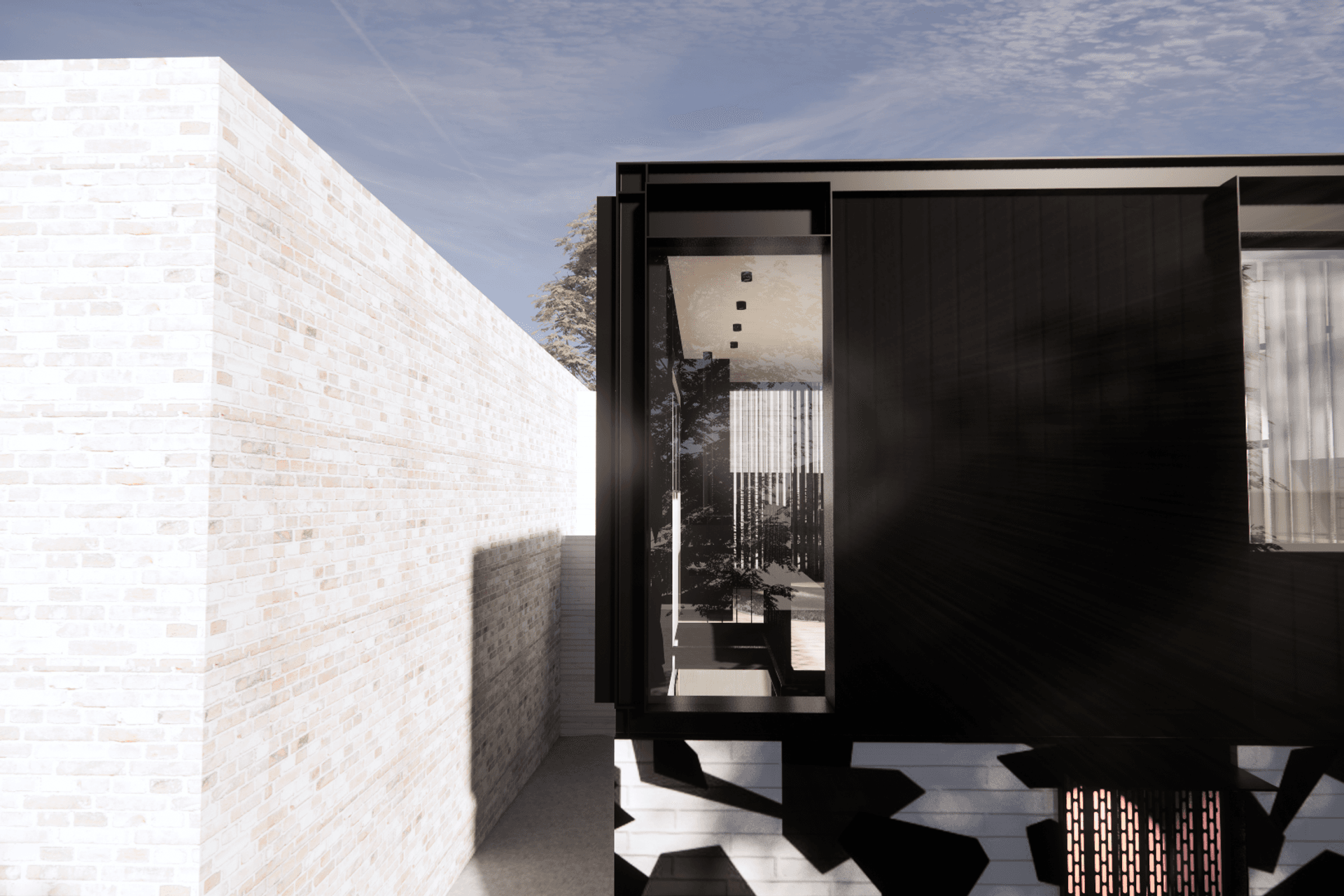
Views and Engagement
Professionals used

Edward Cookesley Architecture. Edward Cookesley Architecture (ECA) is a small architecture studio specialising in new residential builds, alterations and additions.
ECA was established in 2019. The work of the practice encompasses architecture, interior design, urban design and landscape. Every project is carefully crafted to meet the budgetary and functional objectives of the client.
Our design responses are sympathetic to the surrounding environment and tailored to the individual needs of the end user. We believe design should be cohesive, multi-disciplinary and collaborative between client, sub consultants and stakeholders.
We endeavour to bring pride, practicality and sustainability to all our work and positively contribute to the public domain.
Year Joined
2022
Established presence on ArchiPro.
Projects Listed
6
A portfolio of work to explore.
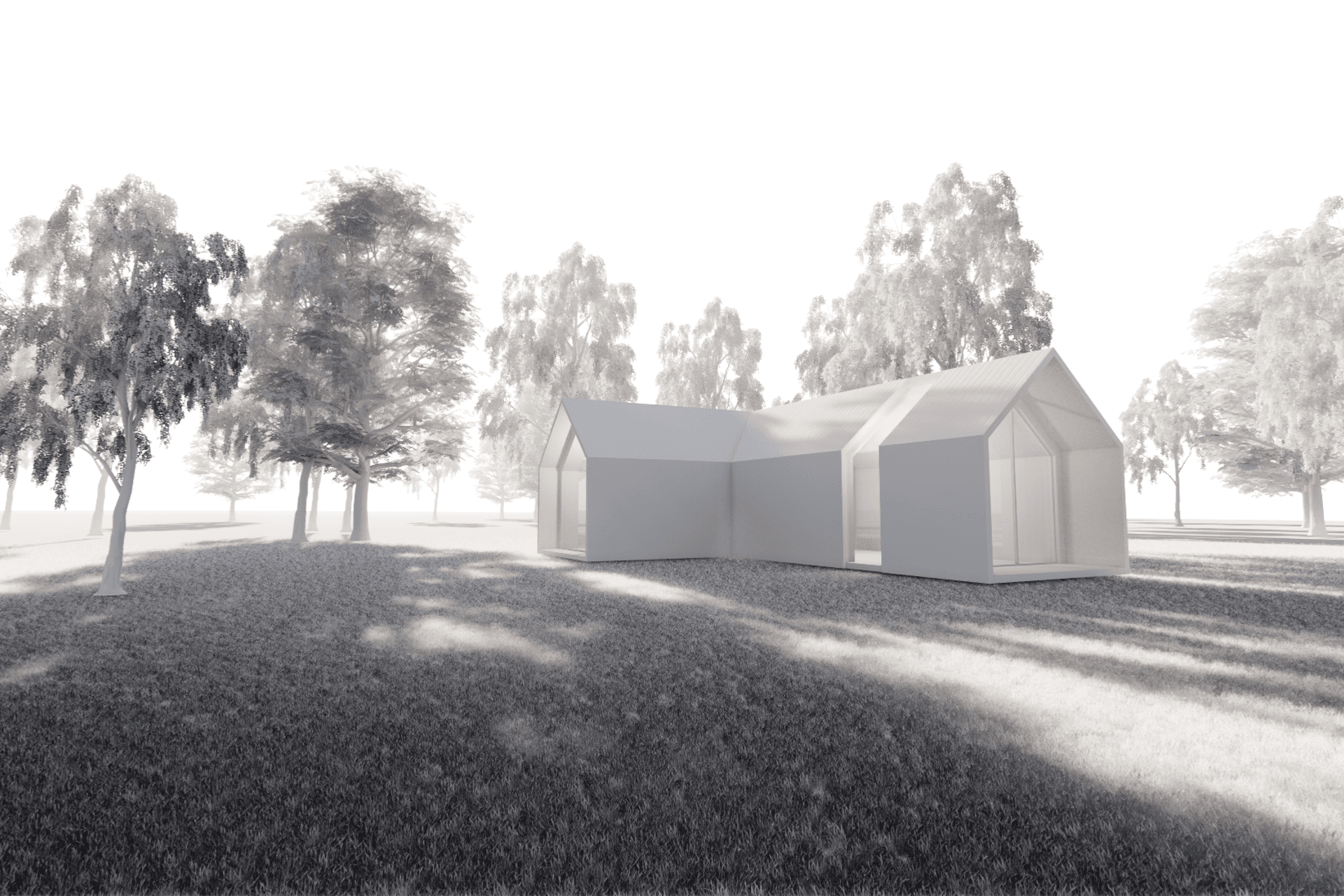
Edward Cookesley Architecture.
Profile
Projects
Contact
Other People also viewed
Why ArchiPro?
No more endless searching -
Everything you need, all in one place.Real projects, real experts -
Work with vetted architects, designers, and suppliers.Designed for New Zealand -
Projects, products, and professionals that meet local standards.From inspiration to reality -
Find your style and connect with the experts behind it.Start your Project
Start you project with a free account to unlock features designed to help you simplify your building project.
Learn MoreBecome a Pro
Showcase your business on ArchiPro and join industry leading brands showcasing their products and expertise.
Learn More