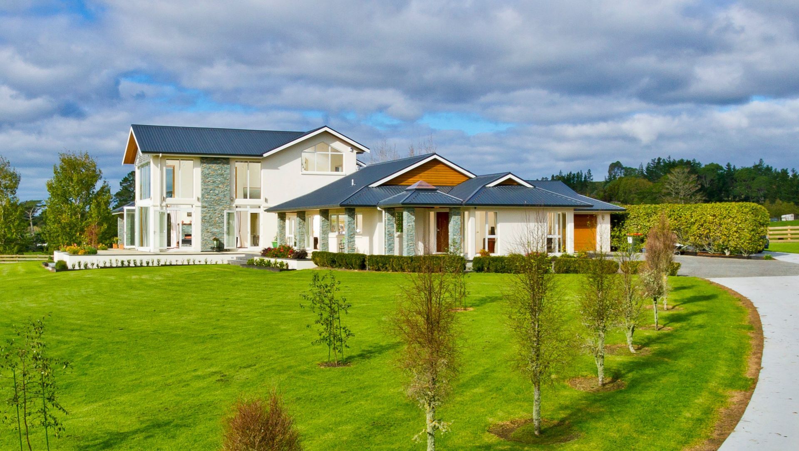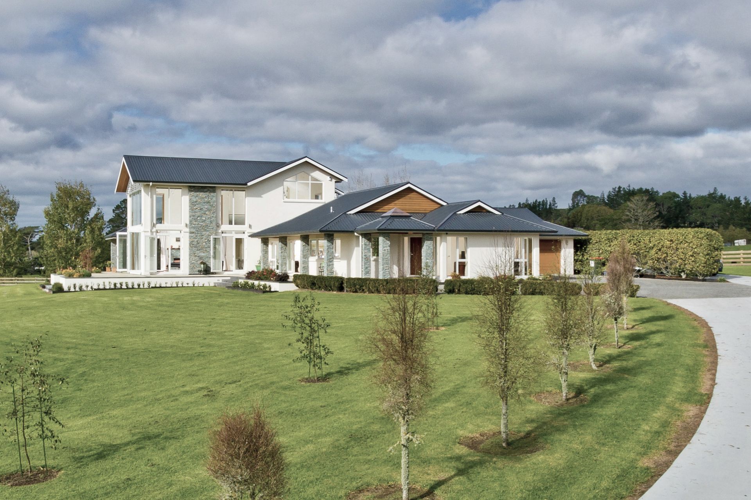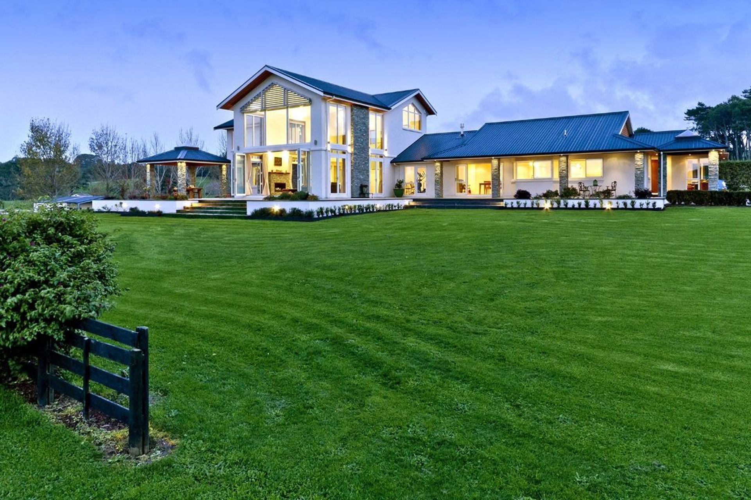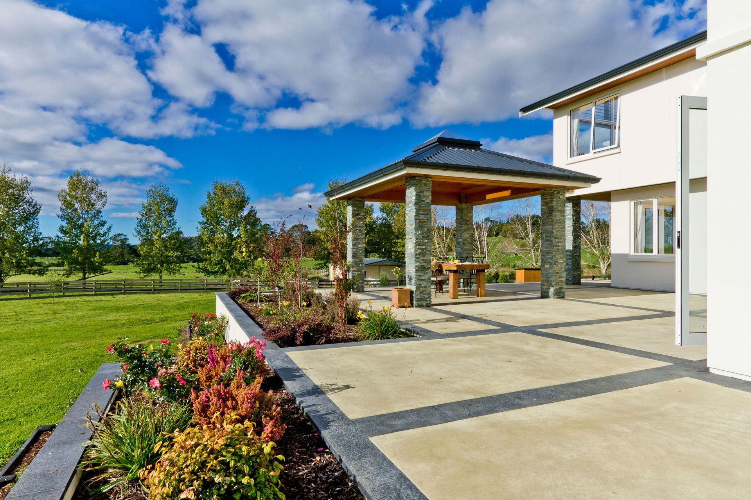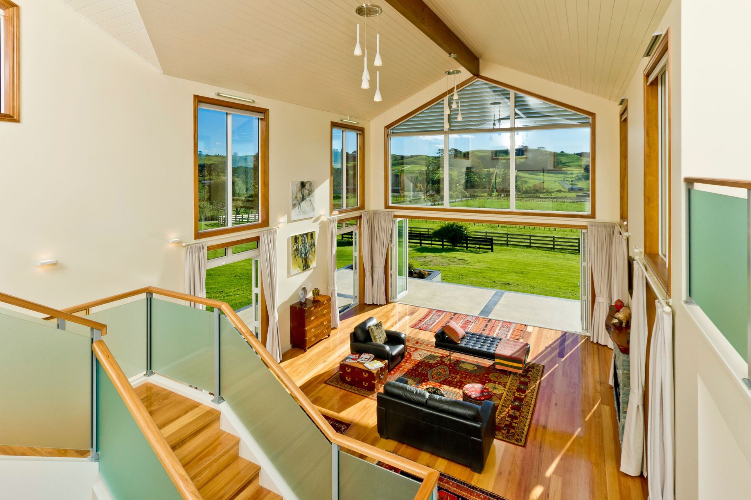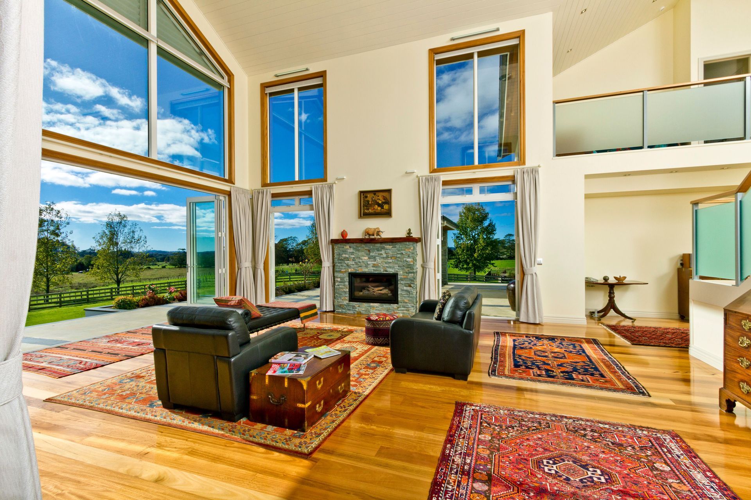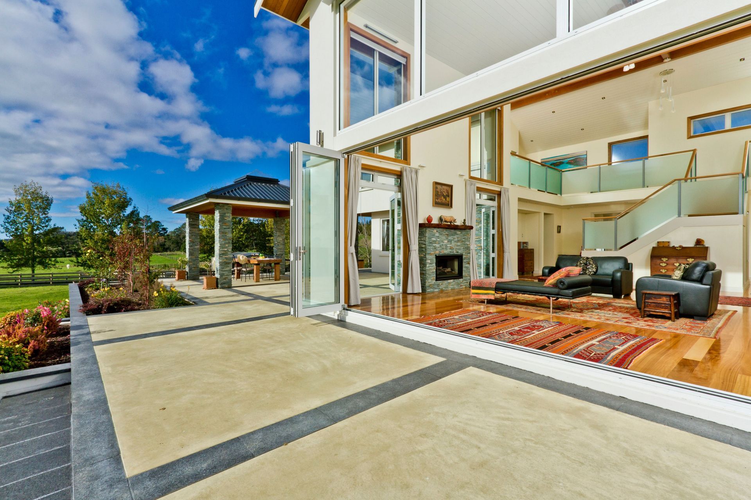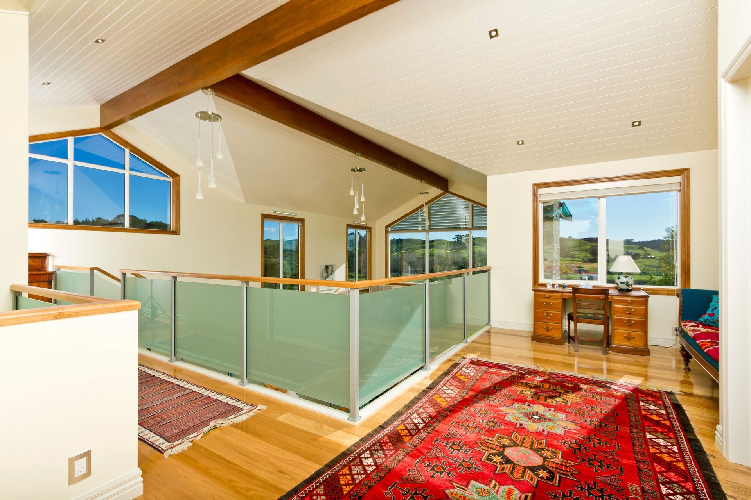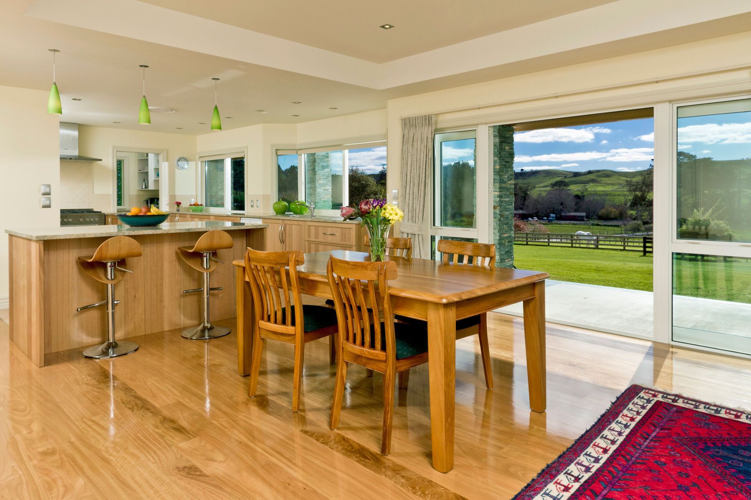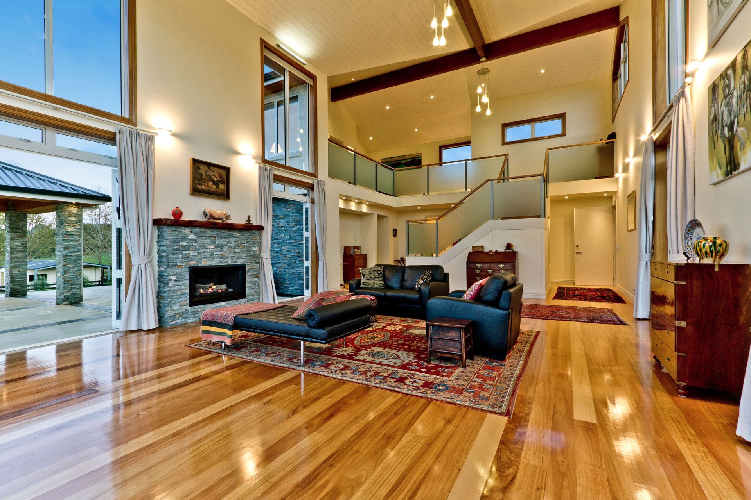About
Dairy Flat House Addition.
ArchiPro Project Summary - A harmonious addition to a rural residence, featuring a grand living space and two spacious bedroom wings, seamlessly connecting with the existing home and the stunning landscape.
- Title:
- Dairy Flat Residence - Addition
- Architect:
- Cadman Architectural Design Ltd
- Category:
- Residential/
- New Builds
Project Gallery
Views and Engagement

Cadman Architectural Design Ltd. We are a professional, friendly team of architects and architectural designers with over 30 years of experience in this ever-changing industry. We strive to deliver a design tailored to suit your needs, size and budget of any project.
We know how to consult with our clients to establish and produce a design brief to meet each client's individual expectations. We offer a free appraisal of your pending project. We genuinely value openness and honesty and work directly with each client to build strong relationships. This allows us to quickly establish your priorities and expectations and provide sketch designs and models to help you visualise the potential of your project.
By incorporating leading-edge 3D design software and through continual professional development, we are able to deliver strong design and outstanding, cost-effective outcomes.
Our offices are based on the North Shore, Auckland however we are happy to produce designs as required nationally.
Year Joined
2020
Established presence on ArchiPro.
Projects Listed
13
A portfolio of work to explore.

Cadman Architectural Design Ltd.
Profile
Projects
Contact
Project Portfolio
Other People also viewed
Why ArchiPro?
No more endless searching -
Everything you need, all in one place.Real projects, real experts -
Work with vetted architects, designers, and suppliers.Designed for New Zealand -
Projects, products, and professionals that meet local standards.From inspiration to reality -
Find your style and connect with the experts behind it.Start your Project
Start you project with a free account to unlock features designed to help you simplify your building project.
Learn MoreBecome a Pro
Showcase your business on ArchiPro and join industry leading brands showcasing their products and expertise.
Learn More