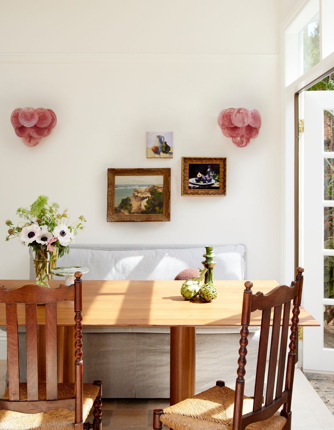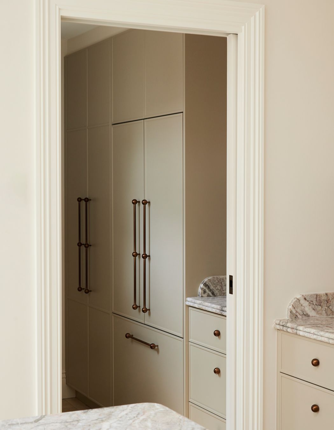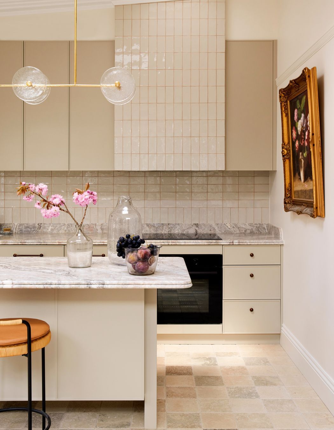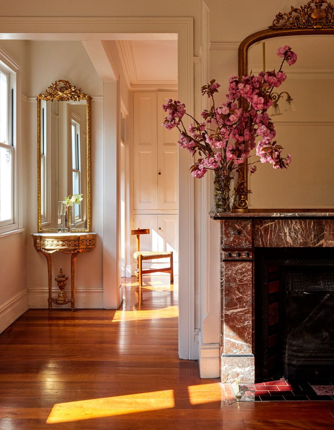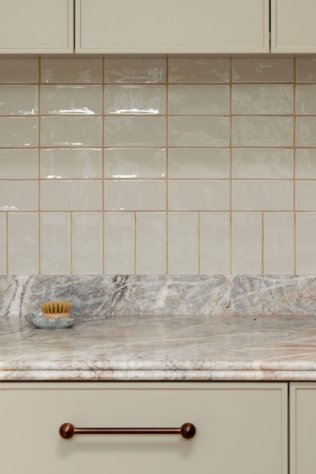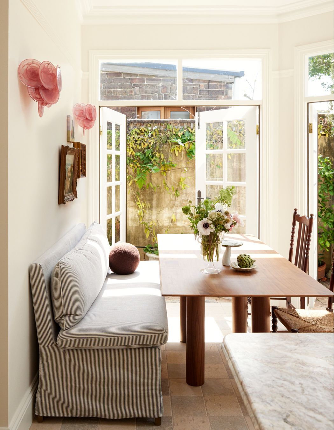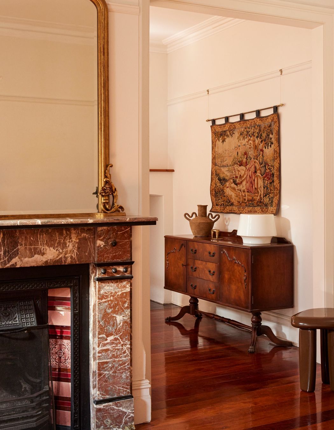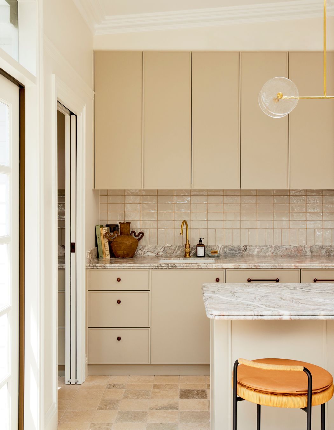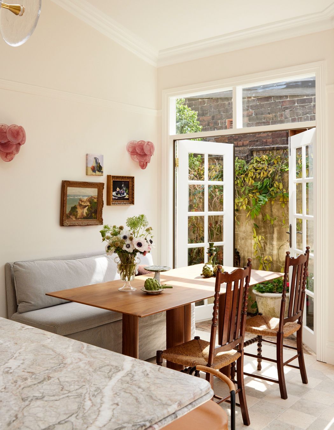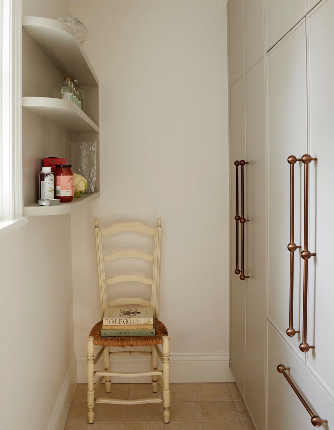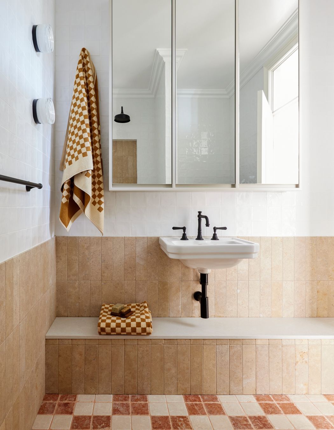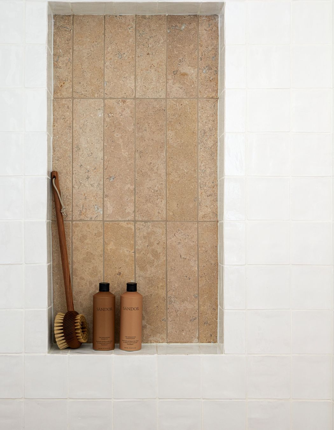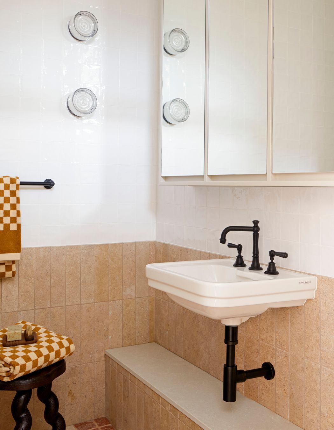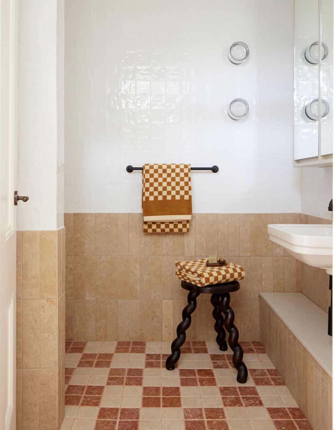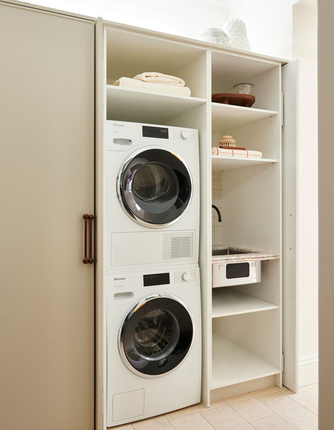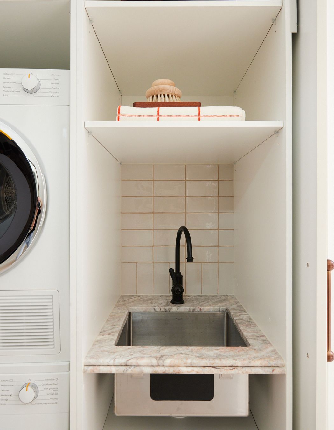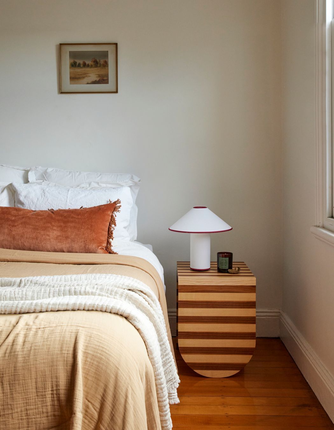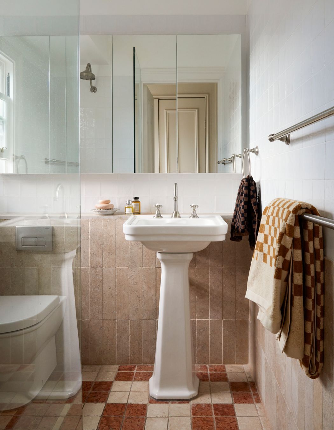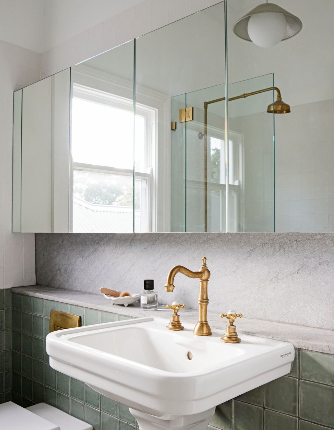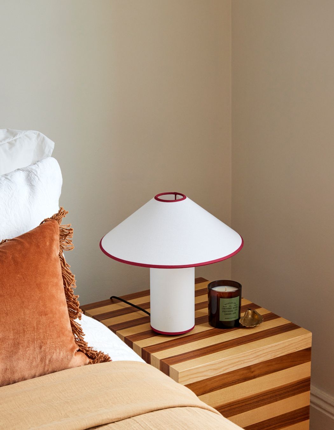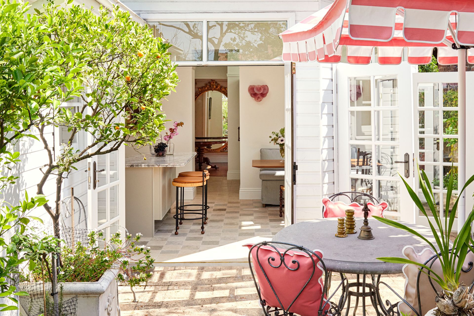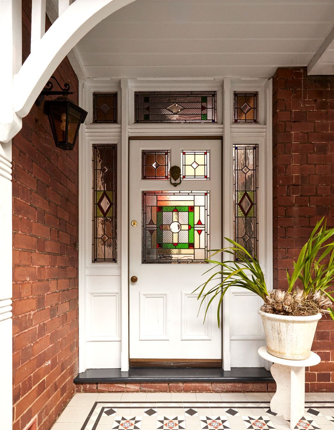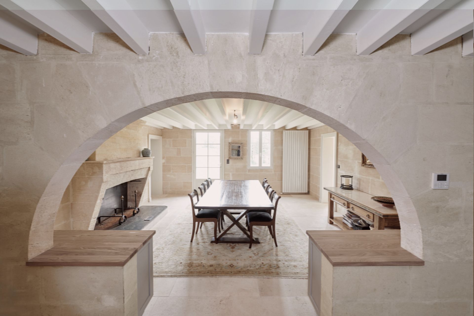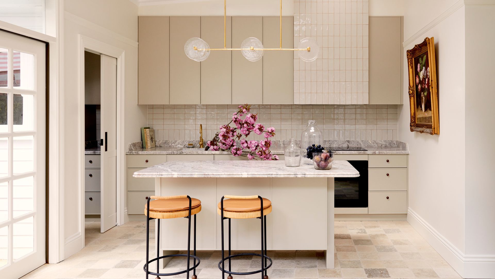The existing dwelling house is an Edwardian semi-detached row house in Sydney’s inner west. The original architecture exudes history, character and richness through detail, scale and proportion. Our overarching design approach was a delicate dance between preserving the historical essence of the Edwardian house and infusing it with a breath of fresh air and modern elegance.
The existing layout was carefully refined, ensuring a seamless transition between the old and the new, enhancing both the usability and aesthetics of the house and connecting it to the terrace garden to the rear. This subtle tweaking, as if breathing new life into the architecture, has reimagined the flow and layout of the entire residence.
The heart of the project is the new kitchen extension seamlessly integrated within the existing sunroom which previously housed the bathroom and laundry spaces. This space embodies a tonal palette, playing with bright and airy hues while maintaining a sense of maturity and sophistication. The use of textured materials adds depth and visual interest, bringing a modern twist to the classic Edwardian architecture. The new internal extension, defined by its texture, brightness, and airiness, presents a striking contrast to the heavy traditionalism of the original house. The result is a space that is not only tonal but is playful and charming. The kitchen, which is now the heart of the home, caters to our clients who frequently entertain and open their home to family and friends. The new kitchen space provides a welcoming and enjoyable environment for both everyday living and entertaining.
The existing house boasts an array of intricate details and abundant character. From the antique furniture to solid timber floors, from the original fireplaces adorned with marble to the timeless beauty of the stained-glass windows, the existing structure exudes a palpable sense of history and grandeur. However, this interior design project aimed to breathe new life into this historical gem. The transformation unfolded gracefully, infusing the home with a light, airy ambiance that complements the heavy traditionalism of the past.
The strategic placement of touches of pink, such as the delicate Murano glass wall lights, subtly connects the old and the new, infusing a sense of contemporary flair while maintaining cohesion with the existing house tones.
Drawing inspiration from the existing checkerboard flooring, we opted for subtly contrasting travertine paving in the new kitchen, providing a nod to the past while giving it a contemporary twist. The cabinetry was custom-designed, featuring a shaker profile that echoes the previous design, updated with a modern interpretation. Adding a unique touch, we incorporated a custom double bullnose edge detail and a curved stone splashback detail to the benchtops, enriching the space with intricate layers of detail while maintaining a contemporary edge.
In this project, we have successfully reimagined and revitalized a Georgian terrace house, paying homage to its historic roots while introducing a fresh and vibrant personality. The fusion of tradition and modernity, together with the delicate pink accents, adds a unique twist to this inner-west Sydney gem, creating a home that is both timeless and contemporary – a place where the past meets the present in perfect harmony.
