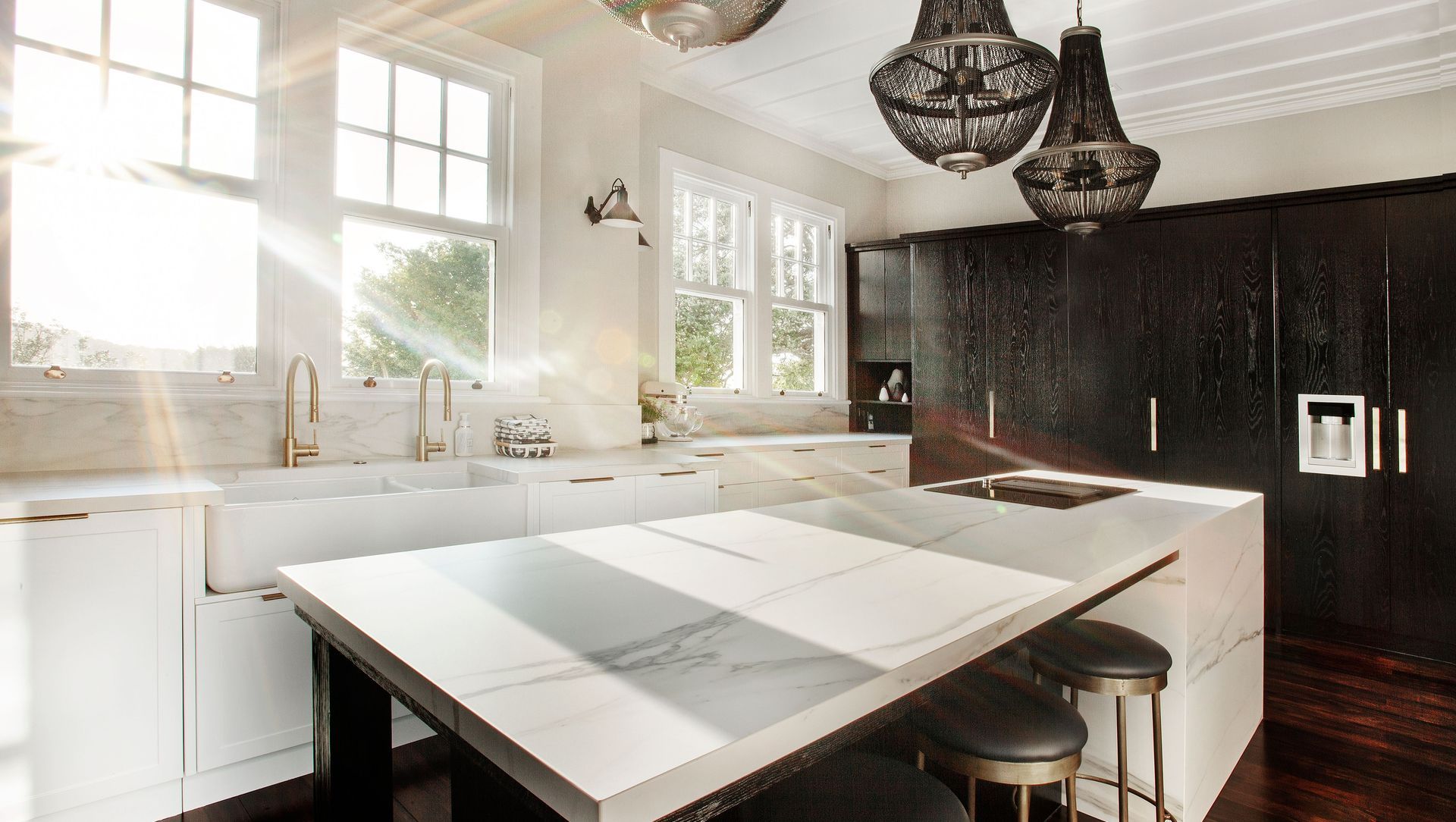About
Epsom Villa.
ArchiPro Project Summary - Elegant renovation of a prestigious Epsom Villa featuring a grand kitchen, entertainers bar, luxurious guest suite, and an organized laundry space, designed for social gatherings and professional culinary experiences.
- Title:
- Epsom Villa
- Interior Designer:
- Yellowfox Interiors
- Category:
- Residential/
- Interiors
Project Gallery
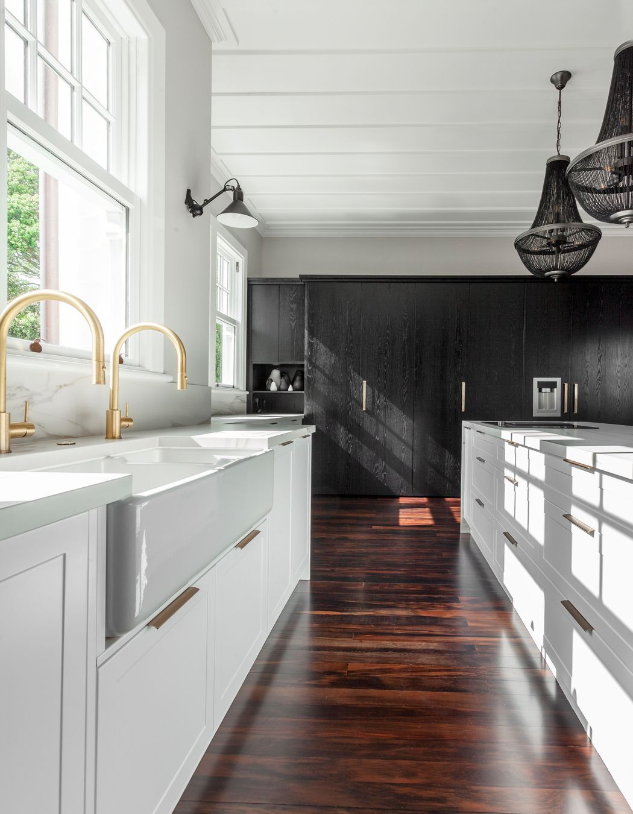
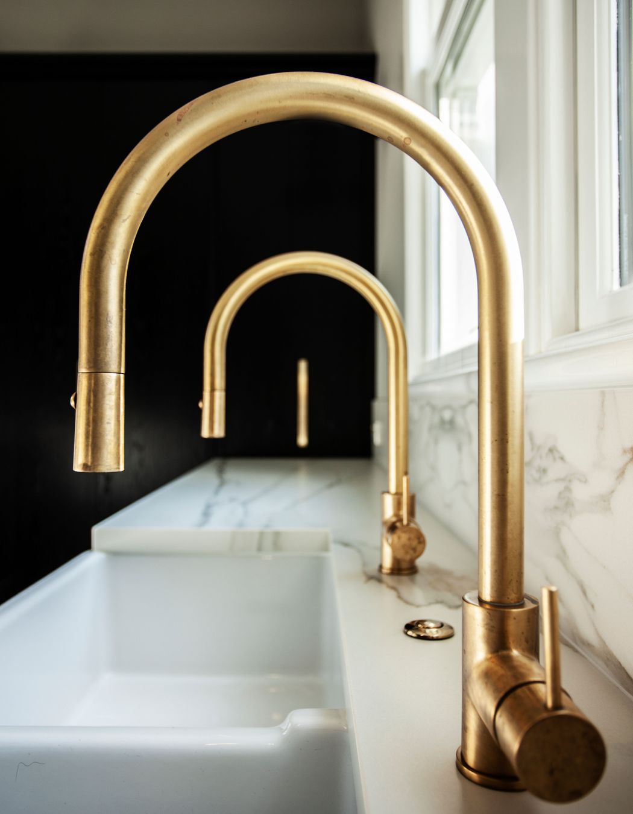
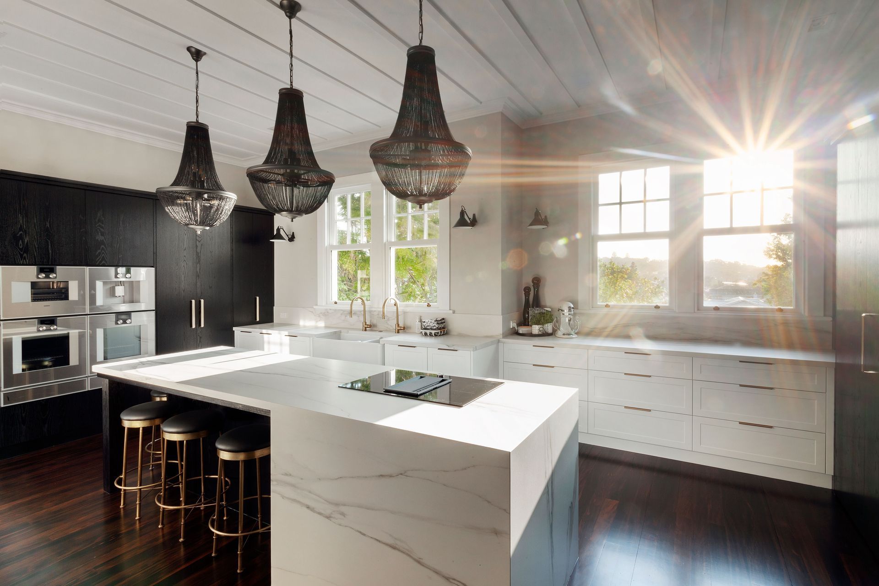
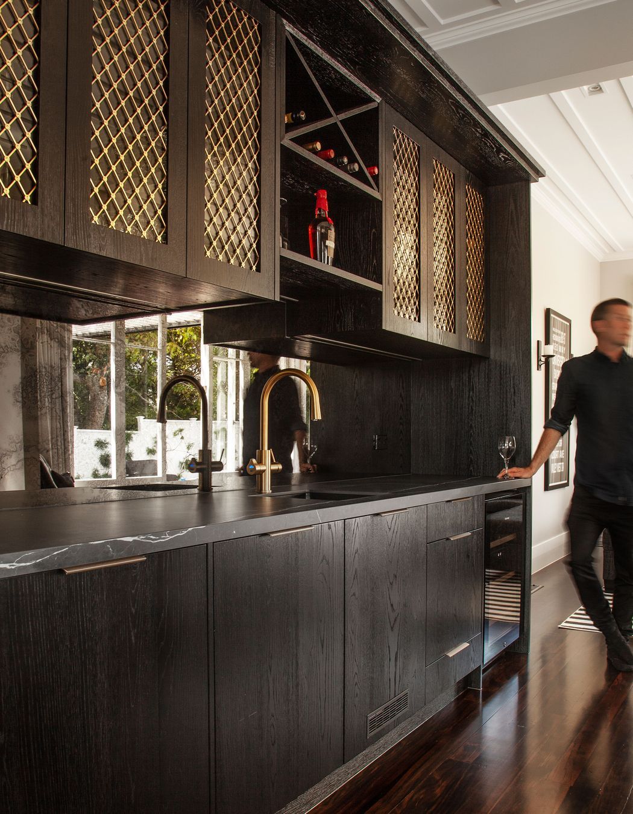
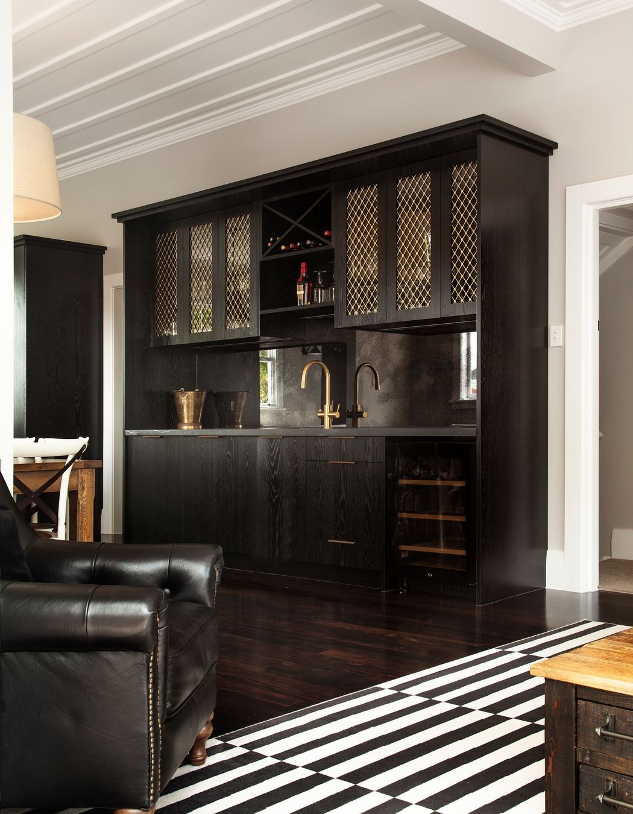
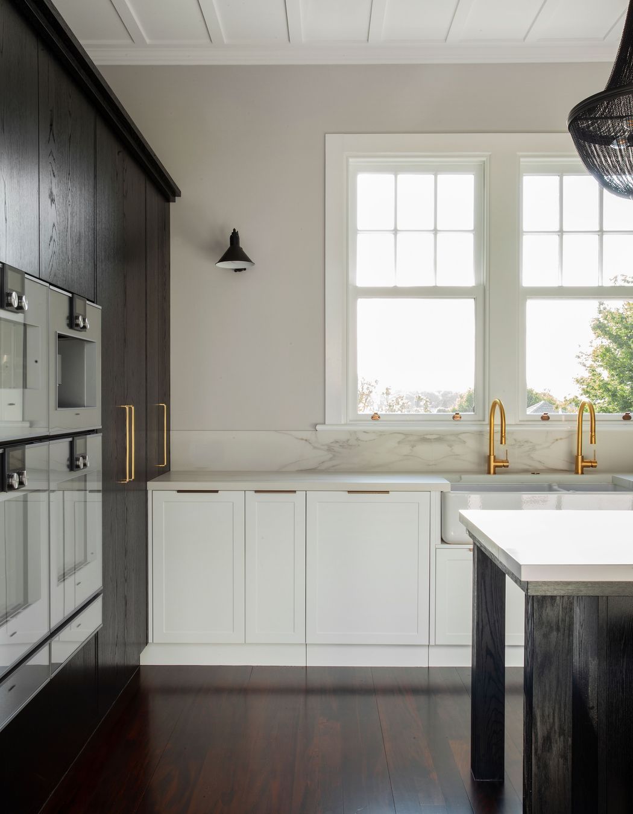
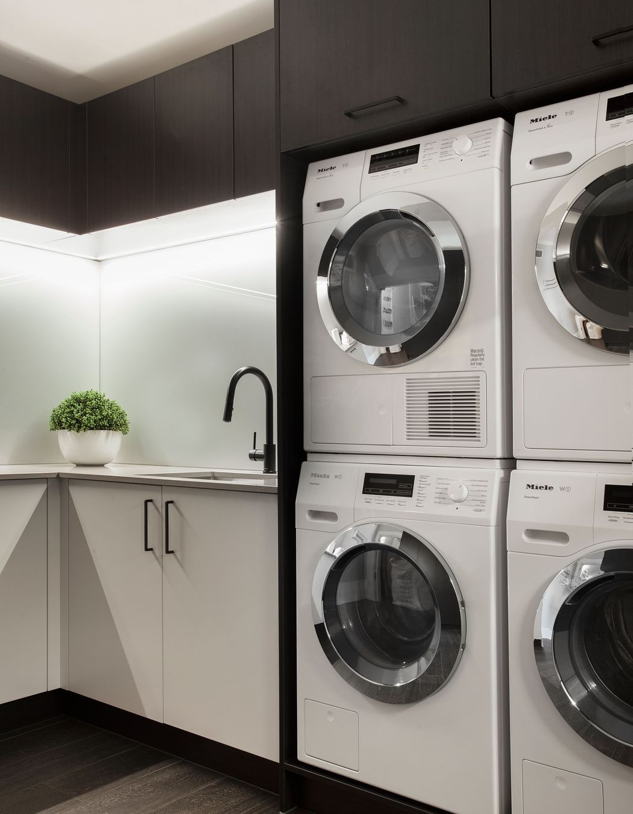
Views and Engagement
Products used
Professionals used

Yellowfox Interiors. An advocate of great design, Yellowfox is an inspiring group of designers who live to challenge and be challenged. We are experienced and passionate about all things design, working from three locations, Auckland, Hamilton and Tauranga.
Yellowfox has the experience and the contacts to get your project planned and designed with exceptional results, smoothly and efficiently. If you have a new-build or renovation in a residential, commercial or multi-density property, Yellowfox can help.
The team can design your interior and exterior colour schemes, design kitchens, bathrooms and a multitude of other elements. We look at each project holistically to match your budget, timeline and lifestyle.
Year Joined
2018
Established presence on ArchiPro.
Projects Listed
29
A portfolio of work to explore.
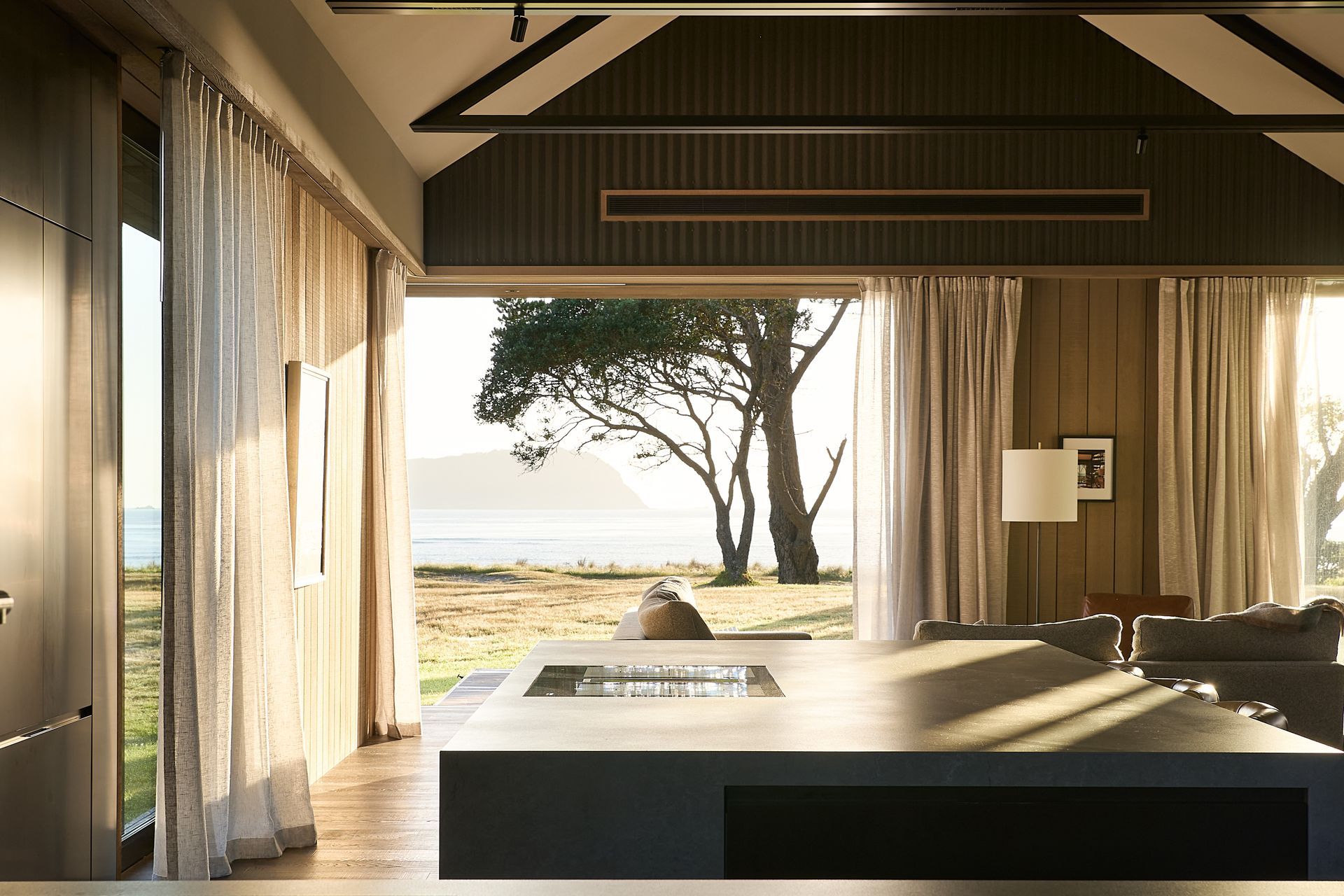
Yellowfox Interiors.
Profile
Projects
Contact
Project Portfolio
Other People also viewed
Why ArchiPro?
No more endless searching -
Everything you need, all in one place.Real projects, real experts -
Work with vetted architects, designers, and suppliers.Designed for New Zealand -
Projects, products, and professionals that meet local standards.From inspiration to reality -
Find your style and connect with the experts behind it.Start your Project
Start you project with a free account to unlock features designed to help you simplify your building project.
Learn MoreBecome a Pro
Showcase your business on ArchiPro and join industry leading brands showcasing their products and expertise.
Learn More