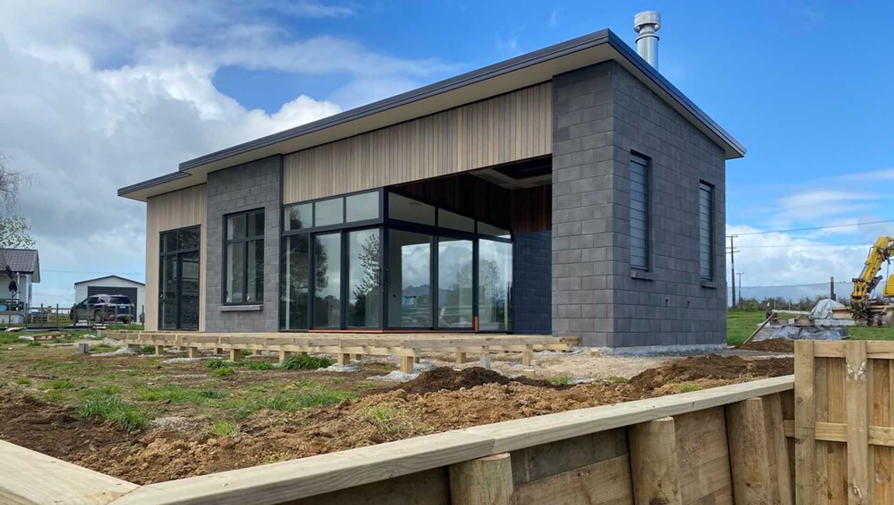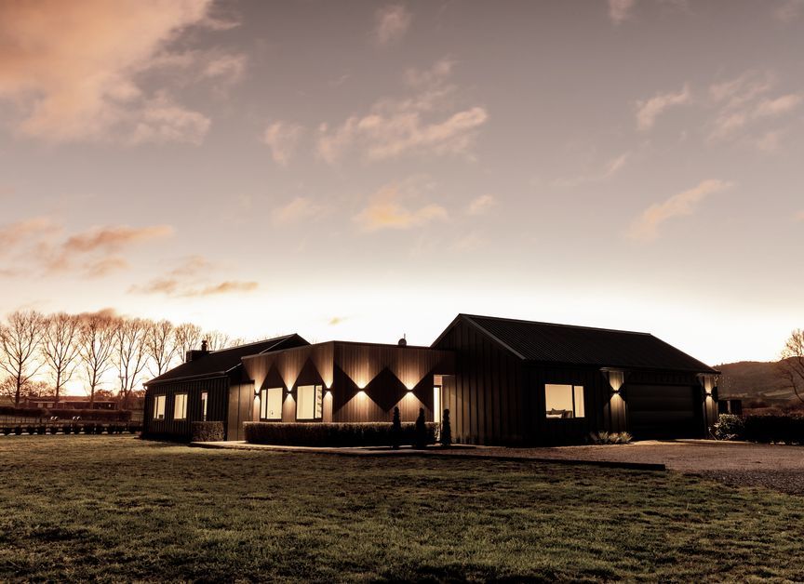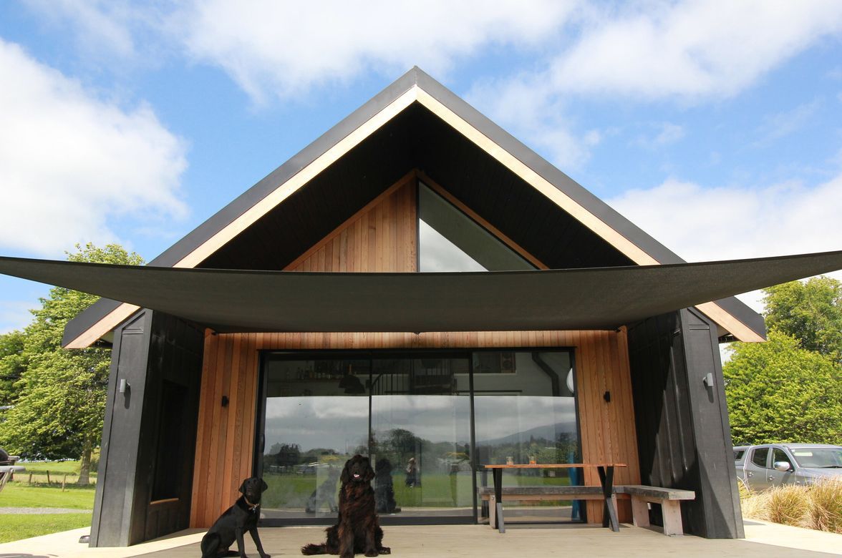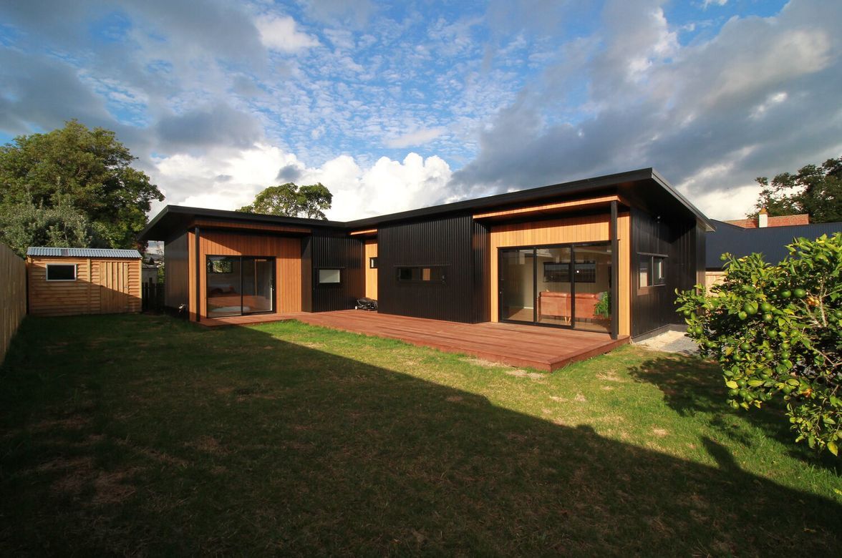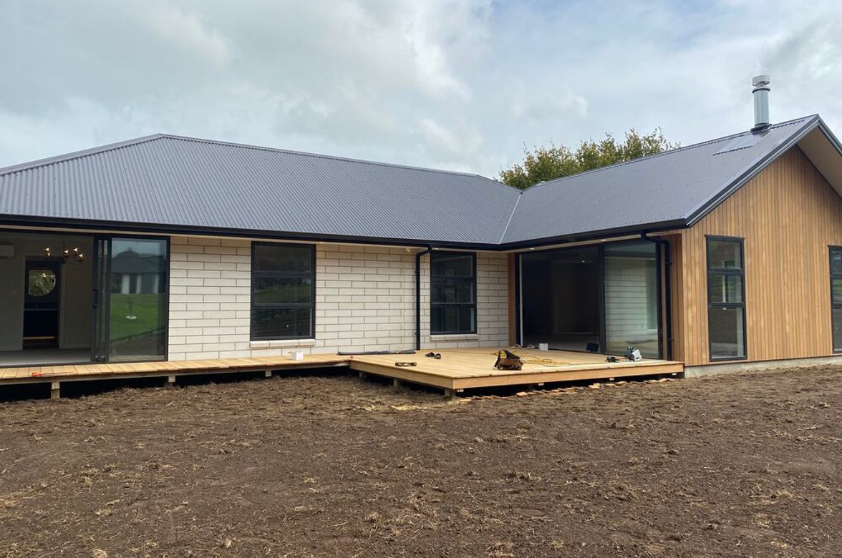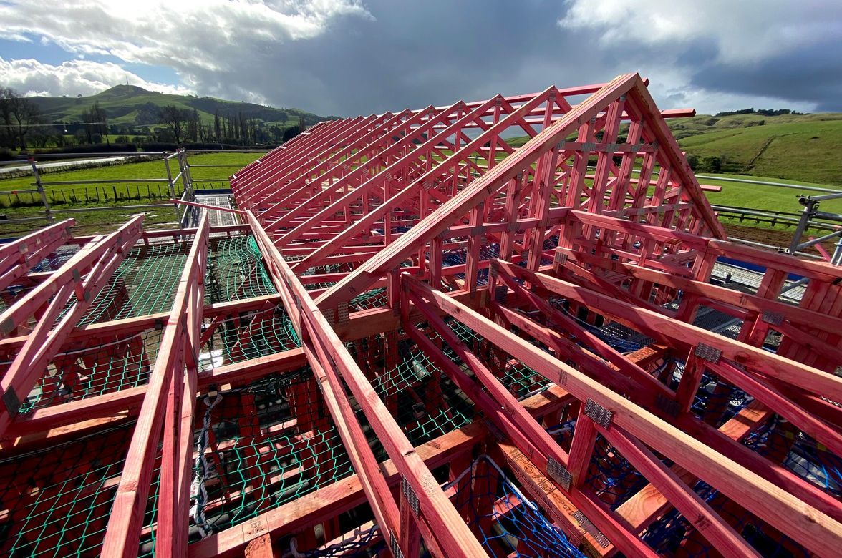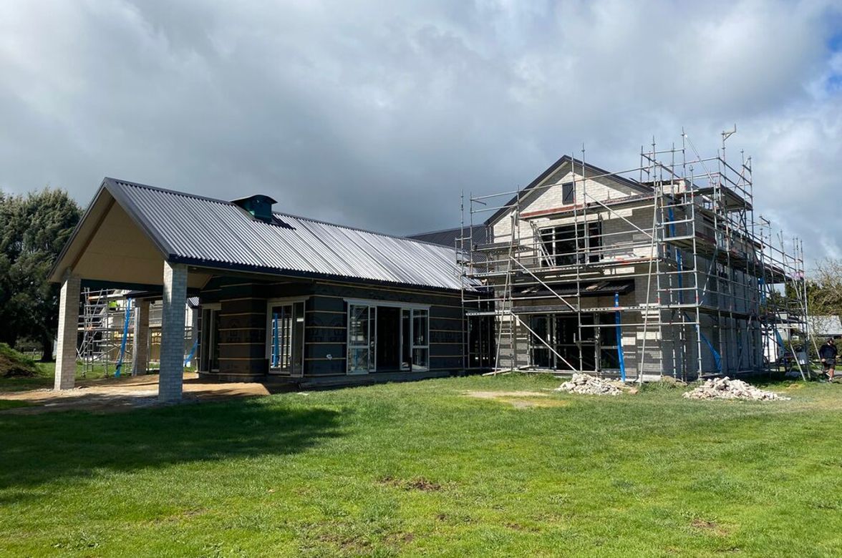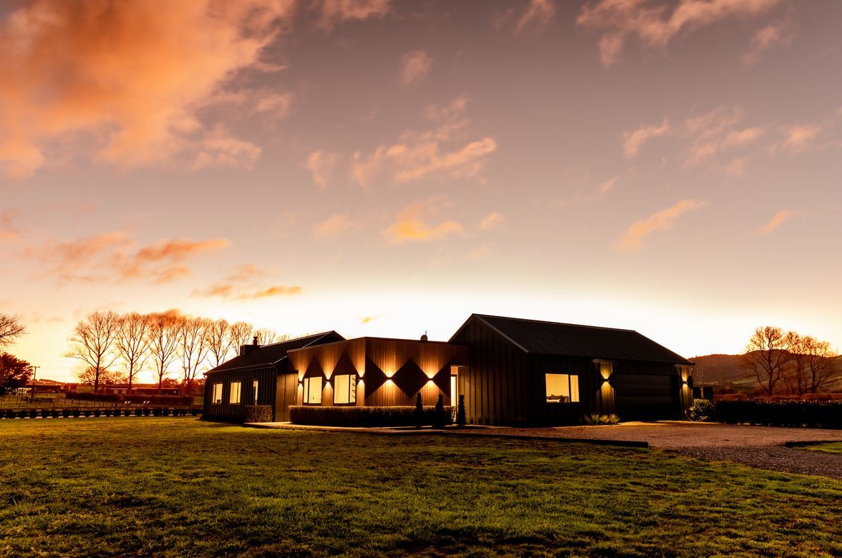About
Two of a (different) Kind.
ArchiPro Project Summary - Two distinct homes designed for a shared section, harmonizing unique styles while ensuring privacy and stunning views of Te Awamutu farmland, featuring a spacious 70m2 dwelling for parents and a 210m2 home for kids, complemented by a 100m2 shed.
- Title:
- Two of a (different) Kind
- Builder:
- Top Shelf Builders
- Category:
- Residential/
- New Builds
Project Gallery
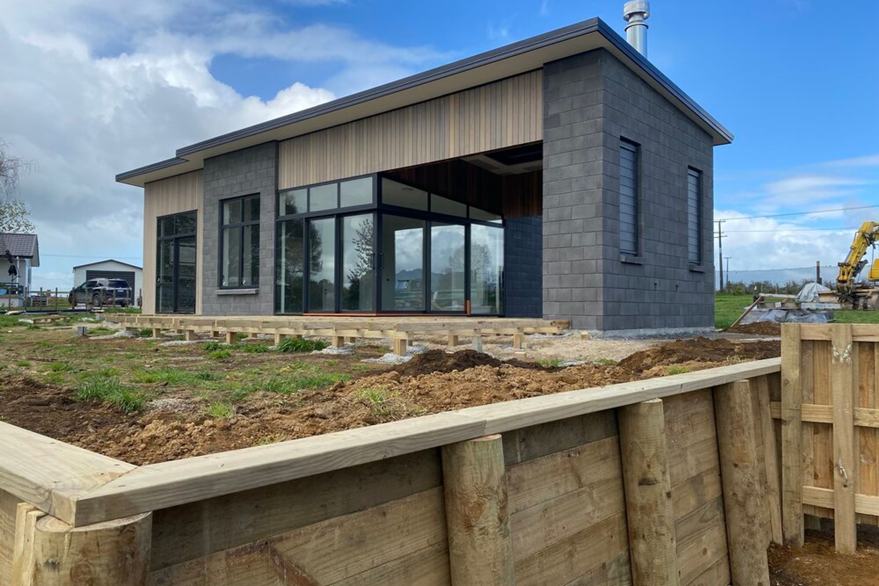
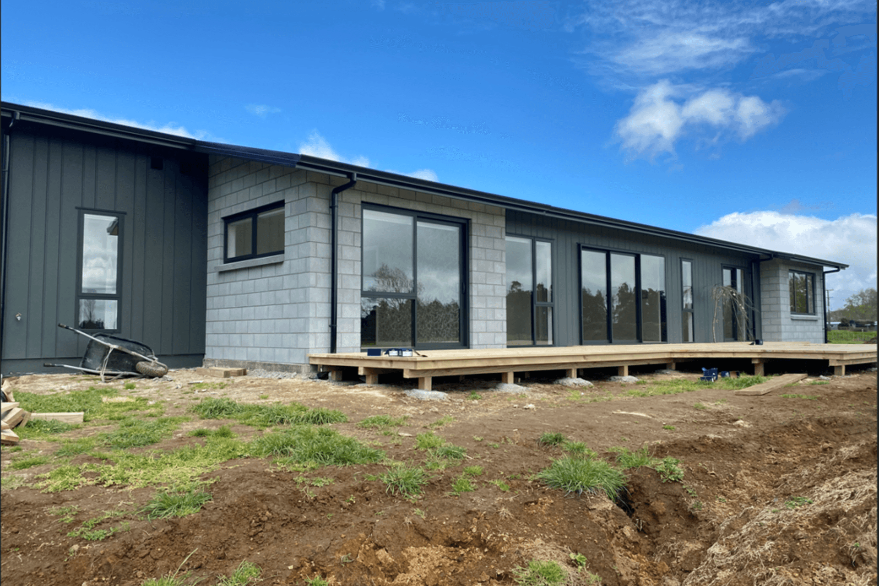
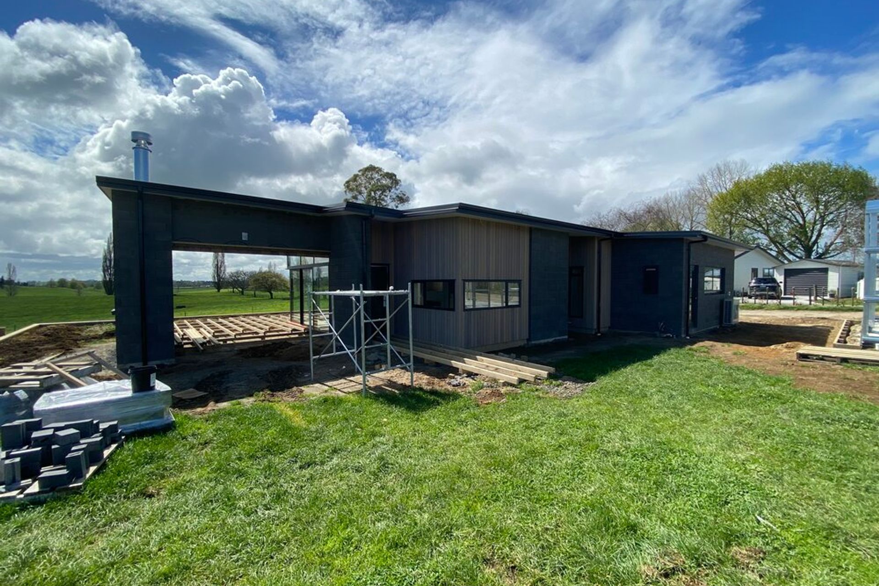
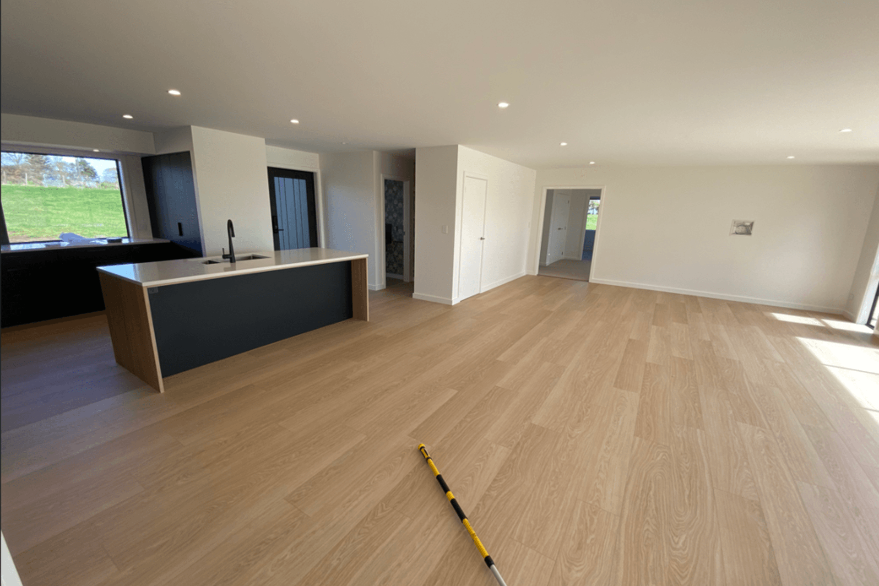
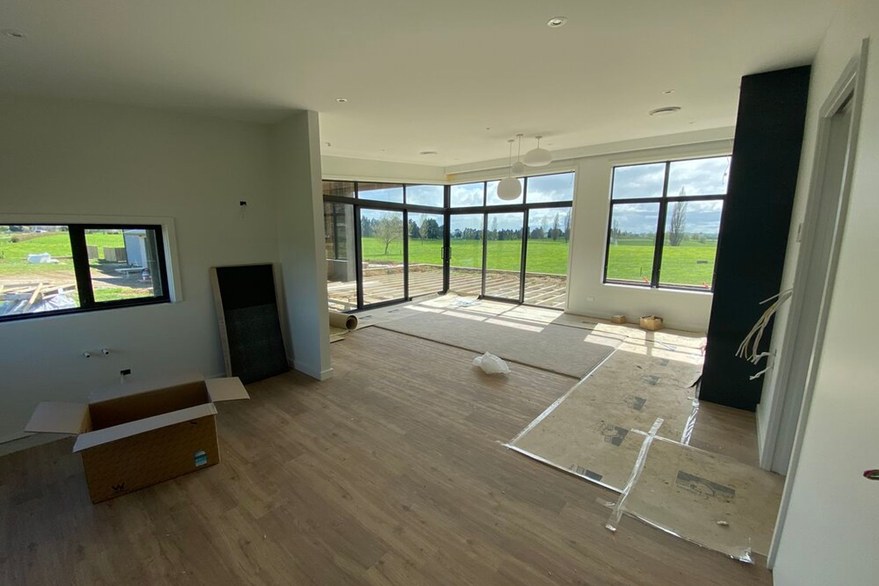
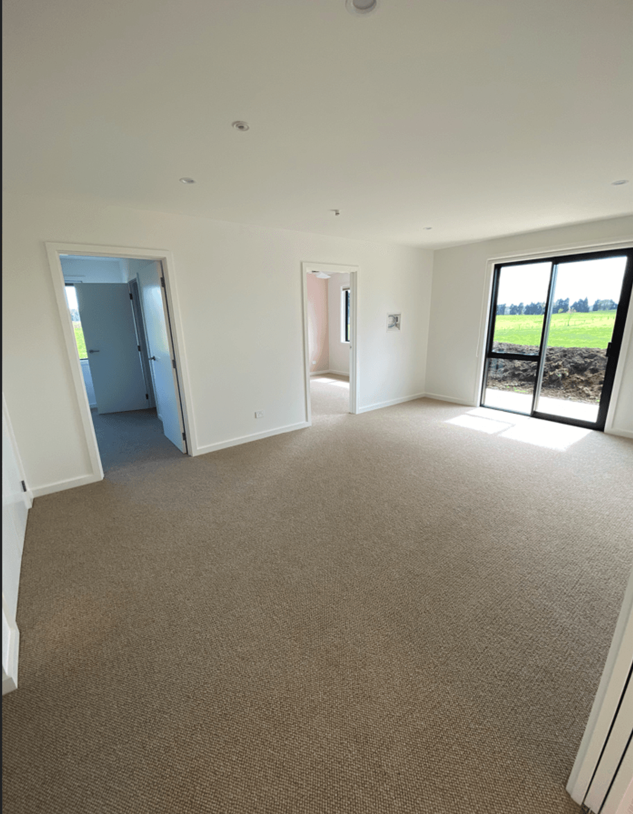
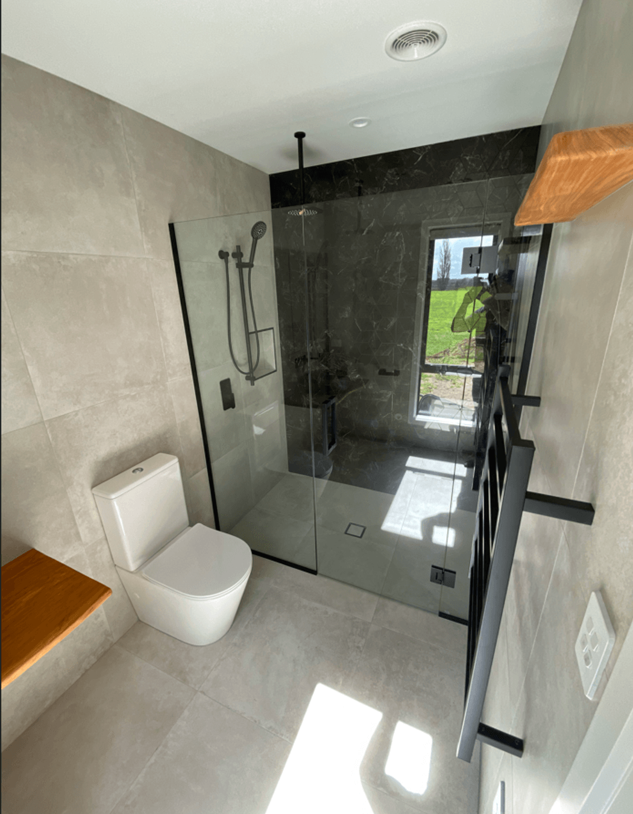
Views and Engagement
Professionals used

Top Shelf Builders. Want to enjoy building as much as we do? Come see us.
Year Joined
2022
Established presence on ArchiPro.
Projects Listed
7
A portfolio of work to explore.
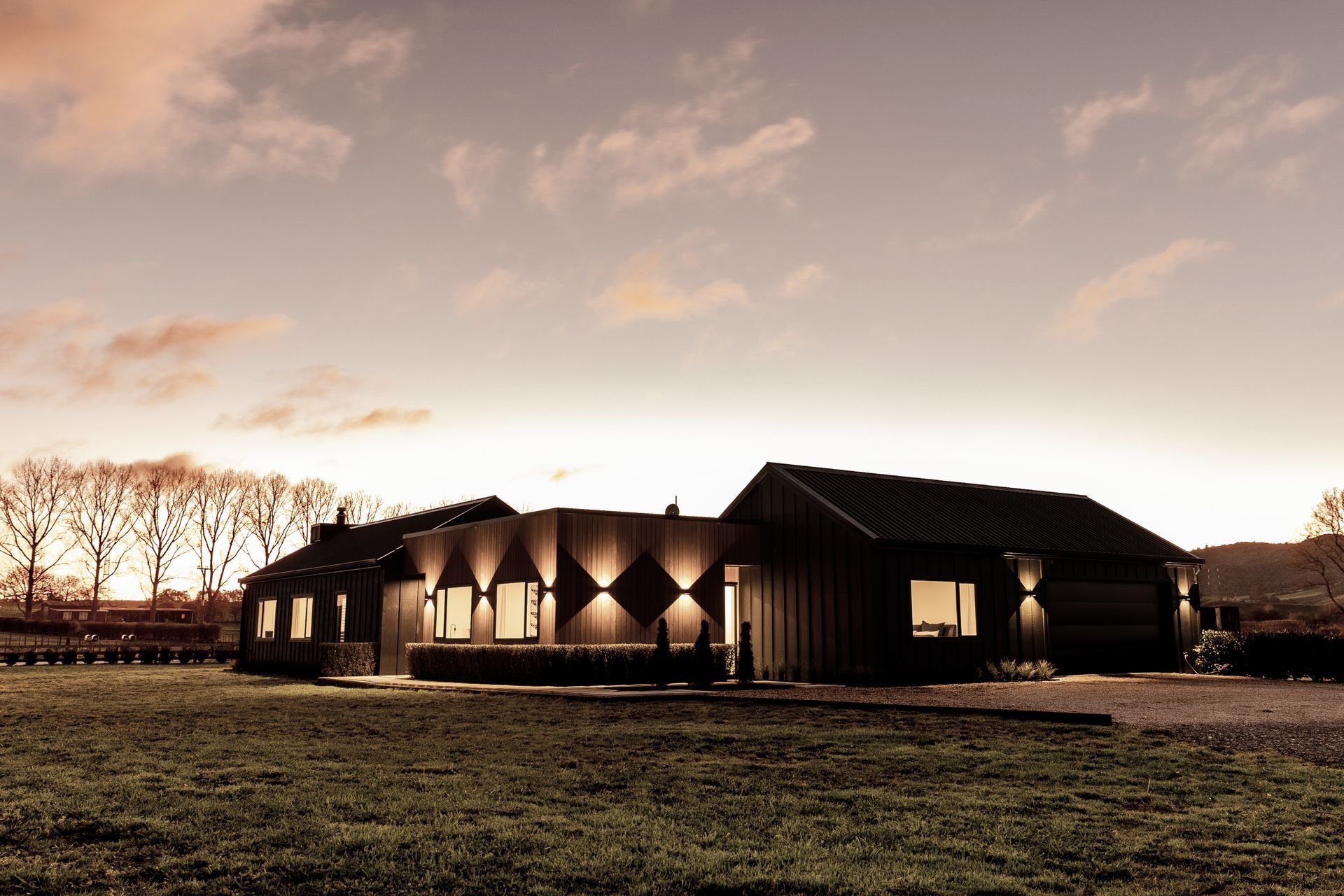
Top Shelf Builders.
Profile
Projects
Contact
Other People also viewed
Why ArchiPro?
No more endless searching -
Everything you need, all in one place.Real projects, real experts -
Work with vetted architects, designers, and suppliers.Designed for New Zealand -
Projects, products, and professionals that meet local standards.From inspiration to reality -
Find your style and connect with the experts behind it.Start your Project
Start you project with a free account to unlock features designed to help you simplify your building project.
Learn MoreBecome a Pro
Showcase your business on ArchiPro and join industry leading brands showcasing their products and expertise.
Learn More