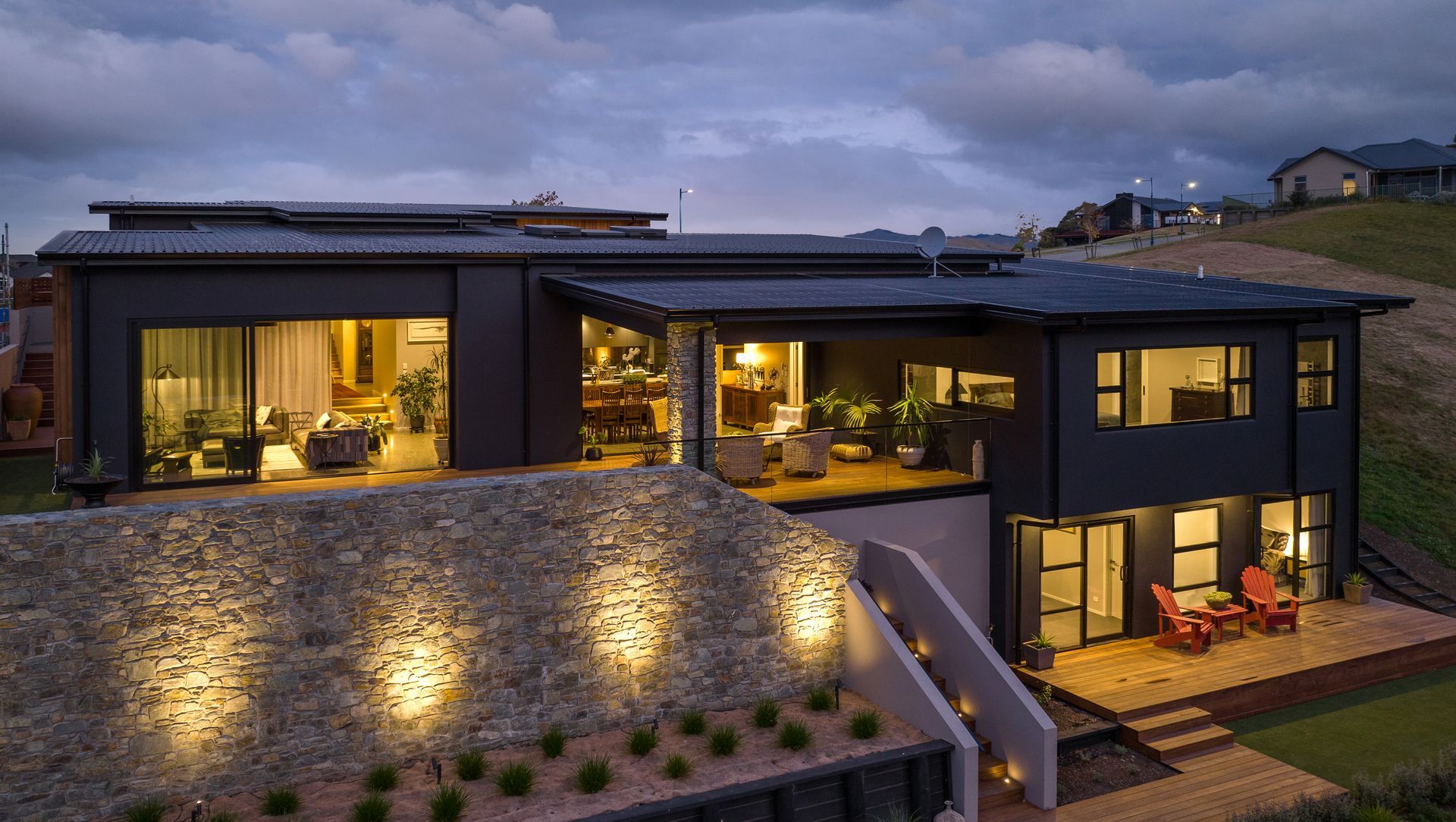About
Golf View Close.
ArchiPro Project Summary - Contemporary four-bedroom home featuring natural materials, expansive views, and a warm atmosphere, designed for comfort and family gatherings.
- Title:
- Golf View Close
- Architectural Designer:
- Anderson Architecture
- Category:
- Residential/
- New Builds
- Completed:
- 2020
- Price range:
- $1m - $2m
- Building style:
- Contemporary
- Photographers:
- Matt Croad Photography
Project Gallery
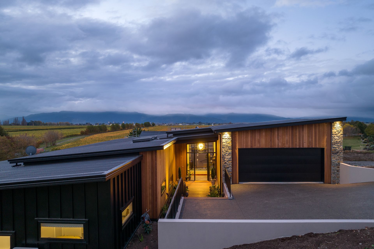
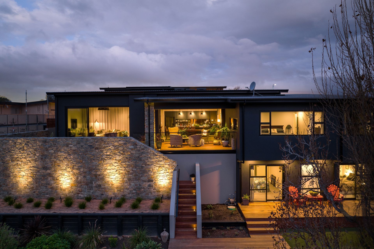
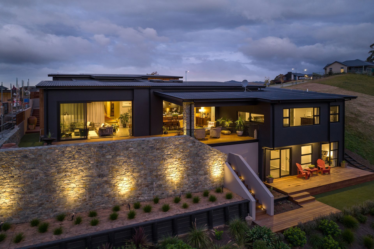
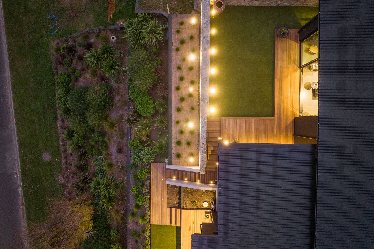
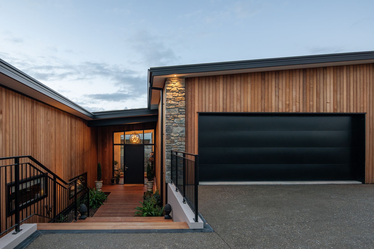
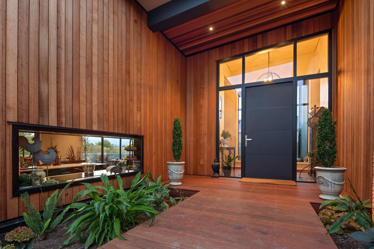
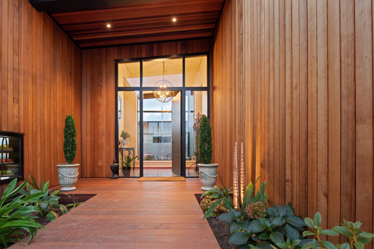
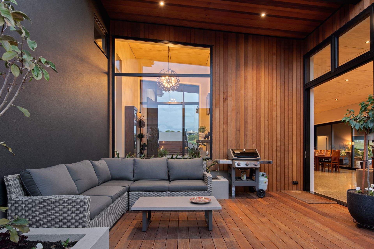
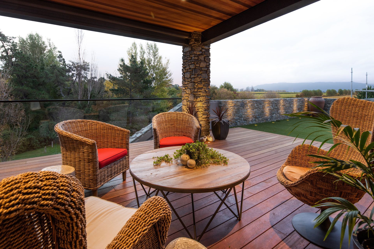
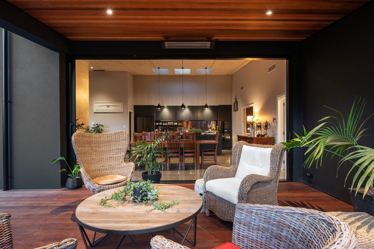
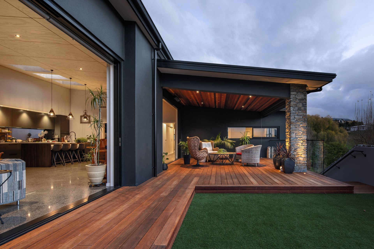
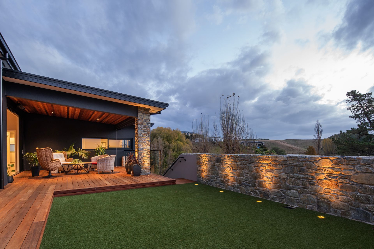
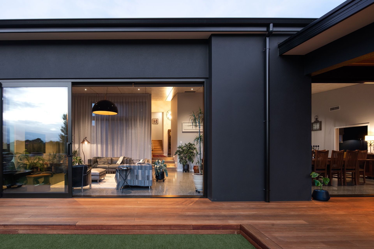
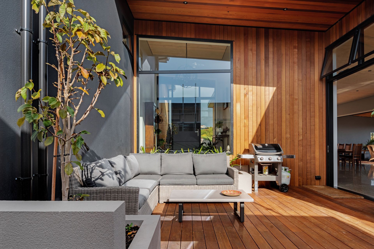
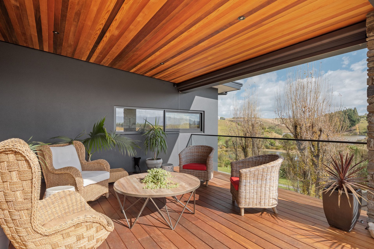
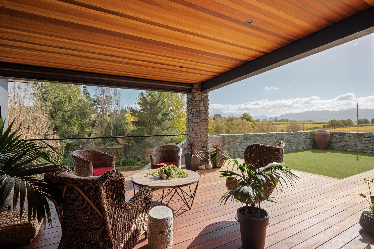
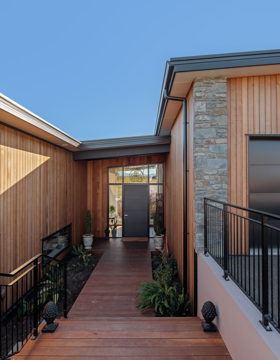
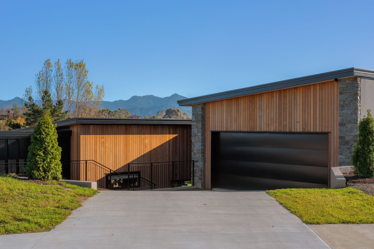
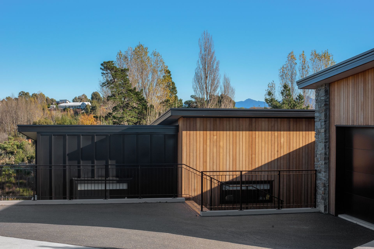
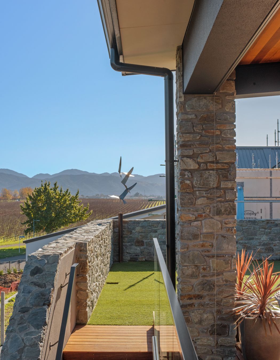
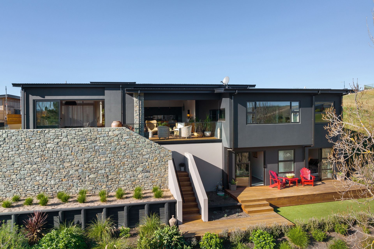
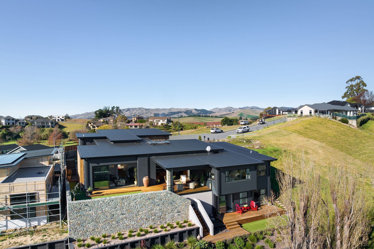
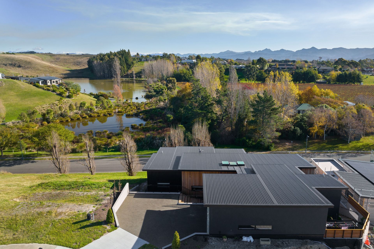
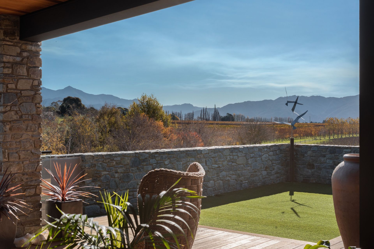
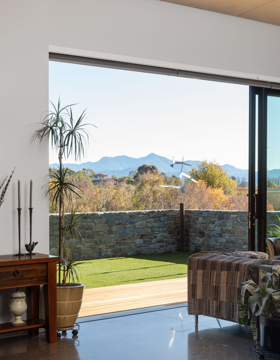
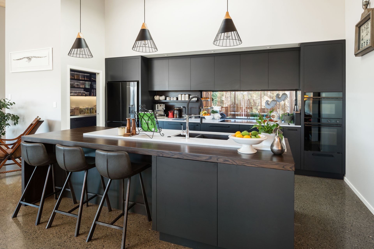
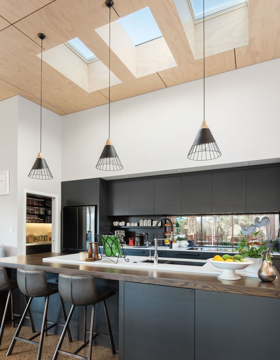
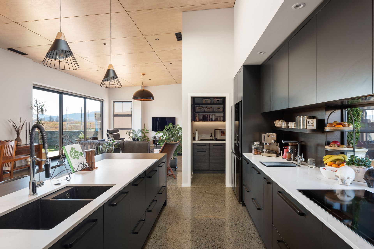
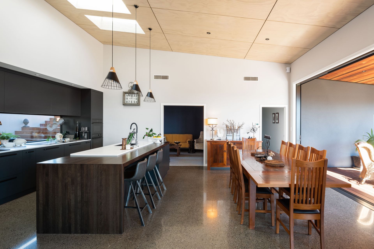
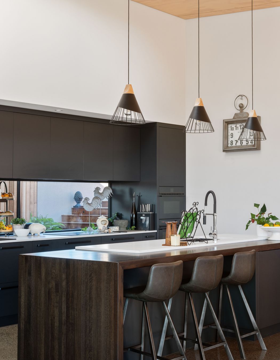
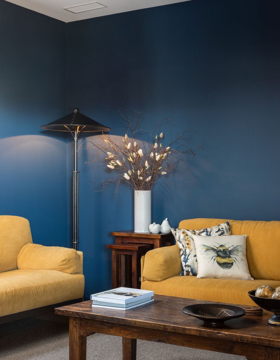
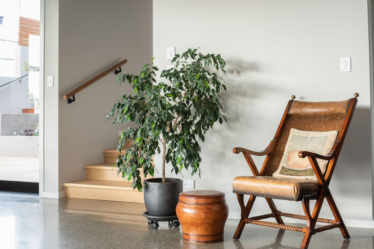
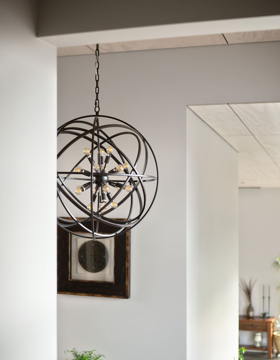
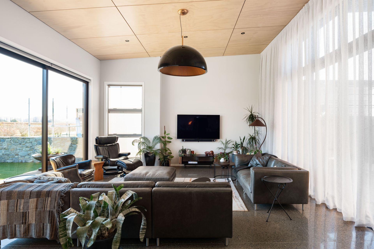
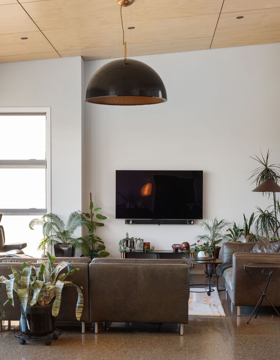
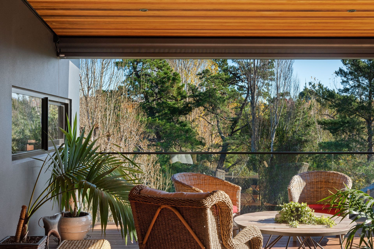
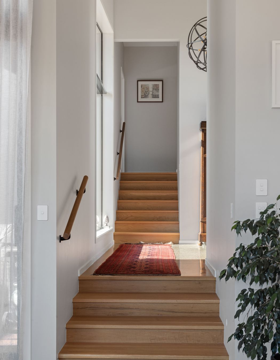
Views and Engagement
Products used
Professionals used

Anderson Architecture
Architectural Designers
Redwoodtown, Blenheim, Marlborough
Anderson Architecture. Anderson Architectural Design is a home design firm, with a passion for clever construction and creative flair.
Jason Anderson enjoys working closely with clients to bring their dream homes to life, combining clients' ideas and requirements with his knowledge of contemporary architectural design and New Zealand building regulations to create stylish, comfortable, smart houses that are sympathetic to their environment.
As a qualified architectural designer, Jason has worked on hundreds of projects from standard suburban first homes to multi-million-dollar residences and geographically challenging builds in remote locations throughout Marlborough and Tasman, including some in Tauranga, Queenstown and Wanaka.
Growing up in Blenheim observing his parents build houses, and recently designing and building his own home with his wife Paige, Jason has developed a wealth of experience communicating with builders and trades people and a solid understanding of the construction industry.
Using the latest in architectural design software, he is able to deliver three dimensional imagery of buildings on site, so you can see how your dream home will look once it’s completed.
Founded
2017
Established presence in the industry.
Projects Listed
14
A portfolio of work to explore.
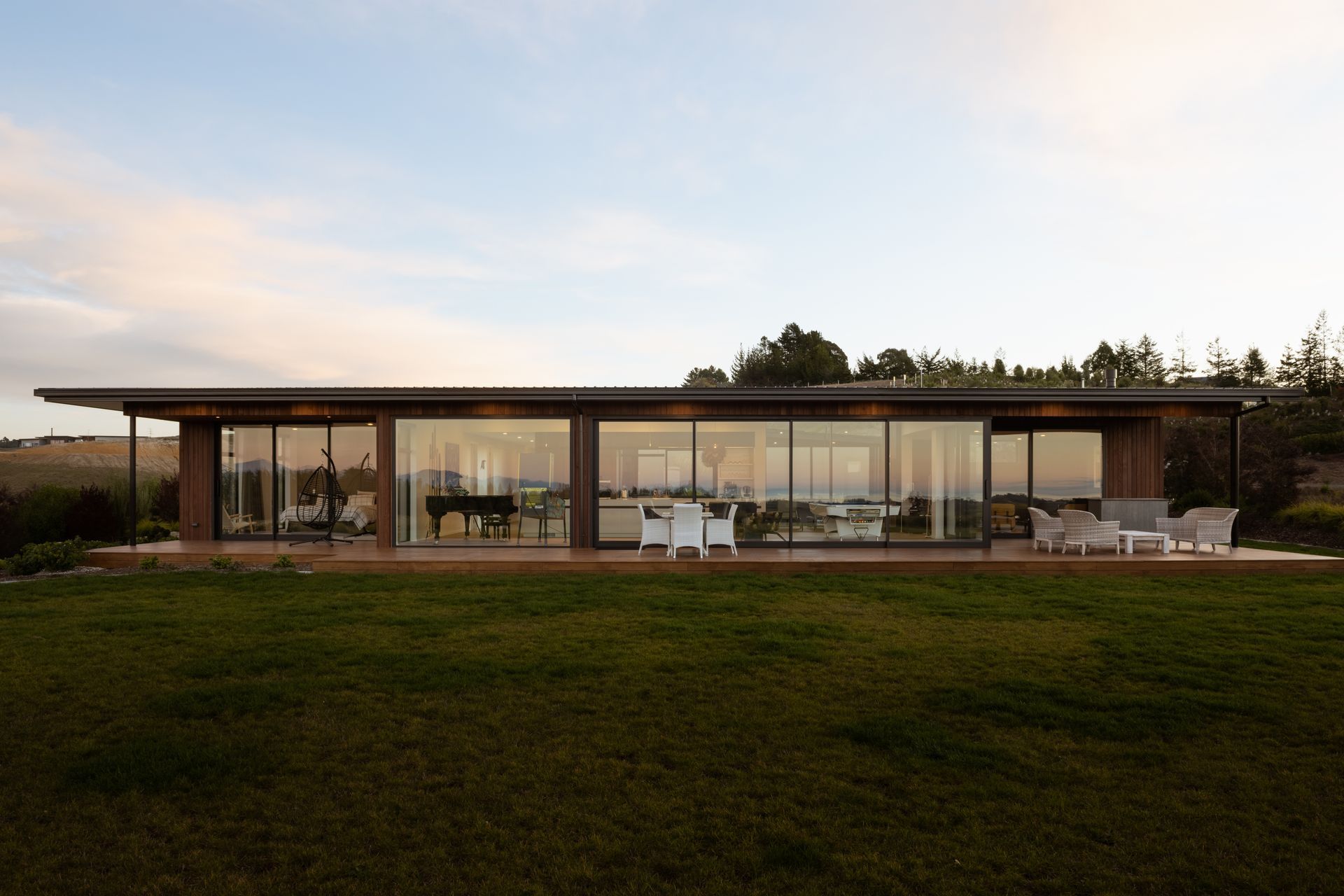
Anderson Architecture.
Profile
Projects
Contact
Project Portfolio
Other People also viewed
Why ArchiPro?
No more endless searching -
Everything you need, all in one place.Real projects, real experts -
Work with vetted architects, designers, and suppliers.Designed for New Zealand -
Projects, products, and professionals that meet local standards.From inspiration to reality -
Find your style and connect with the experts behind it.Start your Project
Start you project with a free account to unlock features designed to help you simplify your building project.
Learn MoreBecome a Pro
Showcase your business on ArchiPro and join industry leading brands showcasing their products and expertise.
Learn More