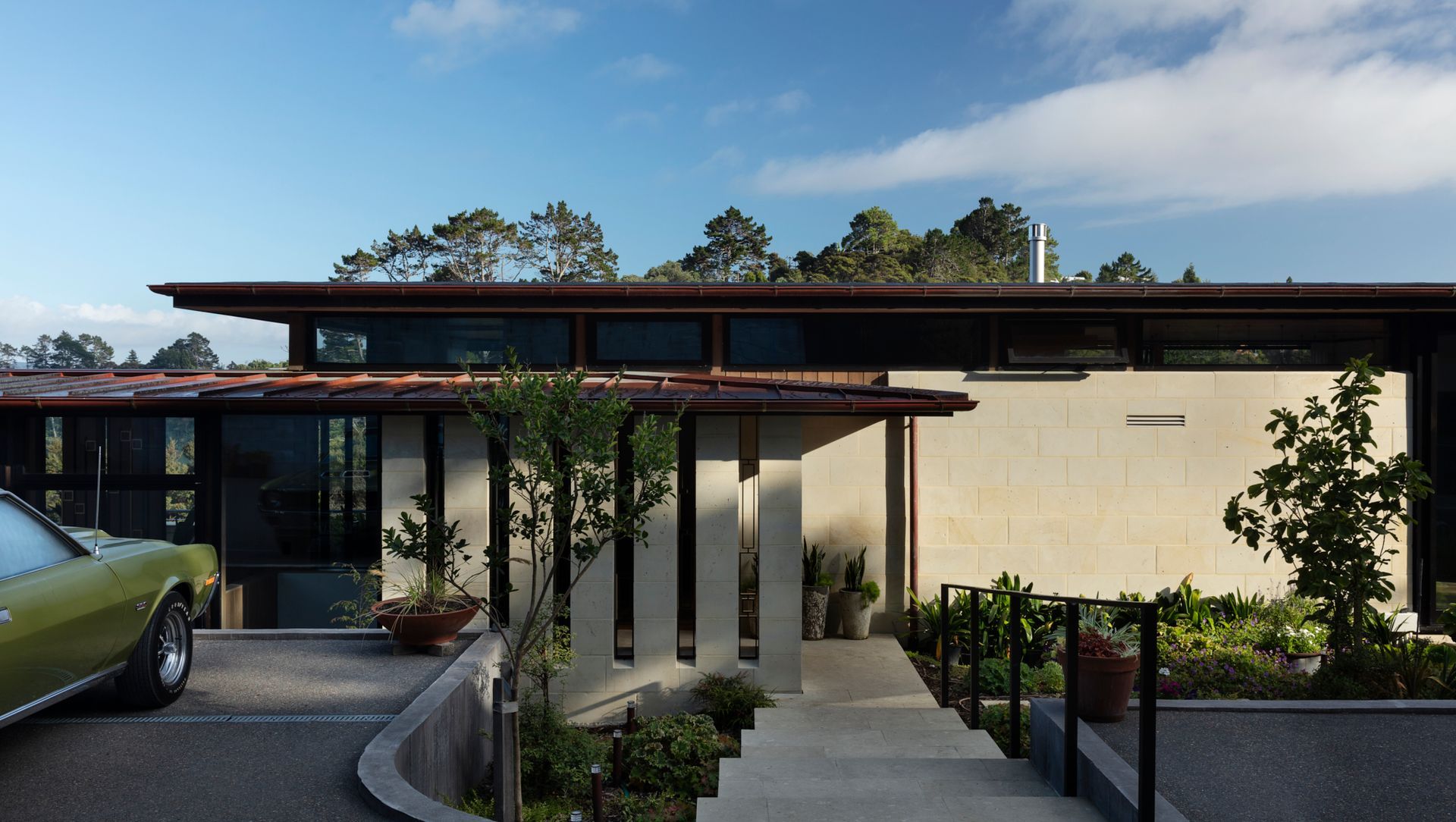About
The Knoll - Greenhithe.
ArchiPro Project Summary - A stunning architectural home inspired by Frank Lloyd Wright, featuring elegant pavilions, warm timber finishes, and spacious living areas designed for entertaining and family gatherings amidst regenerating native bush.
- Title:
- The Knoll - Greenhithe
- Builder:
- Warren Adolph Homes
- Category:
- Residential/
- New Builds
Project Gallery
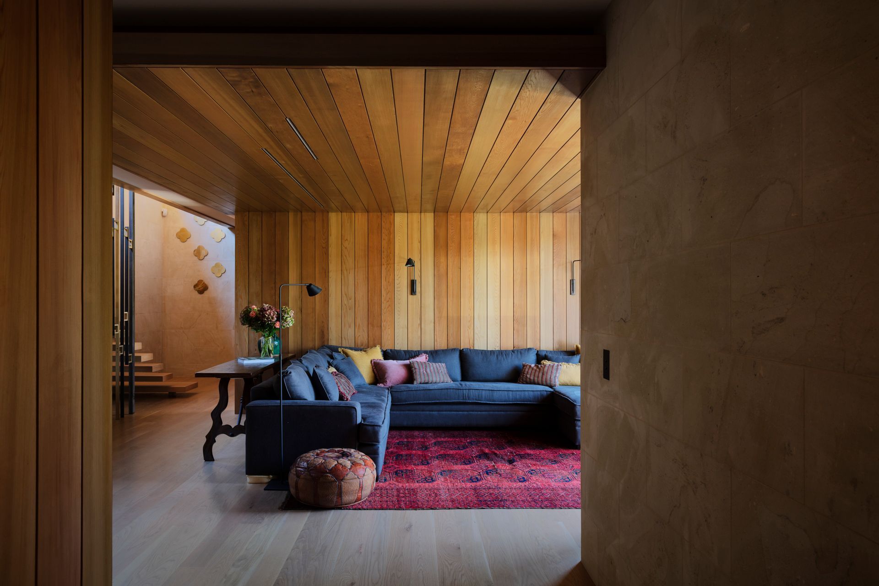
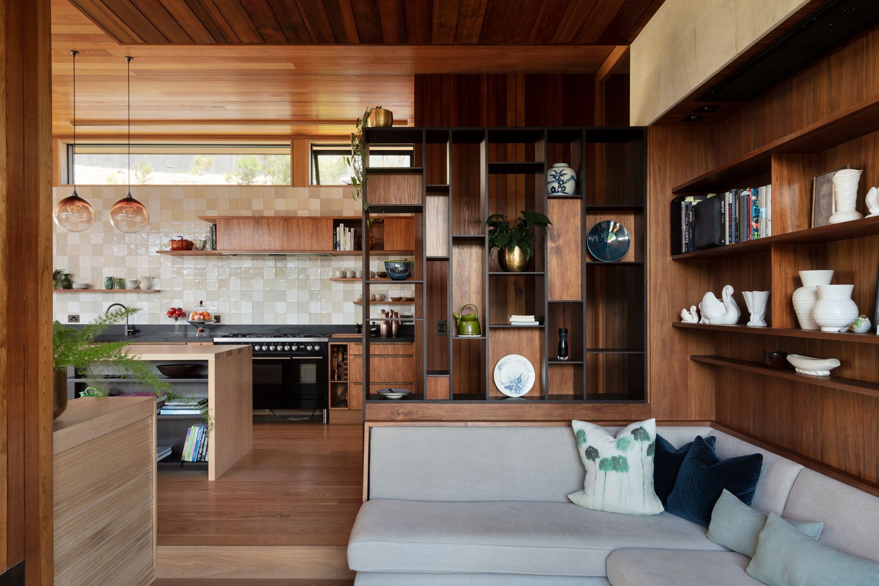
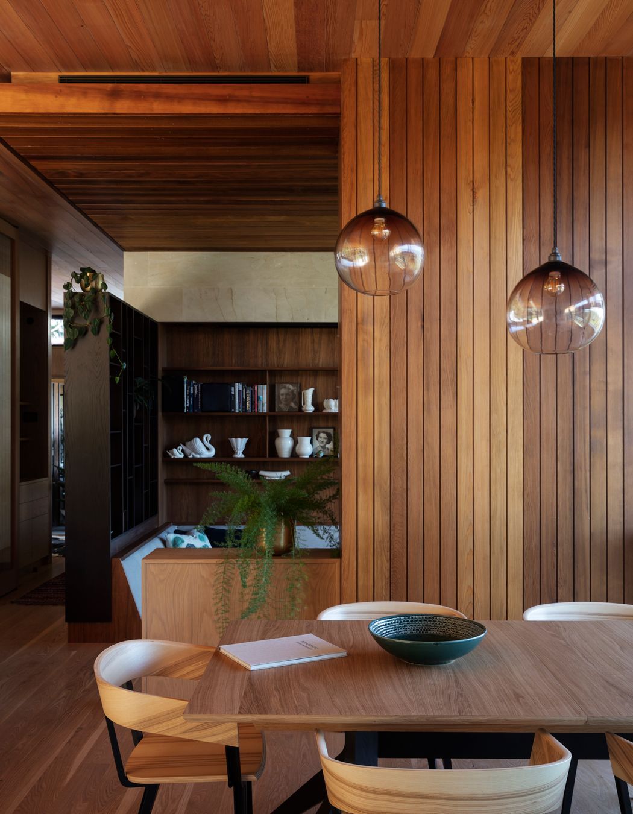
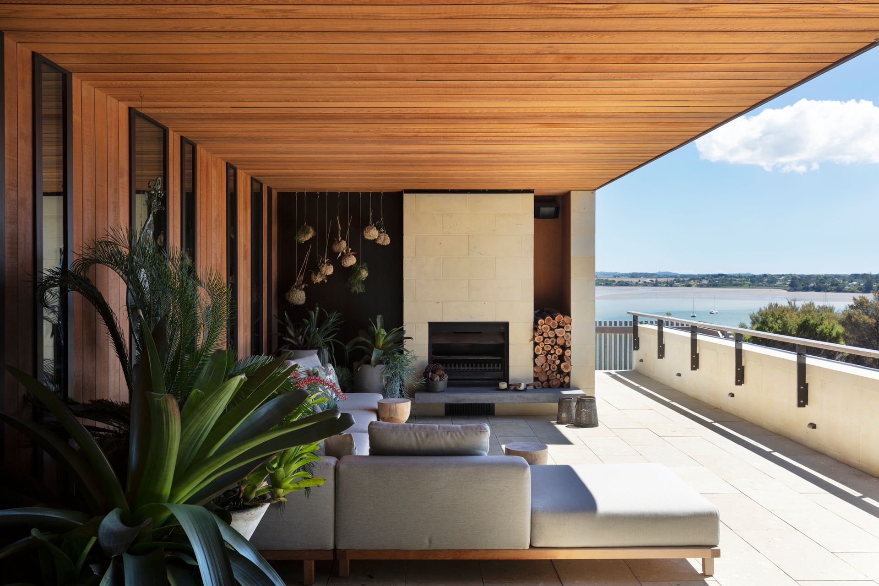
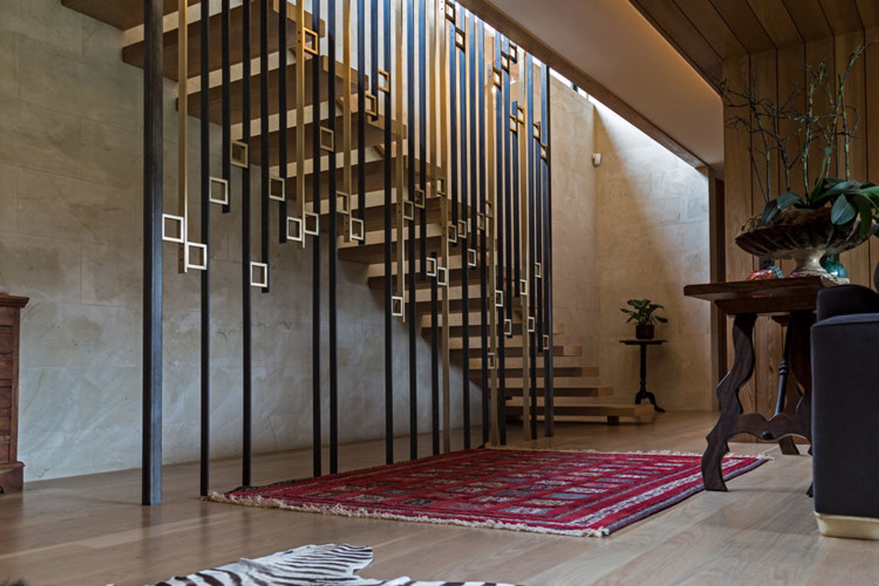
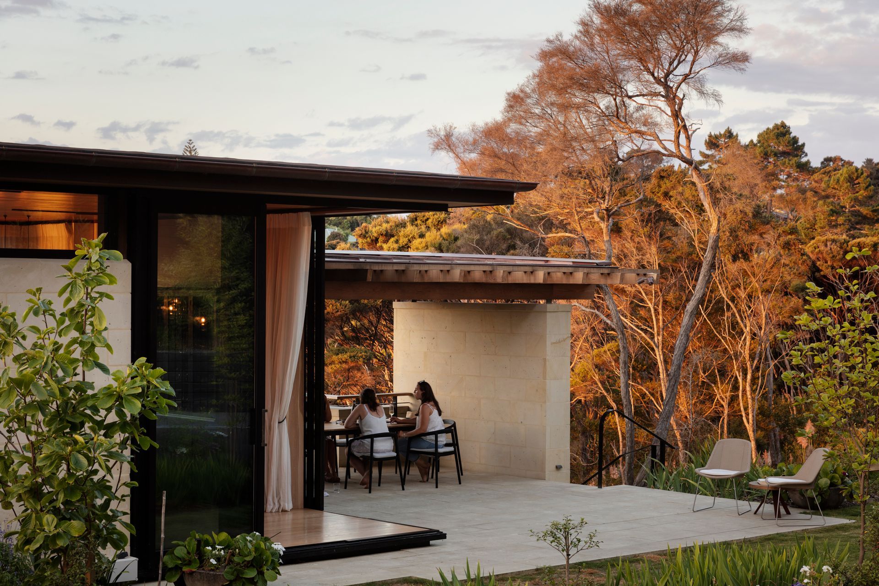
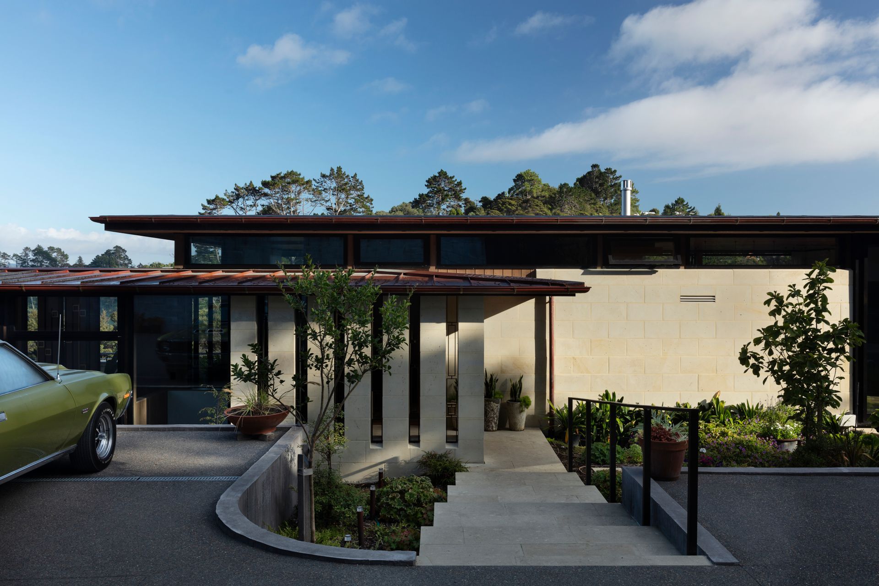
Views and Engagement
Products used
Professionals used

Warren Adolph Homes. At Warren Adolph Homes (WAH), we’ve been building homes Aucklanders' love since 1990.
New architectural houses, renovations and villa restorations, blending expert craftsmanship with modern best practice.
The WAH team have successfully managed and transformed the vision of homeowners, architects and interior designers into stylish bespoke homes. Along the way, developing enduring relationships which stand the test of time.
This independently-owned business has rock-solid foundations and an enviable track record of delivering quality solutions that exceed expectations. Clients benefit from the combined expertise of co-owners Warren Adolph LBP and Andrew Clark NZIQS, both highly regarded in the building industry.
A good house has a solid foundation and that goes for house companies too. Over the past 30 years, Warren and his team have completed hundreds of custom-designed new houses and countless renovations. Andrew can lay claim to project managing large-scale commercial construction projects like Sylvia Park and the MSocial Hotel plus multi-unit residential projects.
Together they have over 60 years expertise in residential and commercial construction and enjoy the support of a talented and long-serving team of senior foremen and skilled carpenters.
At Warren Adolph Homes we love what we do and it shows in the enduring quality of our homes and relationships. So give us a call for a chat and a no-obligation one-hour site consultation.
Year Joined
2020
Established presence on ArchiPro.
Projects Listed
18
A portfolio of work to explore.
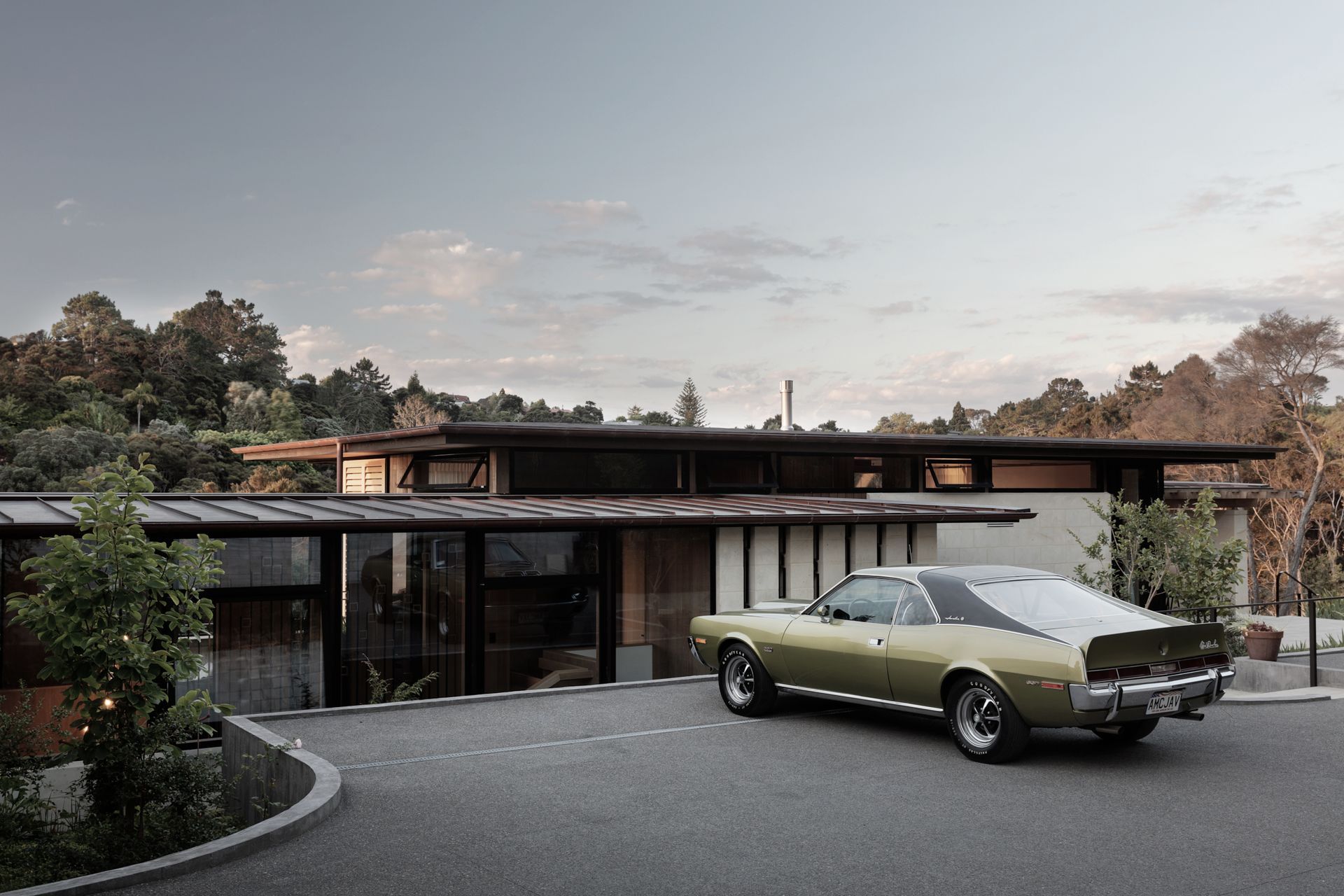
Warren Adolph Homes.
Profile
Projects
Contact
Project Portfolio
Other People also viewed
Why ArchiPro?
No more endless searching -
Everything you need, all in one place.Real projects, real experts -
Work with vetted architects, designers, and suppliers.Designed for New Zealand -
Projects, products, and professionals that meet local standards.From inspiration to reality -
Find your style and connect with the experts behind it.Start your Project
Start you project with a free account to unlock features designed to help you simplify your building project.
Learn MoreBecome a Pro
Showcase your business on ArchiPro and join industry leading brands showcasing their products and expertise.
Learn More