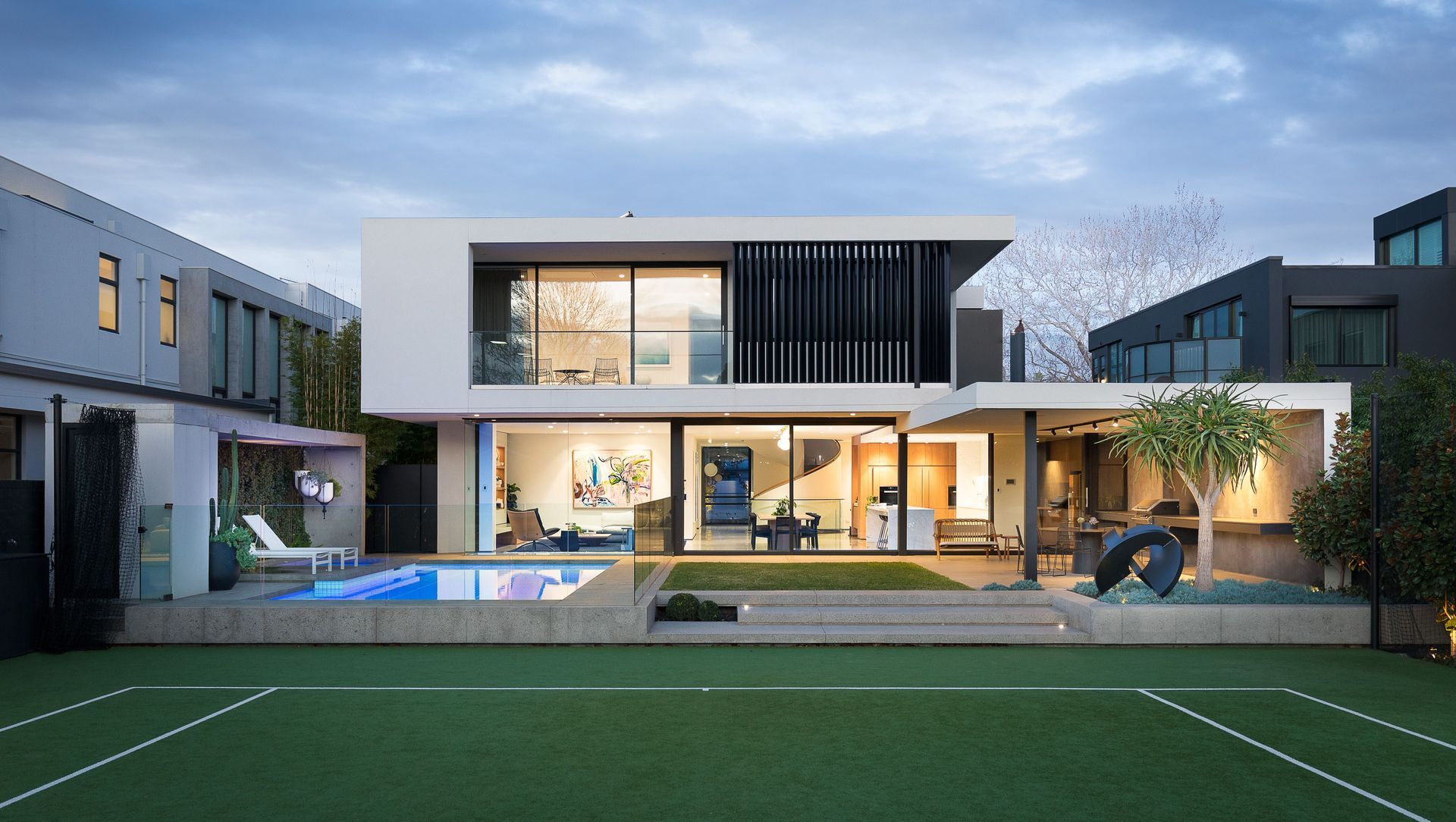About
Howitt Road.
ArchiPro Project Summary - A harmonious blend of innovative landscaping and architectural design, featuring bespoke elements and functional spaces for leisure and entertainment at Howitt Road.
- Title:
- Howitt Road
- Landscape Architect:
- COS Design
- Category:
- Residential/
- Landscaping
- Photographers:
- Highlyte Photography
Project Gallery
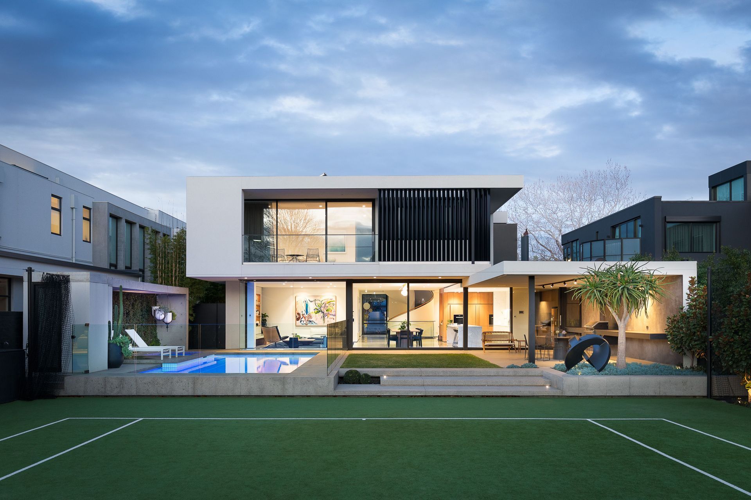
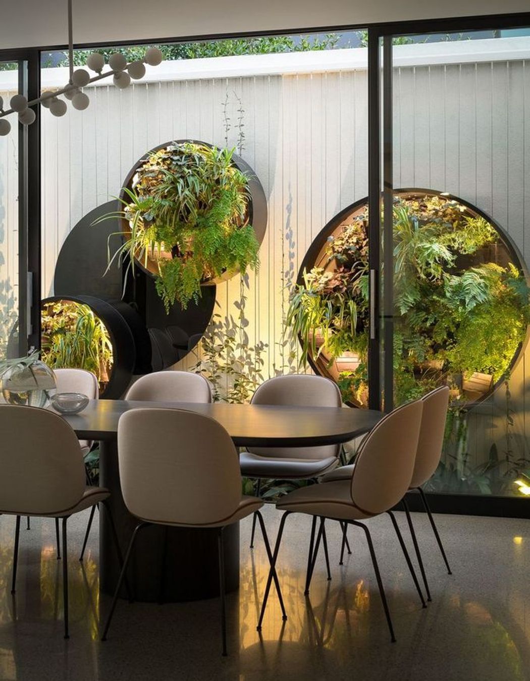
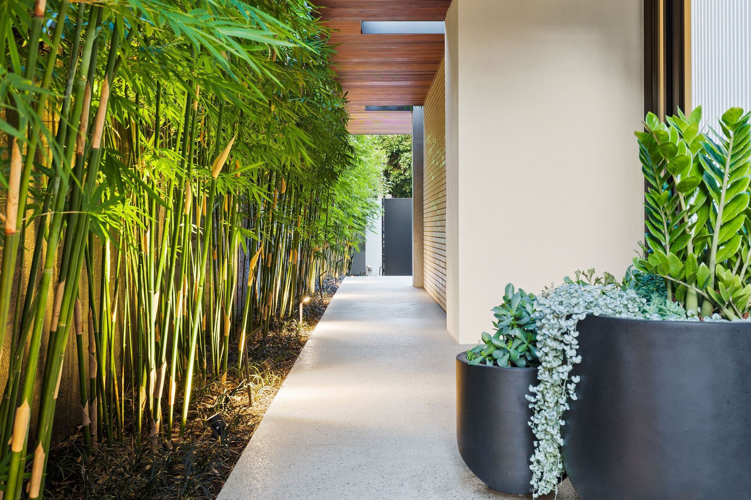
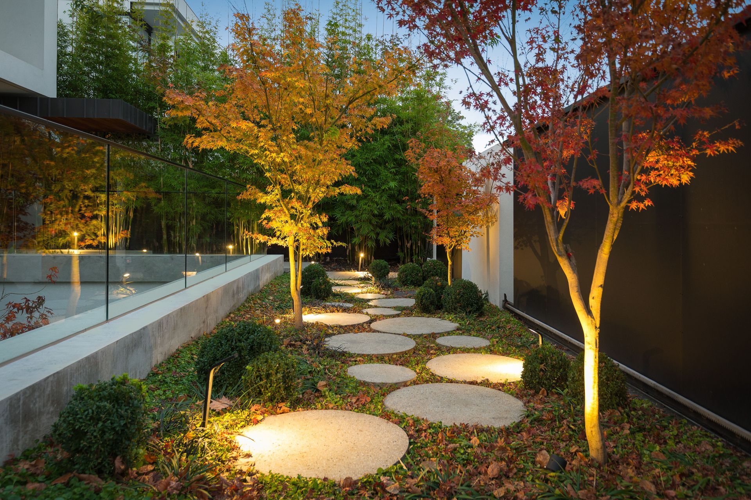

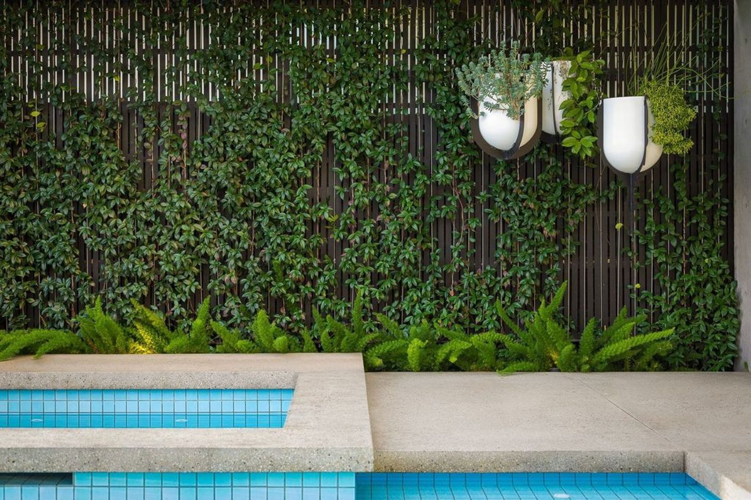
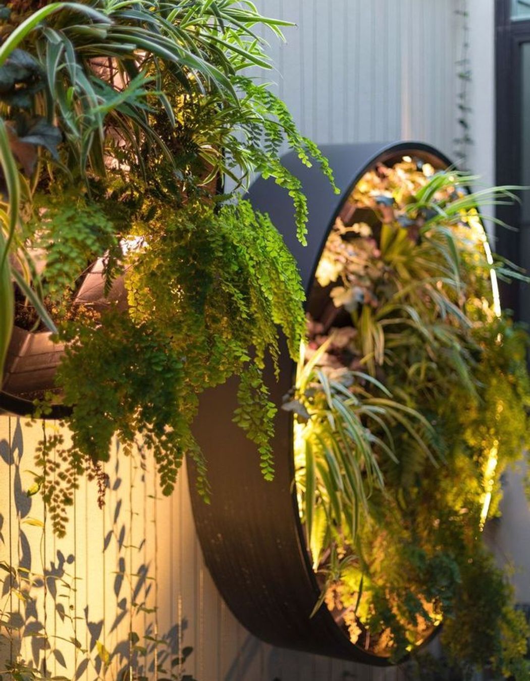
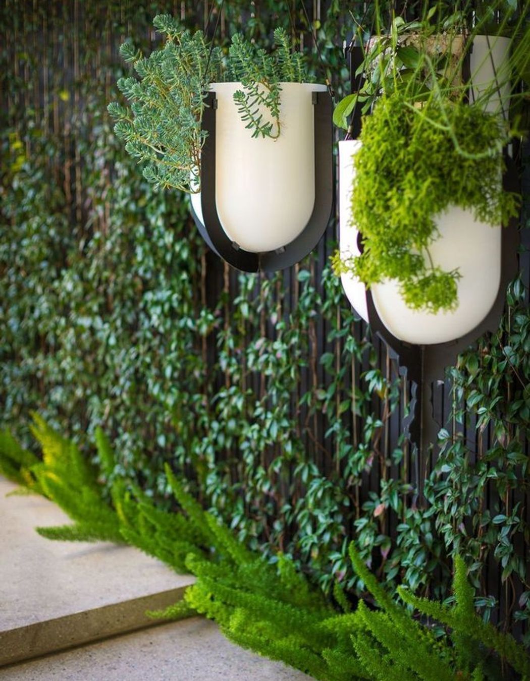
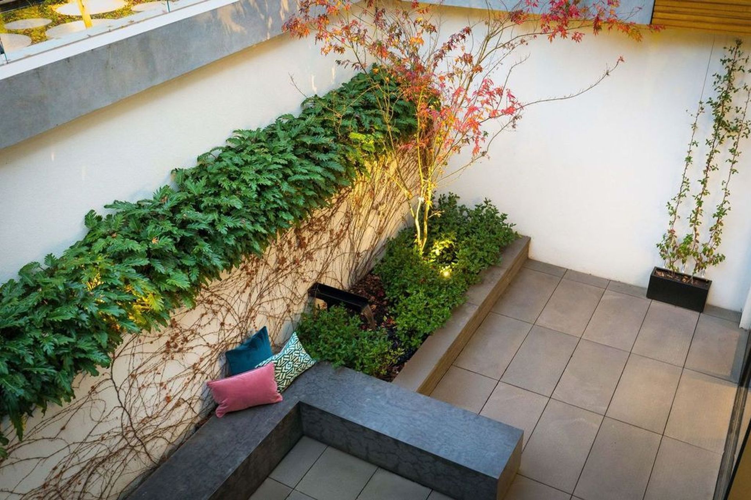
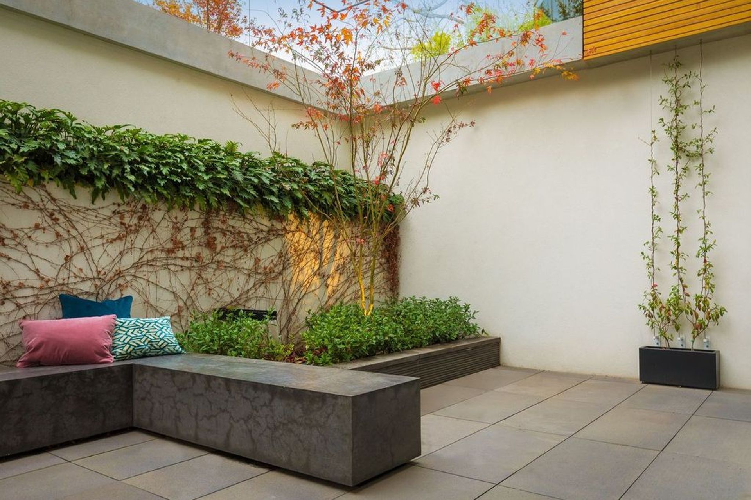
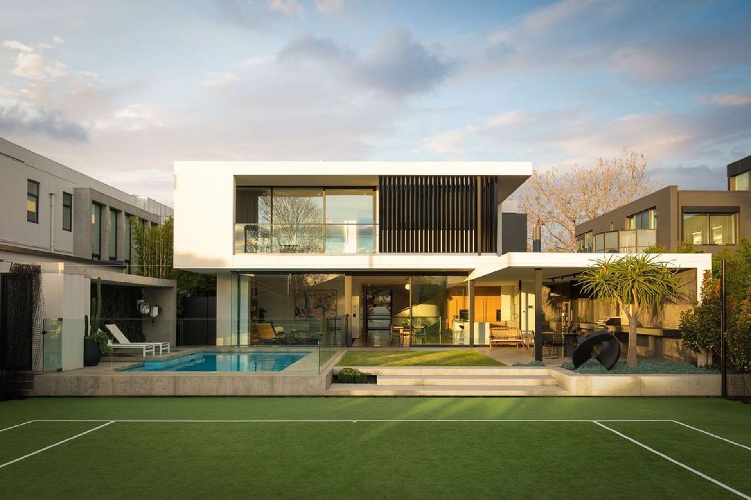
Views and Engagement
Professionals used

COS Design. Established in 2000 as a landscape design and construction company by founder and current Managing Director, SteveTaylor, COS Design has since evolved purely into a landscape design business. With a multi-skilled, highly professional experienced team, COS Design delivers high-quality bespoke designs with a reputation for high-level documentation, attention to detail and a creative flair that has set the industry standards for over 2 decades.
As active and participating Members of Landscaping Victoria Master Landscapers, Landscape Design Institute, MasterPool Builders Association of Australia and SPASA Australia, COS Design contributes to the betterment of the industry. Steve Taylor is also actively involved on multiple industry committees. With more than 140 State and National awards associated with its name, COS Design is recognised as one of the most awarded landscape design companies in Australia.
Our design and business philosophy is simply based on the building of a partnership between the designer and the client to create a successful integration between indoor and outdoor spaces that seamlessly complement and enhance their specific lifestyle needs, interior decor elements and the architecture of the home.
Our sole vision with every project is to create visually striking, innovative, highly functional, and well-managed outdoor living spaces that are surrounded by stunning gardens and plant life to create outdoor spaces to evoke a grounded sense of calm and tranquillity.
When aesthetics and functionality have successfully combined the investment in your landscape is sure to yield returns financially but more importantly, personally.
Creating your visually stunning, inviting & intimate outdoor spaces for relaxation, rejuvenation and entertaining with family &friends, feeding your soul & creating priceless memories for life is a privilege & responsibility that the entire team at COS Design respect and prides themselves on with every project.
Year Joined
2022
Established presence on ArchiPro.
Projects Listed
12
A portfolio of work to explore.
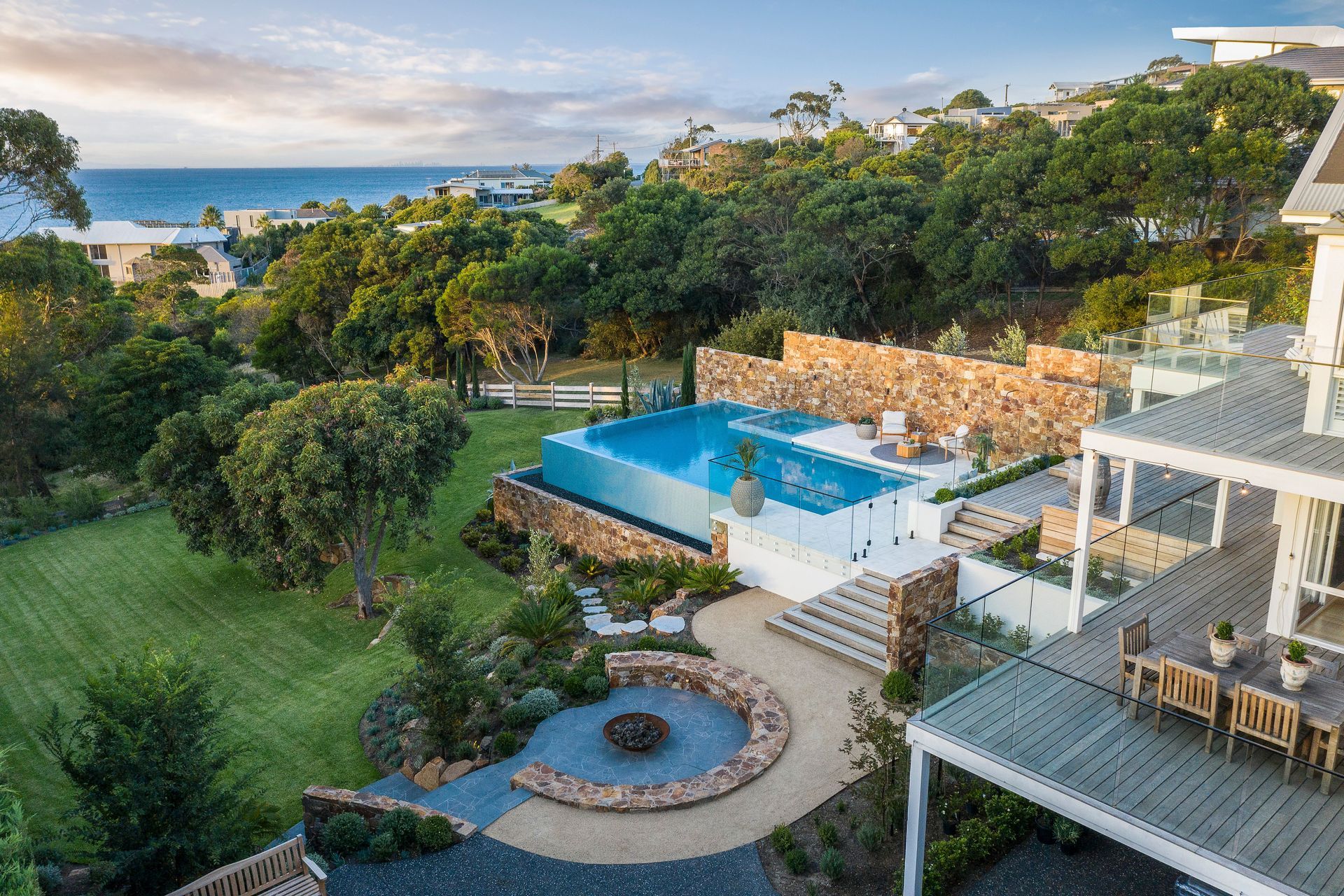
COS Design.
Profile
Projects
Contact
Other People also viewed
Why ArchiPro?
No more endless searching -
Everything you need, all in one place.Real projects, real experts -
Work with vetted architects, designers, and suppliers.Designed for New Zealand -
Projects, products, and professionals that meet local standards.From inspiration to reality -
Find your style and connect with the experts behind it.Start your Project
Start you project with a free account to unlock features designed to help you simplify your building project.
Learn MoreBecome a Pro
Showcase your business on ArchiPro and join industry leading brands showcasing their products and expertise.
Learn More