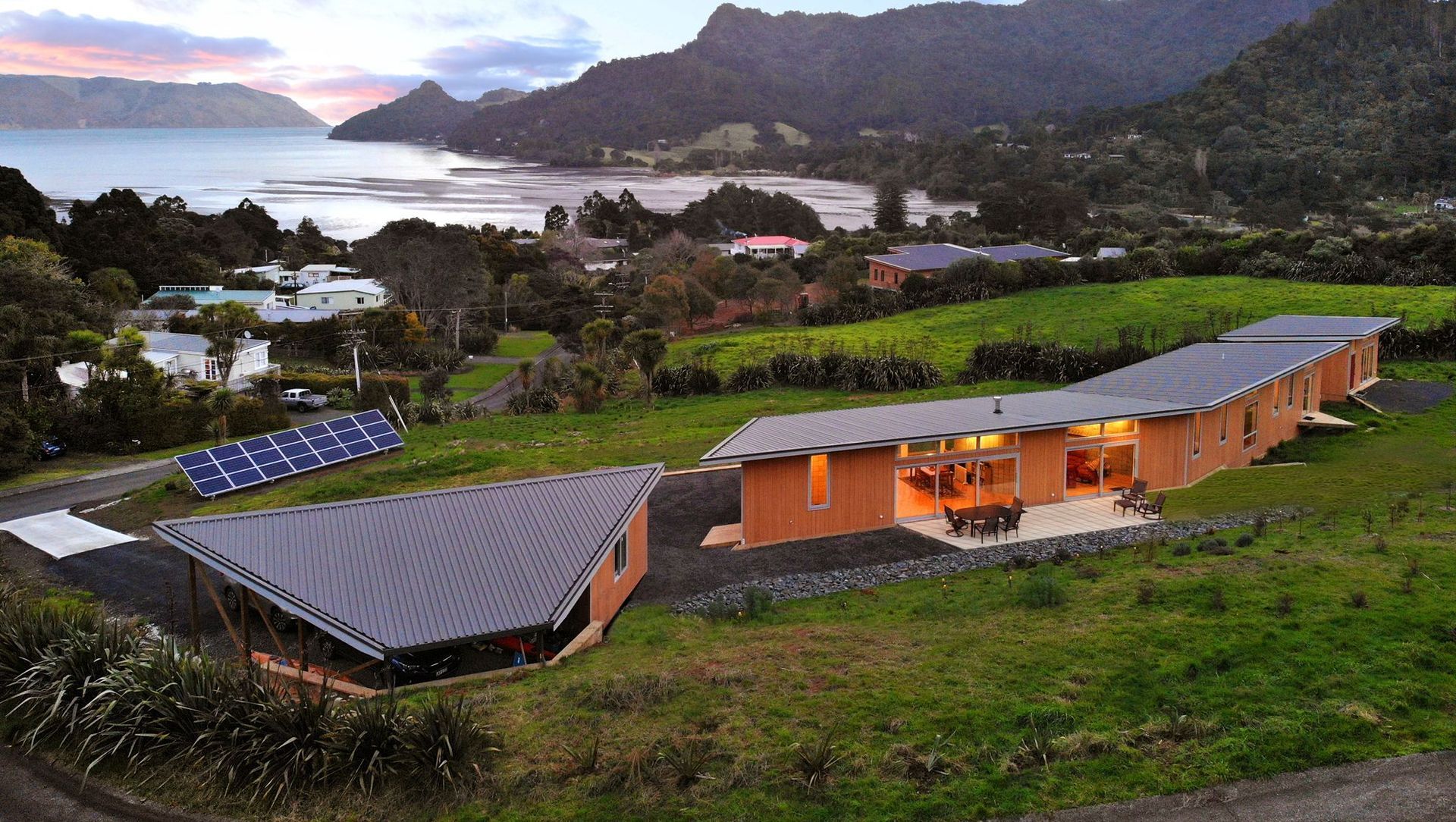About
Huia House.
ArchiPro Project Summary - Award-winning Huia House features a creative design that harmonizes with its natural environment, optimizing passive solar gain while offering stunning views of Manukau Harbour and the Waitakere Ranges.
- Title:
- Huia House
- Architectural Designer:
- Solarei Architecture
- Category:
- Residential
Project Gallery
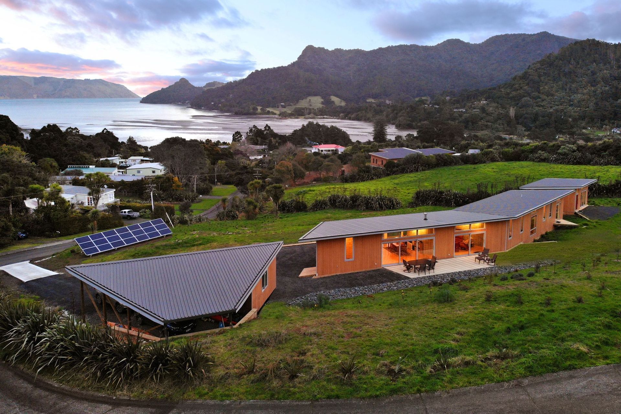
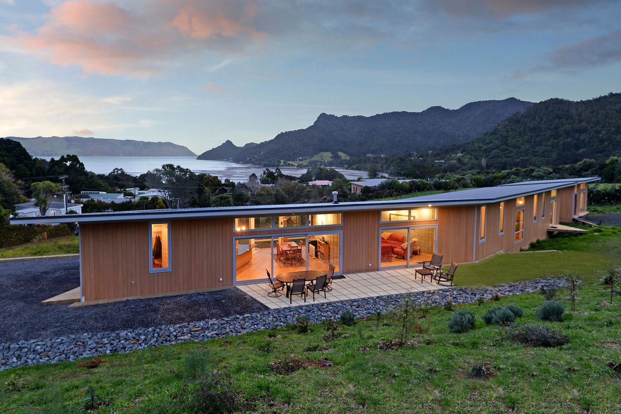
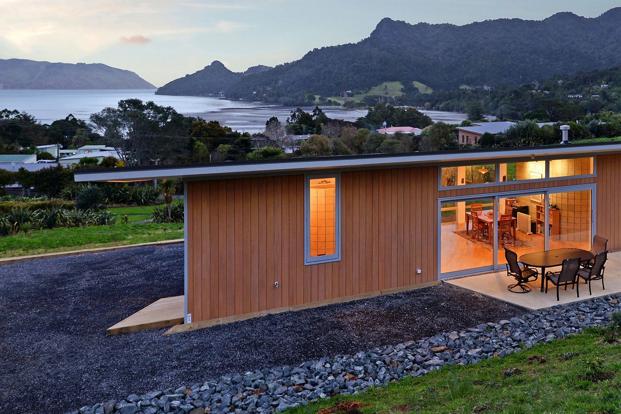
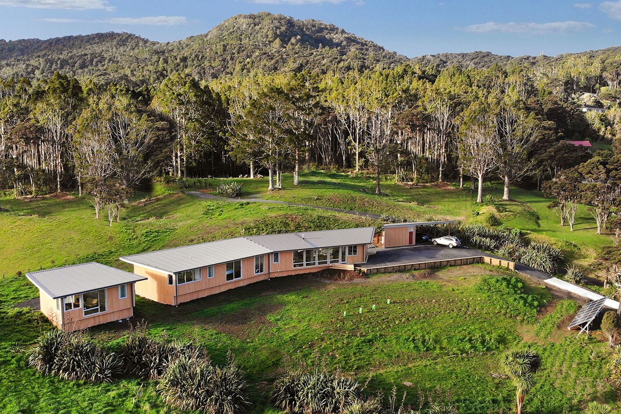
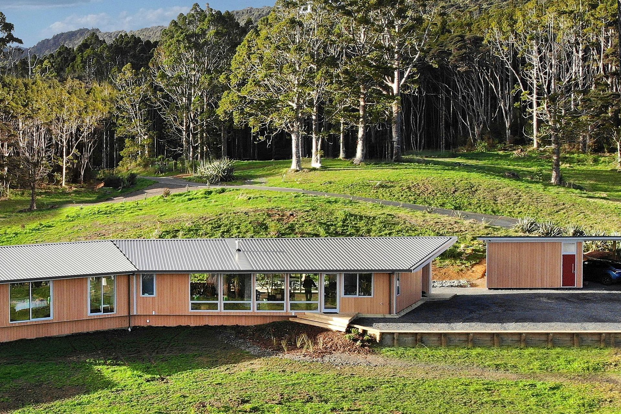
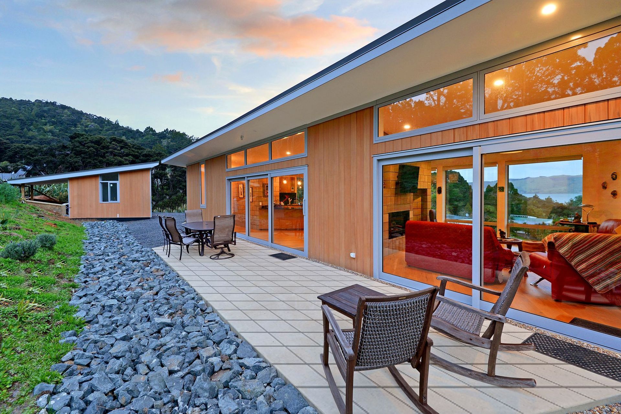
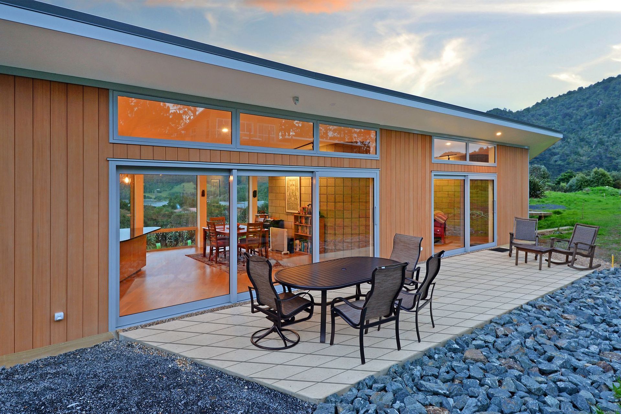
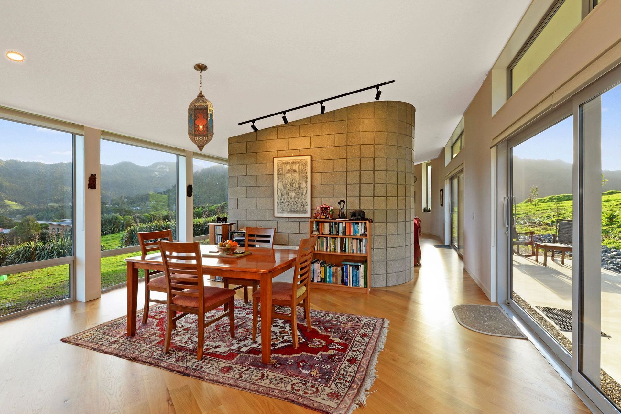
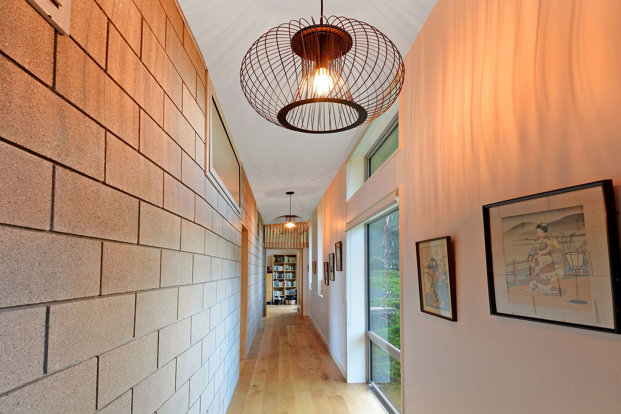
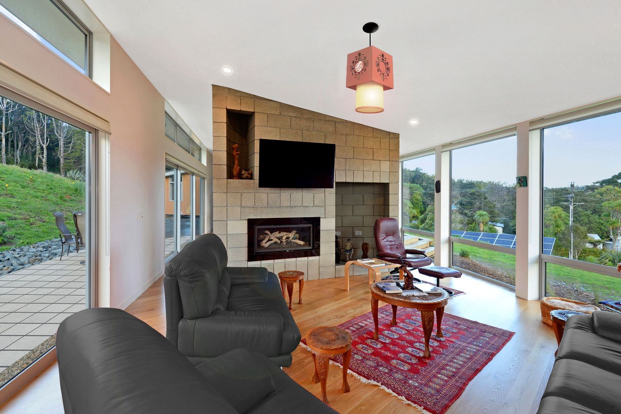
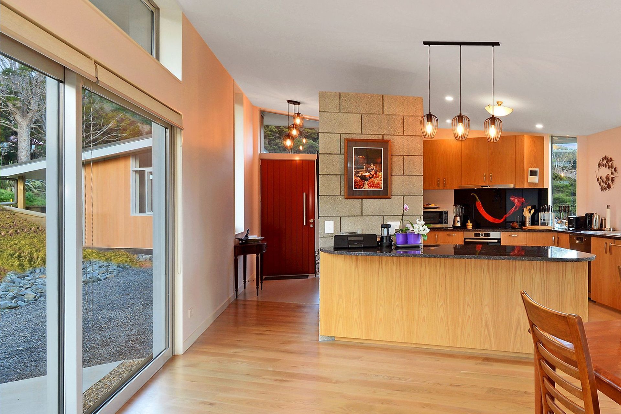
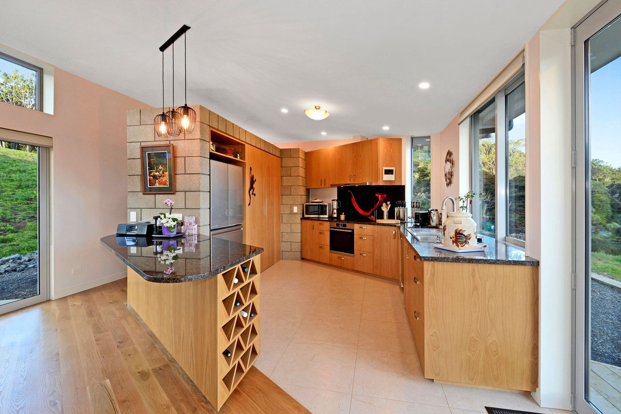
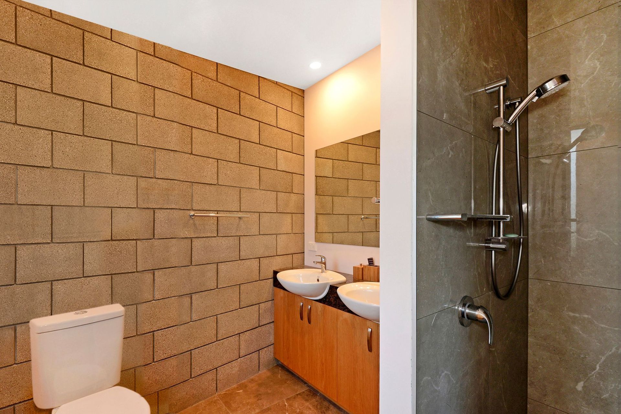






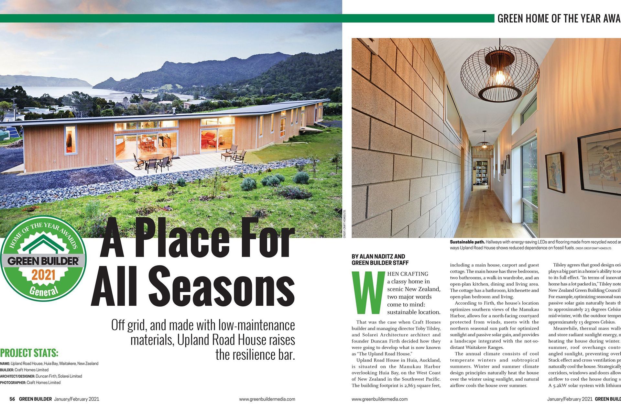
Views and Engagement
Professionals used

Solarei Architecture. Solarei Architecture was born out of a passion to deliver well designed, creatively focused, collaboratively based, budget conscious, environmentally responsive house designs to our clients.
What we design combines client aspirations with a creative environmental response, using clever design strategies to achieve this. Our objective is to creatively design homes which are based on environmental sustainable design principles, and the human experience.
Environmental sustainable design principles take into consideration a meaningful engagement with environment and climate. Design principles we use are based on smart orientation, passive solar, passive design strategies, natural warmth, passive cooling, cross ventilation, and stack effect. High performance building materials, energy efficiency, smart green technologies, and healthy building materials are some of the ingredients we use to achieve this.
By using this design approach, we are able to design a house which is naturally warm in winter, naturally cool in summer, gets the most of unique site features, and is always enjoyable to live in.
Fostering engaging relationships with clients, based on listening, honesty, and mutual exchanging of ideas has resulted in many successful award-winning projects, with national (NZ) and international recognition of our work.
Currently we are working on projects in Australia, New Zealand, and Thailand. Please get in touch if our work interests you.
Founded
2011
Established presence in the industry.
Projects Listed
9
A portfolio of work to explore.
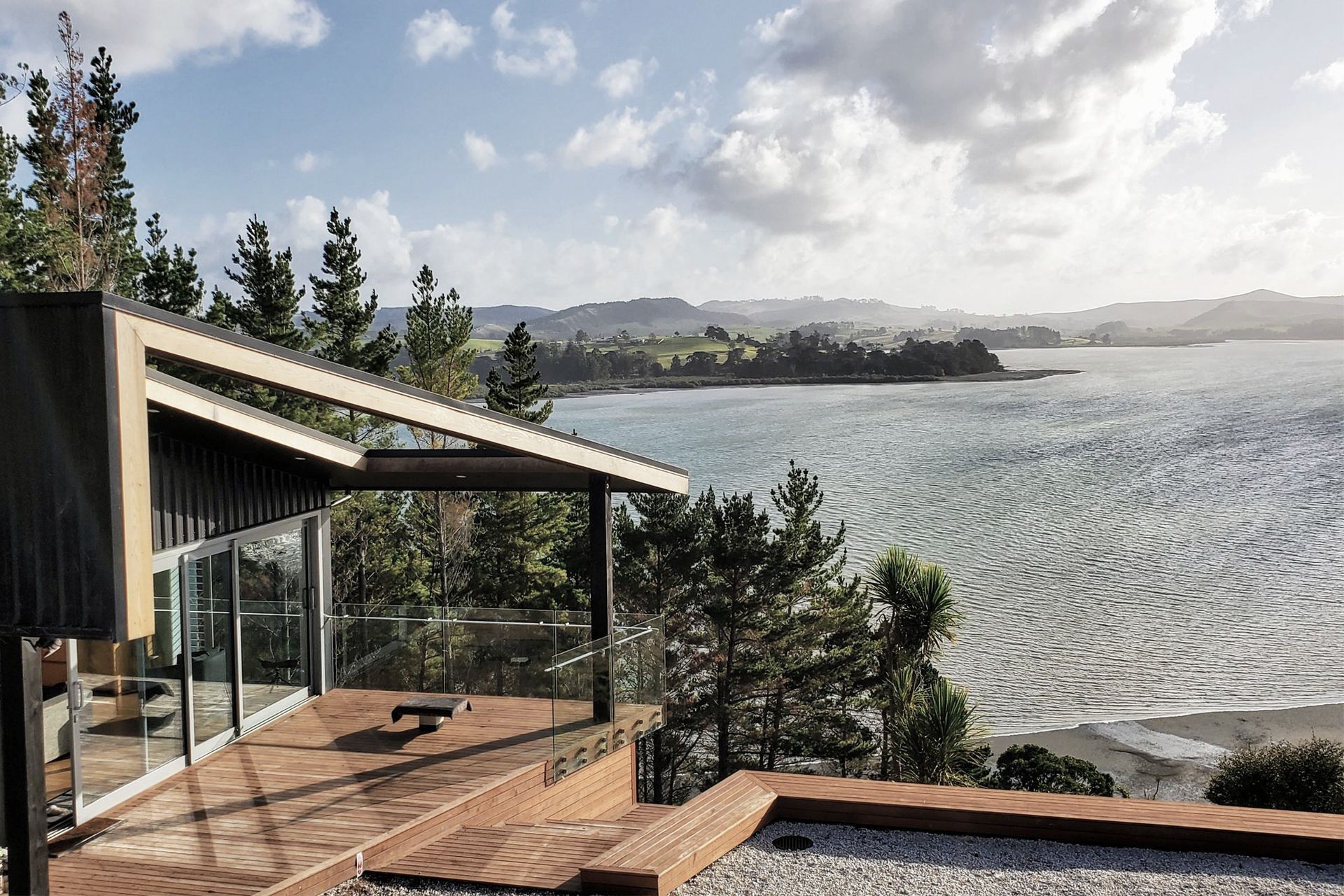
Solarei Architecture.
Profile
Projects
Contact
Project Portfolio
Other People also viewed
Why ArchiPro?
No more endless searching -
Everything you need, all in one place.Real projects, real experts -
Work with vetted architects, designers, and suppliers.Designed for New Zealand -
Projects, products, and professionals that meet local standards.From inspiration to reality -
Find your style and connect with the experts behind it.Start your Project
Start you project with a free account to unlock features designed to help you simplify your building project.
Learn MoreBecome a Pro
Showcase your business on ArchiPro and join industry leading brands showcasing their products and expertise.
Learn More