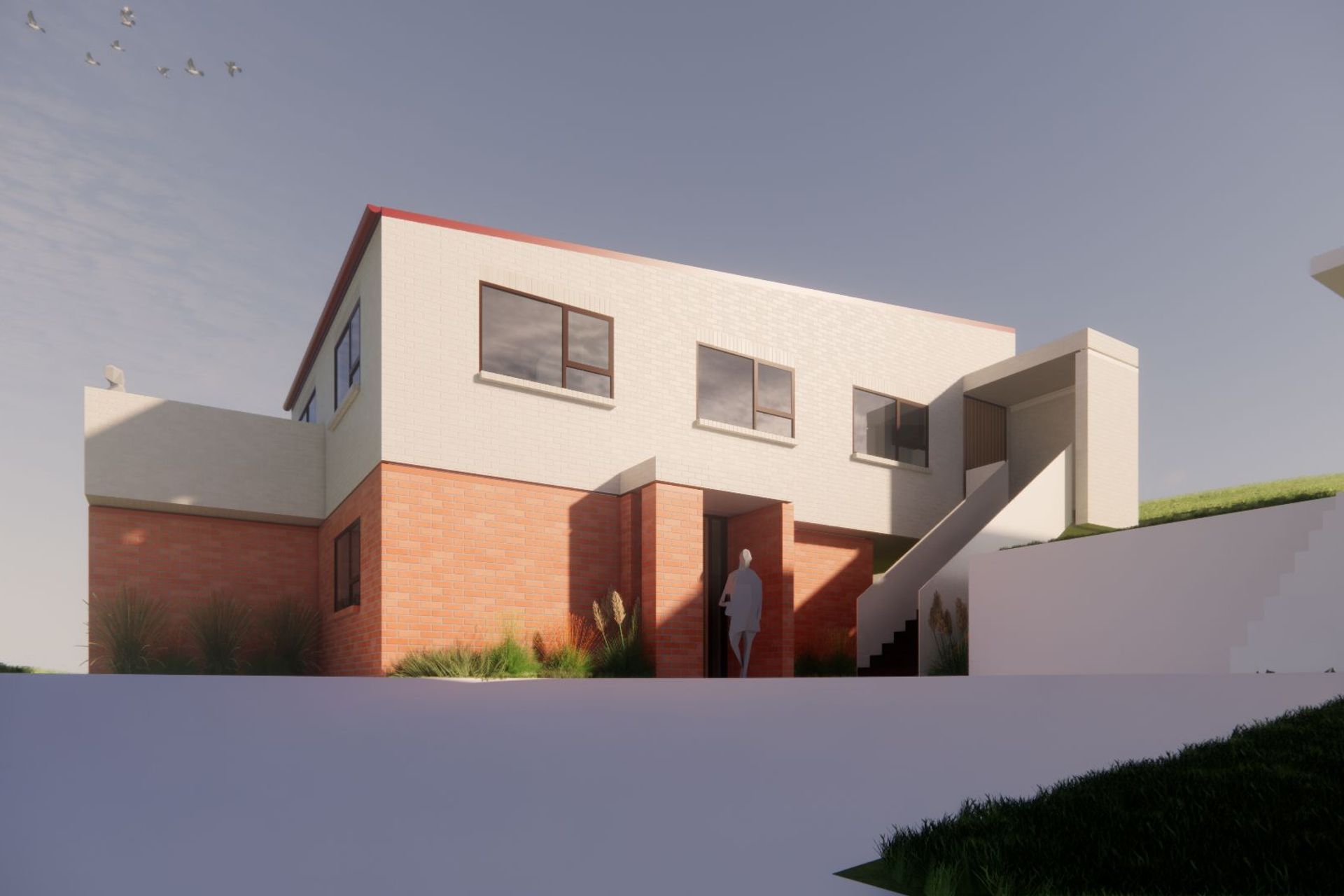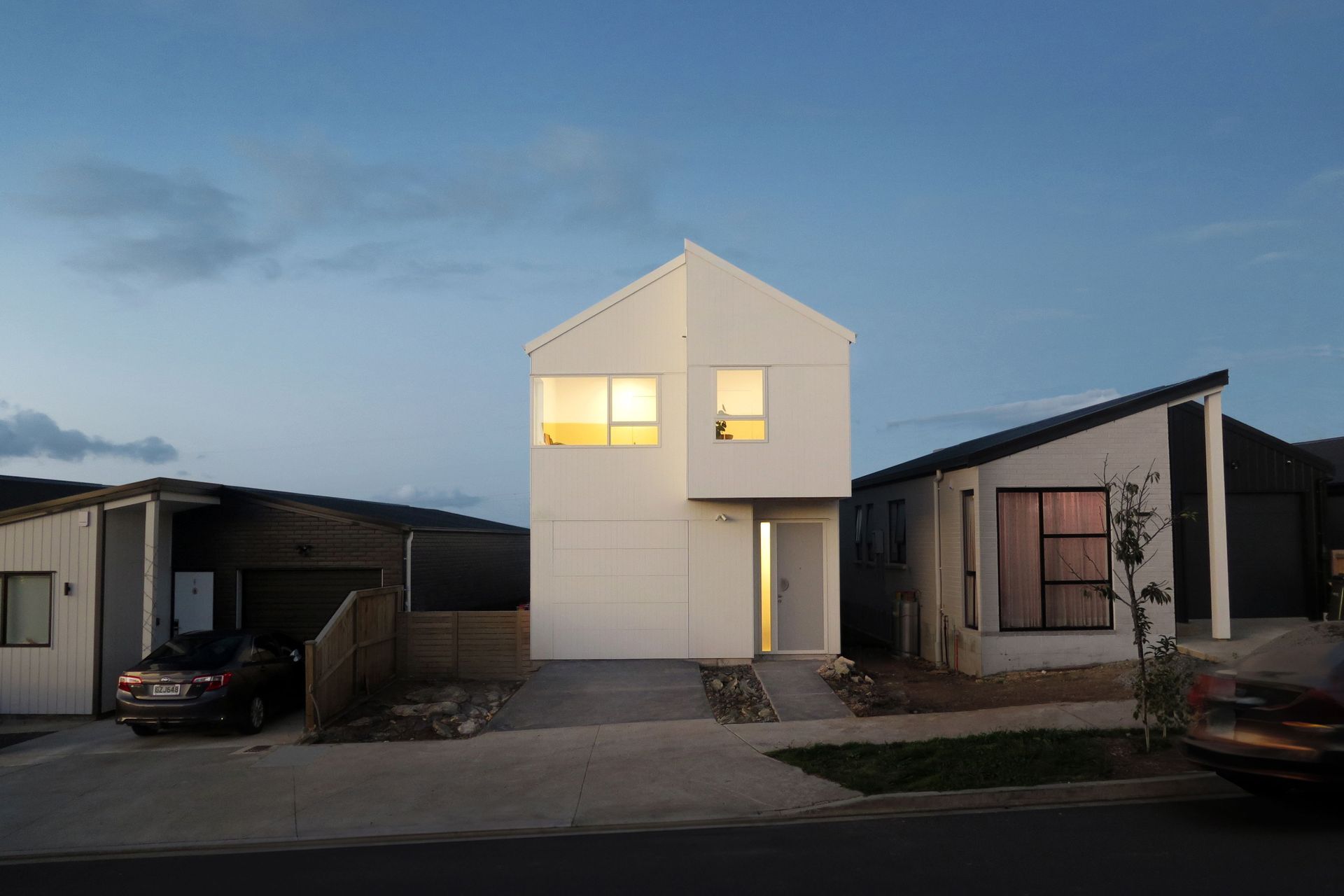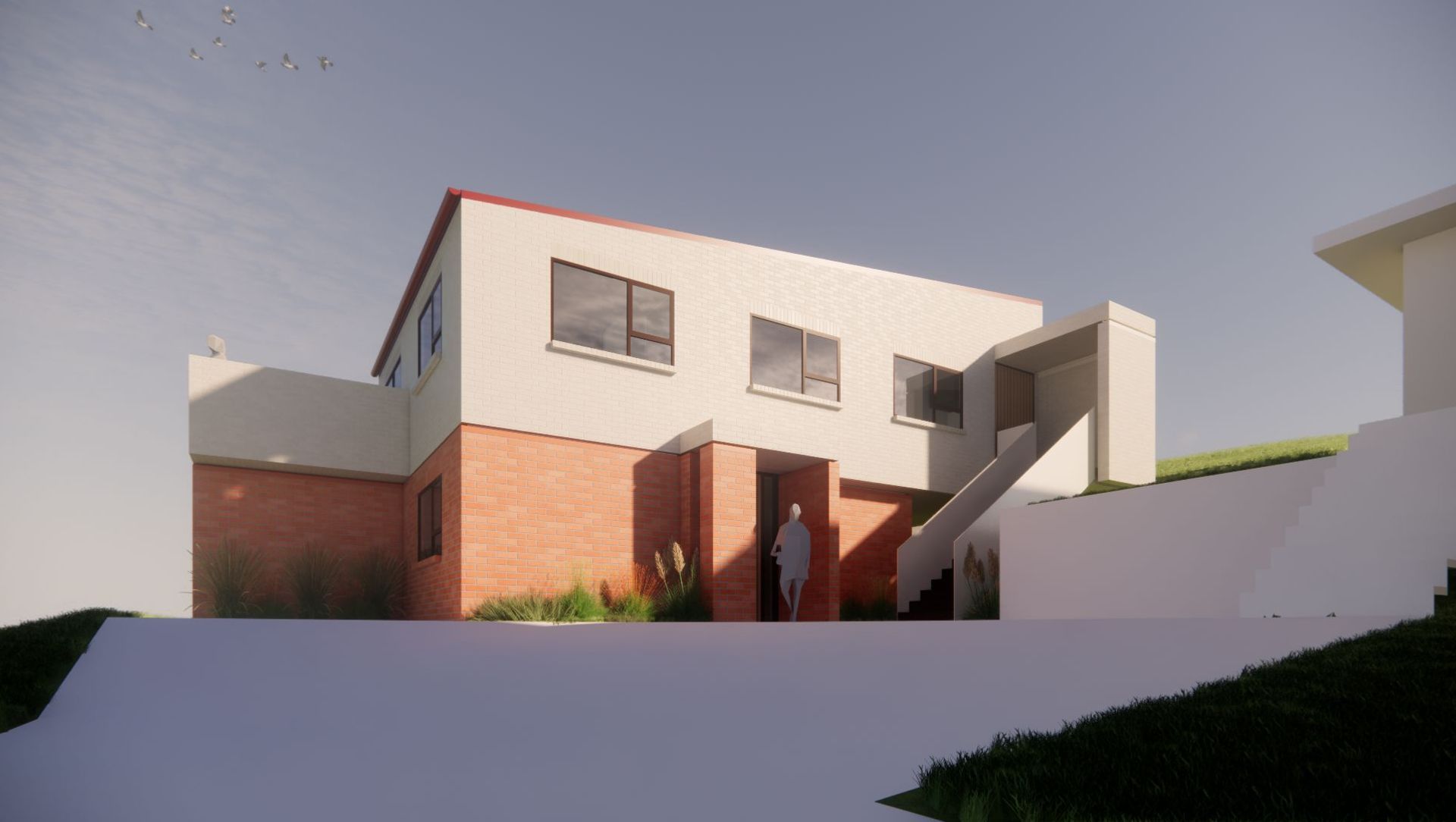About
INTERGENERATIONAL LIVING.
ArchiPro Project Summary - A durable, low-maintenance home designed for intergenerational living in Auckland, featuring ground-level accessibility for the elderly and spacious accommodations for a middle-aged family and office on the upper level.
- Title:
- INTERGENERATIONAL LIVING
- Architect:
- W3
- Category:
- Residential/
- New Builds
- Photographers:
- W3
Project Gallery

Views and Engagement

W3. W3 is an Architecture & Art practice with over a decade of experience based in Tāmaki Makaurau, Aotearoa NZ. We focus on bespoke design for residential & community, buildings & interiors and design to range of budgets, using innovative processes and technologies. W3 explore and communicate concepts and systems, and collaborate with partners to design a more socially and environmentally sustainable future.
Our designs are inspired by artistic concepts, grounded in sophisticated design principles, and finely crafted details, which result in interesting, beautiful and enduring architecture. We highly value our natural environment and always aim to reduce our impact on it, in the process our buildings are built, inhabited and maintained.
Our clients range from families wishing to improve or build their homes with varying budgets and requirements, to larger organisations and developers managing multiple buildings and spaces. We enjoy working with clients and developers who design, build, inhabit, and maintain their buildings, and have found the most successful projects have been when all parties have a long term investment in buildings.
https://www.w3collective.space
Founded
2018
Established presence in the industry.
Projects Listed
7
A portfolio of work to explore.

W3.
Profile
Projects
Contact
Other People also viewed
Why ArchiPro?
No more endless searching -
Everything you need, all in one place.Real projects, real experts -
Work with vetted architects, designers, and suppliers.Designed for New Zealand -
Projects, products, and professionals that meet local standards.From inspiration to reality -
Find your style and connect with the experts behind it.Start your Project
Start you project with a free account to unlock features designed to help you simplify your building project.
Learn MoreBecome a Pro
Showcase your business on ArchiPro and join industry leading brands showcasing their products and expertise.
Learn More















