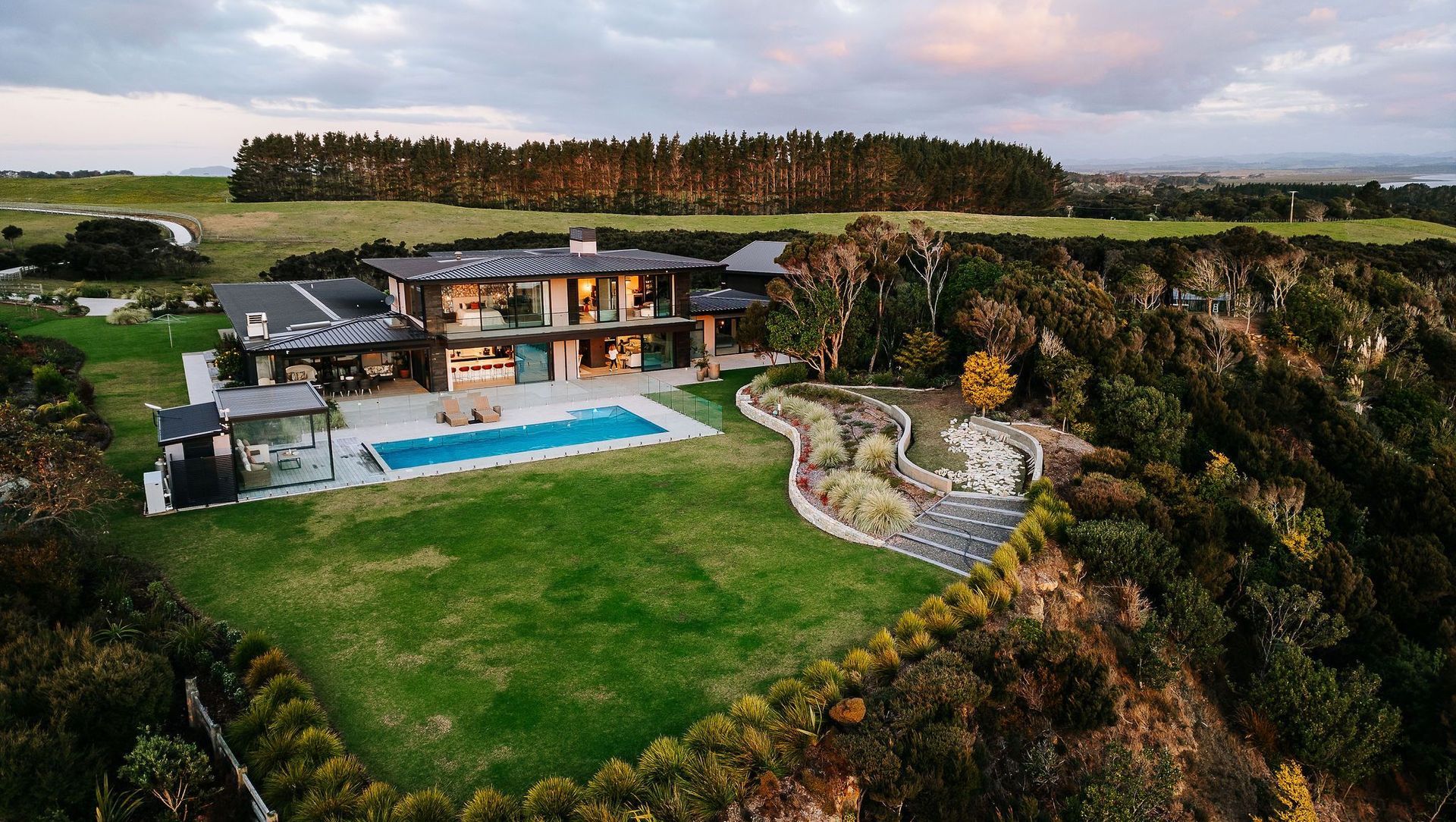About
Karikari Peninsula House.
ArchiPro Project Summary - A stunning modern residence on the Karikari Peninsula, featuring luxurious interiors, expansive ocean views, and seamless indoor-outdoor living, designed for family comfort and privacy amidst picturesque farmland.
- Title:
- Karikari Peninsula Residence
- Architectural Designer:
- Arcline Architecture
- Category:
- Residential/
- New Builds
- Photographers:
- Jess BurgesJess Burgess
Project Gallery
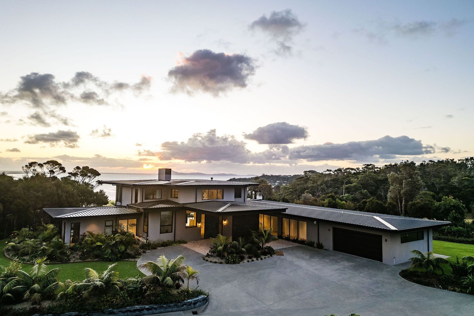
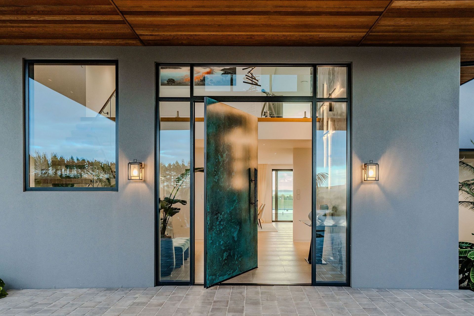
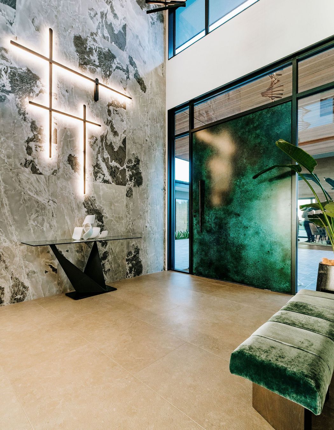
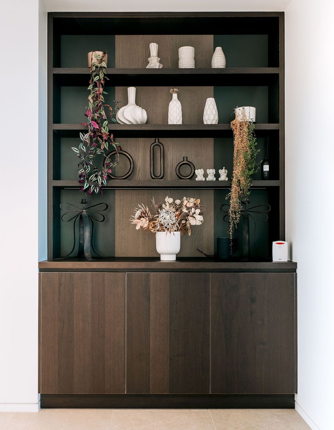
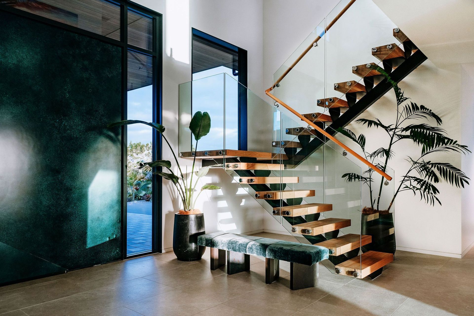
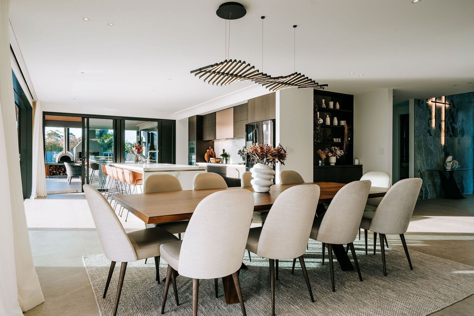
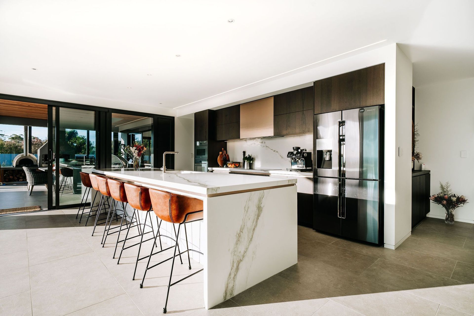
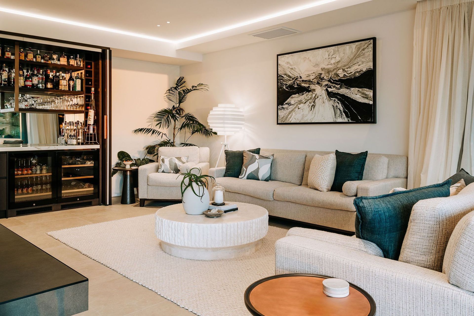
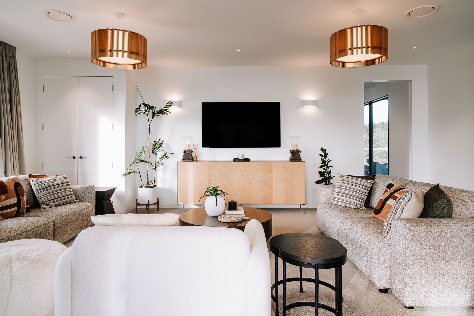
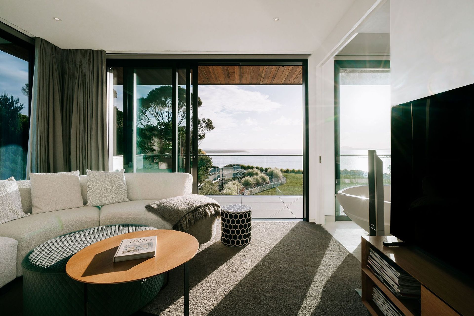
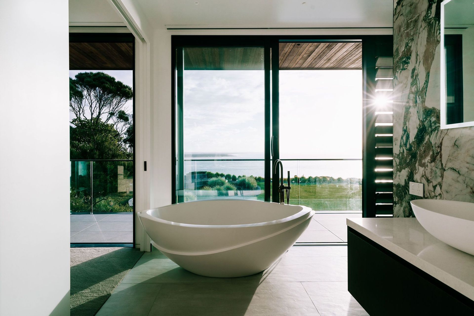
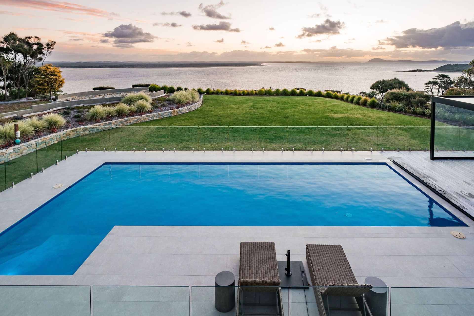
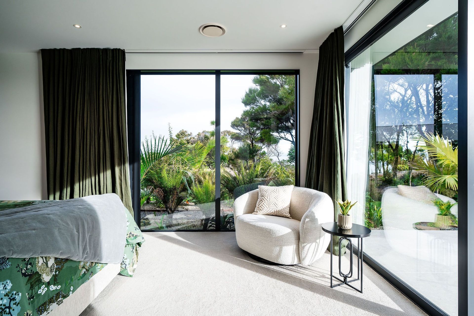
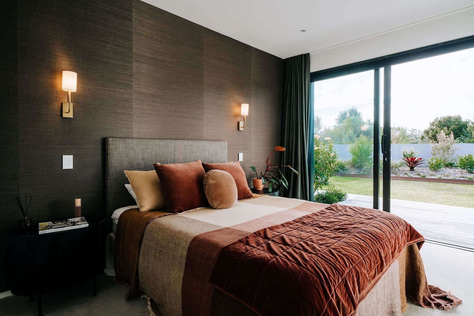
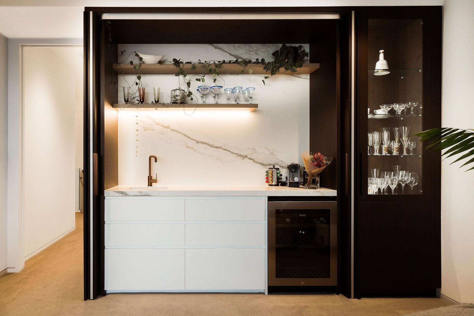
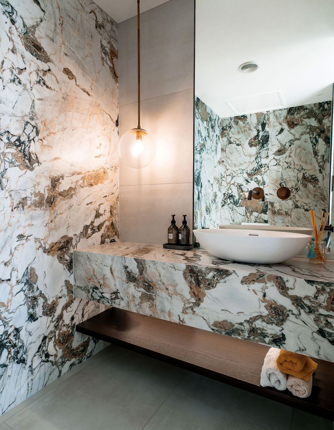
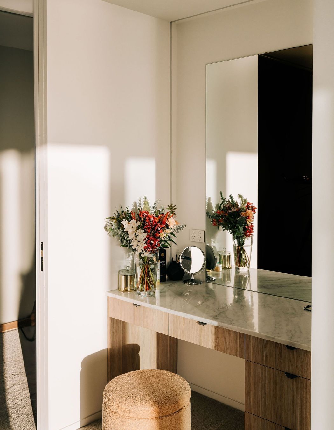
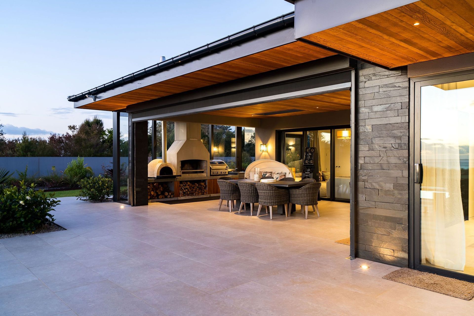
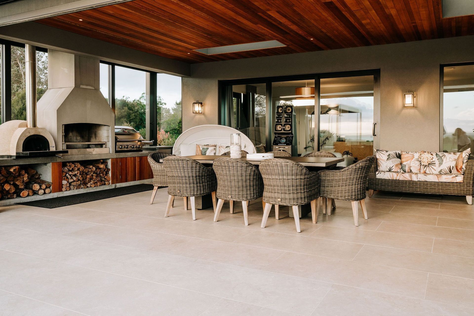
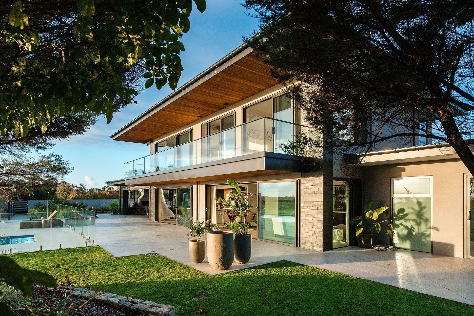
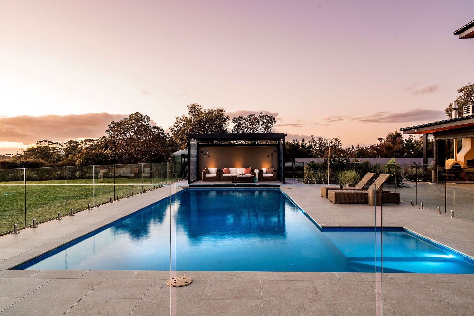
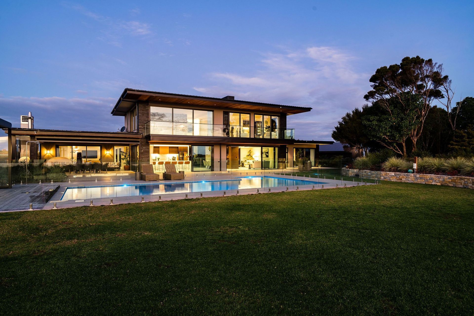
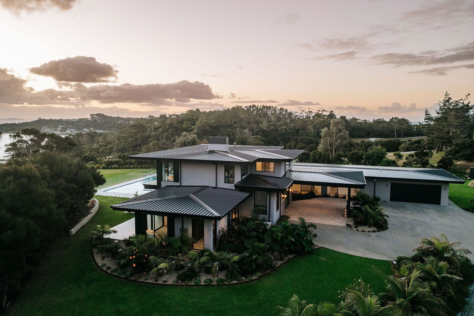
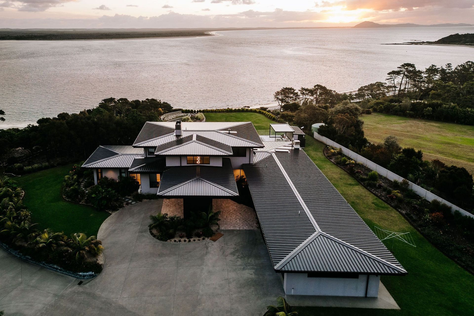
Views and Engagement
Products used
Professionals used

Arcline Architecture. With over 30 years of hands-on building and development experience, we bring practical insight to every project—ensuring your dream becomes reality with expert design, planning, and consenting.No two projects are the same. Whether it’s a home or a commercial building, we carefully study each client and their site to design a structure that responds to its environment and your specific needs.We begin with a pencil, then move to the computer, designing every project in full 3D—minimizing costly structural changes during the build.Your wants, needs, and aspirations are translated into creative, precise, and fully detailed plans—the essential first step toward bringing your dream project to life.We’re committed to making your journey enjoyable and stress-free. Friendly, open, and approachable, we back our process with decades of practical experience—exactly what your project needs.We think it’s time to get started. Do you?
Founded
1993
Established presence in the industry.
Projects Listed
18
A portfolio of work to explore.
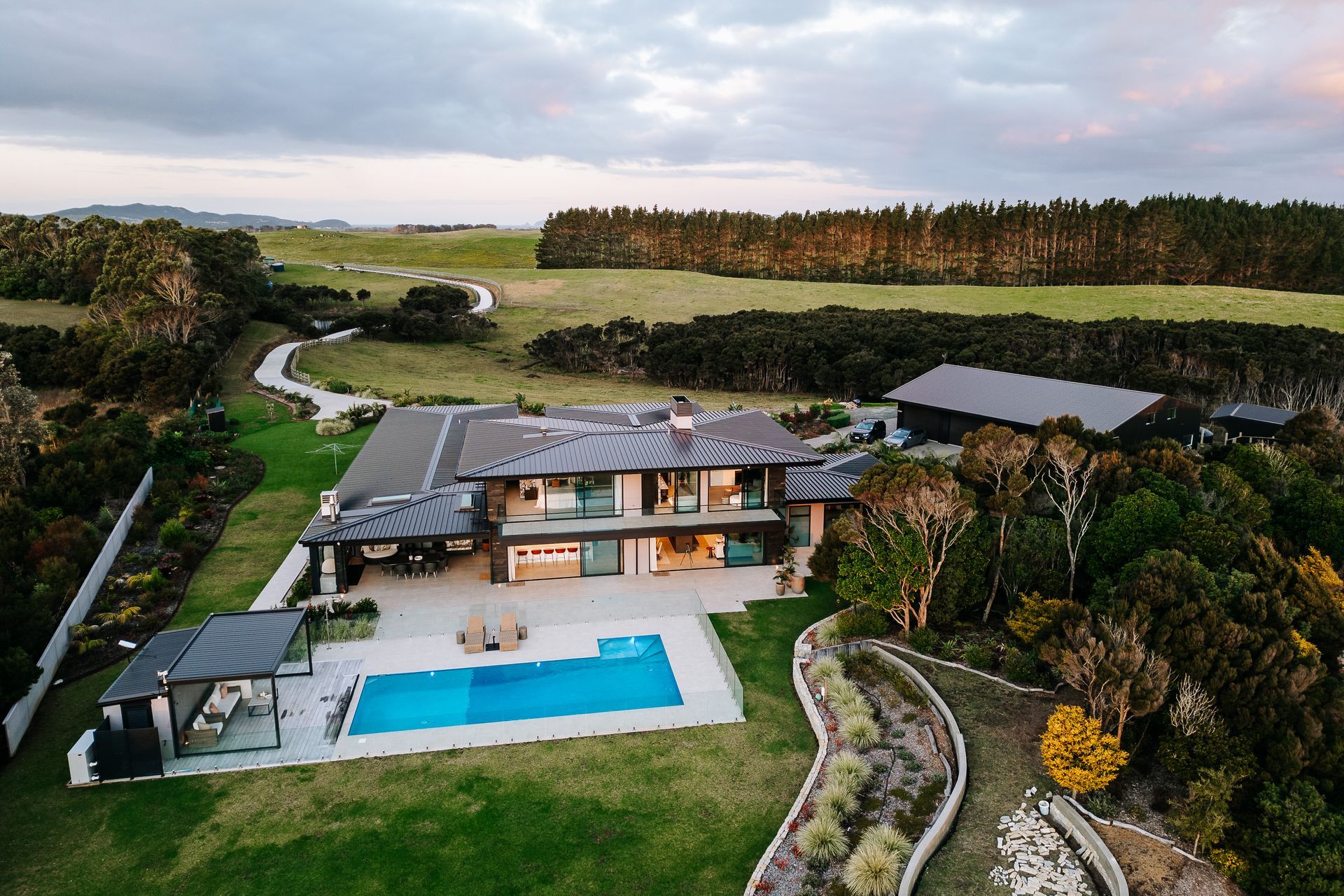
Arcline Architecture.
Profile
Projects
Contact
Project Portfolio
Other People also viewed
Why ArchiPro?
No more endless searching -
Everything you need, all in one place.Real projects, real experts -
Work with vetted architects, designers, and suppliers.Designed for New Zealand -
Projects, products, and professionals that meet local standards.From inspiration to reality -
Find your style and connect with the experts behind it.Start your Project
Start you project with a free account to unlock features designed to help you simplify your building project.
Learn MoreBecome a Pro
Showcase your business on ArchiPro and join industry leading brands showcasing their products and expertise.
Learn More