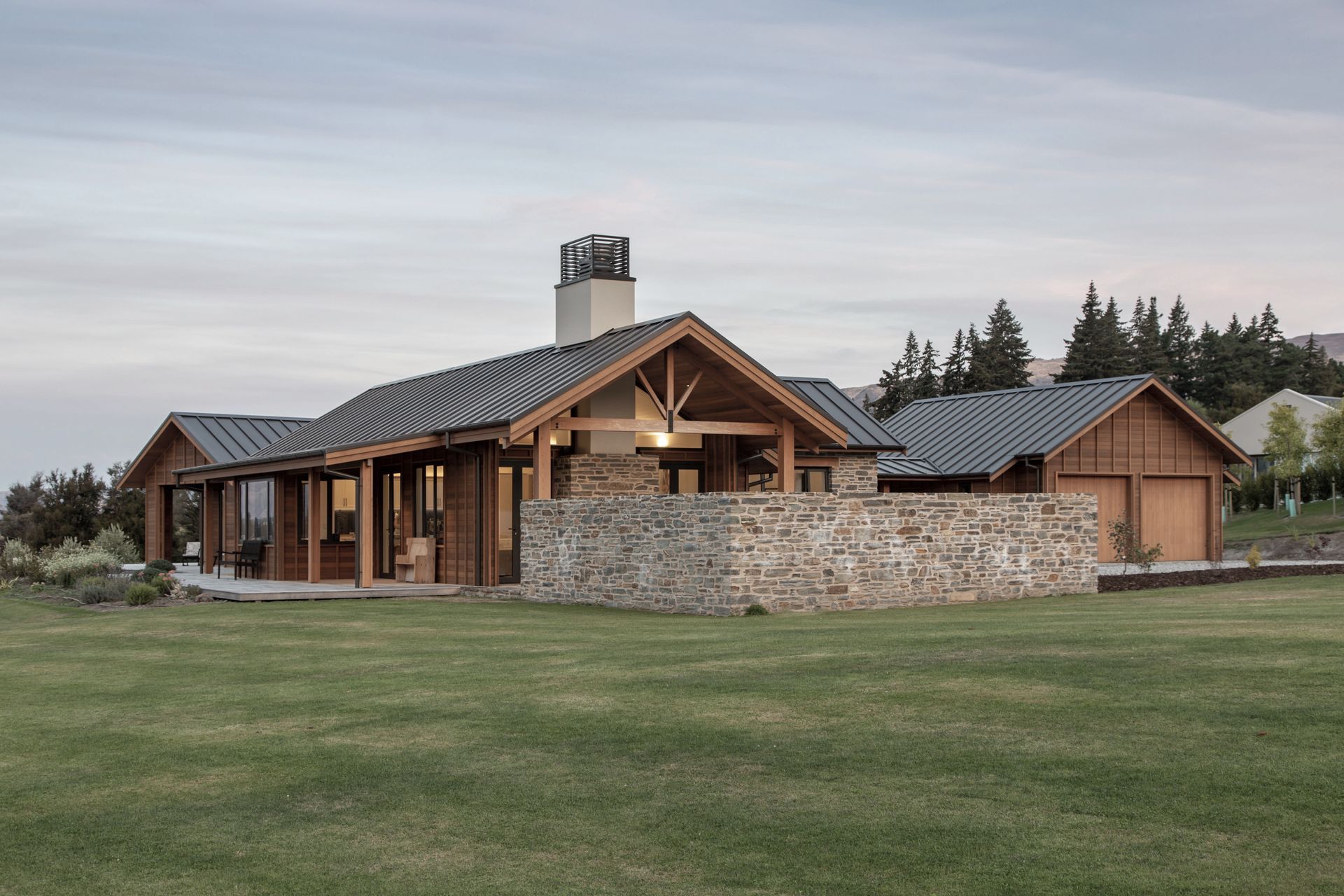About
Kereru Crescent.
ArchiPro Project Summary - Thoughtfully designed Wanaka home featuring a covered walkway, striking steel canopy, and a focus on thermal efficiency, seamlessly integrating with the stunning surroundings.
- Title:
- Kereru Crescent
- Builder:
- Owens Building
- Category:
- Residential/
- New Builds
- Photographers:
- Alpine Image Company
Project Gallery
Views and Engagement
Professionals used

Owens Building. We created Owens to bring our love of carpentry, attention to detail and craft to the market. When you choose Owens, you choose integrity and a commitment to craftmanship, detail and focus on your job.
We thoughtfully apply our craft to every aspect of a build. From the carpentry in your walls to the seamless, flawless attention to detail of your fit out.
The details transform and lift the quality of a build. It starts with the team – the stable of suppliers – who we choose to work with, and it flows through to the planning and meticulous approach taken to project manage and deliver your home.
We take building seriously. Our team strive for better building practices. We never cut corners, always working to get better at what we do, for better outcomes for our clients.
Year Joined
2017
Established presence on ArchiPro.
Projects Listed
9
A portfolio of work to explore.

Owens Building.
Profile
Projects
Contact
Other People also viewed
Why ArchiPro?
No more endless searching -
Everything you need, all in one place.Real projects, real experts -
Work with vetted architects, designers, and suppliers.Designed for New Zealand -
Projects, products, and professionals that meet local standards.From inspiration to reality -
Find your style and connect with the experts behind it.Start your Project
Start you project with a free account to unlock features designed to help you simplify your building project.
Learn MoreBecome a Pro
Showcase your business on ArchiPro and join industry leading brands showcasing their products and expertise.
Learn More



















