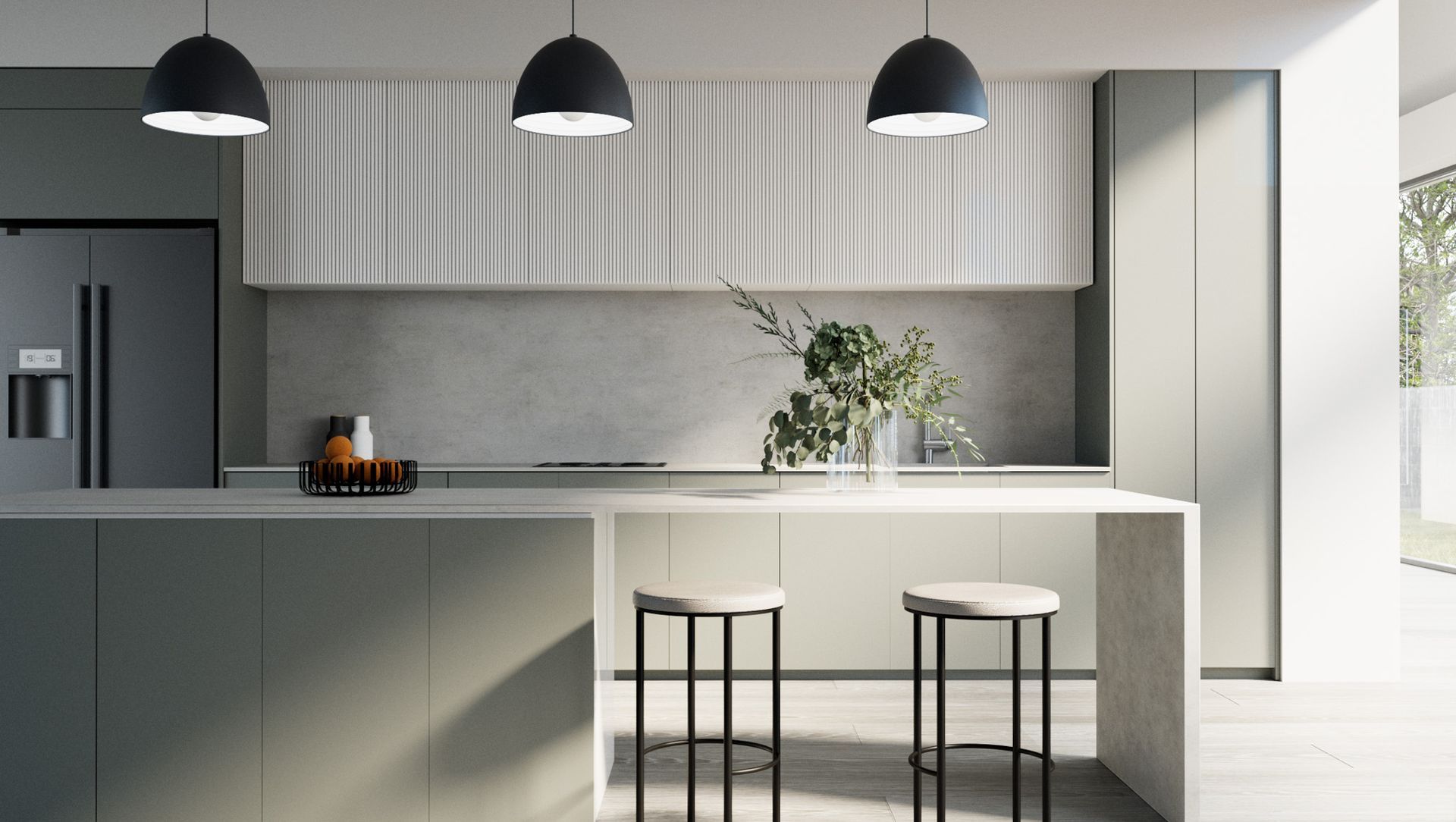About
Architectural Renders.
ArchiPro Project Summary - Photorealistic architectural renders for interior and exterior spaces, aiding design decisions and project presentations for architects, designers, and developers.
- Title:
- Architectural Renders
- Architectural Designer:
- Vue Concepts
- Category:
- Residential/
- Interiors
- Photographers:
- Vue Concepts
Project Gallery
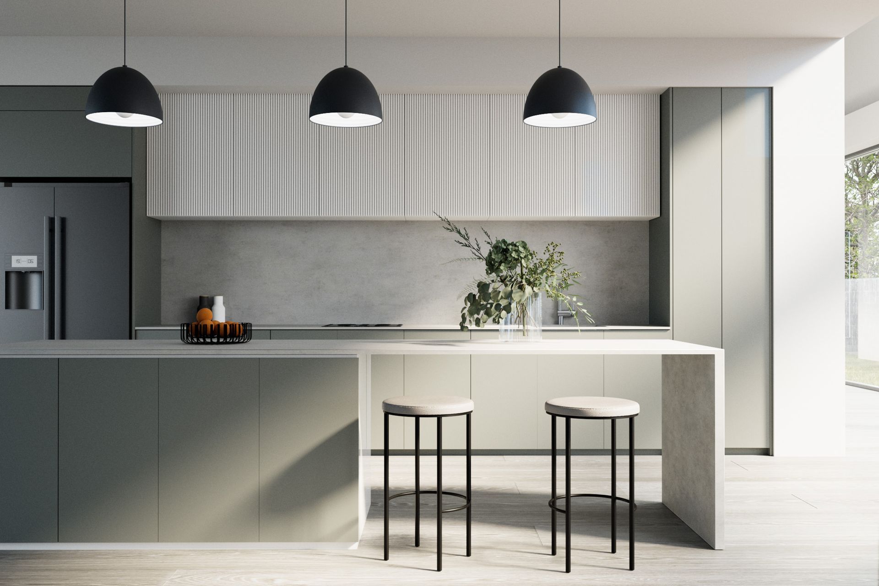
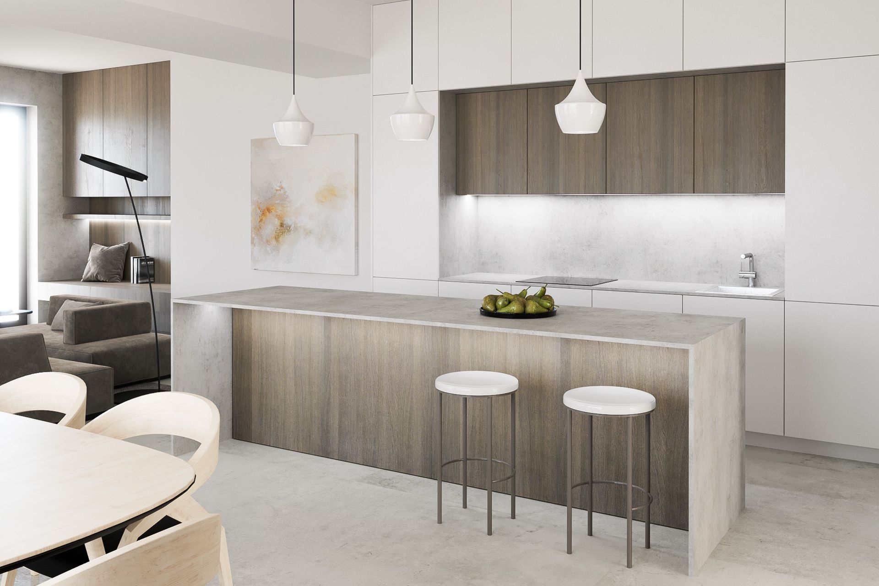
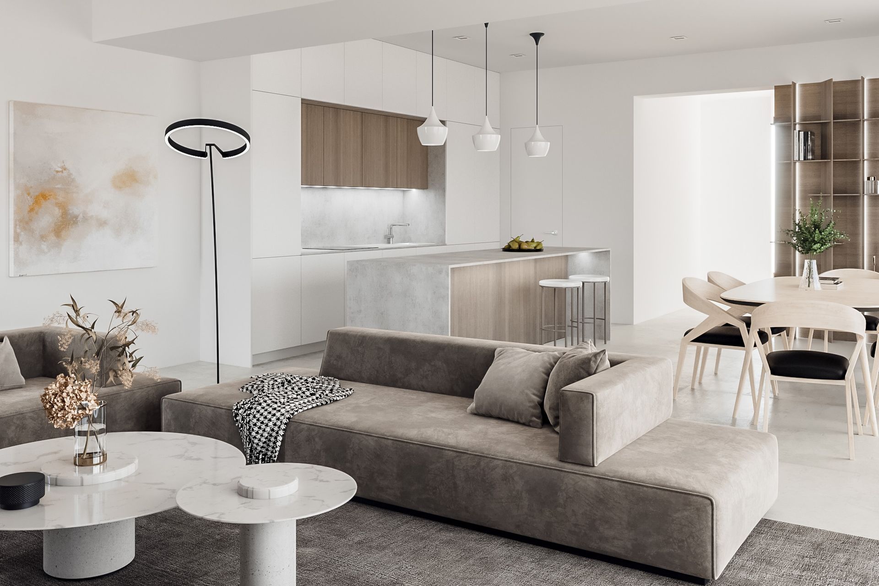
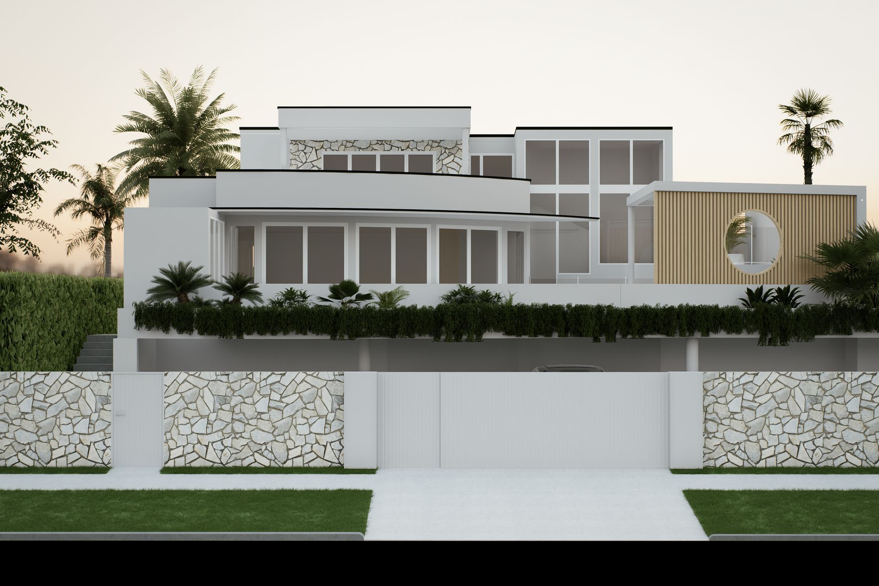
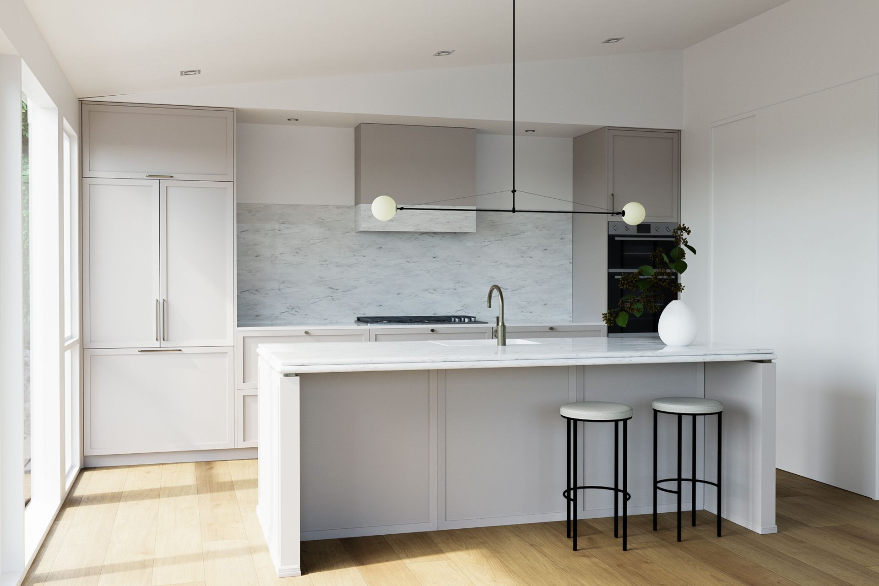
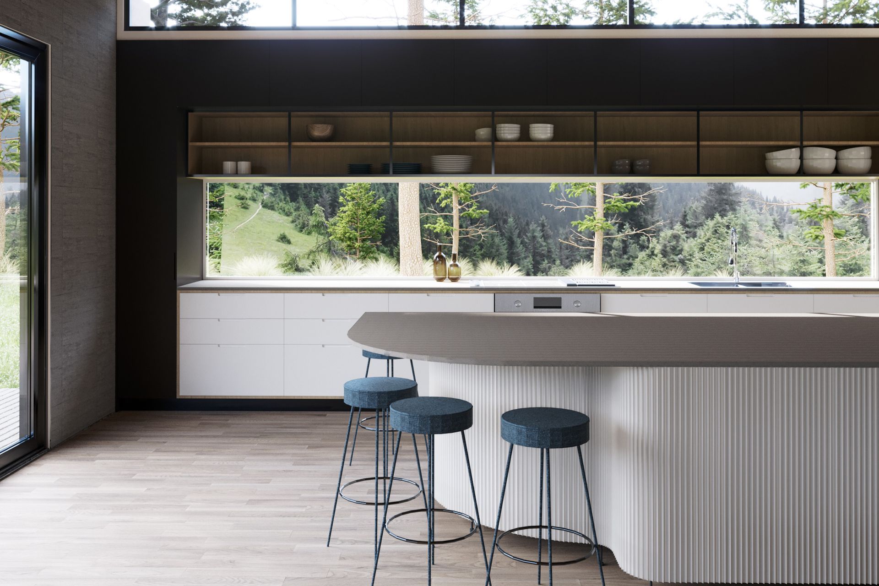
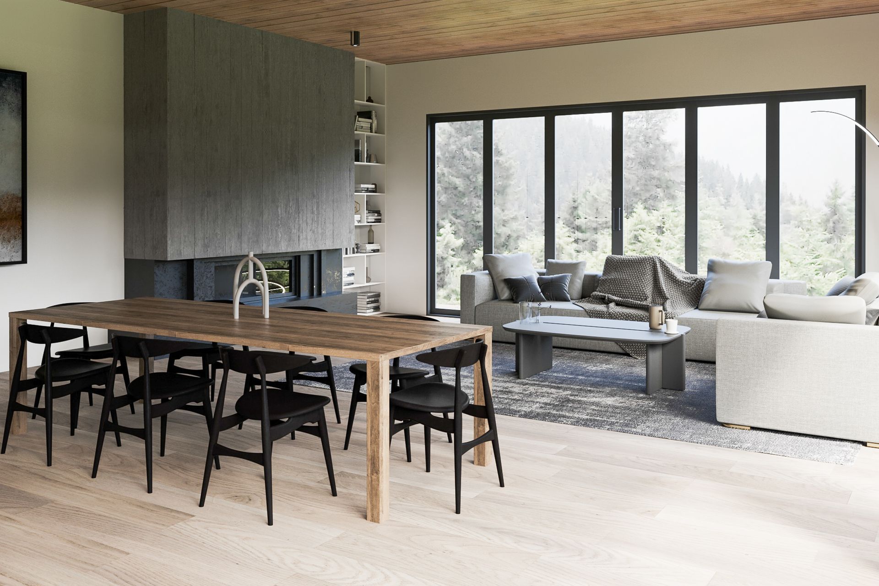
Views and Engagement
Professionals used

Vue Concepts. Architectural
Our Architectural Design Package is the ideal starting point for your project. From site feasibility and early concept planning through to developed design, we provide the clarity and confidence you need before making a significant investment.
With experience across a wide range of residential typologies, we specialise in the concept planning stage. Our work includes multi-unit developments, Kāinga Ora housing, minor dwellings, and new builds.
When you’re ready to move forward, we collaborate closely with our Licensed Building Practitioner partners to prepare full council consent documentation, ensuring a smooth, well-coordinated transition from design to construction.
Interior Design
Our full-service interior design package shapes every space with intention and detail. We design with your lifestyle and requirements at the forefront, creating environments that feel cohesive, personalised, and beautifully resolved.
Every project is unique, so we tailor our approach to suit each client. From your initial brief through to final installation, we collaborate closely with your chosen contractors to deliver a beautifully coordinated result.
Work Experience
With qualifications in both Interior Design and Architectural Design, I founded Vue Concepts in 2019 to provide a versatile range of design services tailored to New Zealand’s residential landscape.
My background includes a strong understanding of construction processes and requirements, including the NZ Building Code, residential concept development, and council consent pathways. This combined expertise enables me to deliver holistic, well-considered design solutions that bridge both architecture and interiors.
Year Joined
2020
Established presence on ArchiPro.
Projects Listed
5
A portfolio of work to explore.
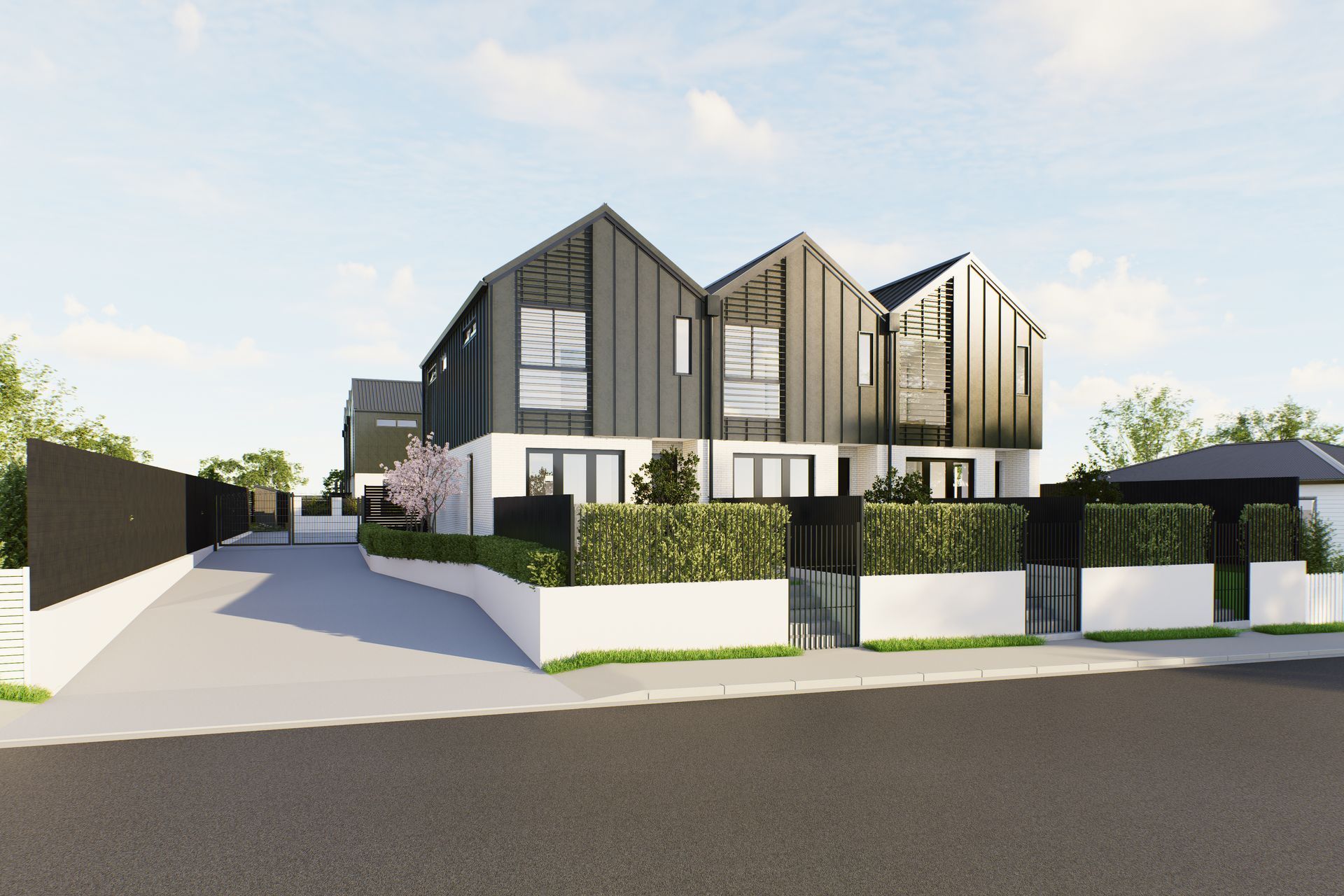
Vue Concepts.
Profile
Projects
Contact
Other People also viewed
Why ArchiPro?
No more endless searching -
Everything you need, all in one place.Real projects, real experts -
Work with vetted architects, designers, and suppliers.Designed for New Zealand -
Projects, products, and professionals that meet local standards.From inspiration to reality -
Find your style and connect with the experts behind it.Start your Project
Start you project with a free account to unlock features designed to help you simplify your building project.
Learn MoreBecome a Pro
Showcase your business on ArchiPro and join industry leading brands showcasing their products and expertise.
Learn More