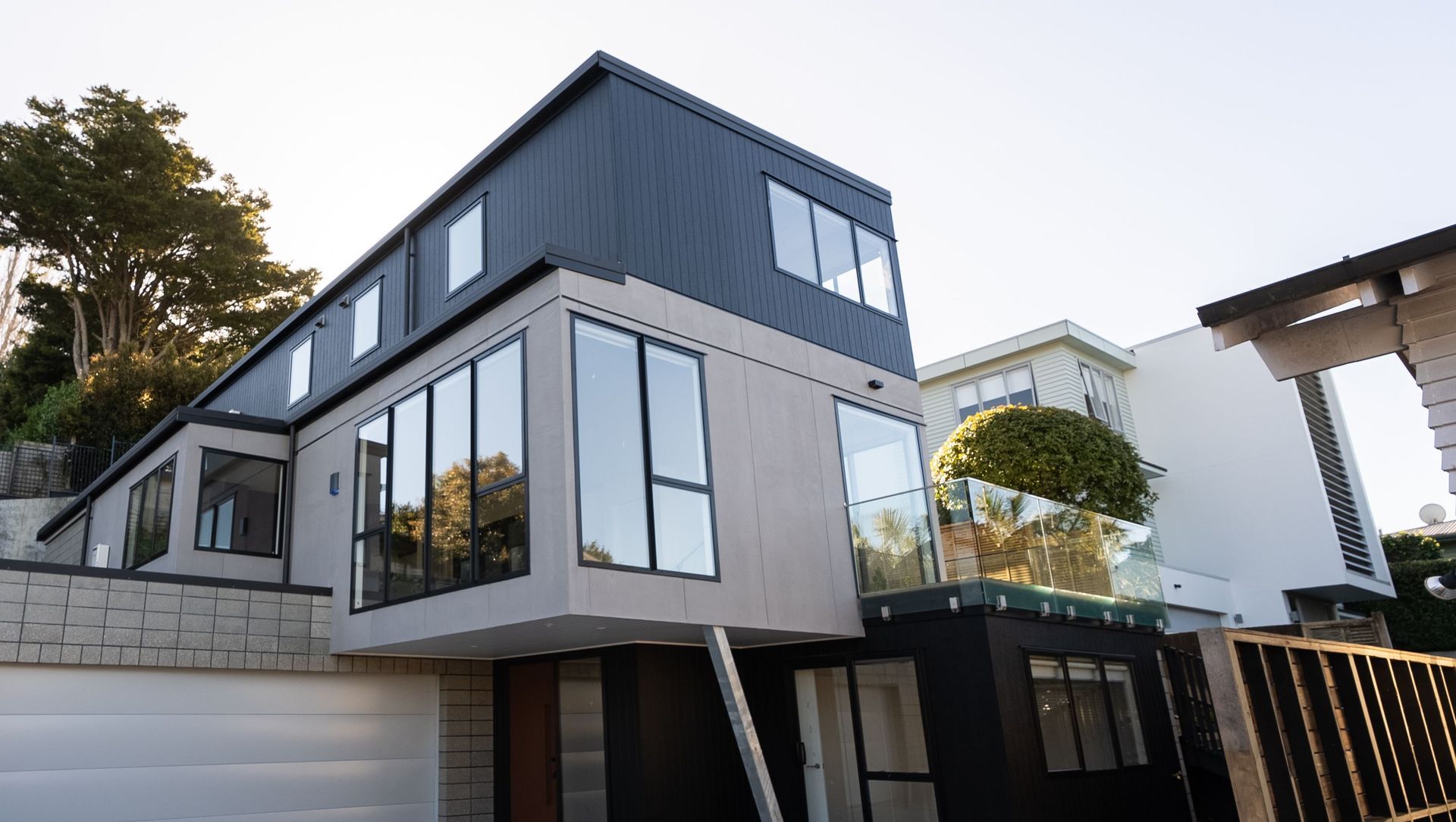About
Kohimarama New Build.
ArchiPro Project Summary - Contemporary new build in Kohimarama featuring innovative design solutions and a focus on accessibility, completed in 2023.
- Title:
- Kohimarama New Build
- Builder:
- Concept Carpenters
- Category:
- Residential/
- New Builds
- Region:
- Kohimarama, Auckland, NZ
- Completed:
- 2023
- Price range:
- $1m - $2m
- Building style:
- Contemporary
- Photographers:
- Boxcrib
Project Gallery
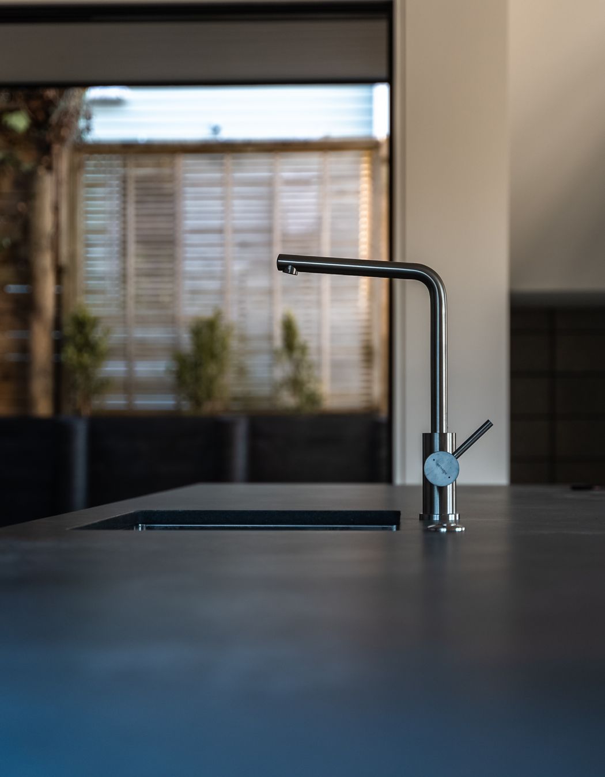
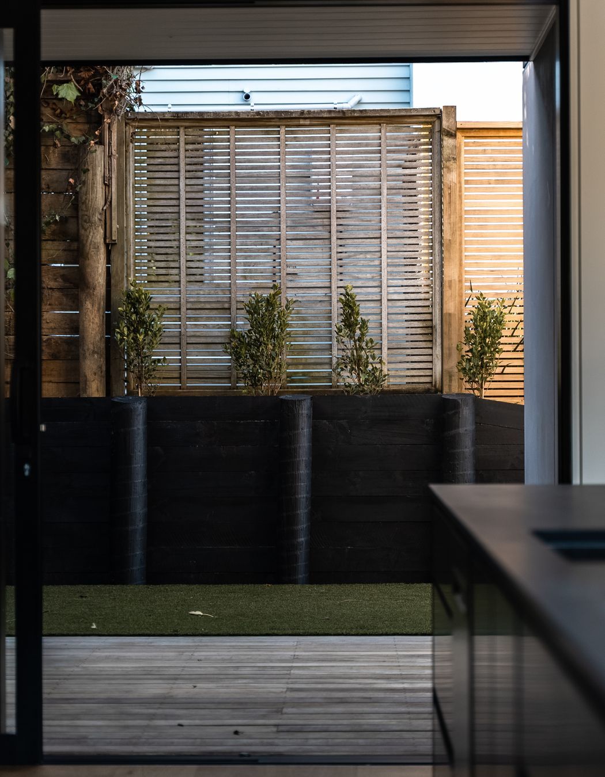
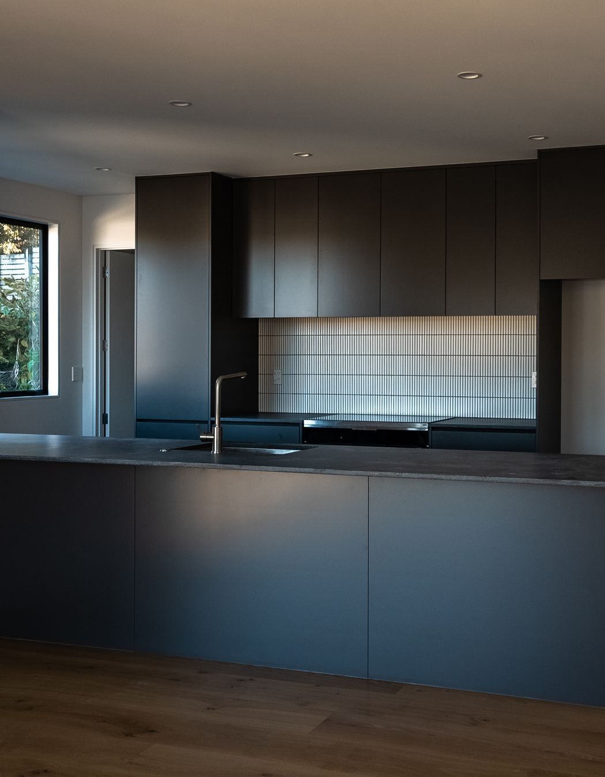
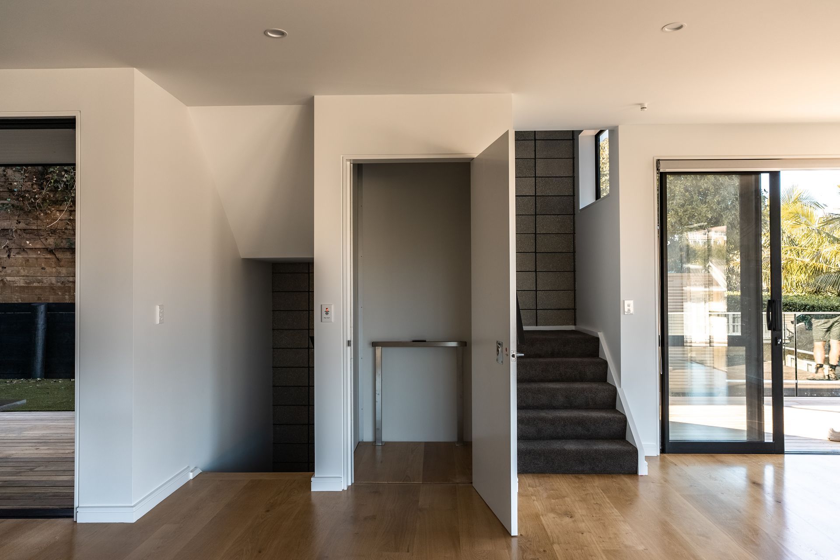
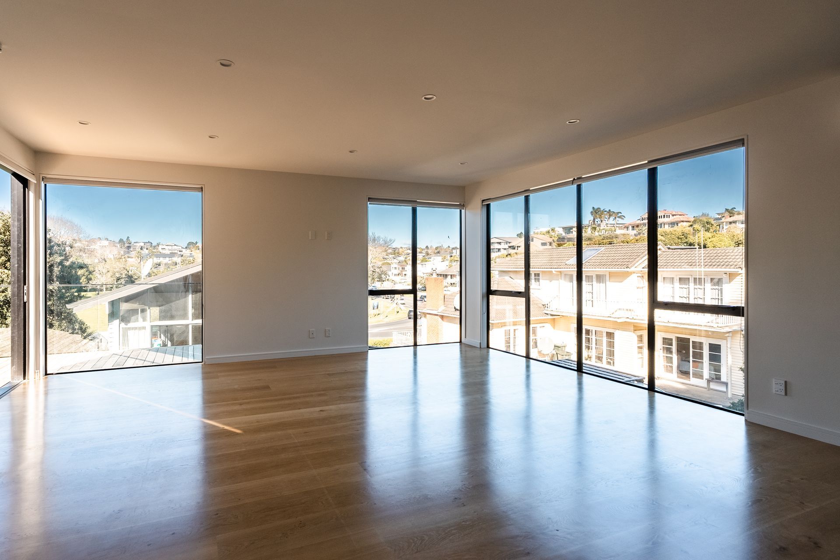
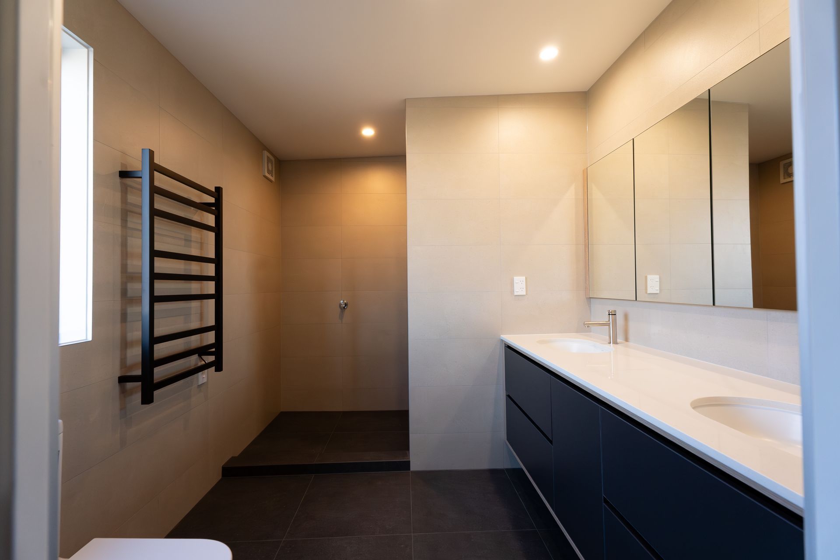
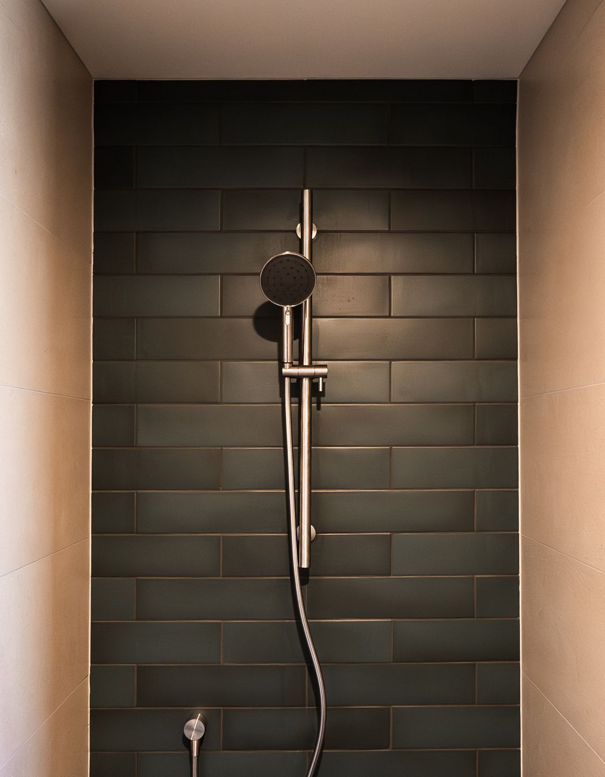



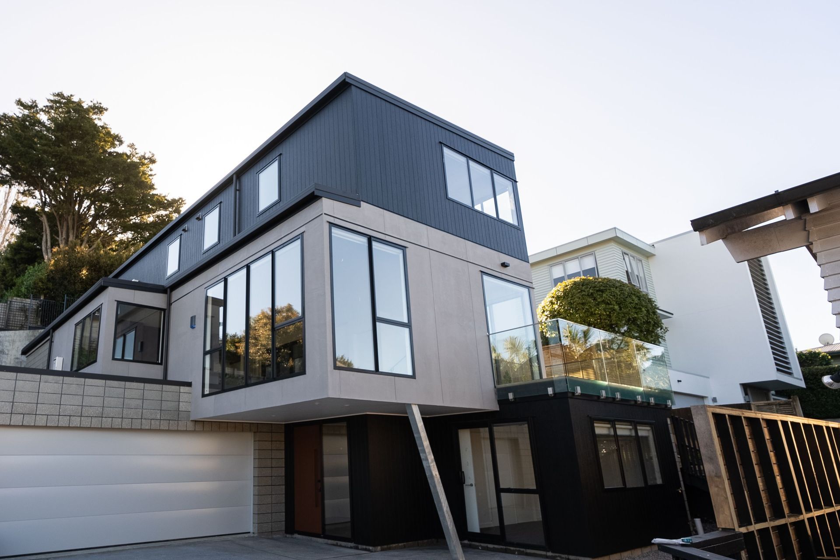
Views and Engagement
Products used
Professionals used

Concept Carpenters. Here at Concept, we pride ourselves on being great communicators, delivering projects to a market-leading standard and holding ourselves accountable to the timeframes we set.
A renovation may be one of the biggest investments homeowners make in their life, we understand that and like to work closely with our clients to make sure there are no surprises.
Our clients take confidence in dealing with a Certified and Registered Master Builder, knowing that we can offer a 10 year guarantee on our work.
If you want a market-leading Auckland builder - get in touch. We have the capacity to cater to your next project.
Founded
2017
Established presence in the industry.
Projects Listed
5
A portfolio of work to explore.
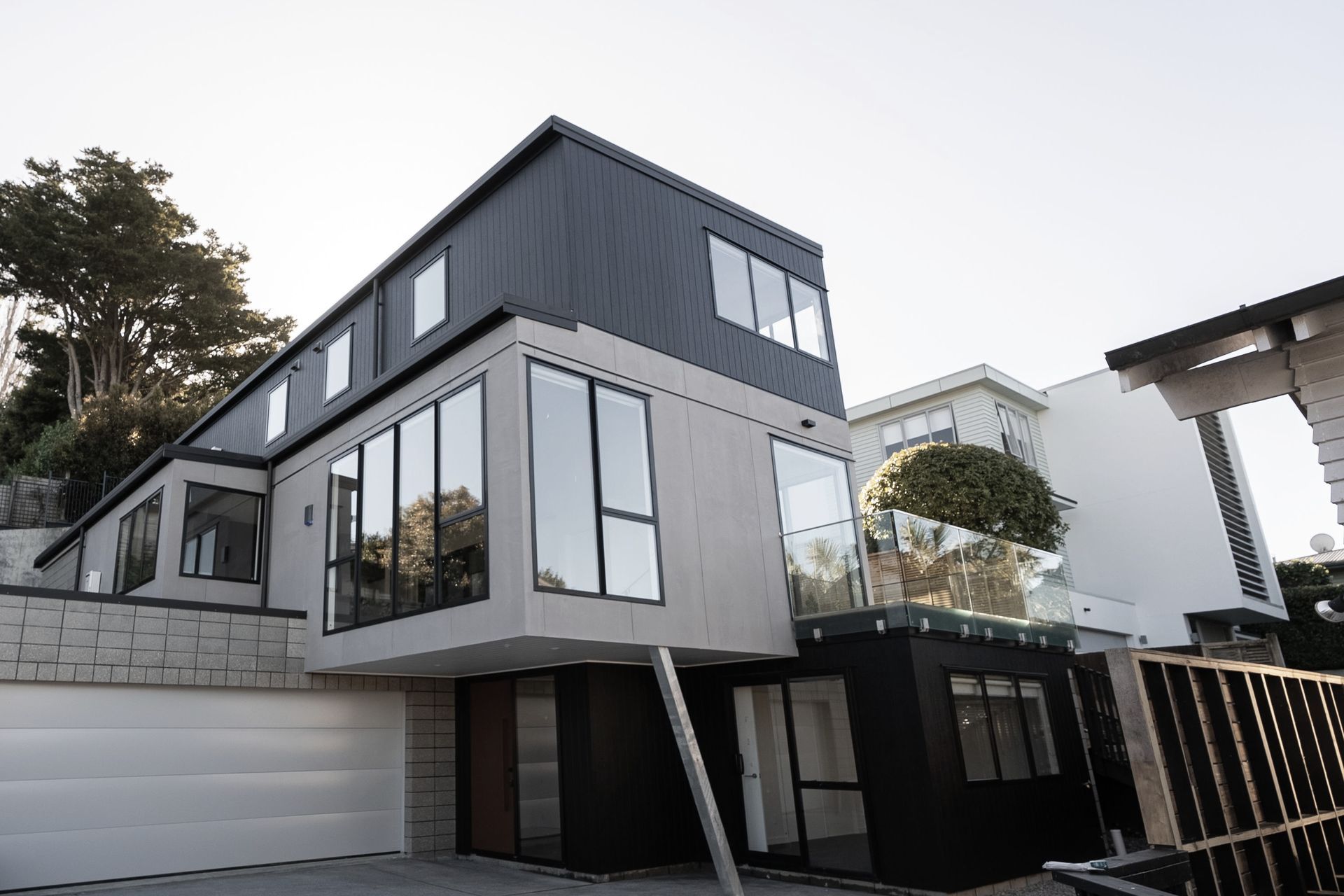
Concept Carpenters.
Profile
Projects
Contact
Other People also viewed
Why ArchiPro?
No more endless searching -
Everything you need, all in one place.Real projects, real experts -
Work with vetted architects, designers, and suppliers.Designed for New Zealand -
Projects, products, and professionals that meet local standards.From inspiration to reality -
Find your style and connect with the experts behind it.Start your Project
Start you project with a free account to unlock features designed to help you simplify your building project.
Learn MoreBecome a Pro
Showcase your business on ArchiPro and join industry leading brands showcasing their products and expertise.
Learn More