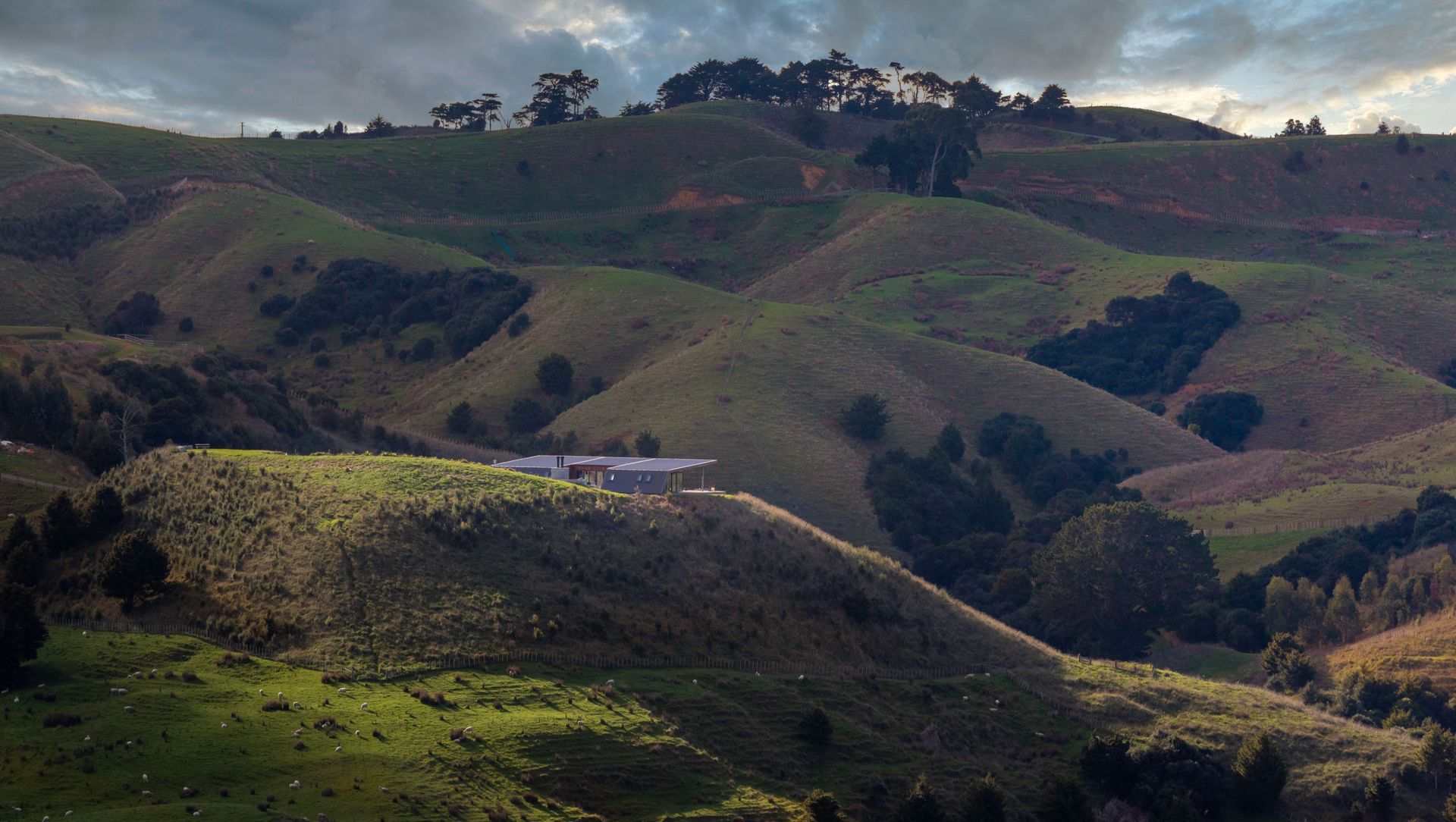About
Lean-To House.
ArchiPro Project Summary - A thoughtfully designed lean-to house on a hilltop, offering outdoor living spaces and terraced gardens while minimizing visual impact and enhancing self-sufficiency in a stunning natural setting.
- Title:
- Lean-To House
- Architectural Designer:
- LTD Architectural Design Studio
- Category:
- Residential/
- New Builds
- Photographers:
- jo smith photographer
Project Gallery
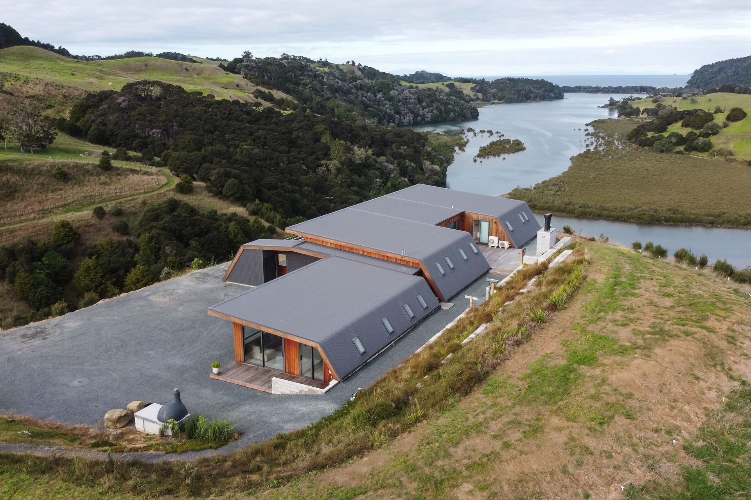
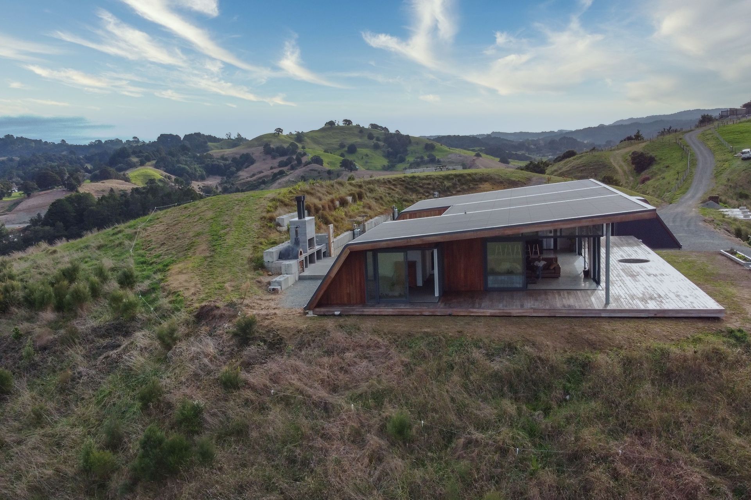
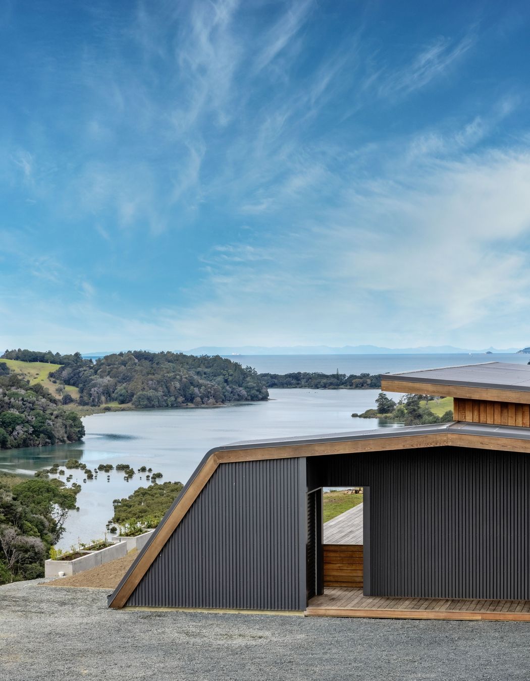
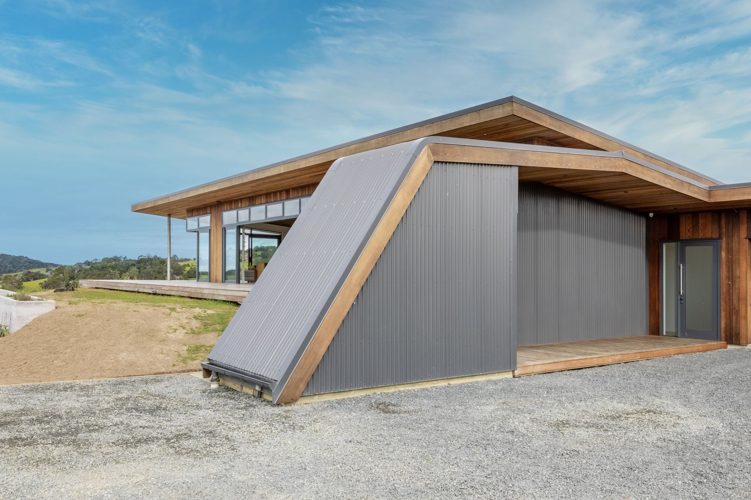
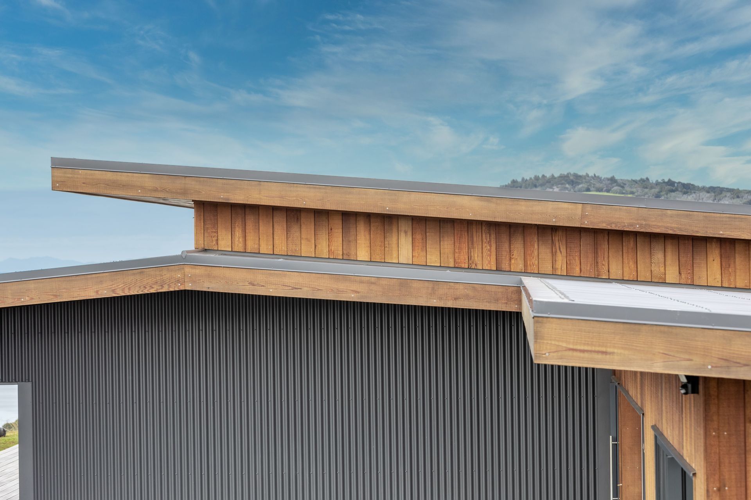
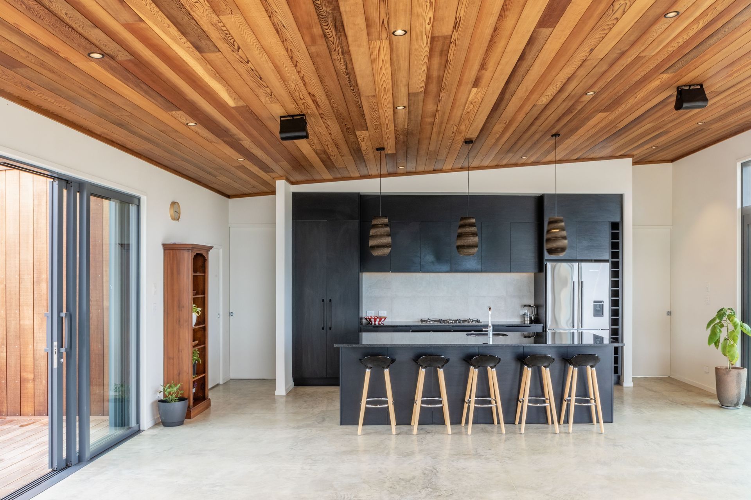
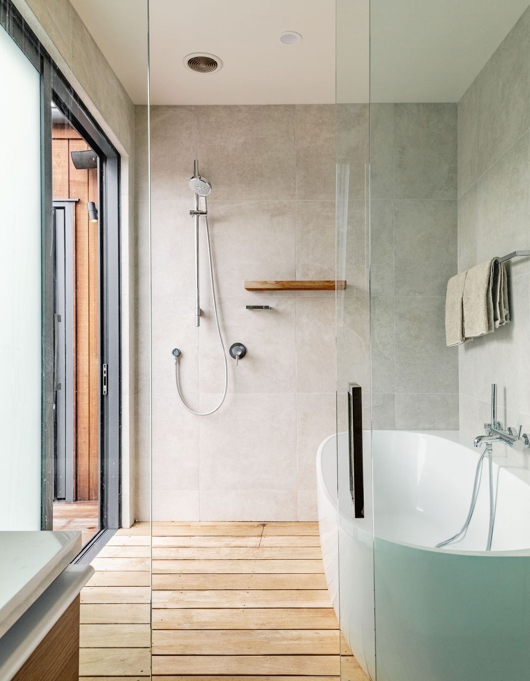
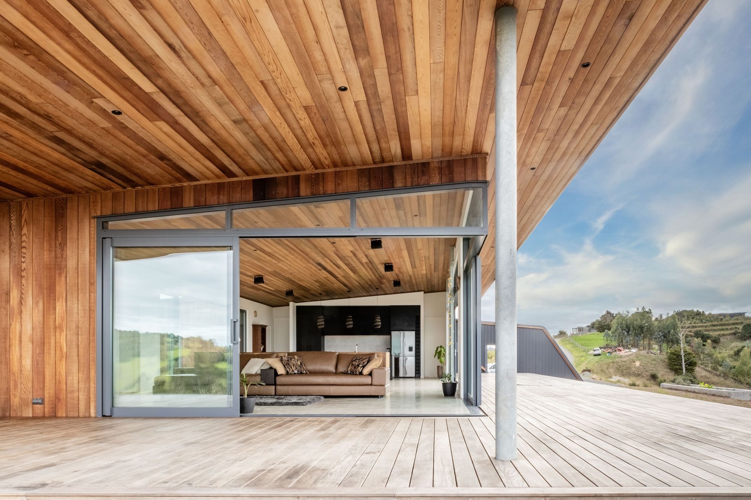
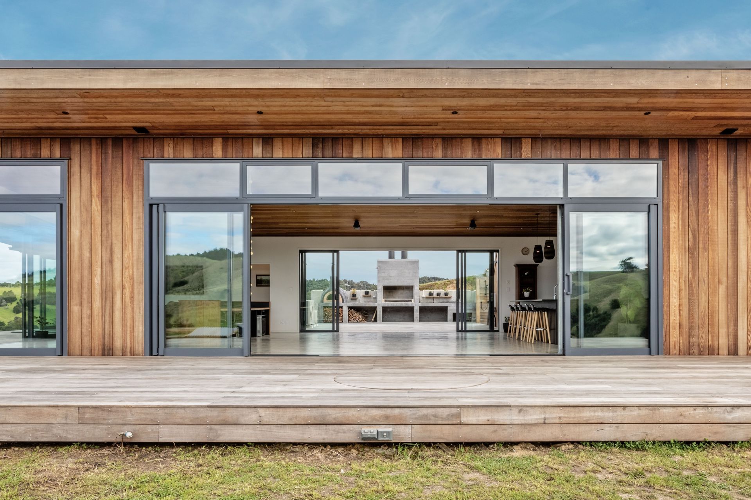
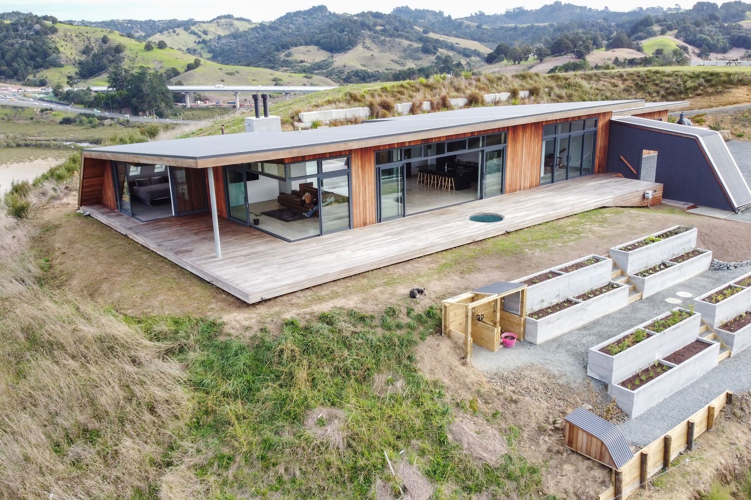
Views and Engagement
Professionals used

LTD Architectural Design Studio. There’s something deeply satisfying about a space that’s well made and thoughtfully designed. Since 2008, LTD Architectural Design Studio has been shaping New Zealand’s built environment - raising the standard of residential and commercial architecture across Auckland, Nelson and beyond.
Our tight-knit team of skilled architectural designers and technicians works on a wide range of projects, from new homes, commercial builds and multi-unit developments, to complex renovations, alterations, and additions. We also provide support with resource consents and on-site services such as design control, contract administration, and site-specific advice, ensuring every detail is thoughtfully resolved, from concept through to completion.
We design with sensitivity to both the physical and cultural context of each site, using natural materials and finishes wherever possible. Our focus is on robust, elegant detailing that stands the test of time and reflects the character of the people who live or work within these spaces.
Whether you're building new or transforming an existing space, LTD offers considered, site-specific design that celebrates both form and function.
Founded
2008
Established presence in the industry.
Projects Listed
18
A portfolio of work to explore.
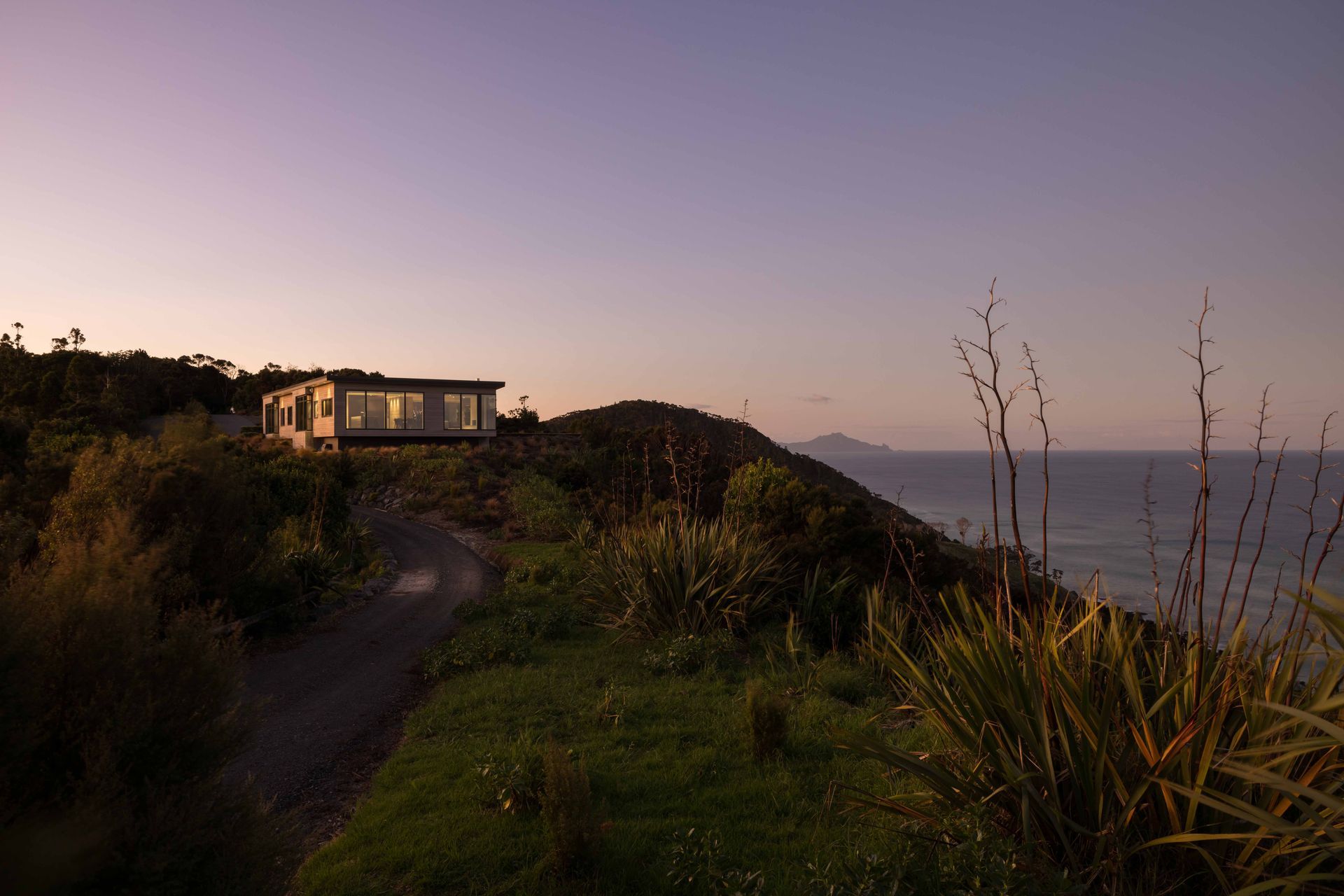
LTD Architectural Design Studio.
Profile
Projects
Contact
Project Portfolio
Other People also viewed
Why ArchiPro?
No more endless searching -
Everything you need, all in one place.Real projects, real experts -
Work with vetted architects, designers, and suppliers.Designed for New Zealand -
Projects, products, and professionals that meet local standards.From inspiration to reality -
Find your style and connect with the experts behind it.Start your Project
Start you project with a free account to unlock features designed to help you simplify your building project.
Learn MoreBecome a Pro
Showcase your business on ArchiPro and join industry leading brands showcasing their products and expertise.
Learn More