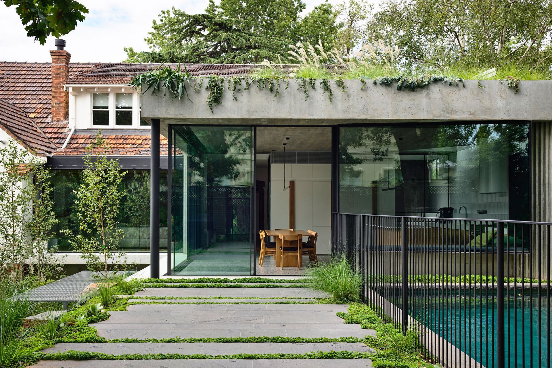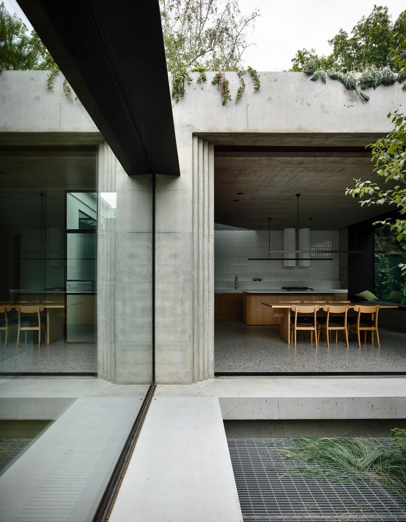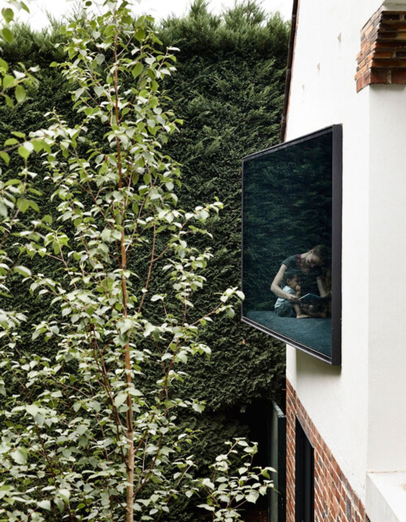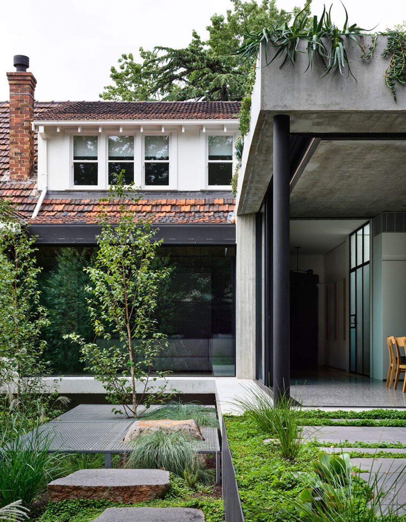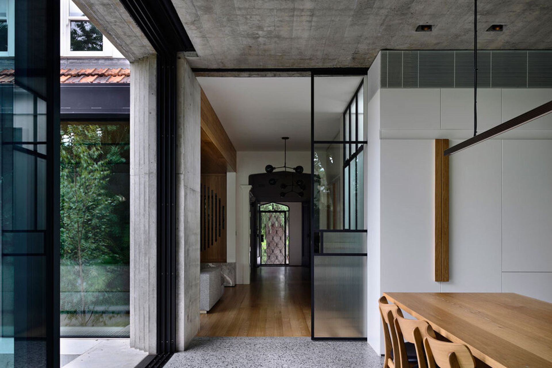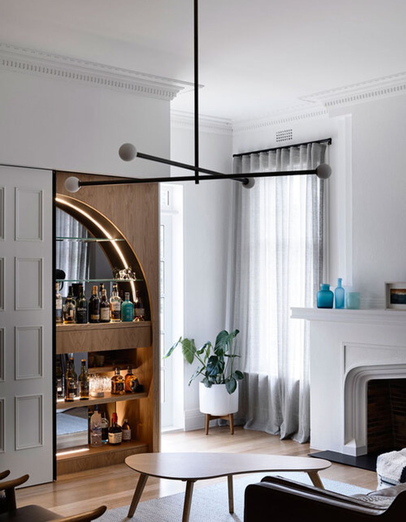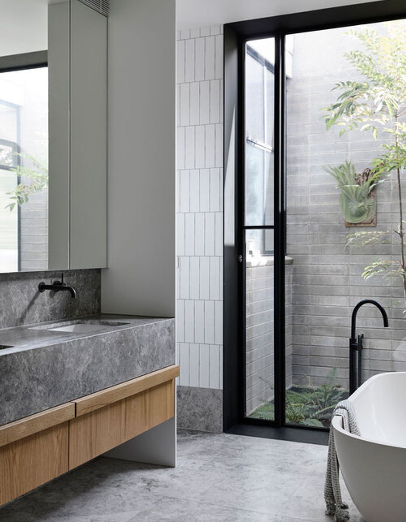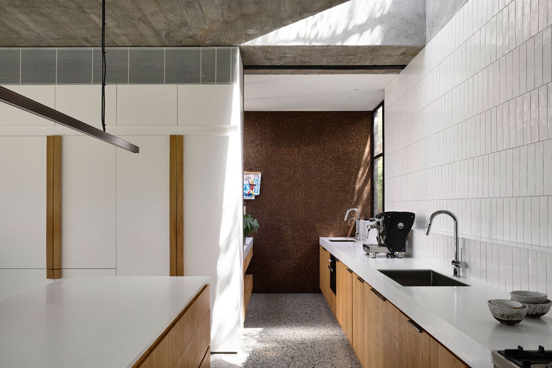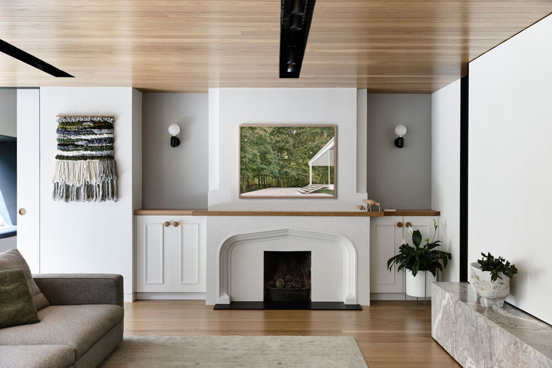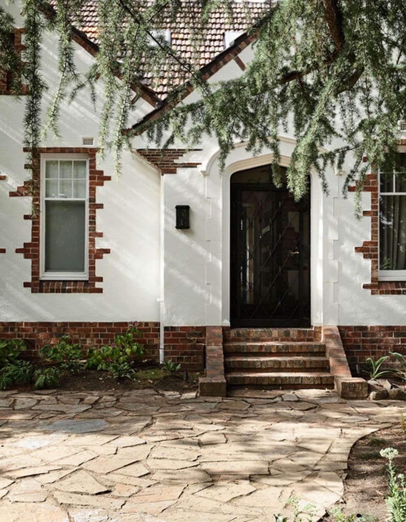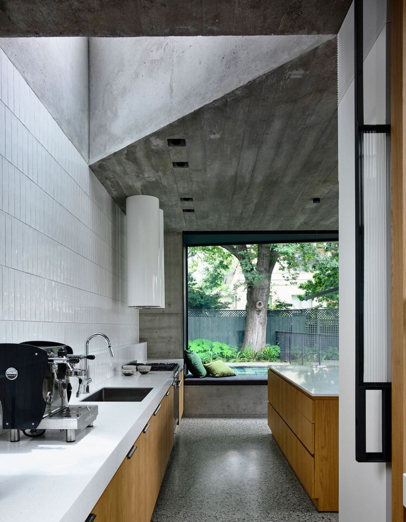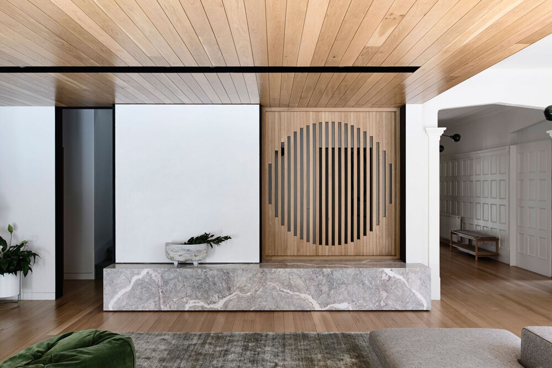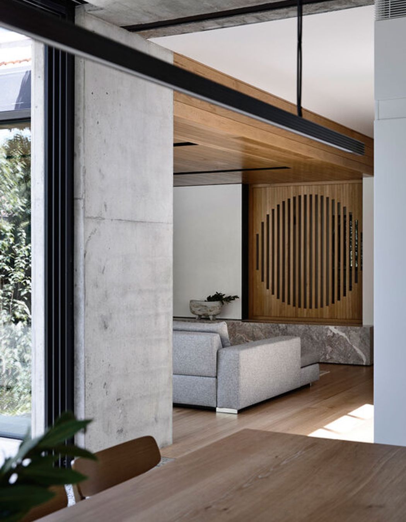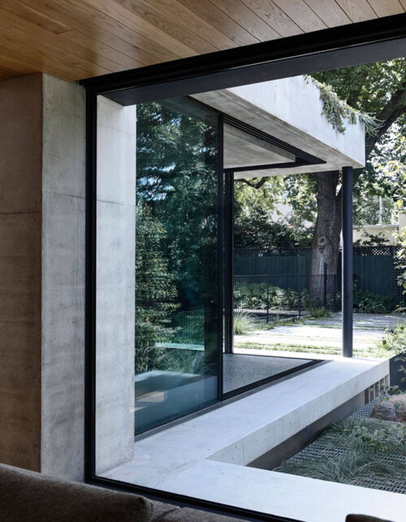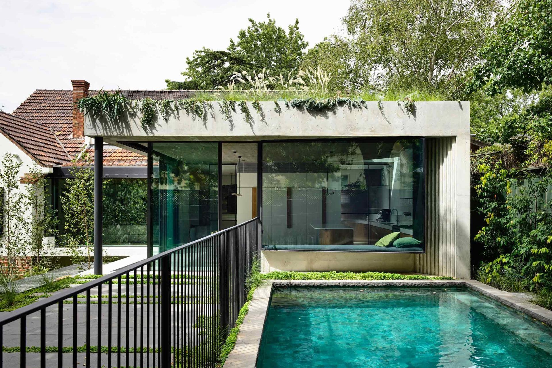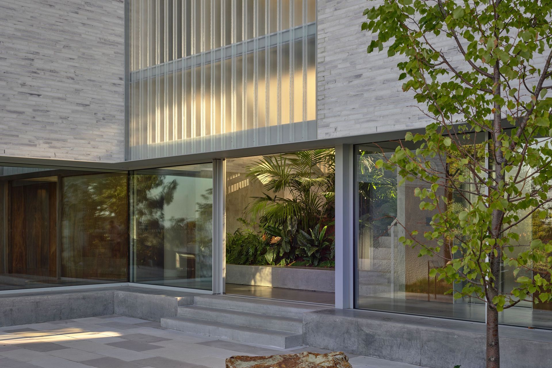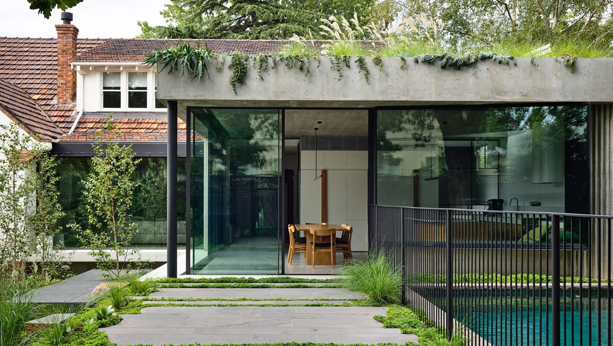Outdoor space has always been something of a luxury for those living in the inner city. But in the case of this stunning house in the Melbourne suburb of Malvern, the homeowners aren’t just blessed with one terrace, but four of them – only you’ll have to look up to spot the fourth one.
“One of the really special things about the site was the topography of the land,” says Peter Knights of Taylor Knights – the architect behind Malvern Garden House. “Three terraces undulate across the site. There’s the upper terrace where the pool is, there’s the mid terrace where the lounge is and there’s the lower terrace. And then from a conceptual standpoint we created a fourth terrace.”
This “conceptual” fourth terrace is one of Peter’s favourite features of Malvern Garden House – a grassy rooftop garden with greenery spilling over a contemporary concrete pavilion extension. Embedded within the terraced garden, the pavilion gracefully connects to the original heritage house and forms a “separate but connected” space catering for visits from extended family, as well as a place of daily ritual and refuge for the homeowners and their children.
“We had to figure out how to take a beautiful heritage house and turn it into something that’s much more contemporary, with a greater connection to the outdoors. We asked, how do we get the kitchen interacting with the garden and the spaces interacting with the north-facing aspect?” Peter says. The pavilion extension was one of the answers, along with clever architectural framing that serves to highlight existing elements of the garden, including two large, established oak and elm trees. The result is a veritable sanctuary in the city.
The rest of the brief revolved around reworking the existing house to make the layout more functional and translate it into something more suited to a modern lifestyle. This involved opening up some of the internal walls to get more natural light streaming in and creating a walk in robe and ensuite.
The heritage overlay of the house, meanwhile, served to complement rather than inhibit the concept and build. “The existing bones were all quite beautiful,” Peter says, “so our take on it was to create a contemporary extension using the motifs that originate in the original building. To us, it made sense to utilise some of the bones and some of these heritage aspects, keeping the beauty and tying the extension into it in a way that was complementary.”
Many of the house’s original features were used as reference points for the renovation and extension. The concrete extension nods to some of the stepping in the brickwork on the heritage side of the house, and the pre-existing wall panelling with a ledge served as the datum line for many of the contemporary features interspersed throughout the project. “We took that datum line and referenced it all the way through the whole project – there’s a pleasing line that starts to form between the old and the new.”
Malvern Garden House celebrates the contrast of heavy and solid materials like concrete and brick with soft, organic forms such as natural materials and the garden itself. The living room showcases a beautiful American oak ceiling, the timber continuing into the kitchen and dining area through furniture and cabinetry. “We added timber screens like the beautiful circular screen concealing the TV in the living rom, which is a reference to the old heritage door that was there before,” says Peter. “The screens bring light into the corridor and they also help to not give everything away immediately. You get a glimpse of the garden, but it’s not until you come around the corner that it really opens up.”
This clever use of screens is one of Peter’s favourite features of Malvern Garden House, but unsurprisingly it’s the link between the house and garden that he is fondest of. “I think the thing that I probably like the most is the connection with the landscape and nature…The house feels embedded in the landscape – it feels part of it, like it’s meant to be there.”
Words by Madelin Tomelty
--------------
Architect's description:
A natural connection
Malvern Garden House is a highly-considered adaption of an existing period home, complemented with a new pavilion embedded within the terraced garden. The design response seeks to reposition the home by celebrating the bonds of the everyday architectural experience within its immediate, lived-in landscape.
The project presents a familiar challenge of reworking a compartmentalised heritage home, no longer conducive to the contemporary, flexible lifestyle of a young family. In turn, our approach quickly focussed on harnessing the unique external conditions, informing the re-orientation of internal spaces and sensitive layering within the existing envelope and new pavilion respectively.
Situating the addition atop the highest level of the site, the robust yet immediately tactile use of concrete evokes a sense of permanence; creating a space of daily ritual and refuge. An implied ‘fourth terrace’, the pavilion takes cues from its context, supporting a grassy rooftop garden, echoing that of the garden retainers below.
Photos by Derek Swalwell
