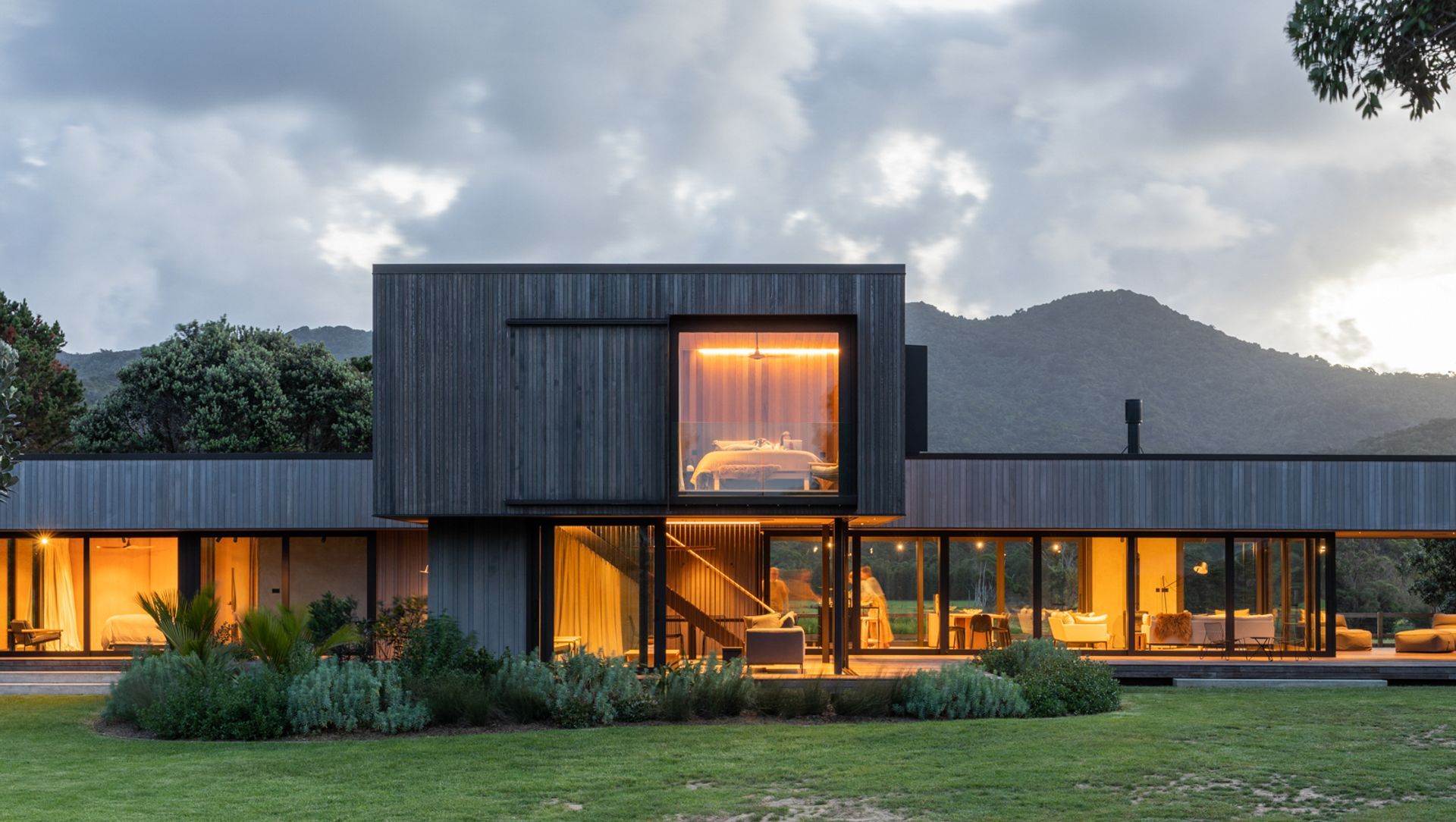About
Memory Rock.
- Title:
- Memory Rock | Project of the Month
- Architectural Designer:
- JCA Studio
- Category:
- Residential/
- New Builds
- Photographers:
- David StraightCarol Comer
Project Gallery

Project of the Month | Memory Rock | JCA Studio
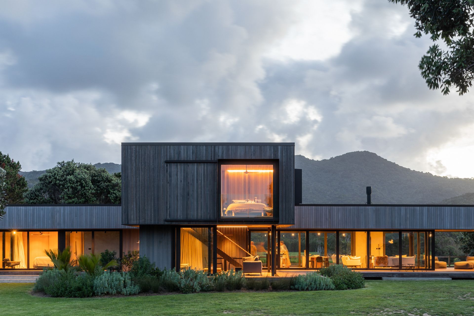
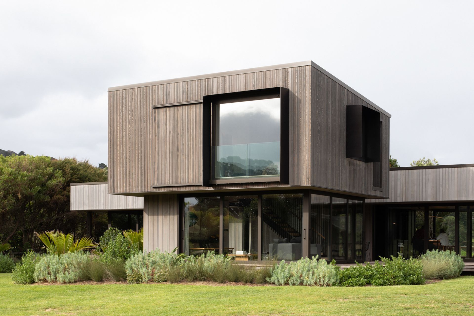
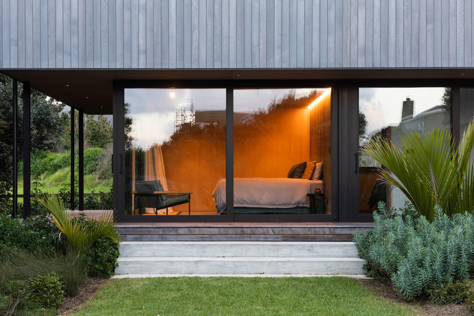
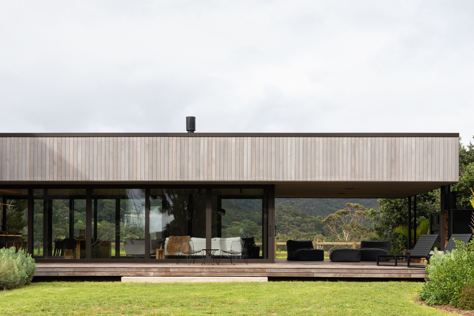
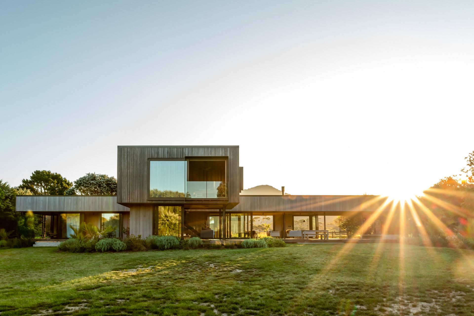
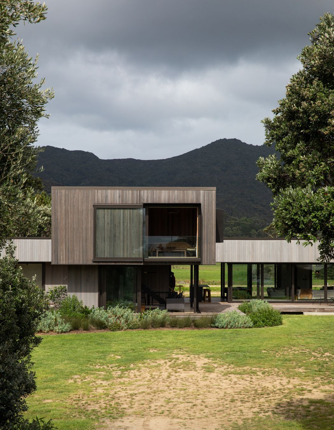
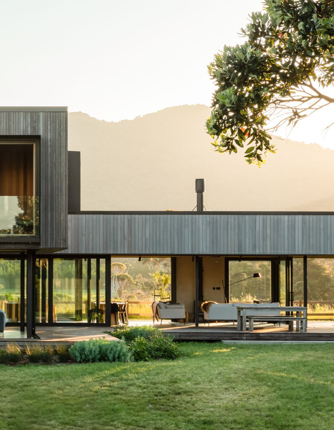
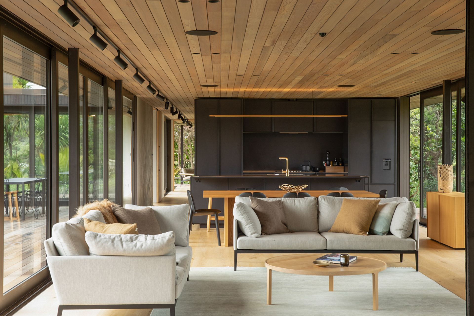
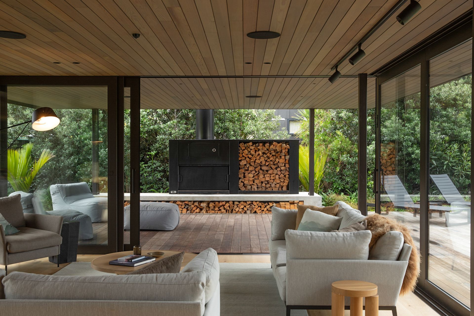
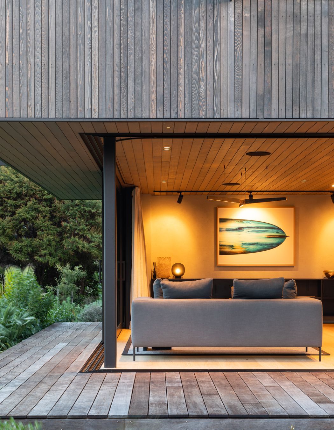
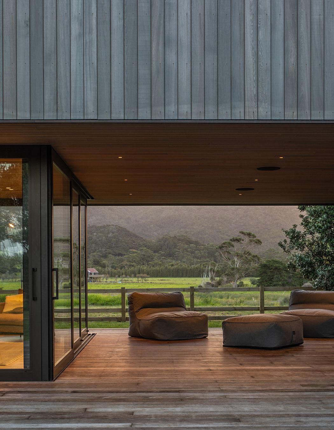
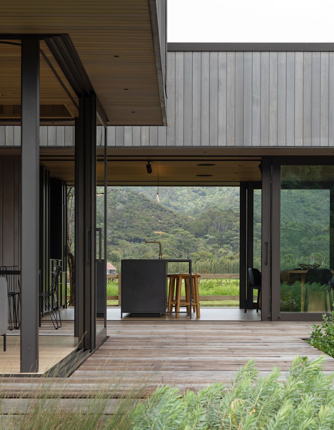
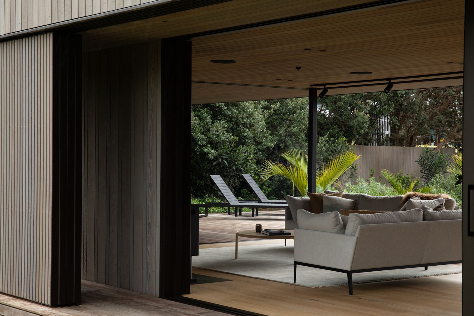
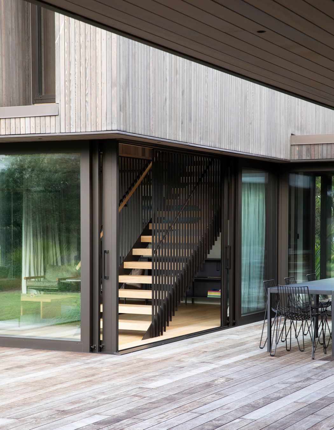
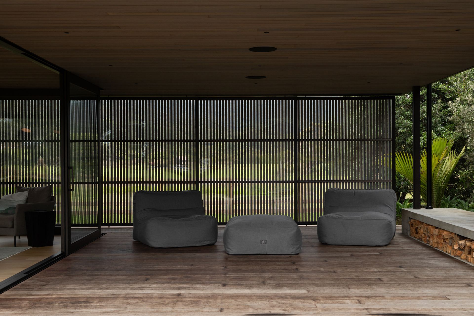
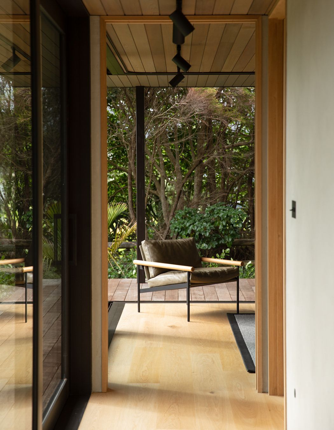
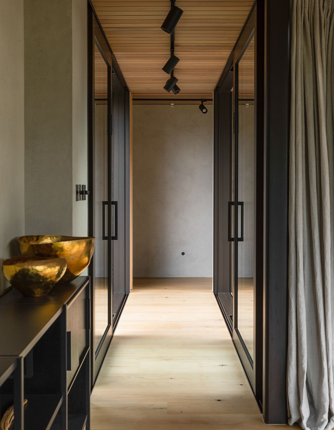
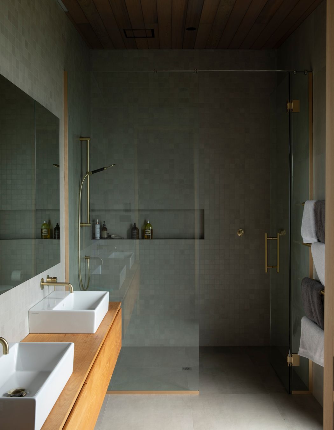
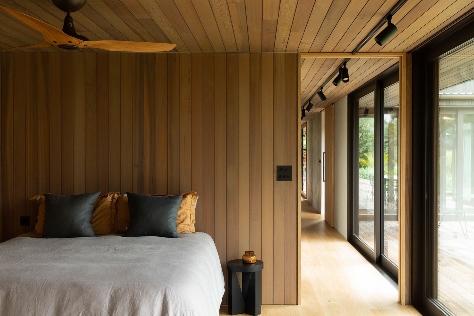
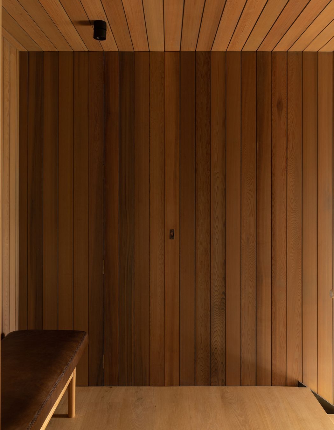
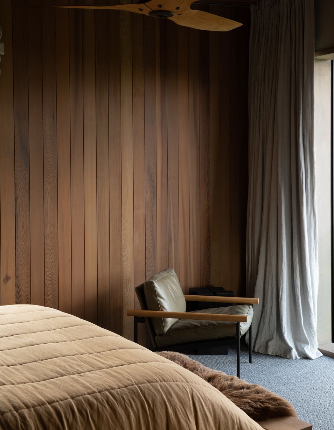
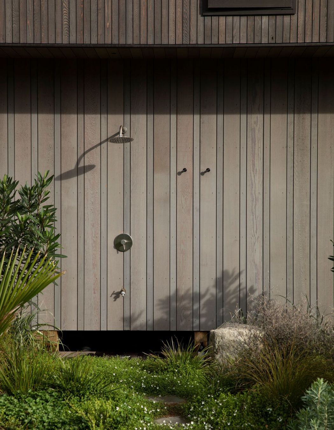

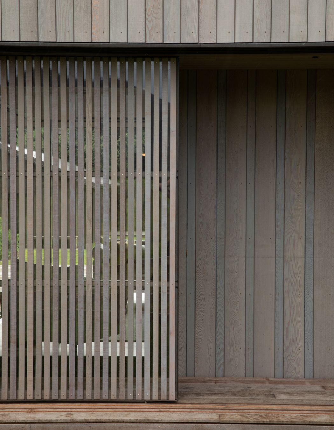
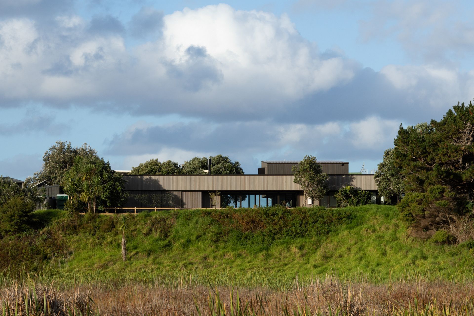
Views and Engagement
Products used
Professionals used

JCA Studio. JCA STUDIO is a design focused, award winning, architectural practice based in Auckland, New Zealand.
Established by Jeremy Chapman in 2017, the studio believes in an authentic and considered design process. By seeking a balance between functional knowledge and informed architectural thinking, exceptional design solutions reveal themselves.
Jeremy has always been a maker with time spent as a furniture designer, on-site builder and now as an architectural designer. This diverse background has informed a passionate, considered approach to every project, with results that speak for themselves.
JCA STUDIO enjoys responding to a range of briefs, and on a range of sites. From residential to commercial, educational, new builds, renovations, additions, heritage projects and bespoke interiors.
The team love meeting new clients and hearing the visions they want to see brought to life. We believe in undertaking a robust and iterative design process to provide authentic responses to briefs – a process where our clients can collaborate and feel at ease.
Year Joined
2022
Established presence on ArchiPro.
Projects Listed
10
A portfolio of work to explore.
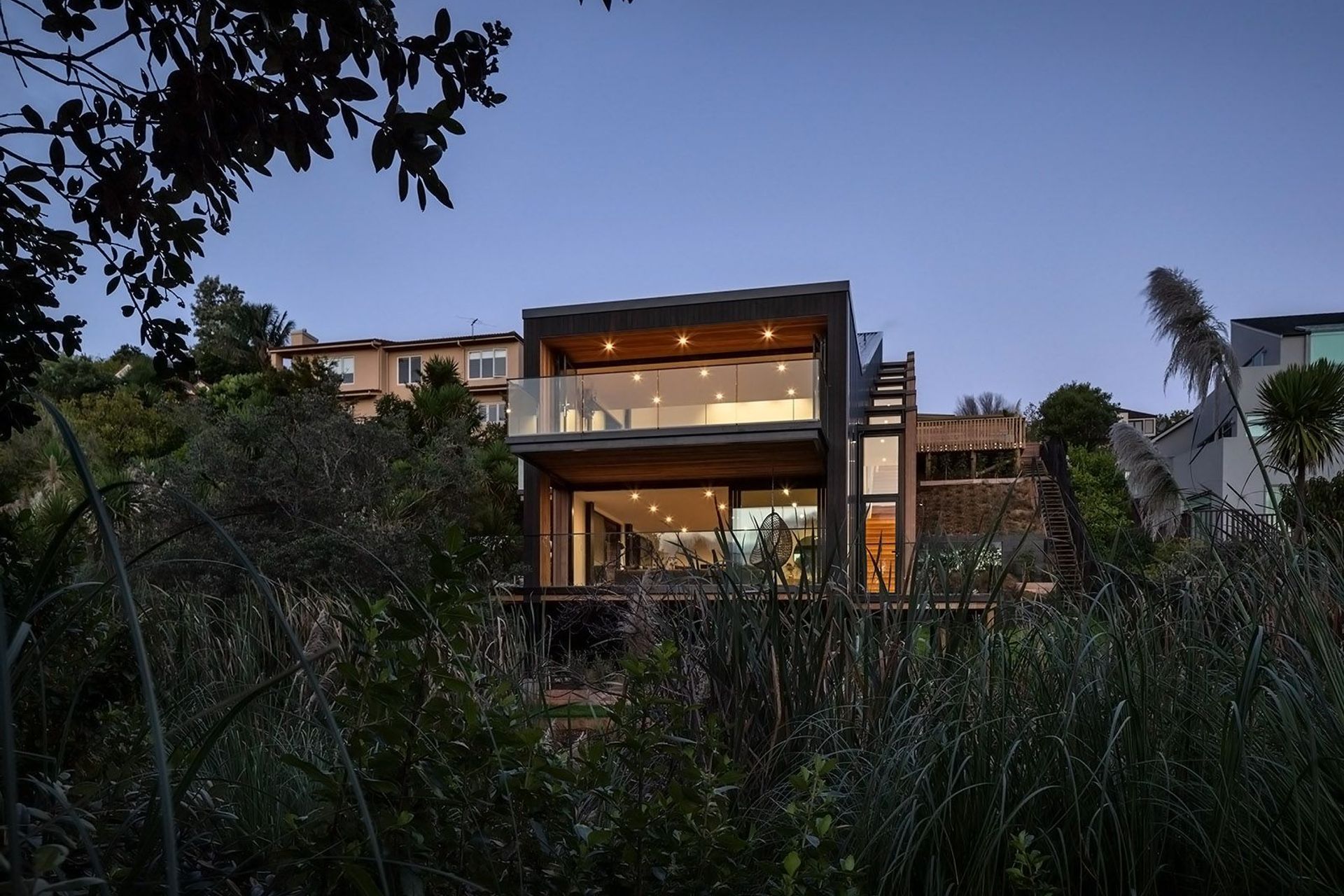
JCA Studio.
Profile
Projects
Contact
Other People also viewed
Why ArchiPro?
No more endless searching -
Everything you need, all in one place.Real projects, real experts -
Work with vetted architects, designers, and suppliers.Designed for New Zealand -
Projects, products, and professionals that meet local standards.From inspiration to reality -
Find your style and connect with the experts behind it.Start your Project
Start you project with a free account to unlock features designed to help you simplify your building project.
Learn MoreBecome a Pro
Showcase your business on ArchiPro and join industry leading brands showcasing their products and expertise.
Learn More