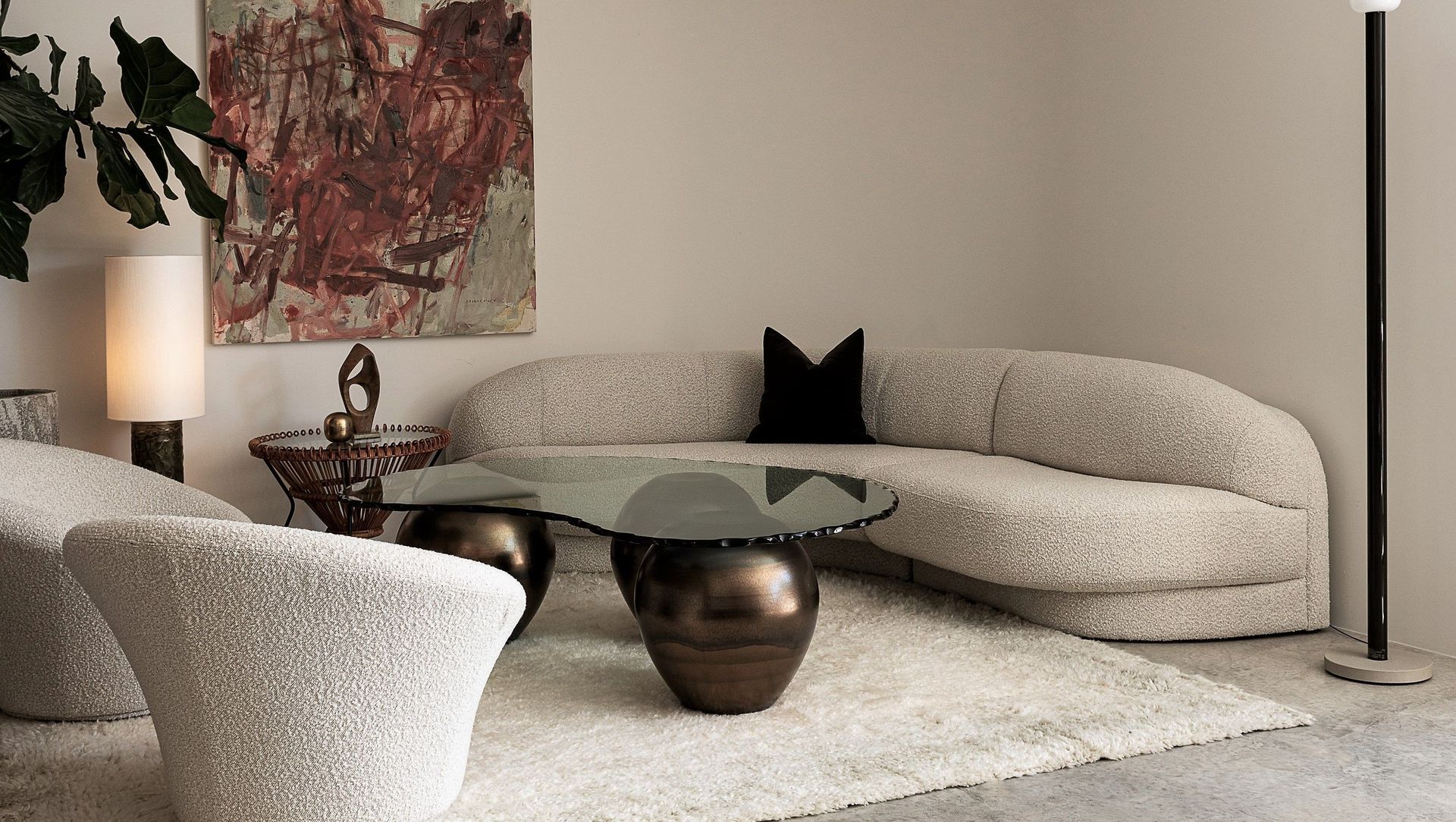About
Mid Century Swag.
ArchiPro Project Summary - A thoughtfully designed mid-century family home in Point Chevalier, blending modern sensibilities with classic aesthetics, maximizing space on a compact site.
- Title:
- Mid Century Swag
- Construction:
- Allpro Construction
- Category:
- Residential/
- New Builds
- Photographers:
- Helen Bankers
Project Gallery
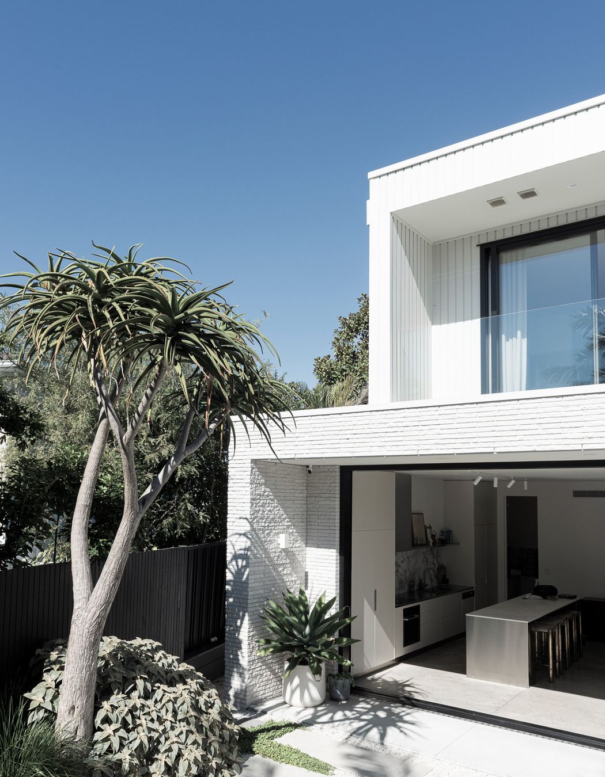
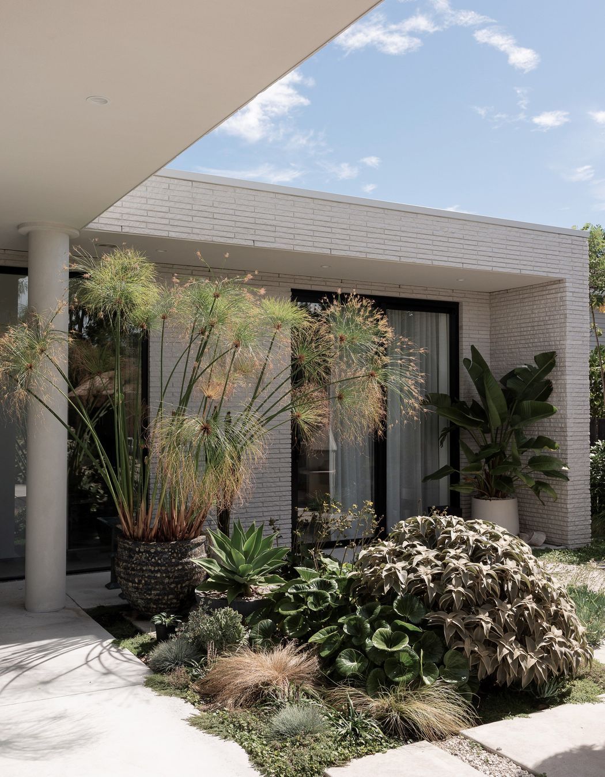
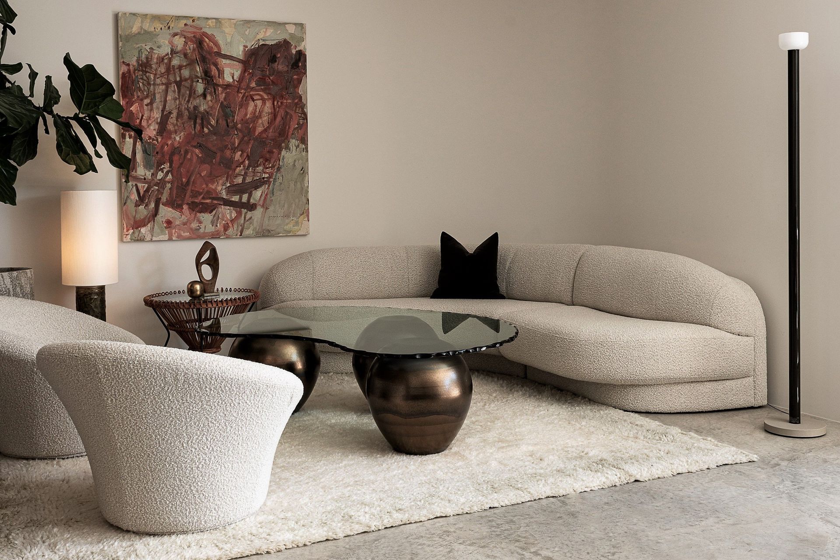
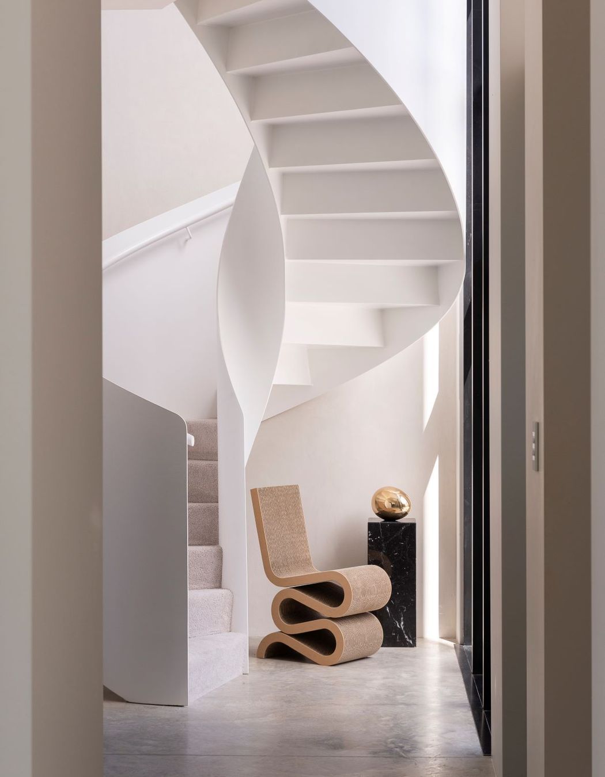
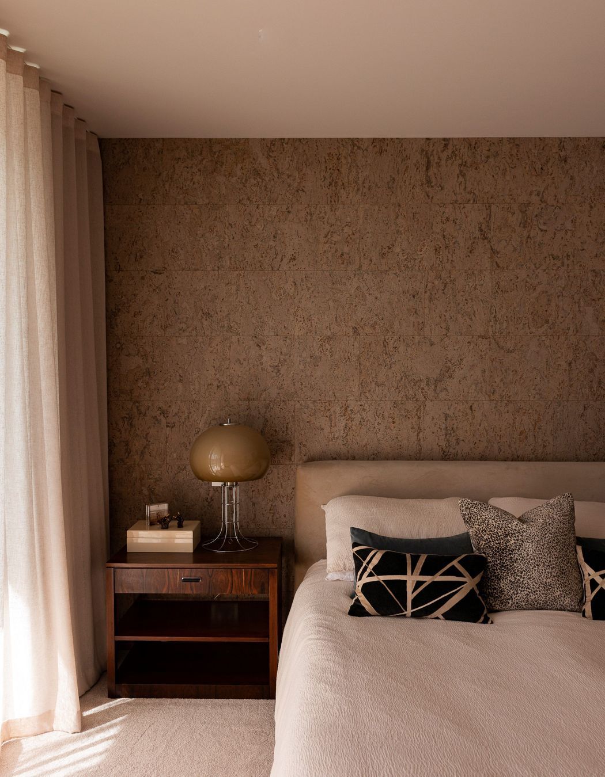
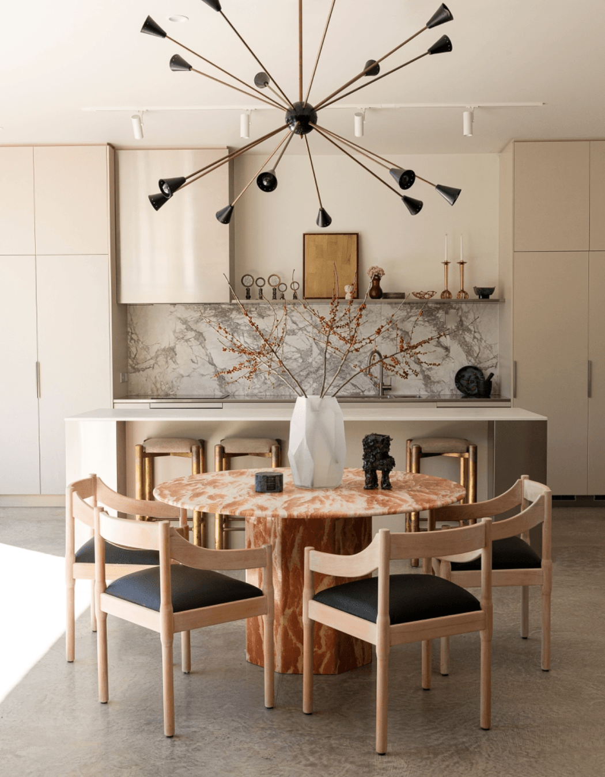
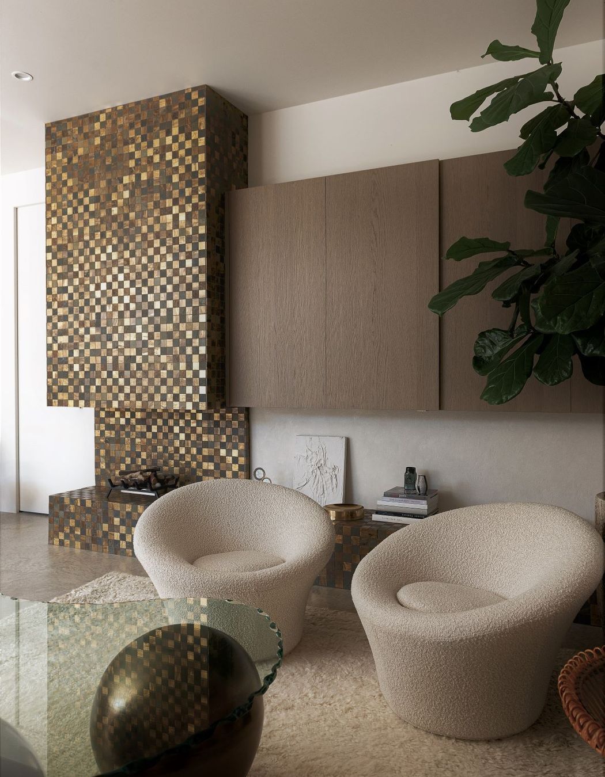
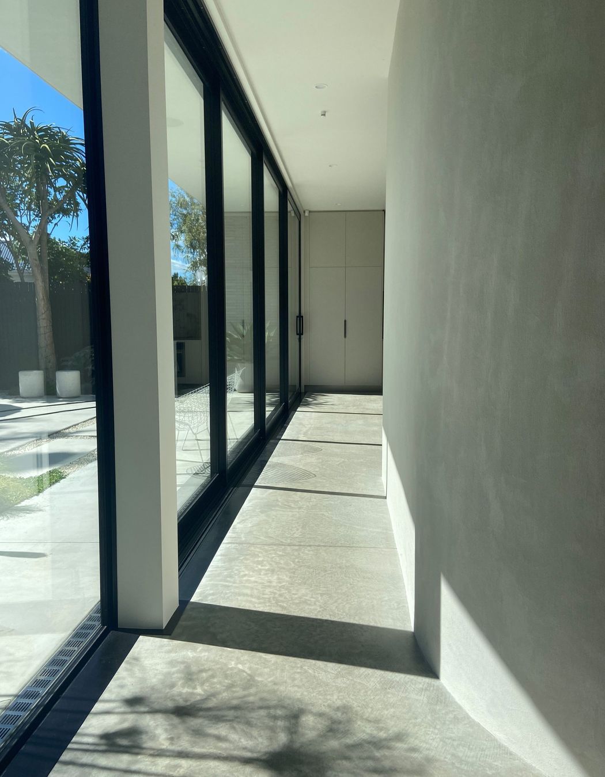
Views and Engagement
Professionals used

Allpro Construction. Allpro Construction Ltd is a NZ owned company established by Jeremy Halpin in 2008 (formerly JBH Builders). We specialise in residential construction from the inner city suburbs to the beaches around the Auckland region.
Our projects have focused on the small and affordable to extensive high-end developments all achieving the desired and expected results and client satisfaction. Our success is based on transparency, trust and integrity along with superior craftsmanship & building expertise that we bring to every project.
At Allpro we strive to foster close working relationships with architect and client. Open communication between builder, client and architect is paramount throughout the entirety of the project, regular reporting and progress updates will ensure this. Hands on planning and control systems are used to ensure all projects regardless of their size and complexity achieve the required quality standards, have effective cost controls and are completed on time.
We prefer working alongside our clients from initial project conception to achieve their complete desired result. We offer assistance with build methodology advice and design solutions, providing clear costs and budgeting along with realistic build timelines for completion.We work with an experienced design team who we are happy to recommend for your project along with a group of preferred sub-contractors who are selected on their ability to uphold the superior quality standard expected from us at Allpro. Alternatively we are happy to work alongside any of your preferred industry professionals.
Allpro Construction is a team of licensed experienced carpenters and enthusiastic apprentices. Our team all have extensive knowledge & experience in high end character renovations through to many architecturally designed new builds. We offer full project management, quantity, estimating and budgeting services.
Year Joined
2022
Established presence on ArchiPro.
Projects Listed
5
A portfolio of work to explore.
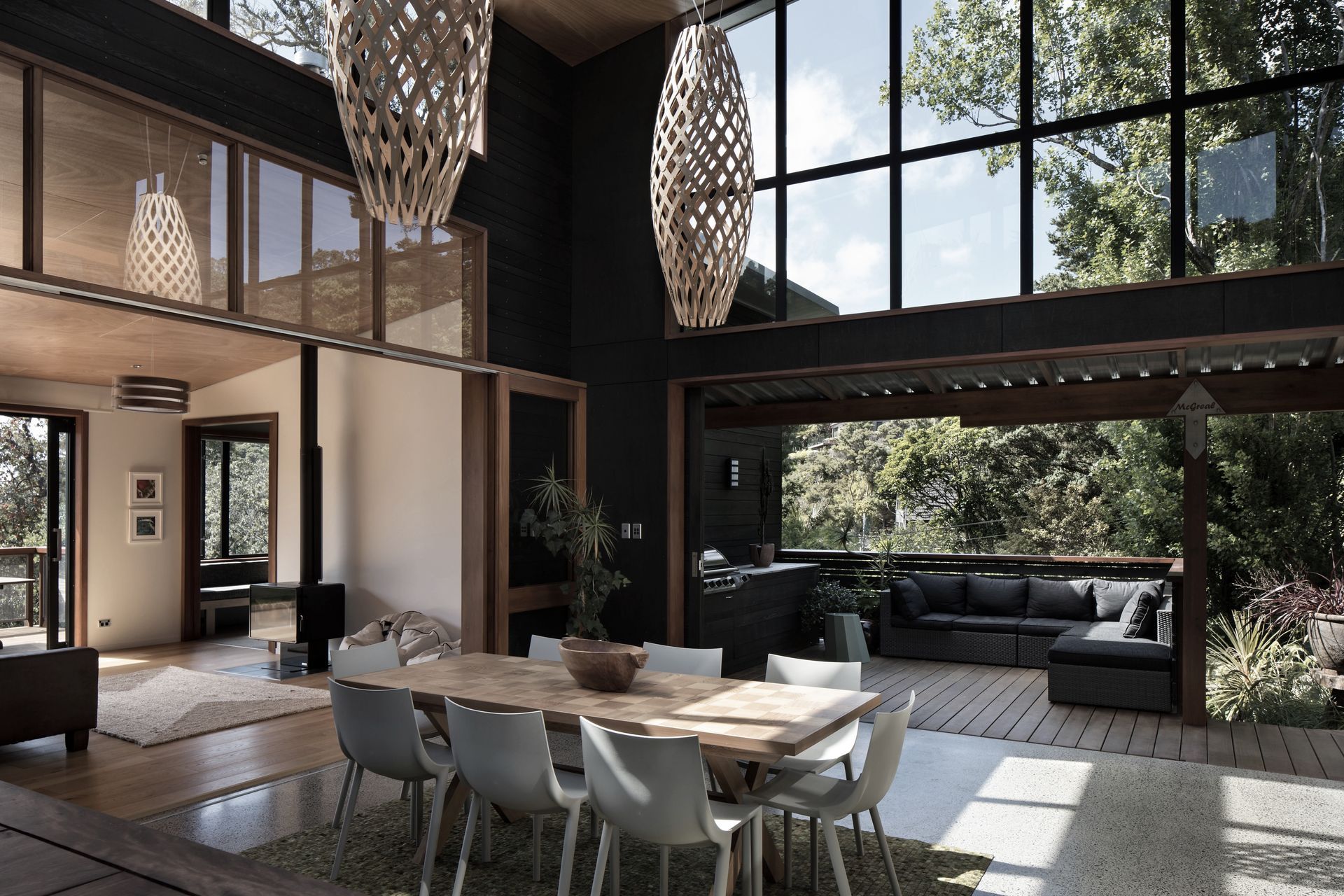
Allpro Construction.
Profile
Projects
Contact
Other People also viewed
Why ArchiPro?
No more endless searching -
Everything you need, all in one place.Real projects, real experts -
Work with vetted architects, designers, and suppliers.Designed for New Zealand -
Projects, products, and professionals that meet local standards.From inspiration to reality -
Find your style and connect with the experts behind it.Start your Project
Start you project with a free account to unlock features designed to help you simplify your building project.
Learn MoreBecome a Pro
Showcase your business on ArchiPro and join industry leading brands showcasing their products and expertise.
Learn More