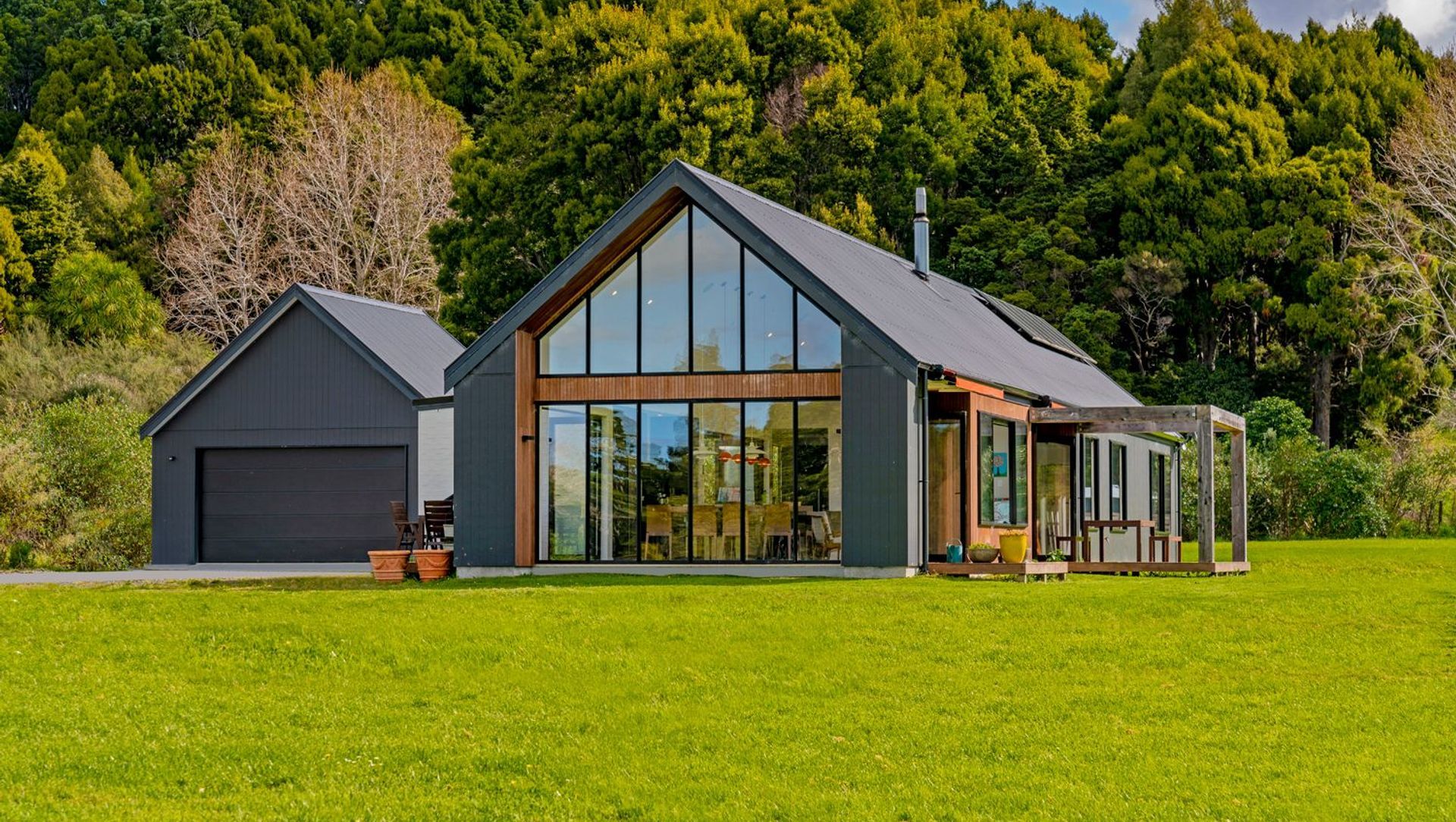About
Nestled in Nature.
ArchiPro Project Summary - A modern pavilion-style home completed in 2018, nestled under Mount Tamahunga near Matakana, blending mid-century Danish design with American barn-house aesthetics, offering stunning views and a harmonious connection to nature.
- Title:
- Nestled in Nature
- Category:
- Residential/
- New Builds
- Region:
- Big Omaha, Auckland, NZ
- Completed:
- 2018
- Price range:
- $1m - $2m
- Building style:
- Modern
- Client:
- Johnston
- Photographers:
- Landmark Homes Auckland - North...
Project Gallery
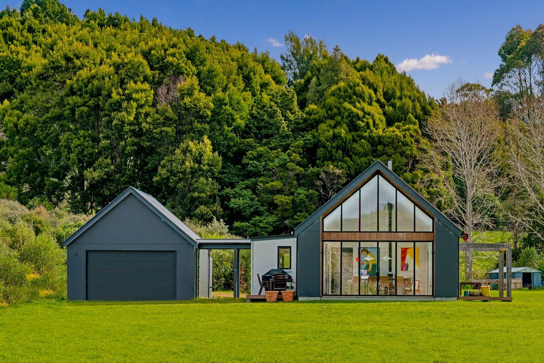
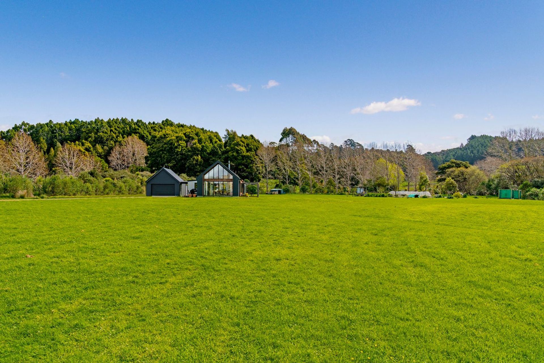
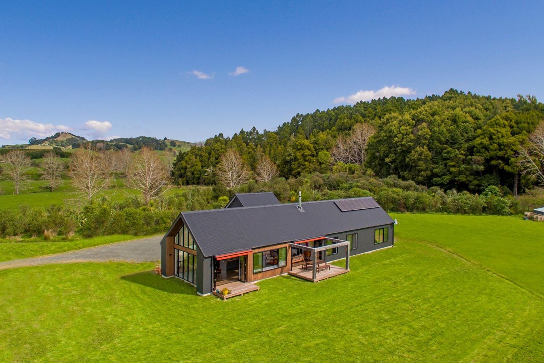
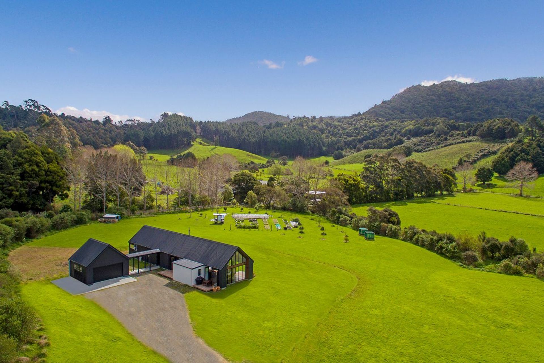
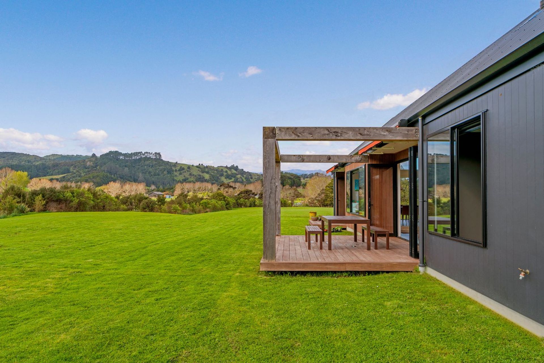
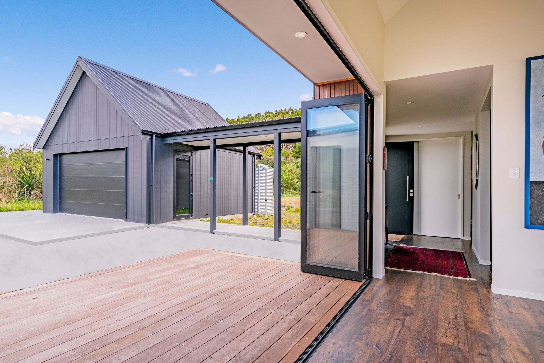
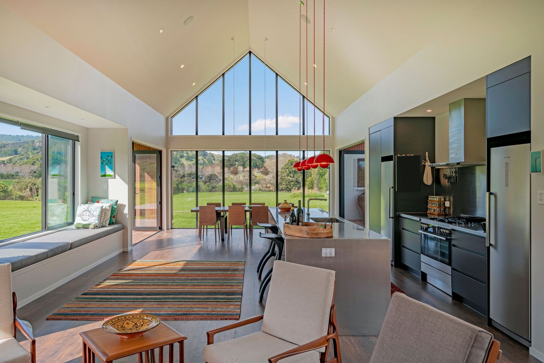
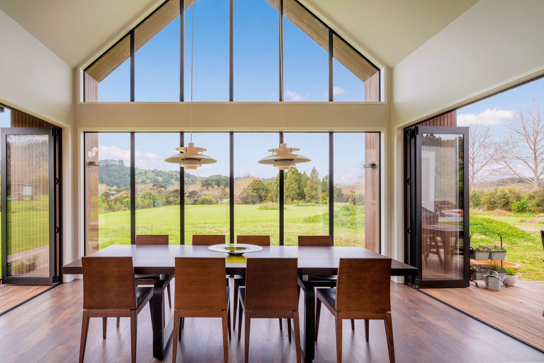
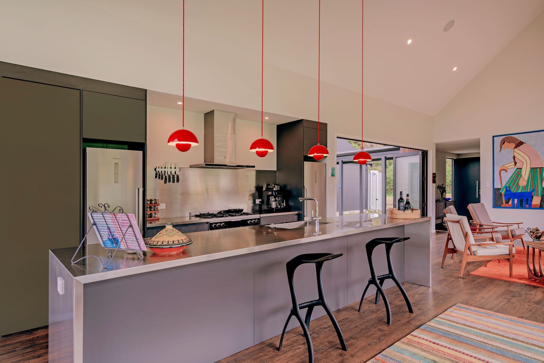
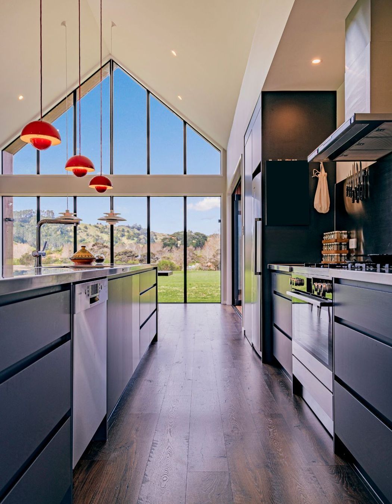
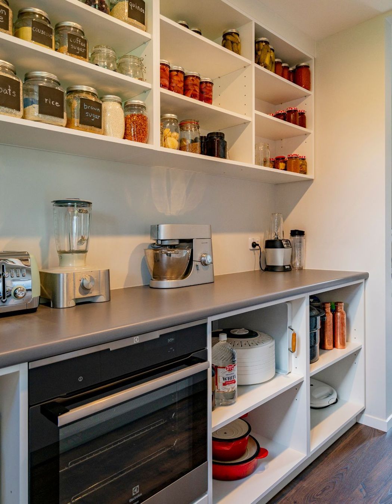
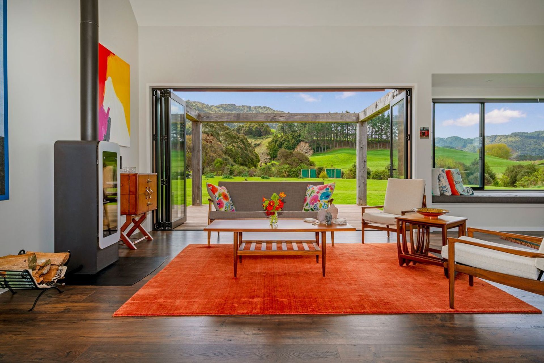
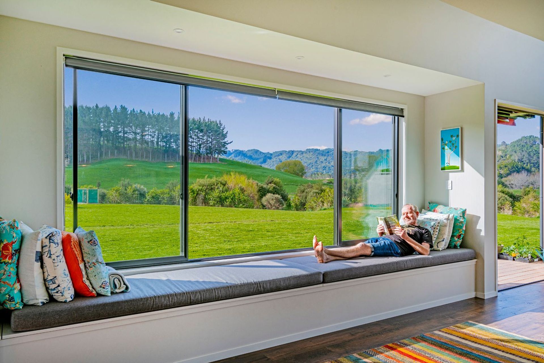
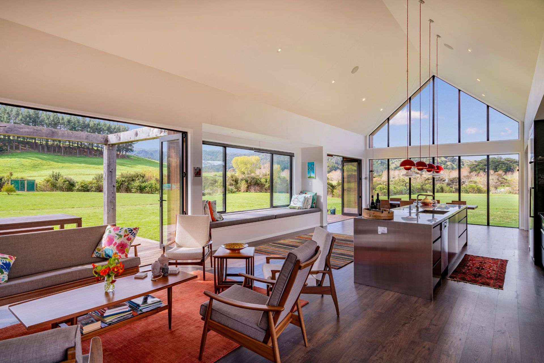
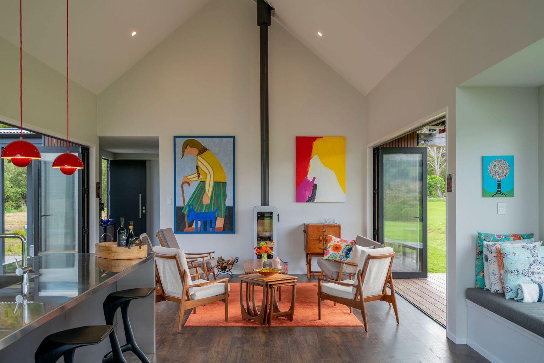
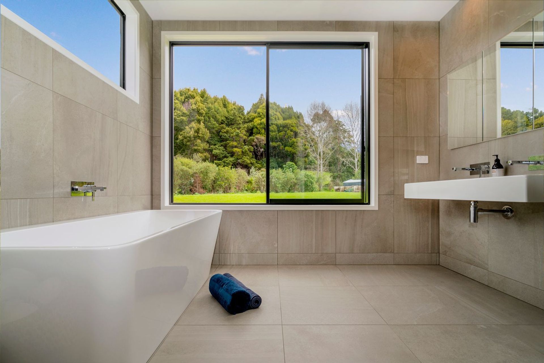
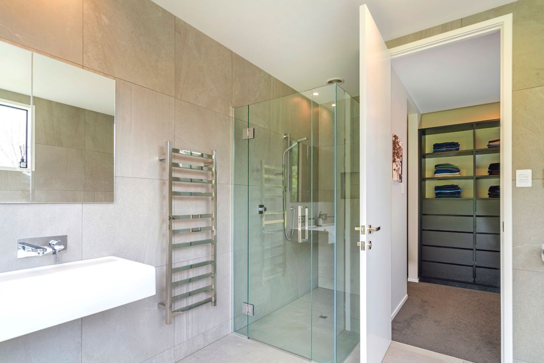
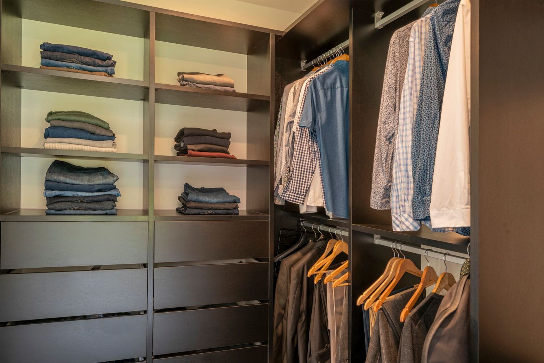
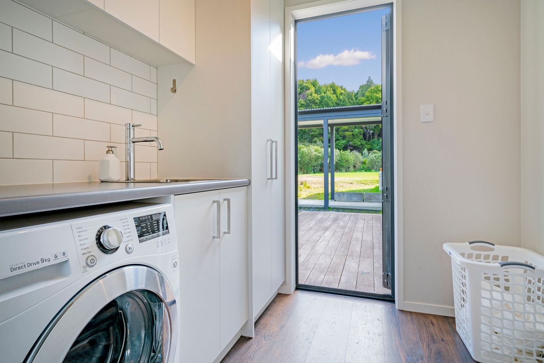
Views and Engagement
Products used
Professionals used

Landmark Homes Auckland - North Shore & Rodney. Landmark Homes - North Shore & Rodney has been building architecturally designed new homes for over 17 years and have a highly experienced team that can transform your dreams into reality.
Design and build is our specialty with multiple award winning homes spanning throughout the North shore & Rodney areas of Auckland.
From luxurious beachside holiday homes, contemporary urban abodes to elegant country estates, Our projects vary from knock down and rebuilds to subdivisions to building new on rural land.
Good client relationships are our priority - no matter how complex your build, we take care of everything to ensure you enjoy the process from start to finish. Whether you want to use our award-winning design team or you have your own plans, we are keen to chat about how we can help you build your dream home.
“Our main goal is in delivering our customers a great experience and we want them to be over the moon with the result. We always look forward to celebrating with a toast to our clients in their beautiful new home.”
Founded
2008
Established presence in the industry.
Projects Listed
23
A portfolio of work to explore.
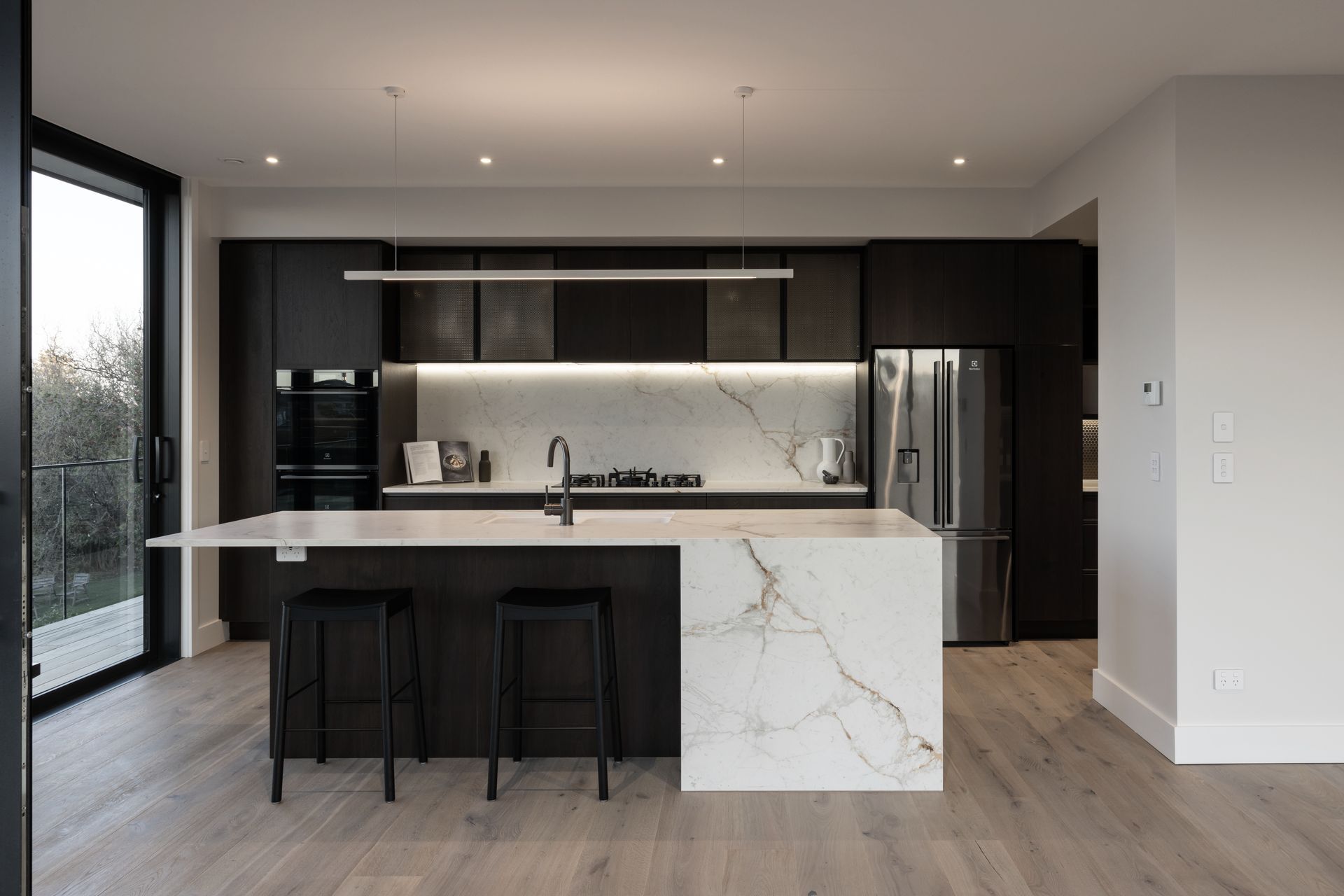
Landmark Homes Auckland - North Shore & Rodney.
Profile
Projects
Contact
Project Portfolio
Other People also viewed
Why ArchiPro?
No more endless searching -
Everything you need, all in one place.Real projects, real experts -
Work with vetted architects, designers, and suppliers.Designed for New Zealand -
Projects, products, and professionals that meet local standards.From inspiration to reality -
Find your style and connect with the experts behind it.Start your Project
Start you project with a free account to unlock features designed to help you simplify your building project.
Learn MoreBecome a Pro
Showcase your business on ArchiPro and join industry leading brands showcasing their products and expertise.
Learn More