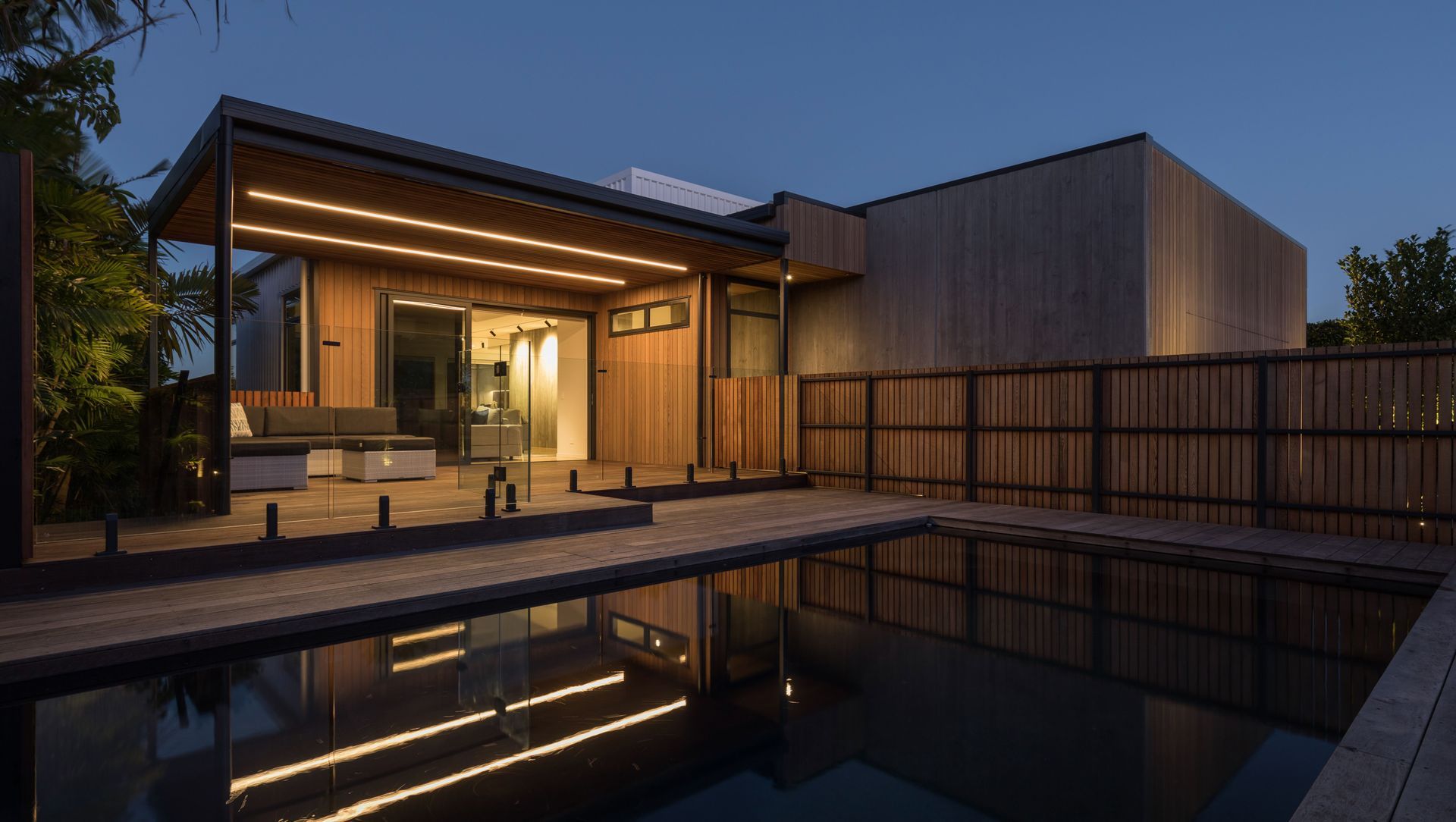About
Alexander Street New Home.
ArchiPro Project Summary - A modern home featuring main level living, seamless indoor-outdoor flow, and multiple entertaining spaces, complemented by innovative precast concrete walls and energy-efficient heating solutions.
- Title:
- Alexander Street New Home
- Architectural Designer:
- Pure Architecture
- Category:
- Residential/
- New Builds
Project Gallery
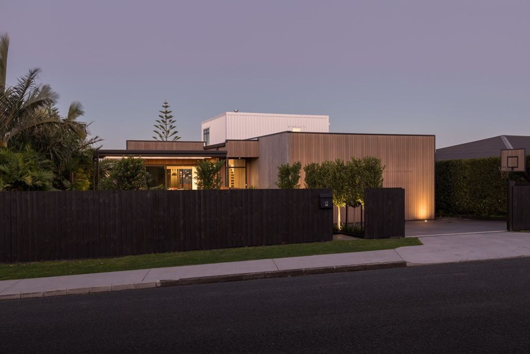
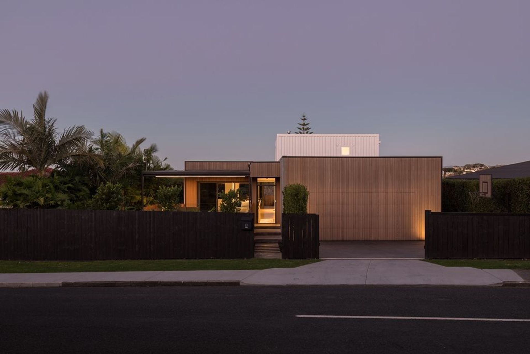
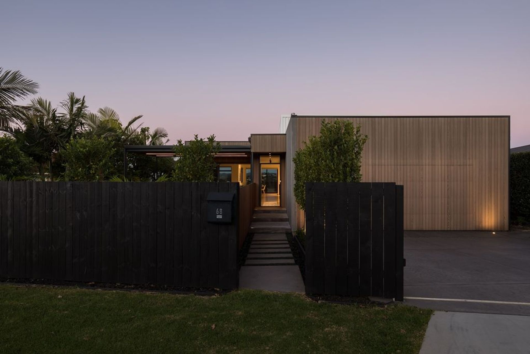
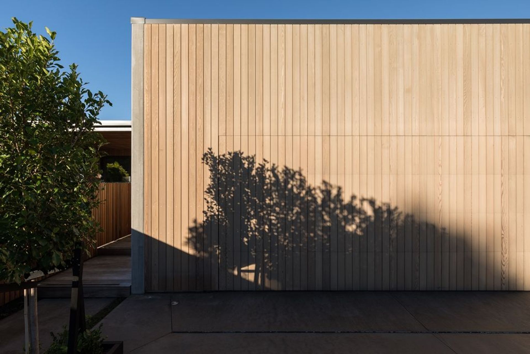
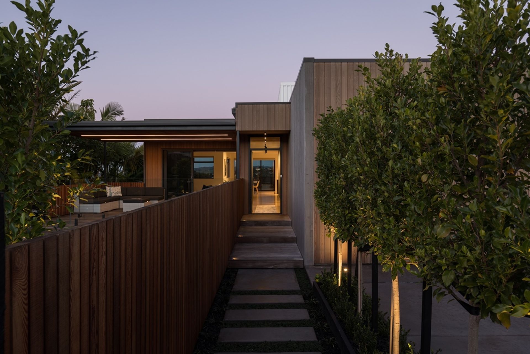
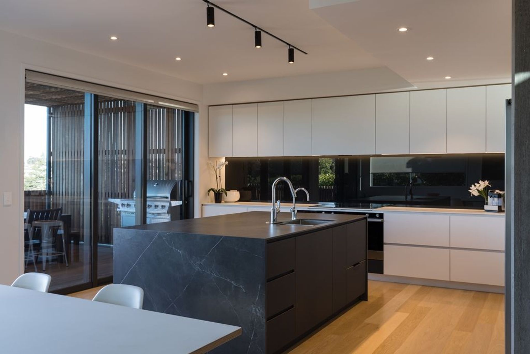
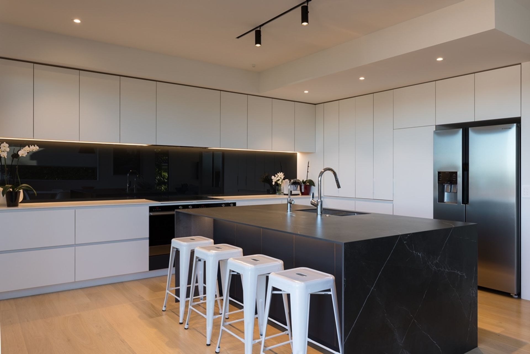
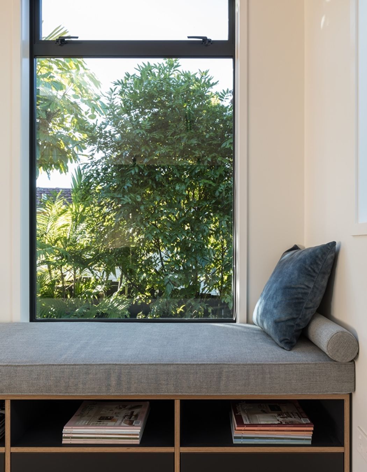
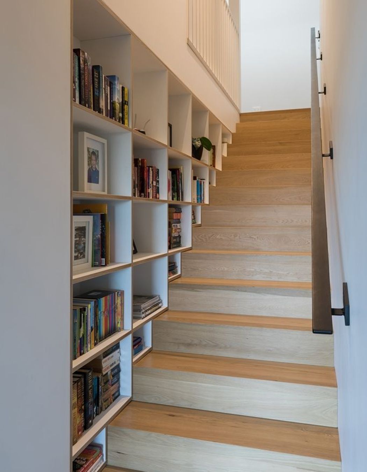
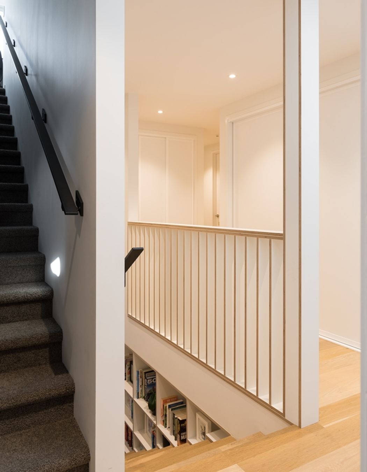
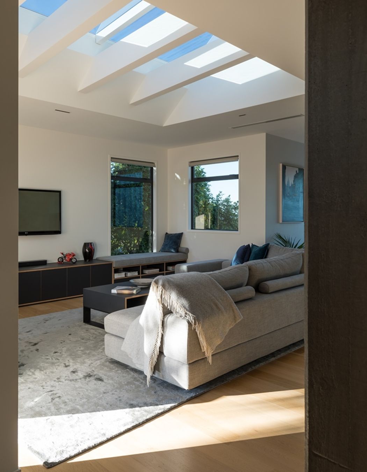
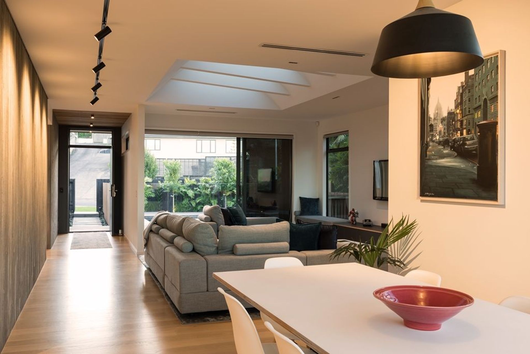
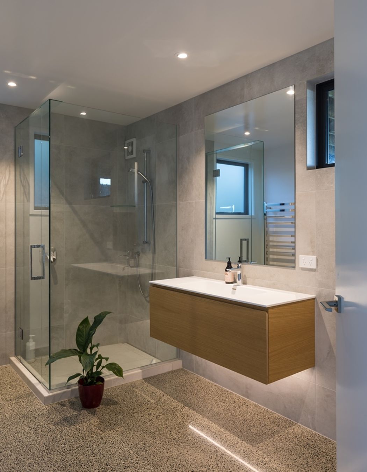
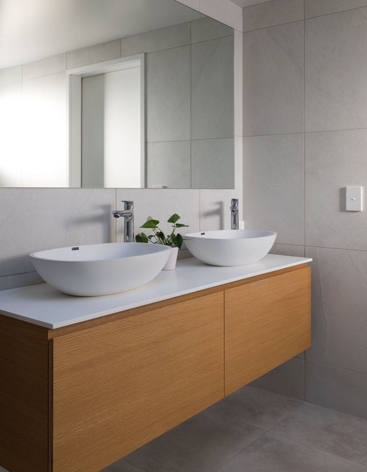
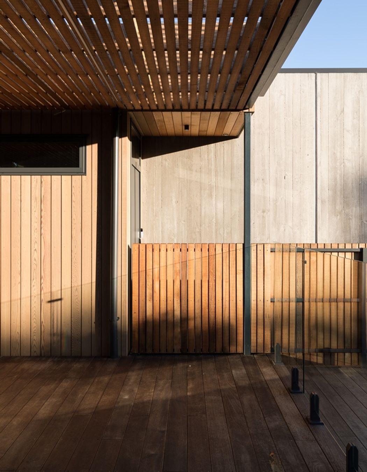
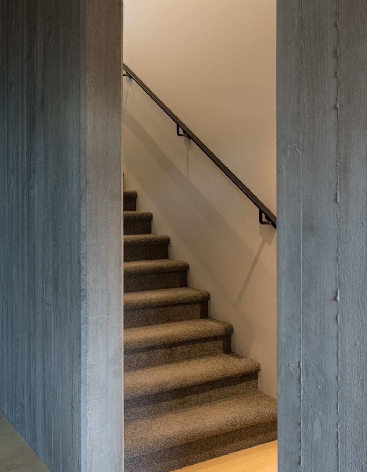
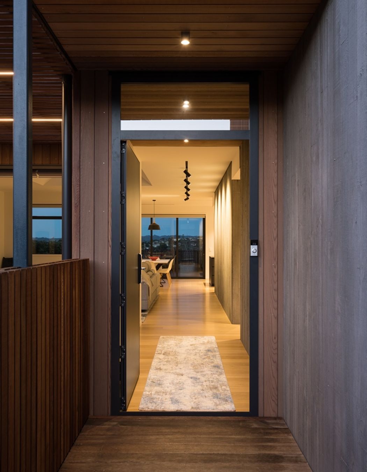
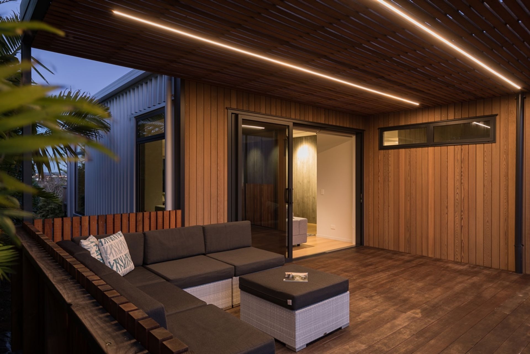
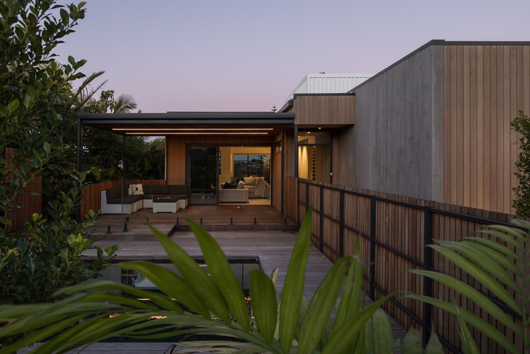
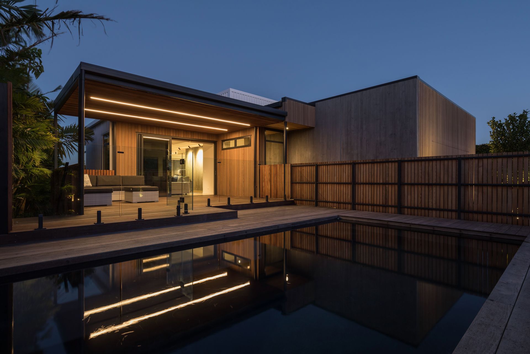
Views and Engagement
Products used
Professionals used

Pure Architecture. Working with our clients to design quality buildings for the future. The built environment you are within affects the way you live and feel – Pure Architecture believe in enhancing that experience. We believe in embracing and making use of natural elements whilst protecting you from them. As human beings we have a strong affiliation with nature, we believe good architecture maintains that connection.Pure Architecture is passionate about forming close working relationships with our clients to design quality buildings that maintain this connection with our surroundings. Relationships based on trust, communication and an exchange of ideas. Our Architectural style doesn’t follow a set agenda but is focussed on pure, simple, functional designs that stand the test of time.We believe in embracing and making use of natural elements whilst protecting you from them. As human beings we have a strong affiliation with nature, we believe good architecture maintains that connection.Pure Architecture have worked with clients on projects ranging from new homes & baches, large home extensions, commercial premises, office fit outs & simpler renovations & additions.Our overseas experience extends to new schools and hospitals, residential sustainable housing schemes, high end residential new homes & high end historical residential listed building renovations.We are Licensed Building Practitioners and a professional member of ADNZ.
Year Joined
2014
Established presence on ArchiPro.
Projects Listed
9
A portfolio of work to explore.
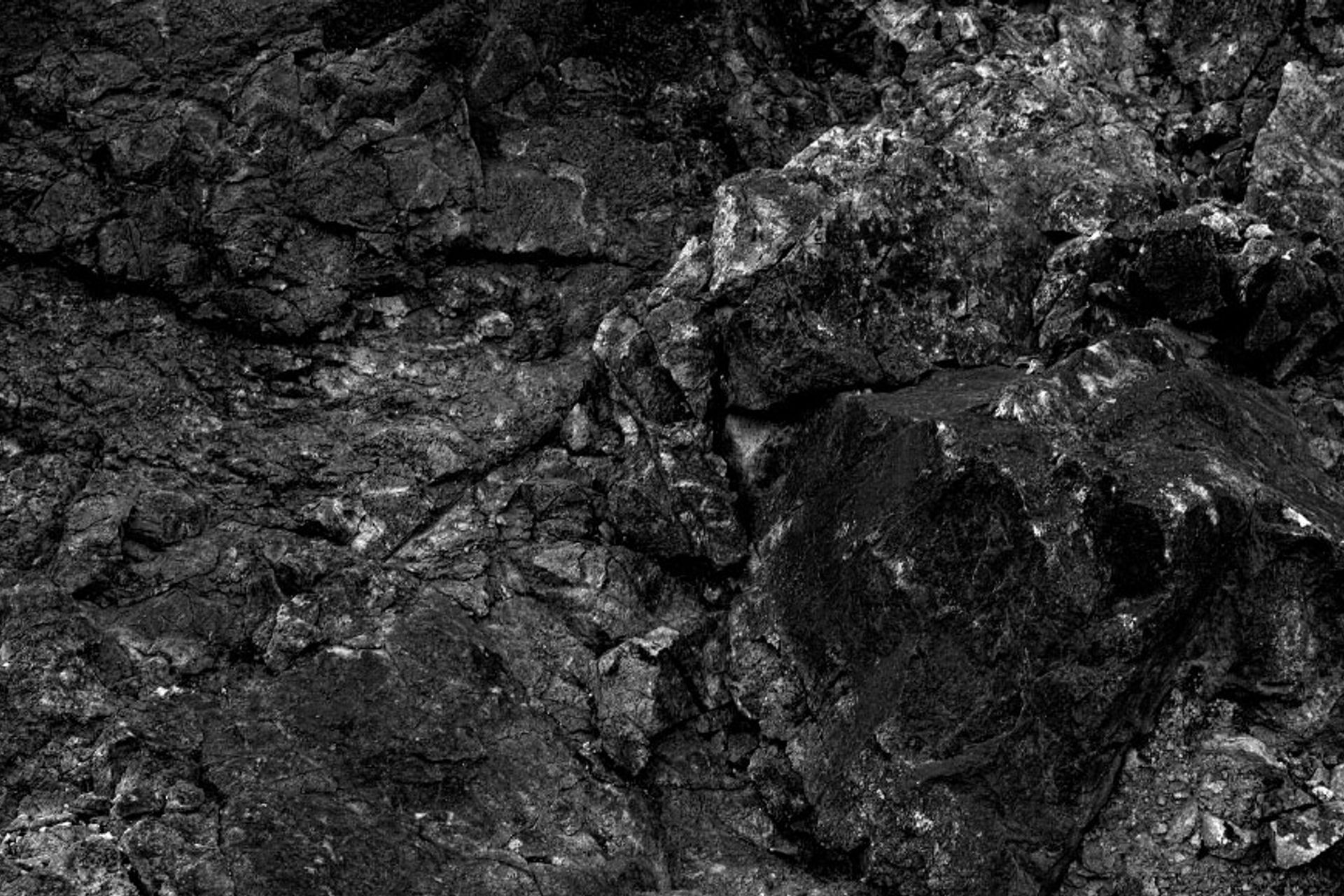
Pure Architecture.
Profile
Projects
Contact
Other People also viewed
Why ArchiPro?
No more endless searching -
Everything you need, all in one place.Real projects, real experts -
Work with vetted architects, designers, and suppliers.Designed for New Zealand -
Projects, products, and professionals that meet local standards.From inspiration to reality -
Find your style and connect with the experts behind it.Start your Project
Start you project with a free account to unlock features designed to help you simplify your building project.
Learn MoreBecome a Pro
Showcase your business on ArchiPro and join industry leading brands showcasing their products and expertise.
Learn More