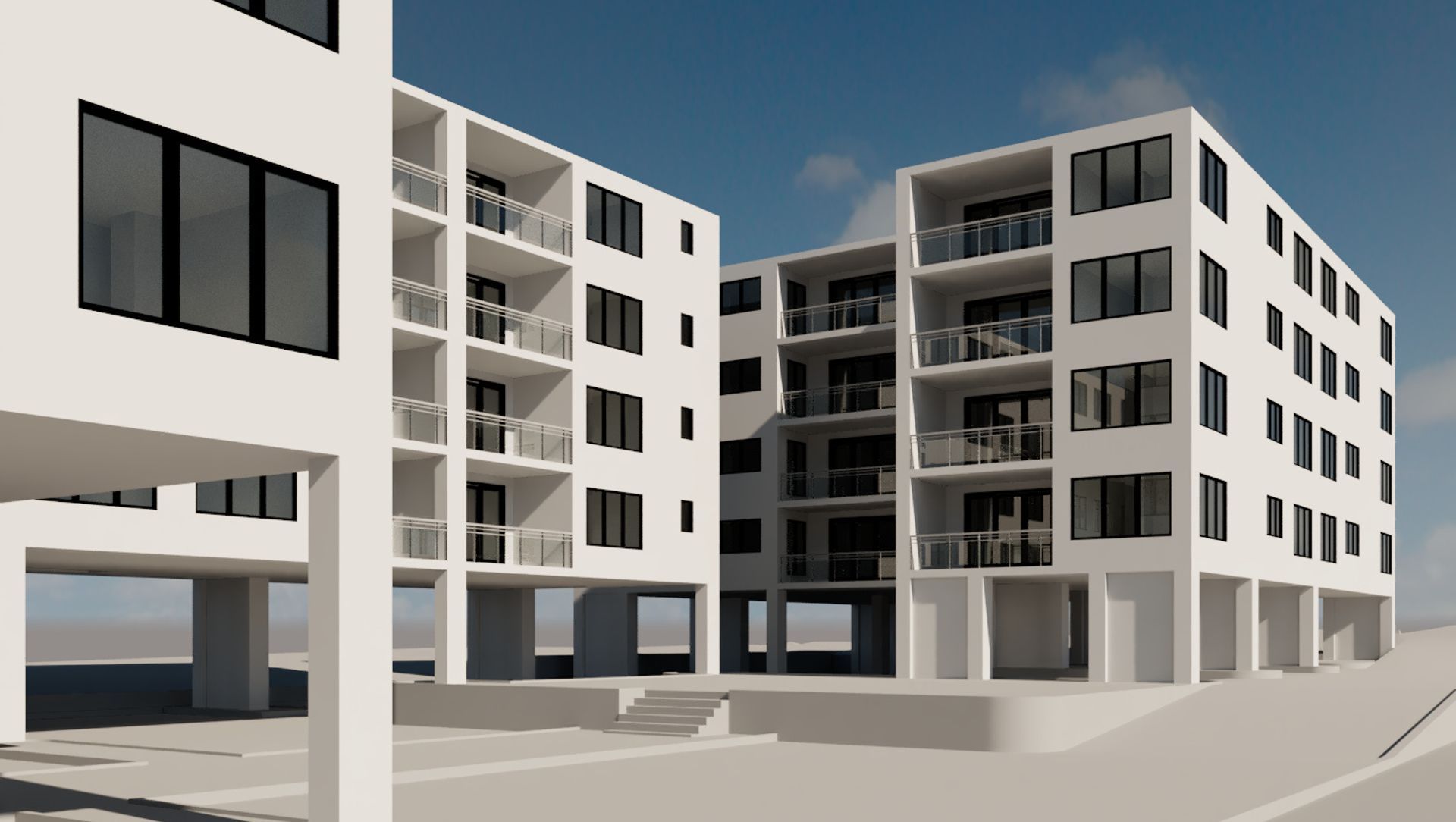About
Onehunga Housing.
ArchiPro Project Summary - High-density residential development featuring three 5-storey apartment buildings, designed around a central courtyard with communal amenities, ensuring ample natural light, cross ventilation, and privacy for residents while minimizing visual impact of parking areas.
- Title:
- Onehunga Housing
- Architectural Designer:
- Qbix
- Category:
- Planning/
- Master Planning
Project Gallery
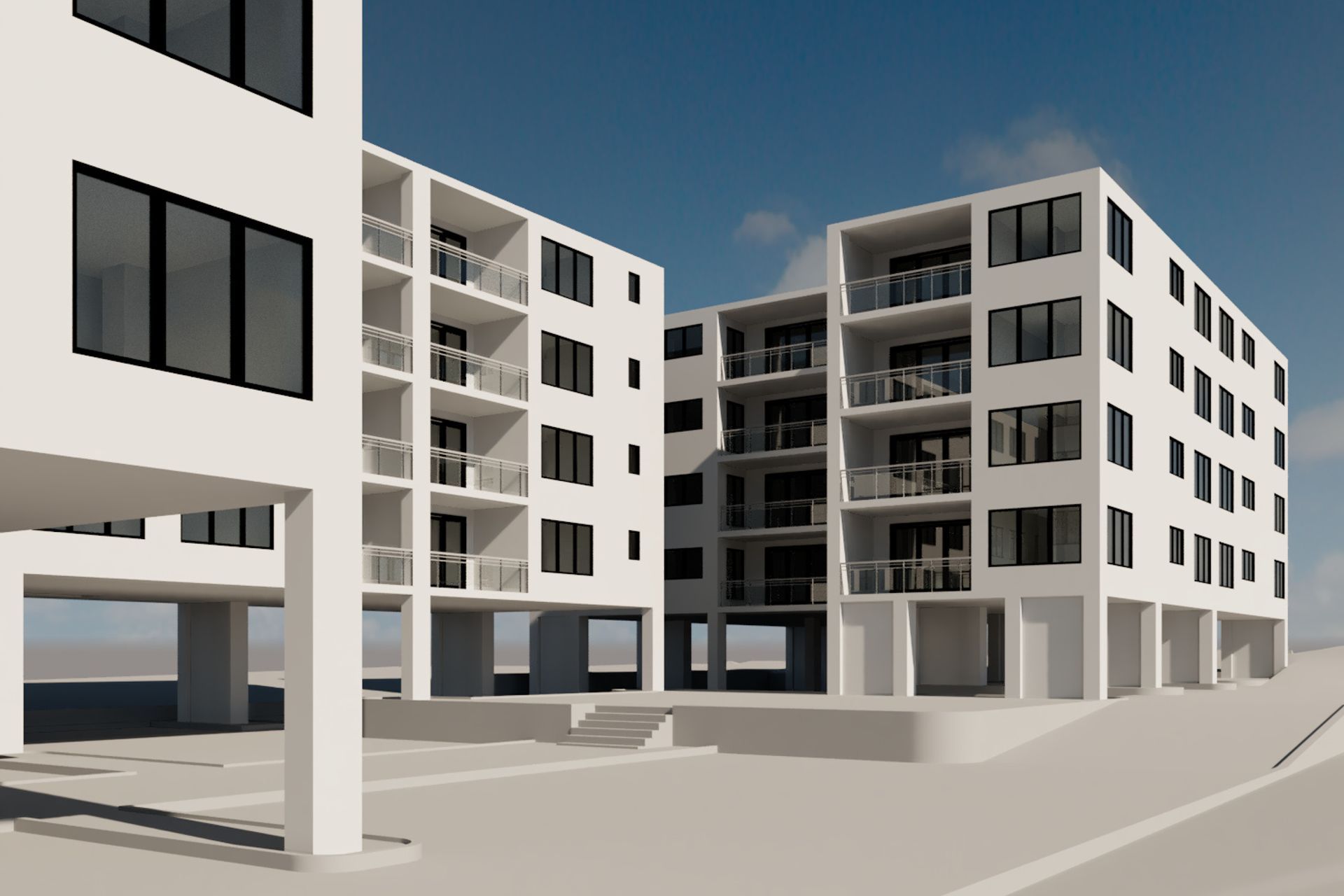
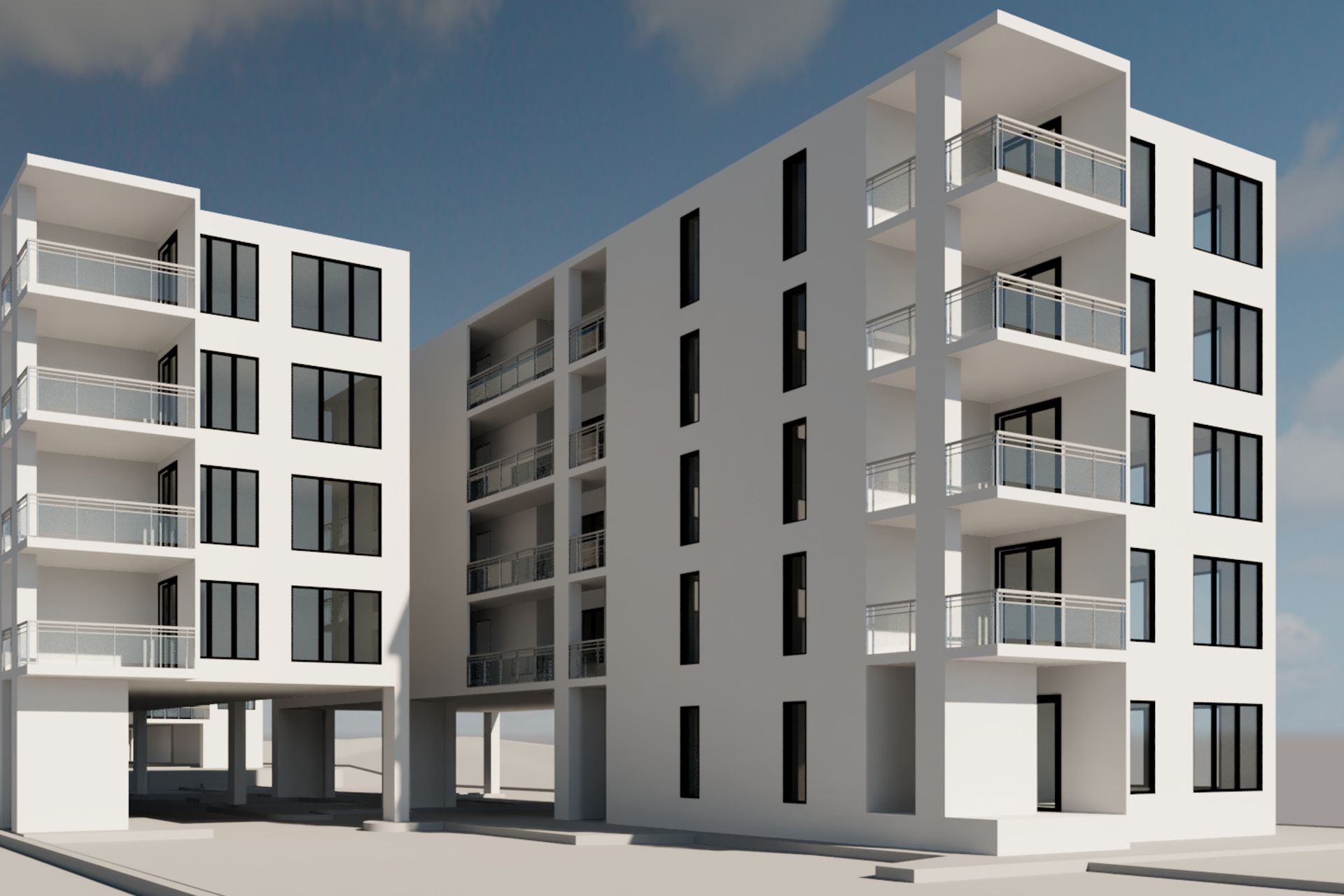
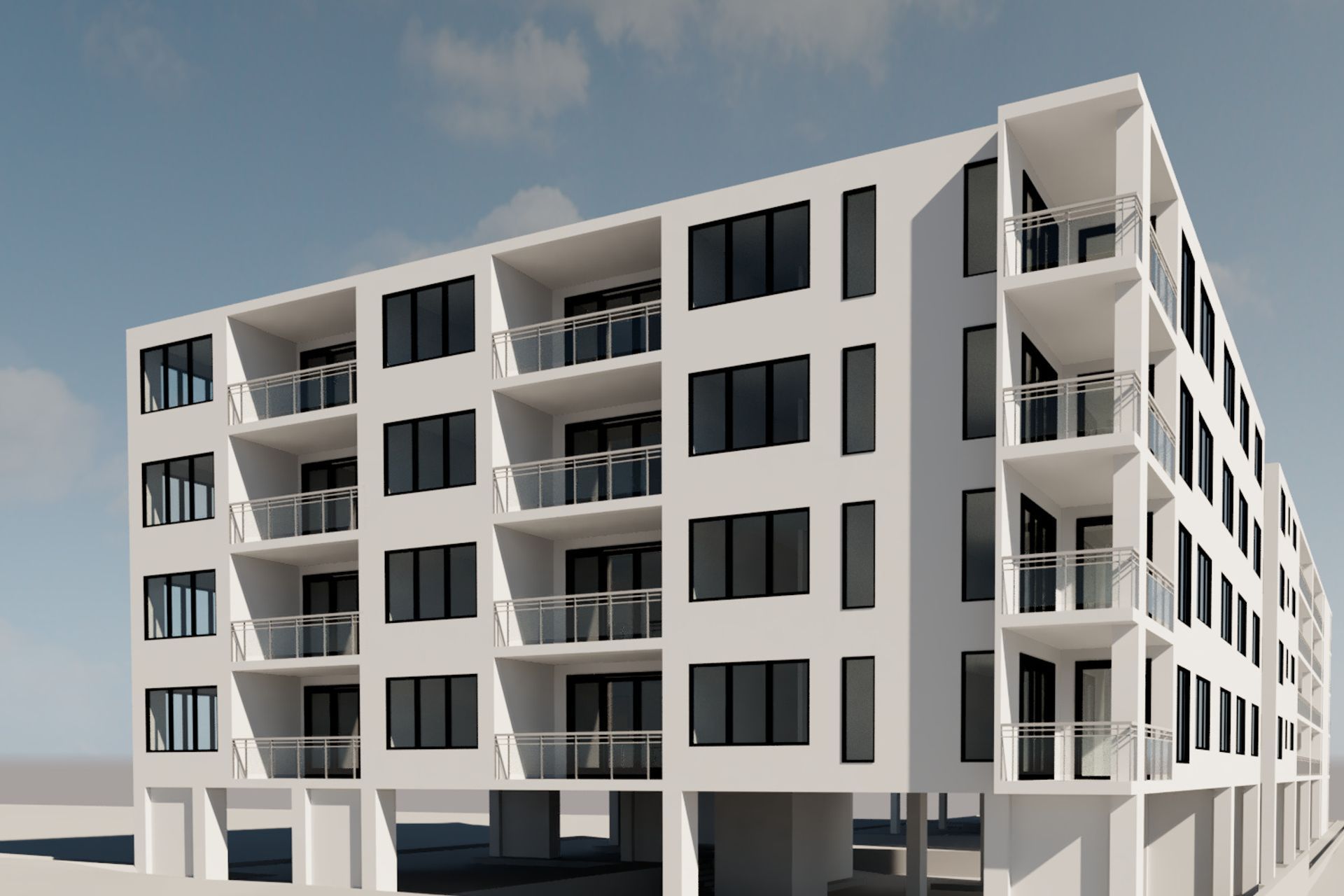
Views and Engagement

Qbix. We’re innovators & designers from concept to completion.
We offer one-stop services to design, manage projects and deliver house designs, neighbourhood master plans, urban design to shape communities, spatial designs for interior spaces and external outdoor spaces of dwellings.
We work with you to assess, identify and design the best possible living environment, structure and style. We want to define the real meaning of - “value-based living”.
Our Team includes one of the best specialists in the property development sector in New Zealand.
Year Joined
2022
Established presence on ArchiPro.
Projects Listed
12
A portfolio of work to explore.
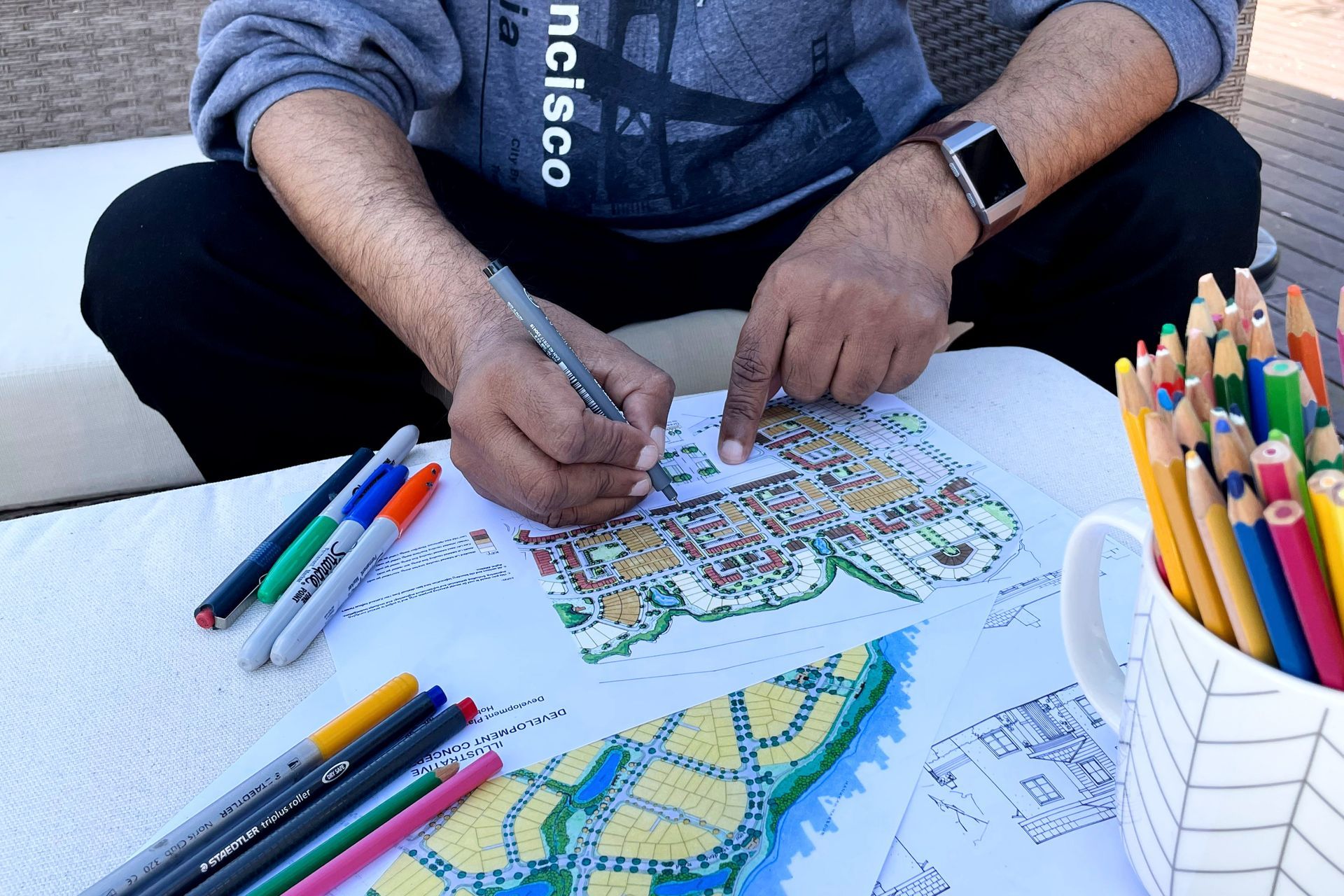
Qbix.
Profile
Projects
Contact
Other People also viewed
Why ArchiPro?
No more endless searching -
Everything you need, all in one place.Real projects, real experts -
Work with vetted architects, designers, and suppliers.Designed for New Zealand -
Projects, products, and professionals that meet local standards.From inspiration to reality -
Find your style and connect with the experts behind it.Start your Project
Start you project with a free account to unlock features designed to help you simplify your building project.
Learn MoreBecome a Pro
Showcase your business on ArchiPro and join industry leading brands showcasing their products and expertise.
Learn More