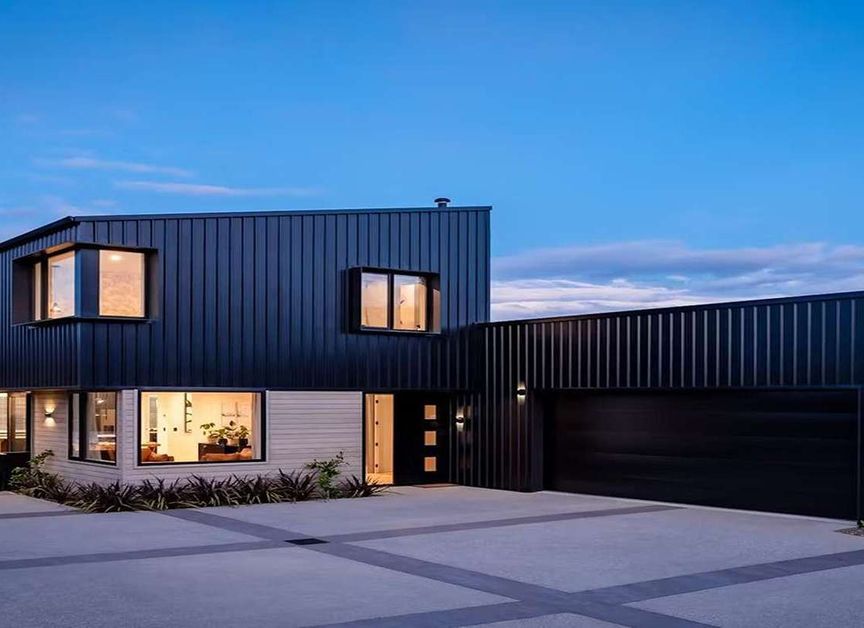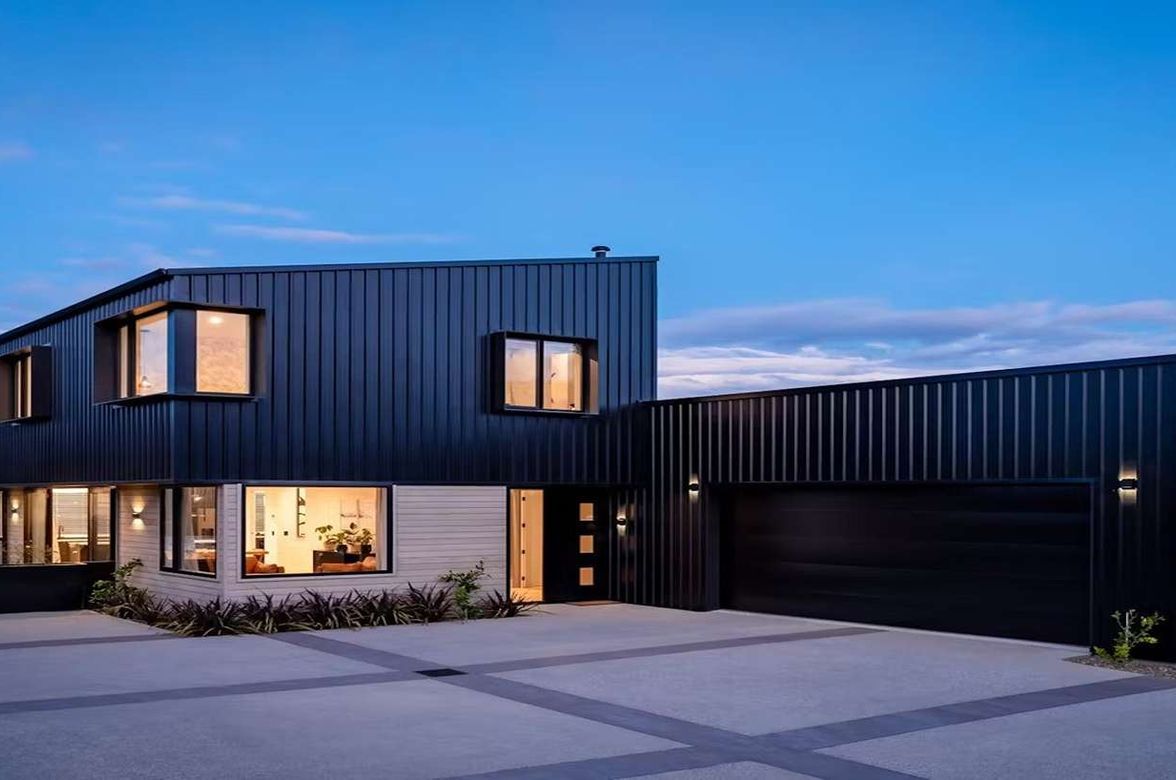About
Pembroke Park House.
ArchiPro Project Summary - Pembroke Park House features a striking design that maximizes views of Lake Wanaka, utilizing a minimal material palette of Sto Plaster and Wanaka Schist, while creating distinct public and private zones within the home.
- Title:
- Pembroke Park House
- Architectural Designer:
- Virginia Barlow Architecture
- Category:
- Residential/
- New Builds
Project Gallery
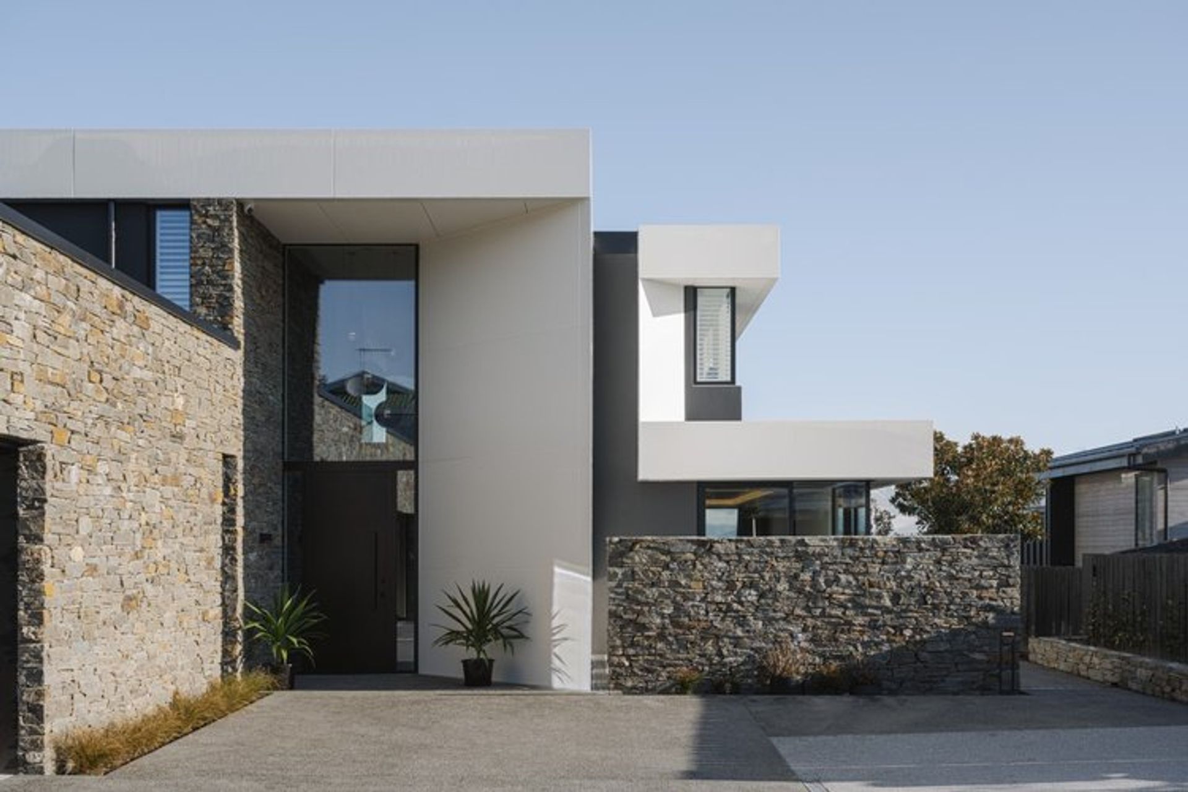
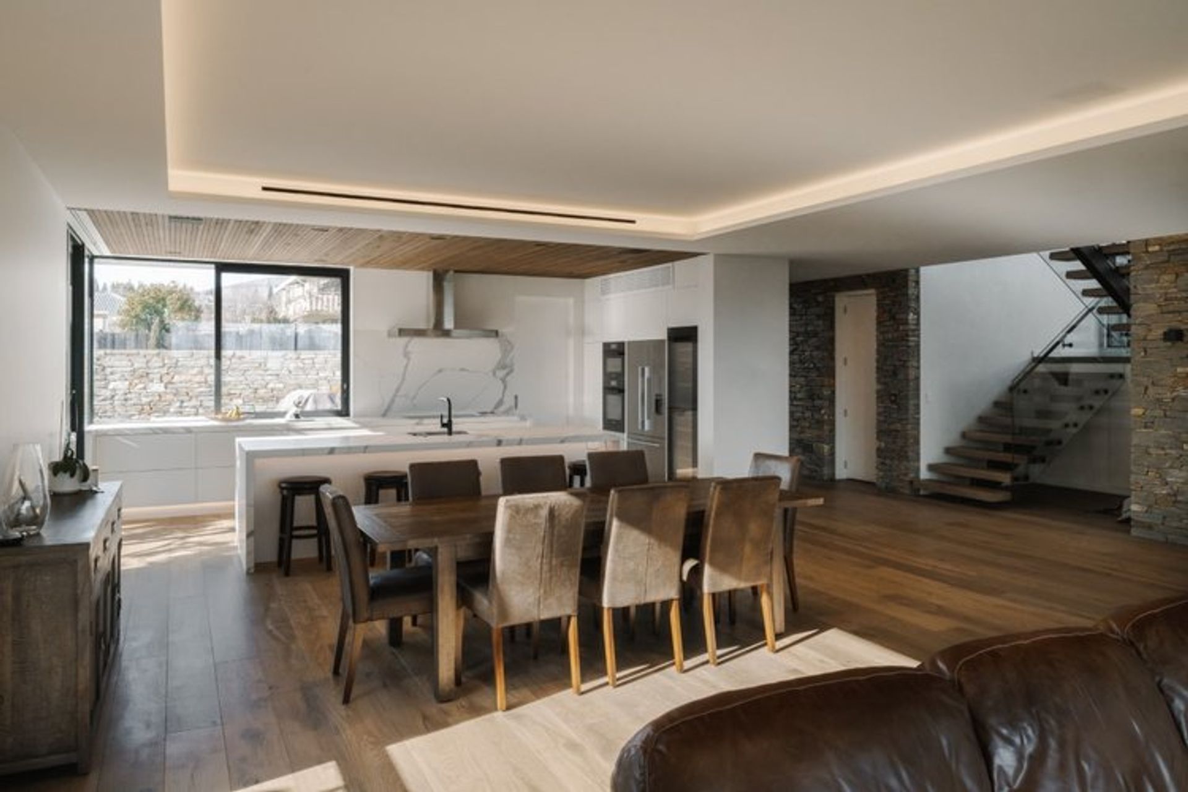
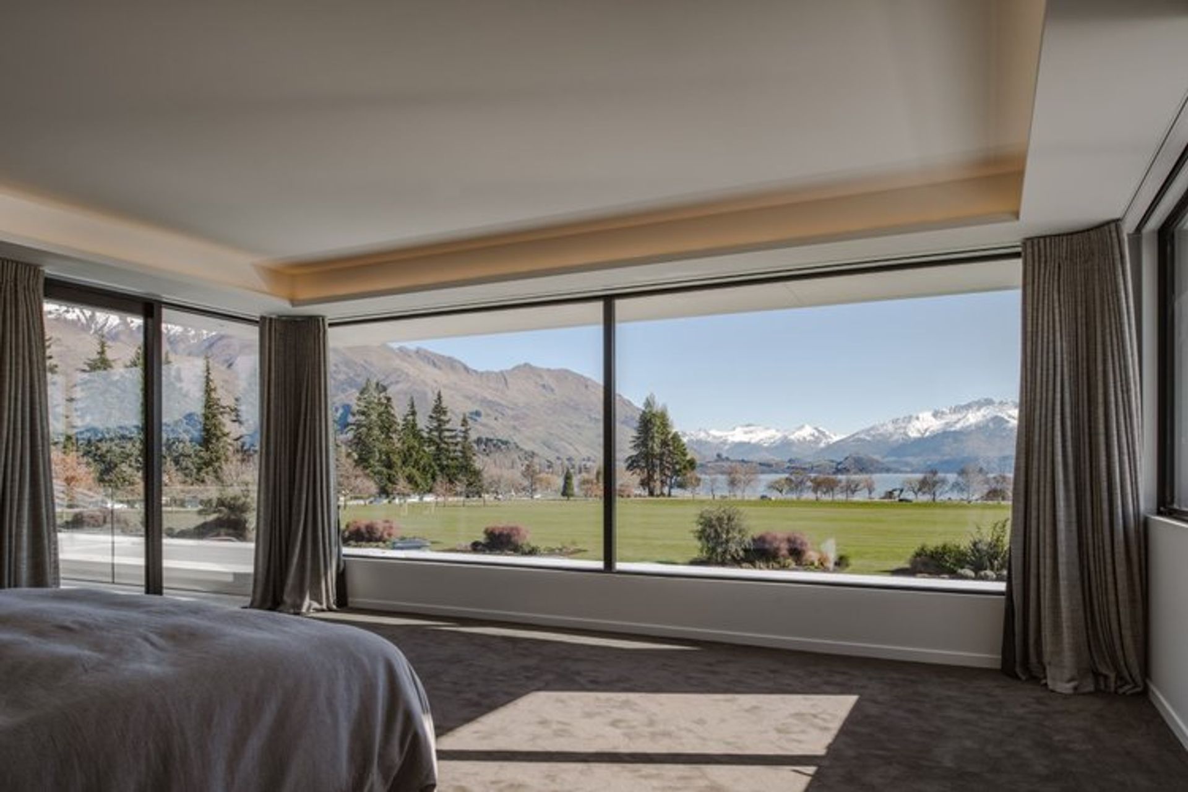
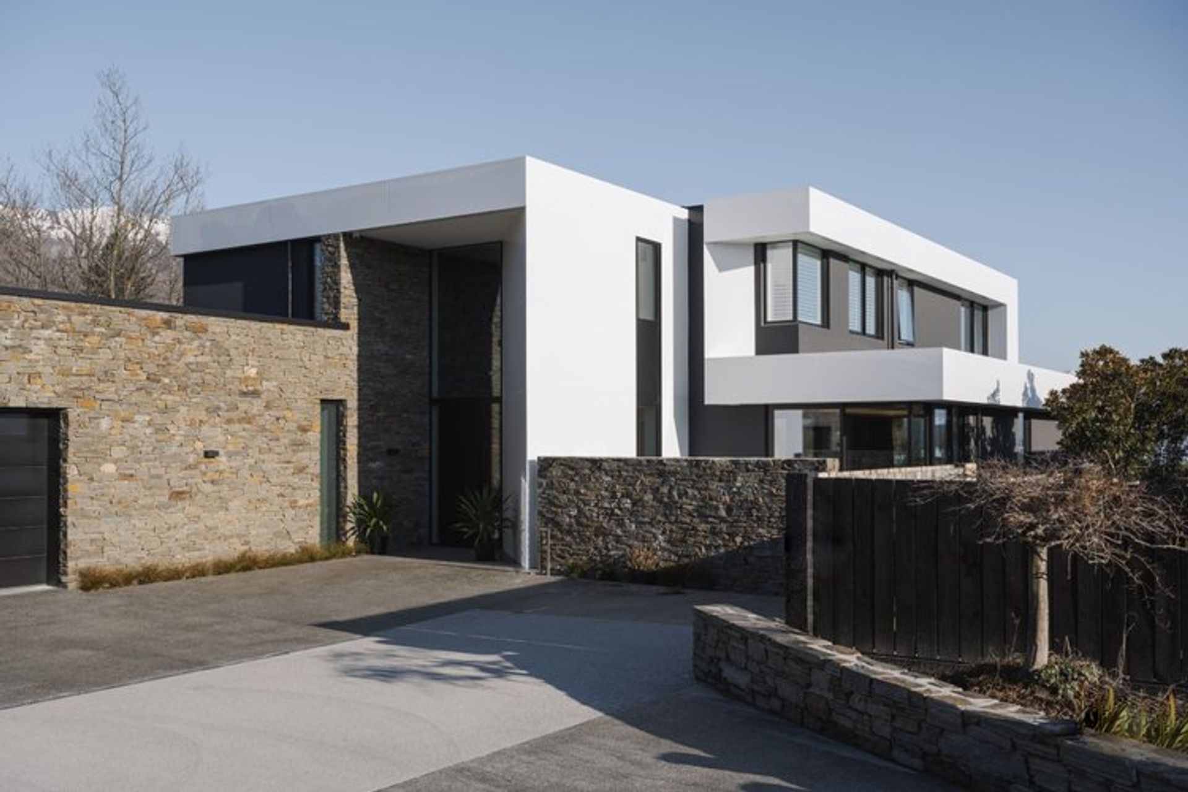
Views and Engagement
Professionals used

Virginia Barlow Architecture. Established in 2018, VBA Limited supply clients with a responsive, personalised and competitive design service. Based in Oamaru with a satellite office in Wanaka, VBA Limited cover the Waitaki Valley and the Queenstown Lakes District.
VBA Limited utilises digital technology providing accurate drawings and visualisations early in the project phase. Following this initial stage, the same technology enables the efficient production of architectural drawings, generating regulatory compliance and construction documentation.
We strive to provide clients with functional buildings that include the style and features specific to them. Designing in sympathy with the environment and climatic conditions of the site. Providing a refined building that engenders pride and stands the test of time for all our clients.
Contact VBA to begin the conversation.
Year Joined
2023
Established presence on ArchiPro.
Projects Listed
6
A portfolio of work to explore.
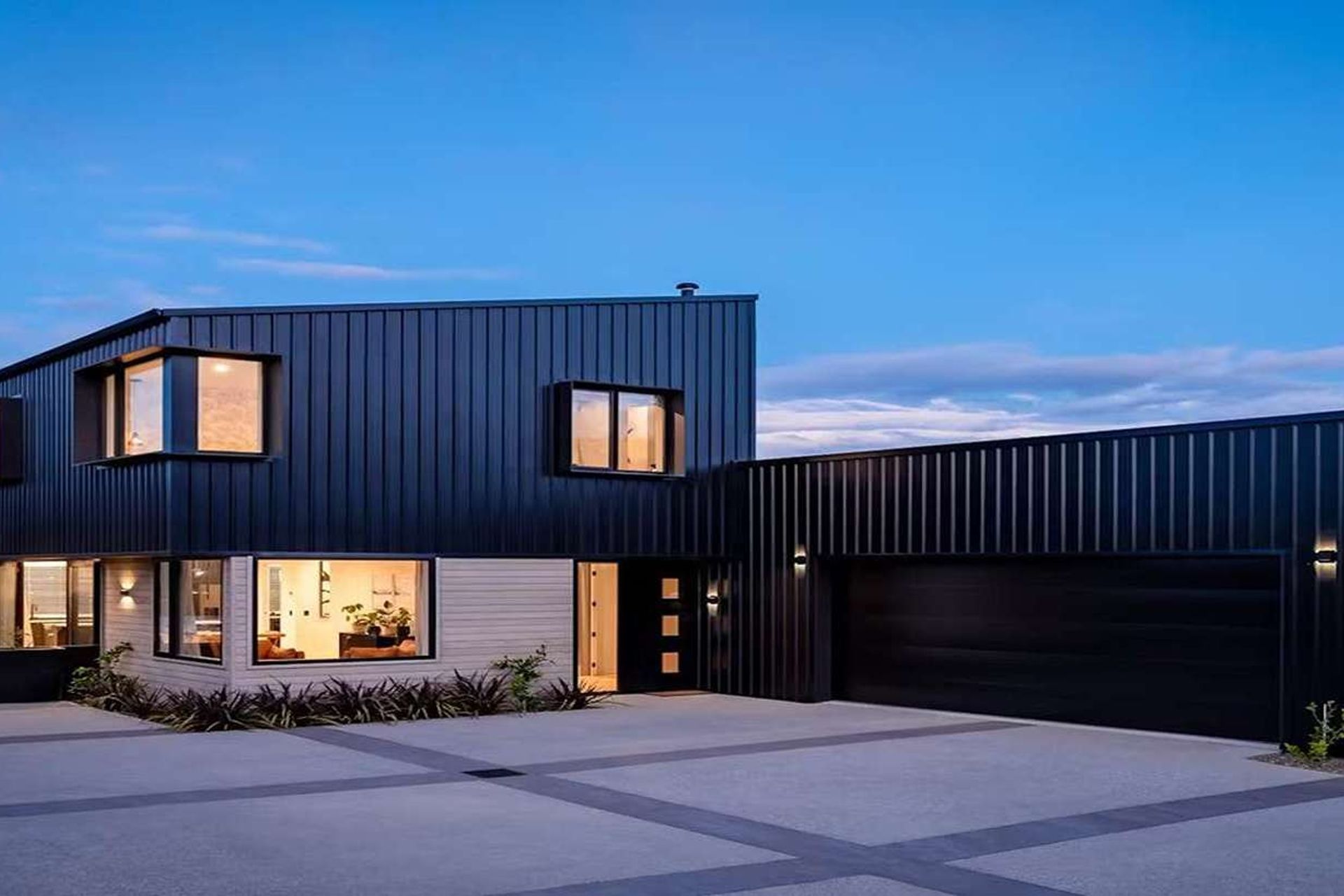
Virginia Barlow Architecture.
Profile
Projects
Contact
Other People also viewed
Why ArchiPro?
No more endless searching -
Everything you need, all in one place.Real projects, real experts -
Work with vetted architects, designers, and suppliers.Designed for New Zealand -
Projects, products, and professionals that meet local standards.From inspiration to reality -
Find your style and connect with the experts behind it.Start your Project
Start you project with a free account to unlock features designed to help you simplify your building project.
Learn MoreBecome a Pro
Showcase your business on ArchiPro and join industry leading brands showcasing their products and expertise.
Learn More