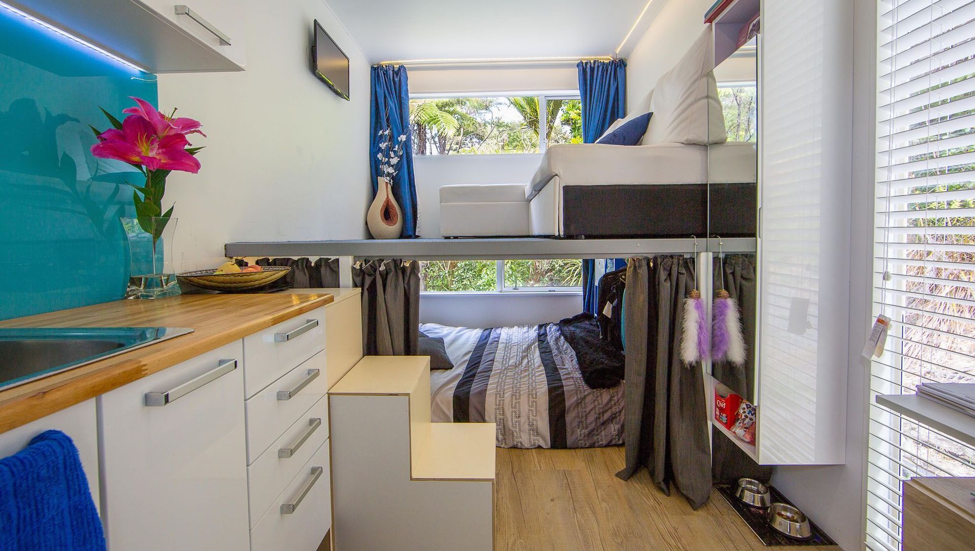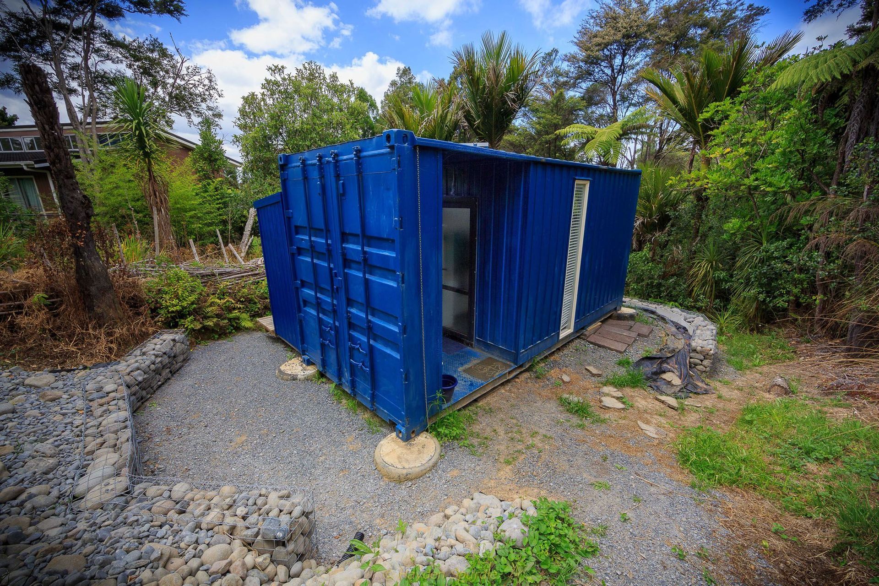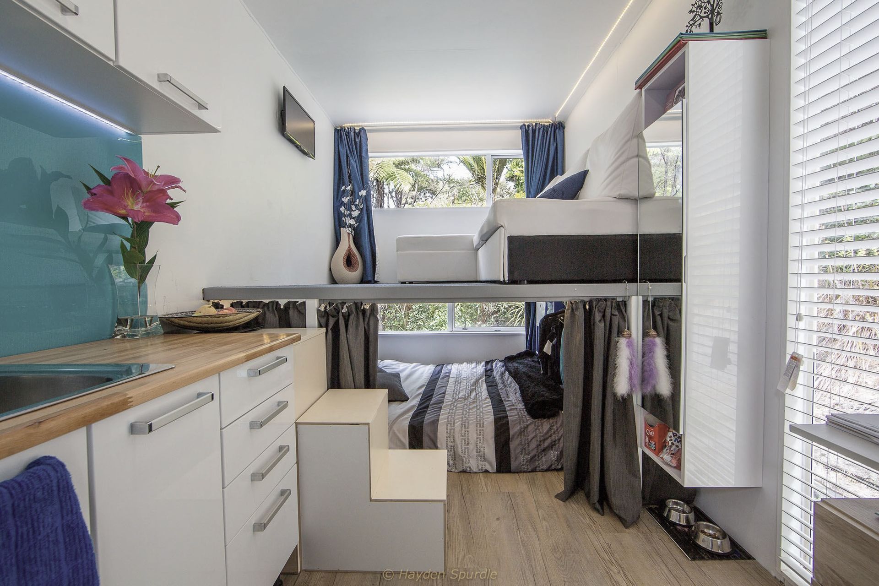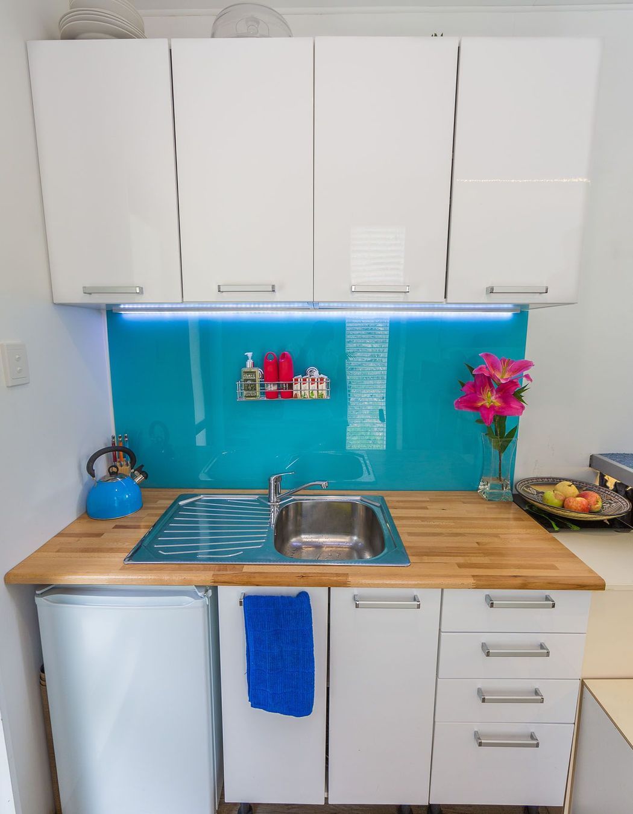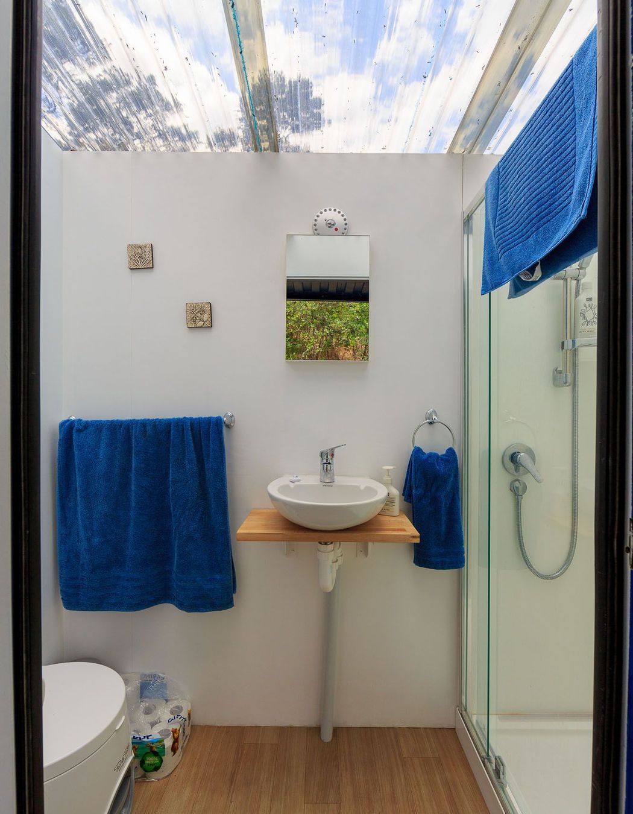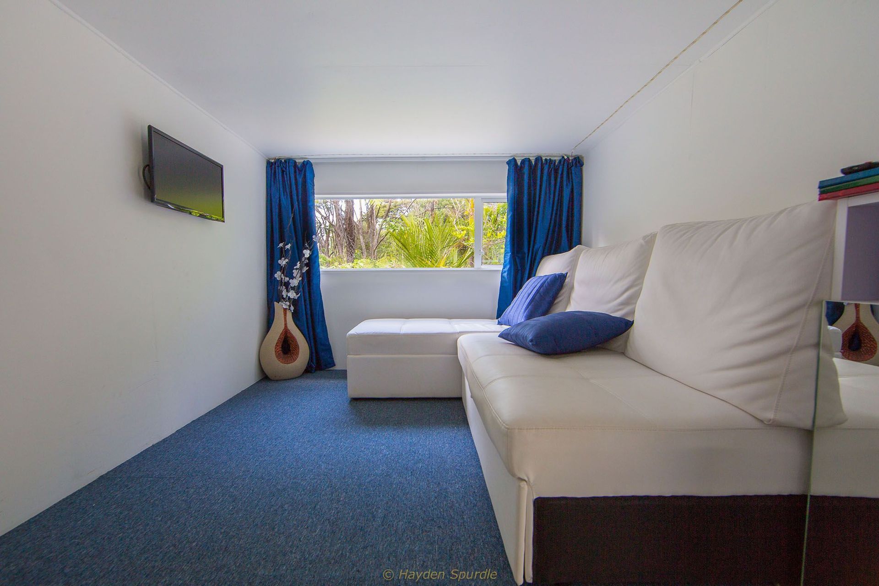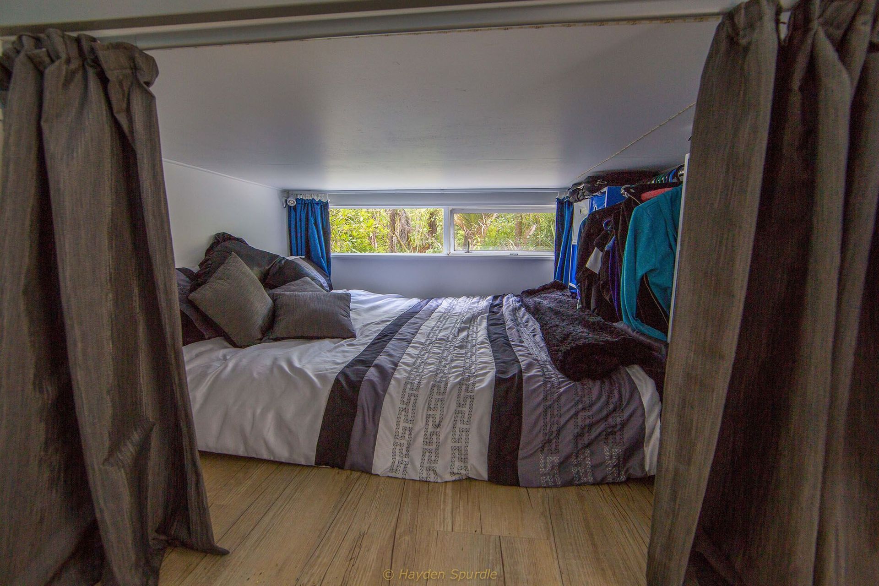About
Prototype Tiny Home.
ArchiPro Project Summary - Innovative off-grid tiny home in Auckland, showcasing container-based construction with sustainable features and efficient use of space.
- Title:
- Prototype Tiny Home
- Builder:
- IQ Container Homes
- Category:
- Residential
Project Gallery

Tour of home courtesy of Living Big in a Tiny House
Views and Engagement
Professionals used

IQ Container Homes. IQ Container Homes are the experts when it comes to Container construction with over 8 years experience in the design and supply of quality container based homes and structures.
Corten steel containers are incredibly strong and durable, recognised as earthquake, hurricane and fire resistant. A perfect low maintenance shell for the construction of a structurally sound, watertight, warm, energy efficient home that will last for many years.
Container homes can easily and affordably be transported and craned into position. They are suitable for pile foundations, making them an ideal solution for sloping sites.
We have a range of standard designs and can also assist with custom designs. Please Contact us for more information or to discuss how we can assist turn your container home dream into a reality
Year Joined
2018
Established presence on ArchiPro.
Projects Listed
8
A portfolio of work to explore.
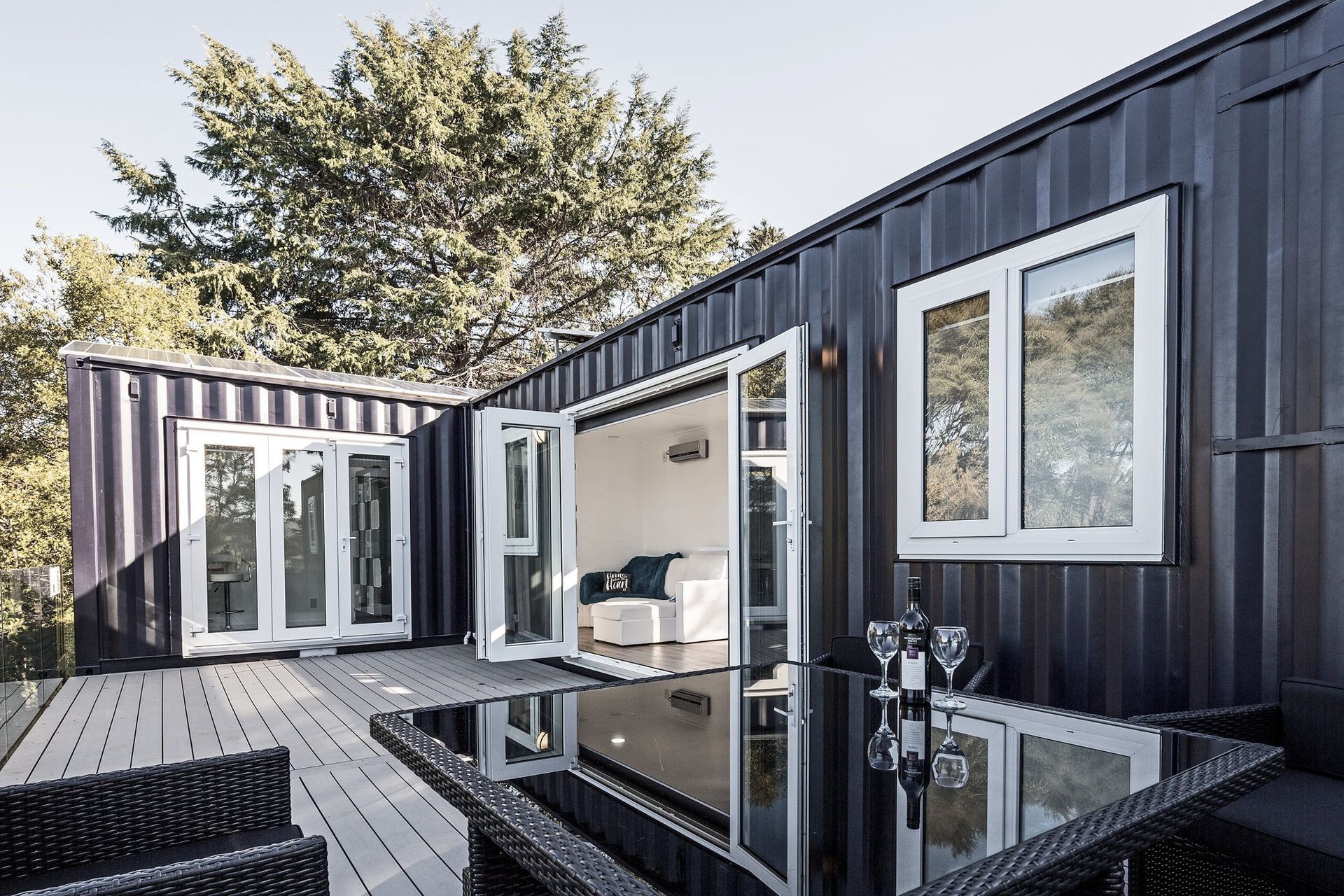
IQ Container Homes.
Profile
Projects
Contact
Other People also viewed
Why ArchiPro?
No more endless searching -
Everything you need, all in one place.Real projects, real experts -
Work with vetted architects, designers, and suppliers.Designed for New Zealand -
Projects, products, and professionals that meet local standards.From inspiration to reality -
Find your style and connect with the experts behind it.Start your Project
Start you project with a free account to unlock features designed to help you simplify your building project.
Learn MoreBecome a Pro
Showcase your business on ArchiPro and join industry leading brands showcasing their products and expertise.
Learn More