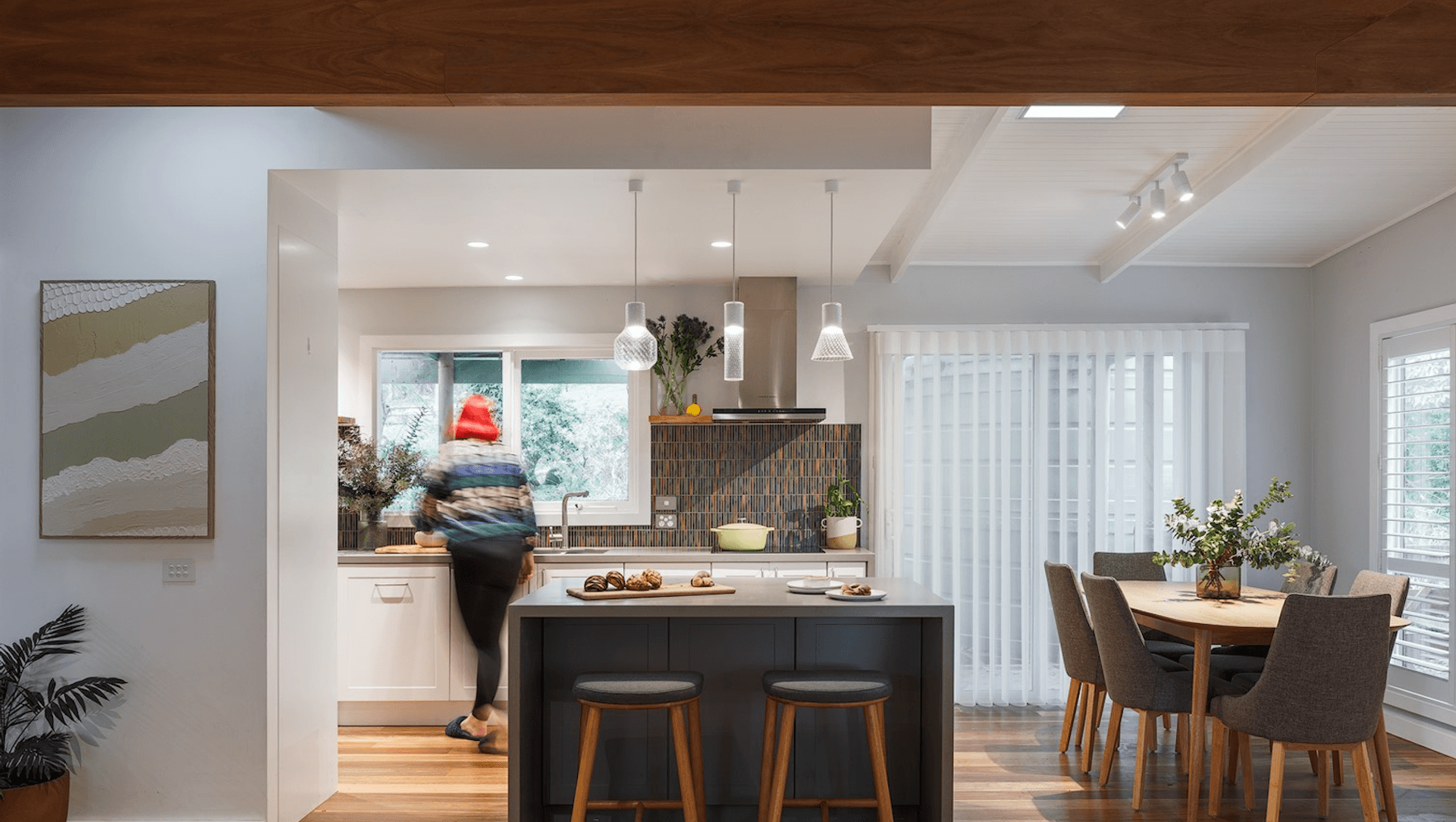Staging: Chiara Hunwick
About
Rainforest Retreat.
ArchiPro Project Summary - A classic renovation of a weatherboard home in the Dandenongs, completed in 2022, transforming it into a tranquil rainforest retreat with thoughtful design elements and harmonious materials that celebrate its natural surroundings.
- Title:
- Rainforest Retreat
- Architect:
- Whisker Architecture
- Category:
- Residential/
- Renovations and Extensions
- Completed:
- 2022
- Price range:
- $0 - $0.25m
- Building style:
- Classic
- Photographers:
- Phil Ng
Project Gallery
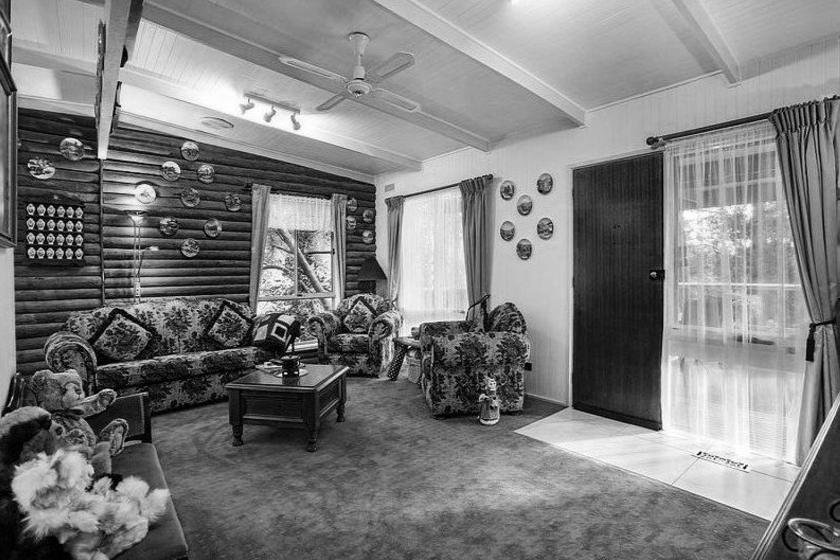
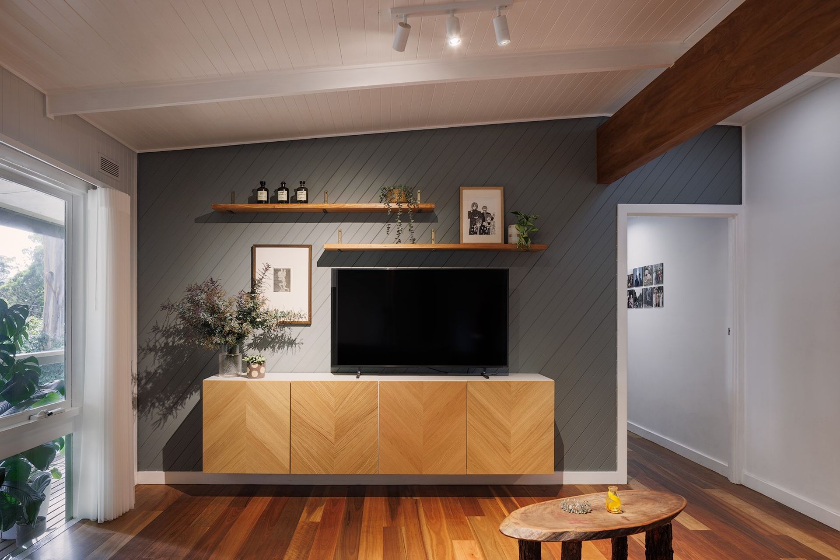
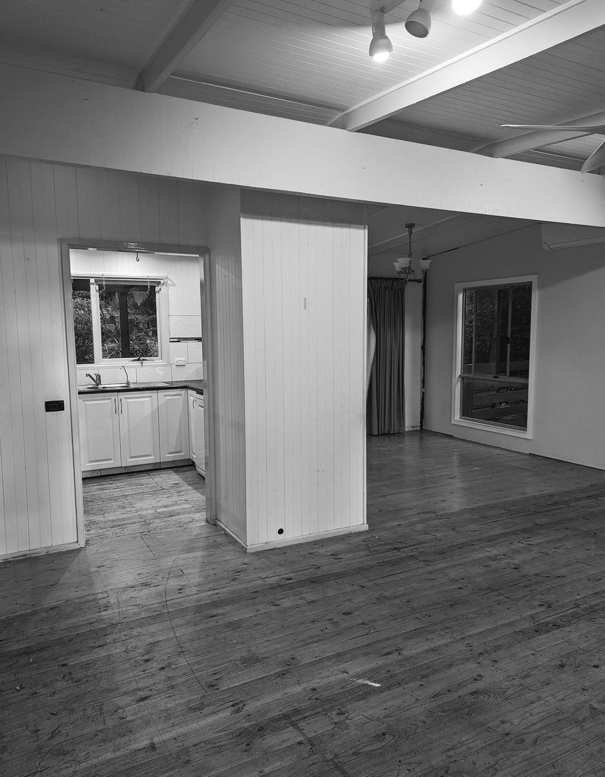
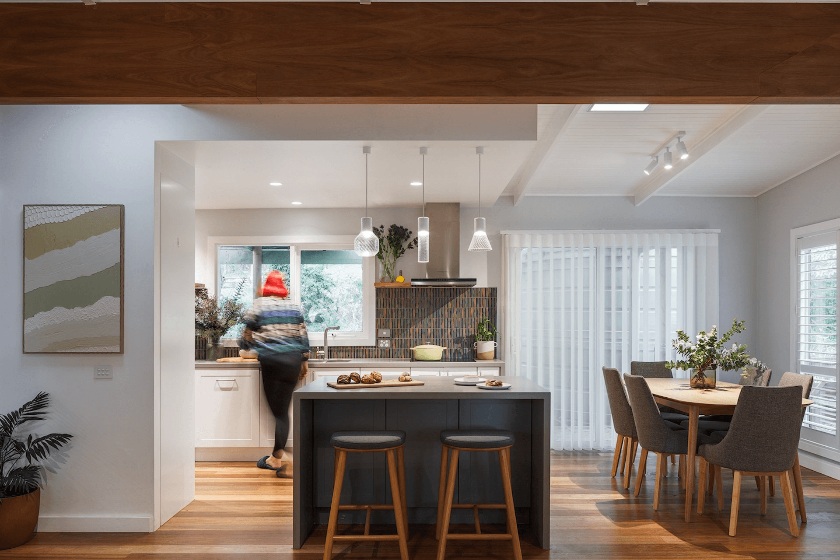
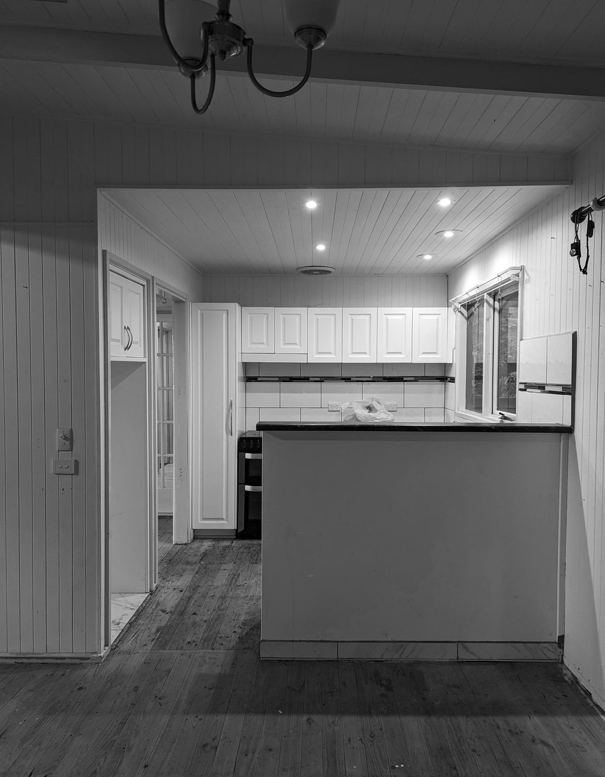
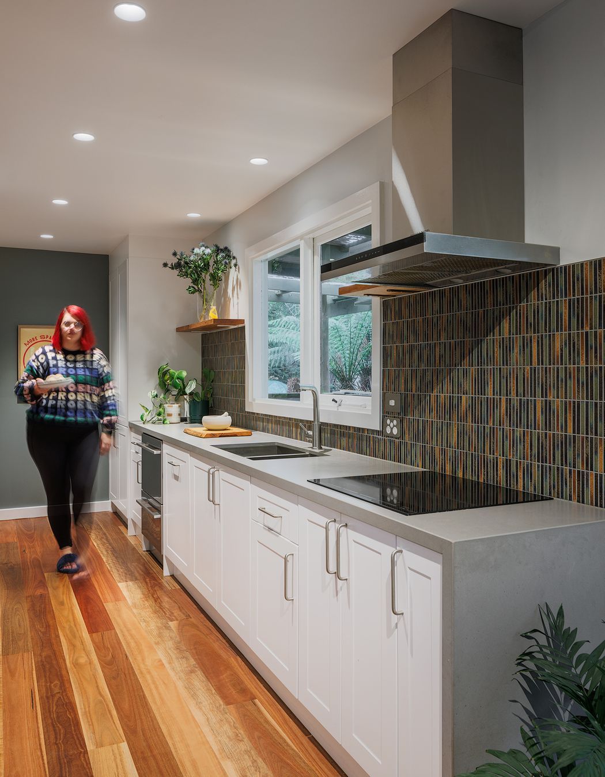
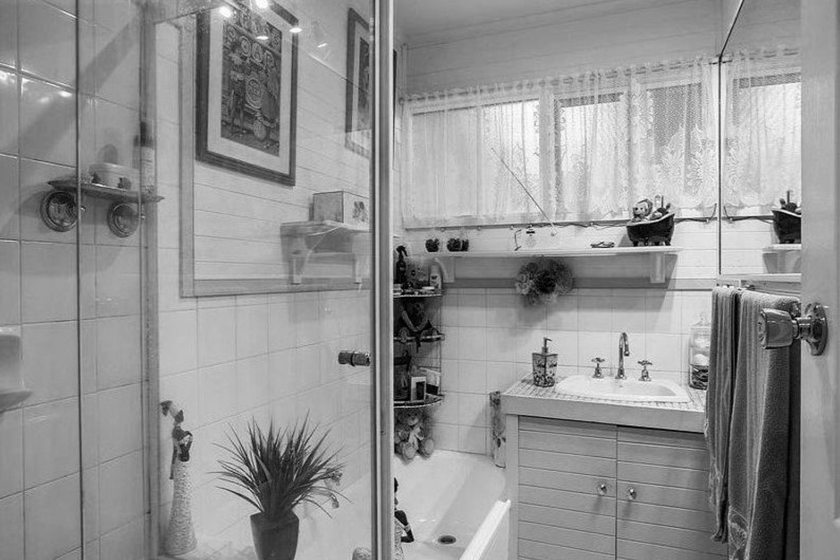
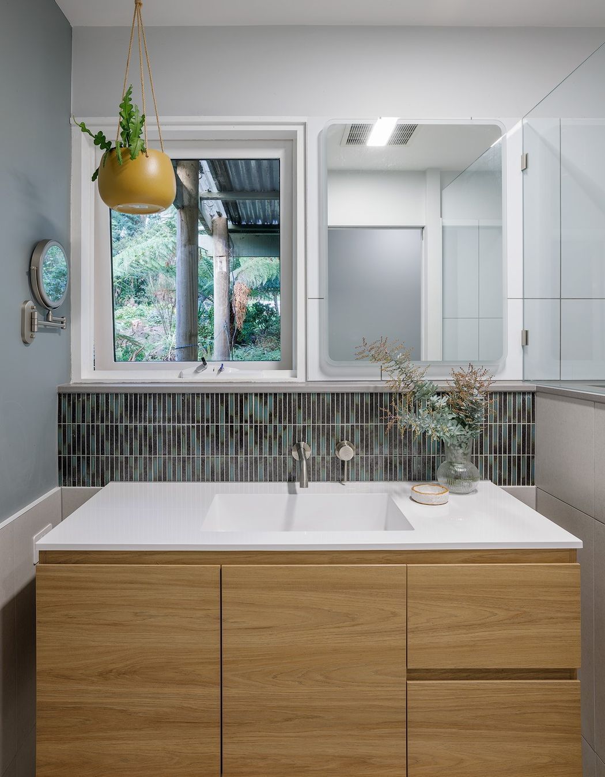
Views and Engagement
Professionals used

Whisker Architecture. Welcome to Whisker Architecture – Designing Homes That Reflect Your Values
At Whisker Architecture, we believe your home should be as unique as you are. Founded on the principle of creating spaces that support empathy, kindness, and generosity, we specialise in bespoke residential designs that are both sustainable and timeless. Whether you're dreaming of a renovation, extension, or a new build, our innovative approach ensures that your home not only meets your needs but also embodies your vision for a better future.
Our signature service, the Home Masterplan Report, is designed to save you time, money, and heartache. This obligation-free starter service provides tailored advice, including three custom layout options, council restrictions review, and realistic cost estimates, empowering you to begin your project with clarity and confidence.
We know taking the first step can feel overwhelming. That’s why we offer a free 20-minute Clarity Call with our director, Audrey Whisker, to discuss your project ideas and answer your questions.
With a strong focus on energy efficiency, passive solar design, and clever space planning, we create homes that are not only beautiful but also comfortable, functional, and kind to the planet.
Start your journey today and discover how Whisker Architecture can help you bring your dream home to life. Book your Clarity Call through our website – we can’t wait to design with you!
Founded
2020
Established presence in the industry.
Projects Listed
10
A portfolio of work to explore.
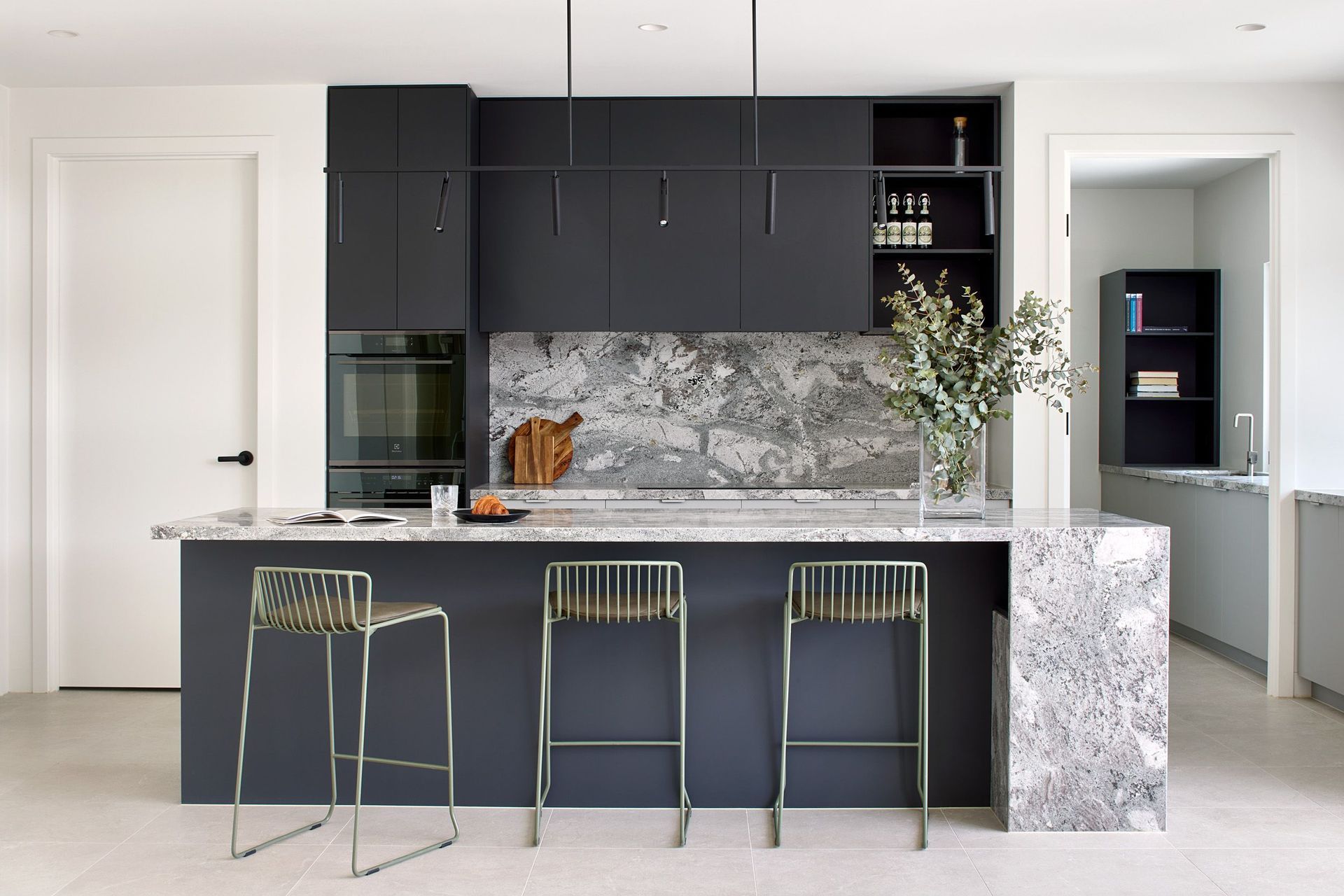
Whisker Architecture.
Profile
Projects
Contact
Project Portfolio
Other People also viewed
Why ArchiPro?
No more endless searching -
Everything you need, all in one place.Real projects, real experts -
Work with vetted architects, designers, and suppliers.Designed for New Zealand -
Projects, products, and professionals that meet local standards.From inspiration to reality -
Find your style and connect with the experts behind it.Start your Project
Start you project with a free account to unlock features designed to help you simplify your building project.
Learn MoreBecome a Pro
Showcase your business on ArchiPro and join industry leading brands showcasing their products and expertise.
Learn More