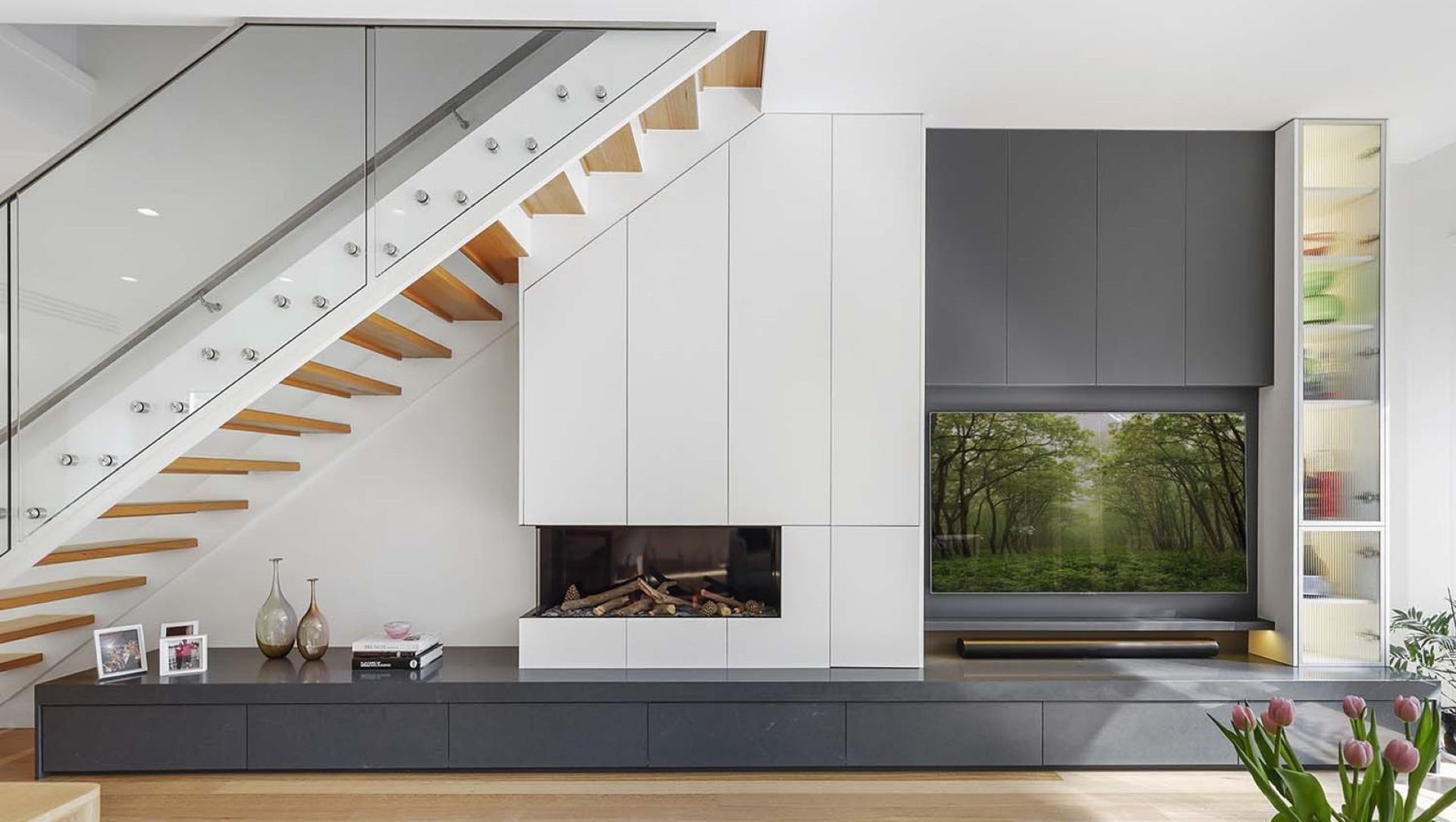Richmond Terrace.
ArchiPro Project Summary - Richmond Terrace: A meticulously renovated Victorian terrace in the heart of Richmond, blending timeless elegance with modern living, featuring exquisite joinery, sophisticated design, and thoughtful amenities for discerning homeowners.
- Title:
- Richmond Terrace
- Architect:
- Whisker Architecture
- Category:
- Residential/
- Renovations and Extensions
- Completed:
- 2023
- Price range:
- $0 - $0.25m
- Building style:
- Terrace
- Photographers:
- Whisker ArchitecturePBloc

"Hi, I am Andrea and my partner and I, have recently renovated our kitchen dining area and our laundry and bathroom. We finished off our Victorian home, creating a more modern space that suits our lifestyle of living in this open new area out onto our courtyard, which is an extension of this room. My favourite part of the kitchen is enjoying the pull-out pantry where everything's stored at ease and certainly makes getting things out to cook a lot easier. Looking for our joinery through the phase of all our planning, and our tiles, and all the hard surfaces was great. Whisker Architecture came along to help me make those decisions. That was fabulous because obviously you have to deal with living in the house a long time, and we went for neutral tones here, but in the greys and the whites. Given that this is something we wanted to live with for quite some time and thoroughly enjoyed doing that part of the job. My overall experience with Whisker Architecture was fantastic. All the builders on the job were, were great, all their workmanship was excellent, faultless. And people working here in the home were great. Nothing was too much trouble and overall really enjoyed the experience and I'm so, so happy with the result." — Our Amazing Clients
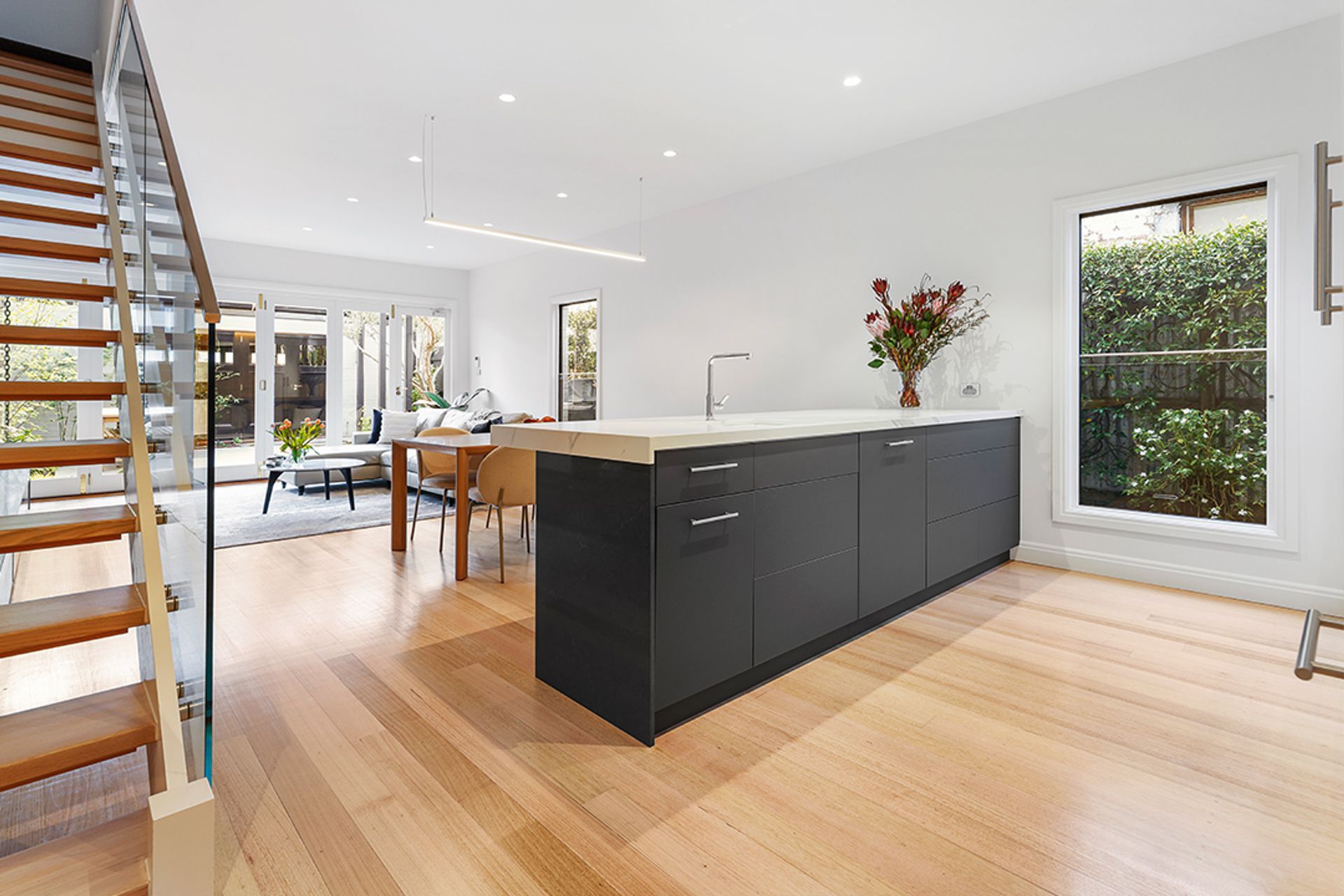

Designed for the discerning tastes of empty nesters savoring the pinnacle of their lives, Richmond Terrace is a Victorian timeless design meticulously renovated to seamlessly blend meticulous joinery with a sleek, minimalist design.
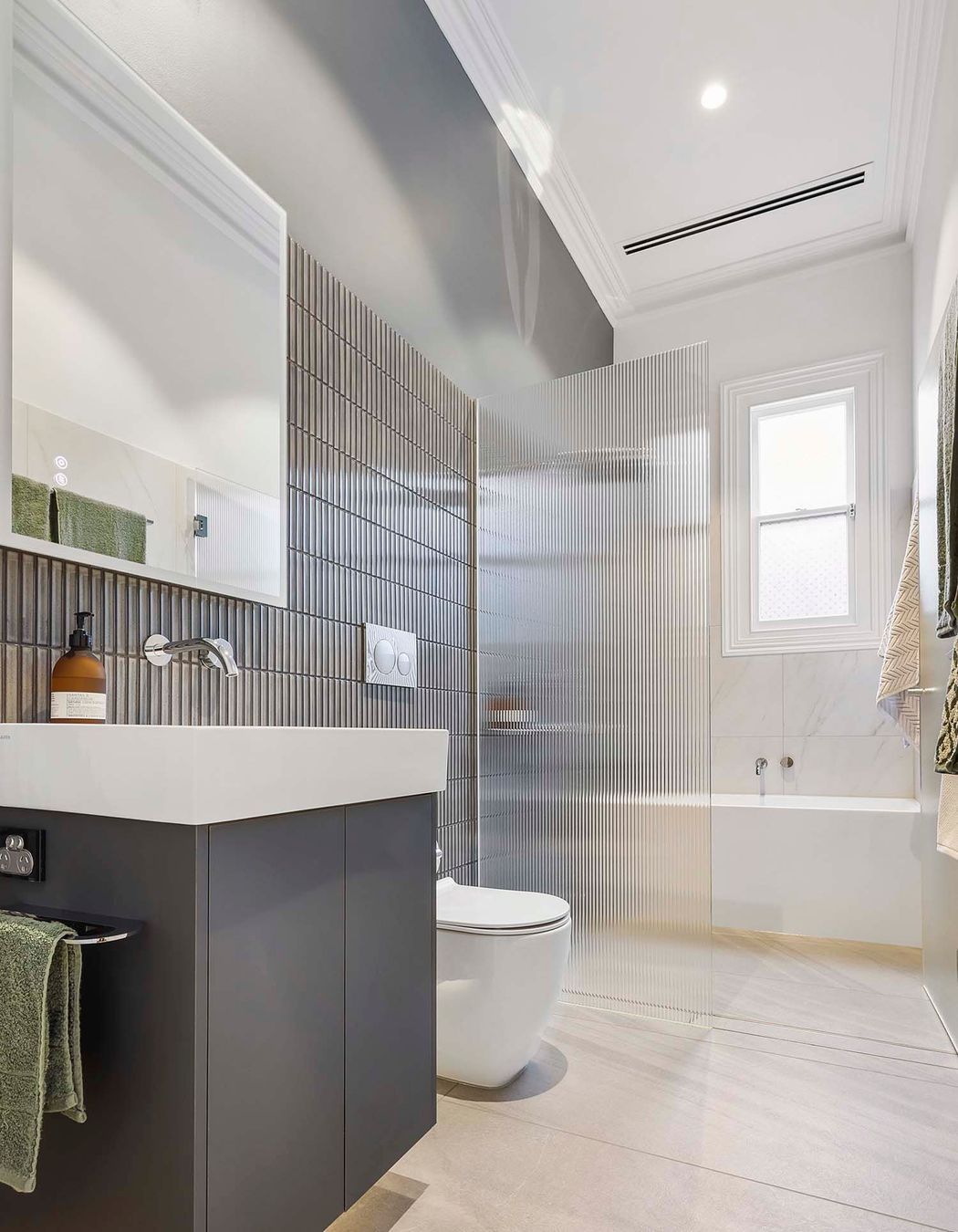
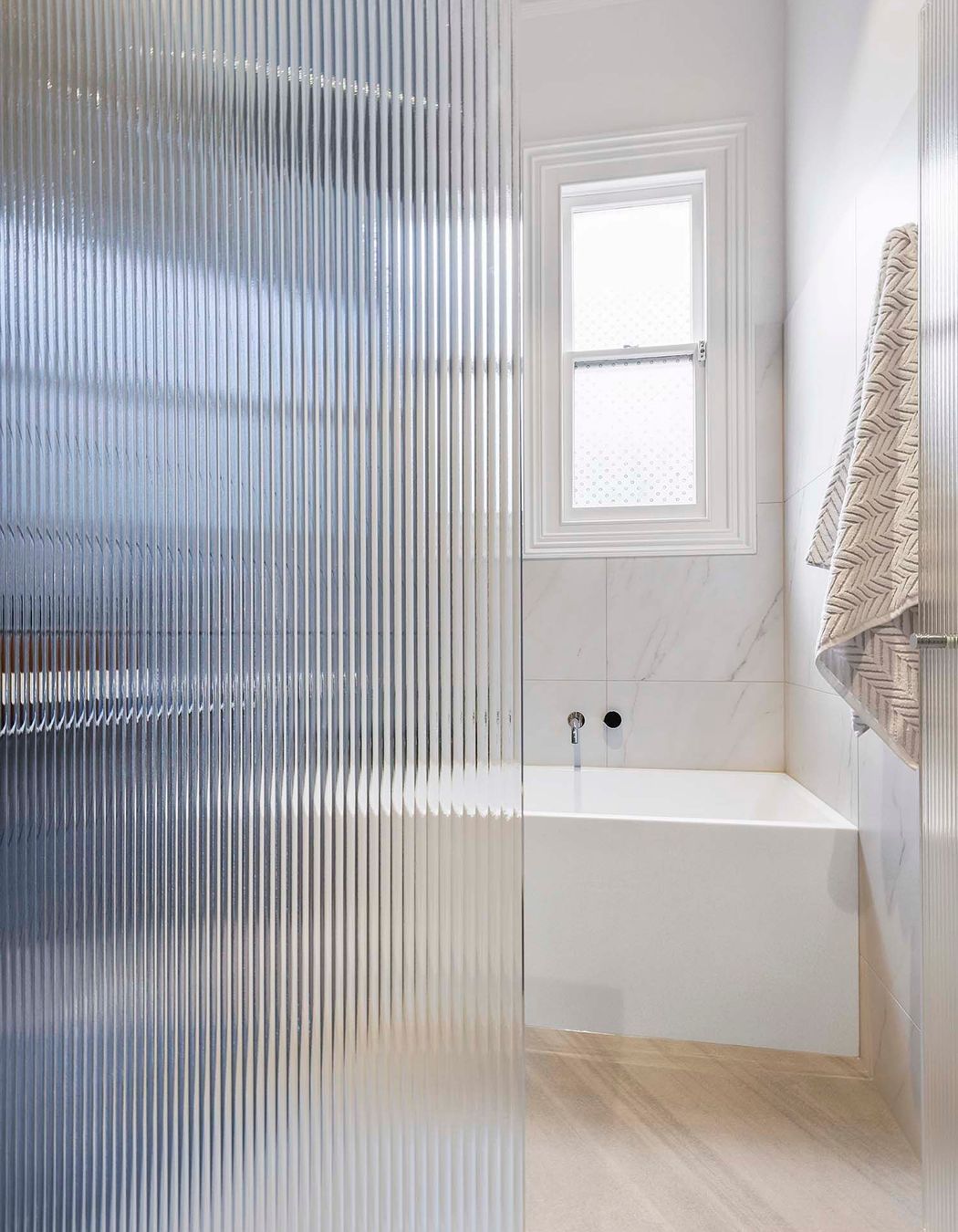
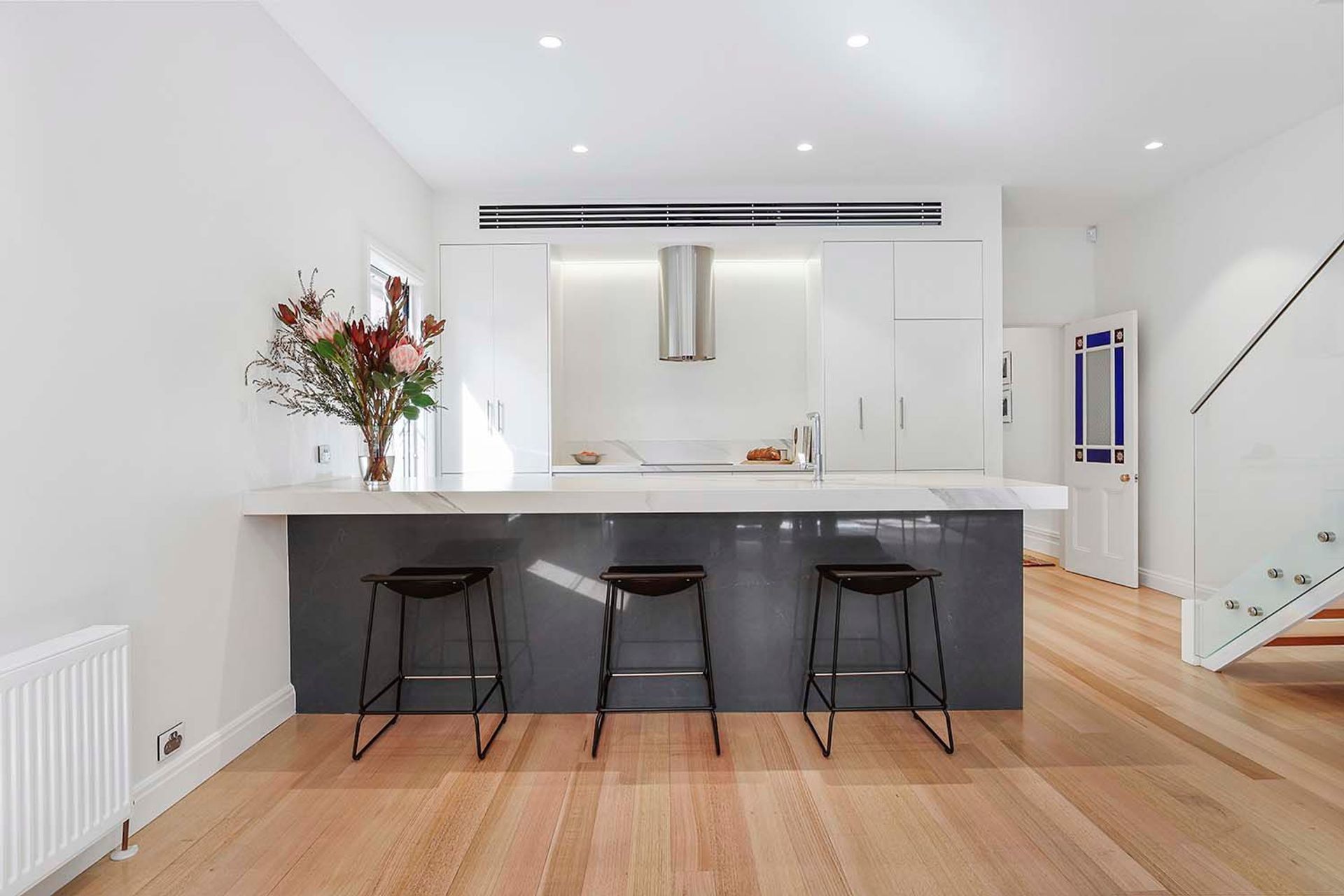
The Story
The meticulous joinery takes centre stage in this Victorian terrace renovation. Their careful craftsmanship and attention to detail effortlessly complement the sleek, minimalist design of the project, reflecting a perfect fusion of form and function.
Key highlights of the project are the fully integrated appliance suite; space-saving pocket doors to the coffee station; backlit bar with fluted glass doors; and the luxurious warmth of the fireplace, all effortlessly merging technology with sophistication.
The heart of the home, the two-tone stone joinery, exudes a luxurious ambiance with its soft soapstone tone, juxtaposed with delicately veined white marble. This exquisite blend of textures not only exudes elegance but also exemplifies a timeless quality.
Andrea, our valued client, speaks highly of the design's thoughtfulness, highlighting the convenience of the Hafele pull-out pantry as a game-changer in her cooking routine, making it effortlessly convenient. The carefully chosen neutral tones, ensure a lasting appeal that will resonate with the homeowners for years to come. Andrea's commendation of the faultless workmanship and the dedicated project team is a testament to the seamless execution of the project.
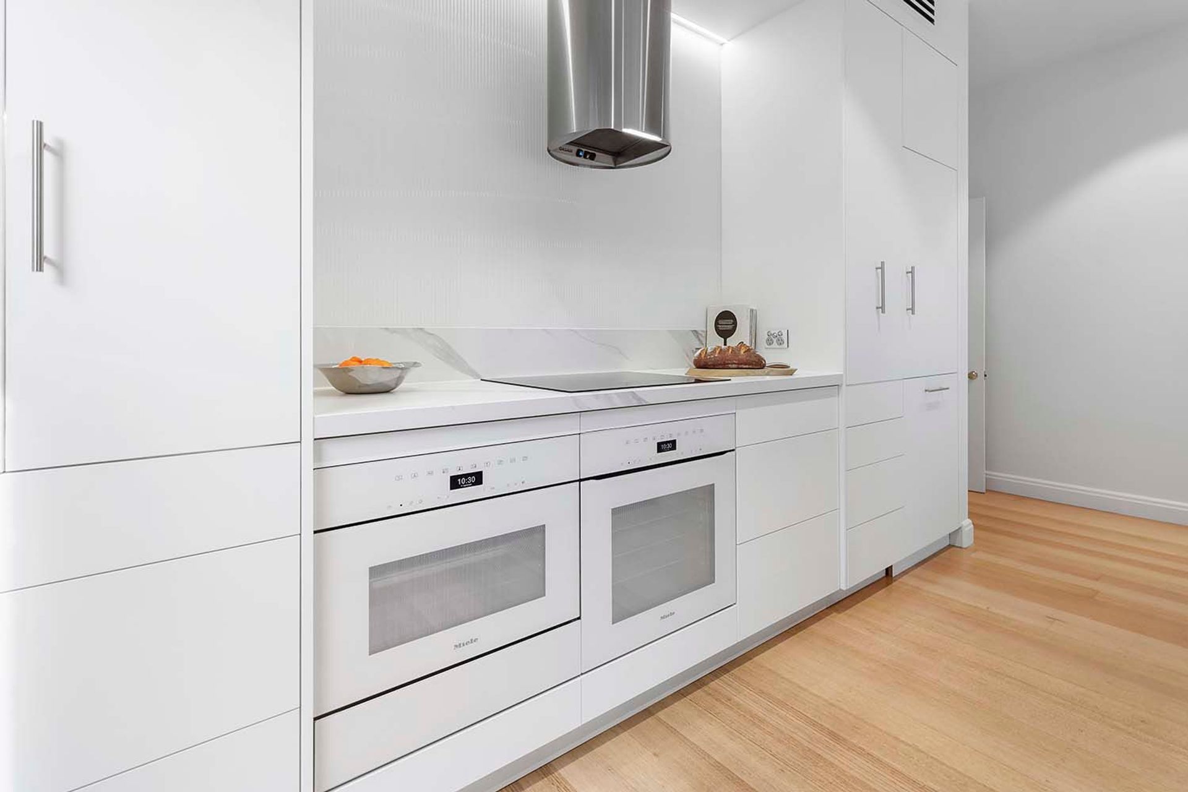
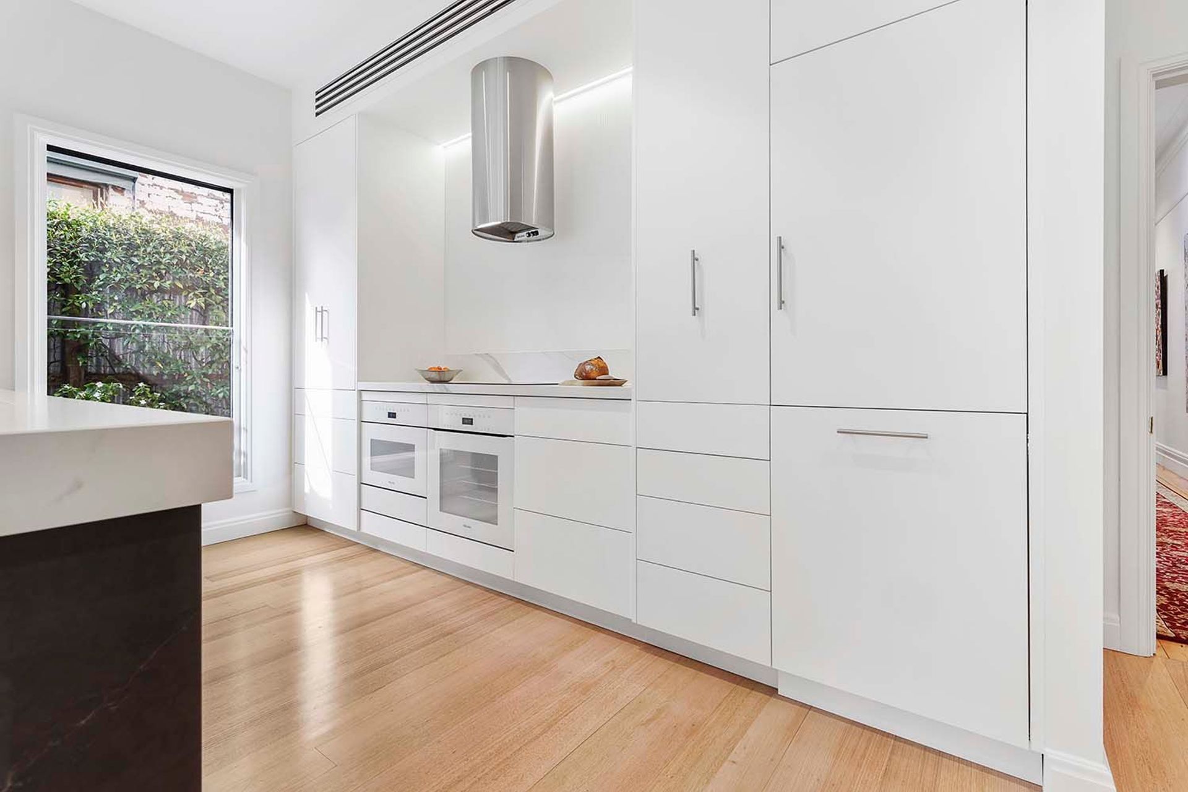
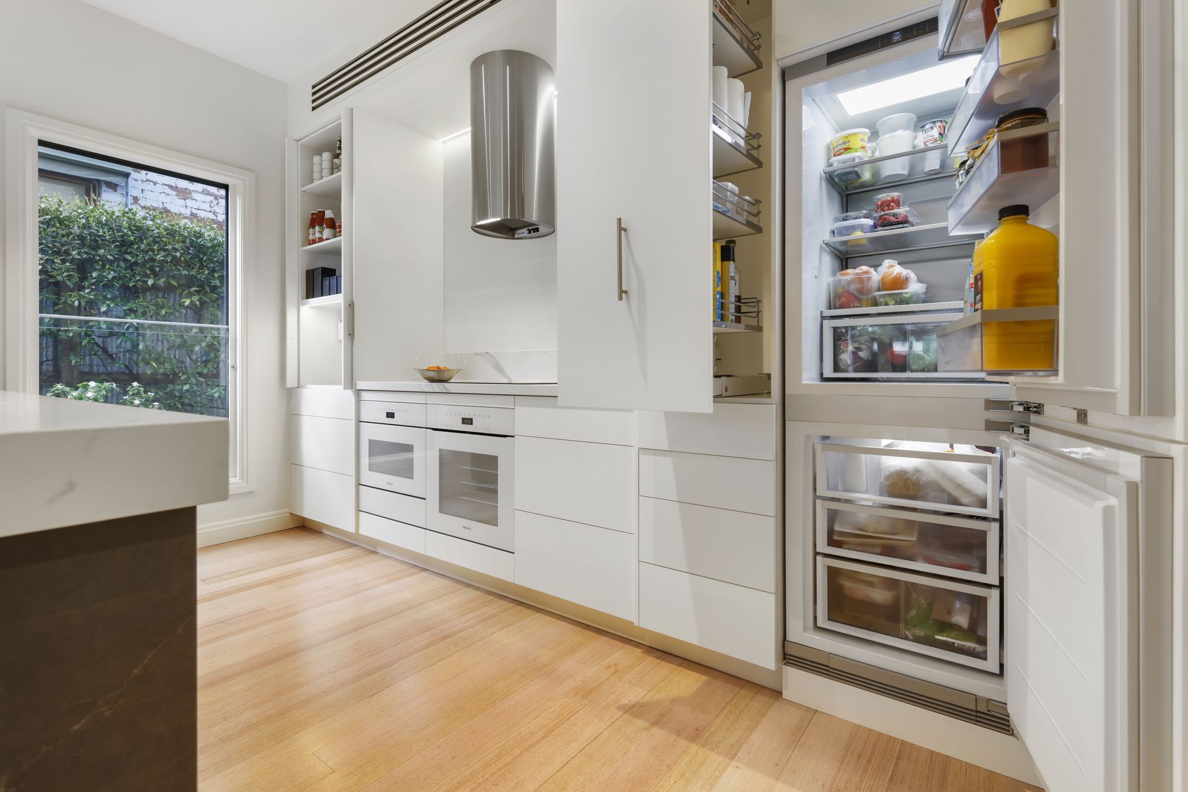
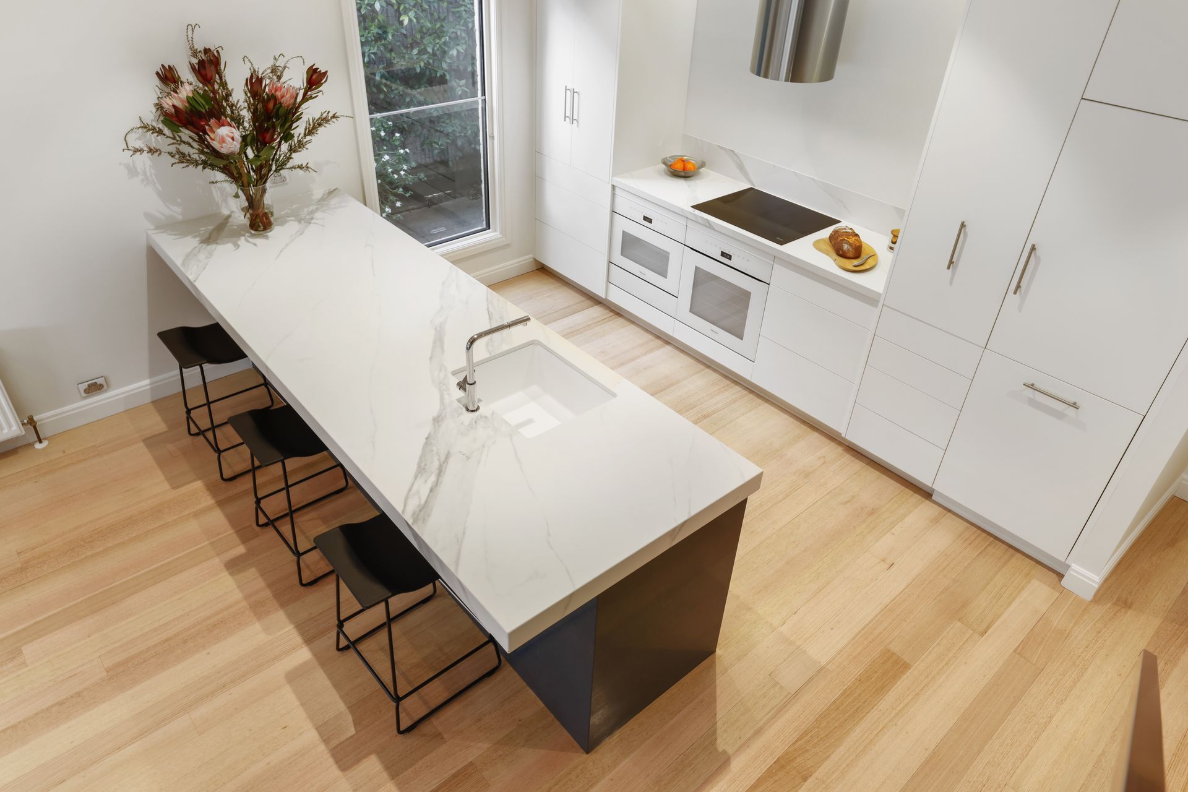

Founded
Projects Listed
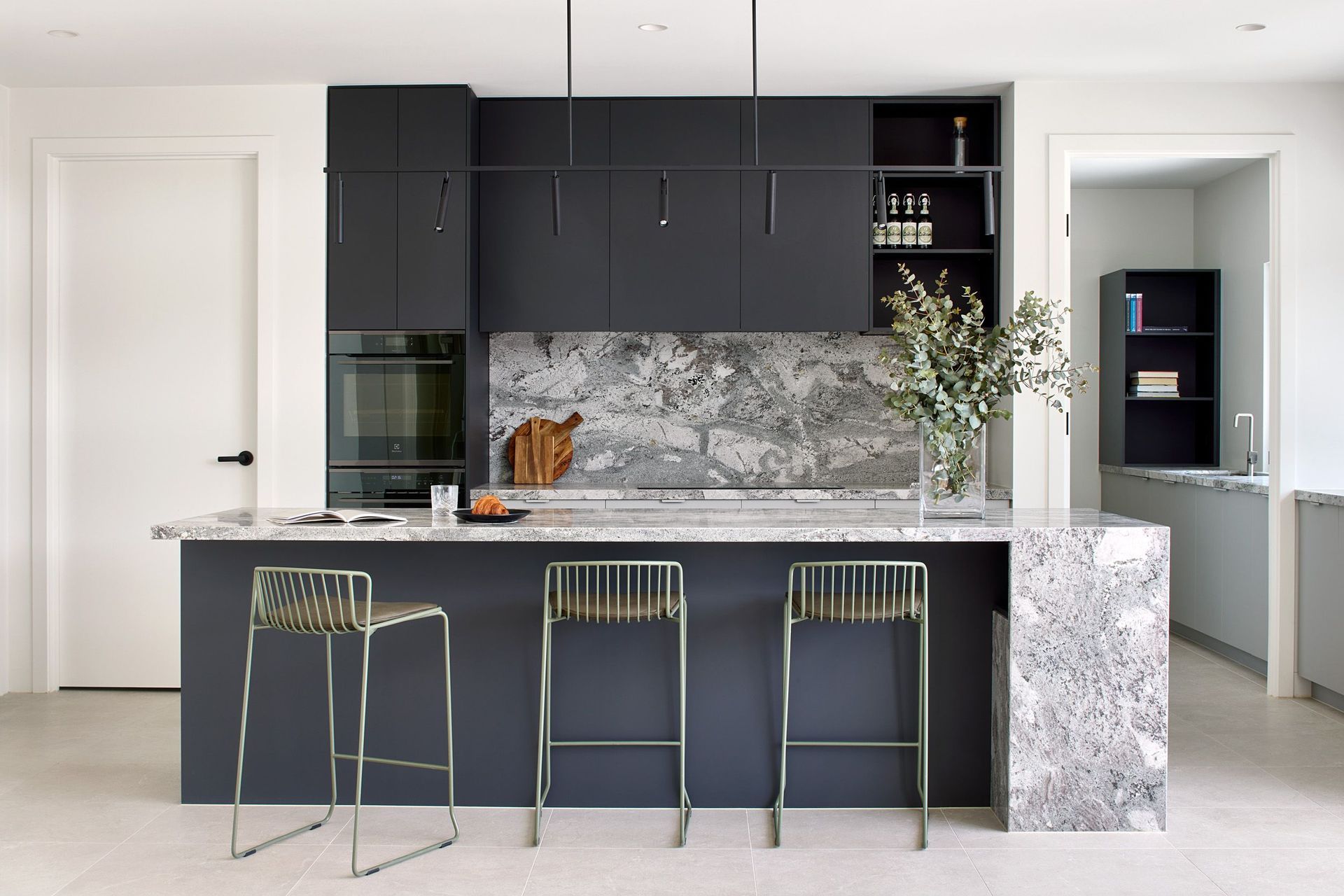
Whisker Architecture.
Other People also viewed
Why ArchiPro?
No more endless searching -
Everything you need, all in one place.Real projects, real experts -
Work with vetted architects, designers, and suppliers.Designed for New Zealand -
Projects, products, and professionals that meet local standards.From inspiration to reality -
Find your style and connect with the experts behind it.Start your Project
Start you project with a free account to unlock features designed to help you simplify your building project.
Learn MoreBecome a Pro
Showcase your business on ArchiPro and join industry leading brands showcasing their products and expertise.
Learn More