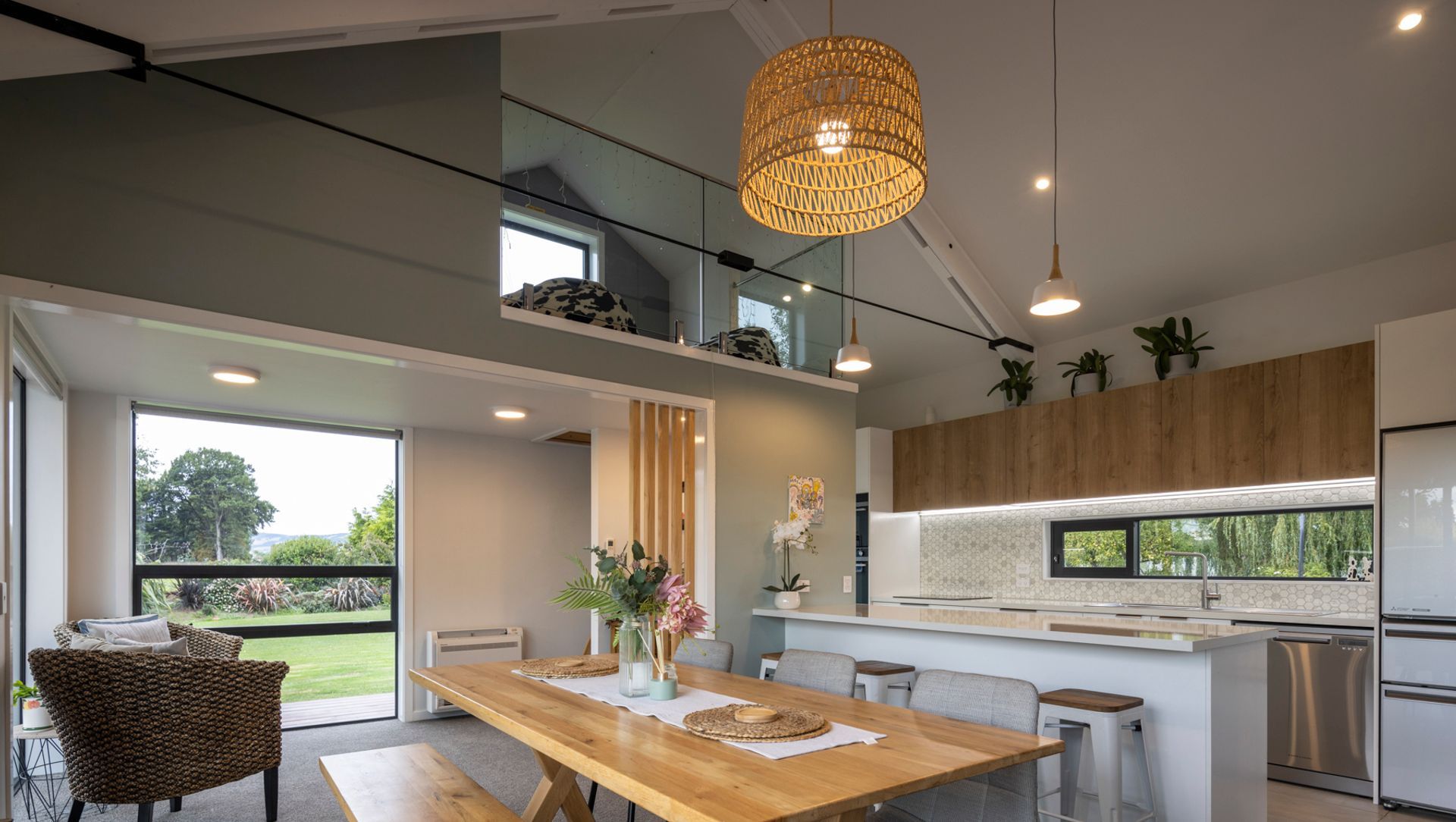About
Riccarton Rd West Taieri.
ArchiPro Project Summary - A revitalized family home blending original charm with modern functionality, featuring high ceilings, energy-efficient design, and seamless indoor-outdoor flow.
- Title:
- Riccarton Road West Taieri
- Architectural Designer:
- SUR Architecture
- Category:
- Residential/
- Renovations and Extensions
- Photographers:
- ARCHIPHOTO + Graham Warman...
Project Gallery
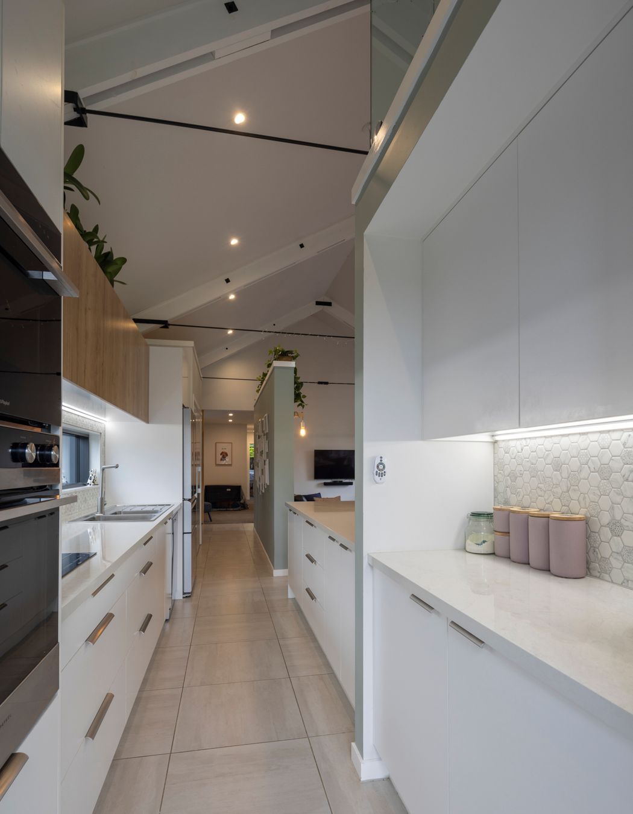
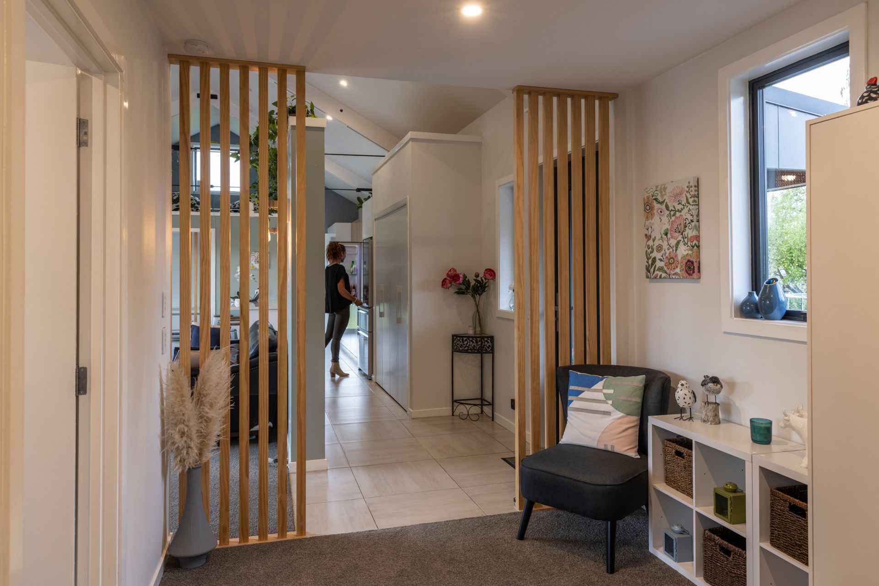
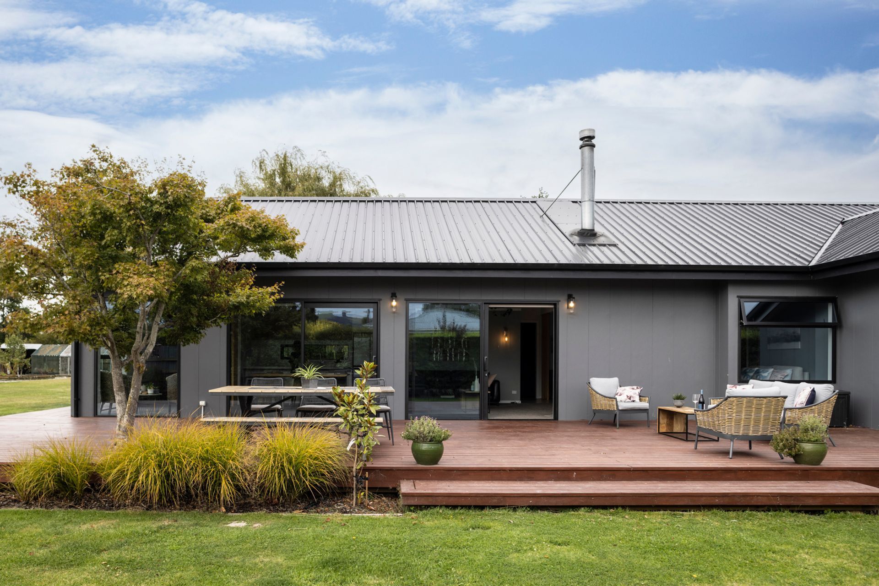

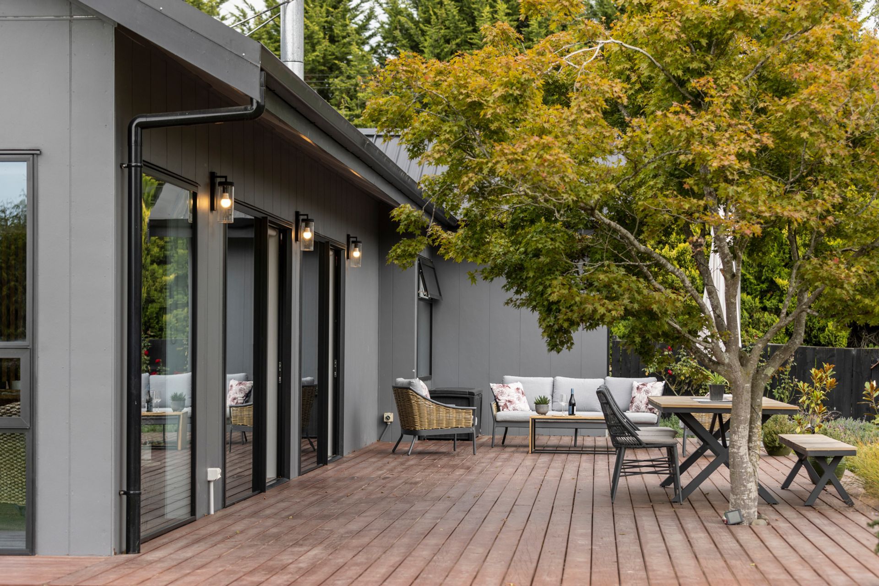


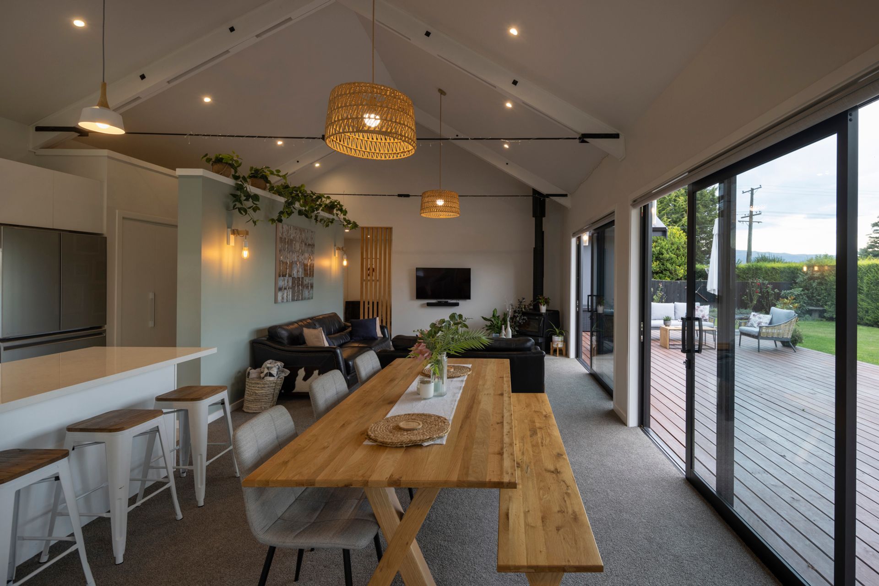
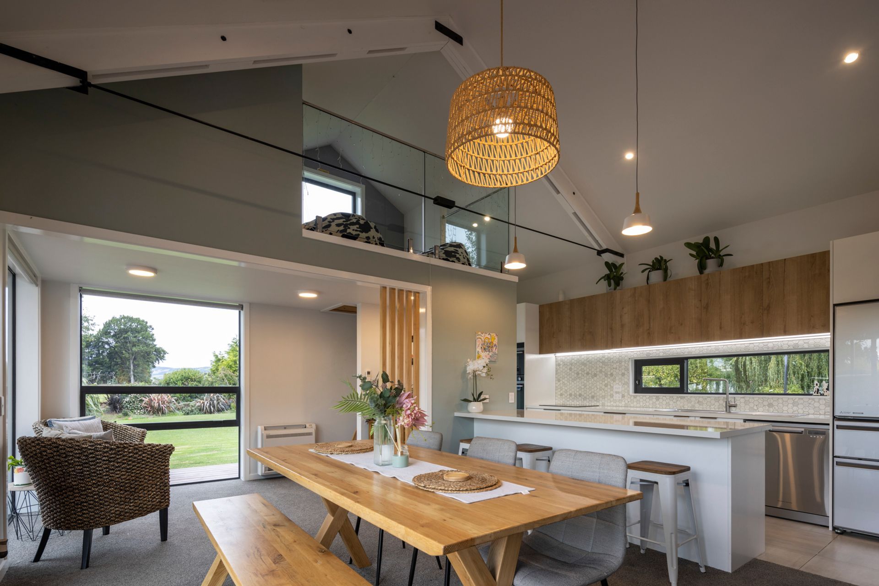

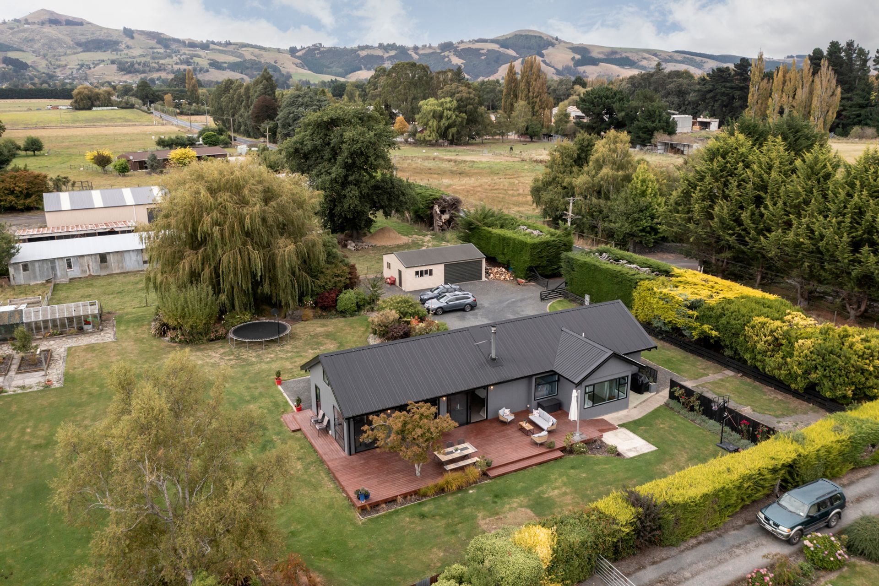
Views and Engagement
Products used
Professionals used

SUR Architecture. Sur Architecture is a growing company that provides architectural services to families and business across the Otago region. We have projects in Dunedin, Otago Peninsula, Waikouaiti, Karitane, Mosgiel, Central Otago and Queenstown.
We are a client-based practice which values customer’s feedback, we work with clients goals and aspirations to strike the best balance between architectural perception, function and proportions. We encourage the practical and efficient use of resources and space.
We hold the following degrees: Bachelor in Architecture (Universidad Nacional de La Plata - Argentina) / Grad Dip in Design Science - Energy Conservation (University of Sydney - Australia) / Masters in Science - Energy (University of Otago - New Zealand).
Year Joined
2020
Established presence on ArchiPro.
Projects Listed
11
A portfolio of work to explore.
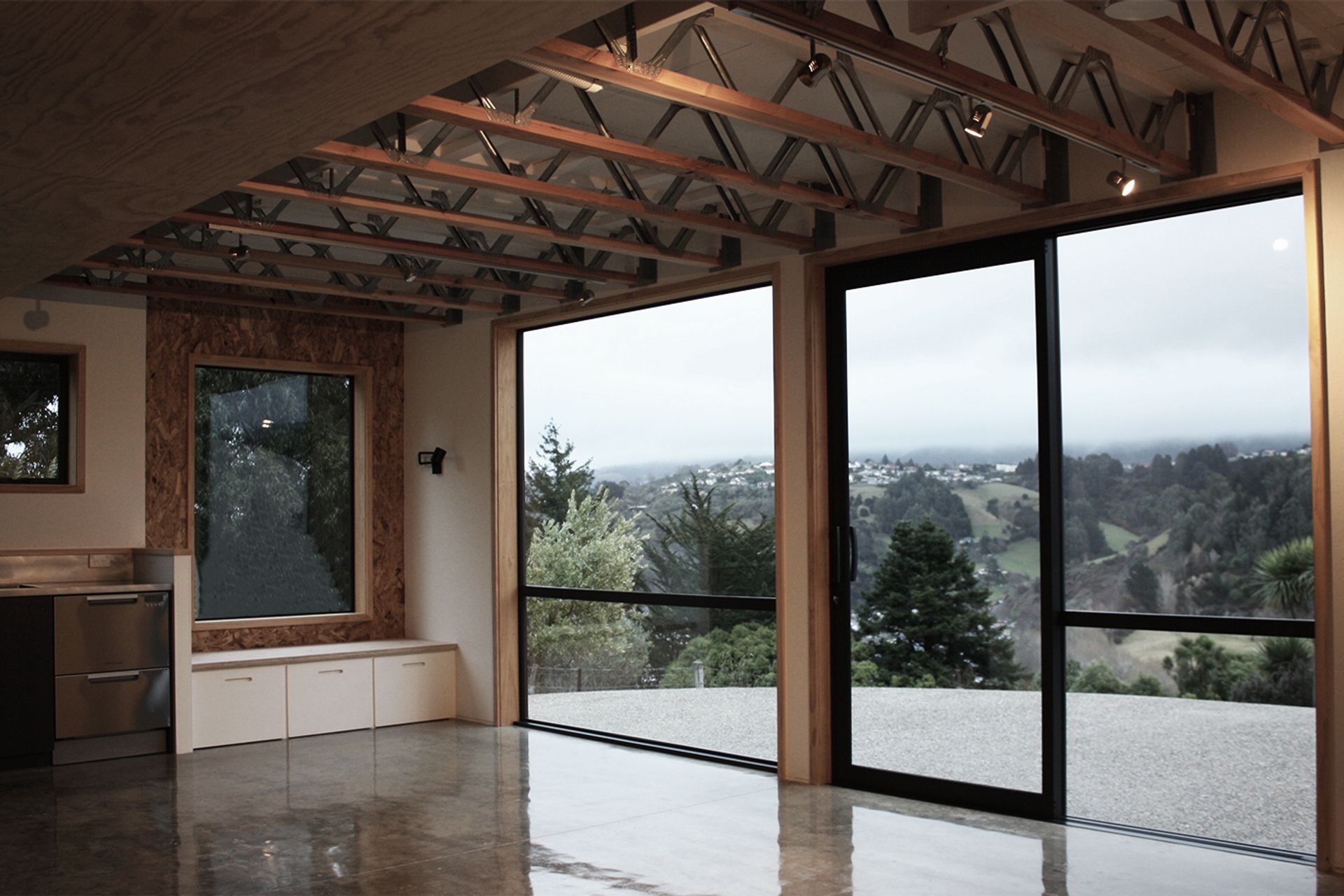
SUR Architecture.
Profile
Projects
Contact
Other People also viewed
Why ArchiPro?
No more endless searching -
Everything you need, all in one place.Real projects, real experts -
Work with vetted architects, designers, and suppliers.Designed for New Zealand -
Projects, products, and professionals that meet local standards.From inspiration to reality -
Find your style and connect with the experts behind it.Start your Project
Start you project with a free account to unlock features designed to help you simplify your building project.
Learn MoreBecome a Pro
Showcase your business on ArchiPro and join industry leading brands showcasing their products and expertise.
Learn More