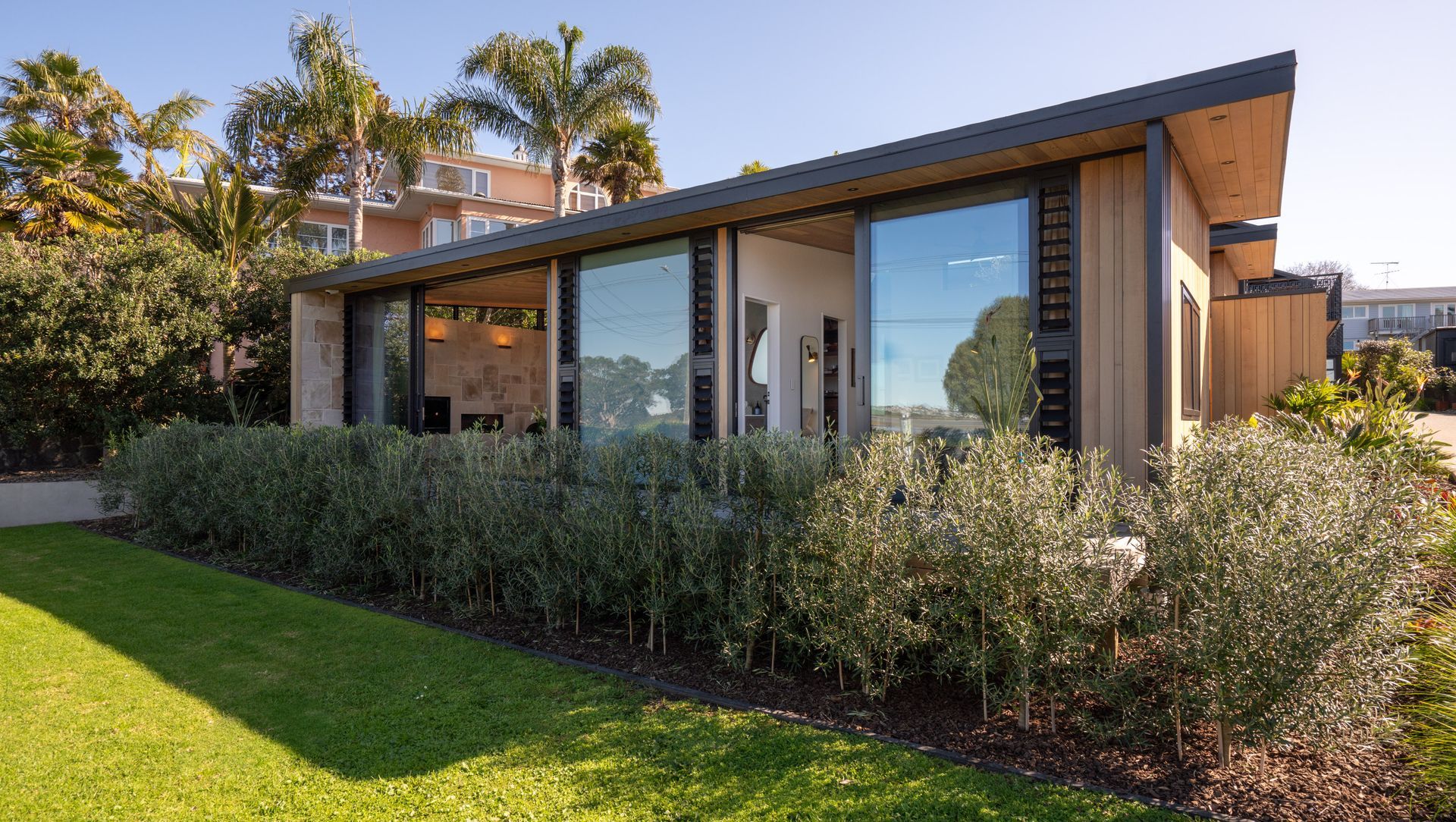About
Riddell Road.
ArchiPro Project Summary - Thoughtfully designed dual-unit residence maximizing views and sunlight on a sloped site, featuring a unique U-shaped layout and soaring skillion roof for enhanced aesthetics and functionality.
- Title:
- Riddell Road
- Architectural Designer:
- Architektur
- Category:
- Residential/
- New Builds
Project Gallery
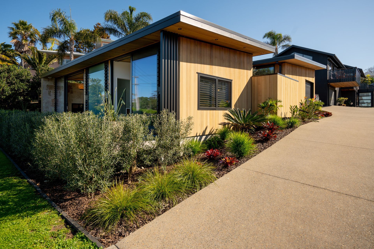
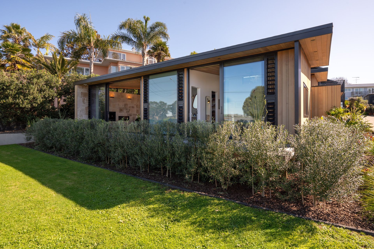
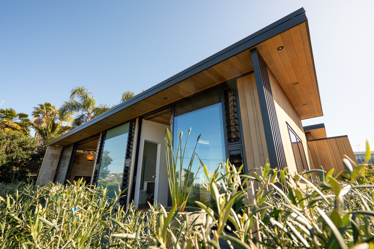
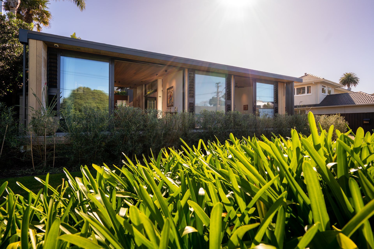
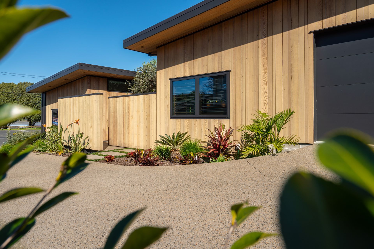
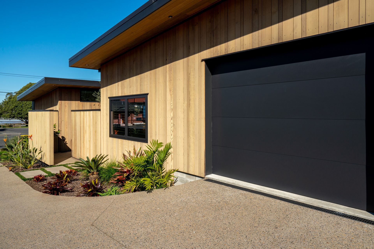
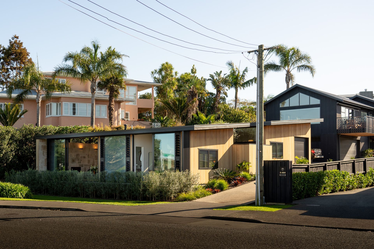
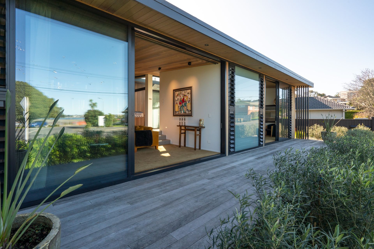
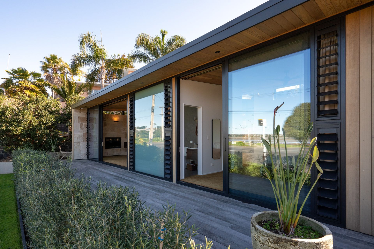
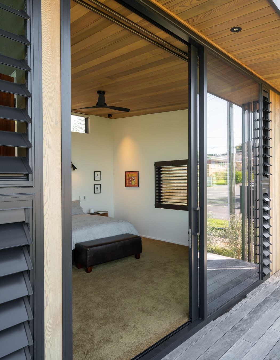
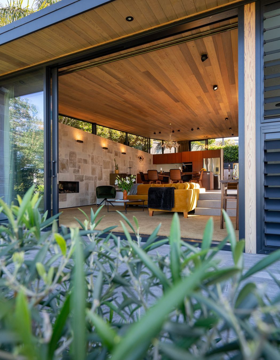
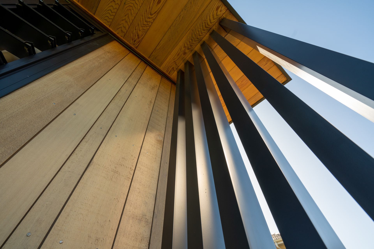
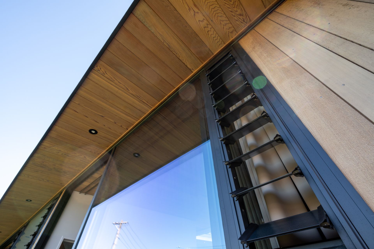
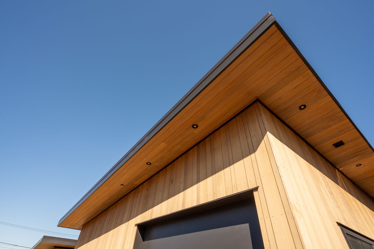
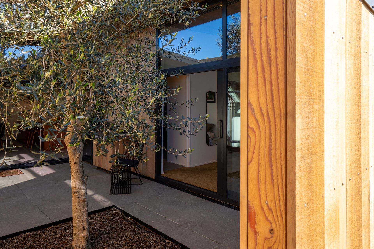
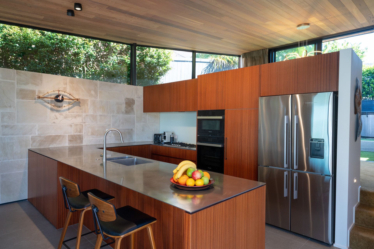
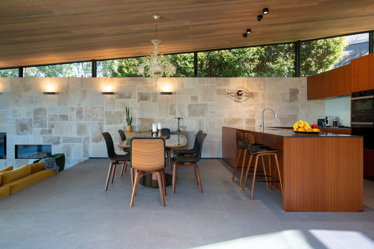
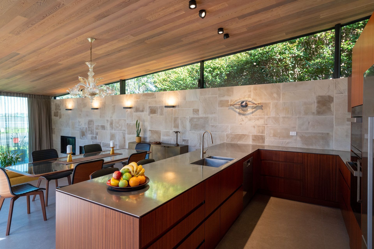
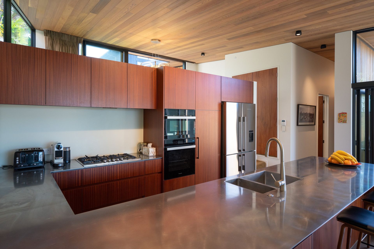
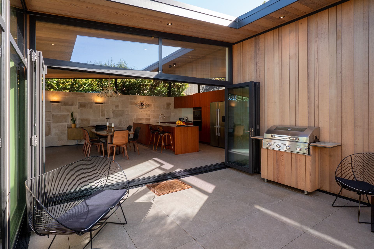
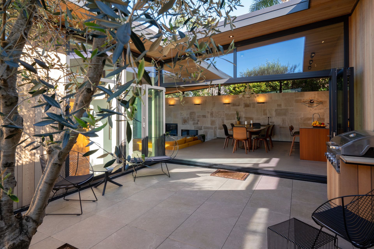
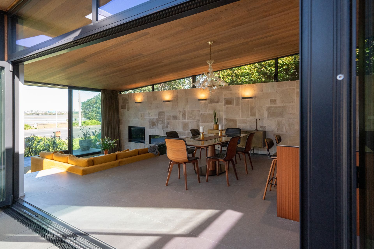
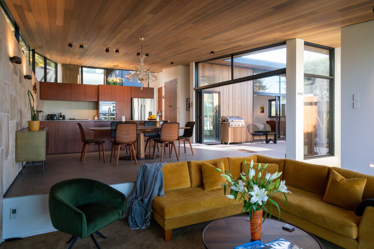
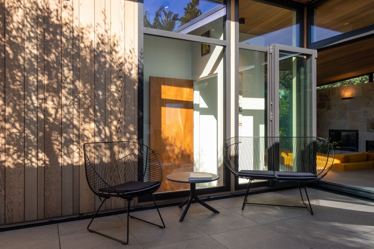
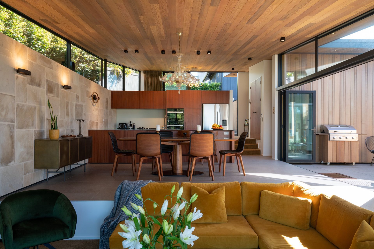
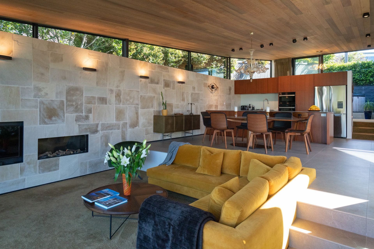
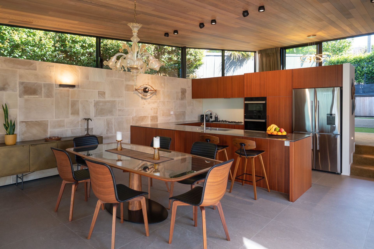
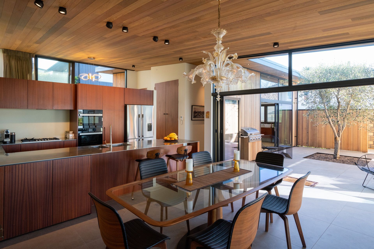
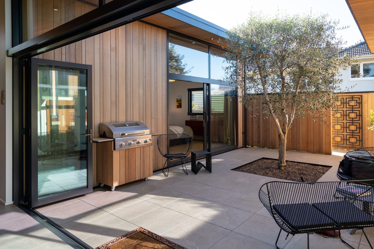
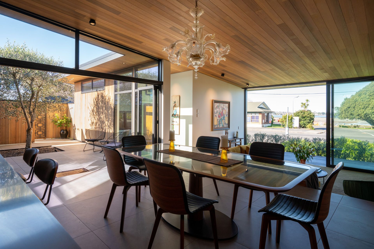
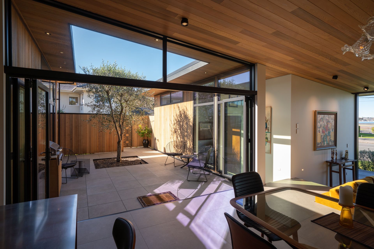
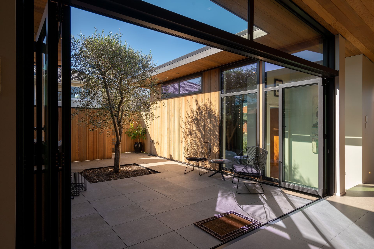
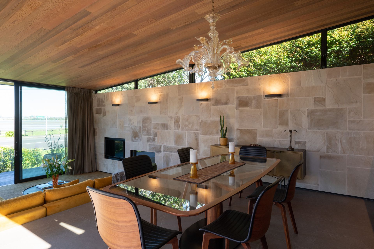
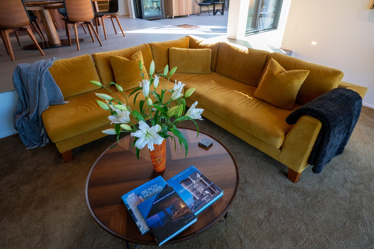
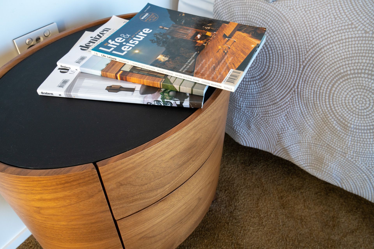
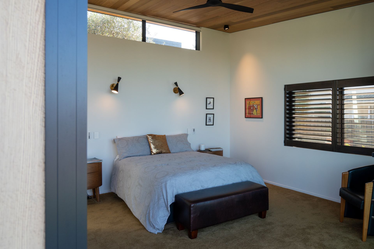
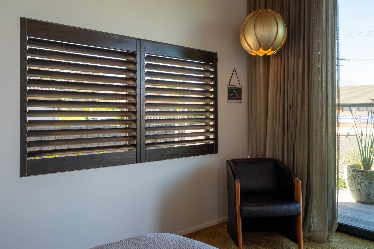
Views and Engagement
Professionals used

Architektur. Architektur is an Architecture firm based in Auckland, creating beautiful homes for smart and modern family living.
Attention to detail from design to building completion.
By getting the design just right Architektur Homes are creating beautiful homes for smart and modern family living.
After 15 years gaining experience with some of the best architects in New Zealand, I formed the company Architektur Ltd. The name was inspired by the period of time that I worked with architects in northern Switzerland.
From 2003 to 2013 I delivered projects for a variety of clients and budgets. I also completed a Masters Degree in Urban Design. During this time I renovated several homes, including major internal and external alterations, as well as subdividing and building new homes on new sites. Needing a further challenge between 2013 and 2018, I decided to enter the development market. Buying sites that were zoned for higher density. I project managed the development process from start to finish including employing the builder and sub-contractors directly, subdivision, consents,marketing and sales.
The experience has given me a deep insight into the entire development process, and allowed my business to grow whilst still keeping my hand in ‘pure’ architectural home design work through Architektur Ltd. One of my latest high density projects was a block of 14 studio units.
I have many contacts in the building world from engineers to town planners that I can highly recommend to my clients. Working from home means I have low overheads. Not only does this low overhead equate to lower architectural fees for you, it also means that you have one point of contact, and nothing gets lost in translation. I have a wealth of experience in all aspects of the Architecture, Construction & Development process and can be involved as much or as little as you need, based on your circumstances.
I look forward to hearing about your dreams, be it a new home, a bach or perhaps a renovation or alteration. Being a small NZ owned business means I value the personal touch and am happy to take on smaller jobs, perhaps overlooked or over-charged by larger firms.
Year Joined
2022
Established presence on ArchiPro.
Projects Listed
15
A portfolio of work to explore.
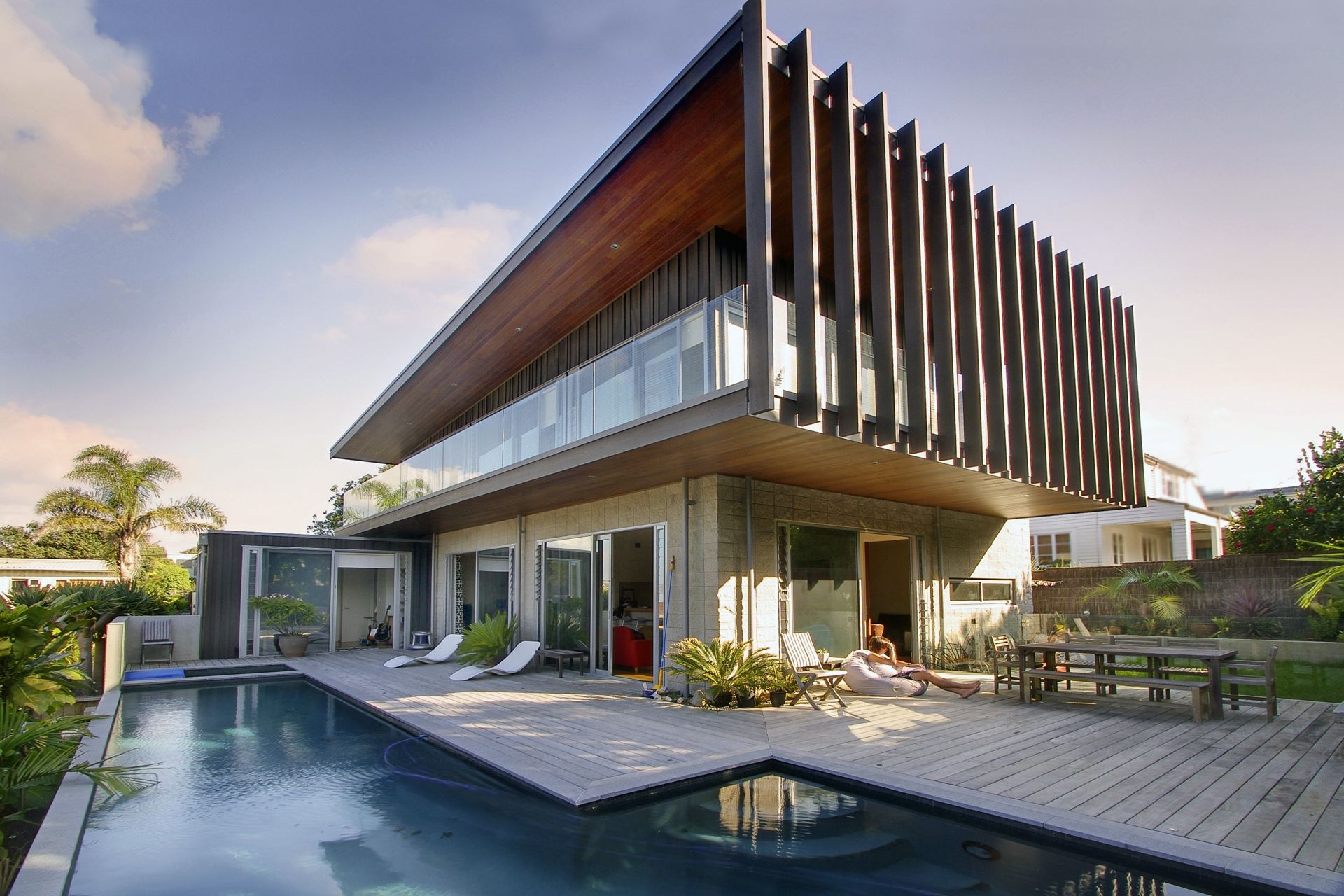
Architektur.
Profile
Projects
Contact
Project Portfolio
Other People also viewed
Why ArchiPro?
No more endless searching -
Everything you need, all in one place.Real projects, real experts -
Work with vetted architects, designers, and suppliers.Designed for New Zealand -
Projects, products, and professionals that meet local standards.From inspiration to reality -
Find your style and connect with the experts behind it.Start your Project
Start you project with a free account to unlock features designed to help you simplify your building project.
Learn MoreBecome a Pro
Showcase your business on ArchiPro and join industry leading brands showcasing their products and expertise.
Learn More