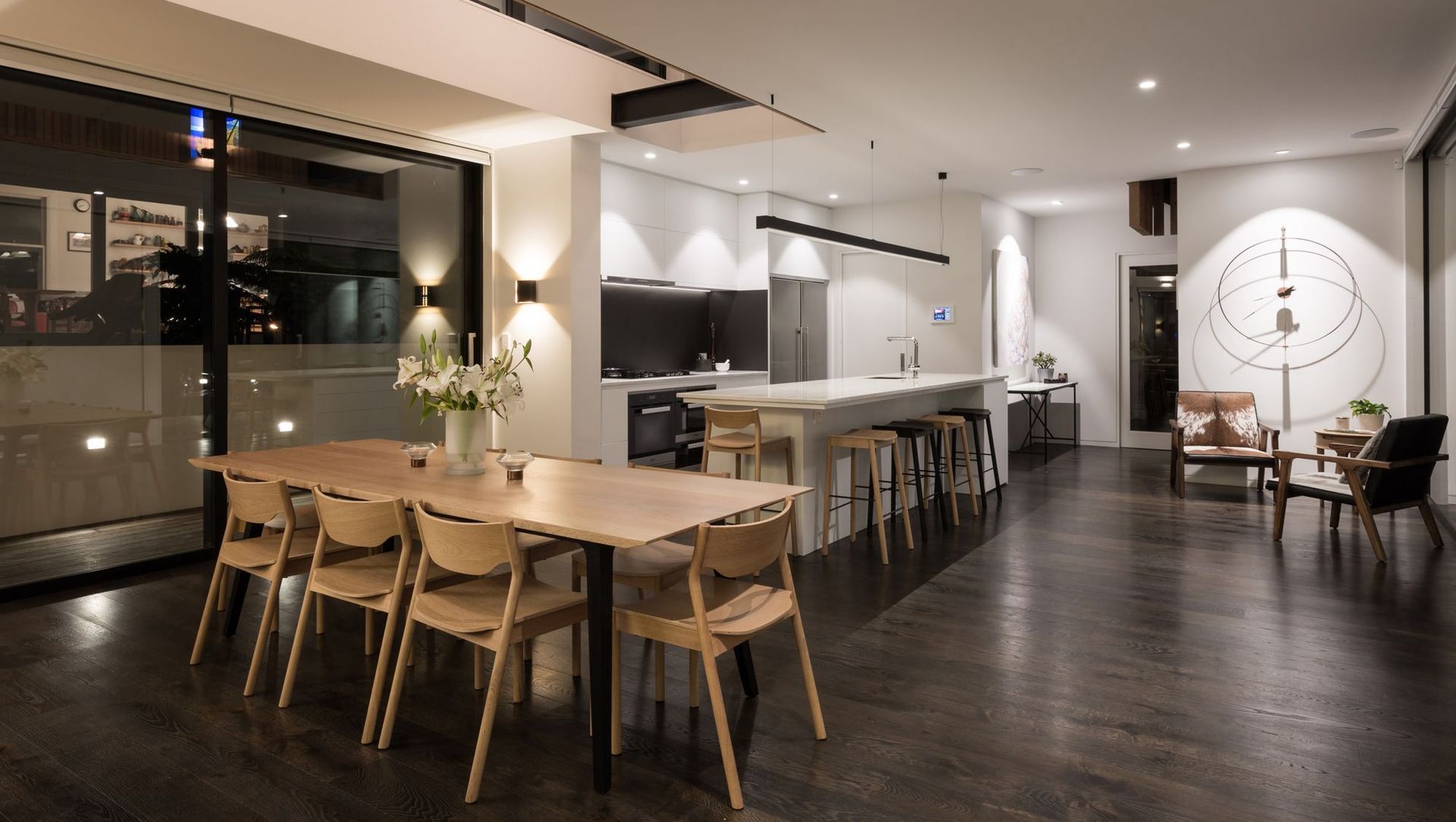About
Sackville St.
ArchiPro Project Summary - Award-winning renovation of a villa featuring an expansive open-plan living area, a luxurious master suite, and versatile multi-use spaces, complemented by a striking kitchen and elegant bathrooms with thoughtful design elements.
- Title:
- Sackville St
- Interior Designer:
- August & Co. Design
- Category:
- Residential/
- Renovations and Extensions
Project Gallery
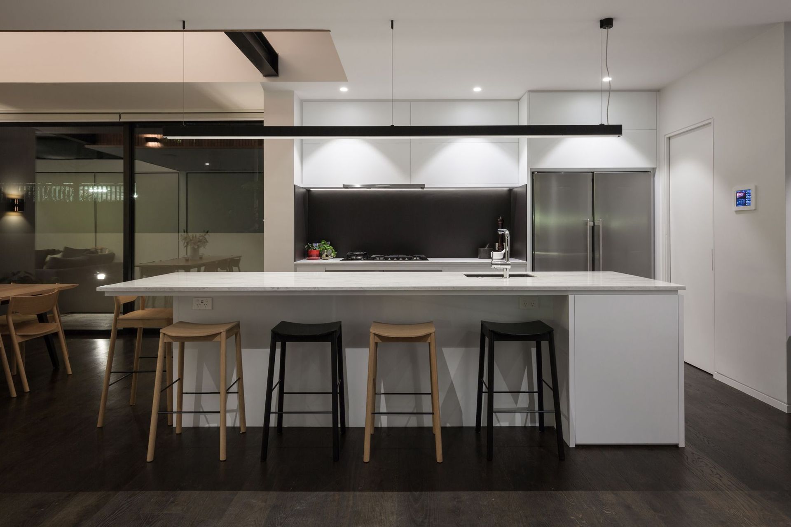
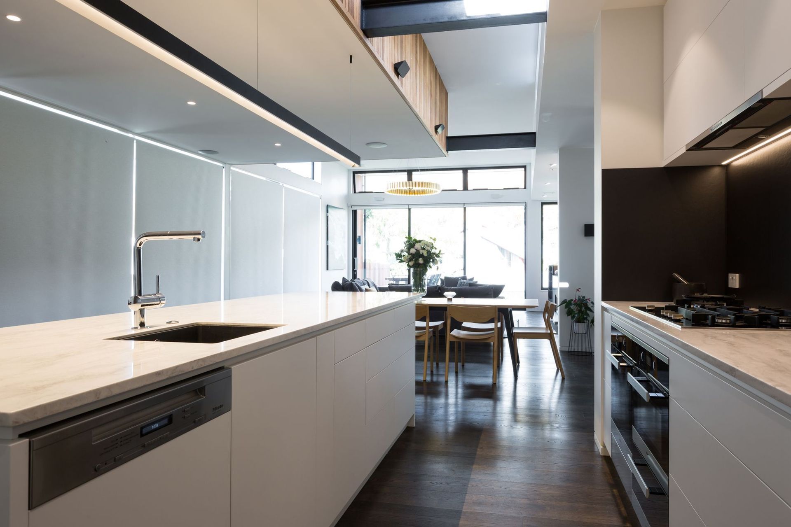
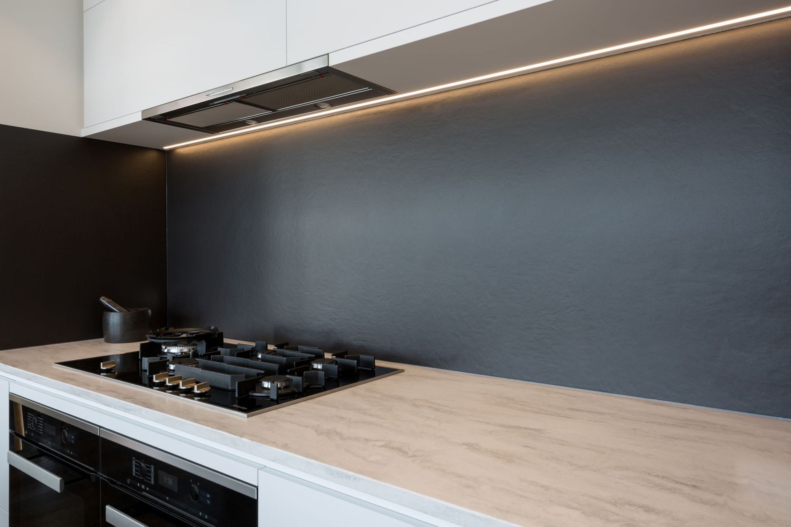
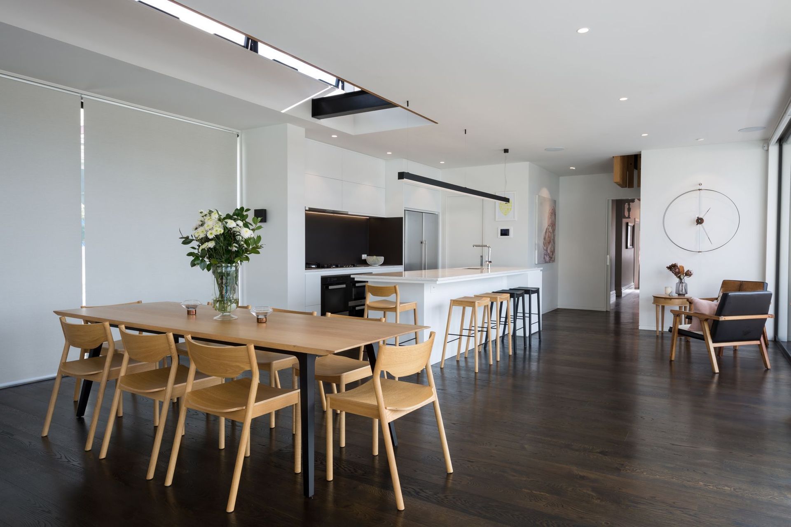
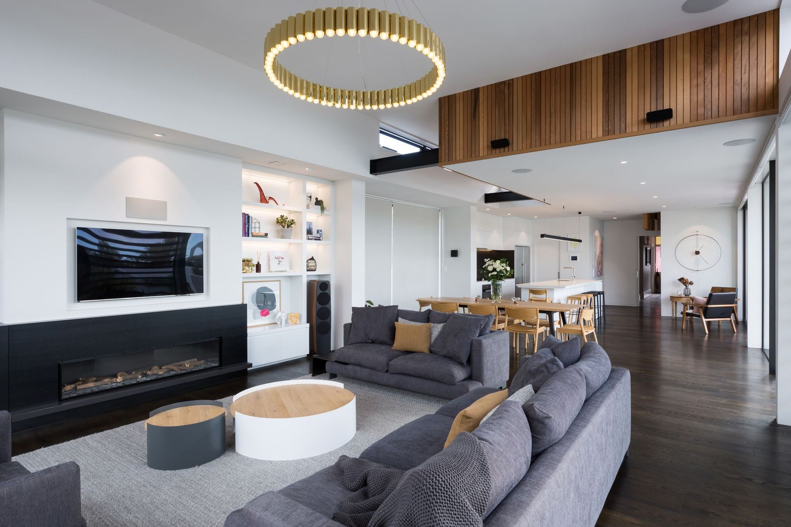
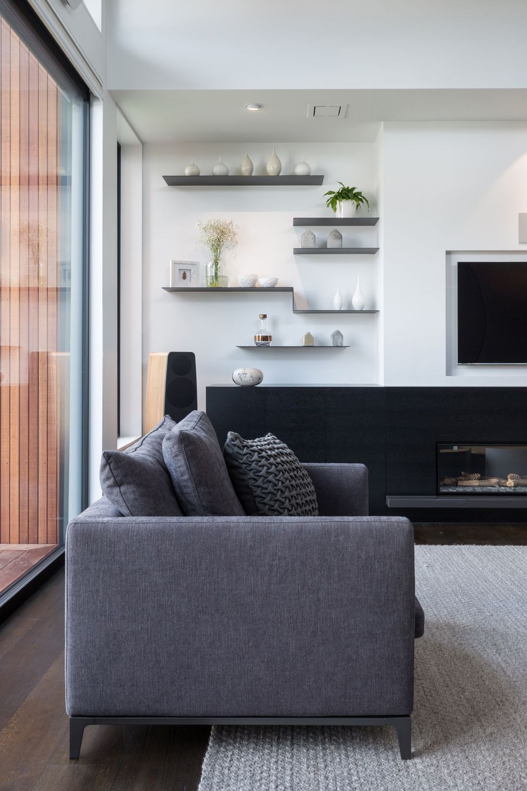
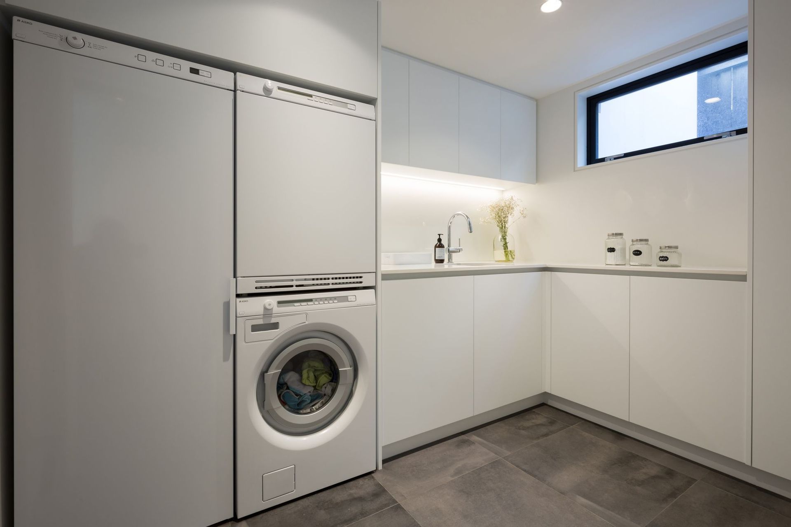
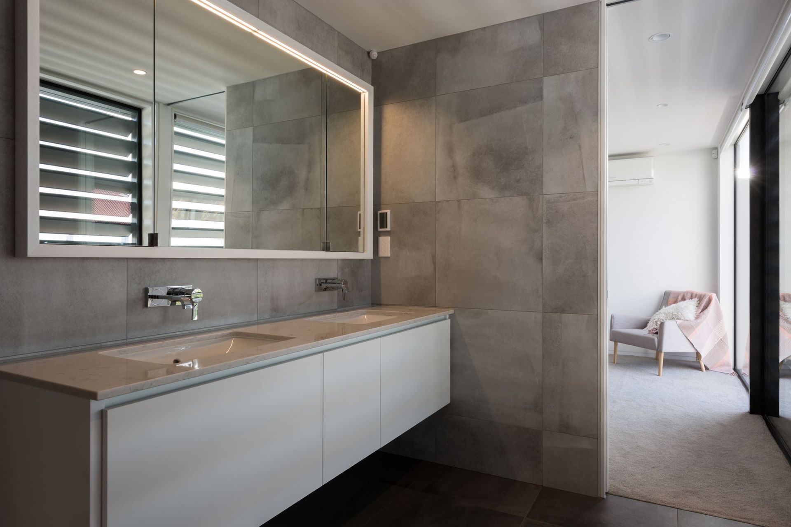
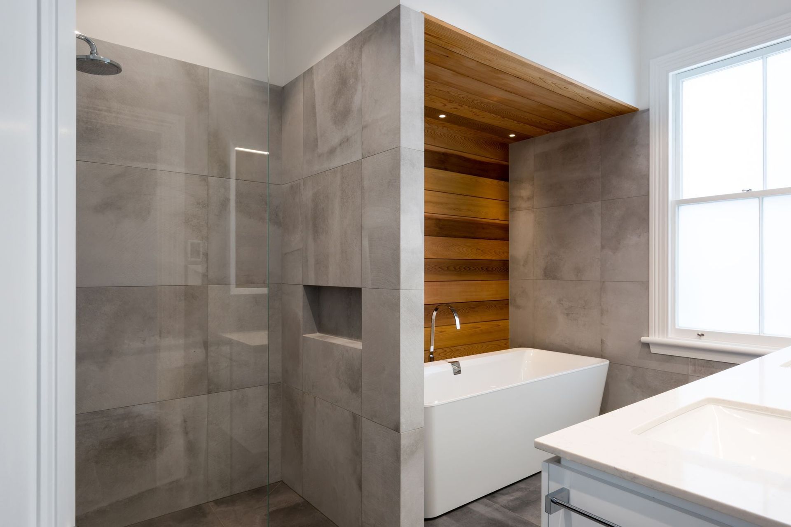
Views and Engagement
Professionals used

August & Co. Design. We are August & Co. Design, a fully tailored kitchen, bathroom and interior design company with a passion for design, art and collaborating.
Working throughout New Zealand, we specialise in residential kitchens, bathrooms and interior design projects, both new build and renovations.
We have built strong relationships with master craftsmen over a number of years and we pride ourselves on the quality and personality we bring to every design project.
Year Joined
2017
Established presence on ArchiPro.
Projects Listed
14
A portfolio of work to explore.
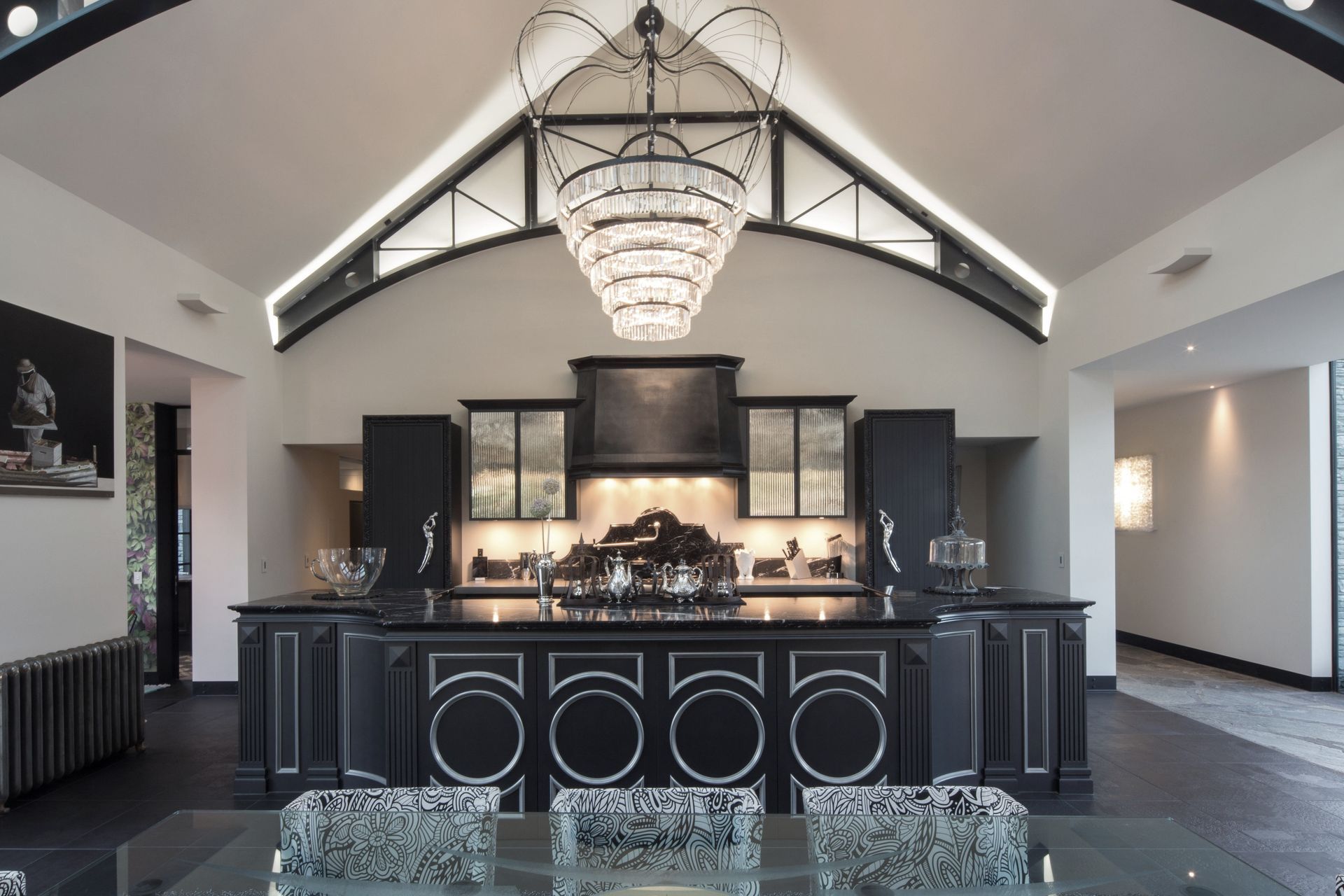
August & Co. Design.
Profile
Projects
Contact
Other People also viewed
Why ArchiPro?
No more endless searching -
Everything you need, all in one place.Real projects, real experts -
Work with vetted architects, designers, and suppliers.Designed for New Zealand -
Projects, products, and professionals that meet local standards.From inspiration to reality -
Find your style and connect with the experts behind it.Start your Project
Start you project with a free account to unlock features designed to help you simplify your building project.
Learn MoreBecome a Pro
Showcase your business on ArchiPro and join industry leading brands showcasing their products and expertise.
Learn More