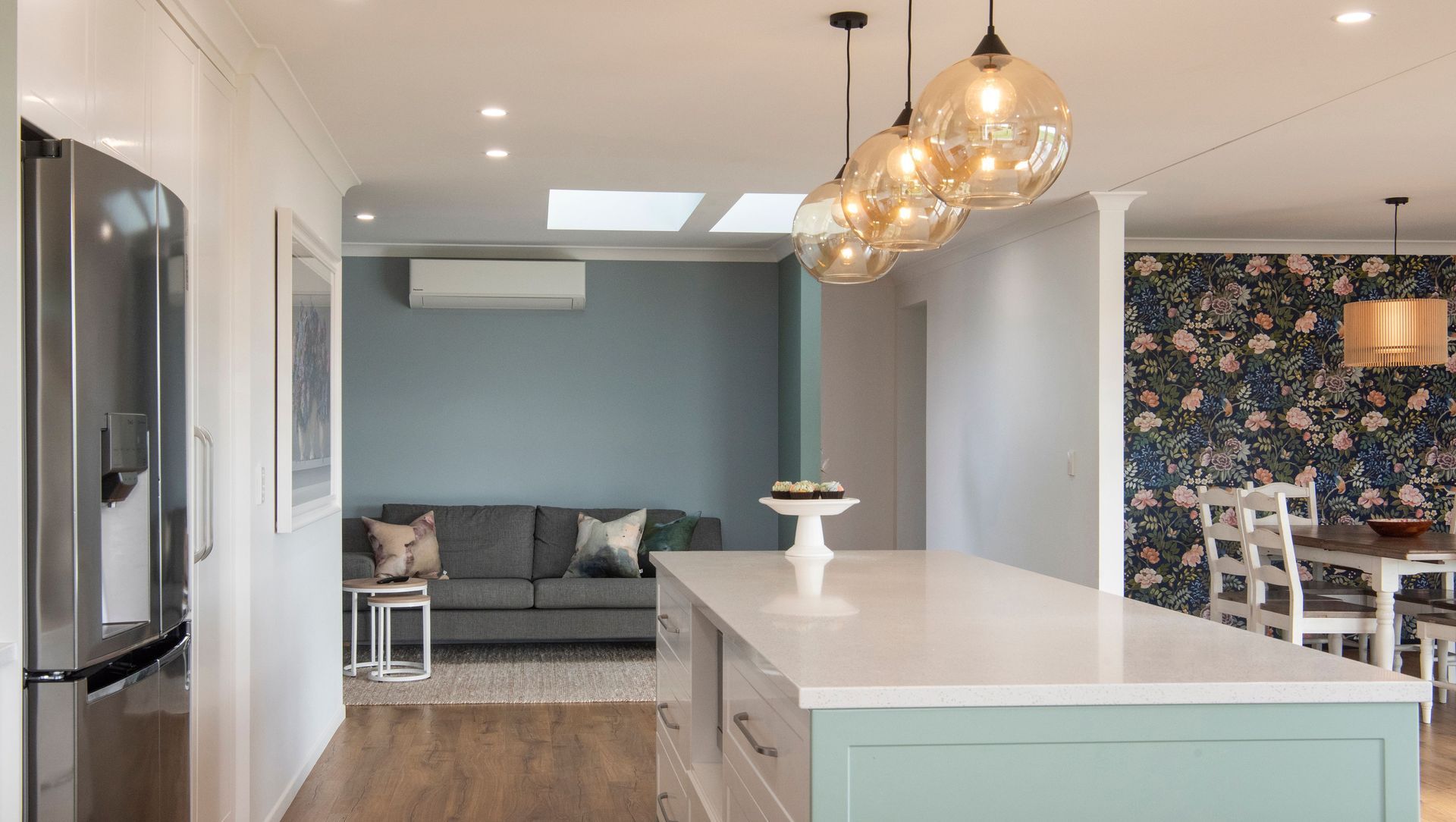About
Shades of Hydrangea.
ArchiPro Project Summary - A contemporary renovation of a rural farmhouse, completed in 2023 - colour transforms this house into a welcoming family home by creating an open, light-filled space complemented by beautifully contrasting features. There is a strong connection between the interior and the surrounding environment.
- Title:
- Shades of Hydrangea
- Interior Designer:
- Marlene Hudson Design
- Category:
- Residential/
- Renovations and Extensions
- Region:
- Waikato, NZ
- Completed:
- 2023
- Price range:
- $0.5m - $1m
- Building style:
- Contemporary
- Photographers:
- Tracey Scott Photography
Project Gallery
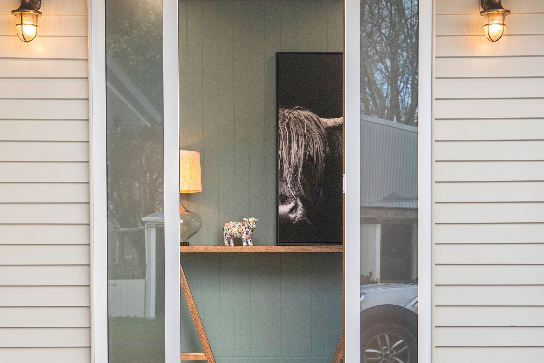
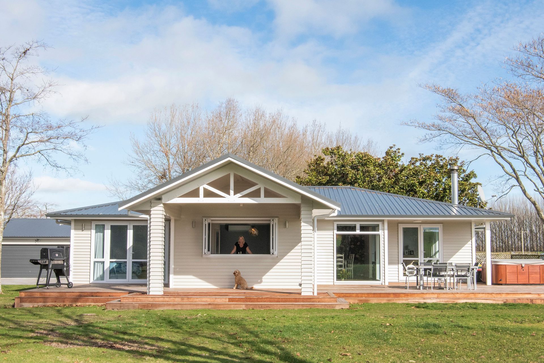
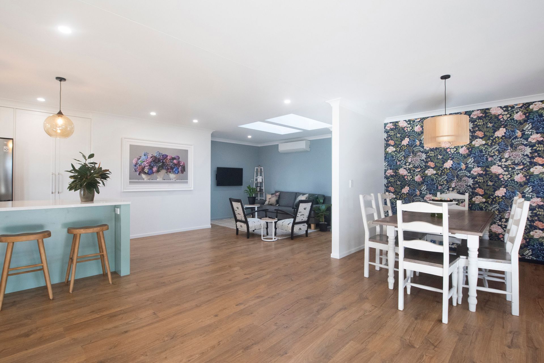
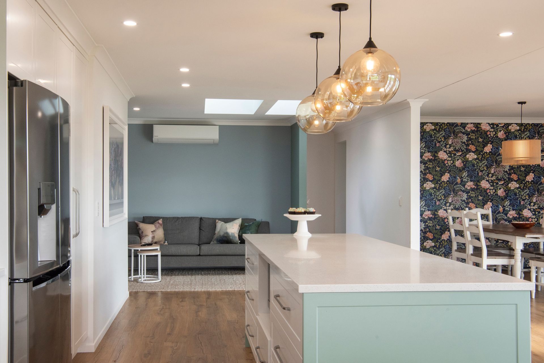
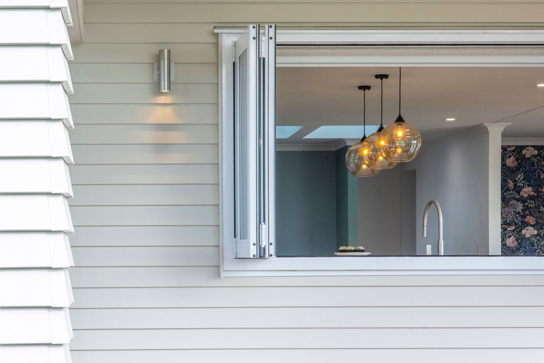
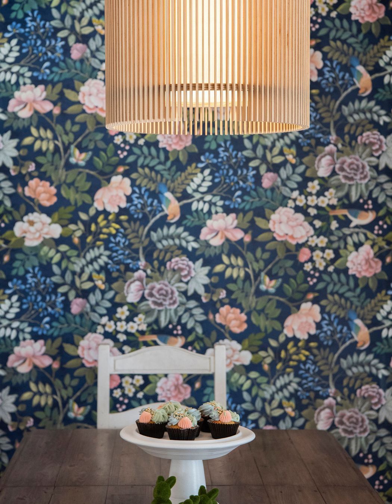
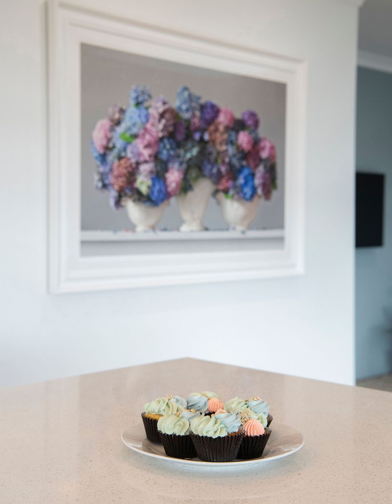
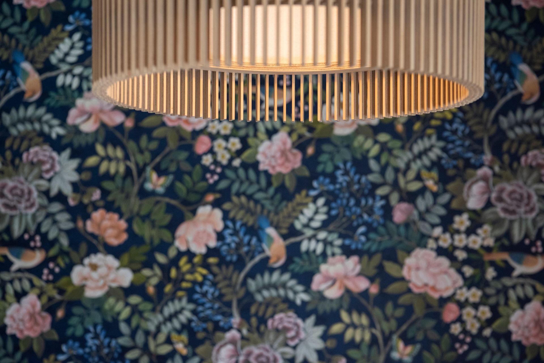
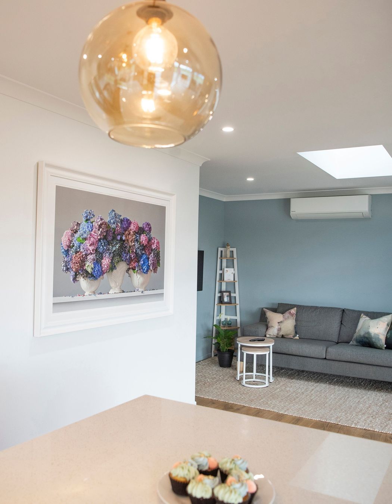
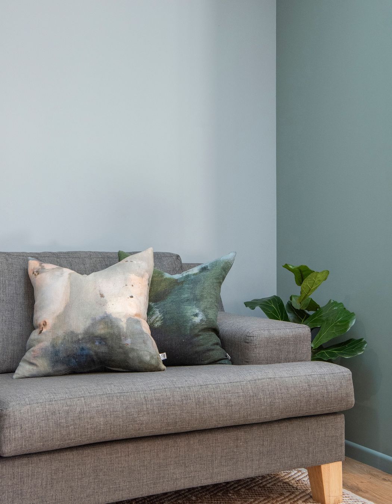
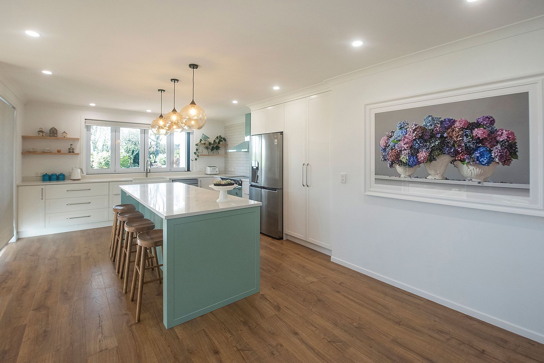
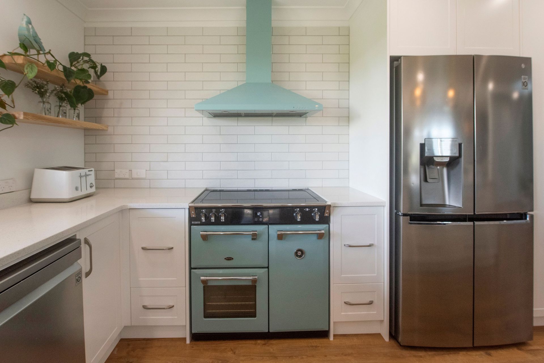
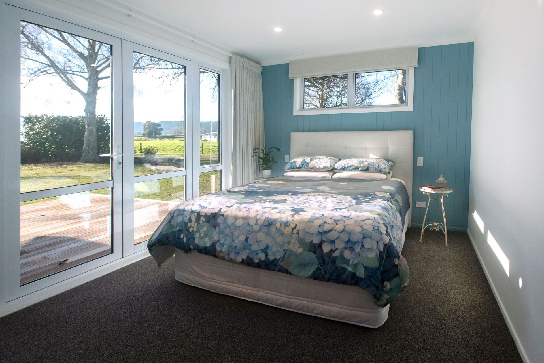
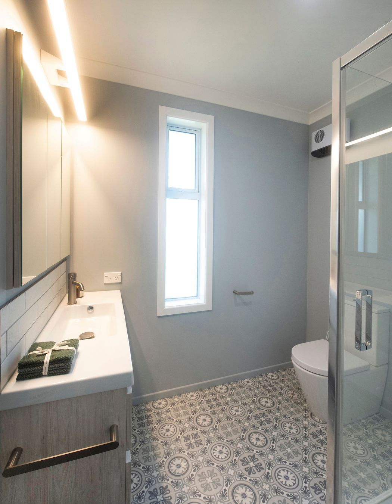
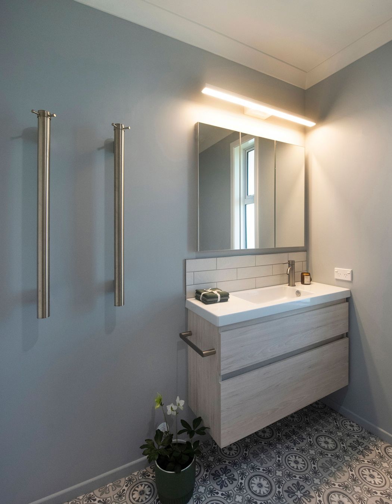
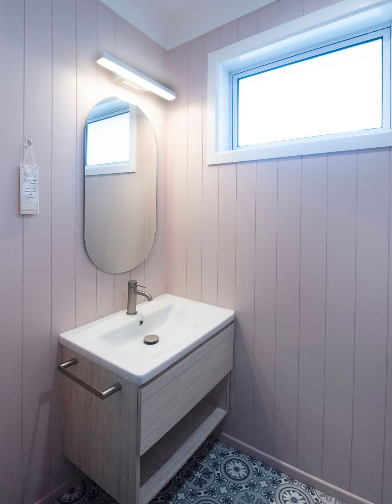
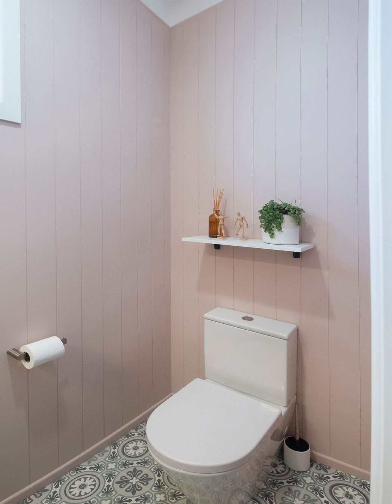
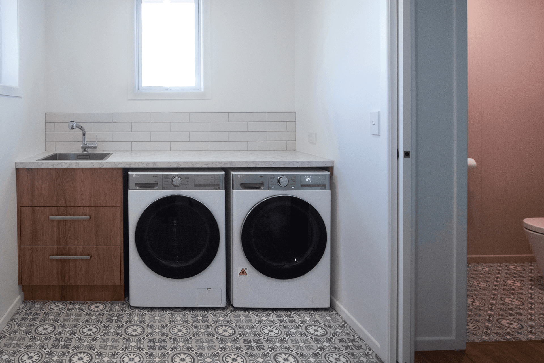
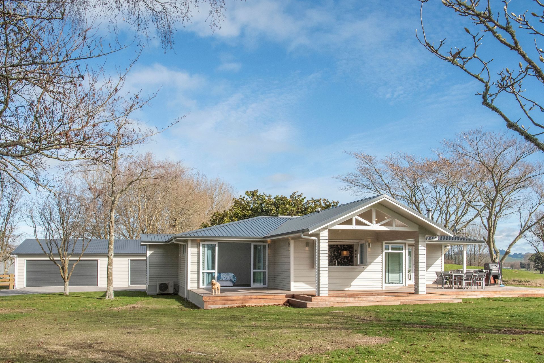
Views and Engagement
Products used
Professionals used

Marlene Hudson Design. Drawing upon 18 years’ experience in the interior design industry and over 20 years in professional services, I am capable to help transform your interior dreams into functional, beautiful spaces.
Born of a dressmaker and spending my early career in the corporate world, I cut my teeth in project management, process improvement and customer service.
From my mother’s hand, crafting individual handmade dresses, I gained an appreciation of bespoke design. In today’s cookie-cutter design world, the need for unique homes and spaces is essential.
We want to support you in making thoughtful, considered interiors, that you feel connected to as they give you the "feels". Every detail is intentional and selected with you in mind.
I look forward to walking with you on your design journey.
Founded
2006
Established presence in the industry.
Projects Listed
22
A portfolio of work to explore.
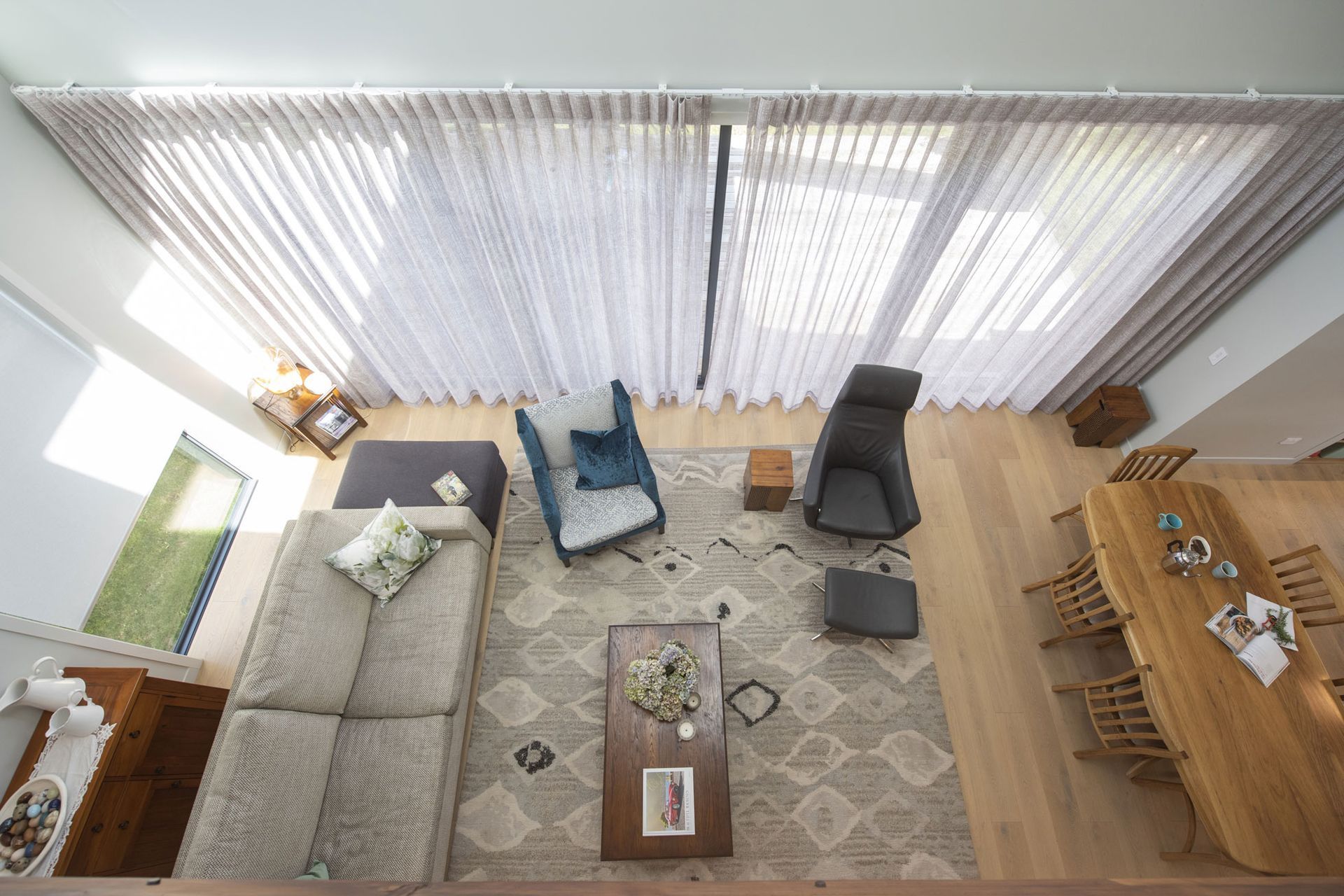
Marlene Hudson Design.
Profile
Projects
Contact
Project Portfolio
Other People also viewed
Why ArchiPro?
No more endless searching -
Everything you need, all in one place.Real projects, real experts -
Work with vetted architects, designers, and suppliers.Designed for New Zealand -
Projects, products, and professionals that meet local standards.From inspiration to reality -
Find your style and connect with the experts behind it.Start your Project
Start you project with a free account to unlock features designed to help you simplify your building project.
Learn MoreBecome a Pro
Showcase your business on ArchiPro and join industry leading brands showcasing their products and expertise.
Learn More