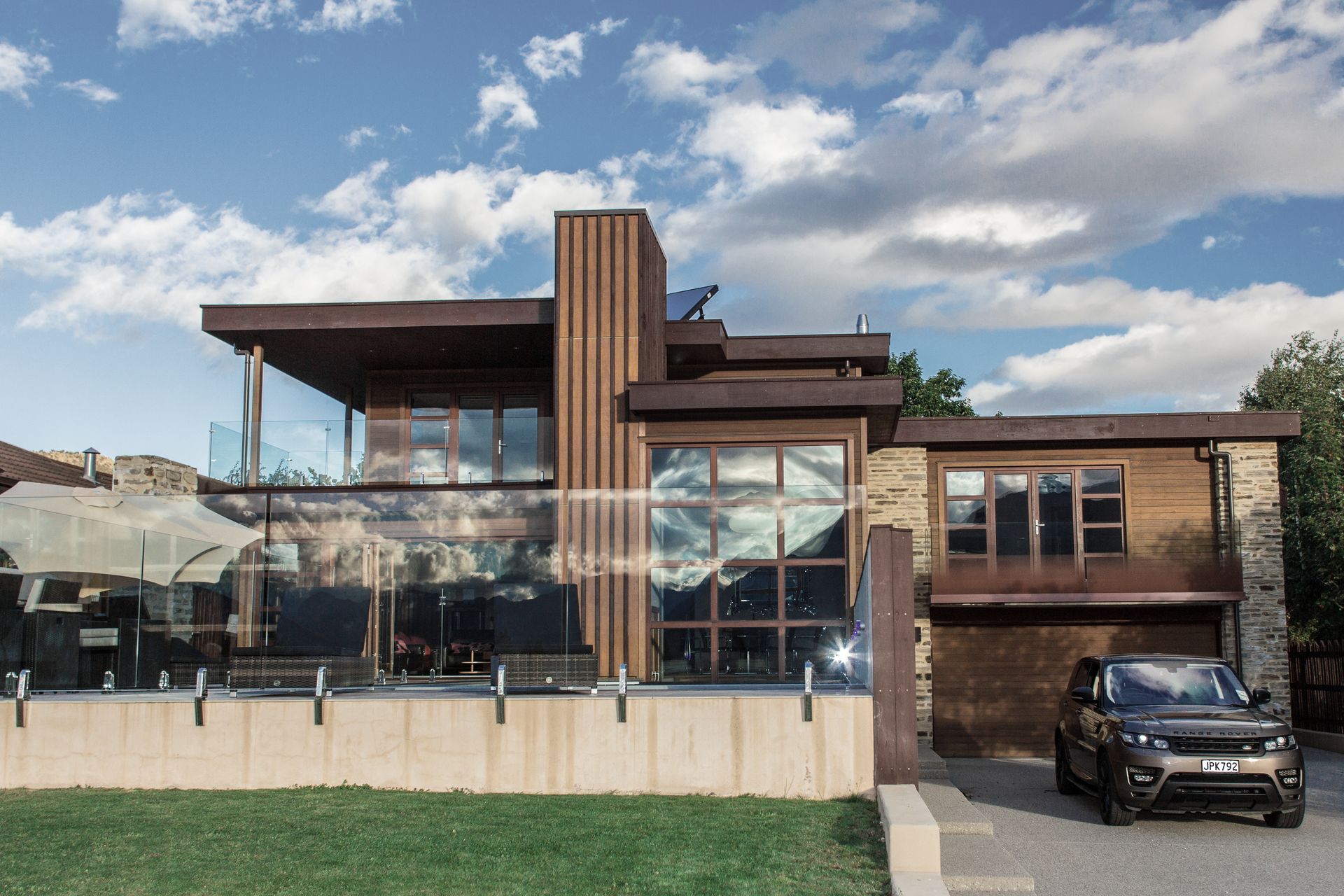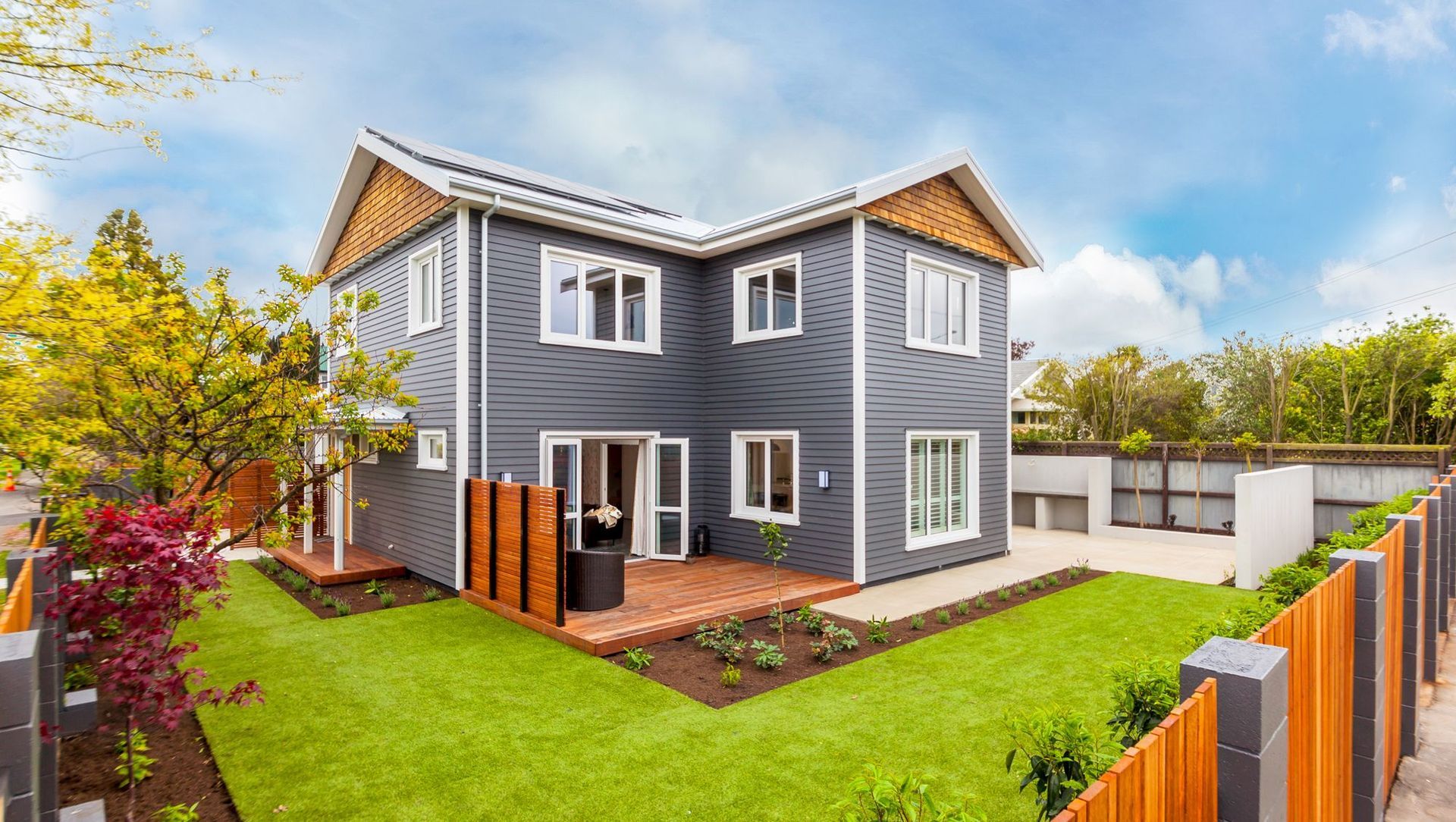A very traditional home that is also a Certified Passive House.
About
St Albans Passive House.
ArchiPro Project Summary - A traditional family home achieving Passive House Standard, meticulously designed to retain the original character of the site while ensuring exceptional comfort and health throughout the year.
- Title:
- St Albans Passive House
- Architect:
- Theca Architecture
- Category:
- Residential/
- New Builds
Project Gallery










Views and Engagement
Products used
Professionals used

Theca Architecture. Our work is based on a simple philosophy.
Architecture cannot be excellent unless it provides a healthy environment for people.
Our architecture is excellent.
Everything we do is aimed at providing both architectural excellence and healthy buildings.
No compromise.
Year Joined
2020
Established presence on ArchiPro.
Projects Listed
6
A portfolio of work to explore.

Theca Architecture.
Profile
Projects
Contact
Other People also viewed
Why ArchiPro?
No more endless searching -
Everything you need, all in one place.Real projects, real experts -
Work with vetted architects, designers, and suppliers.Designed for New Zealand -
Projects, products, and professionals that meet local standards.From inspiration to reality -
Find your style and connect with the experts behind it.Start your Project
Start you project with a free account to unlock features designed to help you simplify your building project.
Learn MoreBecome a Pro
Showcase your business on ArchiPro and join industry leading brands showcasing their products and expertise.
Learn More





























