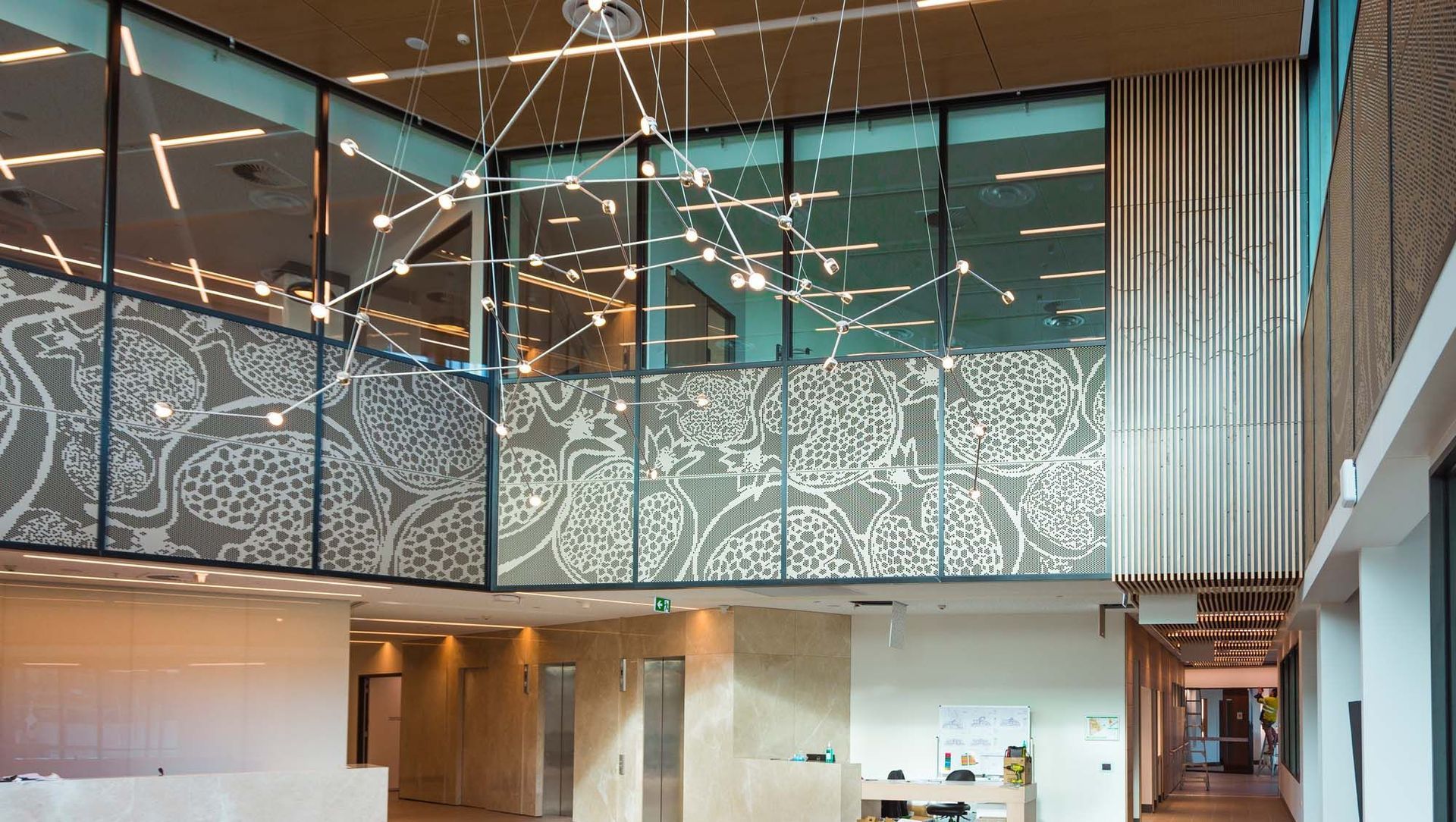St John of God Berwick.
ArchiPro Project Summary - Modern healthcare facility enhancing services for Melbourne’s growing South-East community, strategically located within the Casey-Cardinia health precinct alongside Casey Public Hospital and the Casey Specialist Medical Centre.
- Title:
- St John of God Hospital Berwick
- Manufacturers and Supplier:
- EZ Concept
- Category:
- Community/
- Health and Wellness
- Region:
- Berwick, Victoria, AU
- Building style:
- Modern
- Photographers:
- EZ Concept
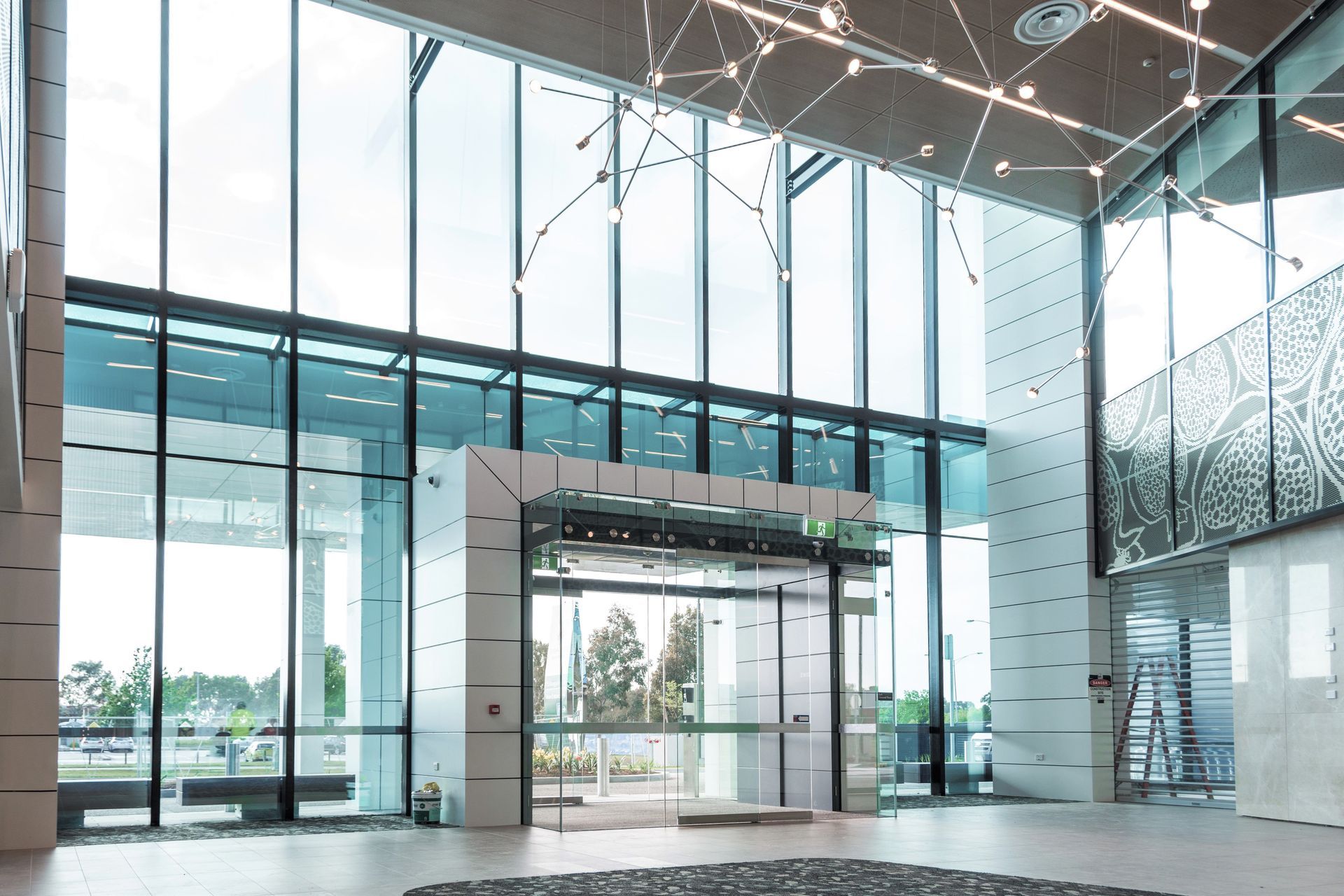
Designed by experienced healthcare Architects; Silver Thomas Hanley, and built by Hansen Yuncken, the 30,000m² hospital includes over 200 beds, 8 operating theatres, maternity ward with 6 birthing suites, a dedicated cardiac unit, 350 basement car parks, and the first Intensive Care Unit for the region.
Site contractors; Expoconti selected Studco Building Systems® as their supplier of choice for wall and ceiling systems, for their ability to meet the project requirements.
Studco’s technical team assisted Expoconti with engineering advice and worked collaboratively to ensure the steel framing would support the stunning, yet heavy, design elements found in the hospital’s reception area, such as the eye-catching feature light that hangs from the ceiling above.
The HEDA® Tough Wall System, designed for extreme walls and fully engineered to meet BCA requirements and Australian Standards, was the perfect solution for the entrance area, as it was able to hold the timber paneling on the 10-meter-high reception walls.
Discover the difference between Studco’s service guarantee and learn what partnering with leaders in innovative building products can do for your project.
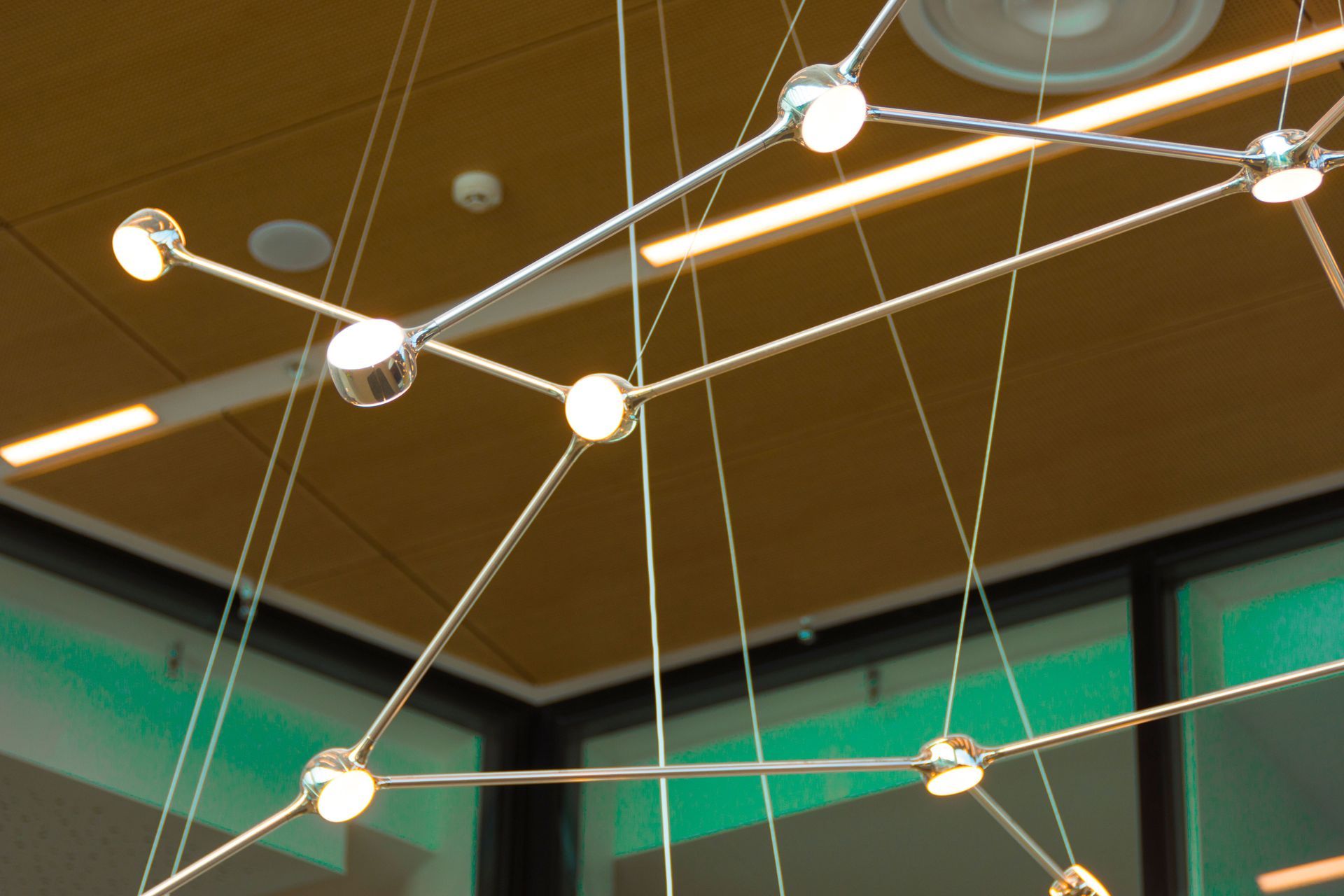
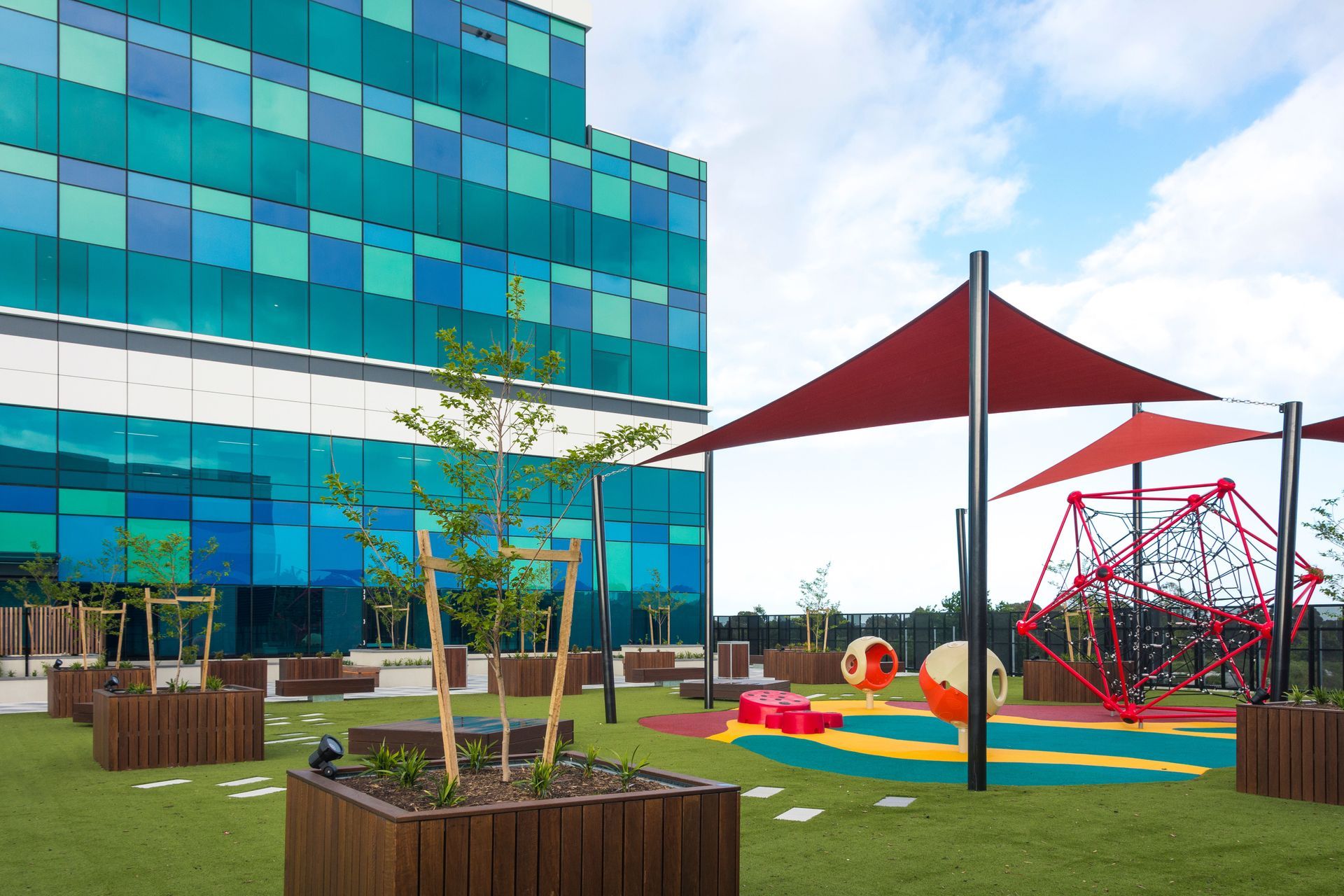
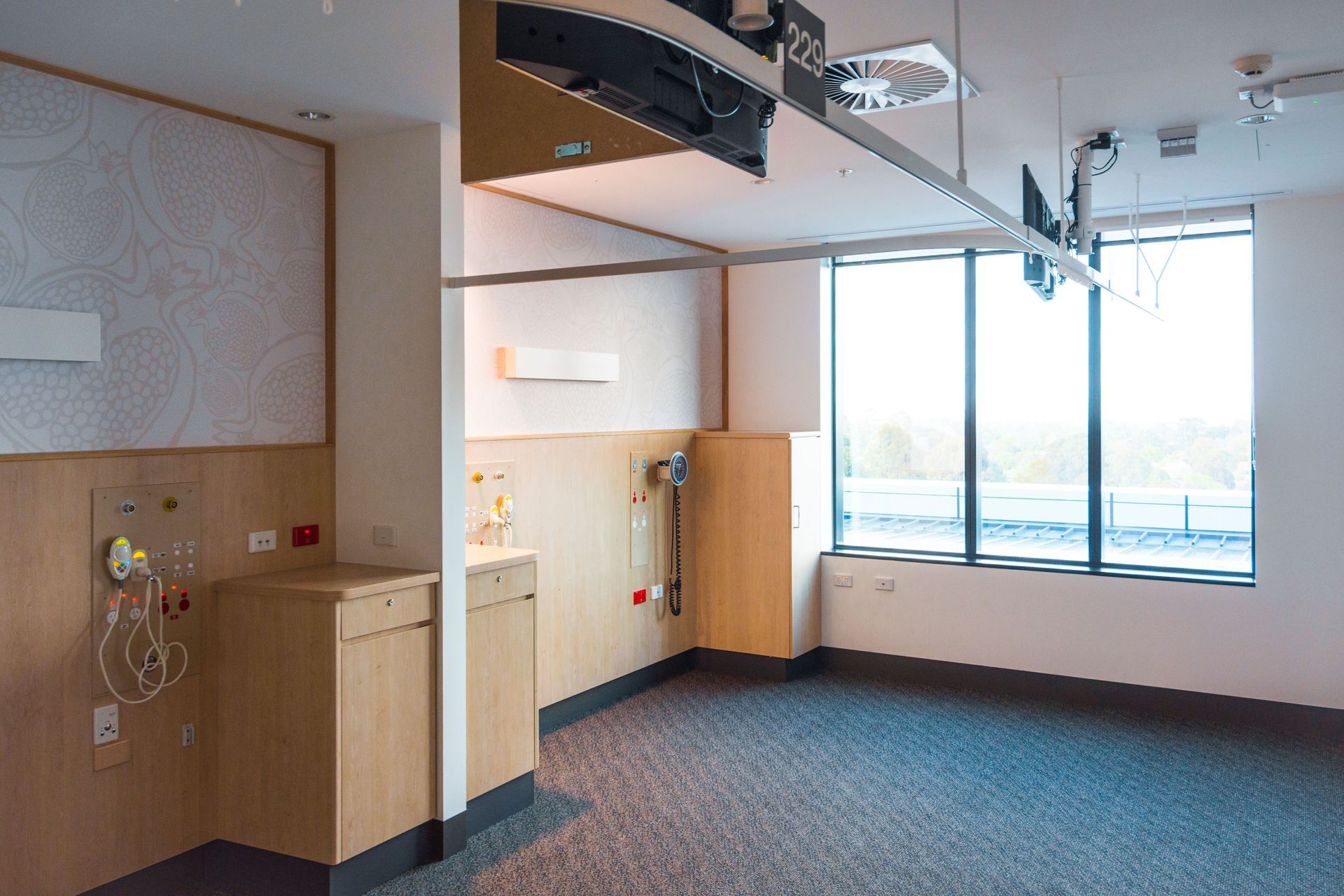
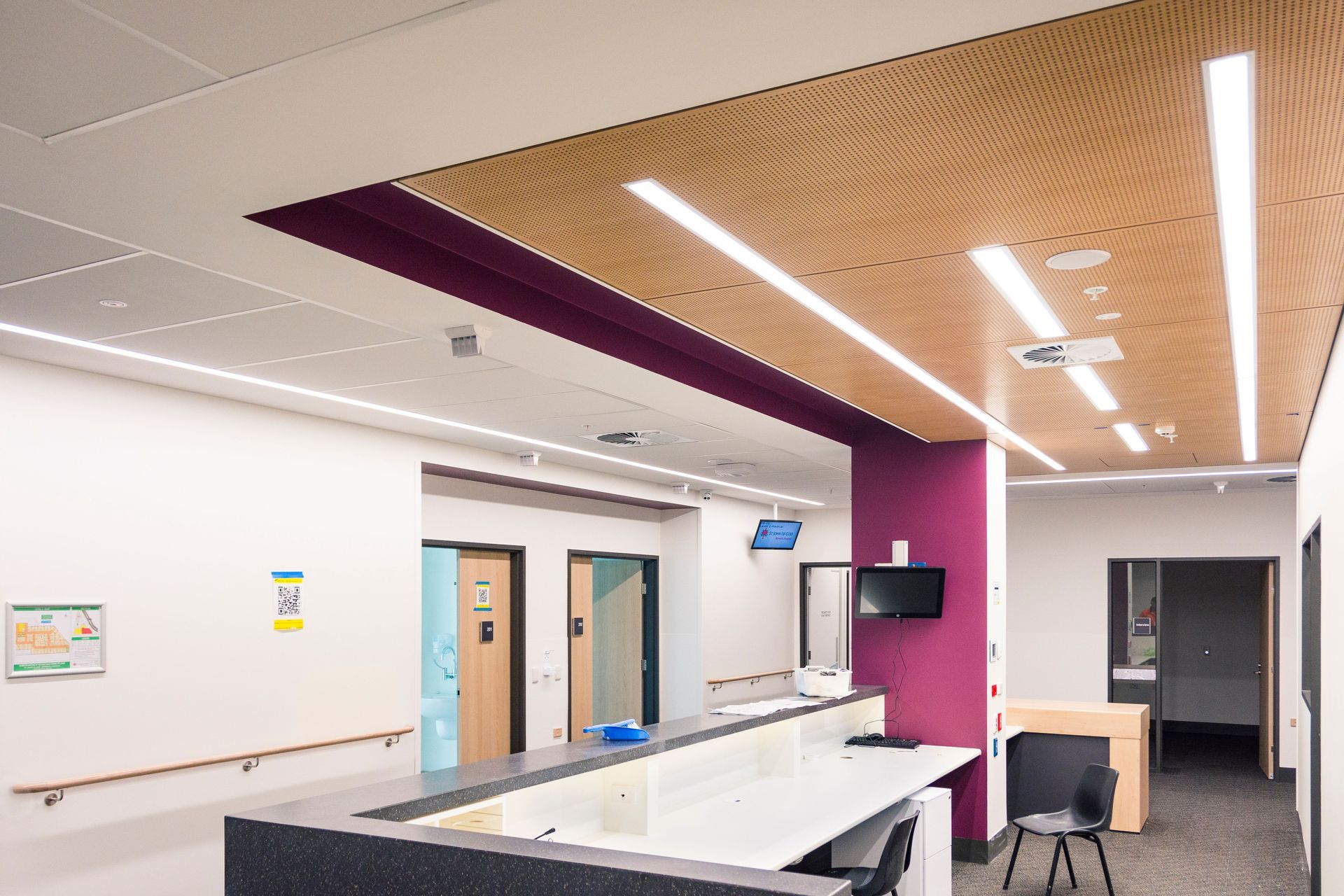


Founded
Projects Listed
Responds within
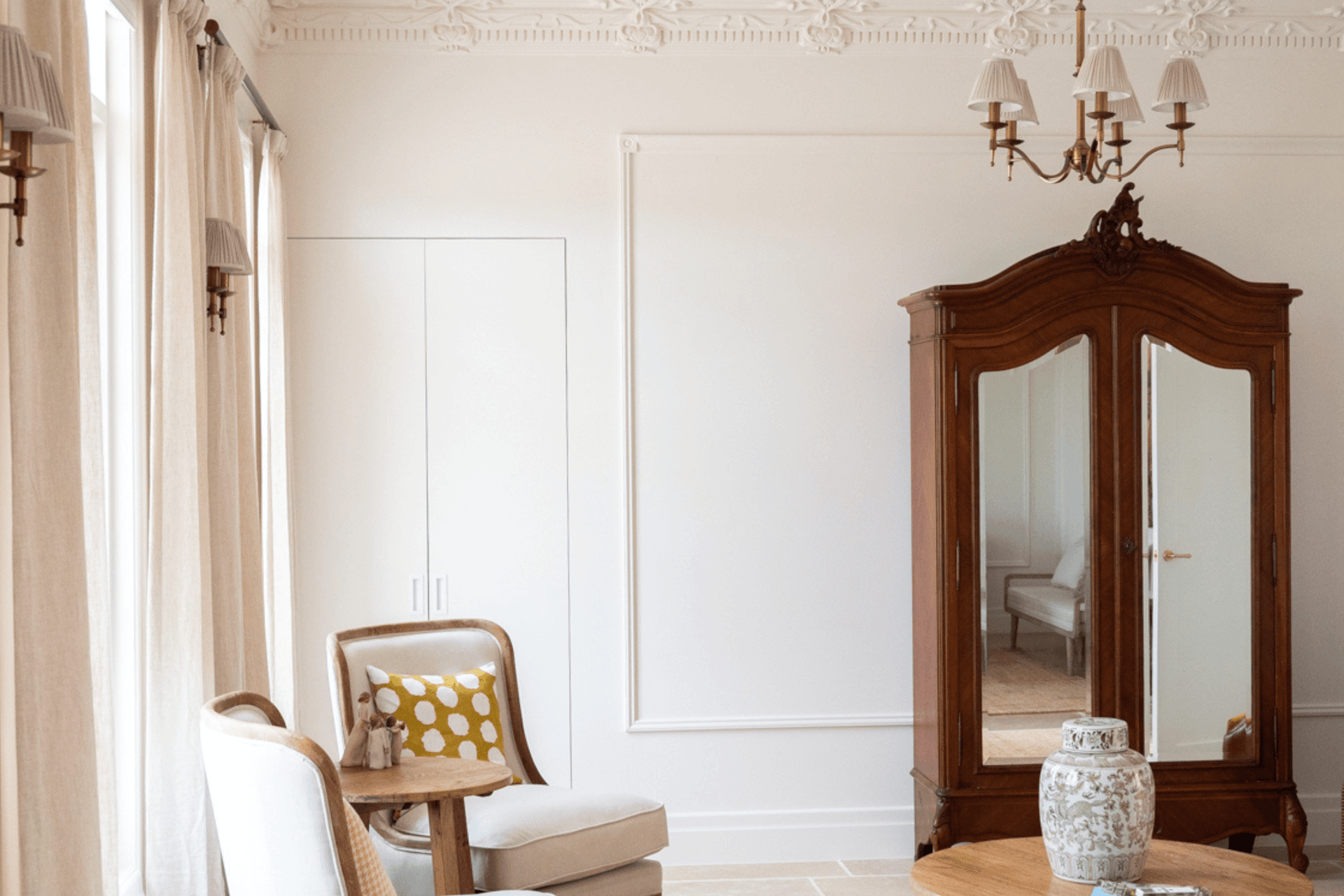
EZ Concept.
Other People also viewed
Why ArchiPro?
No more endless searching -
Everything you need, all in one place.Real projects, real experts -
Work with vetted architects, designers, and suppliers.Designed for New Zealand -
Projects, products, and professionals that meet local standards.From inspiration to reality -
Find your style and connect with the experts behind it.Start your Project
Start you project with a free account to unlock features designed to help you simplify your building project.
Learn MoreBecome a Pro
Showcase your business on ArchiPro and join industry leading brands showcasing their products and expertise.
Learn More