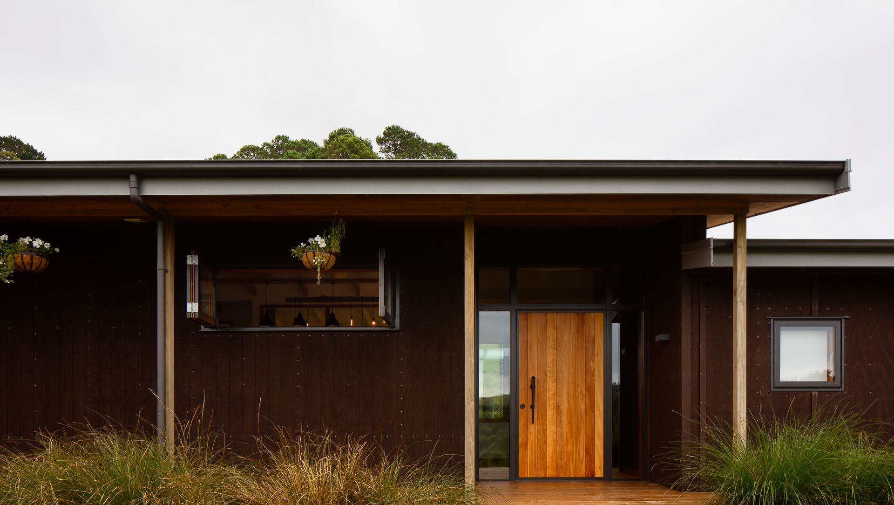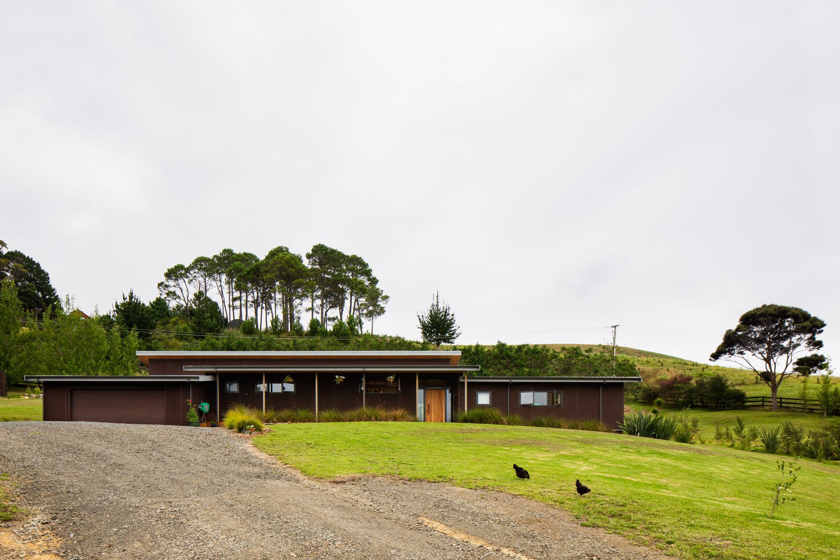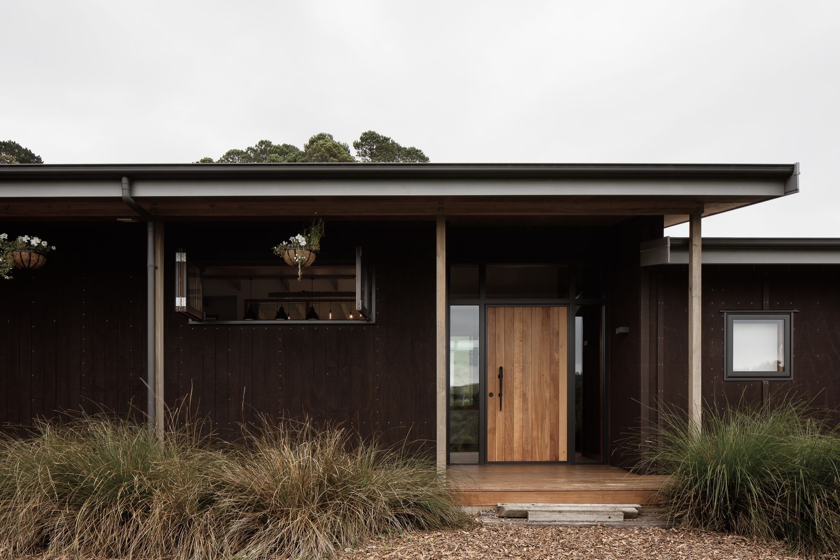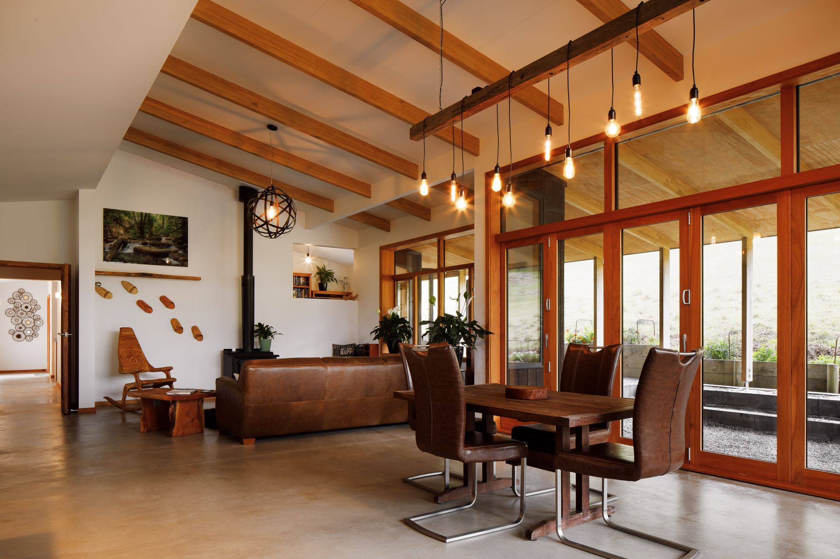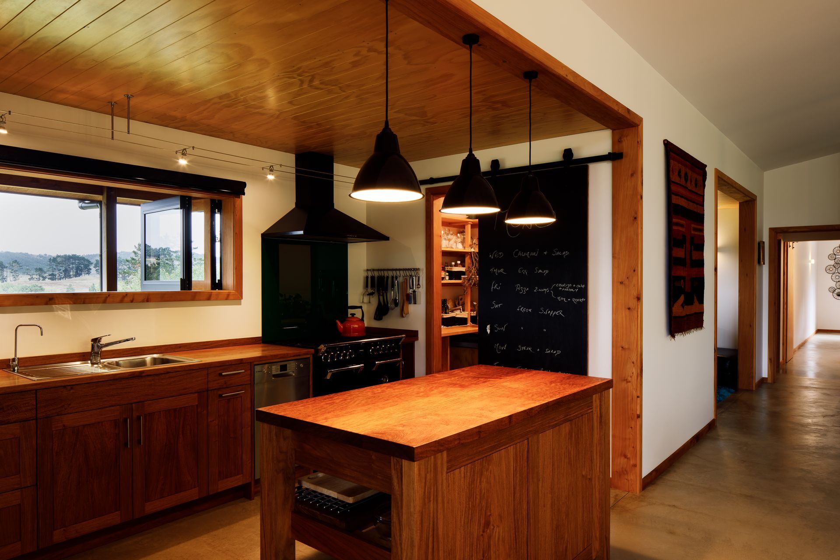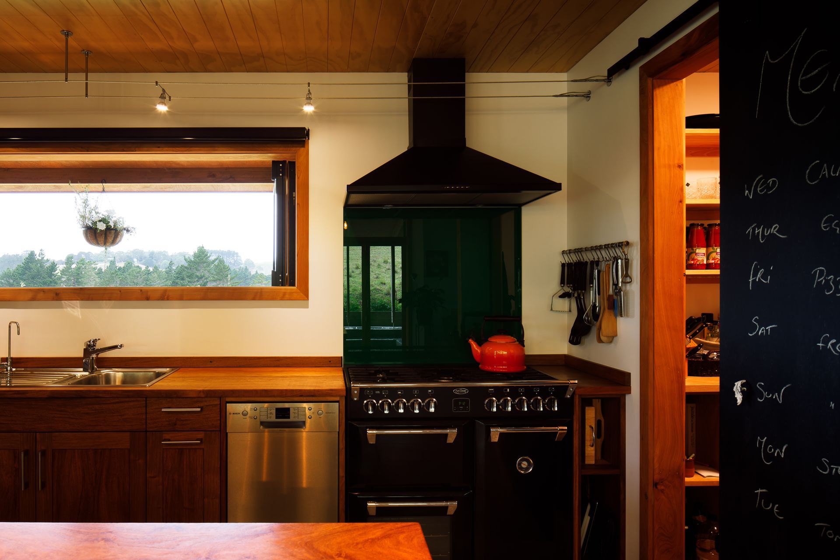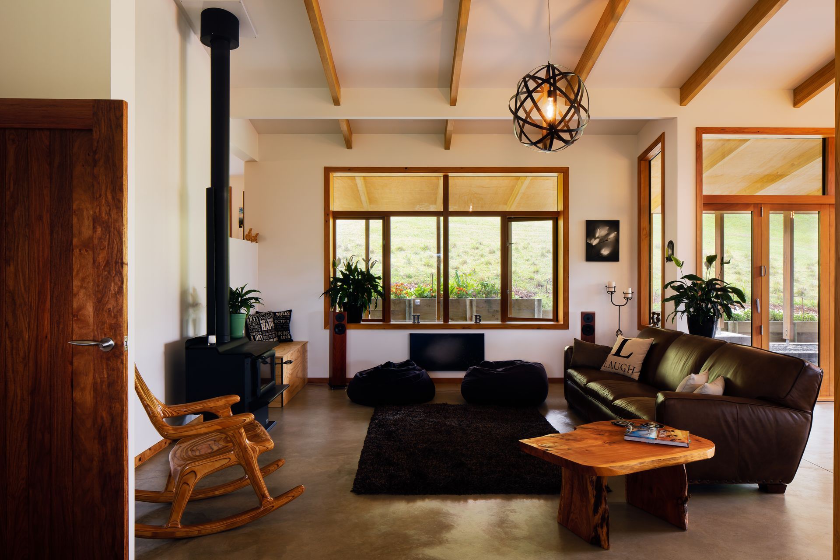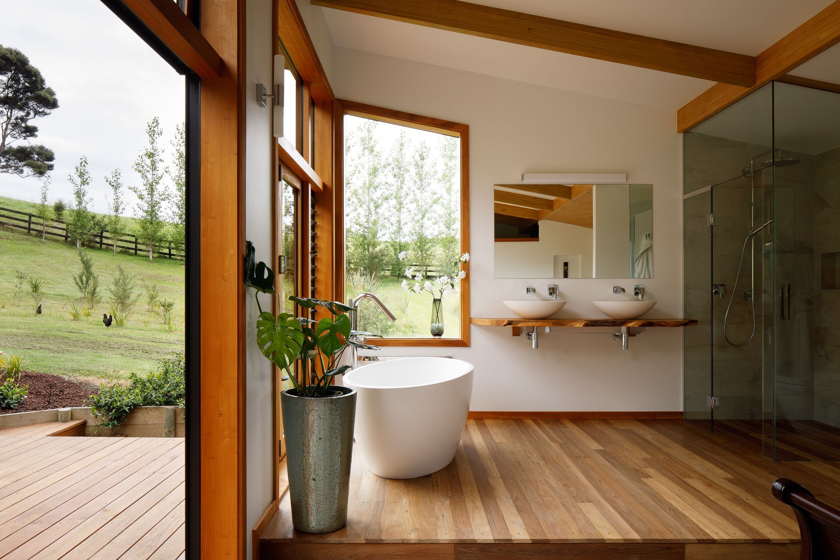About
Stillwater House.
ArchiPro Project Summary - Stillwater House seamlessly integrates into its landscape, featuring a rustic farmhouse aesthetic and contemporary solar design, with expansive views, outdoor living spaces, and a protective structure that harmonizes with its rural surroundings.
- Title:
- Stillwater House
- Architect:
- First Light Studio Ltd
- Category:
- Residential/
- New Builds
Project Gallery
Views and Engagement

First Light Studio Ltd. We are First Light.
Good design can change your world and our planet.
We’re using design to solve problems and drive change - big and small - for families, businesses and communities.
We represent the next generation of architects and designers who truly care about our living and built environments, and the people they serve.
Let’s build a brighter future together.
Founded
2012
Established presence in the industry.
Projects Listed
31
A portfolio of work to explore.
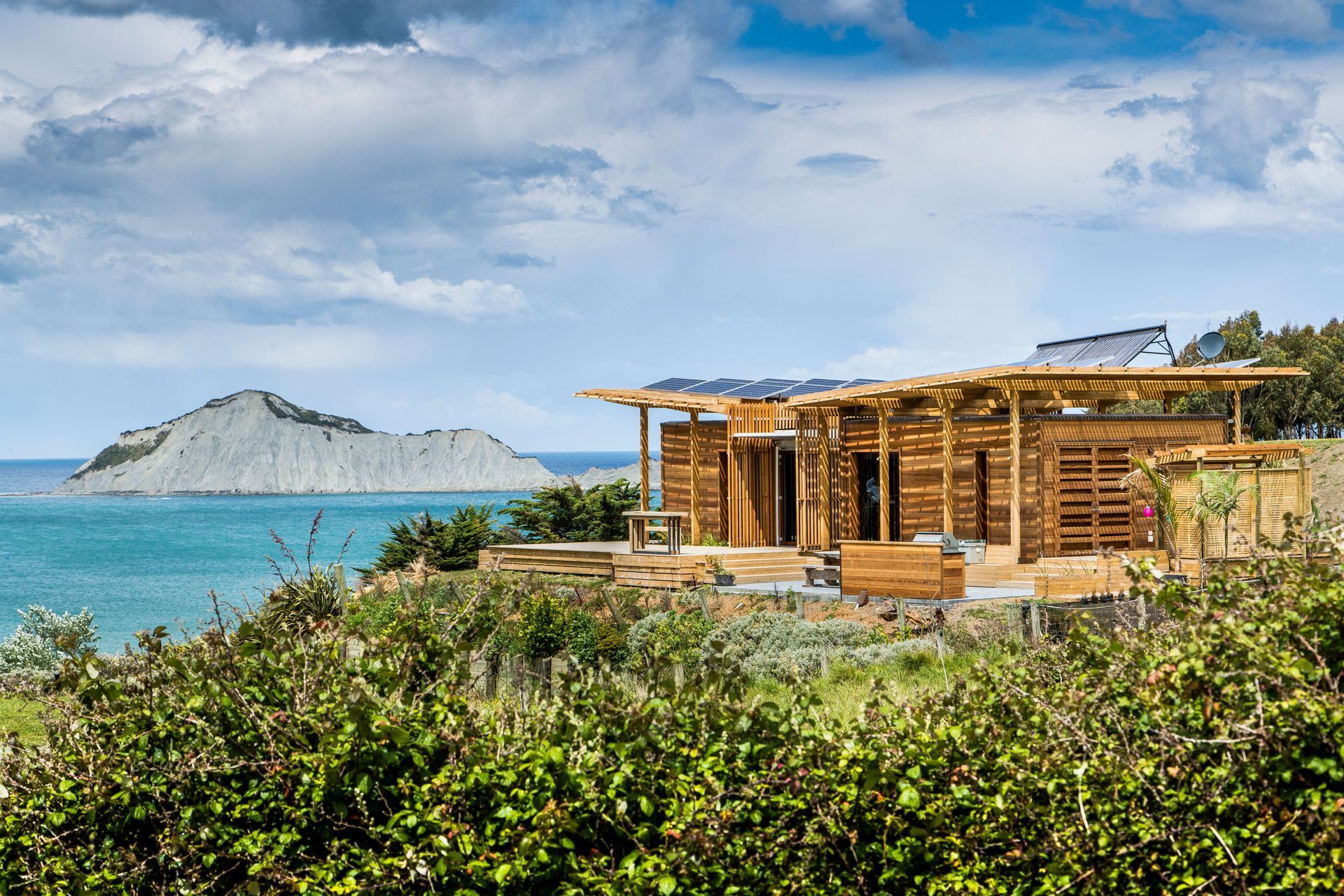
First Light Studio Ltd.
Profile
Projects
Contact
Project Portfolio
Other People also viewed
Why ArchiPro?
No more endless searching -
Everything you need, all in one place.Real projects, real experts -
Work with vetted architects, designers, and suppliers.Designed for New Zealand -
Projects, products, and professionals that meet local standards.From inspiration to reality -
Find your style and connect with the experts behind it.Start your Project
Start you project with a free account to unlock features designed to help you simplify your building project.
Learn MoreBecome a Pro
Showcase your business on ArchiPro and join industry leading brands showcasing their products and expertise.
Learn More