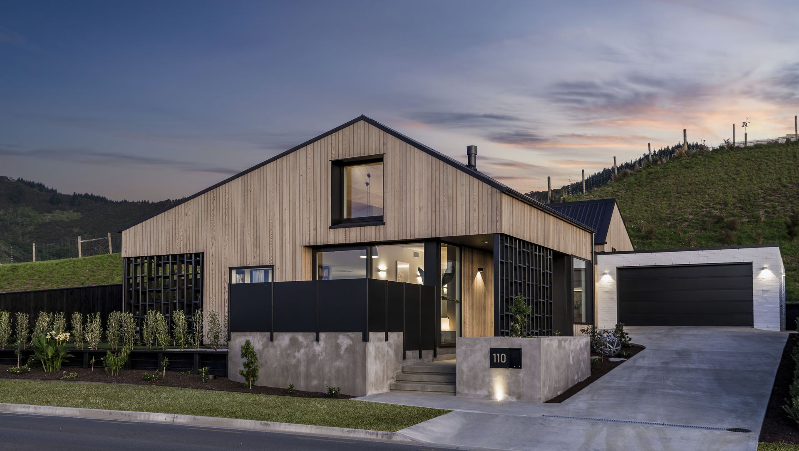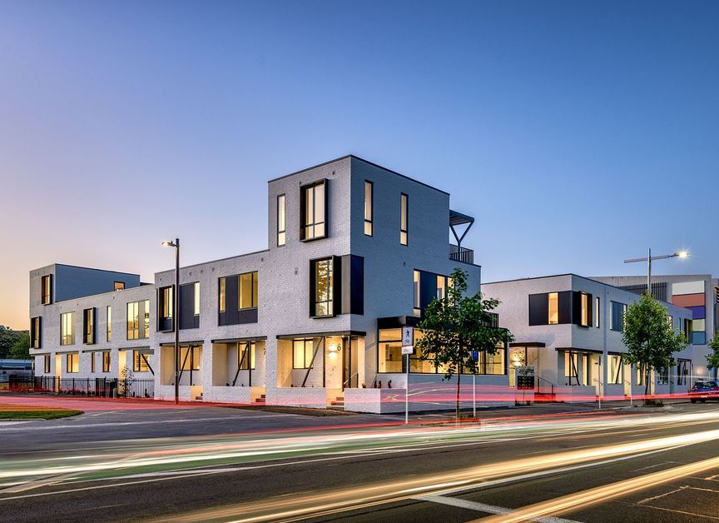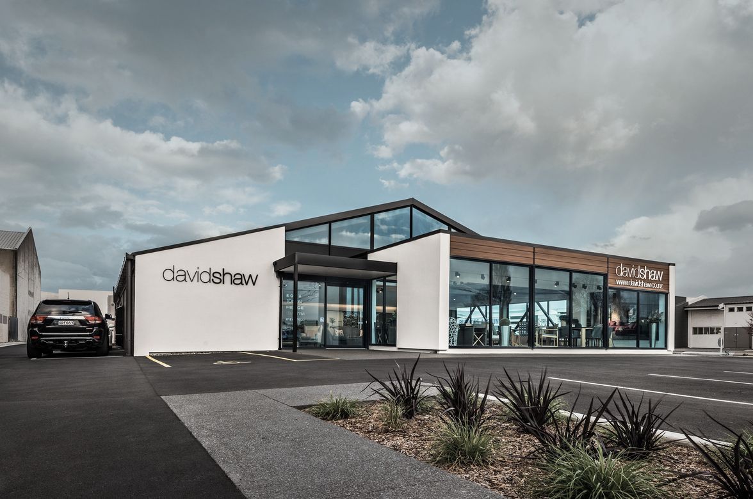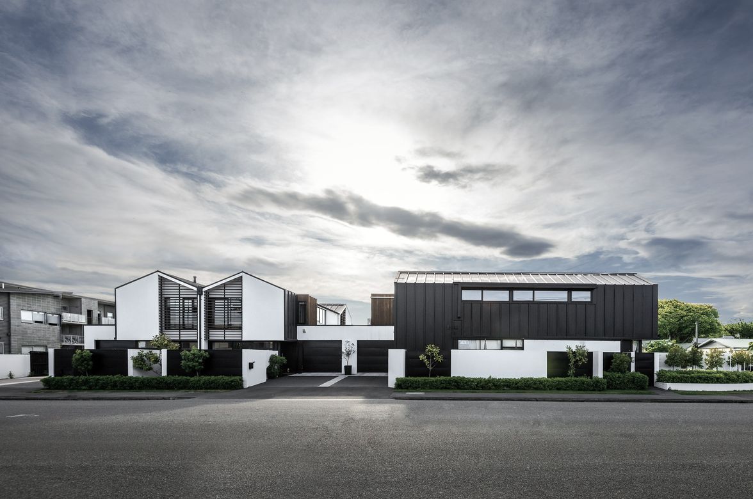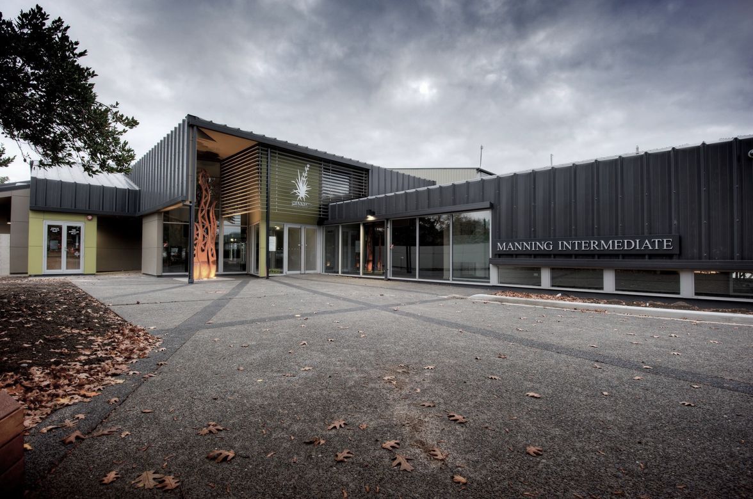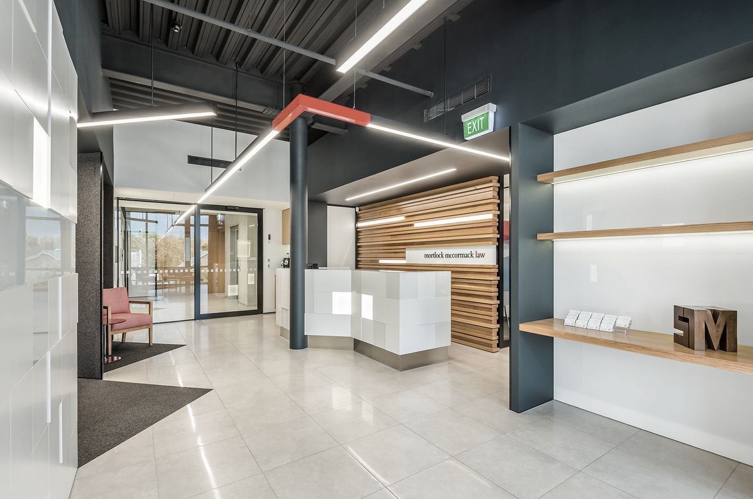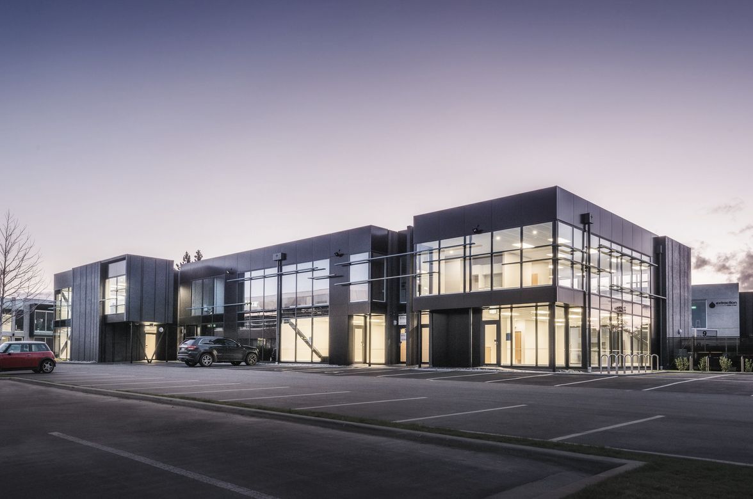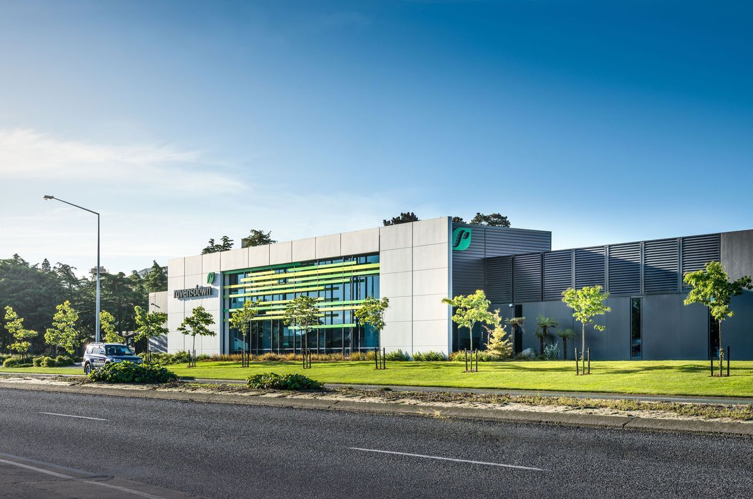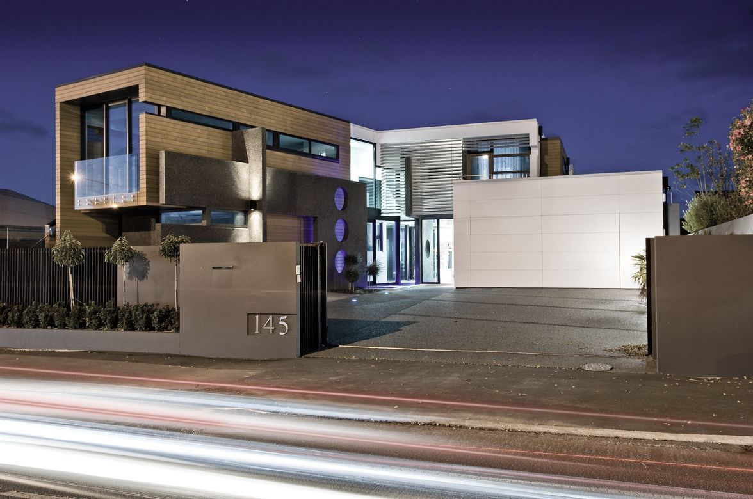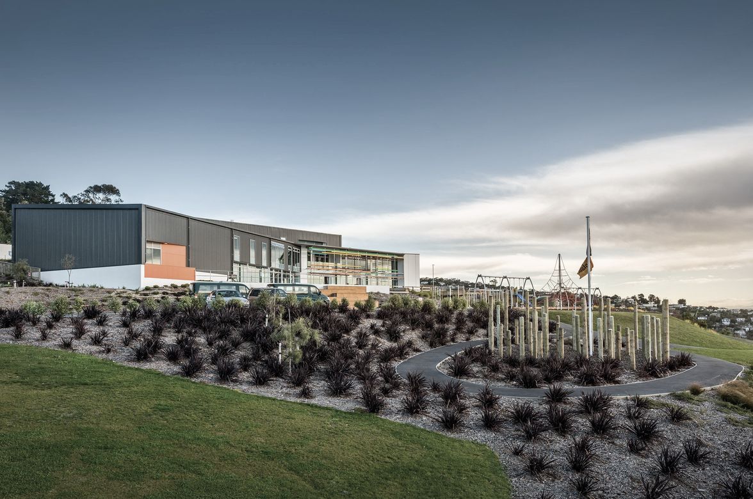About
Tasman Views House.
ArchiPro Project Summary - A serene home retreat in Atawhai, Whakatū Nelson, designed for relaxation and entertaining, featuring striking geometric forms, expansive bay views, and seamless indoor-outdoor living spaces, completed in 2024.
- Title:
- Tasman Views House
- Architect:
- Stufkens+Chambers Architects
- Category:
- Residential/
- New Builds
- Completed:
- 2024
- Photographers:
- Anthony Turnham
Project Gallery
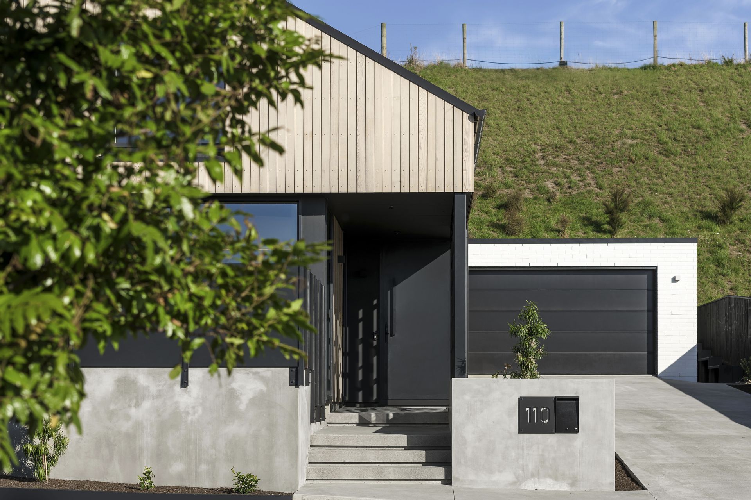
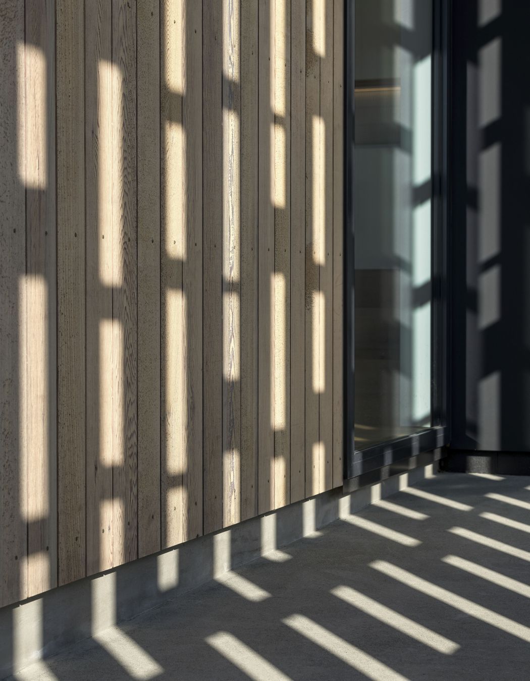
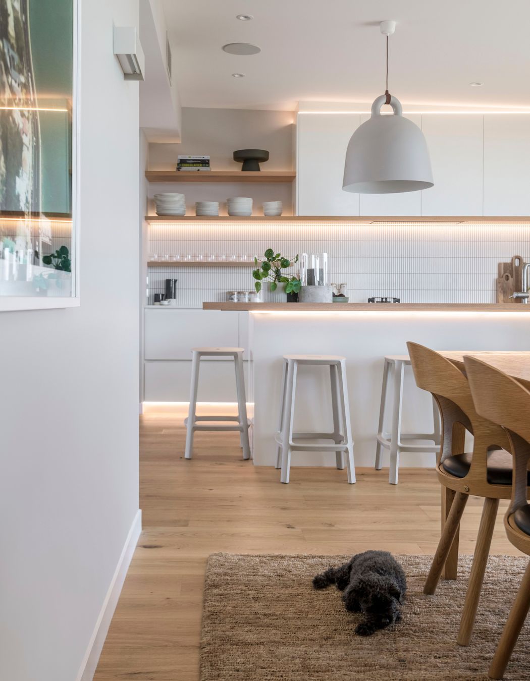
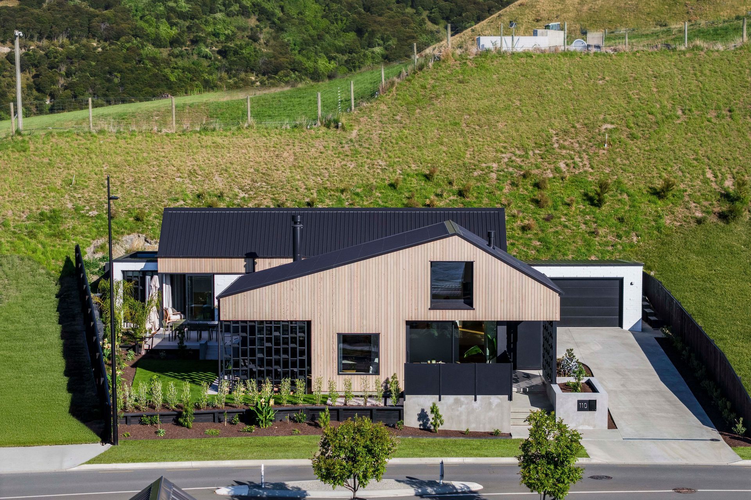
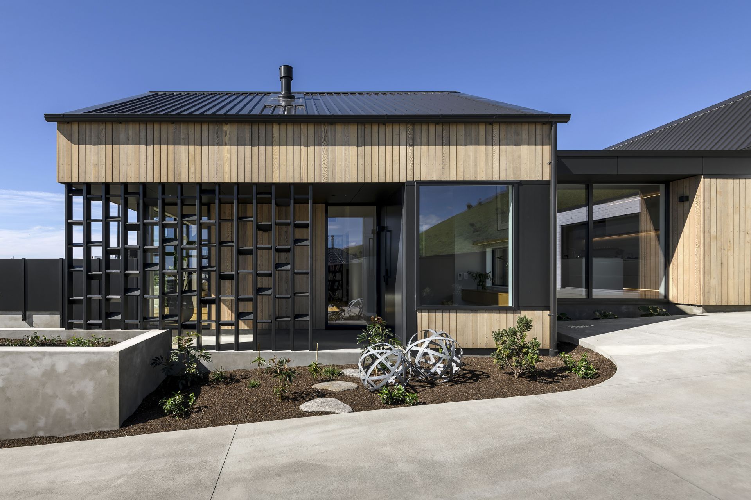
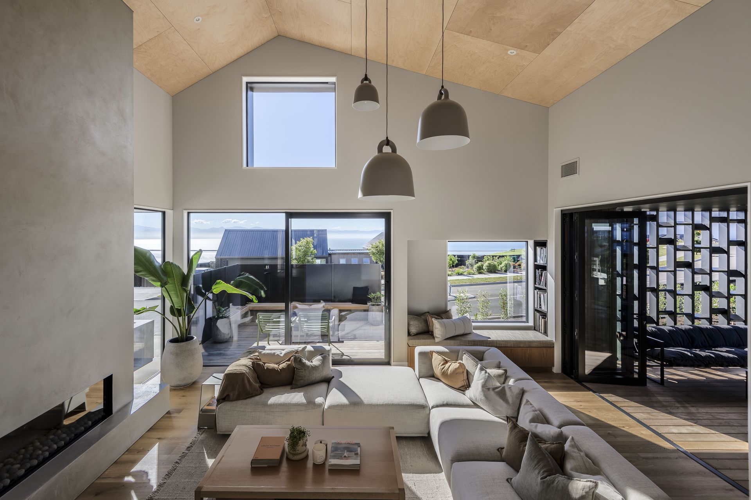
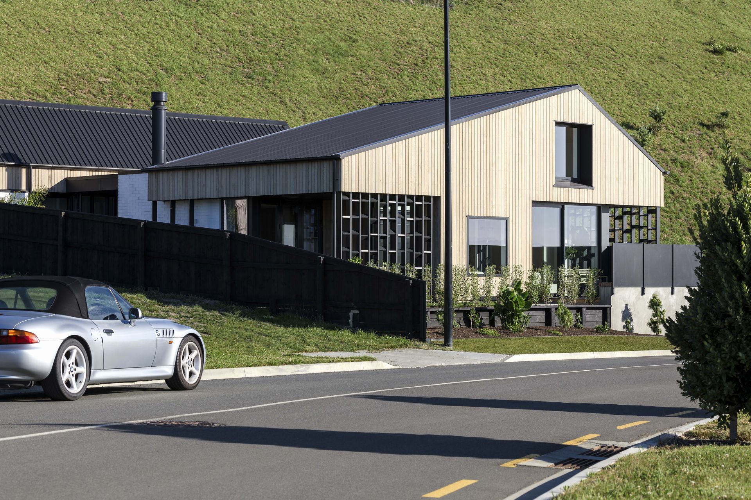
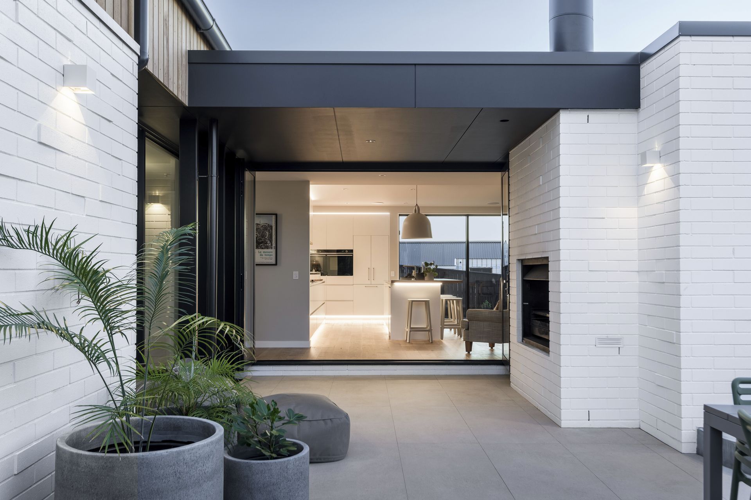
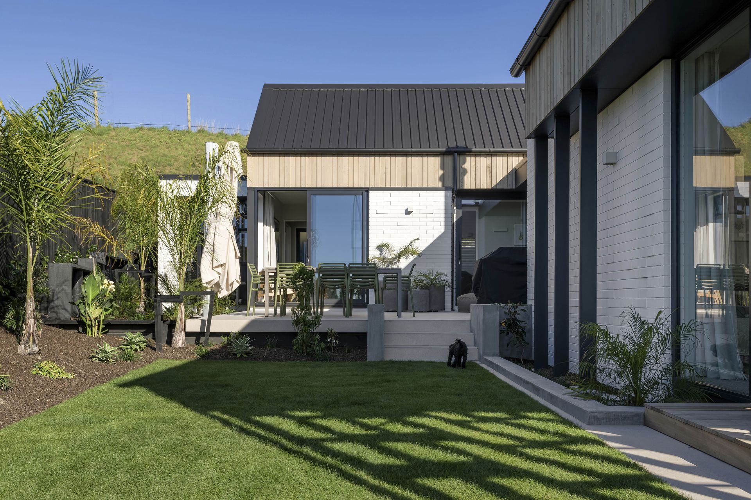
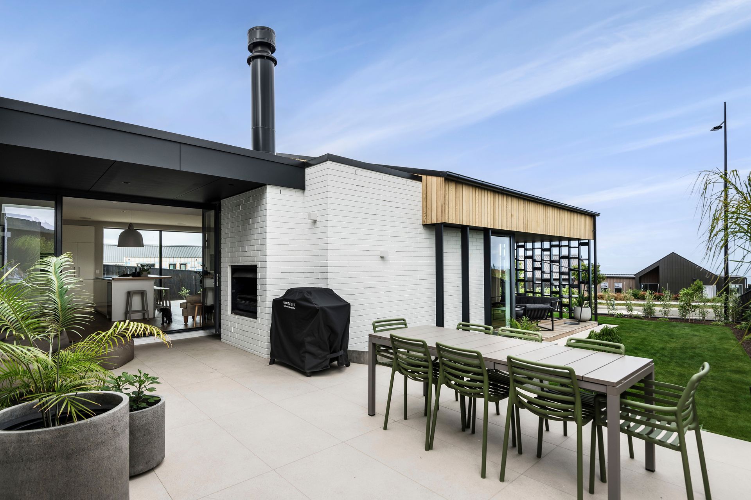
Views and Engagement
Professionals used

Stufkens+Chambers Architects. Stufkens+Chambers Architects is a talented, progressive practice with award-winning registered principals who take great pride in consistently delivering quality architectural design that offers creative, innovative and functional spatial solutions to a wide range of clients, developers, organisations and government bodies.
We have experience and expertise in a wide range of projects and take great pride in consistently delivering creative architecture and interior design solutions to commercial, residential, retail, office and hospitality clients. Our approach is to work collaboratively and to challenge and inspire each other to find the best possible outcomes on each project.
The practice goes beyond the replication of style and convention and approaches each idea or project from a foundation of considered research, drawing inspiration from the contextual surroundings, the landscape and its textures and light. Referencing these they will interpret their relevance so your built space sits elegantly within the environment selected. Stufkens+Chambers continually strive for architectural clarity, logic, functionality and an element of delight in all their conceptual design work, ambitiously striving to meet or exceed your expectations from concept and design to specification and build.
As qualified architects, great emphasis is placed on the quality of the detailing, not just structurally and artistically but the continually referencing the experience inside and outside the space as the guide to a more 'wholistic' solution embraces everything from the architectural idea to the nature of the construction materials used to express it.
At Stufkens + Chambers, we are also a proud member of the New Zealand Green Building Council (NZGCB) a not-for profit, industry organisation dedicated to accelerating the development and adoption of market-based green building practices.
Underpinning all our work is a technical excellence and effective project management that provides direction, advice and guidance throughout the building process. Complimenting this, we only operate under best practice processes and risk management solutions that only enhance your experience.
Year Joined
2016
Established presence on ArchiPro.
Projects Listed
22
A portfolio of work to explore.
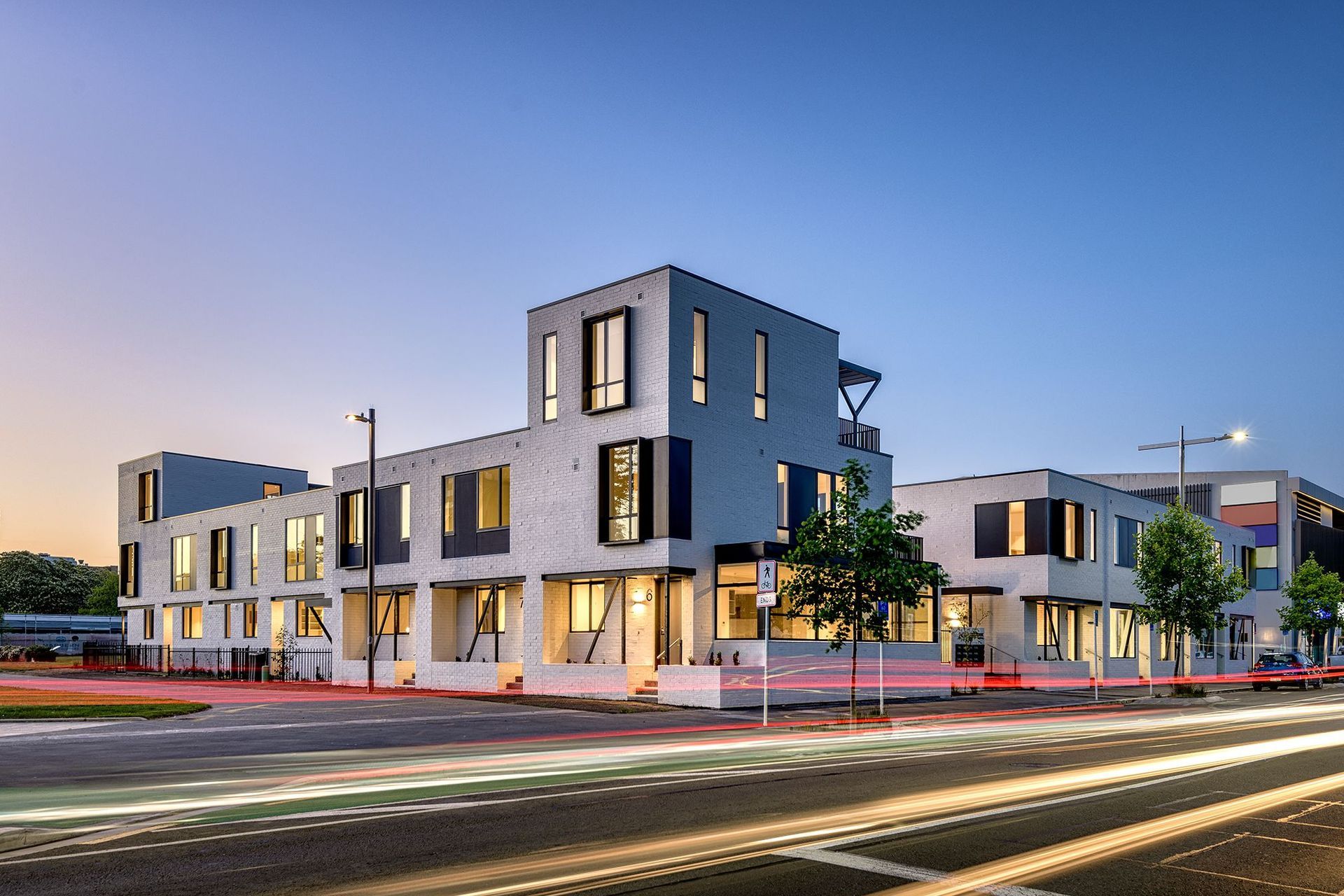
Stufkens+Chambers Architects.
Profile
Projects
Contact
Project Portfolio
Other People also viewed
Why ArchiPro?
No more endless searching -
Everything you need, all in one place.Real projects, real experts -
Work with vetted architects, designers, and suppliers.Designed for New Zealand -
Projects, products, and professionals that meet local standards.From inspiration to reality -
Find your style and connect with the experts behind it.Start your Project
Start you project with a free account to unlock features designed to help you simplify your building project.
Learn MoreBecome a Pro
Showcase your business on ArchiPro and join industry leading brands showcasing their products and expertise.
Learn More