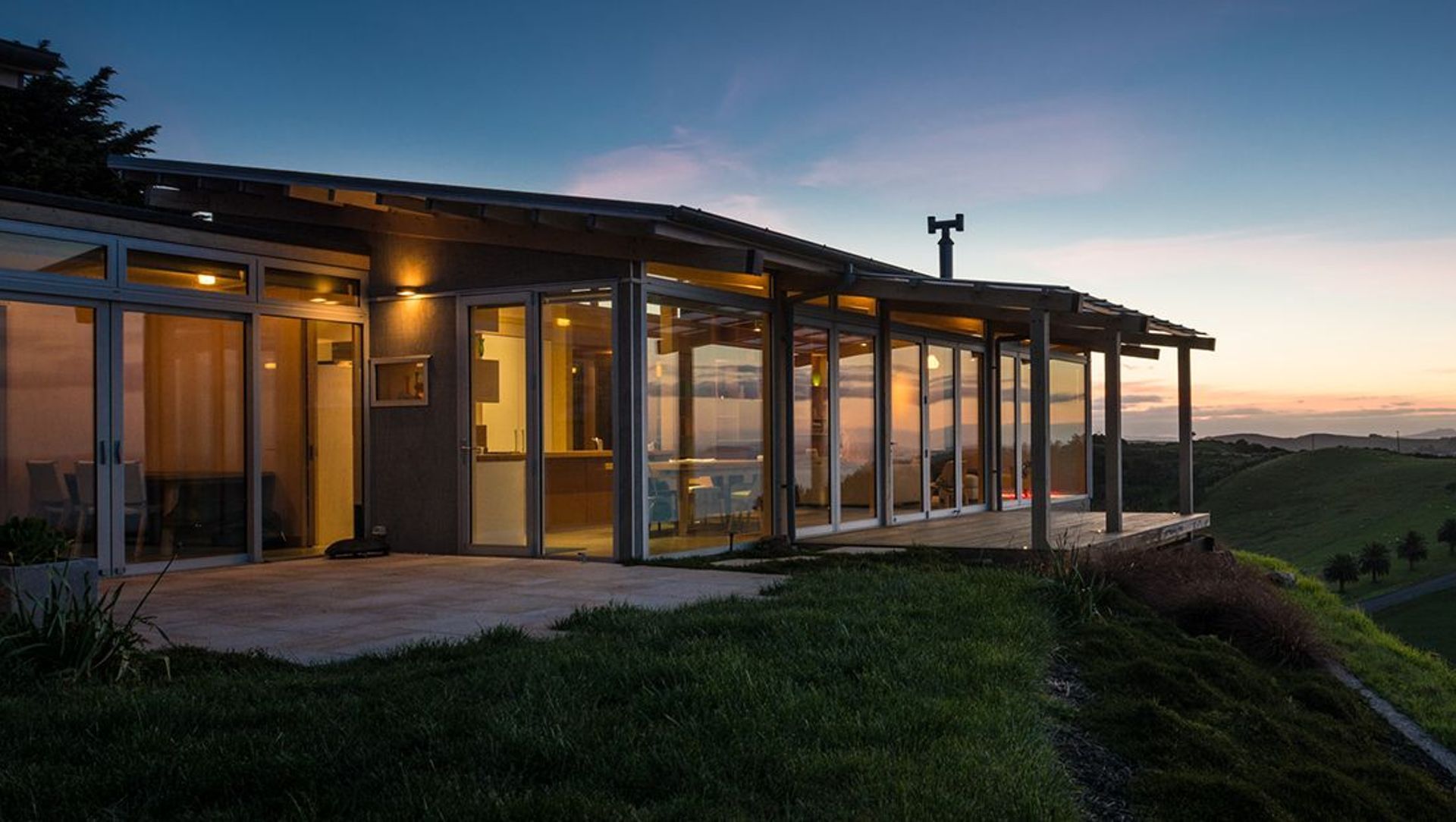About
The Gatekeeper.
ArchiPro Project Summary - A harmonious blend of architecture and landscape, The Gatekeeper features a collection of small buildings that embrace the natural terrain of Waiheke Island, utilizing local materials to create a timeless and inviting home with stunning sea views.
- Title:
- The Gatekeeper
- Architect:
- Charissa Snijders Architect
- Category:
- Residential/
- New Builds
- Completed:
- 2012
- Photographers:
- Peter Rees Photography
Project Gallery
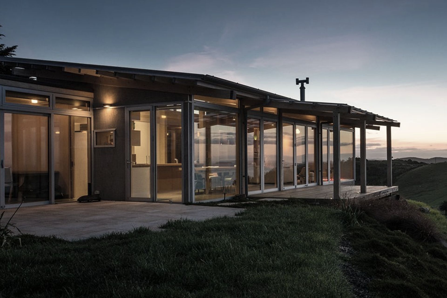
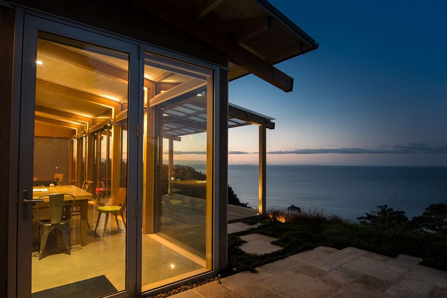
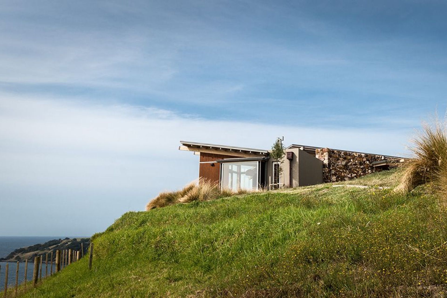
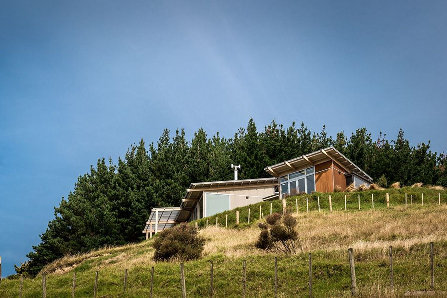
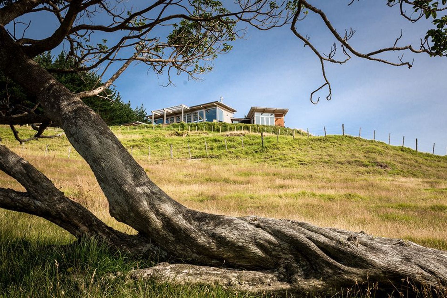
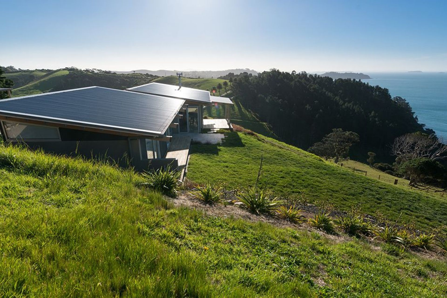
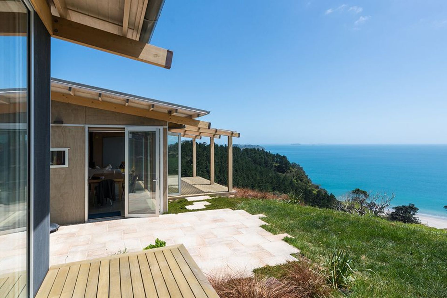
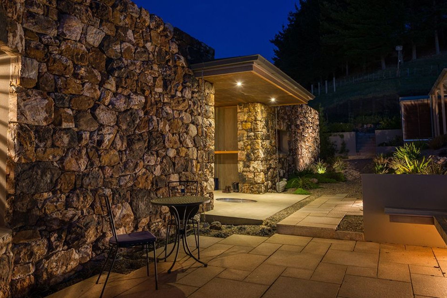
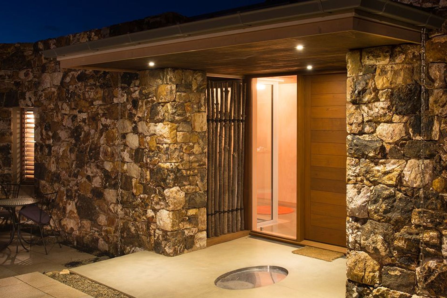
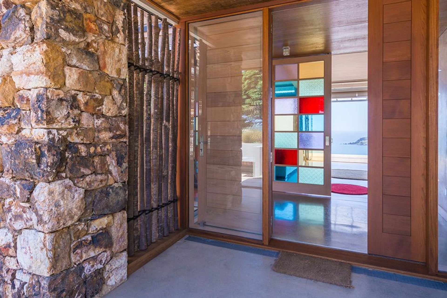
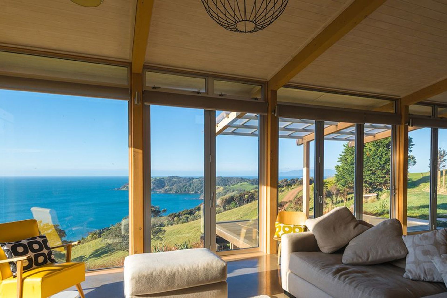
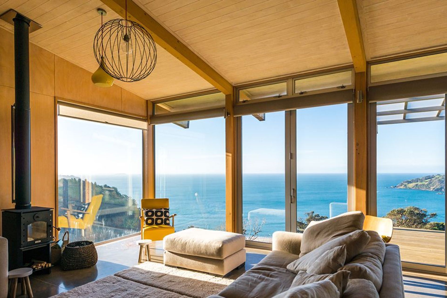
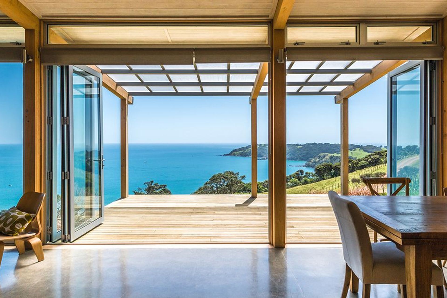
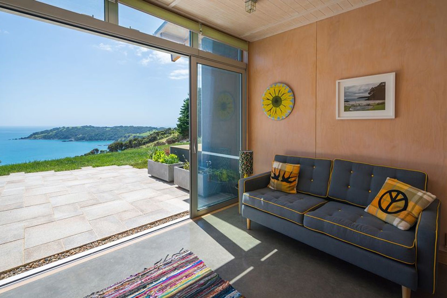
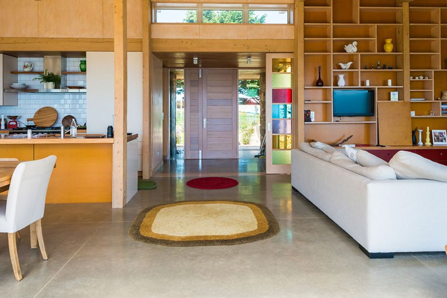
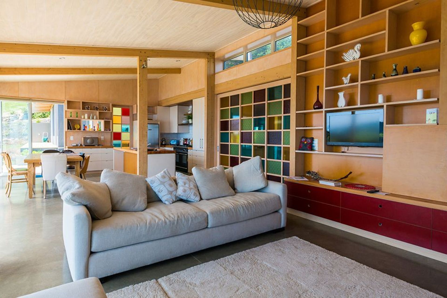
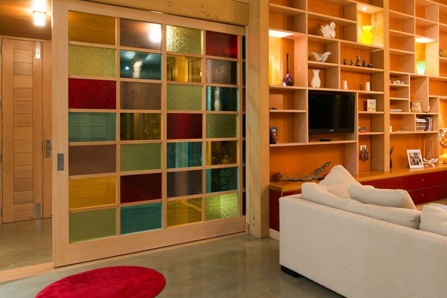
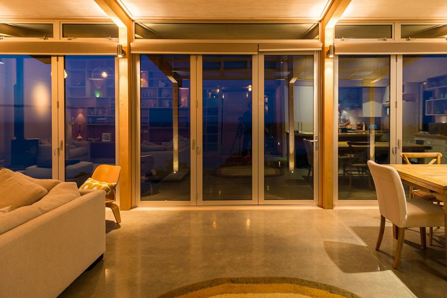
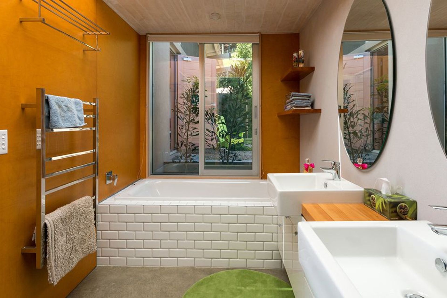
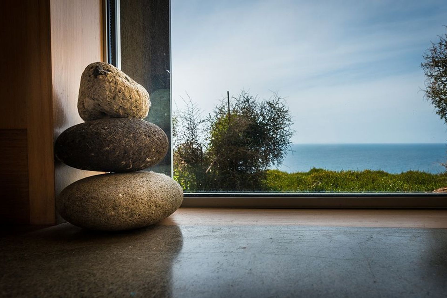
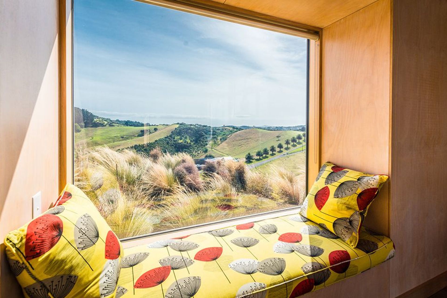
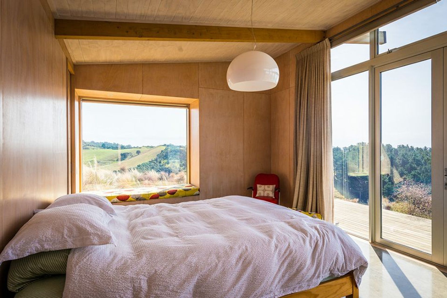
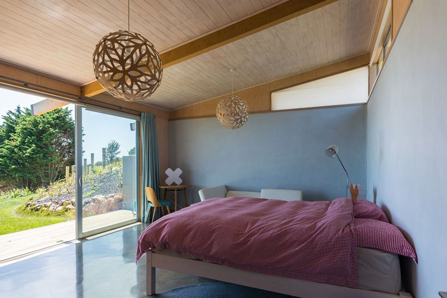
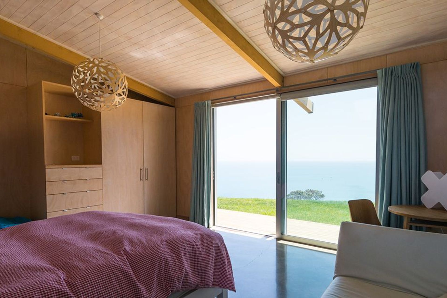
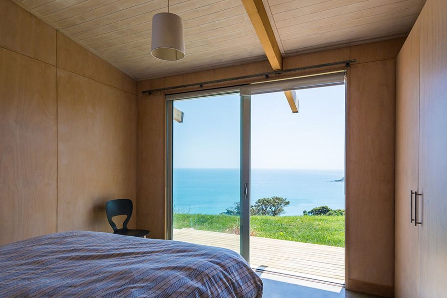
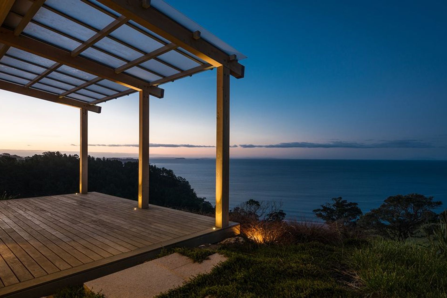
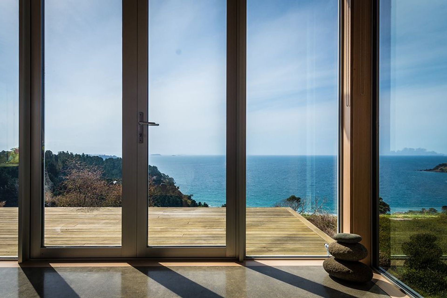
Views and Engagement
Products used
Professionals used

Charissa Snijders Architect. Charissa Snijders Architect is an Auckland based community and residential architectural practice formed in 1999 by Charissa Snijders.
Charissa is an award-winning Architect who has been working in the field since 1992. She combines vision, artistry, experience, and her skills as an empath to create places of beauty and resonance that restore harmony between people and place. Her integrative approach bridges indigenous wisdom with ground-breaking science.
Charissa Snijders Architect works on everything from the overall design idea to the smallest details. Interiors, exteriors, materials, colour, lighting, landscaping, and creative landmarks. To make sure every design is socially just, culturally rich and ecologically restorative, Charissa works with Regenerative Practitioner frameworks and The Living Building Challenge (LBC) - a high level green building certification programme.
Founded
1999
Established presence in the industry.
Projects Listed
8
A portfolio of work to explore.
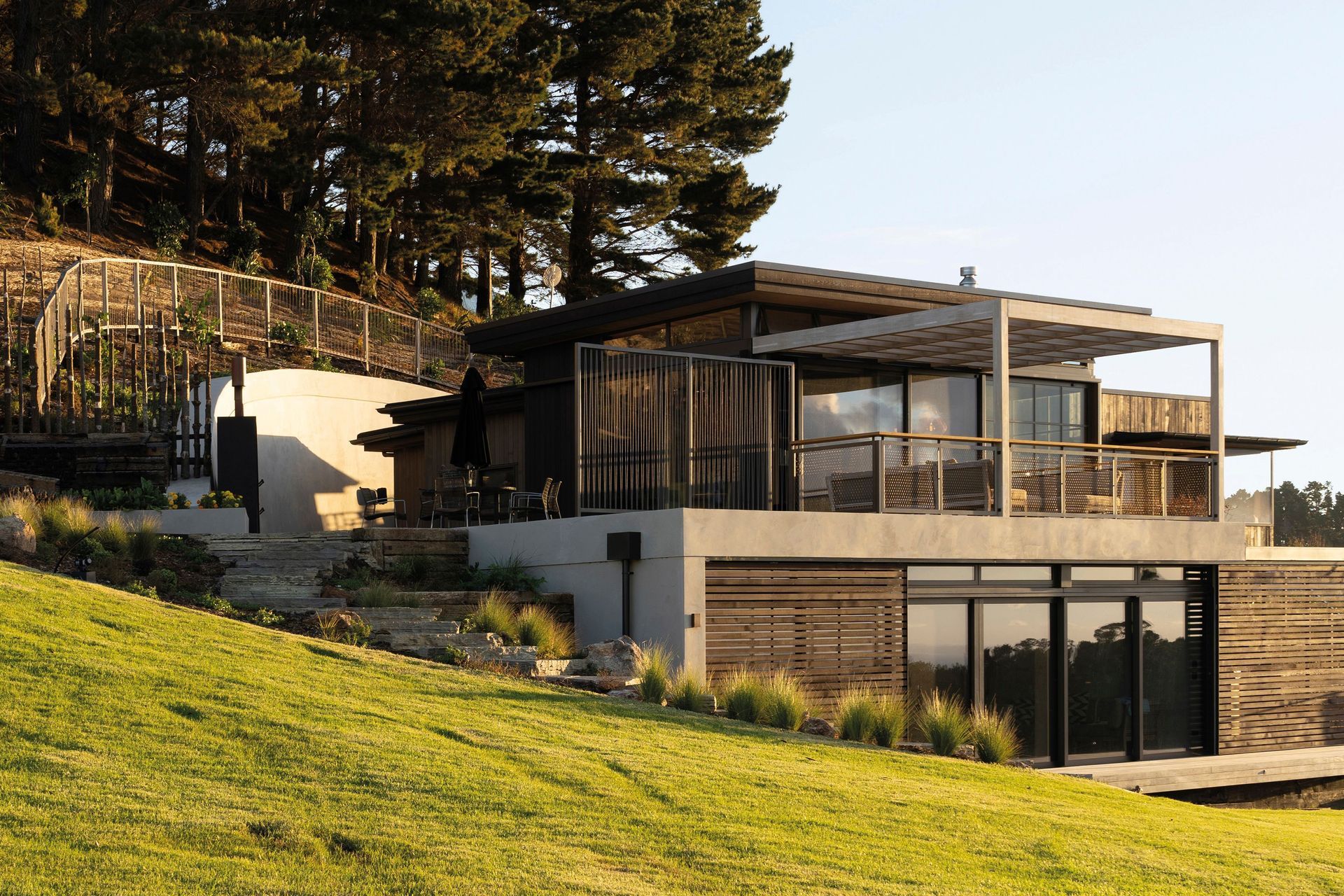
Charissa Snijders Architect.
Profile
Projects
Contact
Project Portfolio
Other People also viewed
Why ArchiPro?
No more endless searching -
Everything you need, all in one place.Real projects, real experts -
Work with vetted architects, designers, and suppliers.Designed for New Zealand -
Projects, products, and professionals that meet local standards.From inspiration to reality -
Find your style and connect with the experts behind it.Start your Project
Start you project with a free account to unlock features designed to help you simplify your building project.
Learn MoreBecome a Pro
Showcase your business on ArchiPro and join industry leading brands showcasing their products and expertise.
Learn More