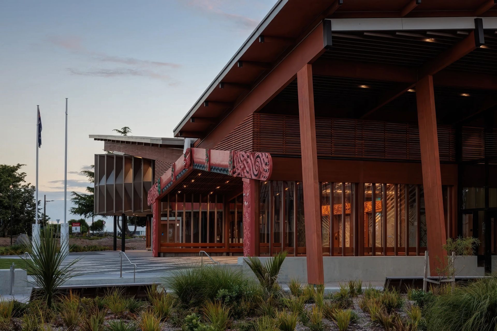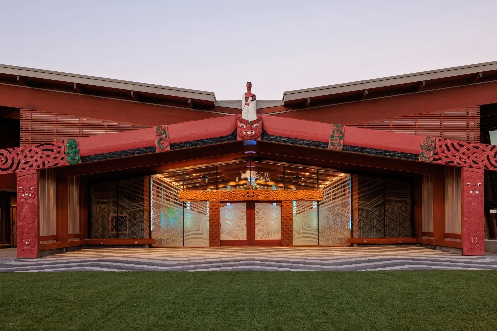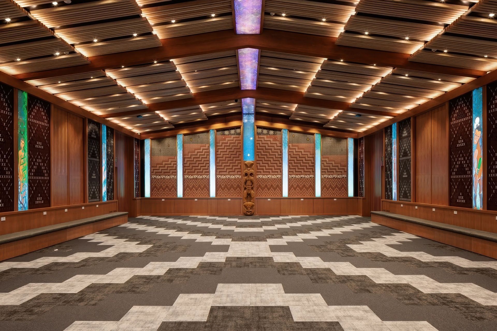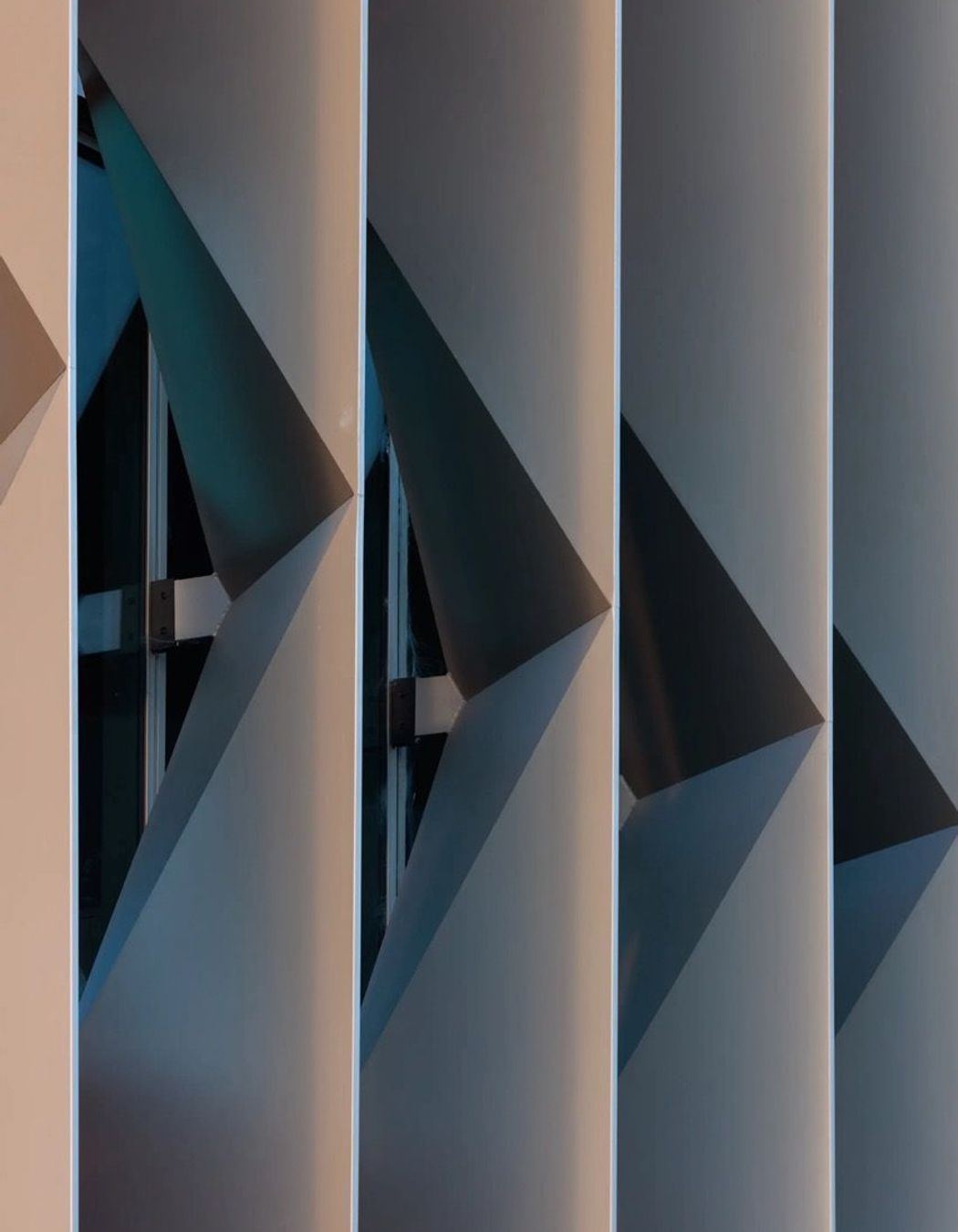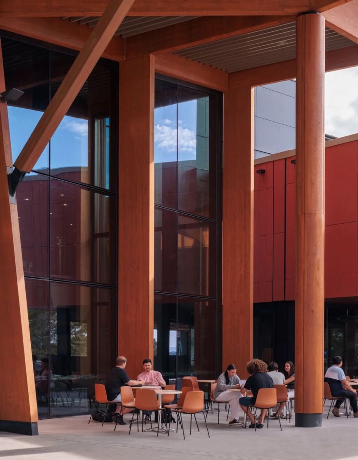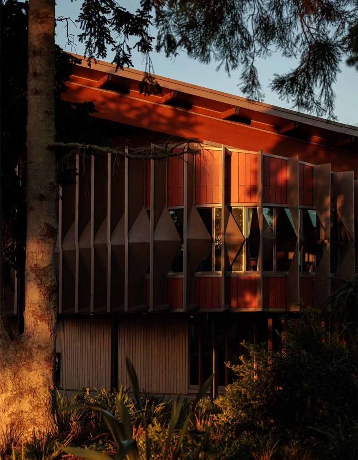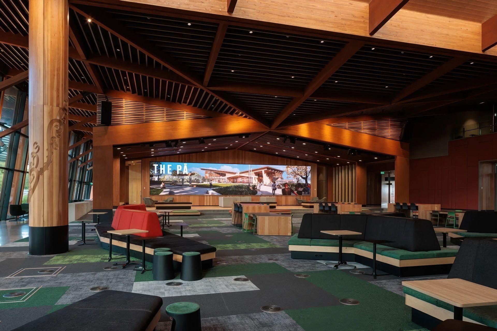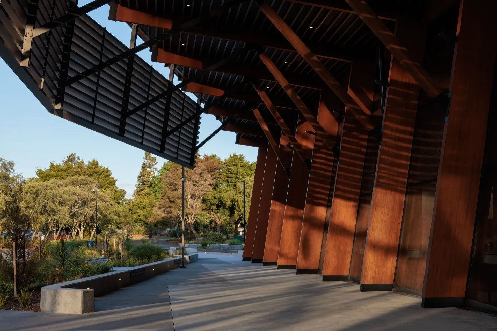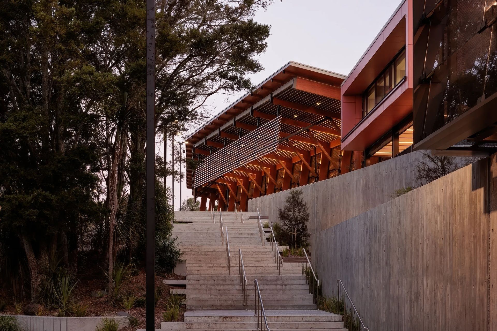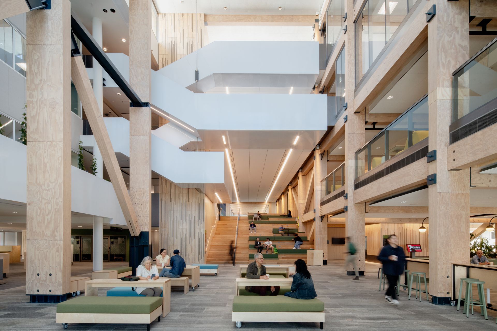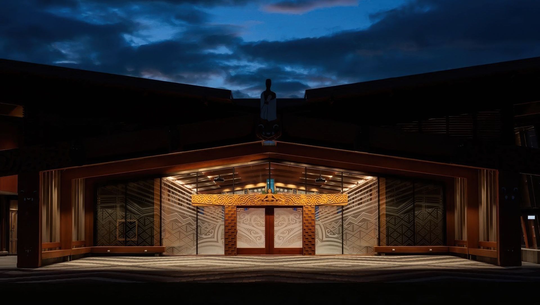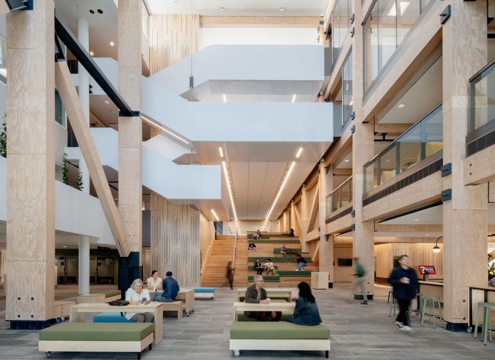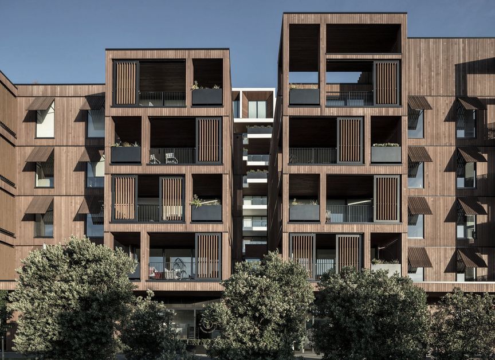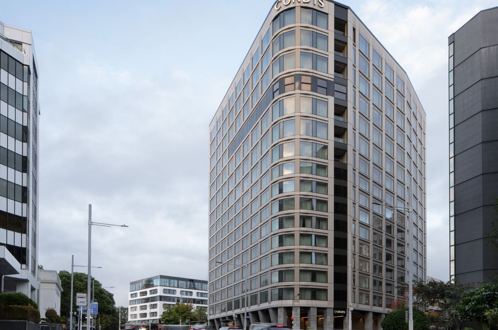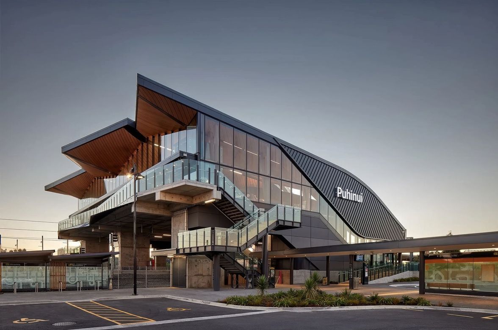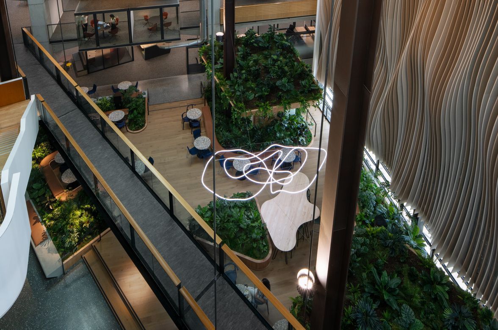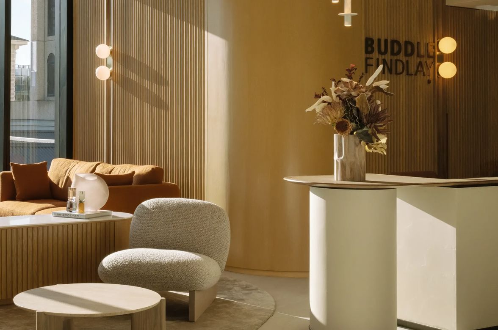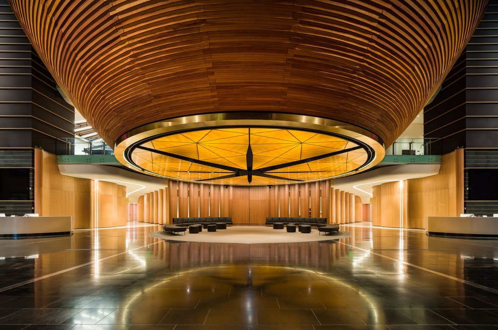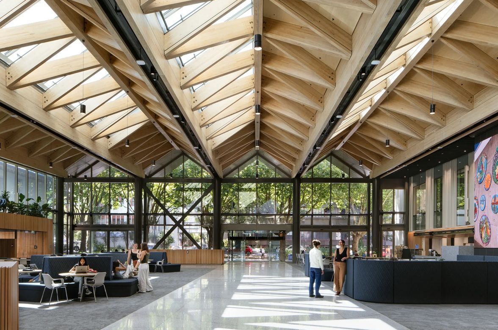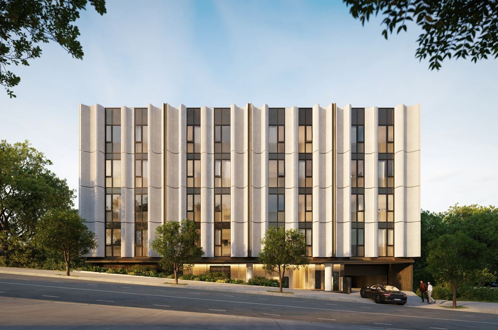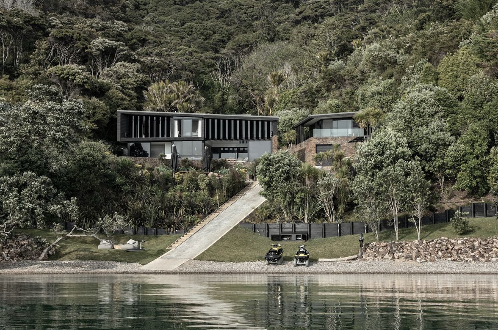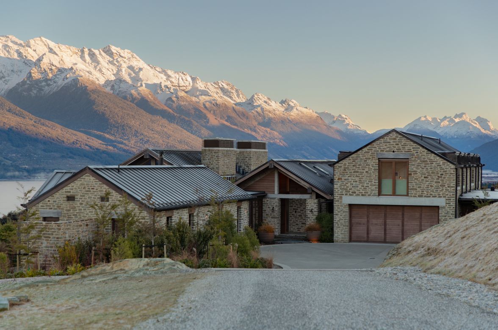Transforming the campus experience
Establishing a spectacular place of welcome onto the Hamilton campus, The Pā is designed to transform the experience of campus life for students, staff and visitors to the University of Waikato. Bringing together a wharenui (ceremonial meeting house), the Vice-Chancellor’s Office, a student hub, and Te Pua Wānanga ki te Ao — Faculty of Māori and Indigenous Studies under one unifying roof structure, The Pā supports the University’s aim to provide an authentic and immersive cultural learning experience for all students and has become the most ambitious project in its history. This new front door and academic heart provides the ability to host a wide range of events and ceremonies year-round, celebrating inclusiveness and connection.
The Hamilton campus is situated on Karipūkau, Hillcrest Ridge, overlooking the Waikato Plains. Karipūkau was once forested in kahikatea and tawa. Acknowledging the memory of this historic forest and its surrounding wetlands, The Pā is constructed from massive timber columns and beams, supporting a sheltering whakaruruhau (roof).
The single storey central wharenui is the generator of both space and structure for the overall building. From the tāhūhū (ridge beam) of the wharenui, timber heke (rafters) intersect and extend outward and upward, enclosing the varying single- and double-height spaces beneath. The innovative glulam frame was assembled so that steel connections are not visible and includes some of the longest single lengths of glulam ever manufactured in Aotearoa New Zealand.
Unlocking a connected campus
From Hillcrest Road, the entrance to The Pā is marked by a carved waharoa and grassed ātea, providing gathering space for ceremonial events and pōwhiri welcomes onto the campus. Established native trees surrounding the site have been retained and complemented by additional native plantings including rongoā (healing) species, adding to the campus’ diverse landscape.
The interior spaces of The Pā are designed for versatilty and adaptability, accommodating functions such as graduations, cultural performances, conferences, hui and events. The project also includes restoration the original building on campus, the A‑Block. A decision was made to reuse the 1960s concrete structure, restoring the early architectural heritage of the University. A‑Block is now the new home to Te Pua Wānanga ki te Ao — Faculty of Māori and Indigenous Studies and overlooks the student hub and performance stage.
As well as responding to a unique cultural and academic brief, The Pā project unlocks the concept of a ‘Connected Campus’ established during the creation of a Strategic Masterplan by Jasmax in 2016. This masterplan identified the need for a weather-protected and universally accessible link between The Pā and the surrounding academic heart of the campus located either side of Hillcrest Road, and the lakeside social amenities located several levels below. This has been realised through the addition to The Pā project of a new lift and covered walkway which accesses and protects the entry levels of a number of academic buildings located en route. A generous landscaped stair also provides an improved route between upper and lower campuses.
A benchmark for cultural expression
A co-design process, which extended to consultation with the Kīngitanga, was key to the successful expression of The Pā’s purpose and significance. A Tikanga group was established to ensure the correct process and protocols were followed, to establish appropriate project narratives, and to appoint the lead carver to guide the implementation of these.
Over 30 artists contributed to carved and woven works adorning The Pā under the mantle of the Kīngitanga, who provided support and guidance to the University throughout the project, including the commissioning of the artistic teams: Carvers under the guidance of Renata Te Wiata, and weavers under the guidance of Te Puhi Ariki Nga wai hono i te po Paki, James Schuster (ONZM) and Cathy Schuster. Integrated into the architecture, these works express place-based narratives connecting students to the region’s cultural heritage.
The success of this once-in-a-lifetime project is a testament to the spirit of collaboration between the design consortium, consisting of Architectus, Jasmax, designTRIBE and Wraight & Associates, client, and wider project team.
Collaborators: Architectus and designTRIBE
