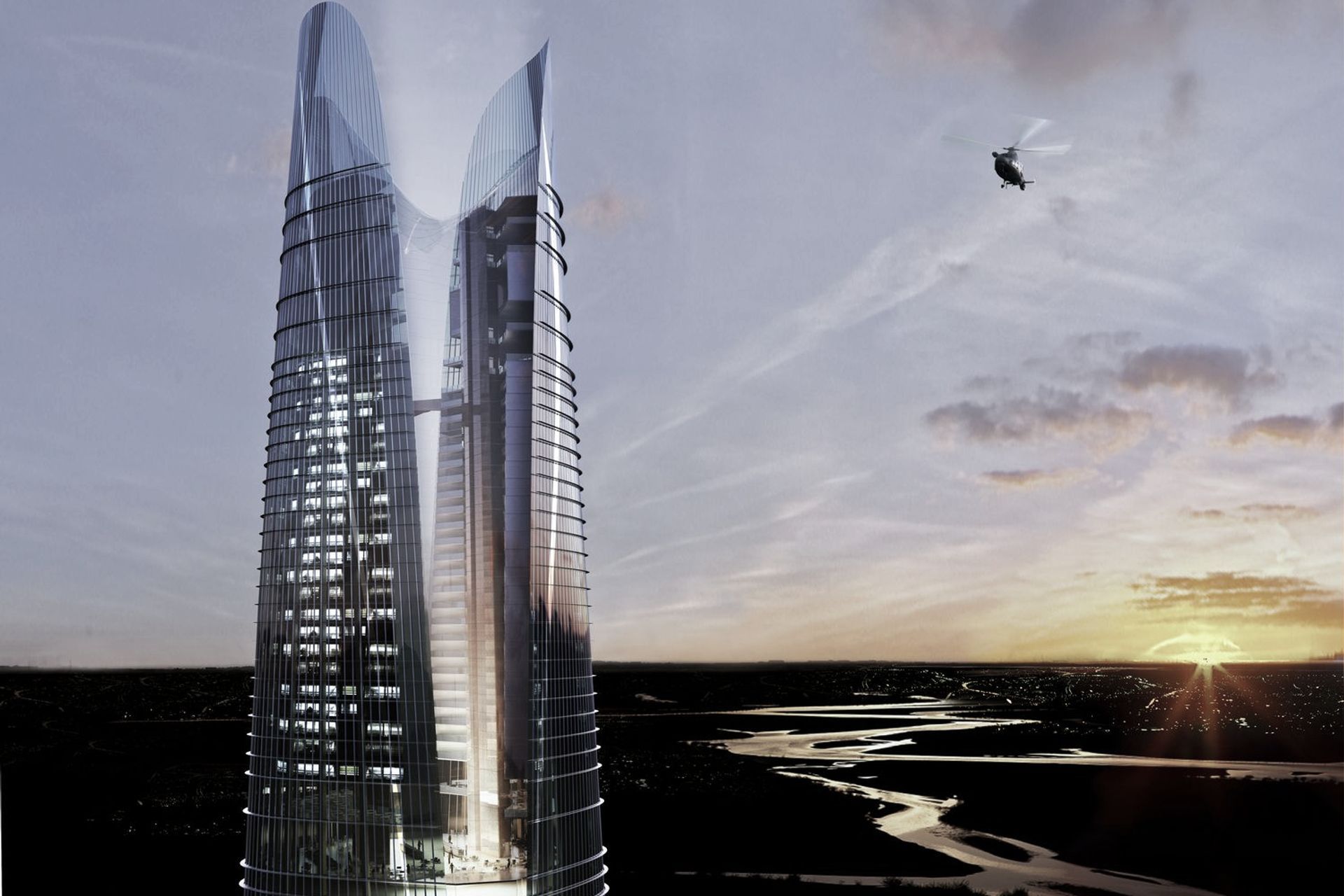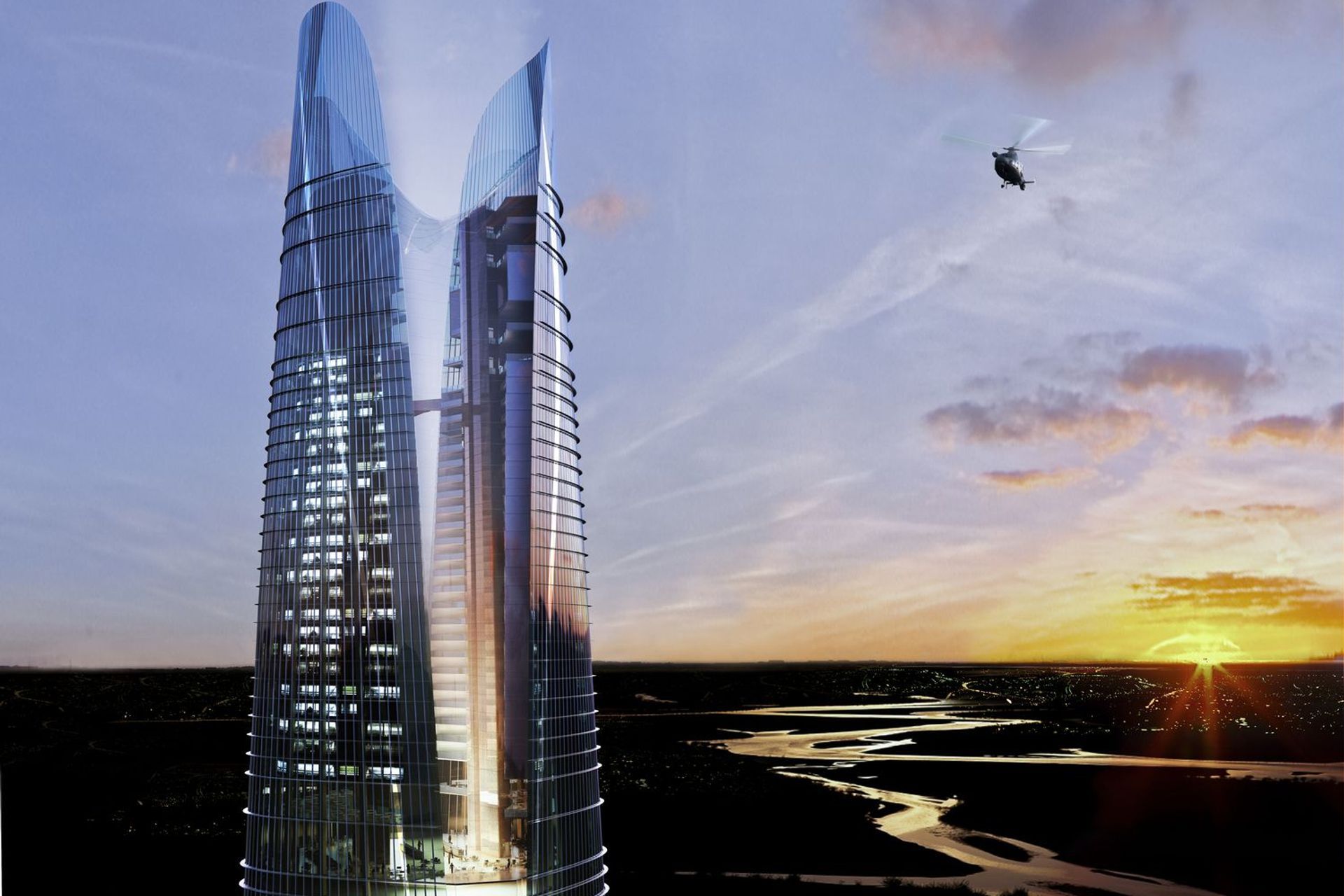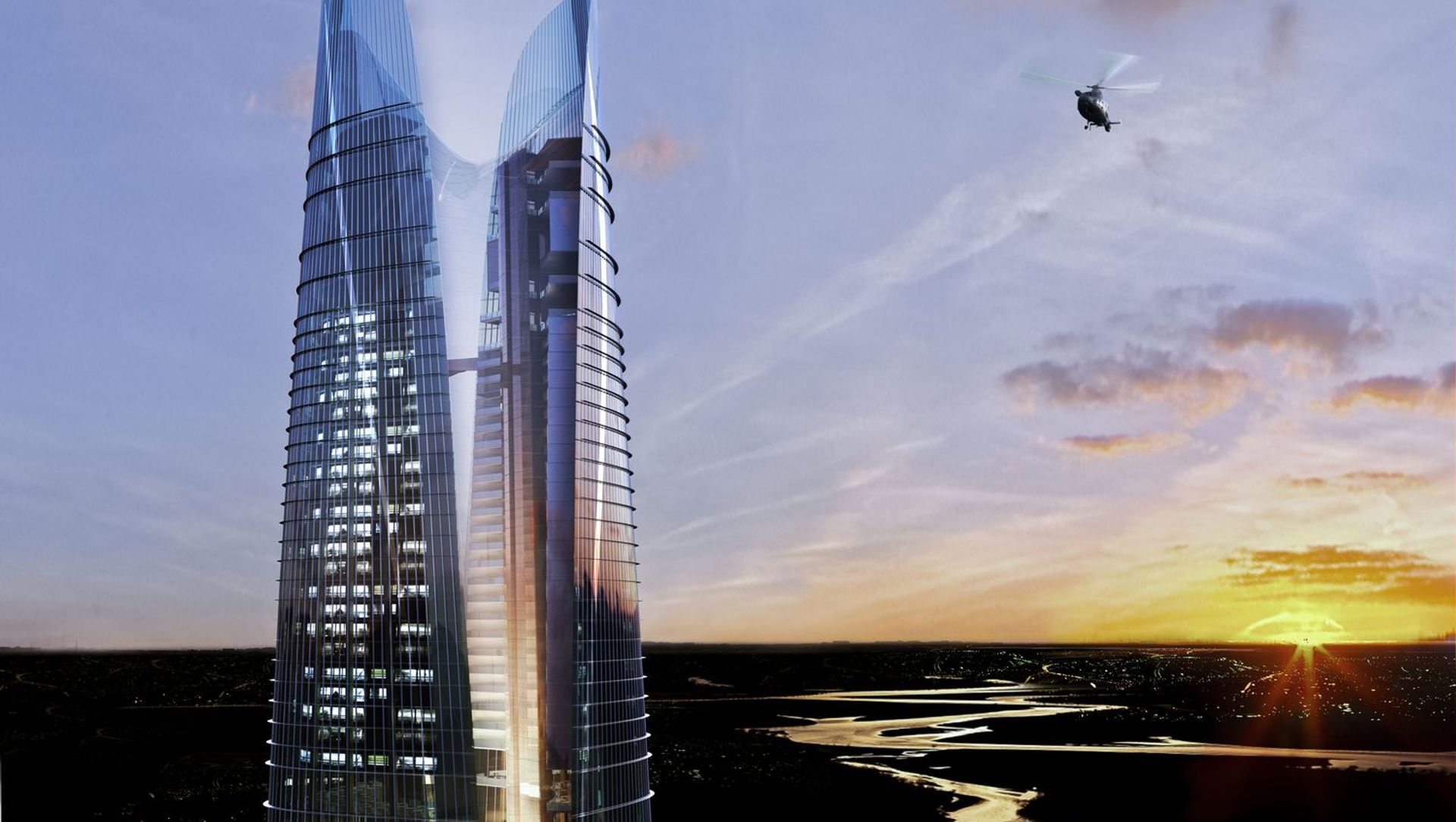About
Tian Xi.
ArchiPro Project Summary - Tian Xi Tower: A 350-meter mixed-use development in Nanning, featuring a commercial base, residential midsection, and luxury hotel, inspired by the organic form of a banyan tree seedpod, designed for dynamic growth and natural ventilation.
- Title:
- Tian Xi
- Architect:
- Monk Mackenzie
- Category:
- Commercial
Project Gallery


Views and Engagement
Professionals used

Monk Mackenzie. Monk Mackenzie is a highly creative, multi-disciplinary studio of architects and designers. The studio was established to provide clients with elegant, sculptural and poetic solutions to complex briefs.Both partners have worked with some of the most innovative architectural firms in the world including the Office for Metropolitan Architecture (OMA) and Skidmore Owings & Merrill (SOM) in New York, along with considerable local experience.We take our clients financial imperatives, procurement strategies and construction schedules seriously and ensure that these parameters form part of the solution we provide.The studio aims to make a lasting contribution to the built environment and to do so in a sustainable and environmentally intelligent way.Monk Mackenzie is an award-winning architectural practice with a record of designing and delivering unique architectural solutions.
Year Joined
2015
Established presence on ArchiPro.
Projects Listed
9
A portfolio of work to explore.

Monk Mackenzie.
Profile
Projects
Contact
Other People also viewed
Why ArchiPro?
No more endless searching -
Everything you need, all in one place.Real projects, real experts -
Work with vetted architects, designers, and suppliers.Designed for New Zealand -
Projects, products, and professionals that meet local standards.From inspiration to reality -
Find your style and connect with the experts behind it.Start your Project
Start you project with a free account to unlock features designed to help you simplify your building project.
Learn MoreBecome a Pro
Showcase your business on ArchiPro and join industry leading brands showcasing their products and expertise.
Learn More

















