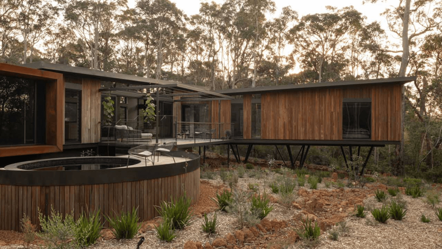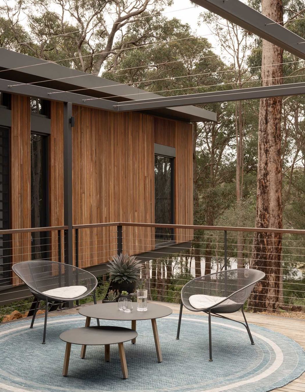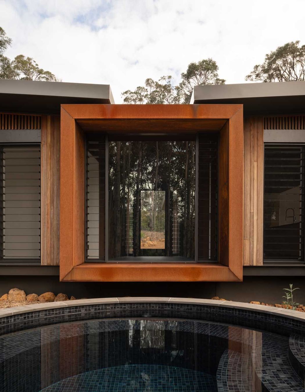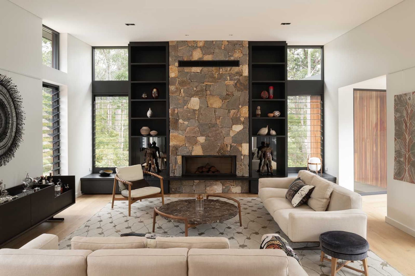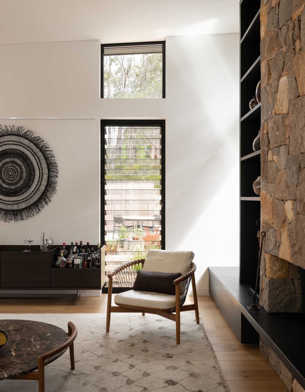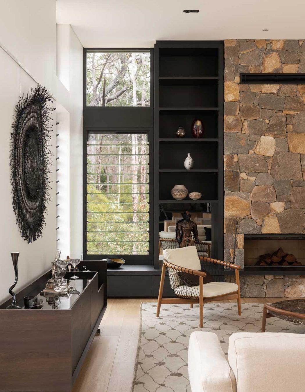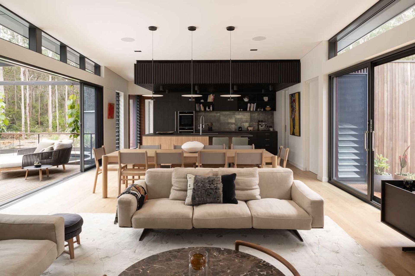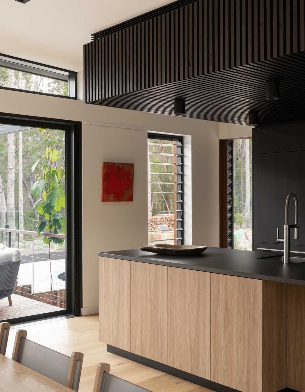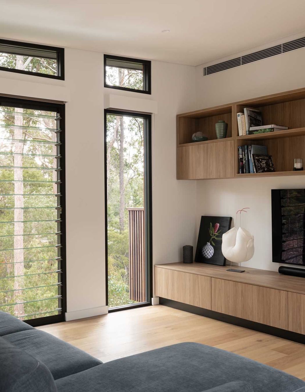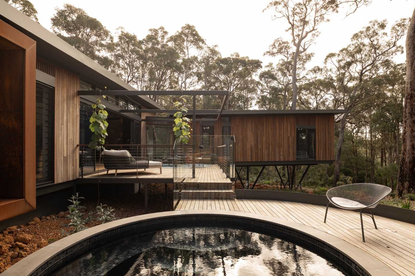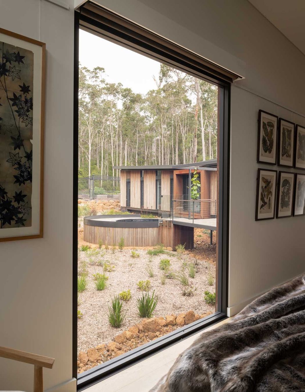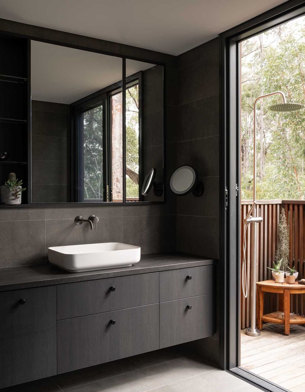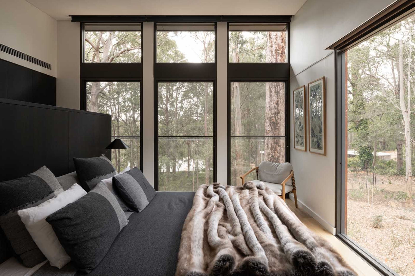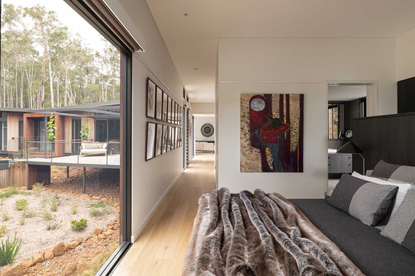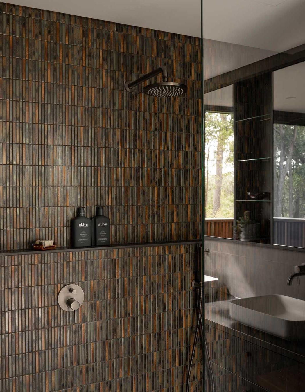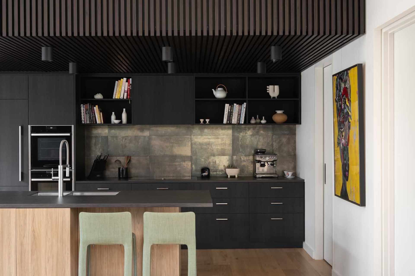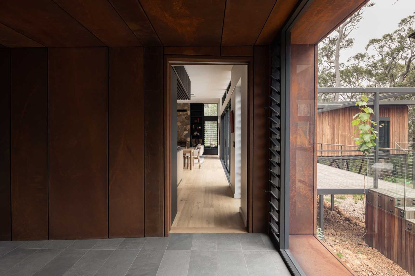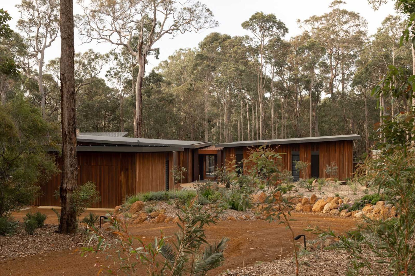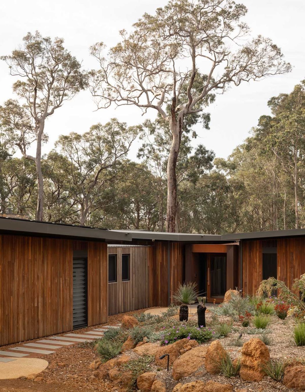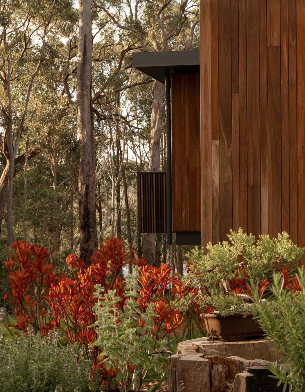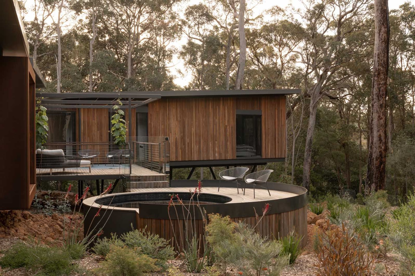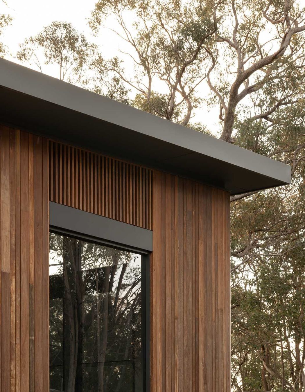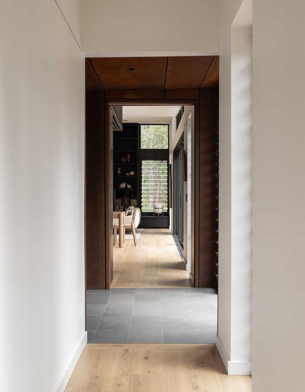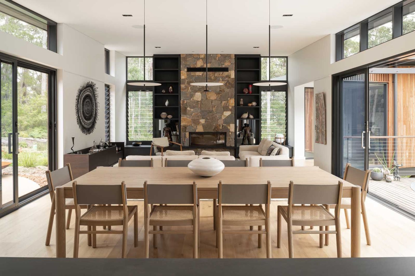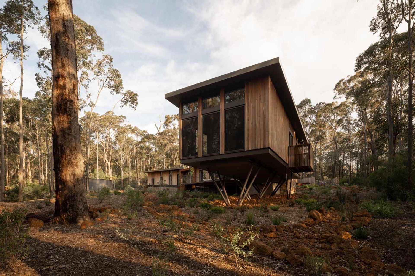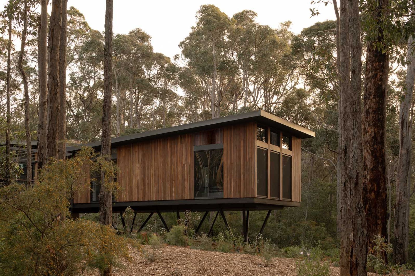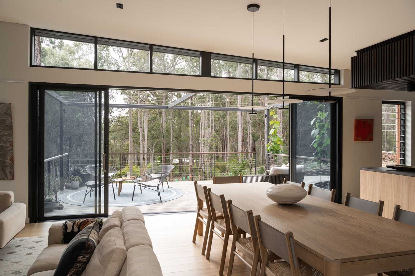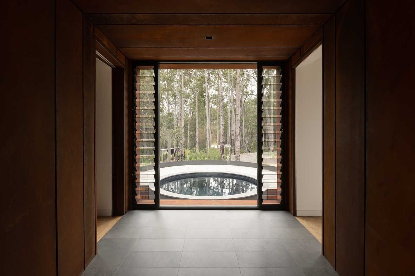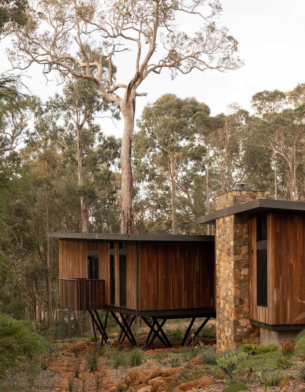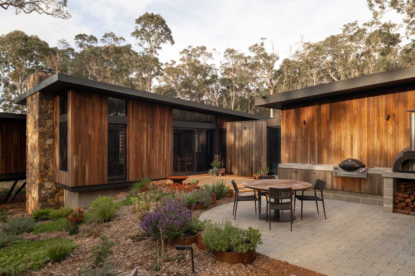Treehouse Margaret River.
ArchiPro Project Summary - Treehouse Margaret River: A stunning cabin-style home completed in 2021, harmoniously blending urban and rural living, featuring fire-resistant materials, a captivating Axis H1400 fireplace, and a commitment to sustainability with native plantings and eco-friendly design.
- Title:
- Treehouse Margaret River
- Manufacturers and Supplier:
- Sculpt Fireplace Collection
- Category:
- Residential/
- New Builds
- Completed:
- 2021
- Price range:
- $1m - $2m
- Building style:
- Cabin
- Client:
- Glen and Anthony
- Photographers:
- Dion Robeson
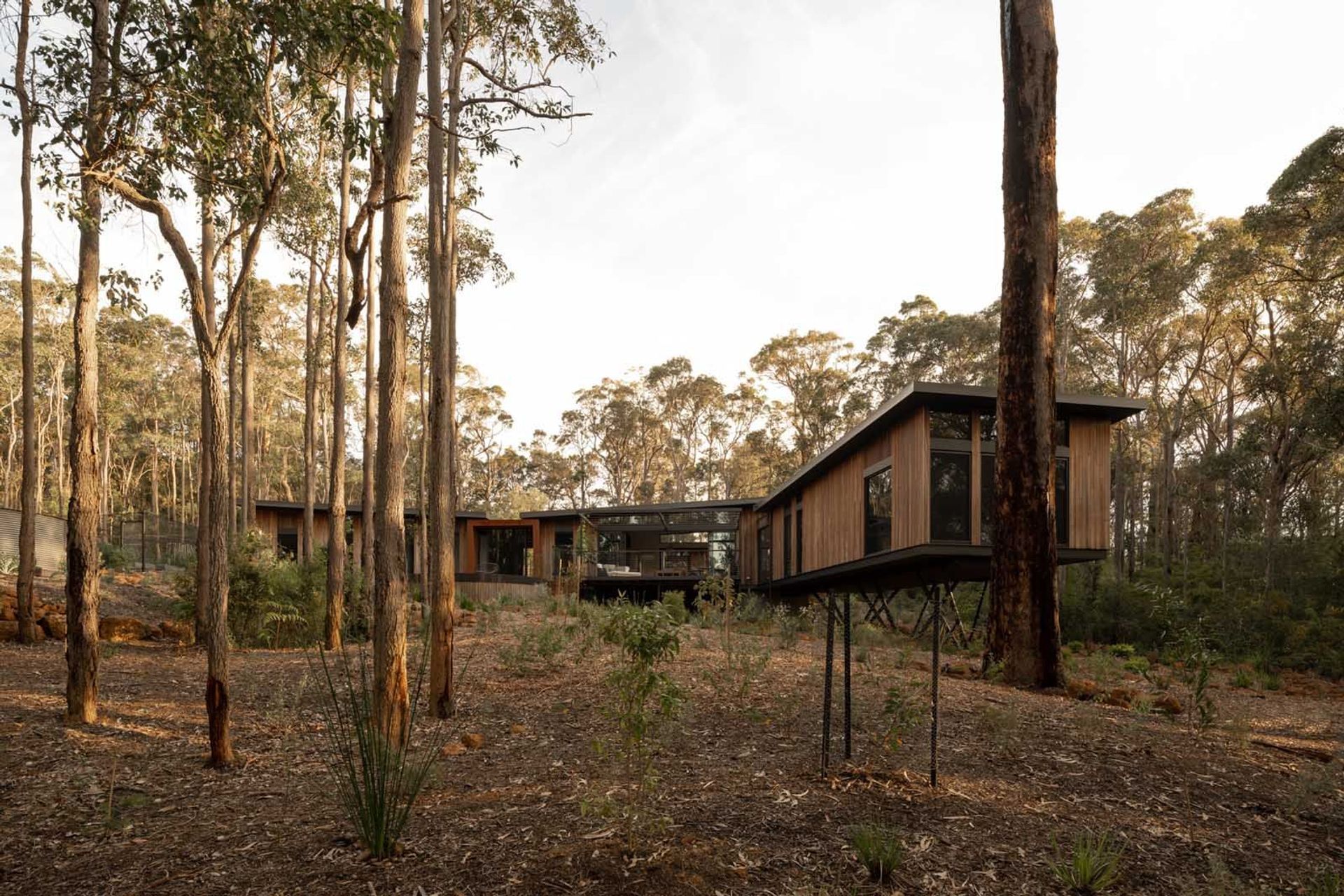

The Treehouse Margaret River project sought the guidance of an architect to transform a dream into reality. With the daunting task of harmonizing a semi-permanent country home within the confines of a complex, steep bush block, an architect's expertise was crucial.
Navigating challenges such as fire ratings, local planning regulations, and environmental sensitivity required a mastermind capable of transforming constraints into opportunities. The architect's touch seamlessly integrated the landscape's majestic trees, cladding textures, and the stunning Axis H1400 wood fireplace from Sculpt Fireplace Collection, into a symphony of design, creating a living masterpiece that stands as a testament to the pivotal role of architectural vision.

Sculpt Fireplace Collection
Founded
Projects Listed
Responds within
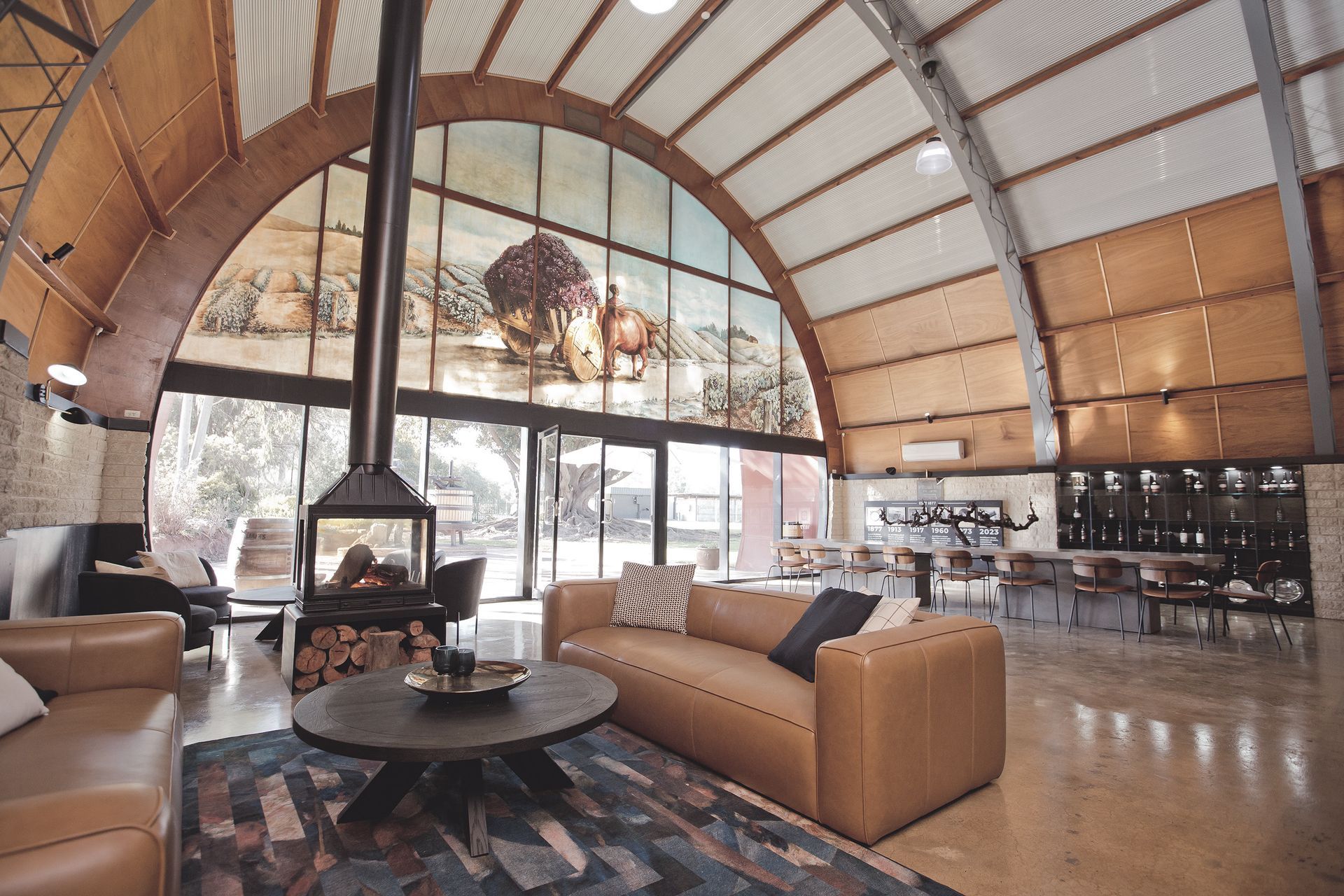
Sculpt Fireplace Collection.
Other People also viewed
Why ArchiPro?
No more endless searching -
Everything you need, all in one place.Real projects, real experts -
Work with vetted architects, designers, and suppliers.Designed for New Zealand -
Projects, products, and professionals that meet local standards.From inspiration to reality -
Find your style and connect with the experts behind it.Start your Project
Start you project with a free account to unlock features designed to help you simplify your building project.
Learn MoreBecome a Pro
Showcase your business on ArchiPro and join industry leading brands showcasing their products and expertise.
Learn More