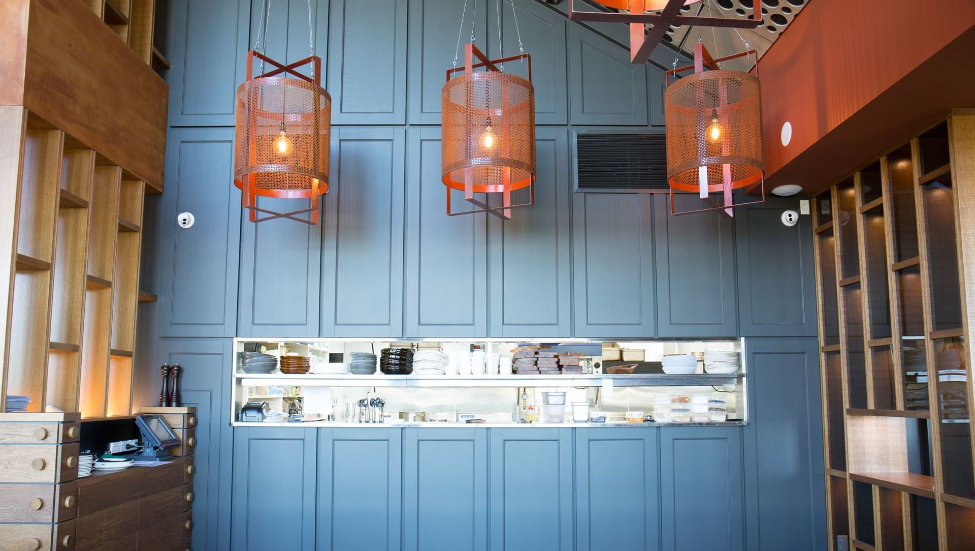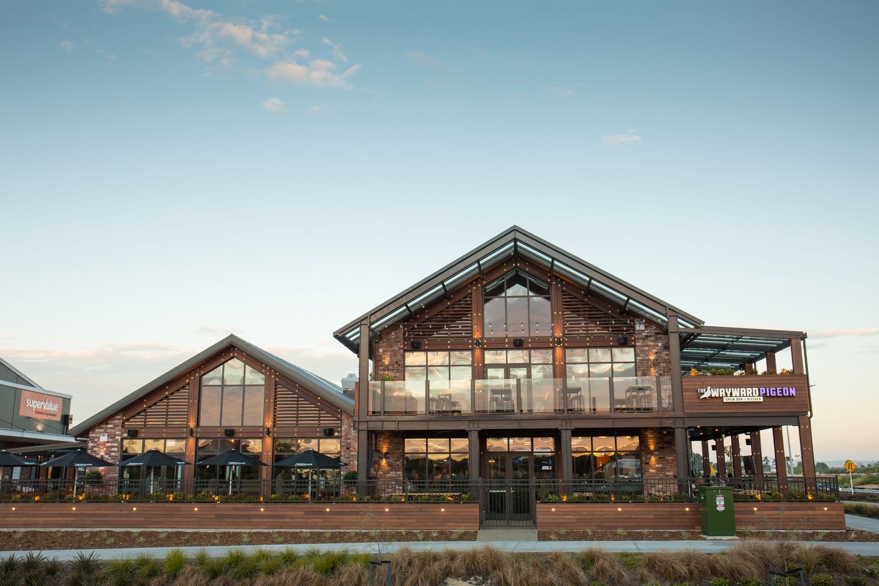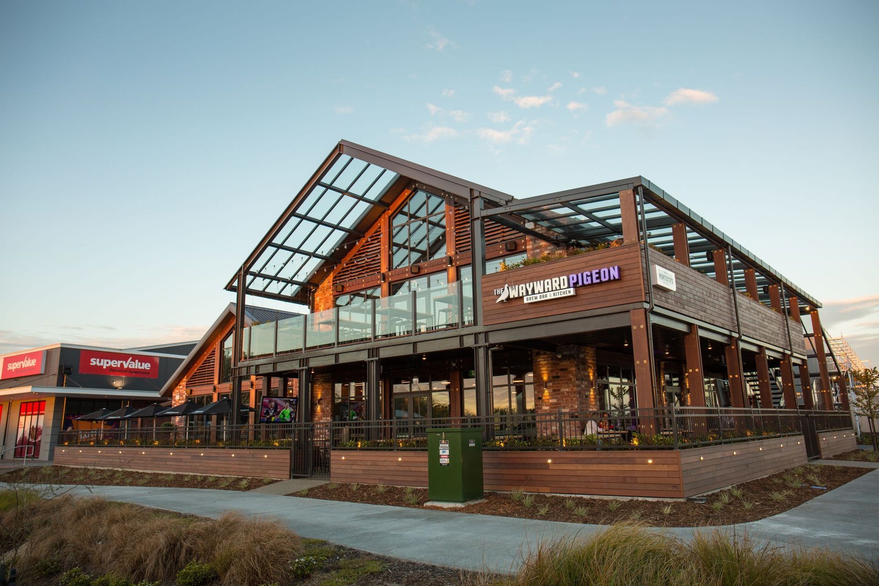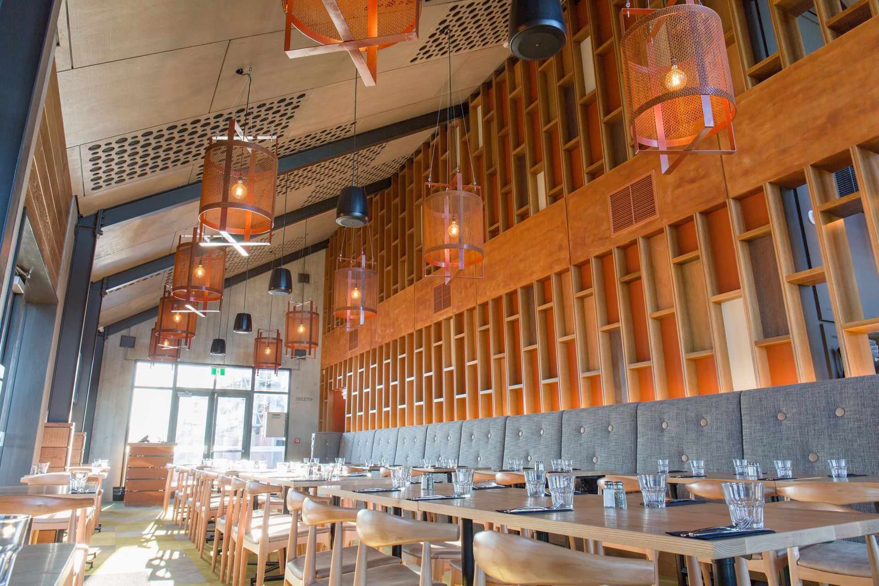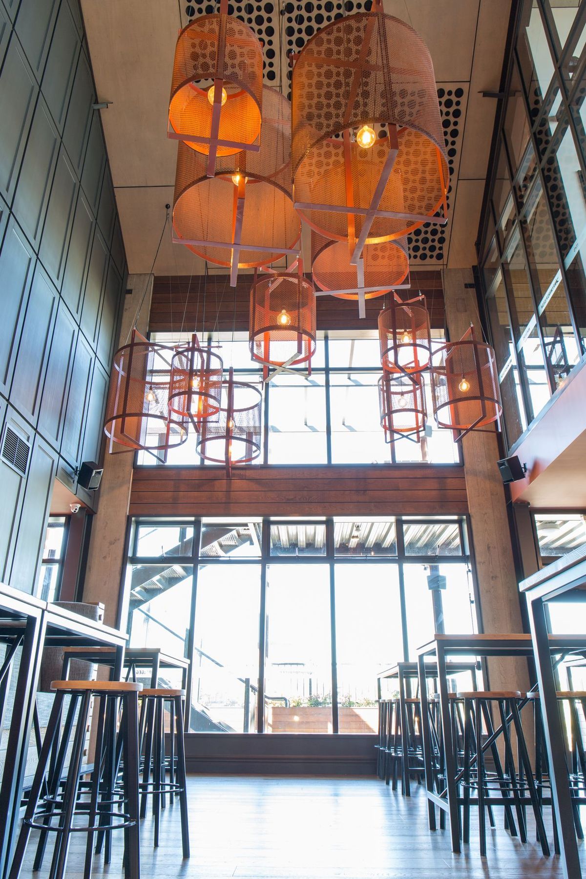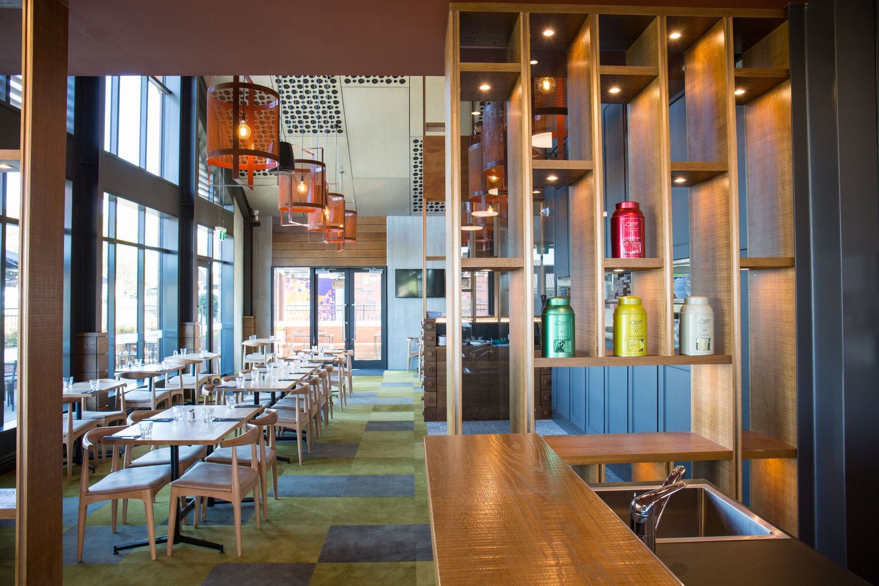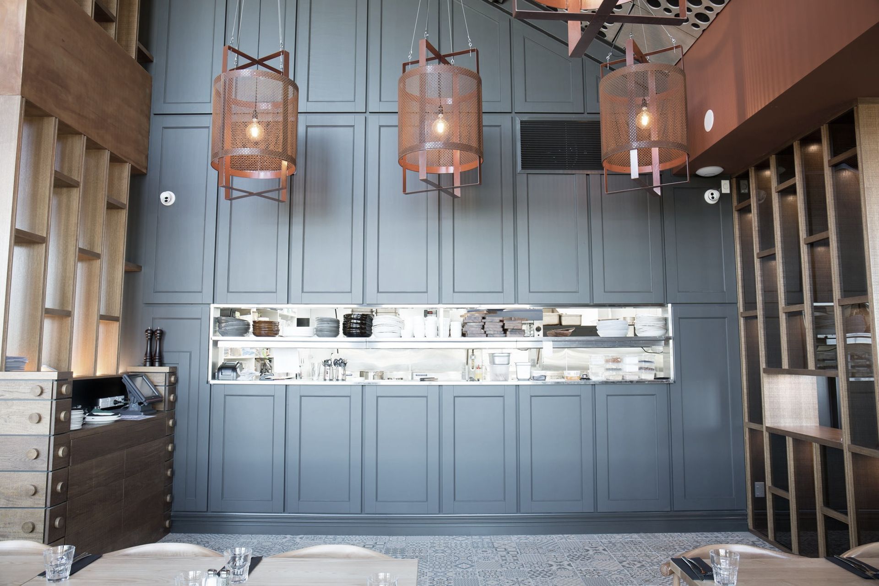About
The Wayward Pigeon.
ArchiPro Project Summary - A thoughtfully designed venue featuring a central service space for efficient operations, complemented by a minimal color scheme and textured interiors, highlighted by custom light pendants that reflect Hamilton's natural landscape.
- Title:
- The Wayward Pigeon
- Interior Designer:
- RM Designs
- Category:
- Commercial/
- Hospitality
Project Gallery
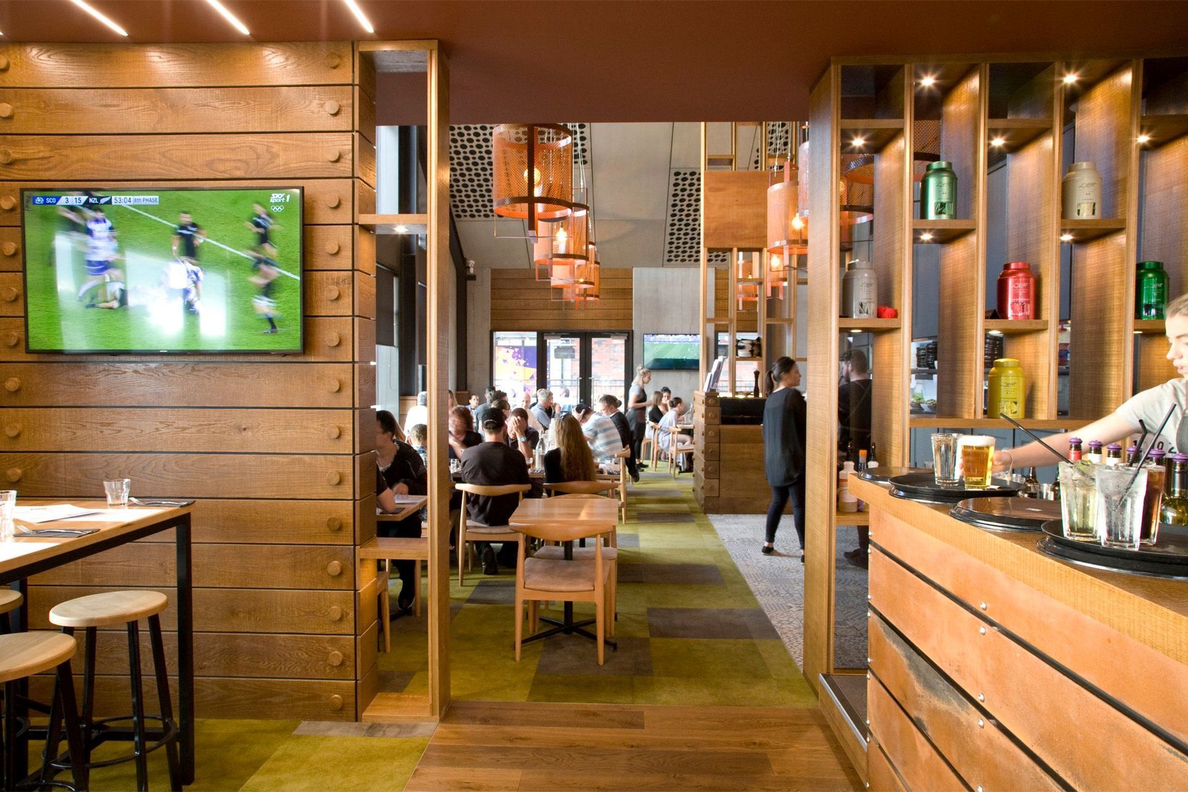
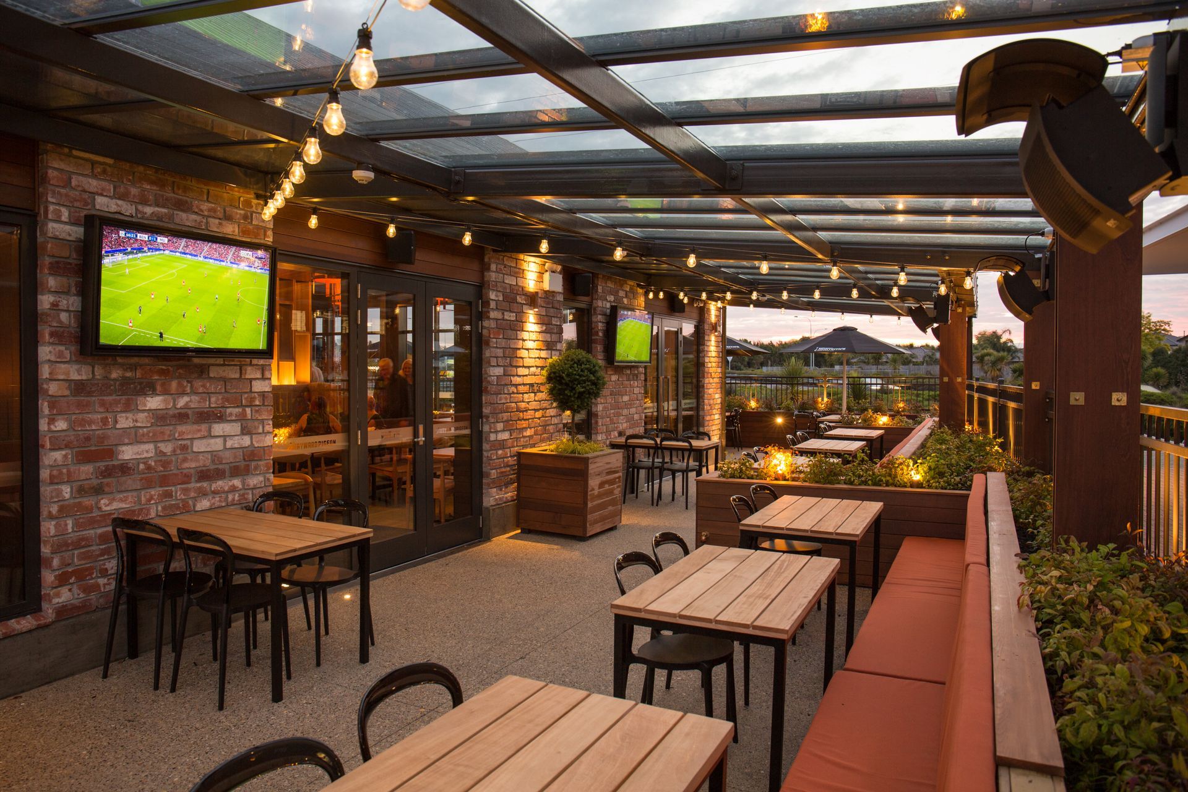
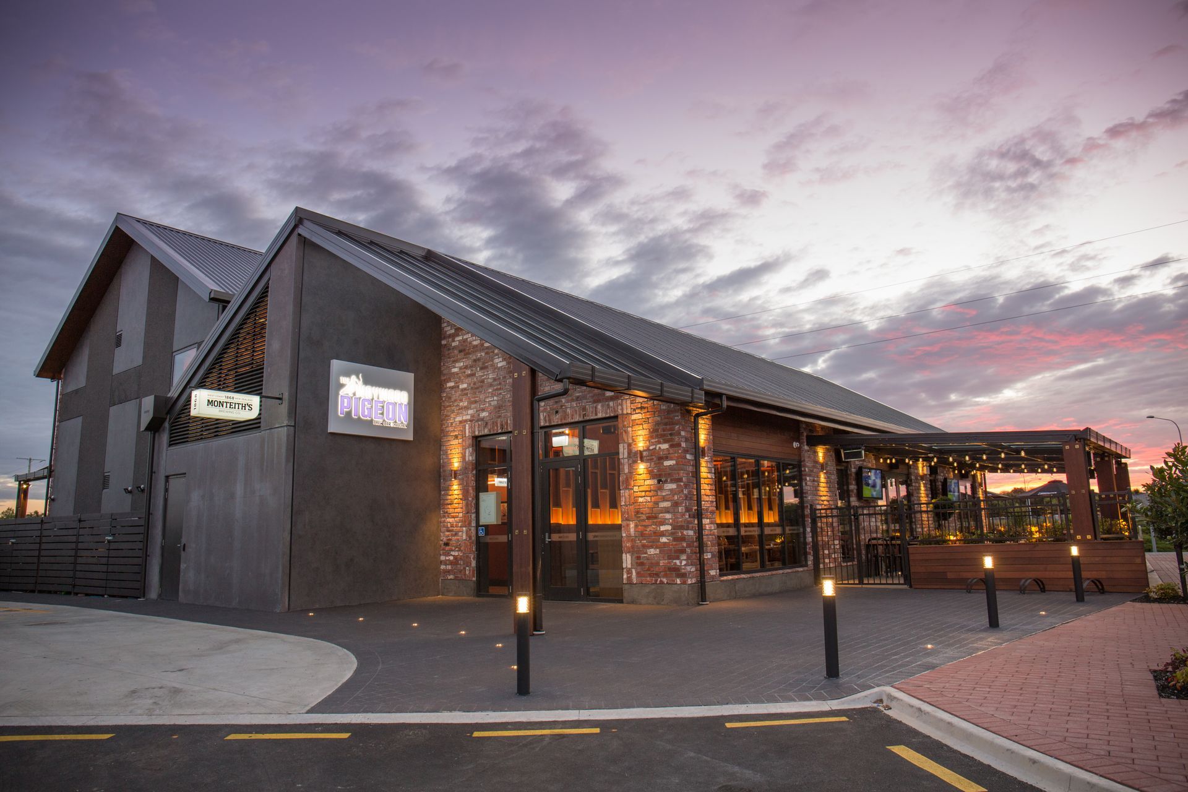
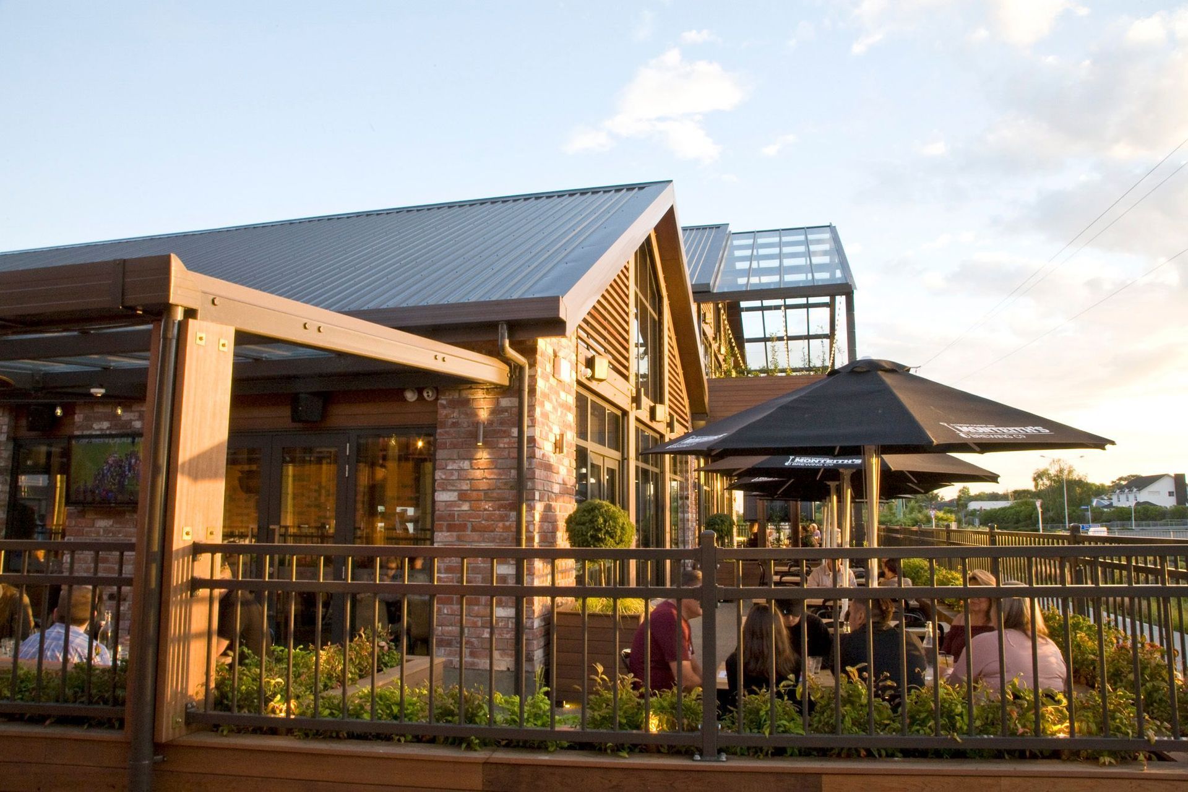
Views and Engagement
Professionals used

RM Designs. RM Designs, established in Christchurch in 1998, stands as a distinguished presence in the design industry.
Renowned as a creative hub, we have earned a reputation for delivering high quality, tailored designs that address the unique needs of each client.
The practice has led the way in in mass timber construction, DfMA and Early Contractor Involvement (ECI) across both civic and government projects, enabling greater collaboration from the outset and driving more efficient, cost effective outcomes. The team’s track record is a testament to their adaptability while maintaining strong lasting client relationships.
With our expertise spanning across New Zealand, we bring cutting edge design solutions to clients nationwide and are internationally recognized for our innovative approach and exceptional design standards.
Founded
1998
Established presence in the industry.
Projects Listed
11
A portfolio of work to explore.
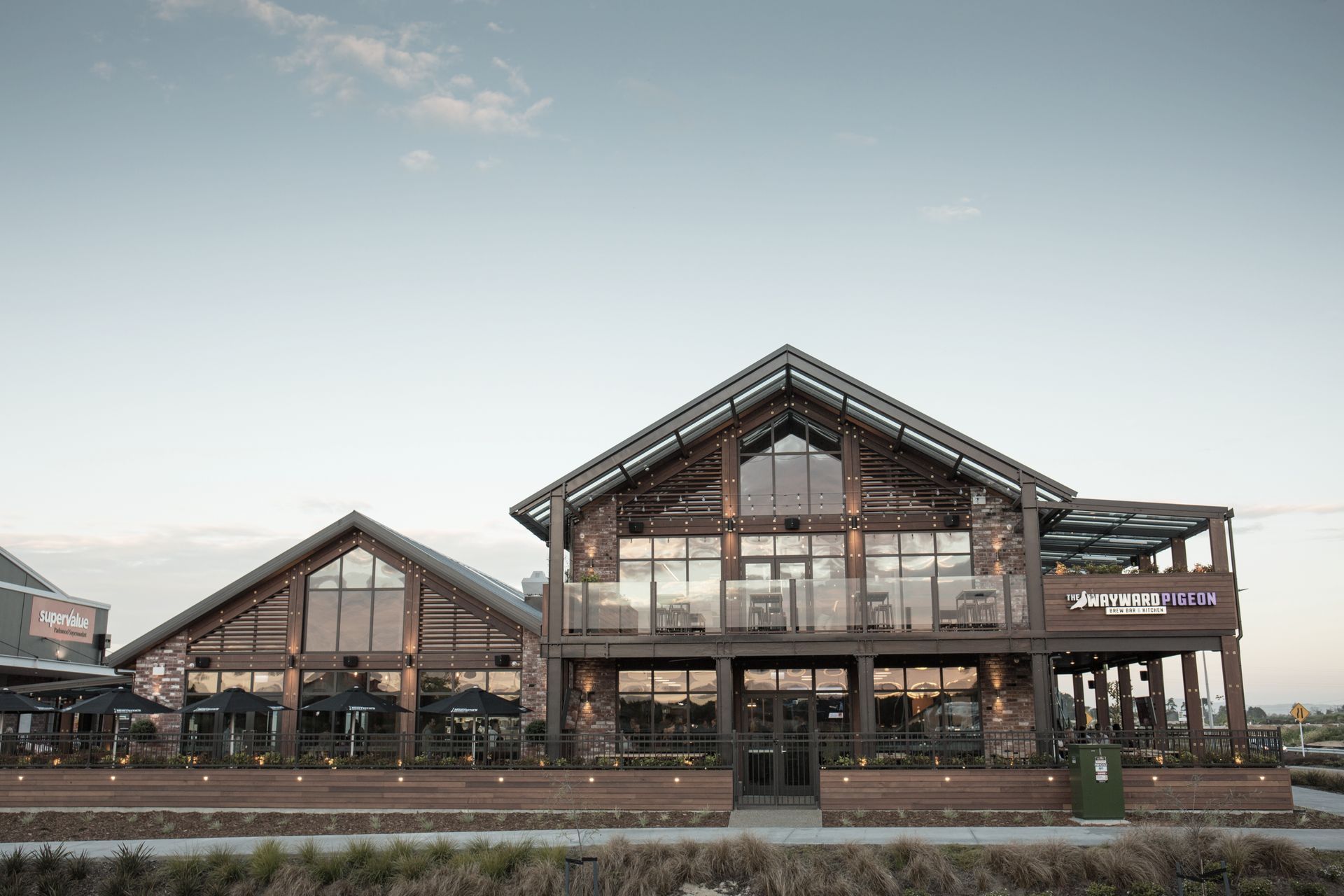
RM Designs.
Profile
Projects
Contact
Project Portfolio
Other People also viewed
Why ArchiPro?
No more endless searching -
Everything you need, all in one place.Real projects, real experts -
Work with vetted architects, designers, and suppliers.Designed for New Zealand -
Projects, products, and professionals that meet local standards.From inspiration to reality -
Find your style and connect with the experts behind it.Start your Project
Start you project with a free account to unlock features designed to help you simplify your building project.
Learn MoreBecome a Pro
Showcase your business on ArchiPro and join industry leading brands showcasing their products and expertise.
Learn More