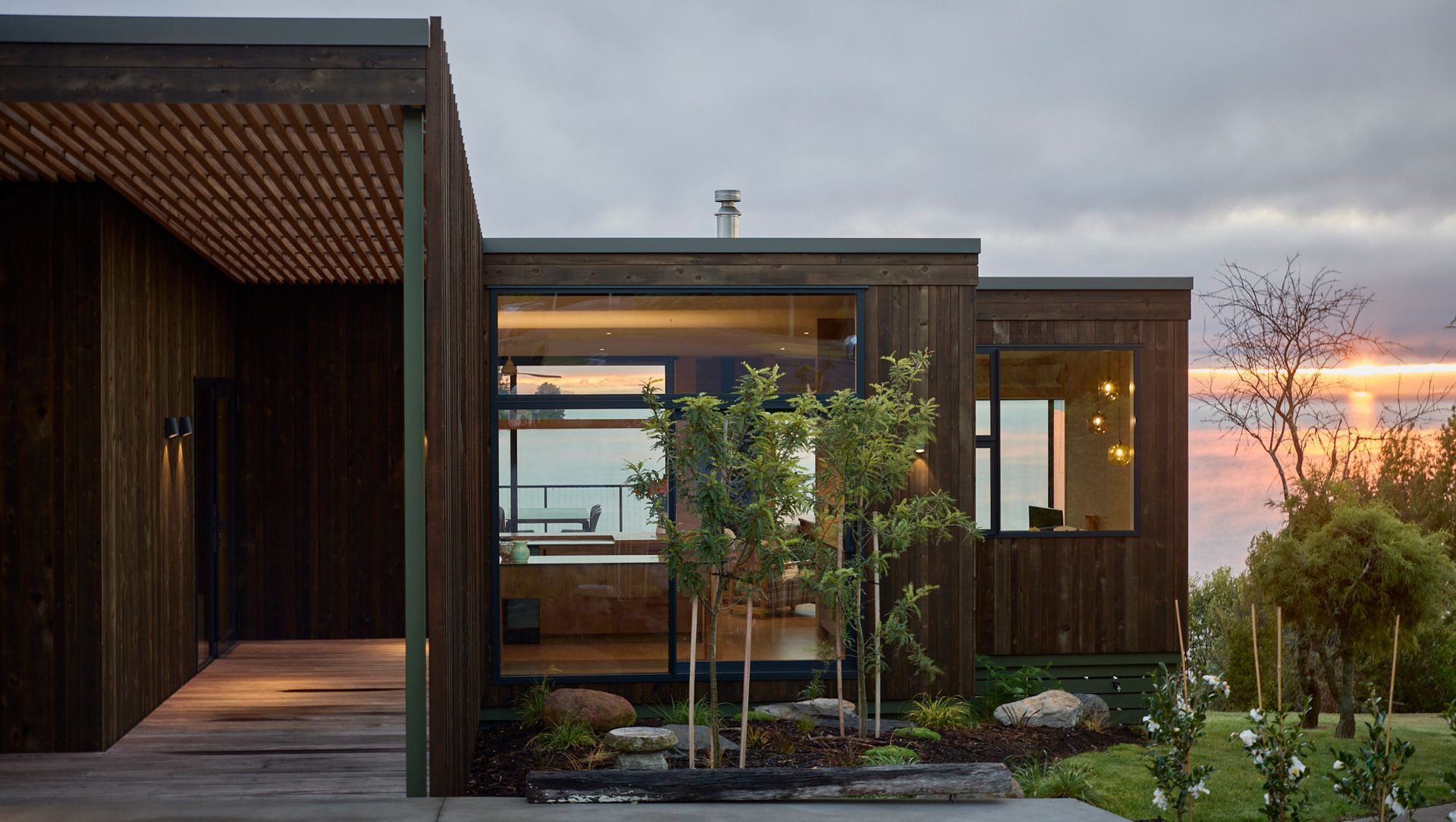Whareroa.
A considered lakefront holiday home build balances nostalgia and practicality, echoing the layered charm of a family’s original bach.
- Title:
- A bach new-build that pays homage to the past
- Architectural Designer:
- ata
- Category:
- Residential/
- Renovations and Extensions
- Photographers:
- Matt Queree
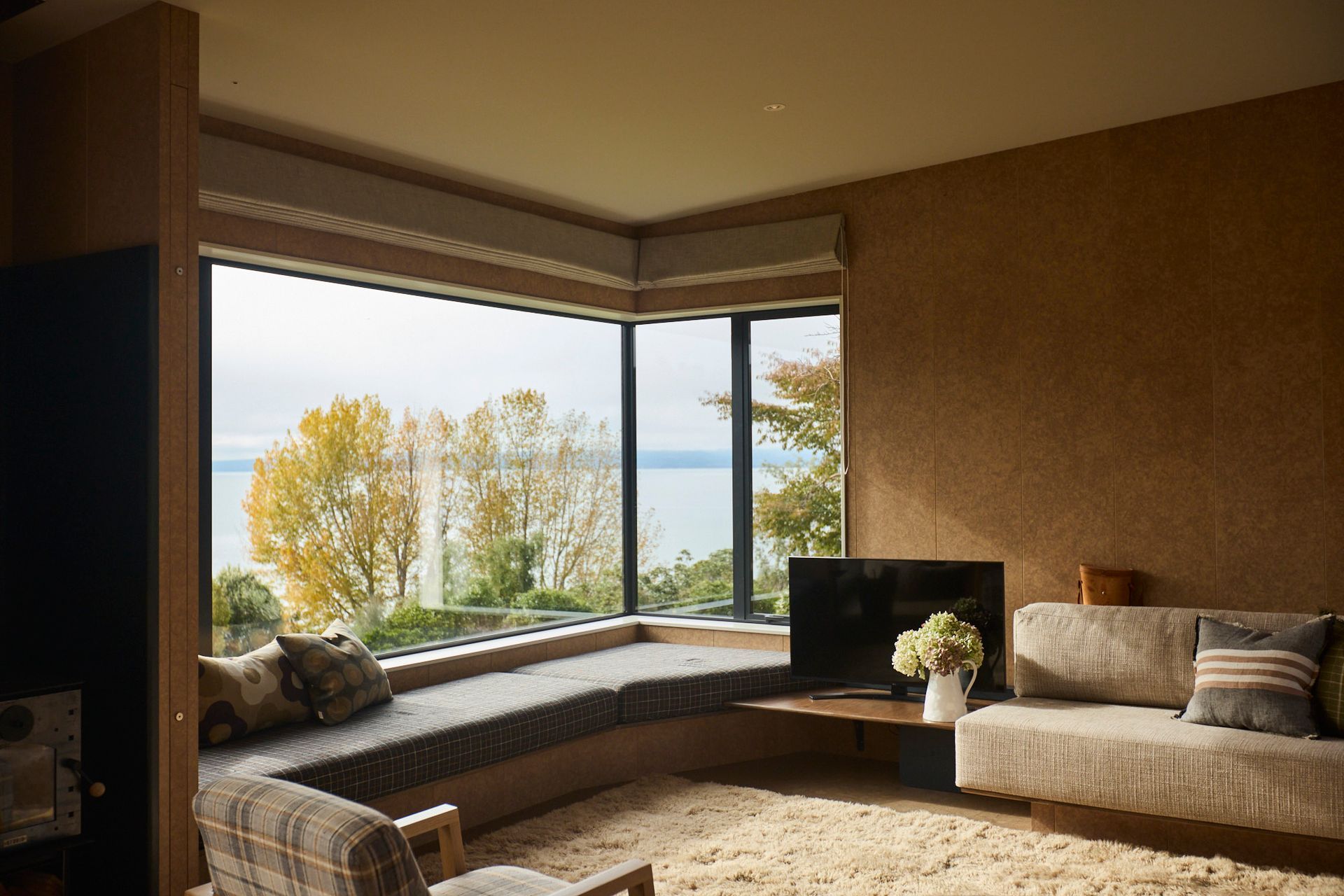
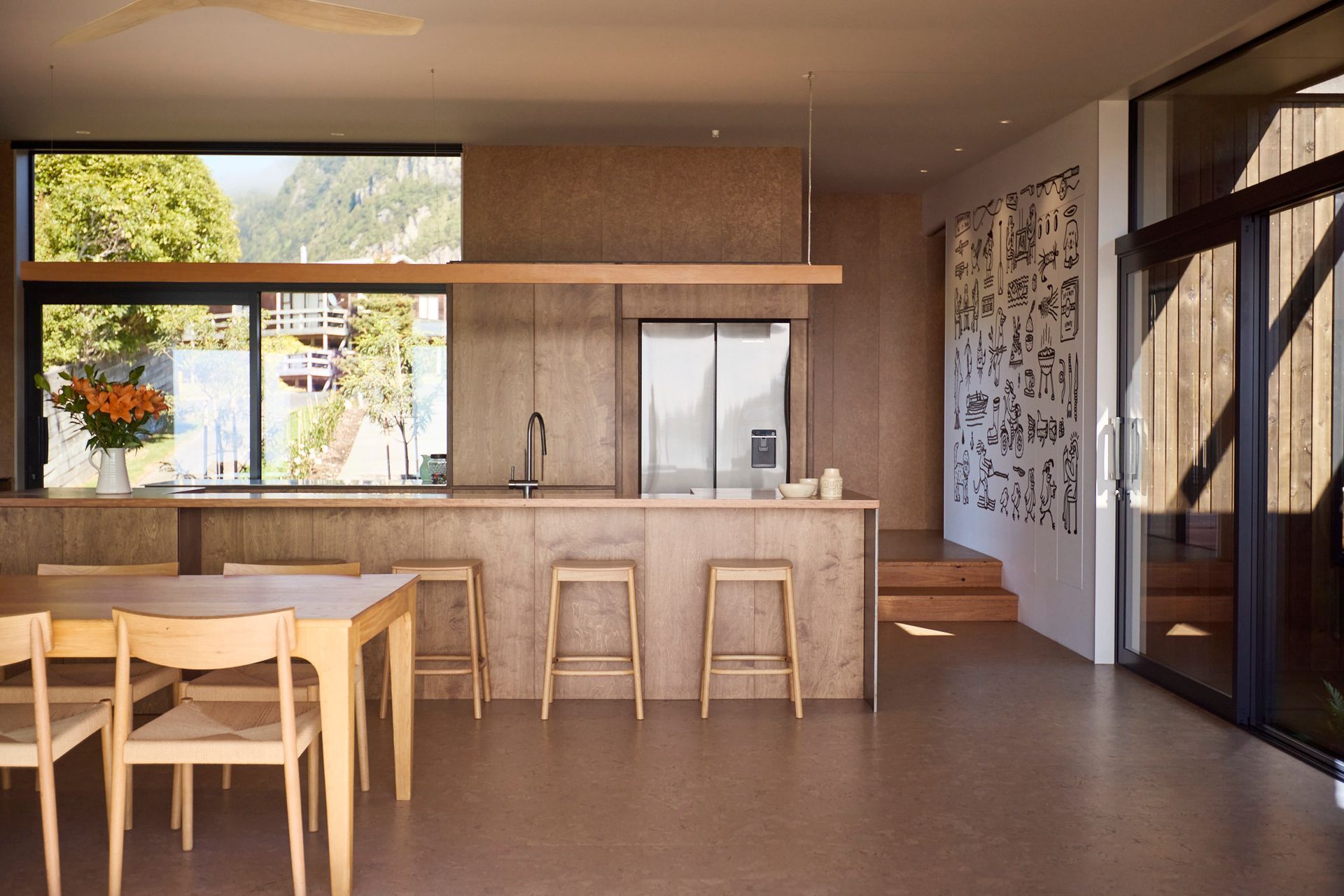
The design response centered on gently cascading the home down the slope, allowing it to settle seamlessly into the contours of the hill. The form breathes in and out — expanding to capture sweeping views and daylight, then drawing close to create moments of shelter and intimacy. This rhythm gives each space its own character while, from the outside, reading as a cluster of modest structures gathered together. Landscaped gardens weave deep into the composition, dissolving the boundary between land and building until they feel inseparable. Aesthetically, the language draws from the natural and the time-worn, with nods to the rustic craft of lakeside cabins from decades past. The result is a home that feels inevitable here — deeply rooted in the landscape and the lifestyle of this small lakeside community.
The space planning unfolds in harmony with the site’s rhythm. Intimately scaled living spaces run across the frontage, capturing the northerly aspect and sweeping lake views, while keeping a visual link to the drive behind — a practical connection for daily rituals like boat washing. To one side, a primary sleeping pod is paired with its own amenities. Behind a landscaped courtyard — drawing in westerly light and garden views — sits a second sleeping pod with bunk room, coupled with a bathroom and laundry in the spirit of a campground amenity block. A generous wraparound entry and service deck, complete with outdoor shower, buffers the main dwelling from garage and storage. A simple roof plane, mirroring the slope of the hill, shelters the ensemble like a tent fly, with slatted soffits filtering light into covered outdoor spaces.
The architectural form is simple yet layered, its sweeping roof plane gathering each wing and pod into a cohesive cluster of refined, rustic dwellings. Clad in rustic-grade, dark-stained Redwood shiplap, the knotty texture offers an honest nod to lakeside cabins, unifying the composition in a peaceful, uncomplicated expression. Grounding elements and structural posts carry pockets of earthy green paint, merging with the surrounding landscape. Warm, character timber flows into macrocarpa slatted soffits, dappling light across timber boardwalk decking. Inside, warmth continues with clear-coated Triboard tongue-and-groove linings, a custom steel-surrounded fireplace, and a blackbutt veneer kitchen wrapped in stainless steel. Cork floors tie the spaces together while enhancing the sustainability of this highly insulated, thermally broken dwelling. Part cabin, part utilitarian workhorse, and part luxury retreat — Whareroa is ready for new memories.
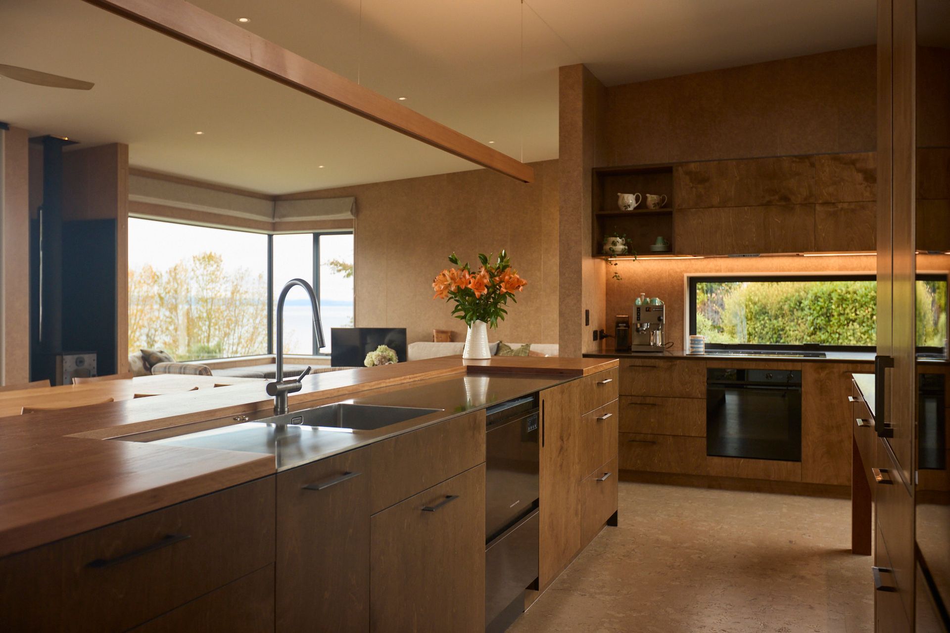
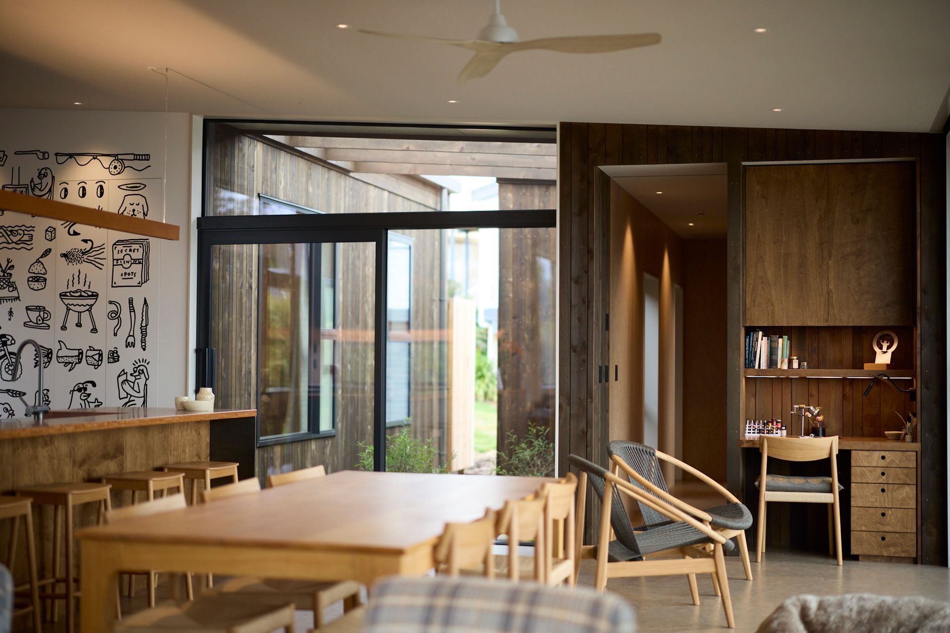
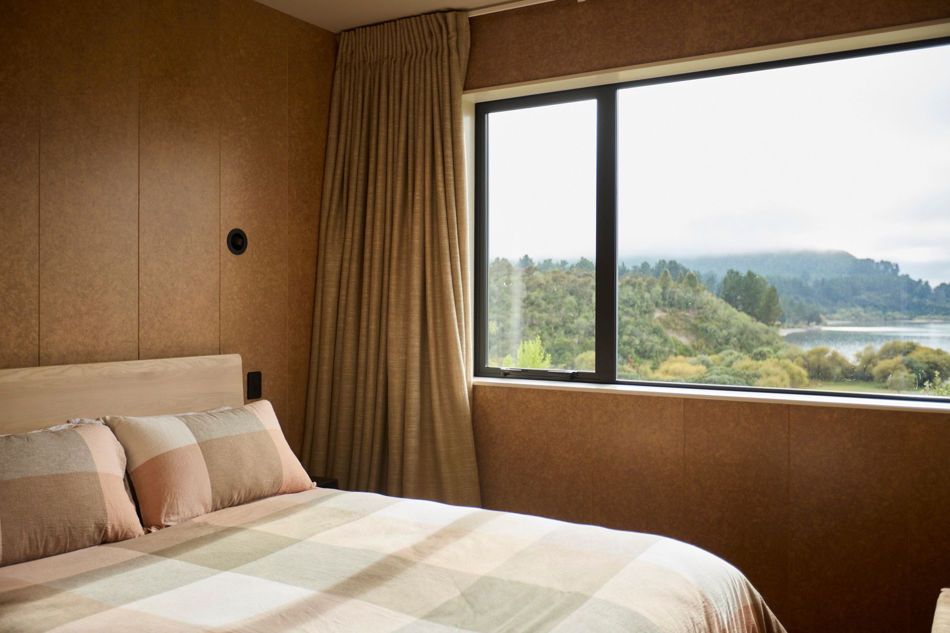
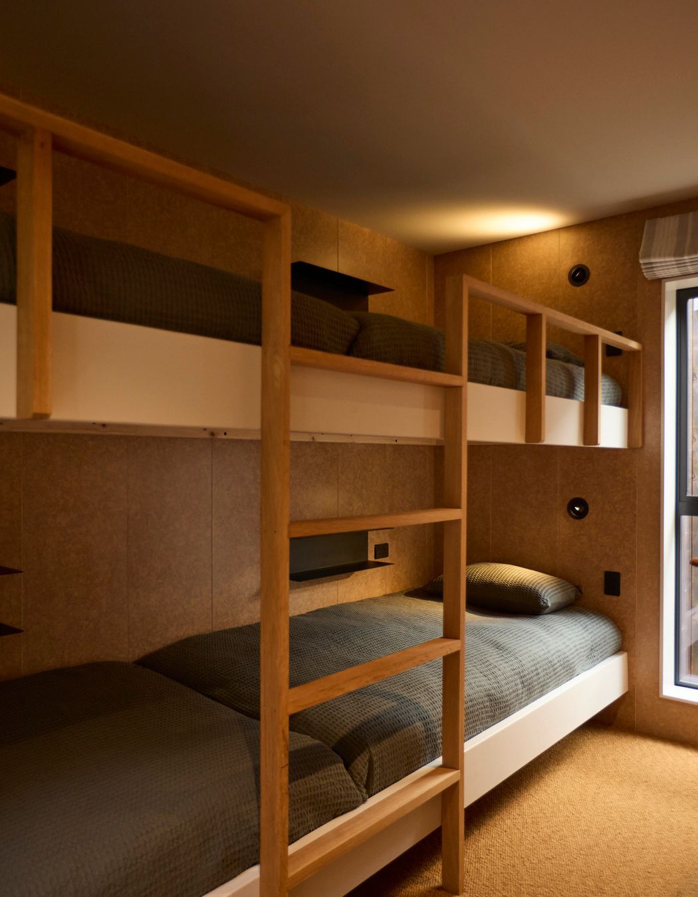
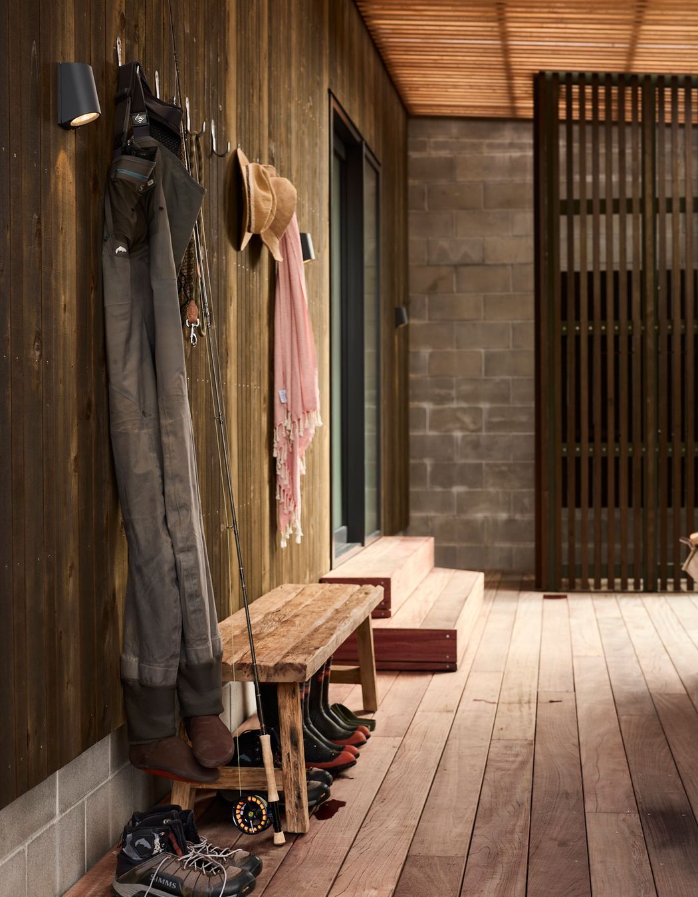
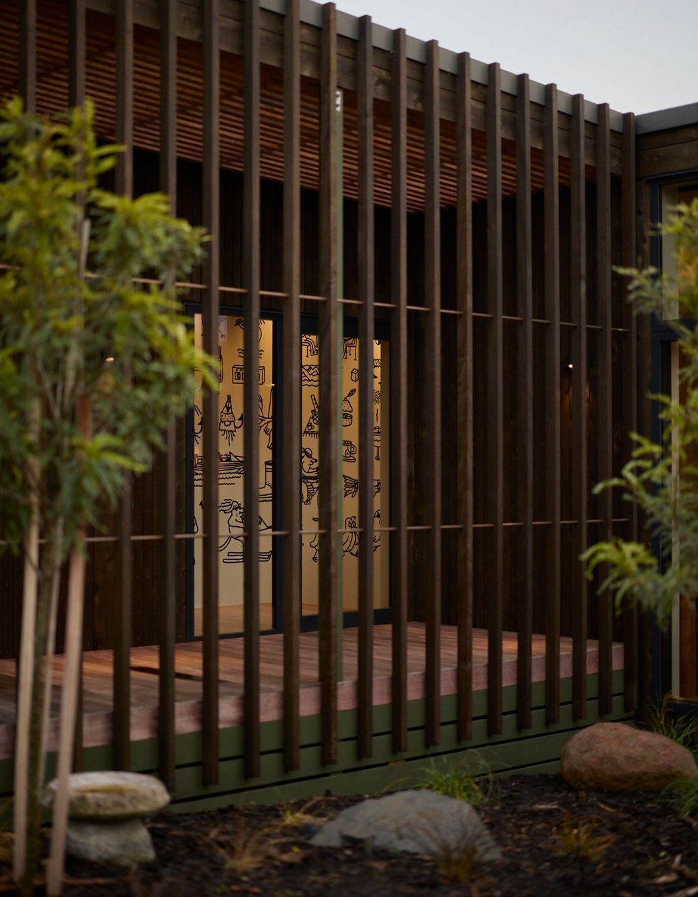
"Our project was to either renovate or rebuild our family Bach at Lake Taupo. We have owned the property for 20 years and our thoughts were to keep it fit for purpose for the next 20 years. To us our family bach is a special place full of memories and good times. Adam and his team took on our project with care, professionalism, talent, experience and knowledge. We ended up building a new bach on our existing site which has exceeded our expectations in every way. Adam and his team have definitely added to the joy and quality that is our Family Bach. ATA Studio were a pleasure to deal with from start to finish." Kelly and Suzie
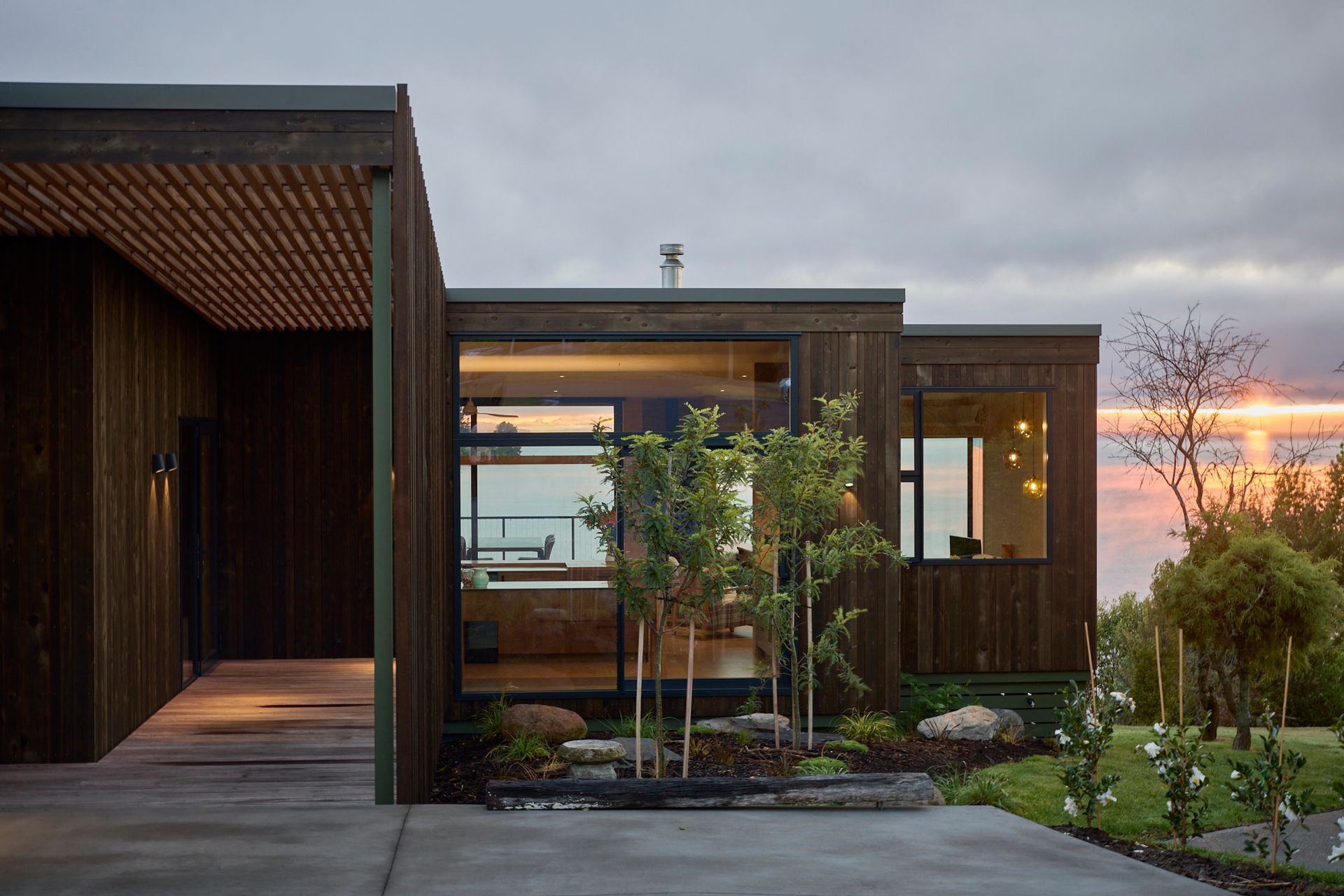

Year Joined
Projects Listed
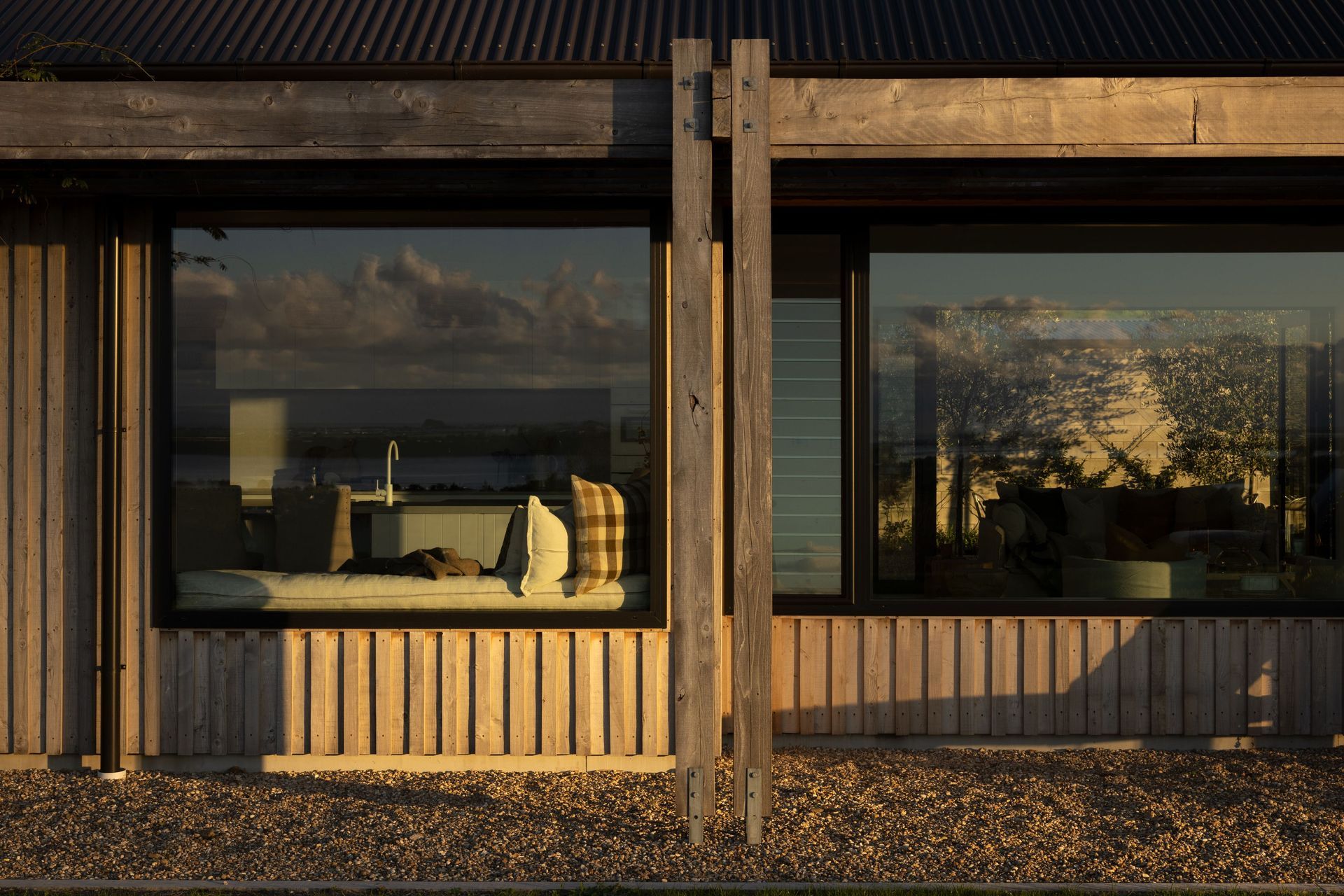
ata.
Other People also viewed
Why ArchiPro?
No more endless searching -
Everything you need, all in one place.Real projects, real experts -
Work with vetted architects, designers, and suppliers.Designed for New Zealand -
Projects, products, and professionals that meet local standards.From inspiration to reality -
Find your style and connect with the experts behind it.Start your Project
Start you project with a free account to unlock features designed to help you simplify your building project.
Learn MoreBecome a Pro
Showcase your business on ArchiPro and join industry leading brands showcasing their products and expertise.
Learn More