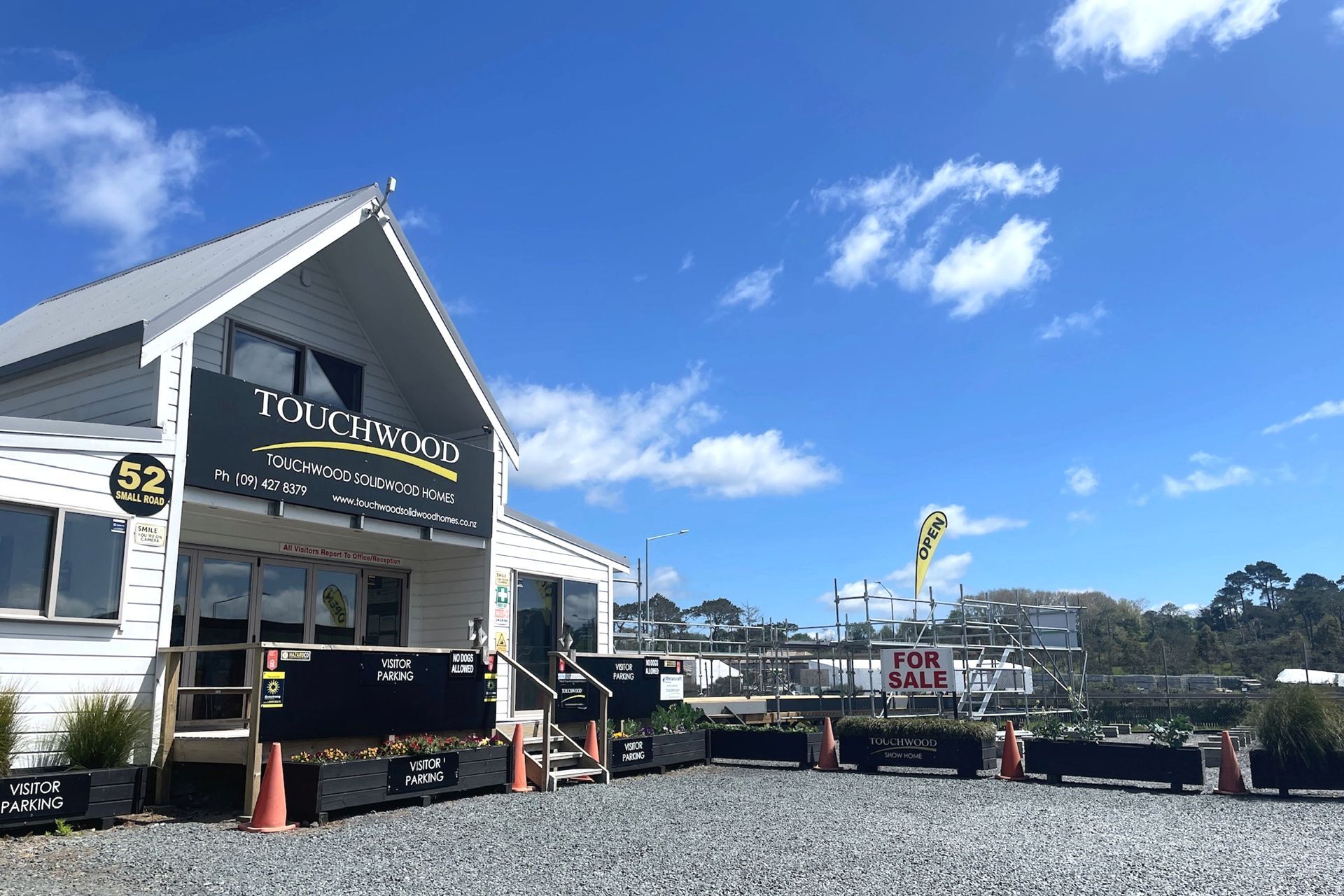Transportable Elegance.
ArchiPro Project Summary - Transportable 3-bedroom, 2-bath modern home by Touchwood Solidwood Homes, completed in 2025, featuring a cozy covered deck and functional living spaces designed for comfort and elegance.
- Title:
- Transportable Elegance - 3-Bed, 2-Bath 152sqm Home
- Builder:
- Touchwood Solidwood Homes
- Category:
- Residential/
- New Builds
- Region:
- Silverdale, Auckland, NZ
- Completed:
- 2025
- Building style:
- Modern
- Client:
- Touchwood Solidwood Homes
- Photographers:
- Touchwood Solidwood HomesFenton House Removals
The Sunrise Home: A Vision of Modern Living
The Sunrise Home blends sophistication with practicality in its 1sqm layout, offering three bedrooms, two bathrooms, and thoughtfully designed living spaces. This home exudes a contemporary yet inviting charm, ideal for families or professionals seeking a modern retreat. With a covered deck, a spacious kitchen featuring a walk-in pantry, and a private master suite, the Sunrise delivers comfort and functionality. Whether nestled in an urban setting or a tranquil rural backdrop, it’s a home designed to enrich everyday living.

Outdoor Living: Summer-Ready Spaces . The Sunrise Home celebrates New Zealand’s love for the outdoors with its expansive covered decking. Perfect for enjoying warm summer evenings or hosting friends, the space provides a seamless flow between indoor and outdoor living. Its boxy alcove design offers shade and privacy, making it a versatile retreat whether you’re relaxing solo or entertaining guests.

Kitchen & Pantry: Practicality Meets Elegance
At the heart of the home lies a stylish kitchen designed for both form and function. The 2.6m breakfast bar invites casual meals and conversations, while the walk-in pantry keeps the space clutter-free. With dedicated fridge/freezer space and sleek finishes, this kitchen balances practicality with elegance.





Family Rooms & Bathroom: Space for Connection
Two generous 3x3m bedrooms with large wardrobes are positioned near the well-appointed family bathroom, featuring a slim vanity and a BTW toilet. The open plan living and dining areas provide the perfect environment for connection, whether for family movie nights or hosting friends.
Home & Income: A Dynamic Duo
Pairing a Sunrise with a Sunset unlocks incredible home and income opportunities. With the Sunset as a secondary dwelling, this dynamic duo is perfect for those seeking extra rental income, accommodation for extended family, or a holiday home setup.

Master Suite: A Luxurious Retreat . The master bedroom wing is a haven of privacy and luxury. A spacious 3.5x3.6m bedroom opens into a walk-in wardrobe and ensuite, complete with a large LED mirror, 9x12 shower, and a generously sized vanity. It’s a serene escape designed for rest and rejuvenation.



Bound For East Cape
Night moves are an essential part of transporting large homes. With quieter roads and more room to manoeuvre, homes like the Sunrise can travel safely and efficiently over long distances.
Fenton House Removals took the lead on this multiple-day move.
Winding rural roads, narrow bridges, and dense bushland were no match for this solid timber build — and the team brought it through with care.





Founded
Projects Listed

Touchwood Solidwood Homes.
Other People also viewed
Why ArchiPro?
No more endless searching -
Everything you need, all in one place.Real projects, real experts -
Work with vetted architects, designers, and suppliers.Designed for New Zealand -
Projects, products, and professionals that meet local standards.From inspiration to reality -
Find your style and connect with the experts behind it.Start your Project
Start you project with a free account to unlock features designed to help you simplify your building project.
Learn MoreBecome a Pro
Showcase your business on ArchiPro and join industry leading brands showcasing their products and expertise.
Learn More

















